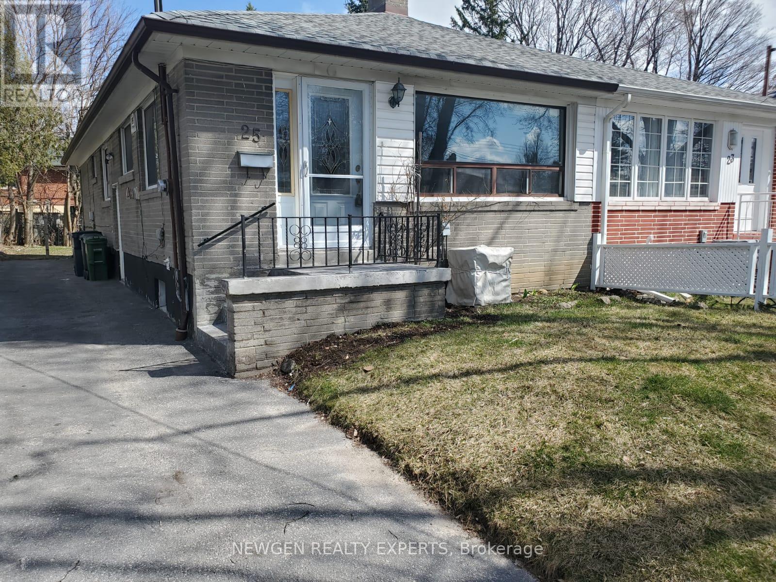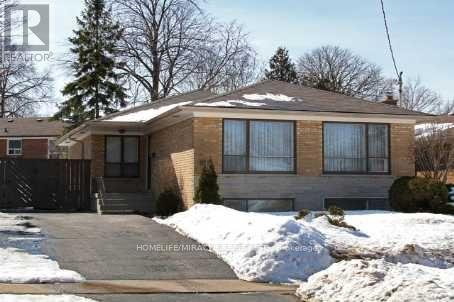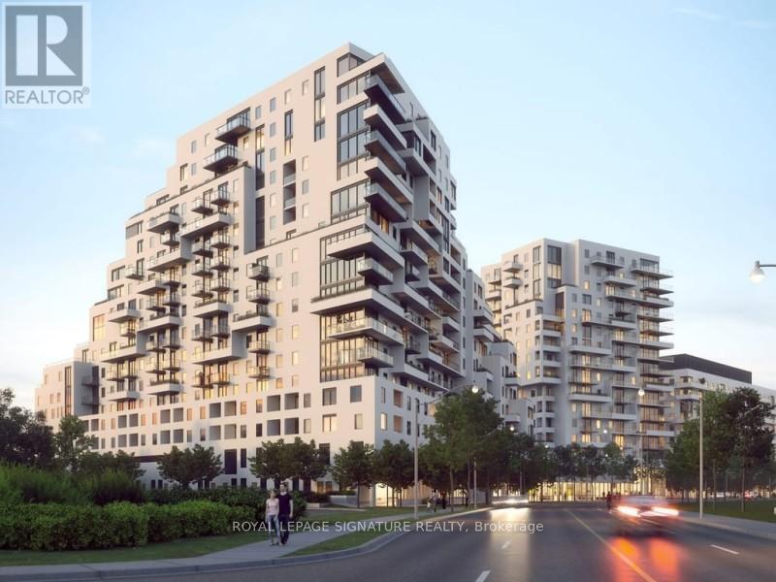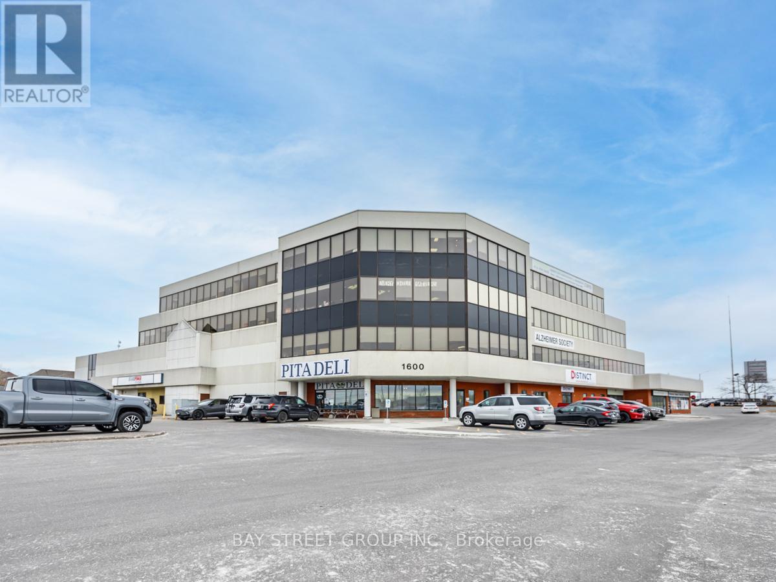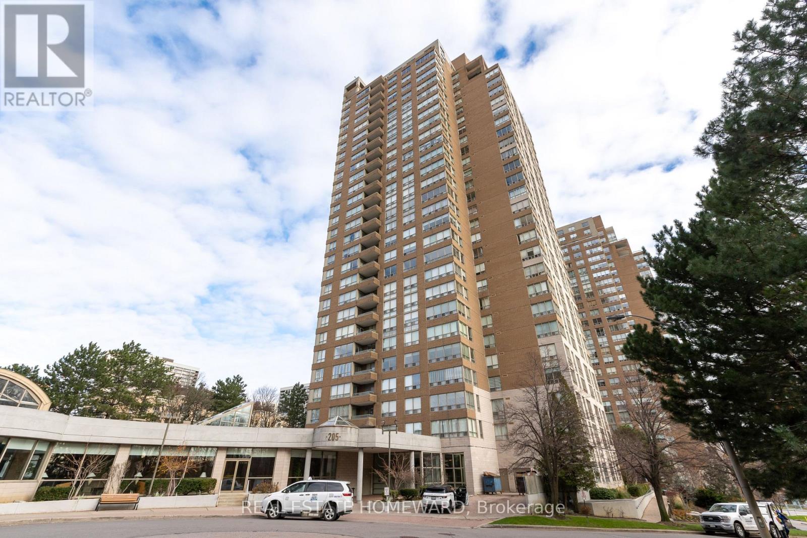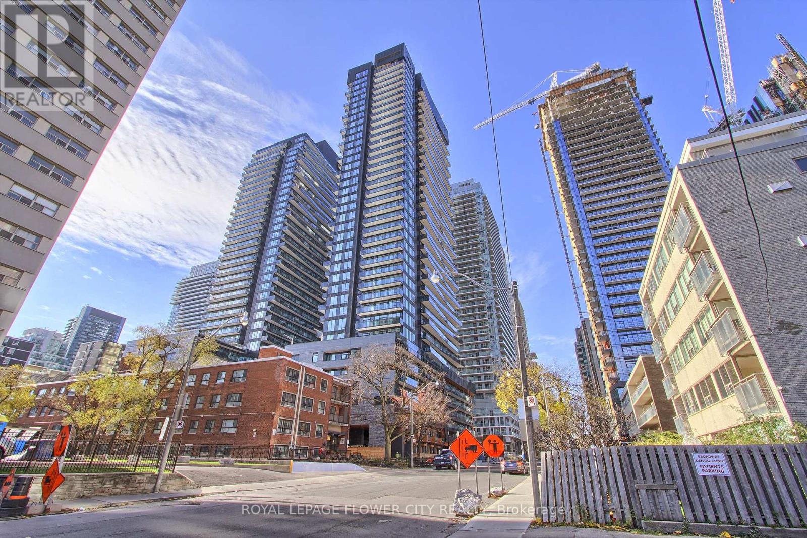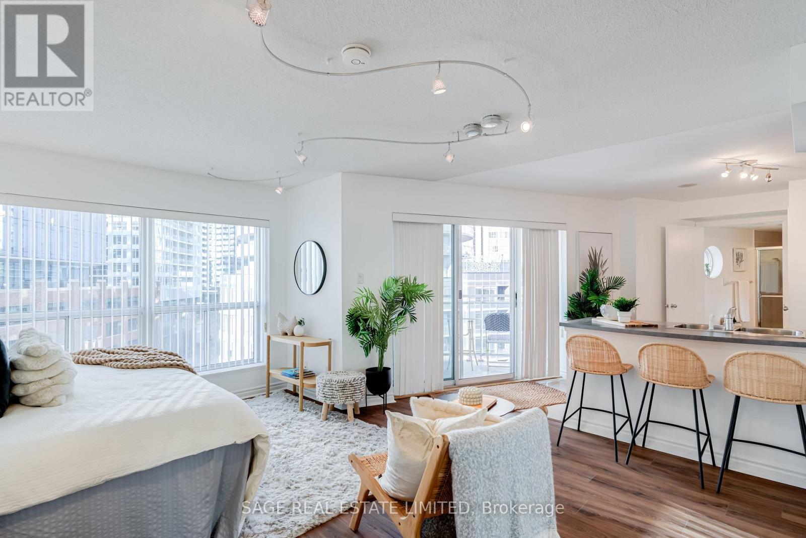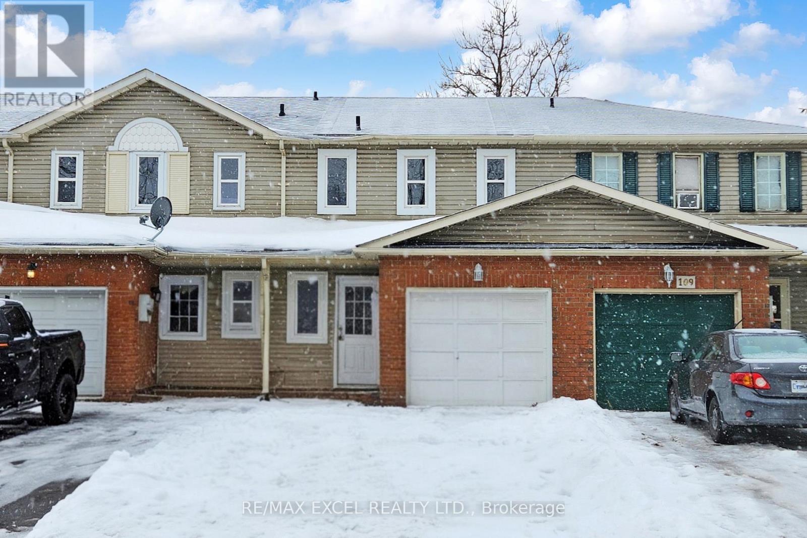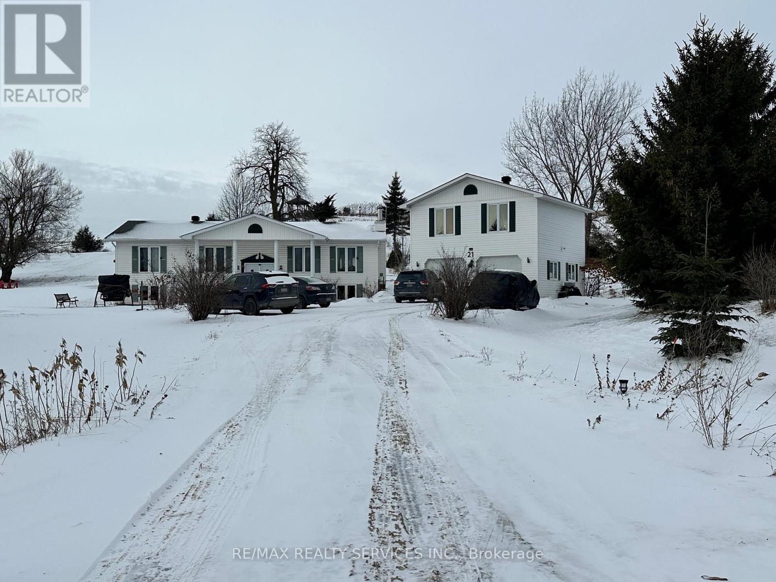259 Tall Grass Trail
Vaughan, Ontario
Offered at Affordable Price reflecting currant market! ONE OF THE BEST LOCATION* MOST BANG-FOR-YOUR-BUCK HOME !!! FULLY FINISHED 1 BEDROOM BASEMENT WITH SEPARATE ENTRANCE KITCHEN AND LAUNDRY! Amazing In-Law Option! With minor cosmetic upgrades it offers an affordable place to raise a family with extra income potential! 4+1 bedroom, 4 bath solid brick home - a true gem on a quiet, family-friendly street in one of Vaughan's most desirable neighbourhoods! Perfectly located right next to a park with a playground, just steps to top-rated schools.This move-in ready home has been lovingly maintained and upgraded throughout the years, offering comfort, style, and functionality. Step inside to find a bright, spacious layout with large rooms to set the way you like it and plenty of natural light. The modern renovated kitchen features solid wood soft-close cabinets, quartz countertops, stainless steel appliances, under-cabinet lighting, and extra pantry space - perfect for any home chef! The cozy family room with a fireplace and large sliding doors opens to a lush, private backyard oasis with a deck (2020), colourful gardens, and green space that feels like your own paradise. Upstairs, the primary bedroom is a peaceful retreat with his & hers closets, a 4-piece ensuite, and a private balcony a rare feature! Three additional bedrooms offer generous space for family or guests.The finished basement with a separate entrance provides excellent income potential or the ideal setup for extended family living. Recent upgrades include: fresh paint (2025) washer (2025) fridge (2022) dishwasher (2020) Roof (2022) Furnace (2020) A/C (2020) stamped concrete (2020) and renovated bathrooms (2016) Location can't be beat! Minutes to HWY 400/407, Costco, shops, restaurants, and movie theatres. This home has it all - upgraded, spotless, and ready to move in and generate income! A Home that you have been waiting for is here! This Solid Brik Home Has A Good Bones With Lots Of Potential! ** This is a linked property.** (id:60365)
182 Meadowhawk Trail
Bradford West Gwillimbury, Ontario
FULLY RENOVATED $$$ WITH A NEW 2 BEDROOM FINISHED BASEMENT!!! Large Semi-detached home Full of character and charm! nestled in the heart of the highly sought-after Summerlyn Village community, where elegance meets everyday convenience. Premium upgrades with new 2 bedroom Finished Basement included. This spectacular 4+2 bedroom, 4 bathroom home is the perfect fusion of luxury, functionality, and modern design. Step inside to find a bright, spacious layout adorned with premium 7.5 inch white oak engineered hardwood flooring, smooth ceilings, pot lights, and designer light fixtures throughout. The heart of the home is the chef-inspired gourmet kitchen, featuring sleek stainless steel appliances, quartz countertops, custom designer cabinetry, and a generous center island ideal for entertaining family and friends. A thoughtfully designed walk-in closet on the main floor adds smart storage and convenience, especially for larger families. Upstairs, you'll find beautifully upgraded bedrooms, fully renovated spa-like bathrooms with designer touch finishes and custom closet organizers that bring both luxury and practicality together. Brand New Finished Basement offers even more living space with a stylish built-in bar, contemporary vinyl flooring, ambient pot lights, a large open-concept living area, and two spacious bedrooms, perfect for in-laws, guests, or a home office setup. Beautiful backyard upgraded with stylish interlock & new deck - ready for parties & celebrations! Located in a vibrant, family-friendly neighbourhood, you're just steps from parks, top-rated schools, shopping, dining, and everything your lifestyle demands. A Home That Hugs You the Moment You Walk In (id:60365)
25 Rushley Drive
Toronto, Ontario
Location, Location, Location! Bright and spacious 3-bedroom, 1 full washroom. semi-detached bungalow featuring a recently renovated kitchen and a freshly painted interior throughout. Well-maintained and functional layout with generous living space and laundry in the basement. Situated in a **highly sought-after neighborhood**, just **steps to subway, TTC, shopping, and Scarborough Town Centre**. Ideal for families or professionals seeking comfort, convenience, and excellent transit access. (id:60365)
16 Millmere Drive
Toronto, Ontario
Bright and spacious Bungalow house in Woburn community. Hardwood flooring with good sized bedrooms. minutes from Scarborough Golf club and close to centennial college, transit and parks (id:60365)
1509 - 1050 Eastern Avenue
Toronto, Ontario
Brand new, never-lived-in 2-bedroom, 1-bathroom suite. This iconic Queen & Ashbridge Condominium sits at the cusp of two burgeoning neighborhoods - the Beaches and Leslieville - and is surrounded by the green parks and the boardwalks of Ashbridges Bay and Woodbine Beach. Featuring an open-concept layout, chef-inspired kitchen with full-size stainless steel appliances, with walkout to a private balcony. Bedrooms include large closets and spa-like bath. Chainless Roller Blinds - White. Enjoy world-class amenities: 24-hour concierge, 5,000 sq. ft. fitness center with yoga & spin studios, sauna and steam rooms, rooftop terrace with BBQs, Sky Club lounge, study & meeting rooms, parcel lockers, and secure bike storage. Dog lovers can enjoy 8th floor Dog Run. Steps to Queen St East, TTC streetcar, shops, cafes, parks, and Toronto's waterfront. Rare opportunity to lease a spacious 2-bedroom in one of the city's most vibrant east end communities. Please note $2,300 for first and last month only; $2,400/month for all other months rent. (id:60365)
1600 Stellar Drive
Whitby, Ontario
Office Building With Commercial/Retail Ground Floor Space. Mix Of Quality Tenants. Near 401 Highway, Whitby Go Station, Durham College Campus and Whitby Entertainment Centrum. 81,962 Sqft on current leases, (2016 Updated Area Certificate shows total 84,079 Sqft) On 3.35 Acres Land. Potential User/Investor Opportunity. M1A Zoning allows various uses including warehouse, commercial school, bank/financial institution, recreation, restaurant, wholesale outlet, research facility or office. Third listing agent is Anthony Zeng (id:60365)
4810 - 88 Queen Street E
Toronto, Ontario
On Prime Queen Street E., Ideally located in Toronto's vibrant downtown core, Never Lived In. This bright 3-bedroom, 2-bath unit features an open-concept layout with floor-to-ceiling windows, a sleek kitchen with stainless steel appliances, and a private balcony. Includes parking and locker. Enjoy luxury amenities and an unbeatable location steps Queen Subway & Streetcar, Eaton Centre, Financial District, TMU, U of T, St. Lawrence Market, Restaurants, Shops, and Entertainment. This residence offers unmatched convenience and connectivity. Enjoy premium building amenities including a 24-hour concierge, fitness room, outdoor pool, BBQ area, party room, and visitor parking. With a Walk Score of 97, Transit Score of 100, and Bike Score of 98, this location truly embodies convenience and connectivity-just steps from Yonge & Queen. (id:60365)
#1006 - 205 Wynford Drive
Toronto, Ontario
Beautifully Renovated Light Filled 2 Bedroom, & 2 Baths, Open Concept, Suite with Panoramic Views Of Toronto. Featuring 1372 SQ Ft of Total Living Area, With Incredible North, East Terrace Views! Upgrades Include Tastefully Renovated Kitchen.. Entertain In Style! 2 Spa Bathrooms have been renovated. The large Primary Bedroom Features an oversized, 4-pc Ensuite With Walk In Closets. 205 Wynford is a wonderful building, professionally managed with a healthy reserve fund and low maintenance fees. It offers 24-hour security at gatehouse, indoor visitor parking and a long list of amenities. Lobby and corridors were beautifully renovated in 2018. Electric vehicle charging stations coming soon! Part of the Wynford/Concorde corridor, this is a fantastic location surrounded by miles of trails, with new Eglington Crosstown LRT right at your door; and is a short drive to the Shops at Don Mills, and a walking distance to Flemington Park Shopping Centre. Only 2 Stops from the New Subway station at Don Mills and Eglinton. Building Amenities: Outdoor Tennis Court, Indoor Pool, Two Racquetball/Squash Courts, Gym, Lounge Area, Party Room, 24 Hr. Building Security, Visitor Parking, Billiards, Bike Storage. (id:60365)
706 - 117 Broadway Avenue
Toronto, Ontario
Luxury brand new Line 5 Condo Yonge/Eglinton. Perfect spacious layout of 2 bedrooms + den. Modern kitchen with luxury built in appliances & 2 stylish bathrooms with high end fixtures. Open concept, smooth ceilings 9', laminate floor throughout, open balcony, west facing. Convenient location steps to subway, TTC, supermarket, shops, restaurants, cafe & parks. 7/24 concierge. (id:60365)
819 - 600 Queens Quay W
Toronto, Ontario
Sun-kissed and airy, this bachelor suite features an open-concept layout with stunning skyline views! It's perfect for first-time buyers or as a convenient in-city home base for commuting to the office. The suite boasts wall-to-wall windows that allow ample natural light, even in the bathroom. Recent upgrades include new flooring, a modern bathroom vanity, fresh paint, including the ceiling, and an updated heating system. The building offers exceptional management in a boutique environment, complete with a 24-hour concierge, guest suites, reliable elevators, a renovated yoga room, a gym, and a sauna. There is also complimentary visitor parking available. Low maintenance fees cover all utilities except internet and TV. Located just steps from the waterfront and near the marina, this home is ideal for enjoying summer harborfront living. With transit at your doorstep and minutes away from the Gardiner Expressway, you will also find it within walking distance to Billy Bishop Airport for effortless air, land, and water travel. A short walk will take you to Budweiser Stage, BMO Field, CN Tower, Rogers Centre, and Scotiabank Arena. You can also enjoy the Toronto Music Garden and the waterfront bike trail right outside your door, with Loblaws and Shoppers Drug Mart conveniently located across the street. You'll love being part of this well-connected and desirable Harbourfront community! (id:60365)
111 Albert Street S
Kawartha Lakes, Ontario
Beautifully Renovated Townhouse! This exquisitely updated townhouse features 3 spacious bedrooms, plus a fully finished basement with 2 additional bedrooms, offering exceptional space and flexibility. The home boasts brand-new laminate flooring throughout, freshly painted interiors, new modern cabinetry, and brand-new stove and refrigerator. Stylish light fixtures add a contemporary touch to every room. Enjoy a large and comfortable backyard, perfect for relaxing or entertaining. The property also features a long private driveway with no sidewalk, providing extra parking convenience. This move-in-ready townhouse offers a comfortable living environment and is ideal for families or investors alike. (id:60365)
21 Barbour Drive
Erin, Ontario
Absolutely Stunning !! This bright and spacious raised bungalow sits on 1.28 acres of Rolling Hills in Hillsburg (Erin) , Surrounded by families . 3Bedrooms 2 Washrooms Plus Finished Basement . Primary Bedroom with 5 Pc Ensuite ### Lots of sunlight in Whole House ### Basement with lots of space, light and a HUGE bedroom . Big detached garage has an Insulated loft ready for your creativity or a ton of storage. Deep bays will fit cars and bikes and toys as well.House is ready for your enjoyment & everything this property has to offer. (id:60365)



