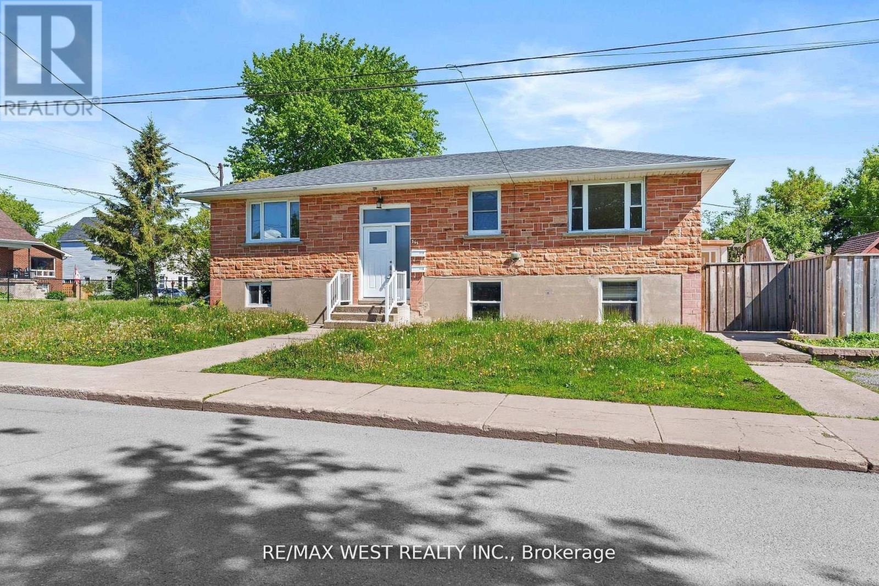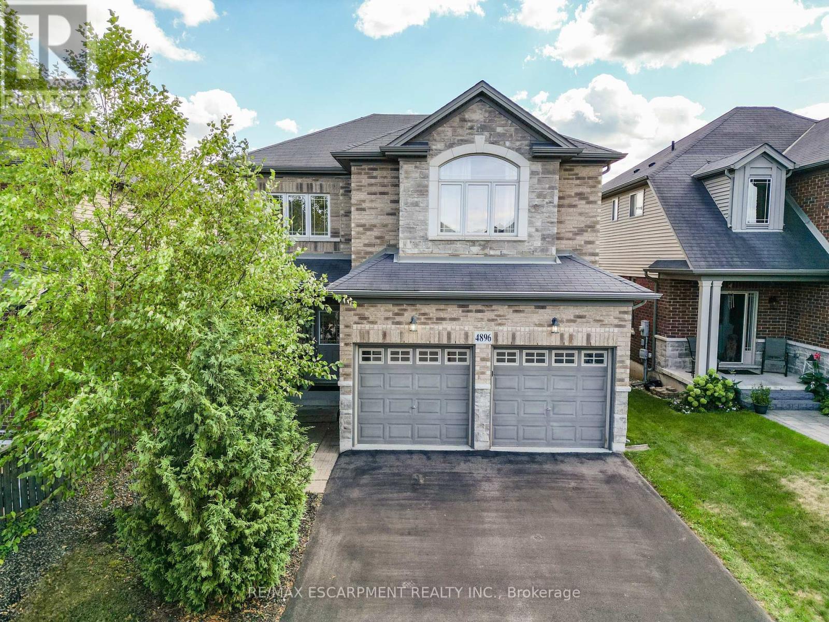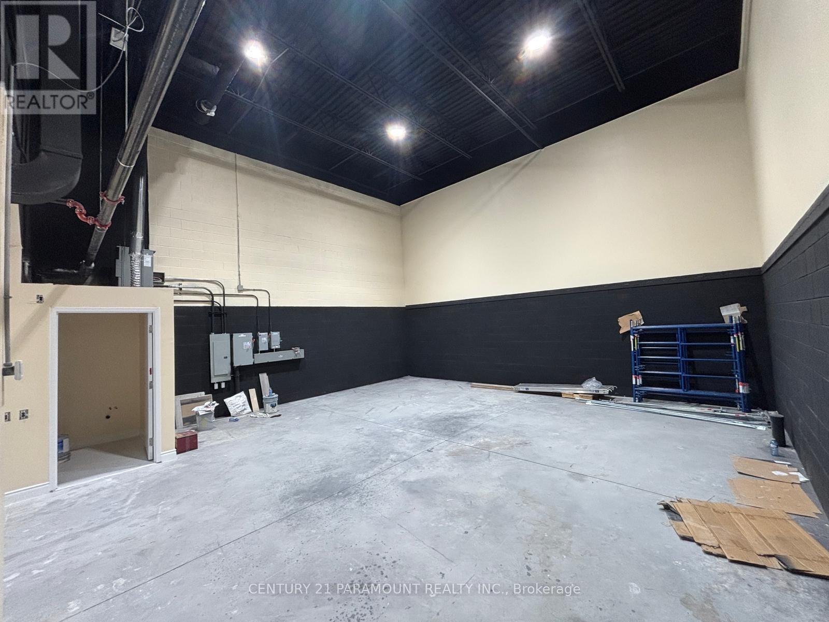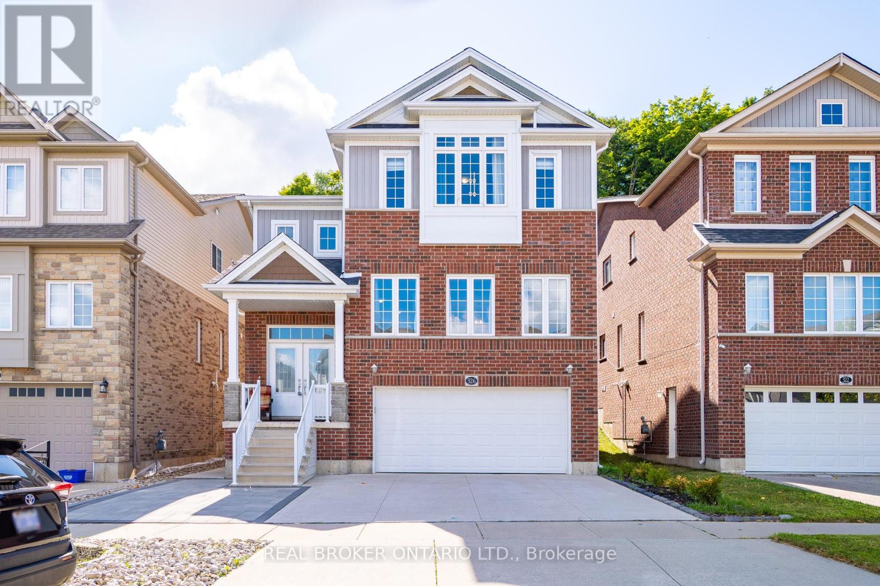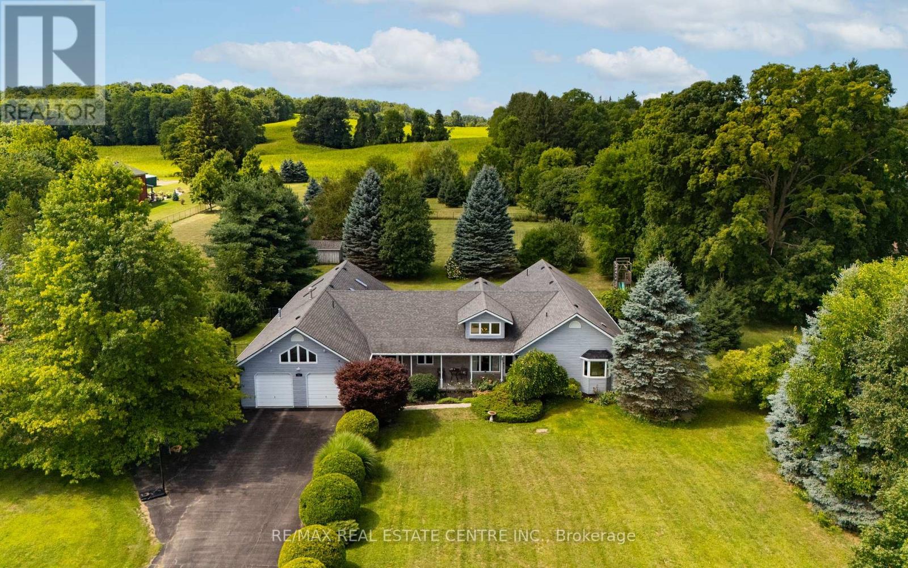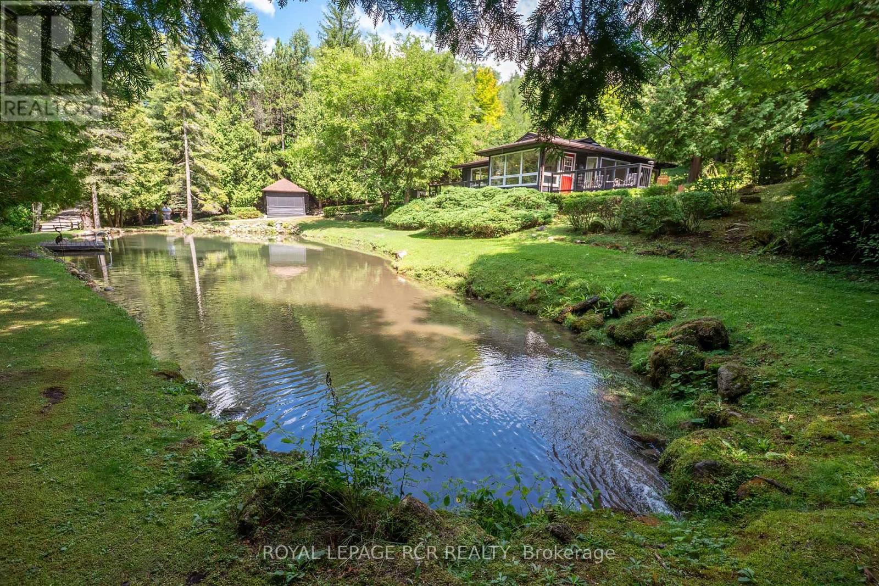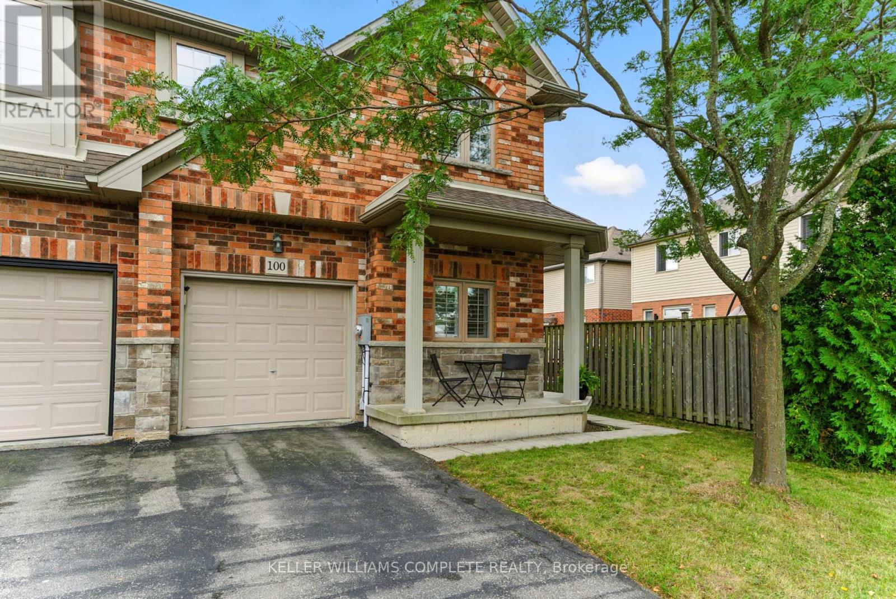Main - 145 First Avenue
Kingston, Ontario
Check out this main level opportunity in the desirable Kings court neighborhood a solid stone detached home is well built, with strong bones and a smart layout that opens the door to a range of bungalow full of character, space, and potential. The main floor offers three generously sized windows that bring in more natural light, and a brand new HVAC system for modern comfort. This bedrooms, a bright and inviting living room, convenient main floor laundry, and a well-laid possibilities. (id:60365)
4896 Allan Court
Lincoln, Ontario
EXECUTIVE-STYLE LIVING ... Welcome to 4896 Allan Court, an executive-style family home combining elegance, comfort, and convenience in one of Beamsvilles most desirable neighbourhoods. With over 2800 sq ft of finished living space, this 4+1 bedroom, 4-bath property provides the perfect setting for both family living and entertaining. The OPEN CONCEPT level is thoughtfully designed for todays lifestyle with a spacious FAMILY ROOM accented with hardwood floors, and flows seamlessly into the kitchen where extended cabinetry, GRANITE countertops, subway tile backsplash, and stainless steel appliances create both style and function. The formal dining room adds a touch of sophistication for gatherings, while patio doors lead from the kitchen to an XL COVERED BACK PORCH, extending your living space outdoors. A convenient powder room completes the main floor. An oak staircase guides you to the upper level, where youll find four generous bedrooms, including a PRIMARY SUITE with walk-in closet and 4-pc ensuite. The 5-pc main bath and bedroom-level laundry bring ease to daily routines. The FULLY FINISHED LOWER LEVEL expands your options with a spacious recreation room, 5-pc bath, additional bedroom, and a BONUS ROOM - perfect for a home office, gym, or playroom. With a DOUBLE GARAGE, double drive, and easy access to the highway, commuting is simple while still enjoying the family-friendly setting near Hilary Bald Park, schools, and shopping. 4896 Allan Court is more than a house - its a place to create lasting memories with the warmth of a true family home. CLICK ON MULTIMEDIA for virtual tour, drone photos, floor plans & more. (id:60365)
14 Main Level - 587 Hanlon Creek Boulevard
Guelph, Ontario
Industrial and commercial /business zoning. Warehouse, manufacturing, Gym, Art s/educational Training classes, medical / dental offices, lab allowed. TMI.0.64 per sqft. nearby highways. (id:60365)
308 - 150 Main Street W
Hamilton, Ontario
Spectacular One Bed + One Den and 2 Bathrooms Condo Unit, Appx, 750 sqft, Located in Hamilton Downtown, Minutes from Bus stops for McMaster University, 9ft ceiling and Laminate floor, Granite Counter Top, Stainless Steel Appliances including Fridge, Stove, B/I dishwasher and B/I Microwave, Amenities including Fitness Gym, Indoor pool, Rooftop Terrace, Immediate move in condition. ** Extras ** S/S Appliances, Stacked Washer and Dryer, Laminate Floor, Modern Open Concept Kitchen and Practical Layout, 9ft ceilings, 24hrs Security in the building. (id:60365)
14 Upper Level - 587 Hanlon Creek Boulevard
Guelph, Ontario
TMI $0.64 per sqft. Professional/Medical/Dental offices are allowed. Ready to move in unit.Separate entrance. very new plaza. (id:60365)
14 - 587 Hanlon Creek Boulevard
Guelph, Ontario
Brand new plaza. Ready to start your business. City permit acquired. Mezzanine two separate units with separate entrance. Can be leased as a whole unit or any of the part. Industrial and business/Professional medical offices, Training, gym, warehouse, manufacturing allowed.TMI 0.64 per sqft. Nearby Highways. (id:60365)
326 Moorlands Crescent
Kitchener, Ontario
SPACE, STYLE, A 2-BED LEGAL Suite That Pays & NO GRASS, NO HASSLE! This detached South Doon gem offers over 2,500 sq.ft, 4 bedrooms, 4 baths, 9-ft ceilings, and modern finishes. Upstairs features two primary suites with ensuites and walk-in closets, plus a Jack & Jill bath for the other two bedrooms, giving every room direct bathroom access. The main floor boasts an open-concept layout with a sleek kitchen, bright living/dining, and direct garage access. Enjoy a low-maintenance interlocked backyard backing onto greenspace. A fully legal 2-bedroom basement with separate entrance provides excellent rental income or multi-generational living. Steps to schools, parks, and just minutes from Hwy 401. OPEN HOUSE SATURDAY (2 to 4pm) (id:60365)
213 - 2750 King Street E
Hamilton, Ontario
Welcome to The Jackson, a modern condominium in Hamilton's desirable Gershome community. This 2-bedroom suite offers roughly 921 sq. ft. of stylish living space with a bright southeast exposure, filling the home with natural light and providing serene views from your private balcony. The open-concept design features a contemporary kitchen with stainless steel appliances, quartz countertops, and ample cabinetry, flowing seamlessly into the living and dining areas-ideal for both everyday living and entertaining. Two spacious bedroons, one ensuite bathroom and one common bathroom, in-suite laundry, and carpet-free flooring complete this functional layout. Residents enjoy access to an impressive collection of building amenities including a fitness centre, party room, games room, library, spa, guest suites, outdoor terrace with BBQs, and concierge service. Perfectly situated near Eastgate Square, shopping, dining, parks, and healthcare, with quick connections to the EW, public transit, and future GO station, this location balances lifestyle and accessibility. Experience comfort, convenience, and modern condo living at The Jackson-book your private showing today! Included extra features: one private parking space, one locker for extra storage, 55" Sony wireless frameless TV, motorized blinds, 4 counter height bar stools to complete your breakfast bar! (id:60365)
399 Old Brock Road
Hamilton, Ontario
One-of-a-kind dream bungalow retreat on 2 acres in picturesque serene Greensville. With 4,500 sq ft of living space, an indoor pool, and countless upgrades, this exceptional home blends luxury, comfort, and tranquility. A tree-lined driveway and welcoming porch lead into the open-concept main level, where vaulted ceilings, hardwood floors, pot lights, and designer touches create an inviting atmosphere. The updated 2022 kitchen is a chef's delight with quartz counters, large island, gas stove, quality appliances, extended cabinetry, built-in china cabinet, and generous pantry. It flows into a spacious family room featuring a striking stone fireplace wall and four-panel patio doors opening to the deck and hot tub. A formal dining room with dramatic ceilings and statement lighting sets the stage for elegant gatherings, while a separate living room or office adds versatile space. The private primary suite offers a sitting area, walk-in closet, and spa-inspired ensuite with soaker tub and shower, plus direct deck access for morning coffee in the hot tub. Three more bedrooms, a main bath, and powder room complete the main level. The show-stopping indoor pool is the highlight of the home -- enjoy year-round swimming with skylights, sliding doors, and walls of windows framing the natural views. The finished lower level extends living space with a large rec room, second family room with fireplace, fifth bedroom, hardwood floors, and a stylish barn door accent. Outdoors, landscaped acreage provides multiple areas to relax and entertain: a deck for al-fresco dining, covered porch, charming swing, and serene vistas that make every day feel like a getaway. Just minutes from amenities, highly accredited private schools, golf, trails, parks, and downtown Dundas shops. This rare sanctuary offers the best of both worlds -- a luxurious home and vacation retreat in one. (id:60365)
75 Grassbourne
Kitchener, Ontario
Gorgeous Townhouse with FINISHED WALKOUT BASEMENT in the New Community of Huron. Great Room with Cozy Fireplace. Stunning Kitchen with Granite Countertops, Island, Tall Cabinets, and S/S Appliances. Main Floor and Basement with 9 Ft Ceilings. 3 Bed / 4 Bath with Finished Basement. 1,986 Sq Ft of Total Living Space. Primary Bedroom with Walk-In Closet and 4 Pc Ensuite. Located steps away from Large Park, Schools and Rec Centre. Lots of Storage Space in the Basement. Must See. (id:60365)
677303 Centre Road
Mulmur, Ontario
Discover peace and privacy on just over 8.5 acres of beautifully treed land, complete with a pond, walking trails, and the soothing sound of rushing water. This unique property features two dwellings, making it ideal for multi-family living, guest accommodations, private office or a private weekend retreat. The main residence is a spacious bungalow with hardwood floors, floor-to-ceiling windows, and a cozy fireplace. The eat-in kitchen is bright and functional with pot lights, ample maple cupboards, and multiple walkouts to decks and patios for easy indoor-outdoor living. There are 2 bedrooms, including a primary suite with private deck and sitting area a perfect spot to enjoy morning coffee surrounded by nature. The second bedroom, just off the main living area, features a large window overlooking the backyard. From the front deck, enjoy peaceful views of the private pond. A charming guest house provides additional living space with a kitchen area, 3-piece bath, king-sized bedroom, and living room with fireplace. A walkout to its own private deck offers another tranquil place to unwind. Additional features include a detached 2-car garage at the top of the property perfect for storage or recreational toys and a screened sitting area overlooking the pond, ideal for relaxing outdoors in comfort. With tons of trails on the property and nearby access to conservation areas, this property is a nature lovers dream. Located in the rolling hills of Mulmur, this retreat offers both seclusion and convenience, just a short drive to Orangeville, Shelburne, and local attractions. This property is enrolled in the Managed Forest Tax Incentive Program (MFTIP) through Ontario's Ministry of Natural Resources and Forestry, supporting sustainable forest management. Minutes to the beautiful Bruce Trail, 15 mins to Shelburne and 30 mins to Orangeville. (id:60365)
100 Fall Fair Way
Hamilton, Ontario
Welcome to this spacious 3 bedroom, 2.5 bathroom end-unit townhouse in the heart of Binbrook, built in 2010 by John Bruce Robinson Construction. Lovingly maintained by the original owner and in pristine, move-in ready condition, this home truly stands out. Set on an oversized lot perfect for entertaining, kids, or pets, the open-concept main level features 9ft ceilings, a stylish kitchen with granite counters, ceiling-height cabinets, breakfast bar, and a separate dining room. French doors from the living room lead to the backyard, blending indoor and outdoor living. Elegant finishes include hardwood flooring, hardwood stairs, and California shutters. Upstairs offers 3 spacious bedrooms, including a primary suite with walk-in closet and ensuite bath. A full basement provides potential for additional living space or storage. With its end-unit privacy, oversized yard, quality upgrades, and family-friendly location near parks, schools, and amenities, this home is a rare find. (id:60365)

