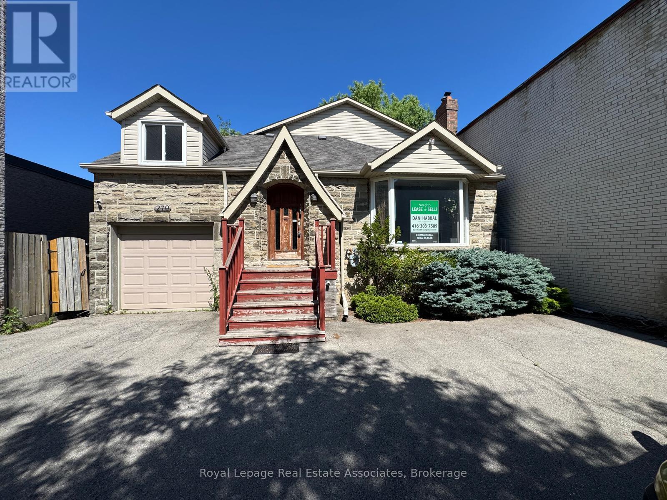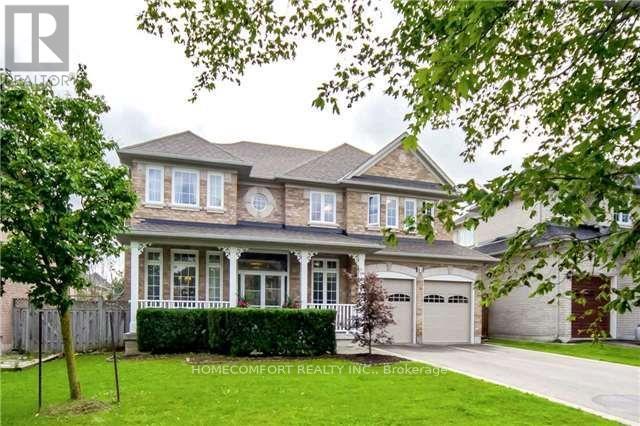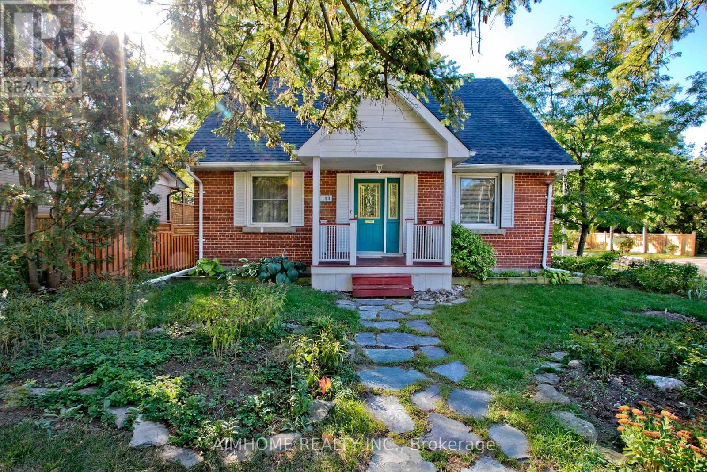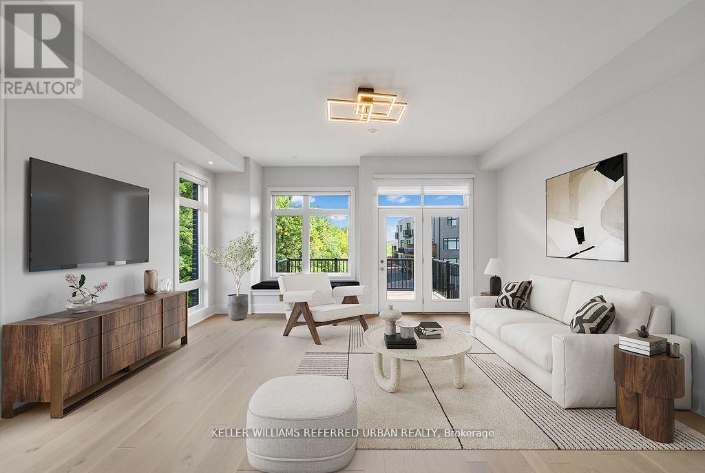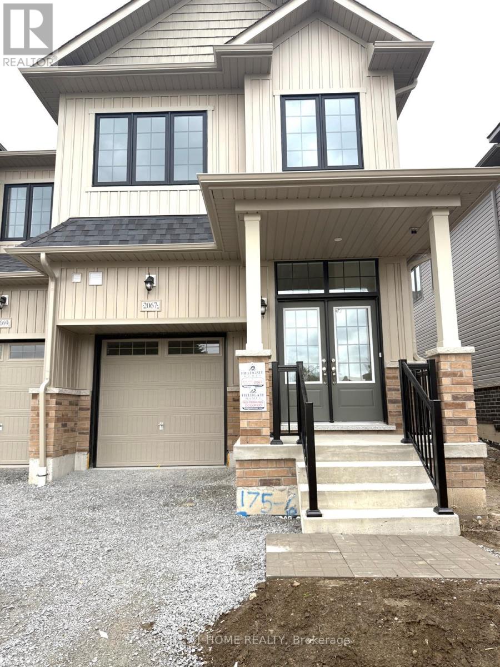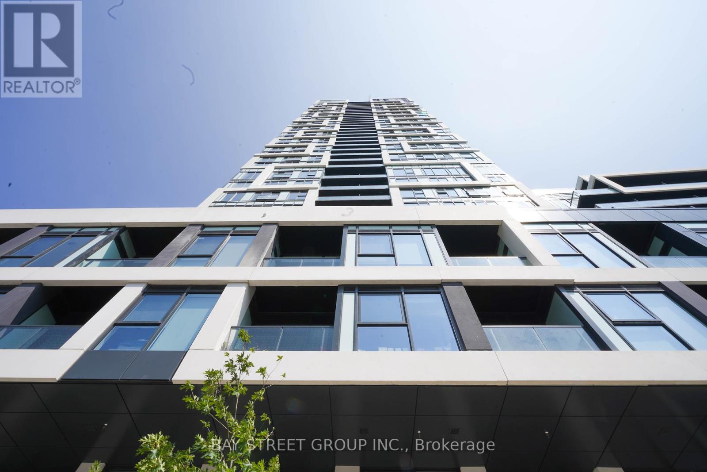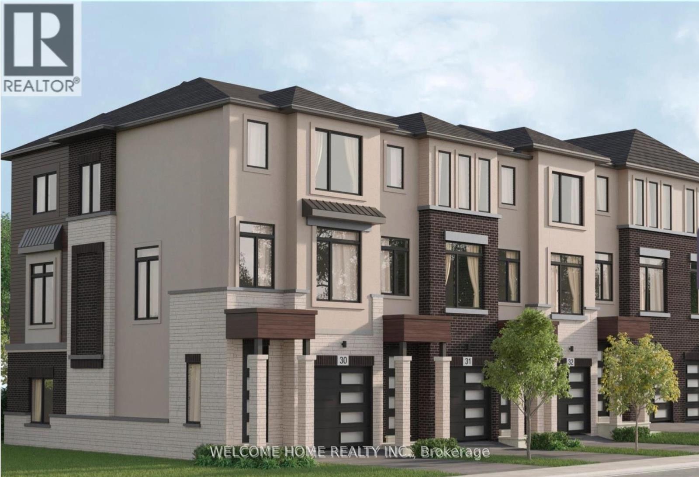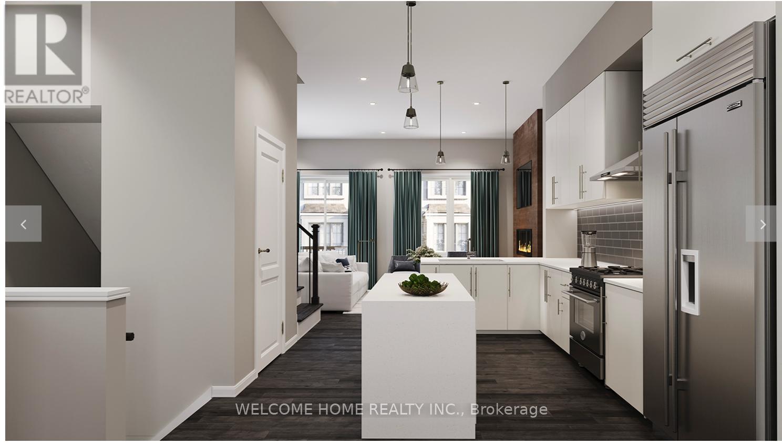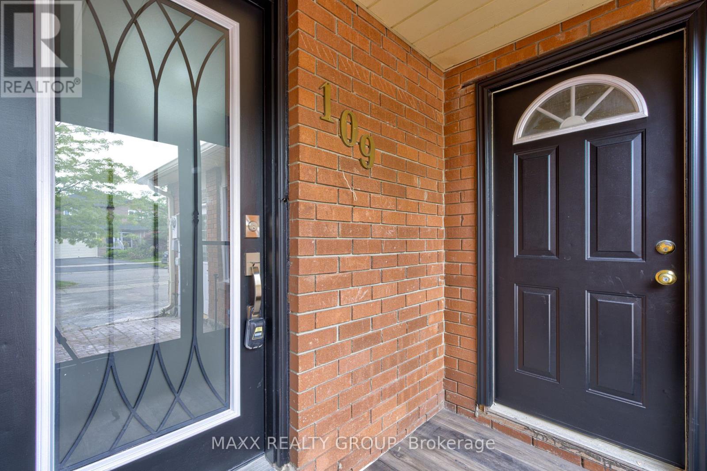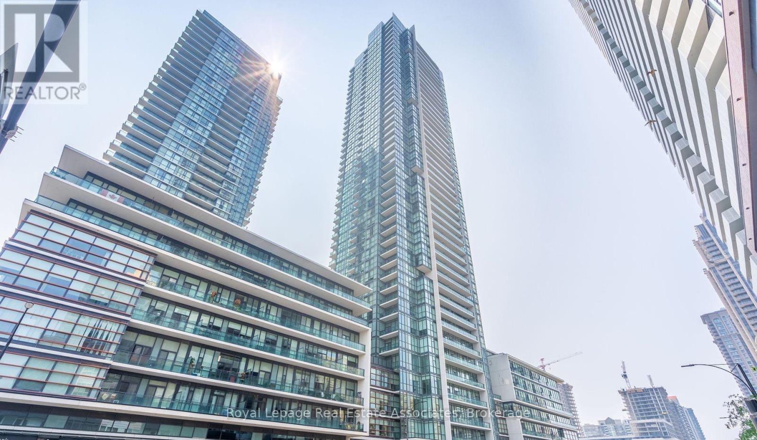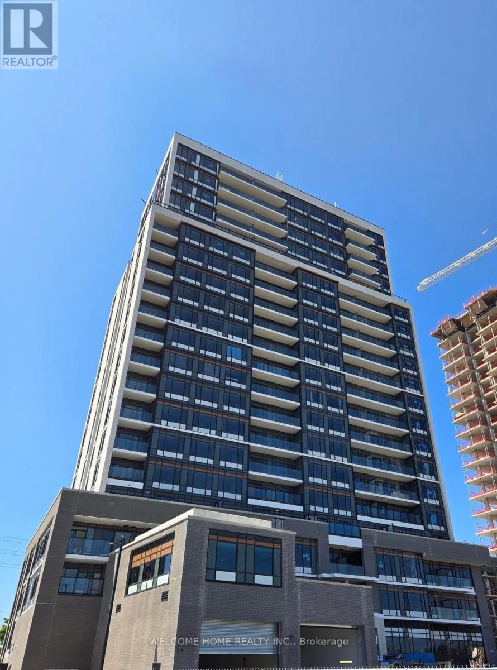32 Borland Crescent
Caledon, Ontario
Stunning Turn-Key 4-Bedroom Home in Caledon East Tucked away on a quiet mature crescent, this meticulously maintained home offers nearly 3,500 sq. ft. of finished living space perfect for family living and effortless entertaining. The main floor features a flowing layout with a dedicated home office, elegant dining room, and a cozy family room with a gas fireplace with custom built-ins. The chefs kitchen is a true centerpiece with granite counters, a breakfast peninsula, pot lights, under-cabinet lighting, and a bright breakfast area with French doors opening to the deck. Step outside to your private backyard retreat, complete with automatic irrigation, an 8-person hot tub with privacy screen, and an interlock side walkway prepped for a potential separate entrance. Upstairs, 4 spacious bedrooms include 2 with private ensuites, 2 with a Jack & Jill bath, and a luxurious primary suite with dual walk-in closets. All bedrooms feature like-new Berber carpet with upgraded under pad. The lower level impresses with a finished rec room, wet bar with wine fridge, and a striking live-edge countertop. The unfinished half offers flexibility for extended family living with a bathroom rough-in and the option to add a separate entrance via the garage or side walkway. Smart upgrades include a full-home Generac generator, 2-phase Napoleon furnace (2017), soundproof insulation, insulated garage and garage door, resealed driveway, and re-caulked windows and showers. Lovingly cared for by the same family since new, this turn-key home blends comfort, function, and style in a welcoming community where children still play in the parkette just steps away. (id:60365)
270 Lakeshore Road E
Mississauga, Ontario
This is a private ground floor suite. Private entrance that greets clients into a vaulted high ceiling open concept space. Great sun exposure throughout the day with several oversized windows filling the unit. This is a unique commercial space with an oversized footprint ideal for signage and exposure along lakeshore in the heart of Port Credit. **EXTRAS** Free side street parking is available for clients along with a large free parking lot 4 blocks over on Elmwood ave. (id:60365)
83 Wild Orchid Crescent
Markham, Ontario
Warden/16th north, Beautiful Detached Home In Prestigious Cachet Community! Appx 60' Frontage No Sidewalk And 6 Parking Spaces, Prof Landscaping With Sprinkler Sys, Double Door Entrances, 19' High Ceiling At Foyer/Living Rm, Modern Kitchen Upgraded With Granite & Center Island, Wine Rack, Pot Lights, Lime Stone Backsplash & S.S. Appliances, W/O To Huge Deck, Prof Finished Basement With Great Room, Recreational Area, Guest Suite & 4 Pcs Bath (id:60365)
198 Mill Street
Richmond Hill, Ontario
This Charming Home, Is Located In The Exclusive Mill Pond Community, Premium Corner Lot With 7,388 Sf Site Area W/ Detached Garage In Heart Of Richmond Hill. Beautifully Updated Home With About $50K In Recent Upgrades! Enjoy A Brand-New- 4-Piece Ensuite Bathroom (2022) And A Newly Built Walk-in Closet (2025) In The Master Room. A Stylish Updated Bathroom (2025) On The Main Floor. Freshly Painted Throughout, With New Doors, A New Roof(2024), And Professional Tree Care (2024). Walking Distance To Mill Pond Park,Close To Resturants, Library, Transit, Art Gallery, High Ranking Schools And Hospital. This Home Is Move-In Ready And Shows True Pride Of Ownership! (id:60365)
147 Lebovic Campus Drive
Vaughan, Ontario
**INCLUDES INCOME GENERATING TWO STOREY BASEMENT APARTMENT ** The Designers Own Dream Home in Patterson. Set on a rare 33' ravine lot with a walk-out basement and an extra-wide 21 interior, this end-unit townhome is unlike anything else in Patterson. The two-storey basement apartment, complete with laundry, offers versatility perfect for multi-generational living or as a rental suite generating approximately $2,700/month. Envisioned by a renowned interior designer, every detail has been thoughtfully curated to surpass model home standards. Step inside to soaring 10 ceilings on the main floor and 9 on the second, smooth ceilings throughout, and rich 5" hardwood paired with 7" modern baseboards and shaker doors. The kitchen is a true showpiece, anchored by a 10' island with dual waterfall edges, quartz counters, walk-in pantry, under-cabinet lighting, and a window seat that captures ravine views.The primary suite offers a retreat-like feel with a custom walk-in closet and spa ensuite featuring a standalone tub, quartz niches, sleek skirted one-piece toilets, and upgraded fixtures. Outdoors, professional landscaping, interlock walkways, private side patio with backyard access, extended deck, multiple patios, and vinyl fencing create a private oasis. Added conveniences include dual laundry rooms, CAT5 wiring, BBQ gas line, and extra parking.This is more than a home it's a statement of style, function, and luxury living. *Note photos are virtually staged. (id:60365)
2067 Horace Duncan Crescent
Oshawa, Ontario
Lease this vibrant END-UNIT ,4 beds, 3 baths with luxury finishes & 3 parking included! This beautifully upgraded home in Oshawa's Kedron area offers 1,877 sq ft of elegant living space, featuring hardwood floors, an oak staircase with iron railing, a gourmet kitchen, an electric fireplace, and a primary suite with walk-in closet and glass shower. With a convenient side entrance and top-tier finishes throughout, this residence is ideal for families or professionals. Situated just minutes from Highway 407, schools, parks, shopping, and places of worship, it blends convenience with style and it's one of a kind. This exceptional lease opportunity wont last long. (id:60365)
2609 - 5 Defries Street
Toronto, Ontario
Welcome to your new luxury home at River & Fifth! This stunning 1-bedroom &1-bathroom unit offers a highly functional layout with no wasted space, featuring 9-foot ceilings, floor-to-ceiling windows, and elegant finishes throughout. Enjoy a spacious balcony with breathtaking views of the city and the Don River. The modern kitchen features premium cabinetry, quartz countertop, sleek backsplash and state-of-the-art integrated appliances. Located just steps from shops, grocery stores, public transit, parks, and trails, with easy access to the DVP, Distillery District, Financial District and Riverdale Park. Amenities include 24 hours concierge, gym, co-working space, kid's playroom, party room, outdoor pool and pet spa and much more! * Photos were taken prior to the current's move-in.* (id:60365)
91 - 155 Equestrian Way
Cambridge, Ontario
2024 built, 3-bedroom, 2.5-bathroom townhome with 1500+ sqft of modern living. The main floor features entry to the house and a versatile den or an open room with direct access to the backyard. On the second floor, you'll find an open concept eat-in kitchen with a breakfast bar, seamlessly flowing into a great room that is perfect for entertaining. The third floor includes a primary bedroom with an en-suite and walk-in closets, along with two additional bedrooms, a 4-piece bath, and a laundry area. Located near amenities, highways, schools, and over 9KM of trails (id:60365)
75 - 155 Equestrian Way
Cambridge, Ontario
This beautiful 1500 sq. ft. townhouse offers spacious and contemporary living experience. Featuring 3 bedrooms, including a large primary bedroom with a walk-in closet, & 1.5 bathrooms, this home is ideal for families or professionals seeking comfortable living. The second floor offers an open-concept layout with a bright family room, a modern kitchen, and a dining area, perfect for entertainment. A separate living or extra room on the ground floor provides additional living space, ideal for a home office or gym.. The property also includes a convenient ground-floor laundry room, ample storage, & an attached garage. Located in a sought-after community, this townhouse is close to parks, schools, shopping, and easy access to major highways (id:60365)
109 Woodsend Run
Brampton, Ontario
This spacious 3-bedroom link home has been completely renovated in 2025 with modern finishes throughout. The brand-new kitchen features quartz countertops, a stylish backsplash, and never-used stainless steel appliances. All four bathrooms have been fully redone with state-of-the-art fixtures, while new flooring enhances the homes fresh, contemporary feel. The main floor offers a bright, open layout and extends to an oversized deck perfect for BBQs and outdoor entertaining with stairs leading to the backyard. The finished walk-out basement has a second city approved separate entrance and provides a large recreation room, an additional bedroom ideal for guests or in-laws, a workshop/storage area. Built to code with proper permits, the basement ensures peace of mind. Located close to Sheridan College, the Sportsplex, schools, shopping, and public transit, this home combines modern comfort with unmatched convenience. Move-in ready and designed for todays lifestyle! (id:60365)
4403 - 4070 Confederation Parkway
Mississauga, Ontario
Beautiful and spacious 1+1 bedroom in the heart of Mississauga, featuring an open-concept layout with soaring ceilings and a seamless flow between the living, dining, and kitchen areas. The kitchen is enhanced with granite countertops and backsplash. Enjoy an unobstructed view from the private balcony. Perfectly located steps from Square One, YMCA, Sheridan College, banks and restaurants, with easy access to Highways 403, 401, and 407, this residence offers the perfect blend of comfort and vibrant urban living. (id:60365)
1102 - 8010 Derry Road
Milton, Ontario
Near New Beautiful 2 Bedroom + Den, 2 bath Unit. Never lived in. One of the largest units in the building, Huge near 1010 sqft unit, 950 sqft indoors + 60 sqft private balcony. The whole unit is gleaming with natural light with large windows in each room. The Den can be used as an additional bedroom or office. The upgraded Kitchen has Quartz countertop, backsplash and stainless appliances. The master bedroom has a private ensuite and a big walk-in closet. There is an additional bathroom for the other bedroom and den. There is also an in suite laundry.1 underground parking and 1 locker. Access to premium amenities, once open; pool, rooftop terrace and fitness center. 24 hr concierge Ideal location of Ontario St and Derry Rd., close to GO station, Hwy, Milton hospital, community center. (id:60365)


