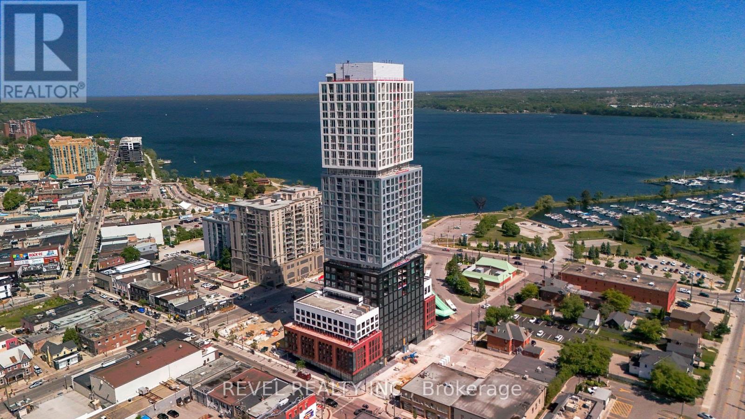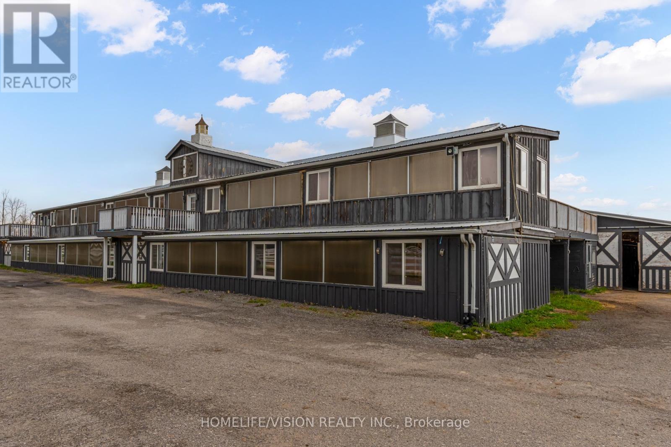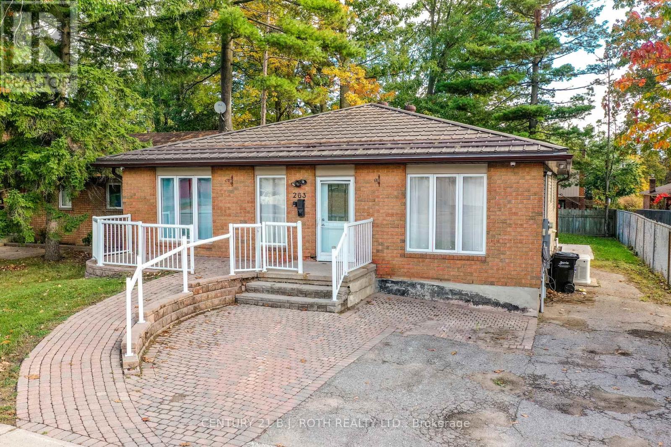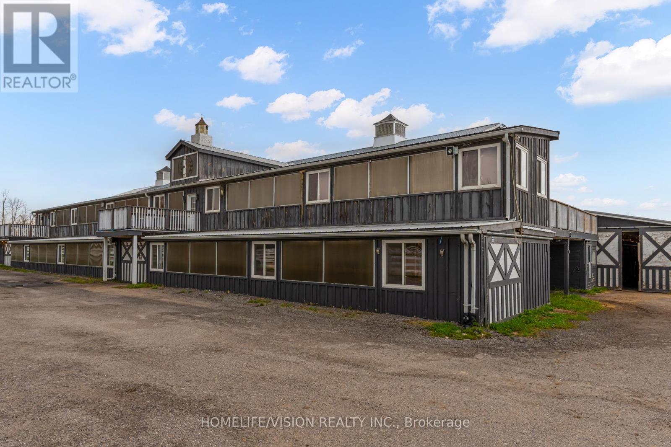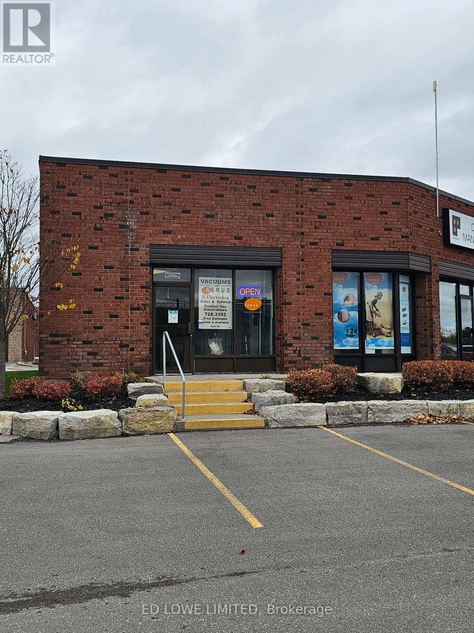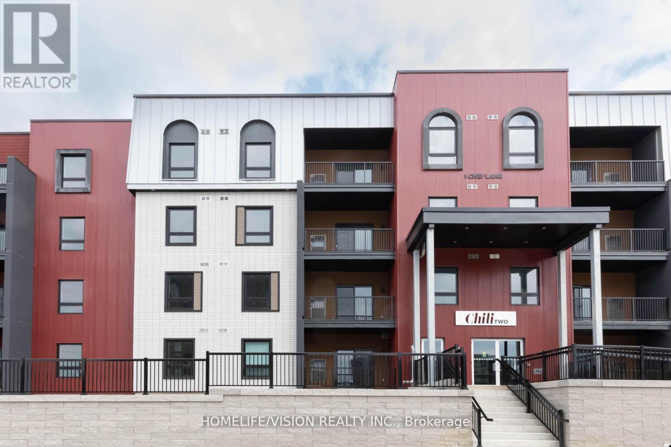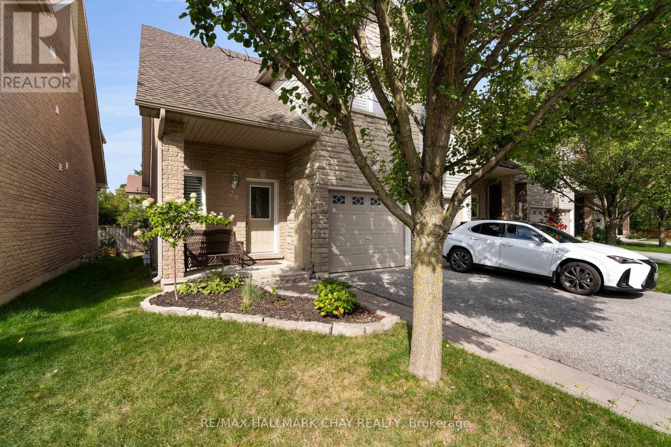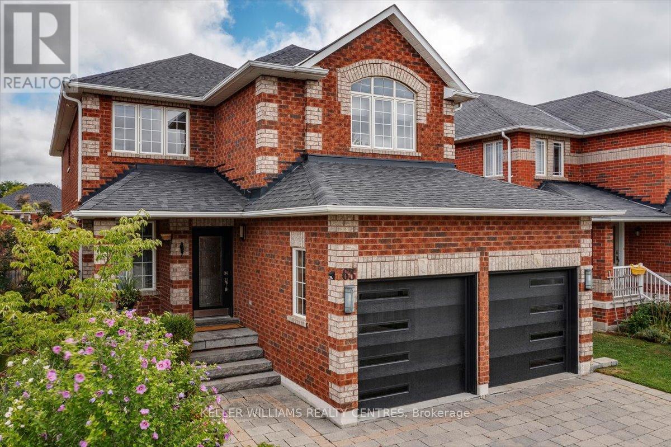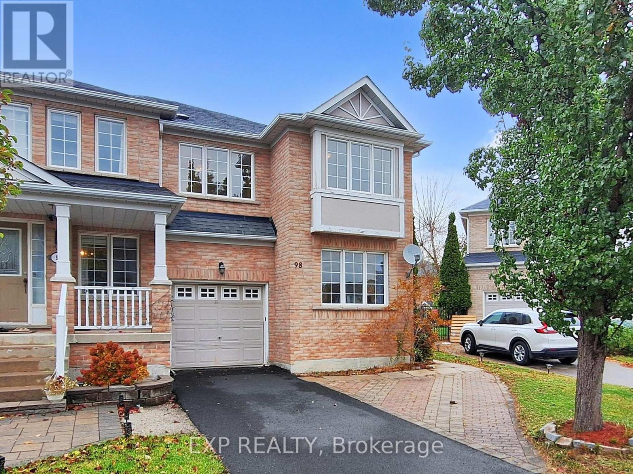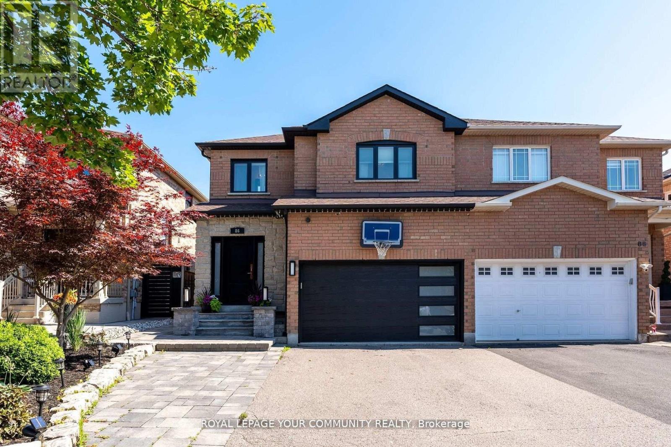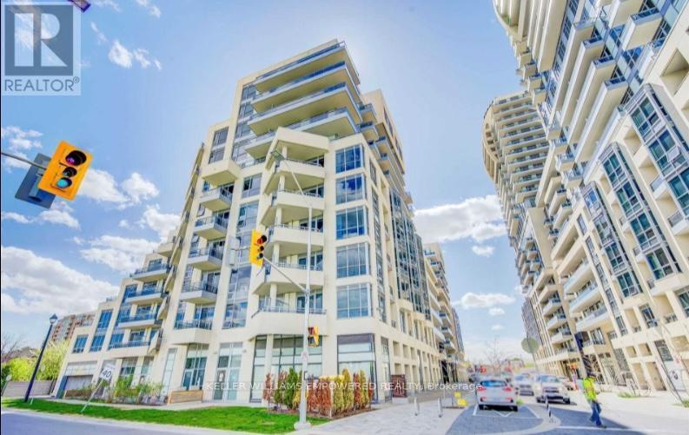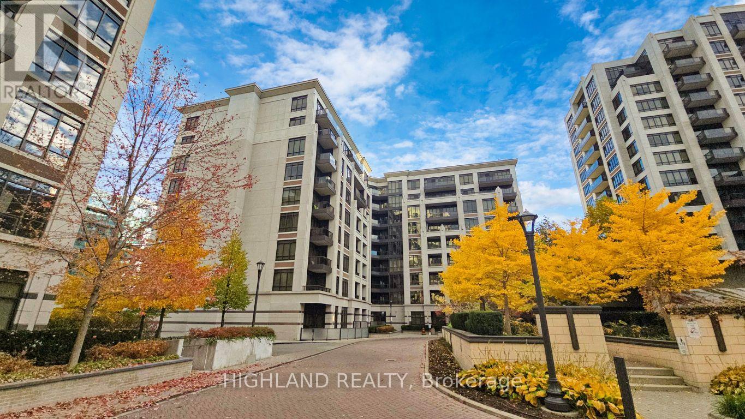1312 - 39 Mary Street
Barrie, Ontario
Welcome to Debut Condos in the heart of downtown Barrie. Suite 1312 is a brand new 2 bedroom + den, 2 bathroom condo offering 771 sq ft of modern open-concept living plus a 50 sq ft private balcony. Enjoy western exposure with stunning city views and sightlines toward Kempenfelt Bay. Floor-to-ceiling windows provide abundant natural light, and the den offers an ideal workspace. One parking space included. Prime location steps to Barrie's waterfront, marina, beaches, parks, dining, shopping, and entertainment. Close to waterfront trails, transit, the GO Station, and Hwy 400 for easy commuting. Building amenities include 24/7 concierge, state-of-the-art fitness center, outdoor pool with cabanas, entertainment lounges, guest suites, and on-site future retail and dining options. Experience modern waterfront living in one of Barrie's most desirable new communities. (id:60365)
180 Courtland Street
Ramara, Ontario
102 Acre Lot With Fully Operational Cash Flow Positive Horse Farm Business, Apartments + Office. Multiple Buildings, Millions Spent On Build Out. Priced To Sell. Duplex: 1,841Sq Ft (Residential) Garage Loft: 1481 Sqft (Residential) Main Barn: 34030 Sqft Event Barn: 6741 Sqft Unit 3 Bungalow: 2nd Floor: 7728 Sqft (Residential/Office). 959 Sqft (Res) Unit 4 Bungalow: 1133 Sqft (Res). (id:60365)
263 Anne Street N
Barrie, Ontario
Welcome to 263 Anne Street North, Barrie! This spacious bungalow offers nearly 2,000 sq. ft. of thoughtfully designed main-floor living, perfectly suited for investors, savy buyers, group home organizations, or those seeking wheelchair-accessible living. Designed with accessibility and comfort in mind, the home features front and rear ramps, widened doorways and hallways, and barrier-free bathrooms. Recent upgrades include a Generac generator, fire suppression system, durable steel roof, newer furnace, central air, and updated windows, ensuring peace of mind and efficiency. Step inside to a bright, open living room filled with natural light and floor to ceiling windows. Enter an open-concept kitchen with ample cabinetry, a functional peninsula, and an oversized dining area that is ideal for gatherings or entertaining. The main level features four generous bedrooms, a large 5-piece accessible bathroom, and a 2-piece powder room, all thoughtfully designed for ease of mobility. The partially finished basement provides plenty of potential for extra bedrooms, a rec room, or additional storage. Outside, enjoy a spacious, mature yard complete with a massive wheelchair-accessible deck, perfect for relaxing or entertaining outdoors. This home offers great value, with schools, parks, and public transit right at your doorstep. Don't miss this rare opportunity to own a versatile, accessible bungalow in one of Barrie's most central locations! (id:60365)
180 Courtland Street
Ramara, Ontario
102 Acre Lot With Fully Operational Cash Flow Positive Horse Farm Business, Apartments + Office. Multiple Buildings, Millions Spent On Build Out. Priced To Sell. Duplex: 1,841Sq Ft (Residential) Garage Loft: 1481 Sqft (Residential) Main Barn: 34030 Sqft Event Barn: 6741 Sqft Unit 3 Bungalow: 2nd Floor: 7728 Sqft (Residential/Office). 959 Sqft (Res) Unit 4 Bungalow: 1133 Sqft (Res). (id:60365)
43 - 35 Cedar Pointe Drive
Barrie, Ontario
864 s.f. of excellent retail or office space in Cedar Point Business Park. End unit. Ample parking and signage opportunity. Central Barrie location with easy access to Highway 400. Signage & exposure facing Hwy 400. Well-maintained complex with strong tenant mix. Pylon Signage: $40/month per sign (optional). $16.50/s.f./yr + tmi $8.58/s.f./yr. Tenant pays utilities. (id:60365)
312 - 1 Chef Lane
Barrie, Ontario
Welcome to 1 Chef Lane at the famous Culinary inspired Bistro 6 Condos! This bright and spacious 2 Bedroom + Den features 1300SF of living space. Parking Spot Underground and Locker Included! This gorgeous suite is perfect for young families. Completely upgraded by the builder with over $50,000 in upgrades! Multiple Upgrades include: Premium Pond/Conservation View, Waterfall Kitchen Island, Engineered laminate flooring throughout, quartz countertops, upgraded S/S appliances, smooth 9' ceilings, custom interior swing doors, 5 1/2" baseboards thru-out, 2" door casings, enclosed glass shower w/handheld feature, BBQ Gas Hook Up on balcony, pot lights, sleek plumbing fixtures & Much More! Steps to Yonge/Go station which takes you straight into Toronto! Enjoy everything that Bistro 6 condos living has to offer. Extensive Community Trails, Community Kitchen With Temp Controlled Wine Storage, Kitchen Library, Community Gym & Yoga, Outdoor Kitchen With A Wood Burning Pizza Oven, Park Place Shopping Center, Tangle Creek Golf Course & Minutes Away From Downtown Barrie & Our Beautiful Waterfront! (id:60365)
20 - 125 Huronia Road
Barrie, Ontario
The well kept townhouse has a great layout. Open concept living, dining and kitchen. The dining room offers vaulted ceilings with a skylight and walk out to deck. The living room has an fireplace with built in on either side. The kitchen offers stainless steel appliances. On the main level there is also a second 4 piece bathroom. The upper level has a lofted office or den space. The upper bedrooms are a good size. Plantation shutters and ceiling fans. Covered front porch and inside entry to the garage. Lower level is unfinished and has a cold cellar as well as a bathroom rough in. Nice quiet pocket of townhomes centrally located. (id:60365)
63 Kerfoot Crescent
Georgina, Ontario
Welcome to 63 Kerfoot Cres, a beautifully updated home in the desirable Northdale Heights Community of Keswick. Set on an impressive 42.65 x 203.05 ft. lot, this property offers a rare combination of modern upgrades, spacious living, and outdoor enjoyment just steps from Lake Simcoe. Inside, you will find a thoughtfully maintained 3-bedroom, 3-bathroom home where every bedroom features a walk-in closet. The heart of the home is the stylish kitchen, complete with granite countertops, a striking new backsplash, modern pendant lighting, and freshly repainted. A perfect blend of function and design for cooking and entertaining alike. The primary suite is a true retreat, boasting a fully renovated ensuite with quartz counters, stunning tile floors, a seamless doorless shower, tinted windows, and a custom built-in vanity. The second bathroom has also been fully remodeled with a Bluetooth mirror, new shower, vanity, and toilet. The main floor further impresses with motorized blinds, brand-new showpiece staircase with custom railings, and a refreshed 2-piece powder room. Additional upgrades include all new interior doors, a brand new washer/dryer, central vacuum system, and updated garage doors. The unfinished basement includes a bathroom rough-in and large cold cellar, offering endless customization potential. Step outside to your private oasis, complete with a Bullfrog R Series hot tub under a skylight gazebo with bar and privacy blinds, a Weber BBQ hooked up to gas, a stone patio, landscaped gardens, and newly planted trees. Located just minutes from St. Thomas Aquinas Catholic School, downtown Keswick, shops, transit, and parks, and only a short drive to Georgina's beaches, this home blends convenience with comfort. Don't miss your chance to own this move-in ready home on a premium lot in a family-friendly community. (id:60365)
98 Lowther Avenue
Richmond Hill, Ontario
Welcome to 98 Lowther Ave-where nature, community, and opportunity come together in the heart of Oak Ridges. This home offers a balance of tranquil suburban living, abundant nature, top-rated schools, and everyday convenience. It's a place where value, livability, and long-term appreciation come together. Once you enter the doors of your END UNIT townhome, you will experience space, functionality and opportunity that will have you forget that you are in a townhome. Bigger than it looks! Let your family have their own space while enjoying 4 bedrooms on the second floor, a beautiful en-suite for the Primary Bedroom, and a 2nd-floor laundry. The main floor provides ample space for cozy gatherings with friends and family. Working from home? You will be pleasantly surprised to work in the bright office located on the main floor, giving you a dedicated space to keep family and work separate. Enjoy upgraded hardwood floors, maple cupboards in the eat-in kitchen, which hosts a walkout to the private fenced backyard. Need more space for an extended family or a 2nd unit to provide income to help with the mortgage? Stop the car! Included is a well-appointed basement with separate access via the garage. Here you will find a self-contained Bachelor suite with a full kitchen, and 2nd laundry. Parking is priceless. Enjoy the flexibility of having 4 dedicated parking spots, one in the garage and 3 out front. Use all 3 yourself or save one for guests! Move in and let time alone build your equity! Oak Ridges is the birthplace of conserving greenspace. Living here, you are steps away from entering beautiful and amazing paths through nature, traversing over bridges and water while feeling the stress slip away. Parks, splashpads, and walking trails are yours to enjoy. Commuting? With a 7 min drive to HWY 404, 12 min drive to HWY 400, and 13 min to GO Station, you'll find yourself nestled in nature with city conveniences at your fingertips! Book a showing today! (id:60365)
86 Corkwood Crescent
Vaughan, Ontario
Welcome to this Immaculate Semi-Detached Home Nestled in the Heart of Maple! Situated on a quiet, family-friendly street, this rarely offered gem offers over 1500 sq ft of above-ground living space plus a fully finished, newly renovated basement (2025) - ideal for extended family or entertaining. Boasting 3 spacious bedrooms and 3 bathrooms, this home features a wide frontage with parking for 4 vehicles on the driveway, brand new garage and front doors, and a convenient garage-to-home entry. Enjoy a sun-filled main level with modern stainless steel appliances, pot light ceilings. Roof & Windows were replaced in 2017, Air Conditioning was replaced in 2024. Located steps from top-ranked schools, parks, Maple GO Station, Vaughan Mills Mall, Cortellucci Vaughan Hospital, and Canada's Wonderland, with easy access to Hwy 400 and public transit. This is true pride of ownership - a must-see home in one of Vaughan's most sought-after communities! (id:60365)
812 - 9199 Yonge Street
Richmond Hill, Ontario
Luxury Corner Unit At Beverly Resort Residences, Bright & Spacious 1 Bdrm W Walkout To 180 Sqft Wrap-Around Balcony, 10' Ceiling, 580+ Sqft, Stunning North East View, Granite Countertop, Ss Appliances, Rare Ensuite Storage Room. Amenities Include 24 Hr Concierge, Gym, Indoor/Outdoor Pool & Hot Tub, Theater, Guest Suites, Games Room, Steps To Public Transit, Mall & More.Extras: All Electric Light Fixtures Incl. Living Room Chandelier, Window Blinds, S/ S Appliances, Fridge, Flat Surface Cooktop, Stove, B/I Dishwasher, Washer & Dryer, Parking Included. Steps To Hillcrest Mall, Library, School. Only A+ Tenants Please. (id:60365)
D808 - 33 Clegg Road
Markham, Ontario
Luxury 1 Bedroom + 1 Den, 2 Full Bathrooms Condo in the Heart of Downtown Markham! Experience upscale urban living in this stunning suite located in one of Markham's most desirable communities and top-ranking school districts. Featuring a spacious open-concept layout with 9-ft ceilings, laminate flooring throughout, and a modern kitchen designed for style and function. The bright primary bedroom offers a 4-piece ensuite and a large walk-in closet, while the versatile den can easily serve as a second bedroom or home office. Enjoy hotel-inspired amenities including a 24-hour concierge, indoor swimming pool, fully equipped gym, basketball court, meeting/party room. Steps to Viva Transit, Markham Civic Centre, shopping plazas, banks, restaurants, and entertainment. Quick access to Highways 404 & 407. (id:60365)

