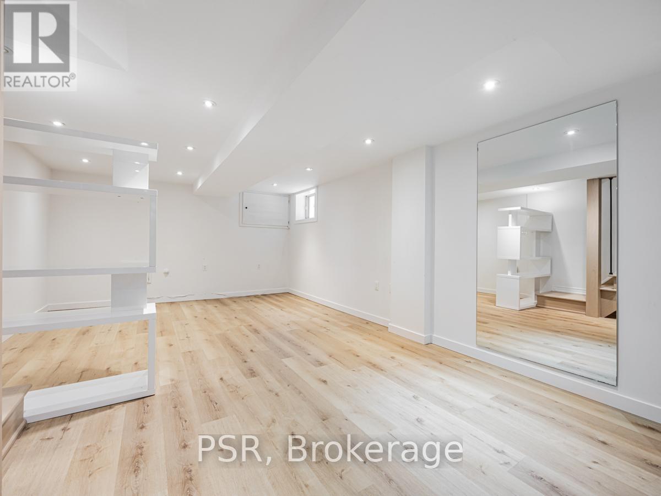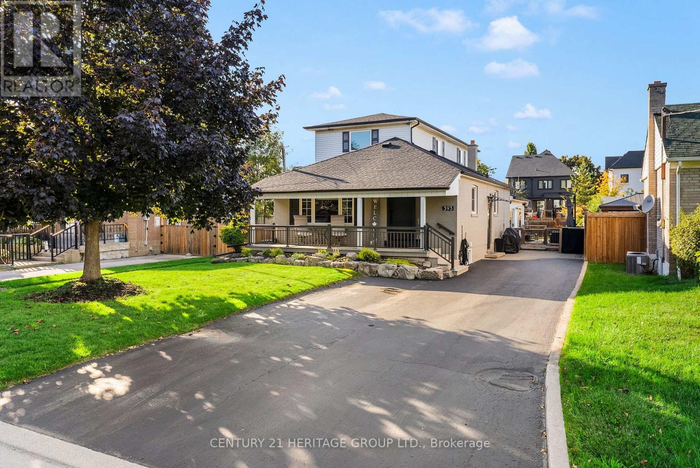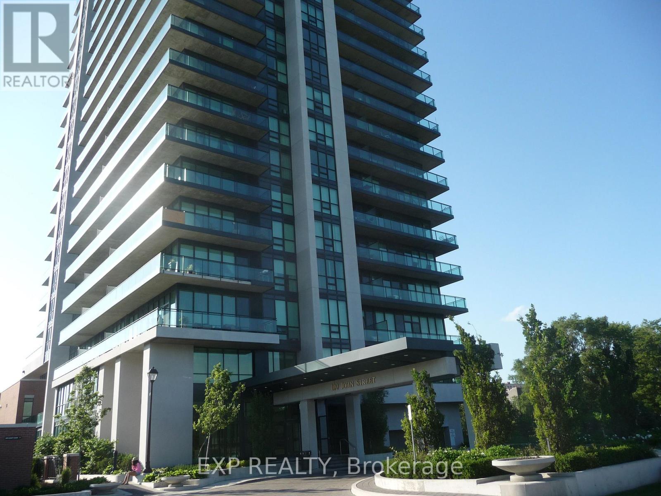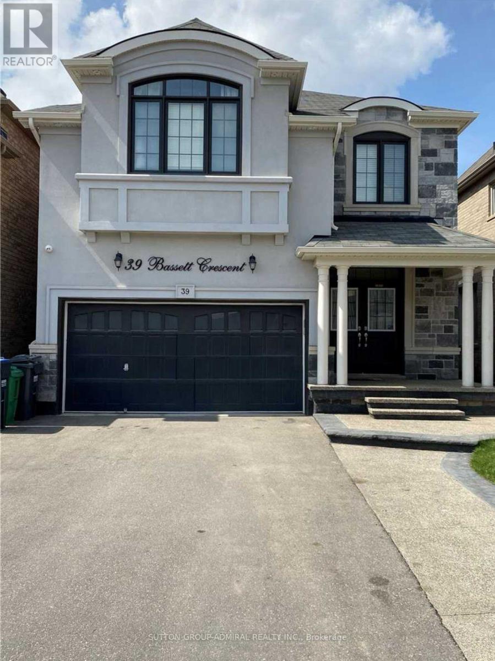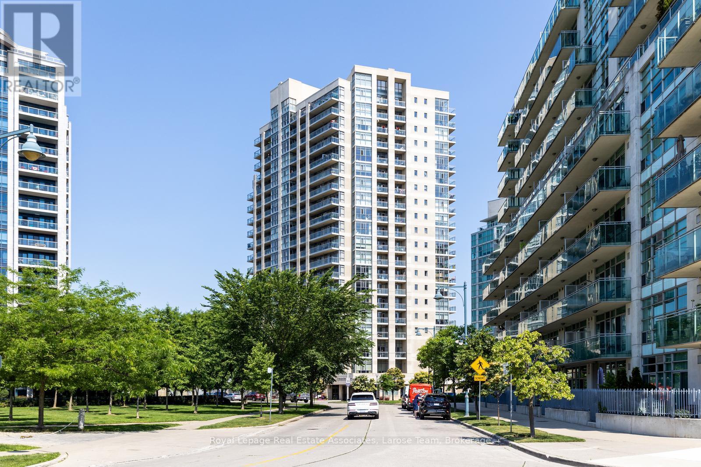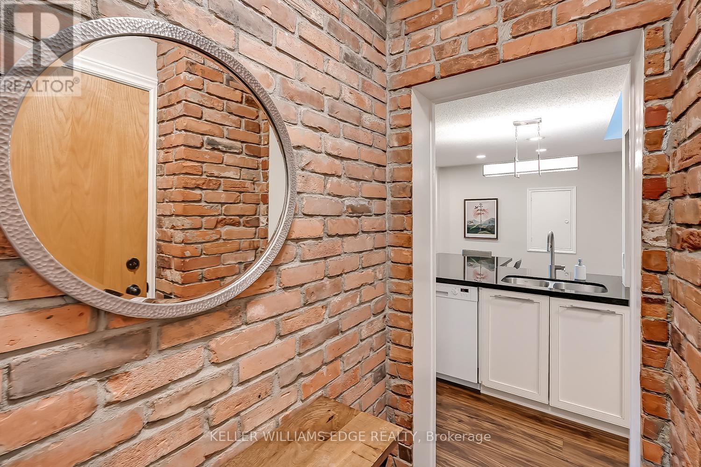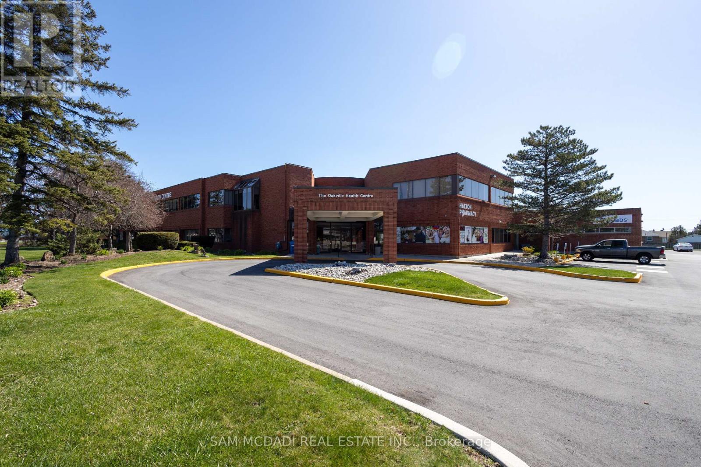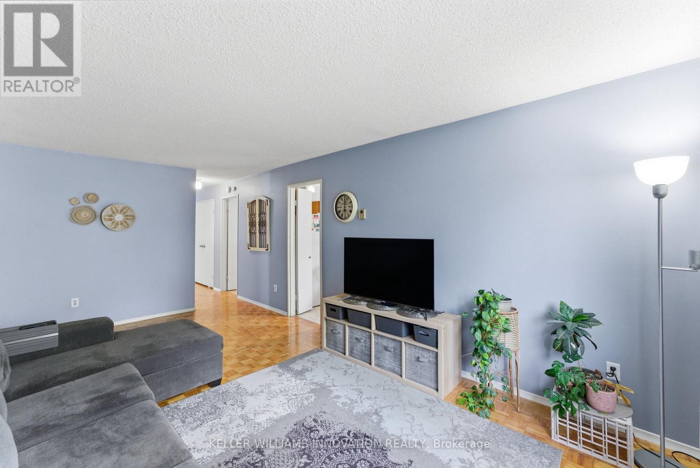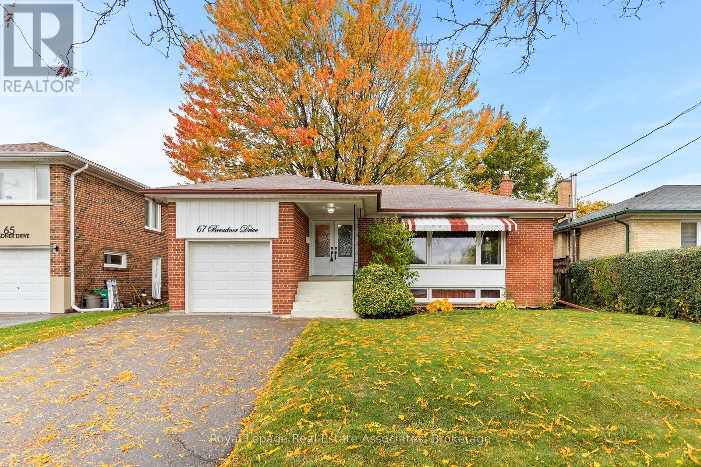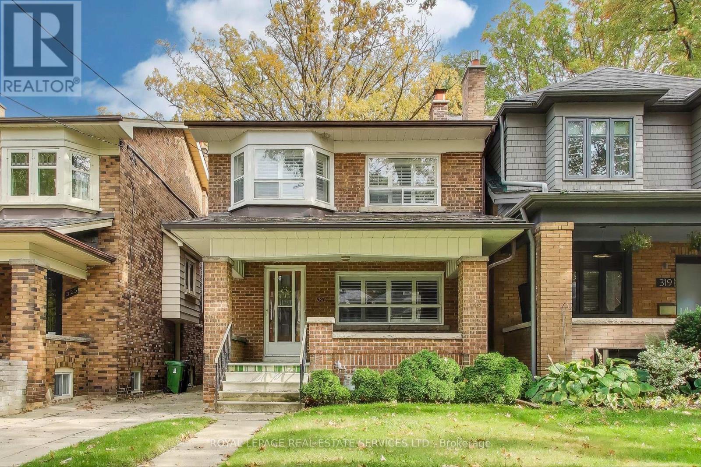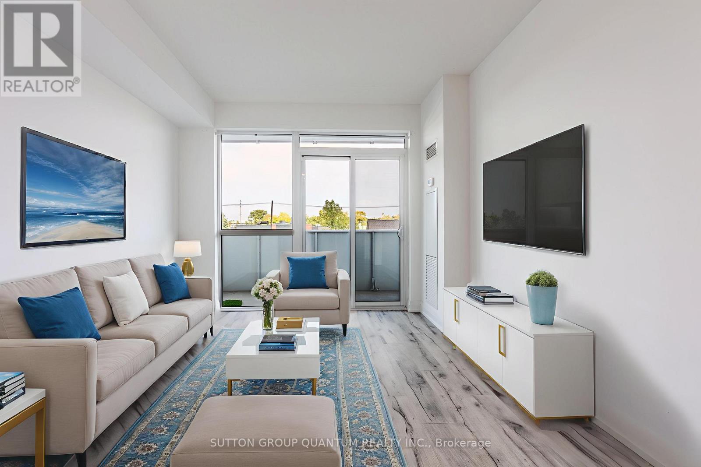Lower - 371 Mcroberts Avenue
Toronto, Ontario
Absolutely Delightful, Updated, Lover-Level Studio Apartment Available In Vibrant Caledonia. Separate Entrance! Functional Kitchen With Plenty Of Storage. Living Area Is Large Enough To Have Room To Hang Out And A Place To Rest Your Head At The End Of A Long Day. Easy Access To Ensuite Laundry And Under-The-Stairs Space For Storage. Oversized, Bright 3-Piece Washroom. Close To Transit, Parks, Shops And Restaurants! (id:60365)
393 George Street
Milton, Ontario
Team Tiger proudly presents 393 George Street, Milton - a stunning designer-inspired residence that blends luxury craftsmanship, modern comfort, and timeless sophistication in one of Milton's most established neighbourhoods. Every detail has been meticulously curated to create a home that radiates style, function, and warmth. * Step inside to discover luxury large-plank Hickory engineered hardwood flooring (2023) that flows seamlessly throughout the main and upper levels, complemented by a custom hardwood-capped staircase with wrought iron railings (2025). The living area is anchored by a 56" Continental Linear Gas Fireplace framed with Italian 24"x48" Rebel porcelain tile, surrounded by custom built-in cabinetry with ambient lighting (2024) - the perfect setting for elegant entertaining or quiet evenings at home. * The primary ensuite redefines spa-like indulgence with heated Italian porcelain floors, a floating vanity, backlit mirror, Grohe wall-mounted toilet, custom glass shower, and Vogt Drava Collection fixtures - every element designed for refined relaxation. Additional bathrooms mirror this design quality with premium porcelain tile, floating vanities, textured accent walls, and modern backlit mirrors (2025). * Enjoy effortless comfort with custom window treatments, motorized sunroom shades, upgraded 200-amp electrical (2024), Beam SC375 central vacuum (2024), Fusion 2 water softener (owned, 2024), and gas BBQ connection. The roof (2020) and upgraded front porch (2022) add further peace of mind and curb appeal. * The lower level offers a beautifully finished bathroom with custom glass shower, plus rough-ins for a laundry area and wet bar or kitchenette, offering endless potential for future expansion or in-law accommodations. * Located steps from Milton's charming downtown core, parks, schools, and amenities, this exceptional home combines high-end finishes with a warm, inviting atmosphere - the hallmark of thoughtful design. (id:60365)
1005 - 100 John Street
Brampton, Ontario
Park Place is a great place to call home. Quality built by Inzola. 2 bedroom, 2 bath condo 956 sq ft plus large balcony. 9' ceilings, high baseboards, granite kitchen counter, ceramic floor, breakfast bar,. Walk-out from living room to balcony facing west. 2 spacious bedrooms with laminate flooring, primary has walk-in closet and full ensuite bathroom. (id:60365)
Basement - 39 Bassett Crescent
Brampton, Ontario
For Lease - Brampton, Ontario. 2 Bedroom, 1 Washroom, Separate Entrance, Separate In-Suite Laundry, 1 Parking. $1800/Month. Nestled on a quiet, family-friendly crescent, this beautiful home offers the perfect mix or comfort, convenience, and style. A rare find that truly shows A++ Close to schools, parks, and transit. Ideal for small families or couples. Available immediately. (id:60365)
1607 - 3 Marine Parade Drive
Toronto, Ontario
Two Connected Units Sold as One At Hearthstone by the Bay Retirement Living. This unique opportunity includes two separately registered yet physically connected condos: Unit 1607 (611 sq.ft.) and Unit 1606 (over 1,266 sq.ft.) offered together as one expansive residence totaling over 1,800 sq.ft. A rare and truly unique offering: this combined suite features traditional finishes, hardwood floors, and a smart winged layout perfect for flexibility and privacy. One side (1607) includes a one-bedroom suite with lounge/den, full bath, and laundry. The other (1606) offers two bedrooms, two baths, and bright, open-concept living, dining, and solarium areas.Easily walk through both sides via an internal connection, or close them off in the future if desired. Enjoy northwest corner exposure with glowing sunsets and a peek at the lake.Located in Hearthstone by the Bay a vibrant retirement condominium community by the waterfront. You'll own your suite while enjoying the convenience of a full-service lifestyle. Included in the *mandatory* monthly service package: housekeeping, select meals, 24-hour nurse access, fitness classes, daily activities, shuttle service, and more. Personal care services available as needed (up to 24/7).Downsize without compromise this is retirement living redefined.EXTRAS: Mandatory Club Fee: $1,923.53 + HST/month (1 occupant) Additional Occupant: $265.06 + HST/month Includes: Movie Theatre, Hair Salon, Pub, Billiards Area, Outdoor Terrace & More. See Schedule for More Info. (id:60365)
6 - 432 Burlington Avenue
Burlington, Ontario
FULLY FURNISHED Executive Rental - Short or Long Term. This charming and cozy 1-bedroom, 1-bath suite located in a historic boutique building, just one block from the lake and Spencer Smith Park. This bright and spacious suite offers a welcoming open-concept layout featuring a comfortable living space and modern kitchen with white cabinetry, granite counters, peninsula with seating for 4 and ample pantry storage. The living room includes large sofa, swivel chairs and Smart TV overlooking the private courtyard with mature gardens, shared BBQ and outdoor seating. Upstairs you'll find a serene primary bedroom with neutral colour palette, skylights, nightstands, and two walk-in closets, plus a cozy office nook and additional seating area. The spa-inspired bathroom includes a glass shower/tub combination and modern vanity. Additional features include shared coin laundry on the lower level and 1 dedicated parking space. Ideally located steps from Burlington's waterfront, Spencer Smith Park, boutique shops, restaurants, and major highways (QEW, 403, 407) as well as the GO station. No smoking, no pets. (id:60365)
120 - 1060 Speers Road
Oakville, Ontario
Opportunities Knock!!!! A well-established clinic has been operating for over 30 years in a high-traffic medical plaza in prestigious South Oakville, near Lakeshore. It offers excellent visibility and steady walk-in traffic. It is located within a two-storey medical building with 15 family physicians, a pharmacy, radiology, x-ray services, Life Labs, and a 7-day walk-in clinic, It benefits from a strong built-in referral network and consistent patient flow. The clinic generates gross revenue of $450k-$500 K with net income of $ 225k-$250K annually and TMI /3600, including all utilities, making it a solid, turnkey investment. (id:60365)
175 - 2170 Bromsgrove Road
Mississauga, Ontario
Spacious, move in ready, amazing location, and great value! This could be the one for you!! 3 bedroom 2 bathroom townhome with 1 car parking in the garage (#75B), plenty of visitor parking at the back, and a very short walk to Clarkson GO station for direct access to downtown Toronto at Union Station. Featuring a front patio, and also a large back balcony! The home has a lot of natural light, welcoming foyer, very nice front bonus room as an office, living space, or convert into a 4th bedroom. Very large living room, beautiful eat in kitchener with plenty of counter space as well. You will love this nice big pantry! Also on this floor is a conveniently placed bathroom. Upstairs, 3 very spacious bedrooms, second floor laundry room, and a full second bathroom. This primary bedroom stands out as it is very large and has a nice walk in closet with ensuite bathroom access. The home is move in ready and the location is family friendly and fantastic! Book your showing ASAP to ensure you do not miss out! **See video for full tour!** (id:60365)
1551 Warland Road
Oakville, Ontario
Welcome to 1551 Warland Rd, a stunning custom-built bungaloft in the heart of highly sought-after South Oakville. Nestled just a 5-minute walk from Coronation Park and the serene shores of Lake Ontario, this exceptional residence offers over 5,700 square feet of meticulously finished living space, blending luxury, comfort, and modern convenience. Step inside to discover an inviting main floor where primary rooms exude elegance with coffered ceilings, expansive picture windows flooding the space with natural light, and rich hardwood flooring. The gourmet kitchen is a chefs dream, featuring top-of-the-line JennAir appliances, including dual dishwashers, a gas stove with a custom hoodfan, side-by-side fridge, built-in oven, and microwave. A butlers pantry and servery seamlessly connect the kitchen to the dining room, perfect for effortless entertaining. The bathrooms elevate luxury with quartz countertops, undermount sinks, sleek glass shower enclosures, and heated flooring for year-round comfort. The primary suite, conveniently located on the main level, offers a tranquil retreat with sophisticated finishes and ample space. Downstairs, the lower level impresses with a custom wet bar and wine room, ideal for hosting guests, alongside a dedicated exercise room for your wellness needs. Every detail has been thoughtfully designed to enhance your lifestyle. Step outside to the backyard oasis, where an outdoor patio steals the show with a custom pizza oven, built-in barbecue, and a covered area featuring a cozy fireplace perfect for al fresco dining or relaxing evenings under the stars. Located in one of Oakville's most desirable neighborhoods, this bungaloft combines timeless craftsmanship with modern amenities, all just steps from parks, lakefront trails, and the vibrant South Oakville community. (id:60365)
67 Breadner Drive
Toronto, Ontario
This 3 bedroom bungalow has been lovingly maintained by the same owners for 60 years! Nestled on quiet street in Martingove Gardens just south of the 401. Original hardwood floors. The main floor dining room features a walkout to the backyard. Expand your options in the finished lower level. A bright recreation room with above grade windows as well as a spacious games room. Plenty of room for storage and a workshop. Fenced yard. Separate side entrance. Garage has automatic door opener with remote. Private double driveway. A great opportunity and is just awaiting your personal touch. Steps to schools, parks & transit. Close to Weston Golf & Country Club, Royal Woodbine Golf Club, Toronto Congress Centre, a variety of restaurants & Toronto International Airport. Easy access to hwys. 401, 427, 27 & 409. (id:60365)
321 Willard Avenue
Toronto, Ontario
Welcome to 321 Willard Avenue, perfectly situated on one of the most desirable blocks north of Bloor Street West in the heart of Bloor West Village. This exceptional property rests on a rare 25 X156 ft. lot - one of the deepest and most coveted in the neighbourhood. Originally built in 1922 and lovingly maintained by one family for over 70 years, the home showcases enduring quality and traditional charm. Its classic four-bedroom layout is complemented by beautifully preserved original features including solid wood doors throughout, original hardwood (under broadloom), wainscoting & picture rail in the dining room - timeless details that define its character and warmth. Over the years, thoughtful updates have been made, including the addition of a bright breakfast/sunroom overlooking the expansive backyard. Beyond its heritage and setting, the property offers exceptional potential. The result is a home that feels both authentic and inviting, ready to be loved by its next owners. With approximately 2,350 sq. ft. of existing living space, buyers have the opportunity to renovate and restore, or expand to create a larger custom family home on this deep lot. The location is truly unparalleled - just steps from Bloor Street's shops, cafés, boutiques, and churches, and within the catchment of top-rated local schools (Runnymede Jr/Sr, St Pius, Humberside CI). Close to local parks, Humber River & High Park, where families can enjoy playgrounds & hiking / biking trails. Easy access to public transit via Bloor TTC, UP Express to Union Station, and close to major highways in and out of the city. Here, every convenience and community connection is right at your doorstep in this very walkable, and community-oriented neighborhood. A once-in-a-generation opportunity to own a coveted address on one of Bloor West Village's most admired tree-lined streets. With its blend of historic charm and modern amenities the location offers a vibrant, balanced urban lifestyle for all. (id:60365)
202 - 65 Speers Road
Oakville, Ontario
Welcome to Rain Condos, where sleek design meets everyday convenience in the heart of Oakville. Suite 202 isn't just a condo, it's a statement. This one-bedroom beauty boasts an open-concept living space that is drenched in natural light thanks to floor-to-ceiling windows, and flows effortlessly onto a massive full-length balcony, perfect for morning coffee, late-night wine, or judging people's parking skills below. The spacious bedroom offers plenty of closet space and direct balcony access (because stepping outside in your PJs shouldn't be reserved for movies). With soaring 9ft ceilings, this unit feels airy, modern, and made for someone who wants more than just a place to live. And the amenities? They don't disappoint. Think 24hr concierge, media room, gym, indoor pool & hot tub, BBQ permitted (yes, you can grill), and visitor parking for when you finally admit to having friends. Location perks: walk to shops, restaurants, GO transit, and everything Oakville's charming downtown has to offer. Easy showings available, so come see it before someone else calls it home. (id:60365)

