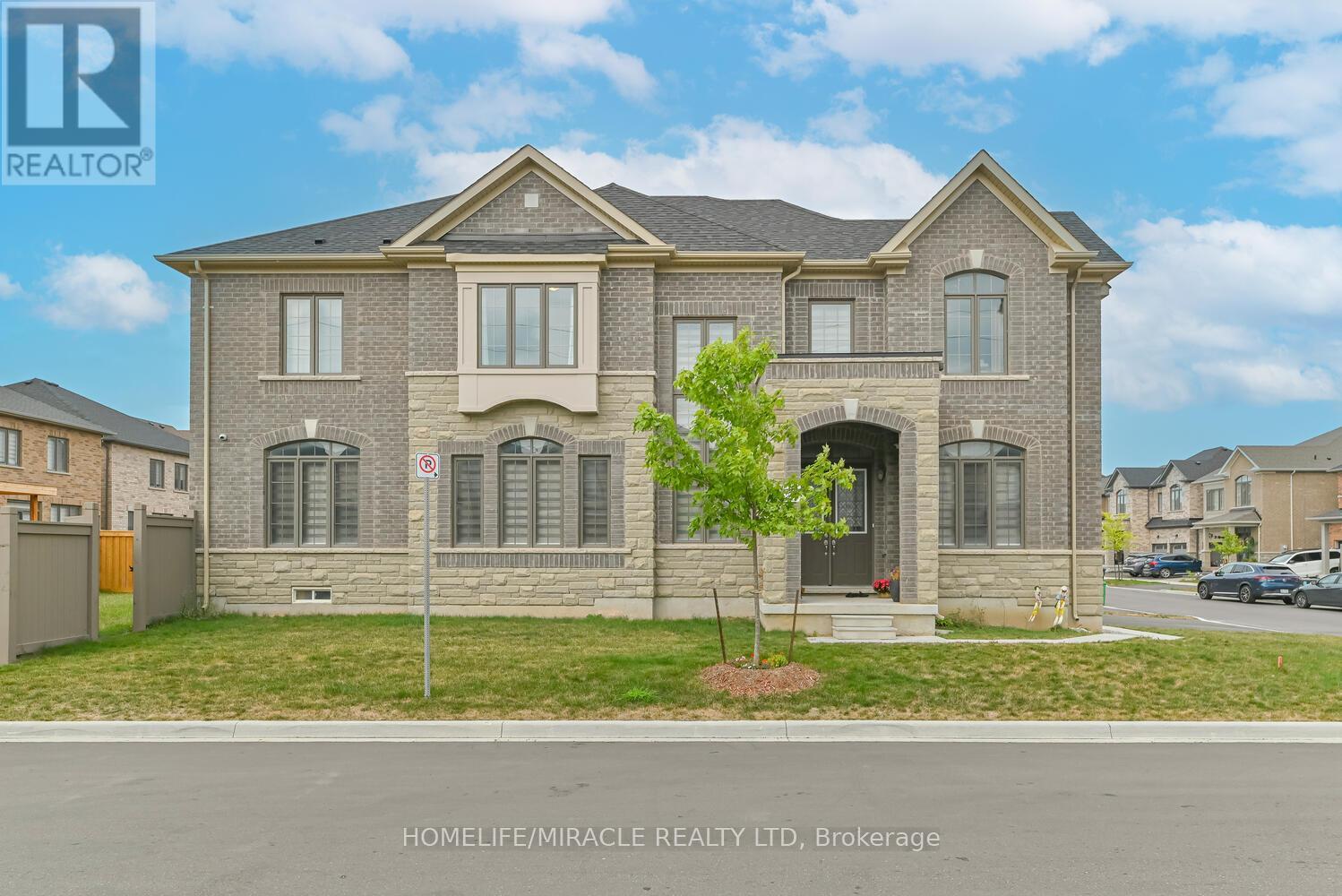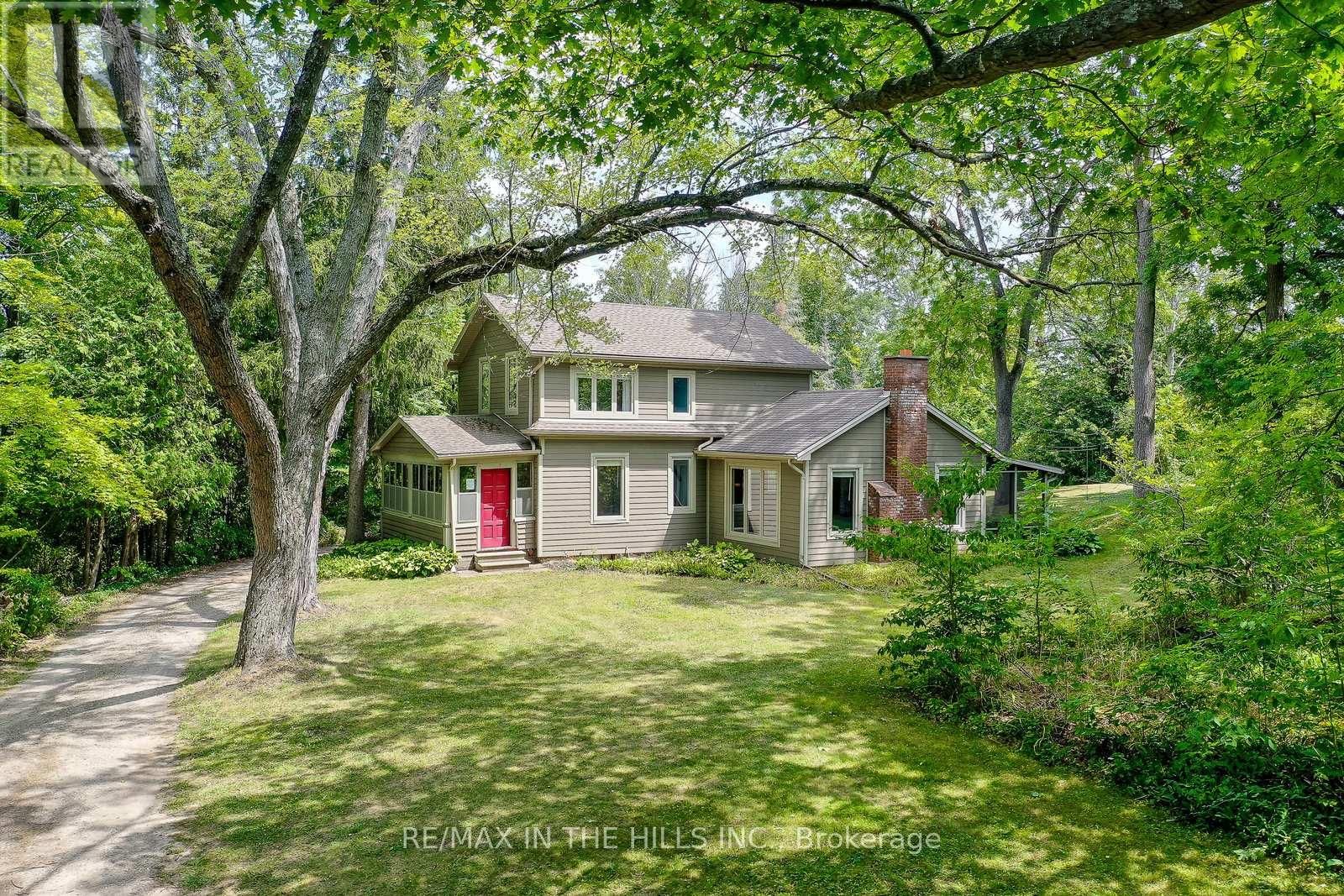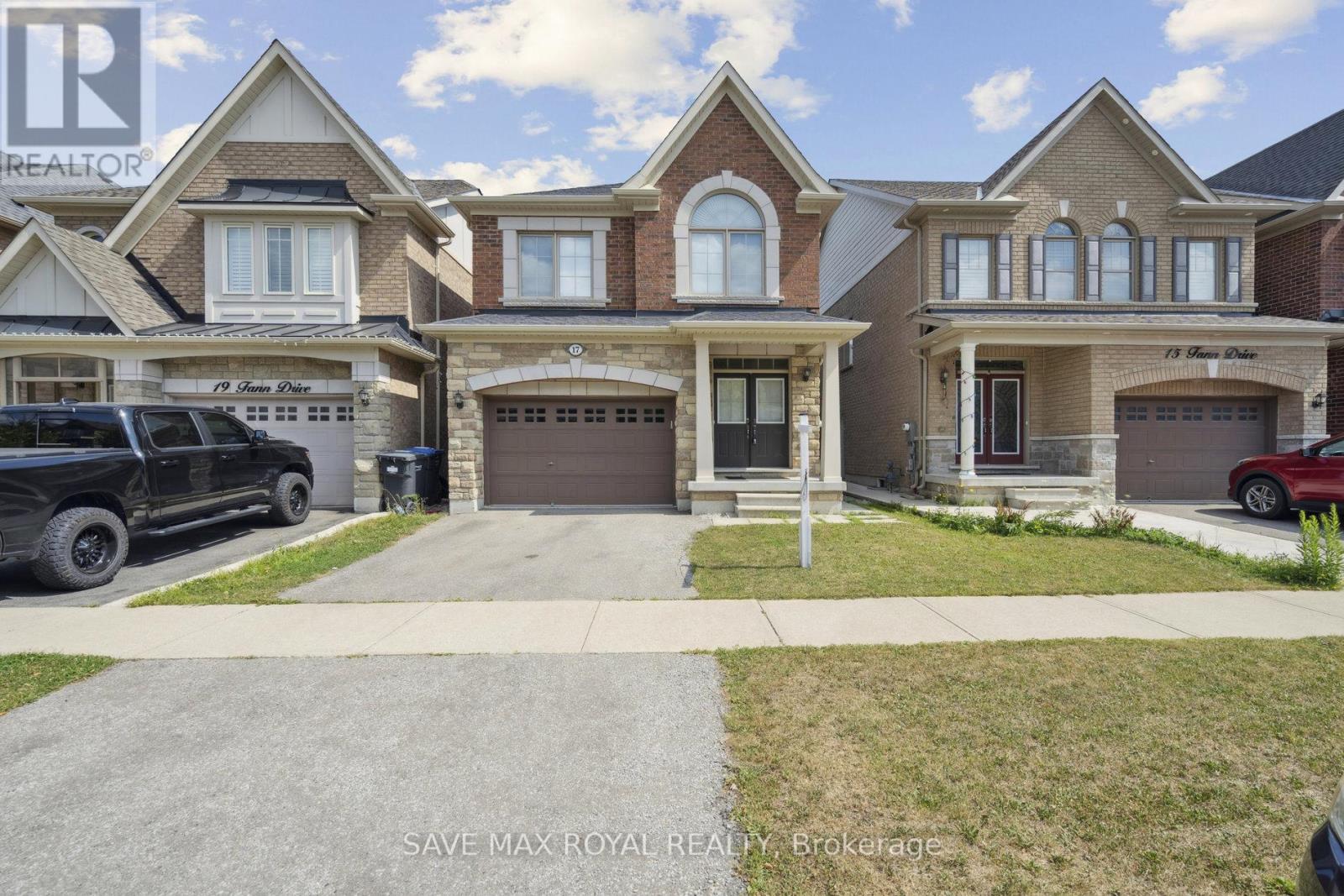418 - 457 Plains Road E
Burlington, Ontario
Top 5 Reasons You Will Love This Condo: 1) Stunning Penthouse Corner Unit with Two bedrooms; showcasing a sleek, modern design with soaring 10' ceilings and expansive windows that flood the space with natural light, creating an inviting and airy ambiance within its spacious 770 square foot living space. 2) Perched on the top level boasting breathtaking panoramic views and enhanced privacy. 3) Indulge in impressive amenities, including a gym, a spacious party room complete with an outdoor patio, and abundant visitor parking, all with low monthly fees that keep luxury living affordable. 4) Ideally located for ultimate convenience just steps from essential shops, the Aldershot GO Station, and public transit, providing effortless access to Highways 403, 407, the QEW, and the vibrant urban lifestyle of downtown Burlington and the Waterfront Trail. 5) Complete with one underground parking space and a private storage locker. (id:60365)
157 Cinrickbar Drive
Toronto, Ontario
MUST-SEE HOME IN HIGHLY SOUGHT-AFTER HUMBERWOOD! Whether you're a first-time buyer or looking for your forever home, this gem checks all the boxes! Property Highlights :Beautiful 2-Storey Detached Home in a Safe & Mature Neighborhood3 Spacious Bedrooms | 3 Bathrooms Finished Basement perfect for a rec room, home office, or guest space No Carpet Throughout sleek and easy to maintain Bright & Open Main Floor large living area flows into a stunning sunroom Huge Backyard ideal for entertaining, gardening, or relaxing Unbeatable Location !Just minutes from top amenities :Woodbine Shopping Centre, Canadian Tire, Costco, LCBO Steps to TTC, close to Humber College & Etobicoke General Hospital5-minute drive to the new Finch LRT amazing for commuters! Don't miss your chance to live in this vibrant, family-friendly community with everything at your fingertips! Book your showing today this one wont last long! (id:60365)
8 Shallimar Court
Brampton, Ontario
Nestled on a quiet cul-de-sac in a child-friendly neighborhood, this freshly painted 4+2 bedroom, 6 washroom corner lot home offers the perfect blend of comfort, space, and elegance a true country vibe in the city! With rare dual master bedrooms, this home is ideal for multi-generational living or any growing family. Enjoy a bright, open layout featuring a formal dining room with French doors, sun-filled living room, main floor den, and cozy family room with hardwood floors and a gas fireplace. The renovated eat-in kitchen features stainless steel appliances and a walk-out to a resort-style, landscaped backyard perfect for entertaining over 100 guests, complete with patio space and lush greenery. Upstairs, the primary suite includes a sitting area, walk-in closets, and a luxurious 5-pc ensuite. The second master bedroom offers its own private 3-pc ensuite. Two additional bedrooms share a spacious 5-pc washroom with double sinks. The professionally finished basement includes two bedrooms and two full bathrooms ideal for extended family or income potential. Loaded with renovations and move-in ready, this home is just minutes to Mount Pleasant GO, parks, top-rated schools, and all major amenities. The space, the upgrades, and the serene backyard make this home truly special a rare find in a premium location! Highly motivated seller. (id:60365)
131 Seahorse Avenue
Brampton, Ontario
Amazing Lakeland's semi-detached home with Finished Basement in a quiet, family-friendly Brampton neighborhood! This spacious 4+1 bedroom, 3+1 bath home features a bright open-concept layout with separate living/dining areas, a completely renovated modern kitchen featuring Quartz countertops and ample storage. Upstairs includes a primary bedroom with an ensuite, plus three additional bedrooms and a shared bath. Main floor powder room for added convenience. An extended drive can fit 3 to 4 cars. Finished basement offering potential income. Enjoy a large private backyard perfect for outdoor activities. Prime location steps to scenic lake trails & parks (ideal for winter sledding, summer biking, and kids playgrounds), shopping malls, Trinity Commons & entertainment, restaurants & outlets, GO Transit station, major retailers, and quick access to Highways 410 & 407. You will be impressed by the breathtaking views in all four seasons! (id:60365)
2135 Deer Park Road
Oakville, Ontario
Welcome to this beautifully updated and spacious home in the heart of West Oak Trails. Step inside to a bright, open-concept main level featuring pot lights, and hardwood flooring throughout. The designer kitchen is the true centerpiece, complete with a huge center island, custom cabinetry, and premium finishes make it perfect for both entertaining and everyday living. The generous dining and living area flow seamlessly together, anchored by a cozy gas fireplace, creating a warm and inviting atmosphere. The fully finished basement is an entertainers dream, featuring a built-in bar, entertainment zone, and a second kitchen prep area ideal for hosting gatherings or extended family stays. Step outside and enjoy the professionally landscaped backyard oasis, complete with an inground pool and a stylish cabana, perfect for summer relaxation and entertaining. Ideally located near top-rated schools, scenic trails, recreation centers, and the Oakville Trafalgar Hospital, with easy access to highways and transit this exceptional home truly has it all. (id:60365)
71 Massey Street
Brampton, Ontario
Attention Extended Families & Investors! This Upgraded 5-Level Detached Backsplit At 71 Massey St, Brampton Sits On A Premium 59.56 x 115 Ft Lot With 3 Separate Entrances And Parking For 6 Cars, Offering 3,589 Sq Ft of Total Living Space, 2,241 Sq Ft On The Main Levels And 1,348 Sq Ft of Finished Basement Area, Perfect For Multi-Generational Living Or Strong Rental Income. Available With Positive Cash Flow, The Legal Basement Apartment Features 3 Bedrooms, 2 Baths, Private Entrance, And Separate Laundry, Currently Rented For $2,500/Month + Utilities, Providing Immediate Income While Helping Offset Mortgage Costs. The Main Level Includes 5 Bedrooms, 3 Baths, An Open-Concept Living/Dining Area, And Its Own Laundry. Major $50K+ Upgrades Completed In April 2025 Include Renovated Washrooms, New Stairs, Updated Flooring, And Fresh Paint. All Appliances, Furnace, A/C, And Hot Water Tank Are Owned No Items Under Contract To Keep Expenses Low. A Rare Third Entrance Offers Future Income Potential, And The Prime Central Park Location Is Just Steps To School, Daycare, Transit, And Shopping,, Delivering An Unbeatable Combination of Space, Value, And Affordability. (id:60365)
1221 Creekside Drive
Oakville, Ontario
Welcome to Creekside Drive. Nestled in the coveted Wedgewood Creek community of Oakville, this renovated detached residence offers unparalleled sophistication and craftsmanship. Spanning nearly 4,000 square feet of finished living space, this home exemplifies modern elegance with seamless indoor-outdoor flow and luxurious finishes throughout .Boasting 4 spacious bedrooms and 4 beautifully appointed bathrooms, every inch of this home has been thoughtfully curated for comfort and style. The expansive open-concept layout is highlighted by rich hardwood flooring, a stunning modern kitchen with gleaming granite countertops, and high-end appliances that will inspire any culinary enthusiast. The fully finished basement provides additional living space for relaxation or entertainment, while the private backyard oasis is an entertainers dream. The serene in-ground pool, enhanced with non-slip cork flooring, invites you to unwind, offering a tranquil retreat for both leisure and recreation. The exterior of the home is adorned with elegant stucco, radiating timeless curb appeal, while the double car garage ensures ample parking and convenience. Located in one of Oakville's most prestigious neighborhoods, this home is an embodiment of luxury, offering a lifestyle of sophistication and ease. This home is ideally located near Oakville's finest amenities, including lush parks, walking trails, and serene waterfront spaces for outdoor activities. The vibrant town center offers luxury shopping and dining experiences. Families benefit from access to top-tier educational institutions, with public schools like Iroquois Ridge Secondary School and Sheridan Public Elementary School within the neighborhood. Several prestigious private schools, including Linbrook School and Oakville Christian School, are nearby .An unparalleled opportunity to own a truly exceptional property in Oakville's Wedgewood Creek community where elegance, convenience, and lifestyle come together seamlessly. (id:60365)
46 Preston Drive
Orangeville, Ontario
Best value in Orangeville! 6-bed home w/ legal 3-bed walkout apt, pond views, no rear neighbours & built-in equity.Your next chapter awaits you in Orangeville's Veterans Way neighbourhood at 46 Preston Drive, a Devonleigh Bungaloft. With 1790 sq ft of living space upstairs and 900 sq ft in the lower level, this stunning 6-bedroom home has room for everyone! Walk into a bright and airy open-concept main floor with a spacious living area, modern finishes, and a kitchen perfect for cooking and entertaining. Large windows overlook beautiful green space, pond, and walking trails with no rear neighbours, ever.Upstairs, you'll find three generous bedrooms, including a primary suite with walk-in closet and ensuite bath. The fully legal, soundproof 3-bedroom walkout basement apartment is completely above grade, offering exceptional rental income potential or the ideal setup for multigenerational living.Outside, enjoy unbeatable privacy and nature views all year round. Recent appraisal confirms built-in equity from day one, making this both a smart investment and a beautiful place to call home. Don't wait this is the one! (id:60365)
140 Saintsbury Crescent
Brampton, Ontario
Location! Location! Location! Beautiful Semi Detached In High Demand Area , 3 Bedrooms And 4 Bathrooms, 30Ft Wide Lot Feels Like Detached, House In Quiet Neighbourhood In Springdale With Finished Basement With New Washroom .Garage To House Entry ,New Roof Shingles , Extended Driveway , Nice Porch For Morning And Evening Good time And Much More ! Close To All Amenities Hwy 410,Transit, And Plazas, Schools, Parks And Brampton Soccer Centre, ***** Don't Miss This Amazing Opportunity***** Watch virtual Tour. (id:60365)
9 Bavenden Crescent
Brampton, Ontario
Welcome to 9 Bavenden Cres a newly built, 3,100 sq. ft. luxury home in one of Brampton's most desirable neighborhoods. This stunning 5-bedroom, 4 Full-washroom detached home a premium corner lot, with over $100K in high-end upgrades. The premium stone elevation sets the tone for what's inside. Step through the double-door grand entrance and you'll be greeted by an open-concept layout, 10-ft ceilings on first floor and 9 ft ceiling second floor, large windows for abundant natural light, and top-quality finishes .Luxury features include: Upgraded hardwood flooring on the main floor & upper hallway Granite ceramic tiles in the kitchen Oak staircase Frameless glass shower in the primary ensuite. Granite countertops in all washrooms Kitchen island with granite top & rough-in gas line. Electric fireplace & garage door opener. Perfectly located within walking distance to plazas, public transit, high-rated schools, and parks, with easy access to major highways. This home offers the perfect blend of luxury, comfort, and privacy. A must-see in a prime location. Priced to Sell! 10ft ceiling first floor and 9 ft ceiling second floor . (id:60365)
2651 Forks Of The Credit Road
Caledon, Ontario
Prime Caledon Location-Rebuilt Century Charm on 5 Scenic Acres. Set along one of Caledon's most scenic roads, this 1.5-storey, 3-bedroom, 2-bathroom home is a rare blend of historic character and modern comfort. Completely rebuilt from the studs in 2008-2009, it retains the soul of its heritage while meeting todays highest standards for efficiency and quality. Every essential system-electrical, plumbing, HVAC, insulation, roof, windows-is modern, yet the finishes are rich with history. The main level showcases reclaimed wide-plank floors from pioneer-era buildings original to the property, while the upper level features reclaimed tobacco kiln wood flooring. Solid wood doors, stylish metal light fixtures and abundant closet and cabinet space add both function and warmth. Outstanding, bright, open living spaces include a soaring 14 ft cathedral ceiling in the living room with oversize windows, bench seating, plank wood floors and a wood burning fireplace. Discover 11 ft scissor-truss ceilings in the upper level. A high-efficiency Jotul wood stove supplements the eco-friendly open-loop geothermal system, while the wood-burning fireplace adds atmosphere. The private, tree-lined 5 acres offer space to roam, garden, or simply unwind. Enjoy outdoor dining in the large screened-in porch and the pure, abundant water from a deep artesian well. Located in private green space and just a short drive to the city, this property offers true country living with unmatched privacy-just minutes from trails, quaint villages and commuter routes. Lets make your family the next to call this piece of paradise home. (id:60365)
17 Fann Drive
Brampton, Ontario
Stunning Detached Home in Northwest Brampton's Most Desirable Neighborhoods! This beautifully maintained 3-bedroom, 3-bathroom detached home offers 1,913 sq. ft. of living space. Spacious unfinished basement featuring a builder-installed separate entrance ready for the new owner's vision and customization. Situated just minutes from Mount Pleasant GO Station, this home is surrounded by all essential amenities, including grocery stores, major banks, Creditview Sandalwood Park, top-rated schools, shopping, and more. From the moment you arrive, you'll be impressed by the premium stone and brick elevation, double door entry, and 9 ft ceilings on the main floor. The interior showcases elegant hardwood floors, a hardwood staircase, and a seamless open-concept layout with a cozy gas fireplace perfect for relaxing or entertaining. The modern kitchen offers ample cabinetry for storage and functionality, ideal for any growing family or those who love to cook. Upstairs, spacious three bedrooms and a functional layout provide comfort and convenience for every lifestyle. Second-floor laundry adds extra convenience to your daily routine This move-in-ready gem is a rare find that beautifully blends style, space, and location. Don't miss your chance to own this incredible home! (id:60365)













