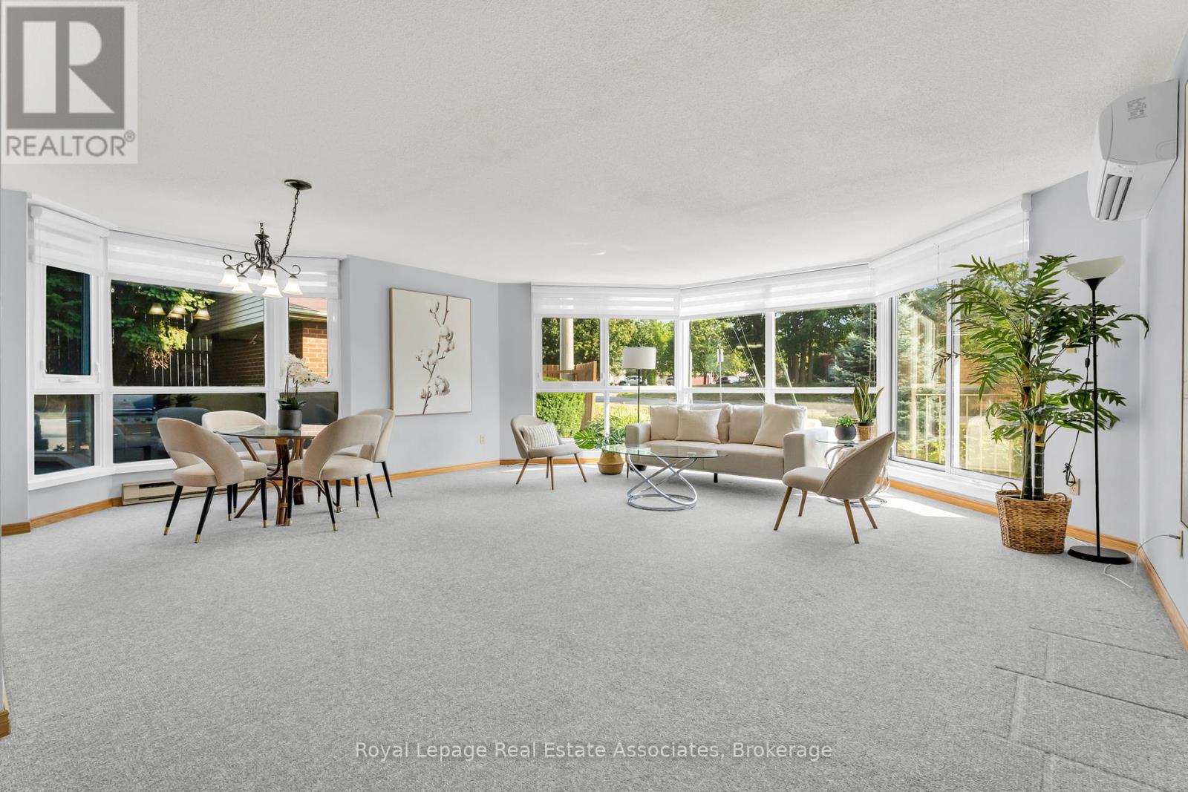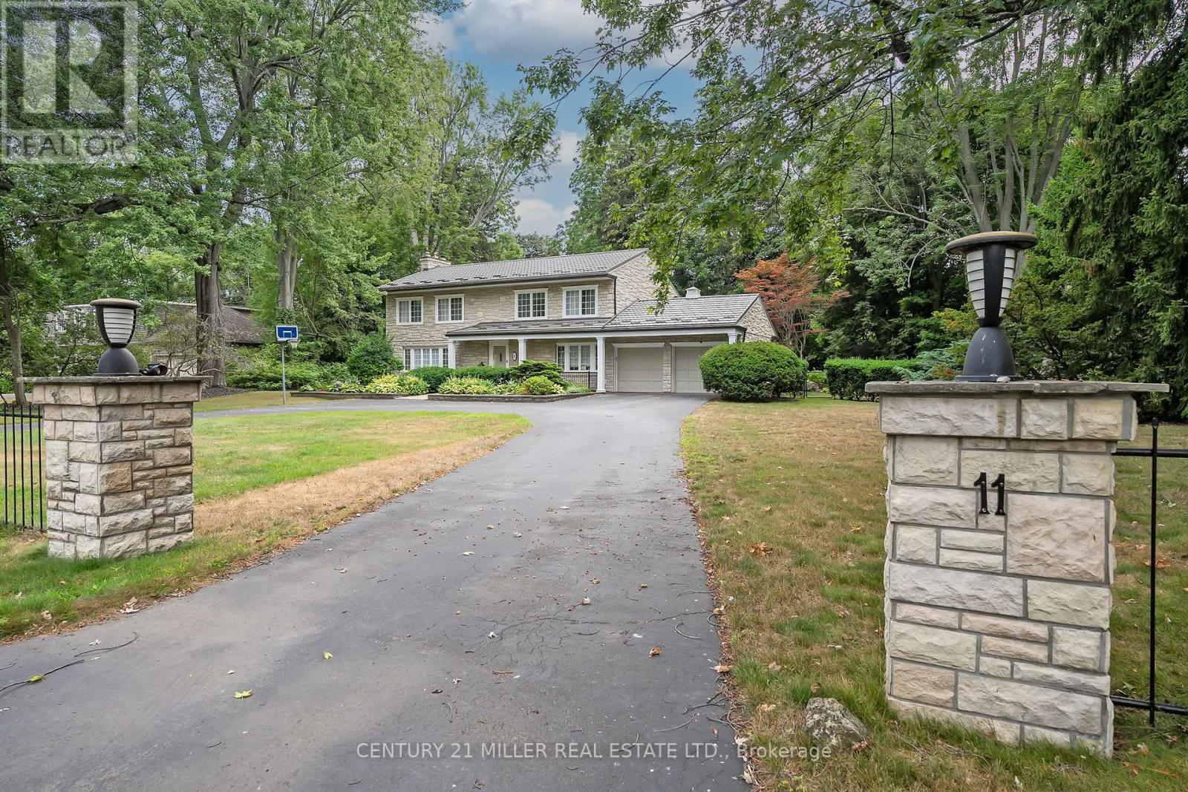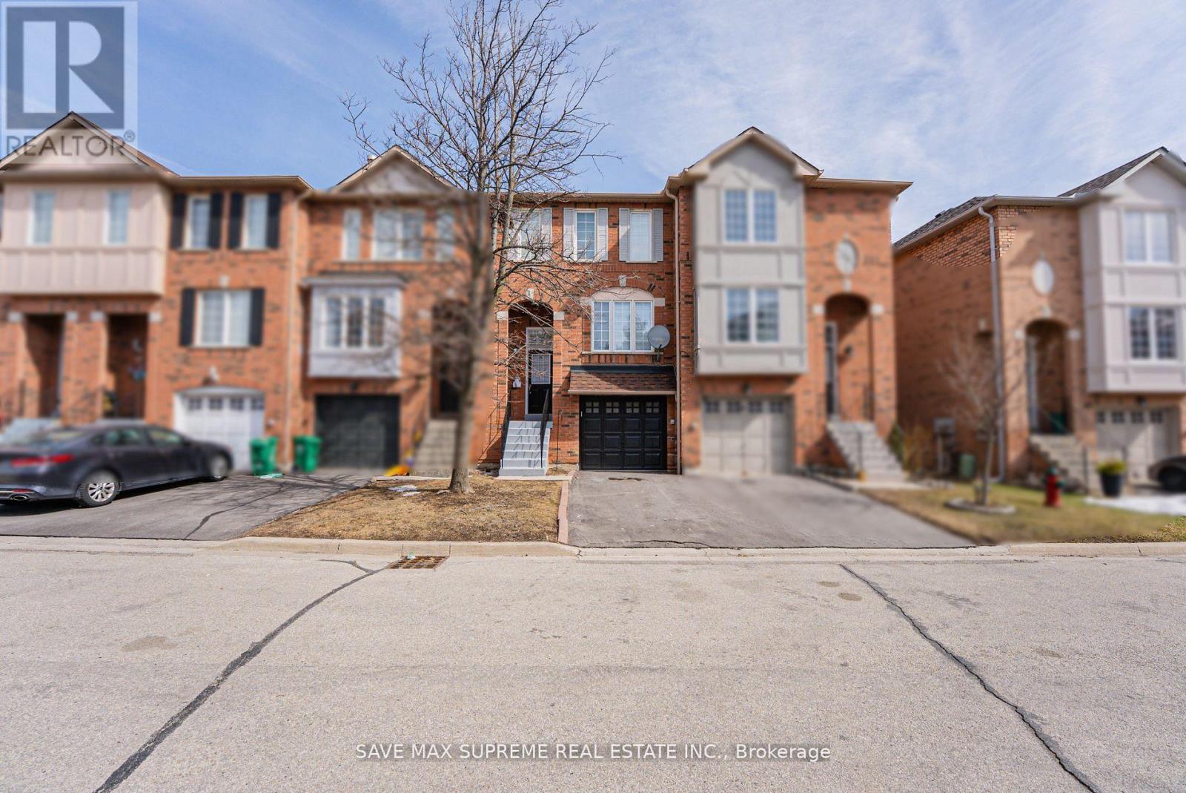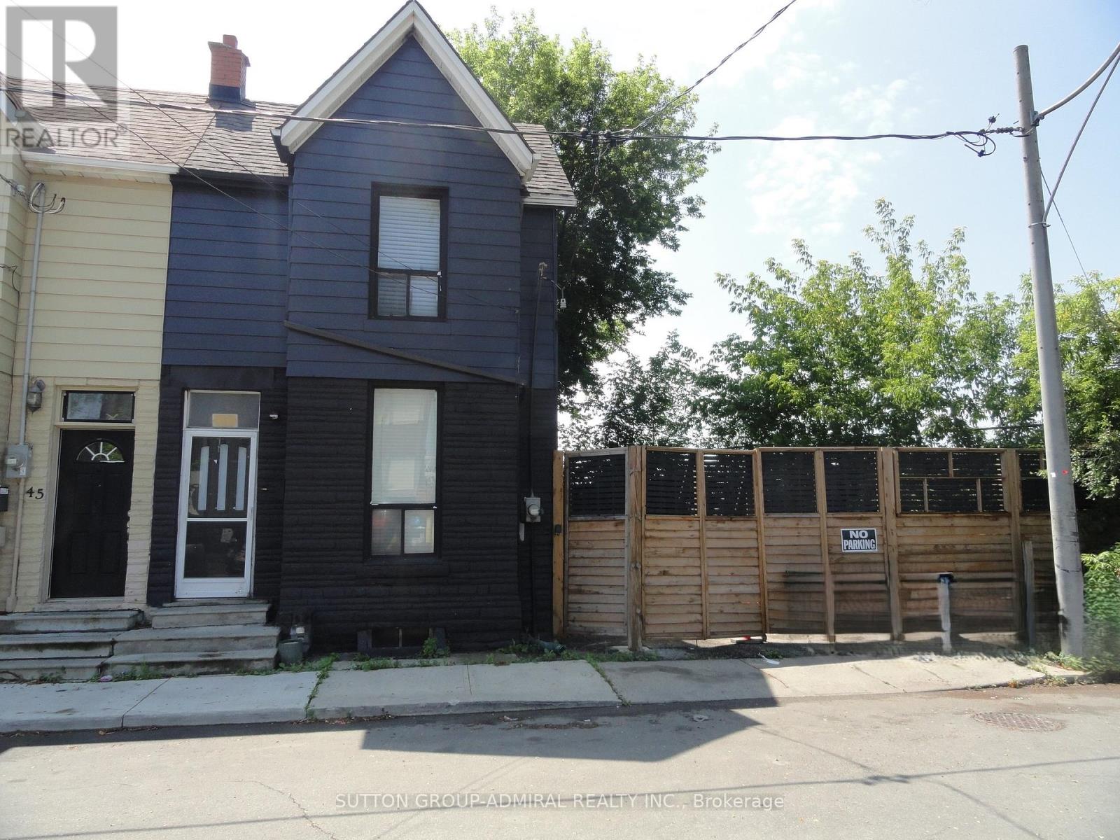110 - 26 Hall Road
Halton Hills, Ontario
This spacious, ground-level Ashford model is a corner unit in the desirable Royal Ascot building, offering 2 bedrooms, 2 bathrooms, and 1,269 sqft of bright living space. The master has a large walk-in closet and a renovated 3-piece bathroom with a walk-in shower. Open concept floor plan with a great size updated kitchen with pot lights, lots of storage, and counterspace. The kitchen flows into the dining area/living area with oversized wrap-around windows which bring in lots of sunlight, custom blinds, new carpet throughout, and a walkout to your own private balcony with views of the gardens. Ensuite laundry and storage. Easy access to the side entertaining area with patio and BBQs. The building includes lots of amenities like a party room with a kitchen, exercise room, games room, car wash, BBQ area, bike storage, and visitor parking. This unit comes with one parking space and one locker. This unit is ideal for first-time buyers, downsizers, or investors. Close to walking trails, shopping, a GO bus stop, and more. (id:60365)
11 Colonial Crescent
Oakville, Ontario
SHORT TERM LEASE: Sitting south of Lakeshore Road and just a short stroll to the lake, this well-maintained and updated family home is available for a short-term lease. With nearly 4800 sq ft of living space, with large principal rooms, separate office, mudroom + laundry with secondary rear access, large kitchen with stainless appliances and a connected breakfast with floor to ceiling windows. 4 beds, 3 full baths + 2 powder rooms. Upper level offers generously sized bedrooms and large windows. Triple garage with plenty of space. Finished lower level offers additional living space. Incredible location in SE Oakville, close to Lake Ontario and walk to beautiful downtown Oakville. Rental application form, employment letter, credit report and references. 6-7 month lease only. Utilities to be transferred to tenant prior to closing. Attach schedule A2 & B. Non-smokers please. (id:60365)
50 Agincourt Circle
Brampton, Ontario
Nestled in a quiet community, this exquisite 4+2 bedroom home invites you to enjoy effortless luxury. Step through the grand entrance into a light-filled living and dining area, where soaring 12-foot ceilings lend an airy, sophisticated feel. A front office off the foyer offers an ideal space to work from home. The chefs kitchen anchors the open-concept main floor, featuring an oversized island, an extra-large stainless steel fridge and freezer, and a butlers pantry with extensive storage. Nearby, a large laundry room with floor-to-ceiling cabinetry (finished in 2023) connects to the double garage for added convenience. Upstairs, the 12-foot ceilings continue through all bedrooms and a generous landing that can double as an office or recreation area. The serene primary suite provides two custom walk-in closets and a spa-like ensuite with a freestanding tub, glass shower and dedicated makeup vanity. A secondary bedroom has its own walk-in and ensuite, while two additional bedrooms share a well-appointed full bath. Assessible by its own side entrance as well as the main staircase, the fully finished basement adds impressive versatility. It offers two additional bedrooms, each with private ensuite bathrooms, plus a workshop, a gym and a home theatre equipped with a projector, retractable screen and built-in speakers. Enjoy year-round entertaining in the private, fully covered backyard patio, complete with a TV and natural gas fireplace. The outdoor kitchen boasts a built-in Napoleon barbecue and a Kamado Joe smoker-perfect for grilling enthusiasts. This backyard kitchen costs approximately $15,000 itself. Additional upgrades include built-in speakers on every level, a premium Trane furnace/air conditioning and air filtration system, custom closet organizers throughout the main and second floors, and a custom walnut desk in the main-floor office. Experience refined living with superb attention to detail in this move-in-ready home. (id:60365)
3145 Ibbeston Crescent
Mississauga, Ontario
Step into our cozy and inviting shared space. Private one bedroom and one private bathroom. Perfectly tailored for UTM, Sheridan college students seeking a warm and supportive environment, we have a single bedroom with a private washroom available for just $900 per month. Drive way parking available with extra cost. That includes all your bills covered - utilities, internet, plus access to our shared laundry and kitchen facilities. Come join us and experience the comfort and companionship of shared living, while still having your own personal haven in our welcoming home. Separate Entry. Excellent Location Close To Dundas, Utm, Top Ranked Schools, Parks, Library, Cafes, Shopping Malls, Banks, Supermarkets, Restaurants, Public Transit And More .Female only. (id:60365)
610 - 3009 Novar Road
Mississauga, Ontario
Brand New, Corner unit - 2 side beautiful city view, Never-Lived-In 2 Bedroom 2 Full Washroom Condo in Prime Location! 14 minutes walk to Cooksville GO Train station, minutes to Trillium Health, QEW, Transit, University of Toronto (Mississauga Campus), and Square One Shopping Mall. The unit features bright open concept kitchen/dining/living room, modern vinyl flooring, kitchen cabinetry with soft closure and quartz countertops, condo unit offers more than 766 sqft of comfortable living space. huge balcony with 84 sq.ft., The Bright, Open-Concept Living Space Flows Seamlessly Onto A Private Balcony Ideal For Morning Coffee Or Evening Relaxation. Sleek appliances, ensuite laundry. Ideal for Young Families, and Professionals. Tenants responsible for utilities. Fully equipped Fitness Centre & Yoga Studio Rooftop Patio with Outdoor Bar, Garden & BBQ Area Concierge Service Stylish Party Room and Elegant Common Areas Prime Location. Showing anytime. (id:60365)
1609 - 2495 Eglinton Avenue W
Mississauga, Ontario
Welcome to Kindred Condo. This brand new never lived in spacious 2-bedroom 2-bathroom corner unit offers over 841 sq ft of stylish, modern living with a balcony in the desirable Erin Mills Center. Built by the renowned Daniels Corporation. Enjoy a spacious open-concept living area with a modern eat-in kitchen equipped with an island, quartz countertops, stainless steel appliances, and large windows that fill the space with natural light and a beautiful view. Basketball court with running/walking track, DIY/workshop, theatre room, co-working space with Wifi, indoor party room, outdoor eating area with BBQ,s and much more!! Fabulous location. Short walk to top-rated schools - John Fraser & St. Aloysius Gonzaga, Erin Mills Town Centre mall with movie theatres and grocery stores. Minutes from Streetsville GO station. GO bus is just a few minutes walk. Community centre with pool, library, and top-rated schools within walkingdistance. (id:60365)
3 Newton Drive
Orangeville, Ontario
This home will make you smile from ear-to-ear as it is absolutely beautiful from top-to-bottom! Plus there are two separate living spaces which makes this home even better! On the main floor there is an extra wide foyer, a cozy living room with picture window, a dining room with a catio (can be removed), a 2 pce powder room, and a stunning Cherrywood galley kitchen with tons of storage space! Upstairs you will find a large primary bedroom with a 3 pce ensuite & 2 closets, 2 more spacious rooms and a laundry room! Downstairs is a completely separate living space with a bedroom, full kitchen, living room 4 pce bath and another laundry area! You can access the downstairs space through the home or through the garage entrance! Outside, there is a beautiful backyard with a large shed and a hot tub & solarium (can be removed), a covered patio and a 1.5 car garage, along with a triple wide driveway! The location is even an added bonus as this home is within walking distance to 3 schools (public, Catholic and French Immersion!) plus local popular restaurants, Every Kids Park and places for worship! A great family or dual living home in a great neighbourhood that has been lovingly maintained and is ready to move into! Extras: roof was updated in 2014, high efficiency furnace & A/C & W/S in 2018, front door and most windows in 2018. (id:60365)
271 Woodley Crescent S
Milton, Ontario
Well Maintained Freehold Townhouse with Two Parking Spaces in the Driveway and One in the Garage. No Sidewalk, California Shutters, Breakfast Bar, Backsplash, S/S Appliances. Large Master Bedroom with W/I Closet. Access to Garage, Close to all Amenities (id:60365)
65 - 2 Clay Brick Court
Brampton, Ontario
An Absolute Gem For The First Time Buyer's. Low Maintenance 3 Bedroom Townhome with Income Potential From the Lower Level. High Demand Location In the Heart of Brampton, Walking Distance to Walmart & Brampton Transit. This Stunning Townhome is Very Well Kept and Comes With W/O Basement Backing on to True Ravine and Breathtaking Views. Excellent Layout With Separate Living, Dining & Family Room. Upgraded Kitchen With Extended Quartz Countertop, Backsplash & S/S Appliances. Laminate Flooring On Main & Upper Level. Pot lights & California Shutters. 3 Generous Size Bedrooms. Primary Bedroom with Large W/I Closet and Large Windows. Finished Walk-out Basement With a Full Bathroom, Small Kitchenette & Refrigerator. Potential Income from Basement. Separate Entrance From Garage To Basement. Close to Schools, Hwy 410 & Other Amenities. (id:60365)
609 Beam Court
Milton, Ontario
Welcome to this beautifully upgraded 4+1 bedroom, 4-bath semi-detached home on a premium lot in Milton's sought-after Ford community. Offering over 3,000 sq ft of finished living space, this home blends modern elegance with functional family living. The bright, open-concept main floor features 9-ft smooth ceilings, an oak staircase, and designer lighting. The chef-inspired kitchen boasts a granite sink, waterfall island with seating, dual pantry, custom cabinetry, and stainless steel appliances, opening to spacious living and dining areas flooded with natural light. Walk out to a private, landscaped backyard with deck, gas line for BBQs, solar-lit fence, and in-ground sprinklers-perfect for entertaining. Upstairs, the primary suite offers a walk-in closet and spa-like ensuite, complemented by three additional bedrooms and convenient second-floor laundry. The partially raised finished basement is a rare find, featuring extra-large windows for natural light, a 3-piece bath, kitchenette, and walk-in closet-ideal as an in-law suite, guest retreat, or recreation space. Additional highlights include a concrete front porch, extended driveway, smart home features with CCTV, motorized blinds, and WiFi-enabled sprinklers. All this in a family-friendly location, just steps to parks, top-rated schools, hospital, shopping, and major highways. Move-in ready and designed to impress! (id:60365)
269 - 60 Parrotta Drive
Toronto, Ontario
Welcome to this Beautiful Condo Townhouse, ideally situated in a quiet, family-friendly community just steps from the scenic Humber River Trail. Enjoy the convenience of being within walking distance to parks, two golf courses, a new retail plaza, bus stops, and only a short drive to York University and Highways 400, 401, and 407.This bright and spacious unit features an open-concept layout, generous-sized bedrooms, and the convenience of upper-level laundry. Included with the unit are 1 parking space and 1 locker. A perfect choice for a small family or working professionals seeking comfort, convenience, and great surroundings. Please Note: The photos used are from a previous listing and are for reference only. While the layout remains the same, the current condition may vary slightly... (id:60365)
47 Lindner Street
Toronto, Ontario
Spacious - Updated - Vacant - 3 bedroom end unit rowhouse - 1118 square feet as per MPAC plus a finished basement. Private double drive. Last house on dead end street. Minutes from subway, bus stop, schools and St.Clair shops and restaurants. (id:60365)













