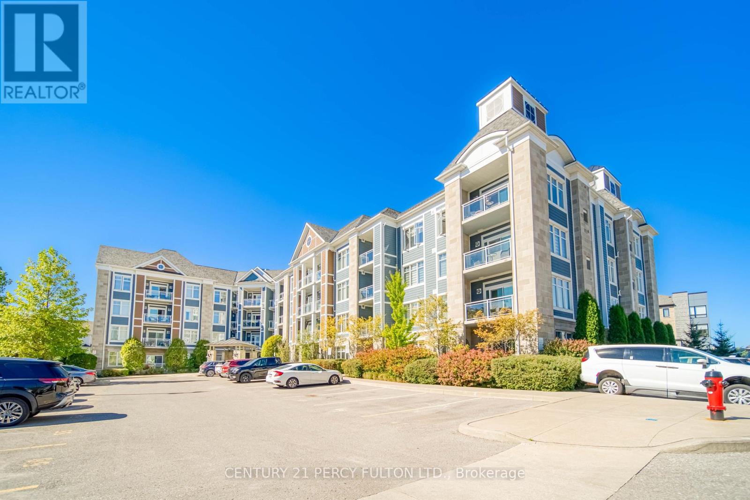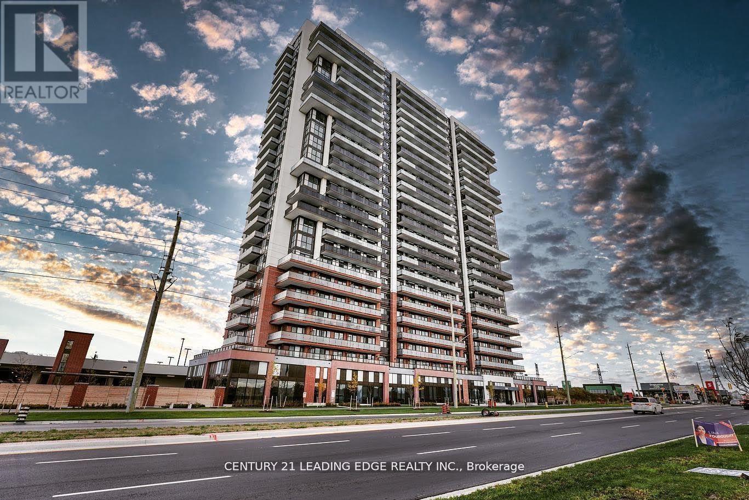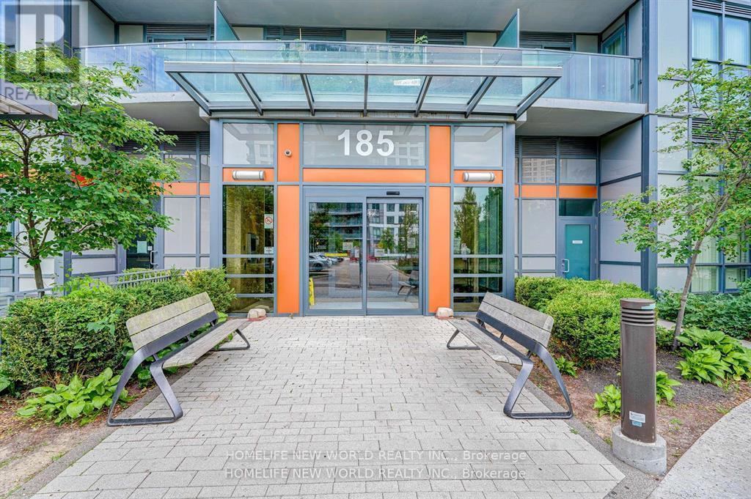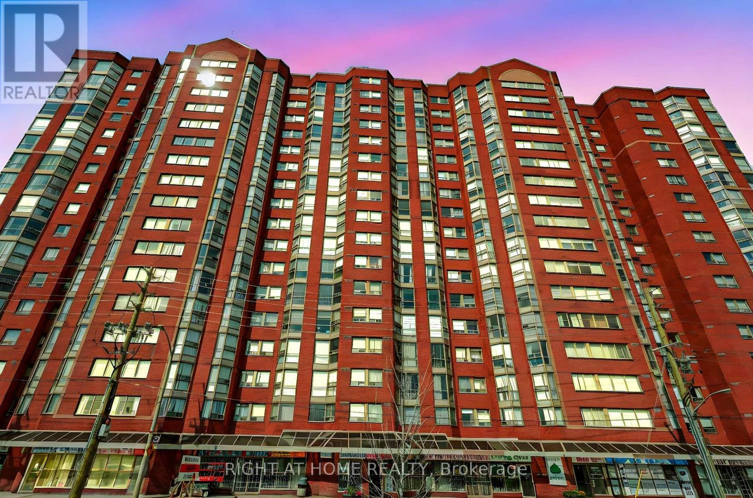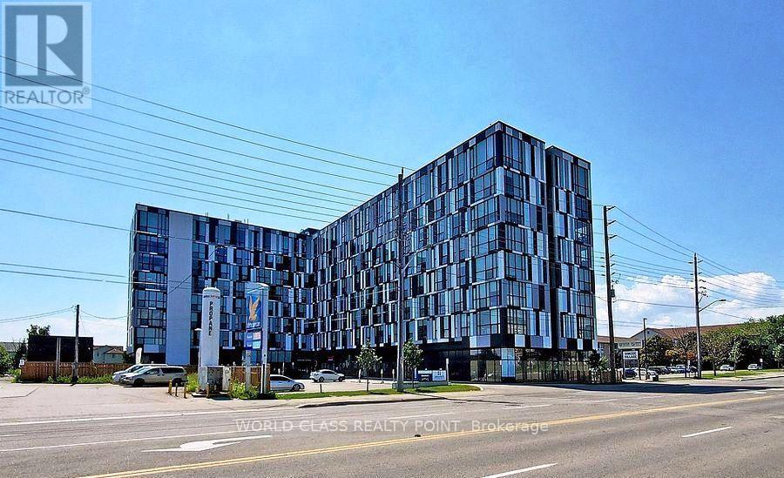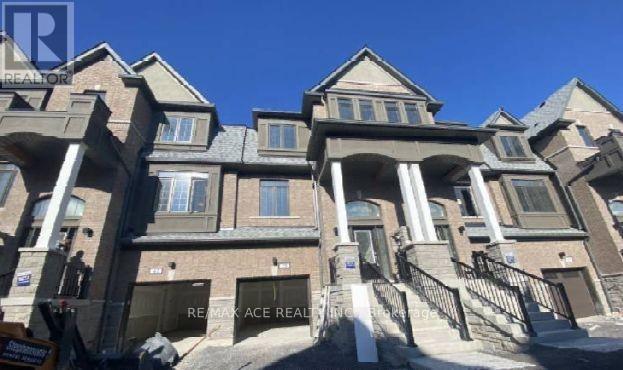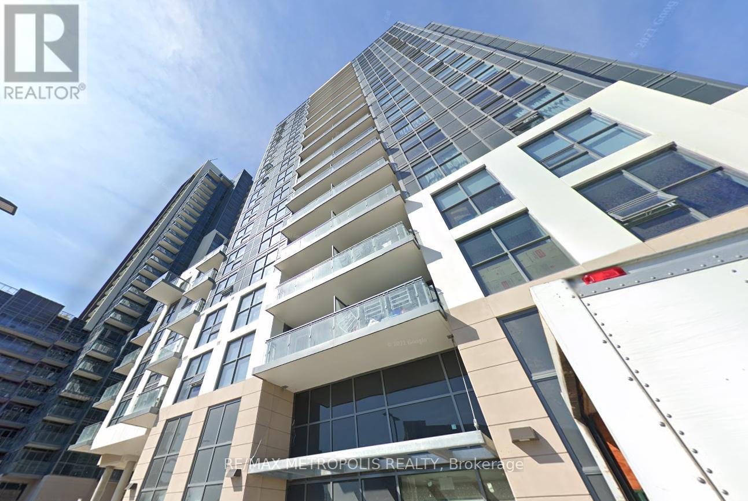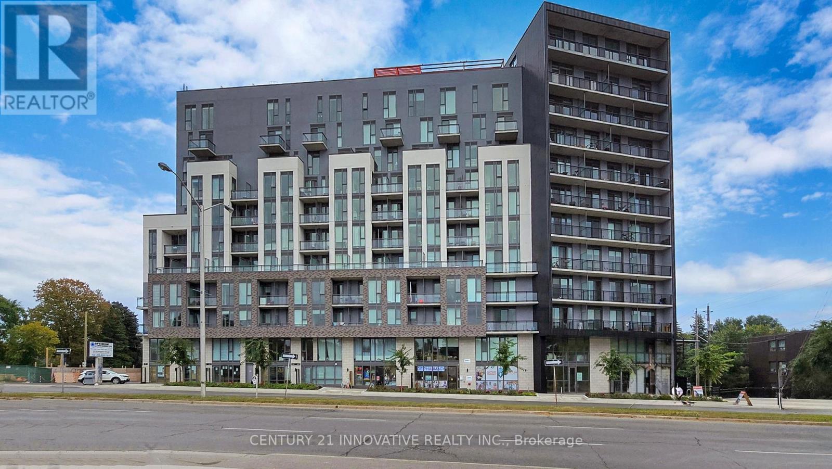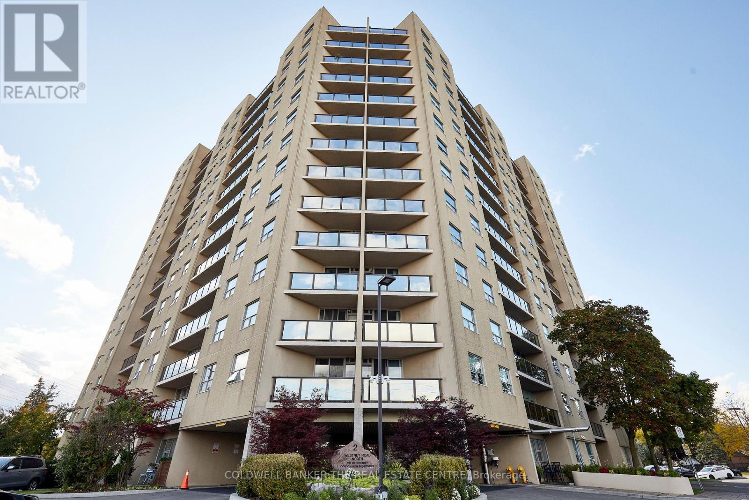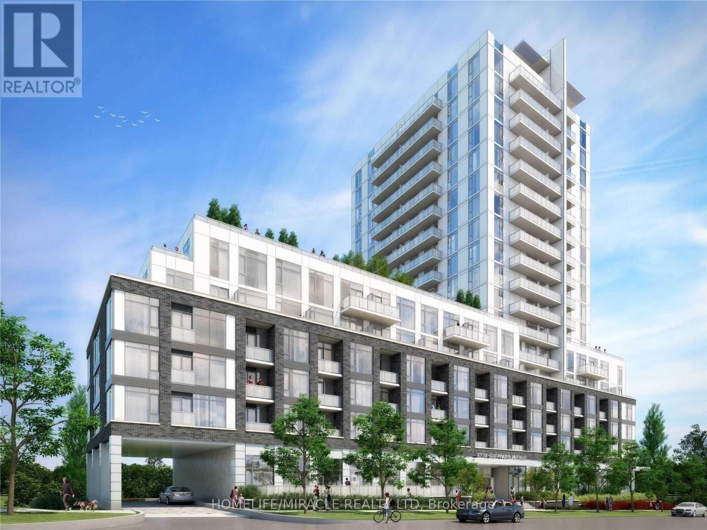412 - 454 Centre Street
Oshawa, Ontario
This stunning two-story, two-bedroom condo is an enchanting sanctuary, ideal for first-time buyers or anyone in search of a cozy retreat. Maintenance Fess cover Heat, Hydro, Water, Building Ins., Parking Underground and common area are all included. The well-designed floor plan gracefully distinguishes the inviting open-concept living areas from the peaceful bedrooms, creating a harmonious space perfect for entertaining guests or savoring tranquil moments. Step onto your expansive private balcony, where you can soak in the fresh air and delightful natural surroundings. Inside, you'll discover a warm and welcoming layout with generously sized rooms that radiate charm and comfort. For added convenience, the condo features ensuite laundry and ample storage options. Furthermore, the soothing presence of the ravine at the back offers a serene escape from the daily grind. This is more than just a home; its a personal oasis, ting for you to embrace and make your own. (id:60365)
302 - 660 Gordon Street
Whitby, Ontario
Welcome To Your Lakeside Retreat! This Rarely Offered Freshly Painted South-Facing Suite At Harbourside Condos Combines A Smart 1+1 Bedroom Layout With Thoughtful Upgrades Throughout. The Kitchen Features Quartz Counters, Undermount Sink, Upgraded Appliances With Microwave Above The Stove, Under-Cabinet Lighting, Extra Plugs, Added Storage Including A Larger Above-Fridge Cabinet & Side Panel, Plus Bonus Shelving. The Open Concept Design Flows Seamlessly From Kitchen To Dining To Spacious Living Area, Complete With Raised Breakfast Bar & Walkout To A Sun-Filled Covered Balcony. Enhanced Lighting With A Statement Island Fixture & Ceiling Lights In The Bedroom & Den Add A Modern Touch. All Tucked Away In Port Whitby Durhams Best Kept Secret, Just Steps To The Lake. (id:60365)
320 - 2550 Simcoe Street N
Oshawa, Ontario
Welcome Home to this Massive Open-Concept 516 Sq ft Studio + Den. This Rarely Offered Functional Floorplan is Larger than Most 1 Bedroom Units in the Building and comes with Highly Desired Covered Parking Conveniently Located right next to the Entrance and an Oversized Locker. Versatile Layout has the Ability to Sleep 3 People as the Large Den is Perfect to use as Additional Sleeping Space or Home Office Setup. With Natural Light Throughout, this Unit features Modern European Style Kitchen, 2 Large Double Door Closets, Ensuite Laundry and Spacious Full Bathroom. Relax on your Large West-Facing Corner Balcony (76 Sq ft) boasting Breath-Taking Sunset Views. Take Advantage of this Prime location just steps to Costco, RioCan Shopping Center, Durham College, Ontario Tech University and Free Hwy 407. Building Amenities Include: Fitness Centre, Movie Theatre Room, Private Dining Room, Private Dog Park, Pet Wash Station, Business Work Pods, 24 Hours Security/Concierge, Party Room, Outdoor BBQ Area, Visitor Parking & Guest Suites. Book your Showing Today! (id:60365)
1906 - 185 Bonis Avenue
Toronto, Ontario
Prime Location In Scarborough! Work / School / Shopping / Entertainment District. Love Condo Development By Gemterra! Spacious 2 Bedrooms + Den W/Balcony & 2 Full Bath! Den Can Be 3rd Bedroom! Southwest Facing W/Lot Of Sunlight! Laminate Floor All Through! 9 Feet Ceiling! Modern Kitchen W/Granite Countertop & Large Sink! 24Hr Concierge, & Fitness Centre! Close To TTC, Agincourt Go, Golf Course, Library, STC, No Frills, Walmart, Hwy 401 & 404, & Restaurants! (id:60365)
707 - 2466 Eglinton Avenue E
Toronto, Ontario
Client RemarksWelcome To Rainbow Village! Amazing Location and Endless Potential In This Newly renovated and spacious 1+1! Offering Approx. 800 Sq. Ft. Of Versatile Living Space, The Unit Features A Large Bedroom That Easily Fits A King-sized Bed and a den Perfect For A Home Office Or Guest Room. This Home Needs Nothing Further But To Just Move In! The Suite Showcases Tastefully Selected Finishes Throughout The Kitchen, Living Room, Bedroom, Den, And Washroom. The Kitchen Boasts Stainless-Steel Appliances That Perfectly Complement The Bright White Cabinetry, Creating A Striking, Elegant Contrast. The Flexible Den Can Be Used As A Home Office Or A Second Bedroom, Offering Versatile Living Options. The Unit Includes One Parking Spot, Locker, And Ensuite Laundry For Maximum Convenience. Enjoy The Best Of Both Worlds Moments From The City Core Yet Nestled In A Quiet, Residential Neighbourhood. The Building Boasts Premium Amenities Including A Fully Equipped Fitness Centre, Co-Working Lounge, 24-Hour Concierge, Games Room, Private Event Lounge, Parcel Storage, Pool. Close To Kennedy, Churches, Mosques, Groceries, GO Transit, And Many More. (id:60365)
633 - 1900 Simcoe Street
Oshawa, Ontario
looking for an investment or residence for students? There is nothing better than this apt. This unique bachelor is in a prime North Oshawa location just minutes from Ontario Tech and Durham College. This cozy, fully furnished bachelor unit offers unbeatable convenience for students and professionals alike. Perfectly situated just steps from Durham College, Ontario Tech University, Costco, and various stores, its an ideal property for modern living. The unit comes move-in ready with essential furnishings, including a dining set, desk and chair, comfortable couch, coffee table, TV with bracket, cozy bed, and high-speed fiber internet. The kitchen is equipped with all the necessities: fridge, electric range stove, dishwasher, microwave, washer, and dryer. Enjoy the buildings fantastic amenities, such as an on-site gym, a relaxing lounge area, and a rooftop BBQ space perfect for socializing and unwinding. Whether you're looking to invest or live in a prime location, this unit offers comfort, convenience, and excellent rental potential. Don't miss this opportunity! **EXTRAS** Premium stainless steel: fridge, dishwasher, microwave and range hood] 2 burner built in electrical range top, electronic standing desk, desk chair, couch, coffee table, television and window coverings! (id:60365)
39 Selfridge Way
Whitby, Ontario
Stunning 1,714 sq ft townhouse located in a newly built community just steps from Downtown Whitby. The main level showcases a modern open-concept design with a stylish kitchen, hardwood floors in the living/dining area, and plenty of natural light. The primary bedroom is a true retreat with a private balcony, walk-in closet, and spa-like ensuite featuring a standalone tub. Three additional bedrooms plus a versatile den provide ample space for family or office use. The unfinished basement offers excellent storage potential. Conveniently situated within walking distance to shops, restaurants, and amenities, only minutes to Whitby GO Station, Port Whitby, schools, hospital, groceries, and Hwy 401. (id:60365)
722 - 20 Meadowglen Place
Toronto, Ontario
Spacious and well-maintained 2+1 bedroom condo in the heart of Woburn. This bright unit features a functional layout with a large living and dining area, two full 4-piece bathrooms, and a versatile den that can be used as a home office or third bedroom. Enjoy a modern kitchen with ample cabinetry, generous closet space, and a walk-out to a private balcony. Conveniently located near TTC, Scarborough Town Centre, schools, parks, and Highway 401. (id:60365)
Ph42 - 18 Mondeo Drive
Toronto, Ontario
Move In Ready Penthouse Floor, 2 Bedroom 2 Bathroom + Den Unit At Mondeo Springs! Unit includes 1 Parking and 1 Locker. 9 Ft Ceilings, Open Concept Living & Dining Area, Brand New Stove and Fridge. Primary Bedroom Features A 4Pc Ensuite Bathroom, and Walk-in Closet. Tons Of Windows. Spacious Balcony with view of CN Tower, In-Suite Security Alarm. Centrally Located: Mins To Highway 401, Downtown, Uptown, Kennedy Commons, Restaurants, Grocery Stores & Shops. Walking Distance To Bus Stops, Costco, Home Depot And So Much More!!! Building Aminities Include 24/7 Concierge, Gym, Squash/Basketball Court, Indoor Pool, Party Rooms, Games Room, Sauna, Billiards Room, Guests Suites + more! Perfect for couples, small families, or professionals who want to move-in Immediately. (id:60365)
204 - 90 Glen Everest Road
Toronto, Ontario
Welcome to Merge Condos in East Toronto! Furnished 2 Bedroom + Den, 2 Full Bath Suite with Juliet Balcony. Features Include Laminate Flooring, Granite countertops, Built-In Stainless-Steel Appliances, large windows, an Ensuite Laundry, Parking, and a locker. Furnishings include a Queen Bed in Each Bedroom, a sofa and coffee table, a dining table with four chairs, a Dresser, and a Desk with an Office Chair in the Den. Steps to Scarborough Bluffs, Beaches, Shops, Restaurants, Grocery, TTC At Doorstep. Easy Access to Downtown. Tenant Pays Utilities. (id:60365)
401 - 2 Westney Road N
Ajax, Ontario
Attention first time buyers, downsizers and investors! Welcome to Top of Westney! This bright and spacious, 2 bedroom, 2 bath unit, comes with 2 parking spaces and a large en-suite laundry, your best choice for value and affordability. This well-managed and beautifully maintained building is ideally located near the Ajax GO and the 401. Across the street from Westney Heights Plaza, including Sobeys, Shoppers, banks. Eateries and more. Moments away from Costco, Winners, Homesense etc.. Walk to Ajax Community Centre, pools, gyms, activities and programs. Enjoy this newly renovated, (freshly painted, with new laminate) throughout. All new windows and doors completed through common elements. All utilities are included in the very reasonable maintenance fees. Building amenities include an entry security system, an outdoor pool, a gym, a sauna. Location is everything, 2 Westney Road is at the centre of it all! (id:60365)
1401 - 3220 Sheppard Avenue
Toronto, Ontario
Modern 3-year-old 2 bed 2 bath condo, 840 sq ft with 9 ft ceilings & upgraded finishes. Open concept kitchen with stainless steel appliances, ensuite bath, large balcony with great view, parking & locker. Excellent amenities: gym, theatre, game room, library & dining room. TTC at doorstep, close to schools, hospitals, community centers & major highways. Includes stainless steel fridge, stove, dishwasher, OTR microwave & stacked washer/dryer (id:60365)


