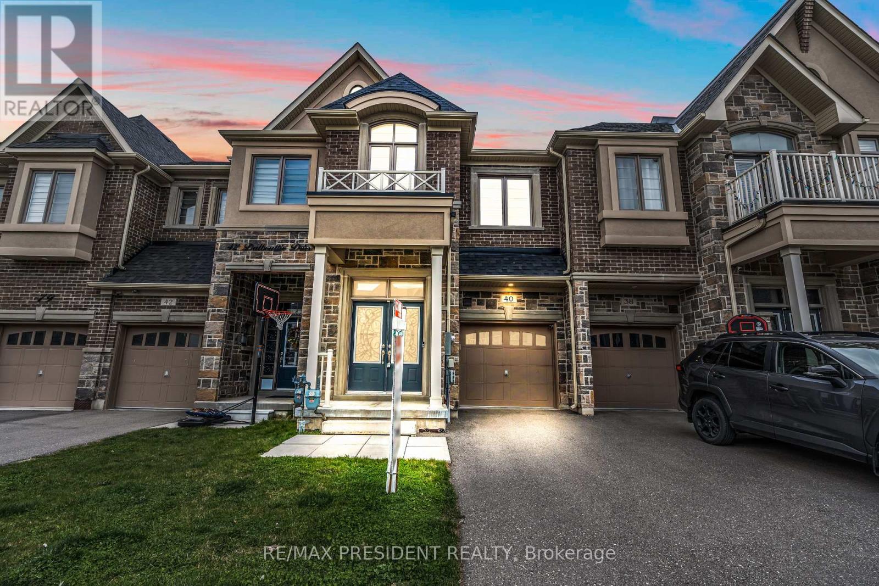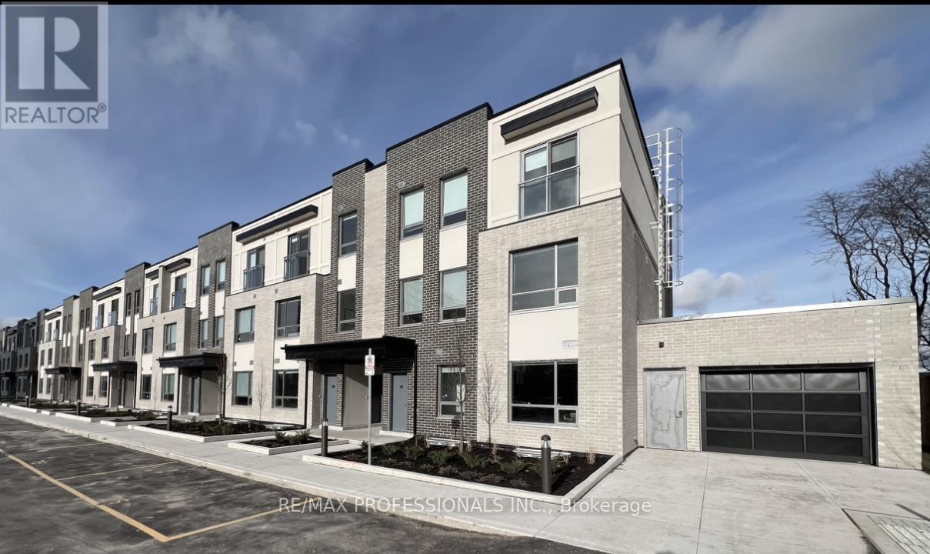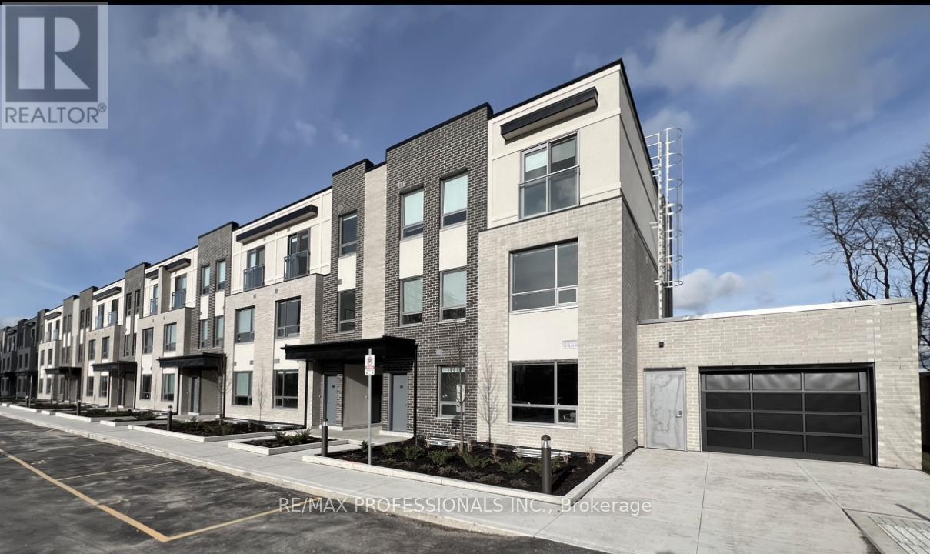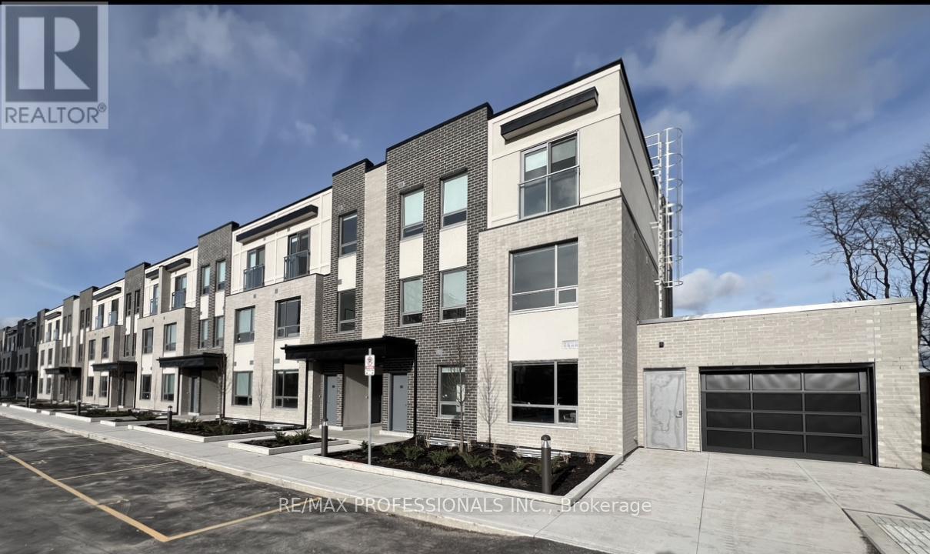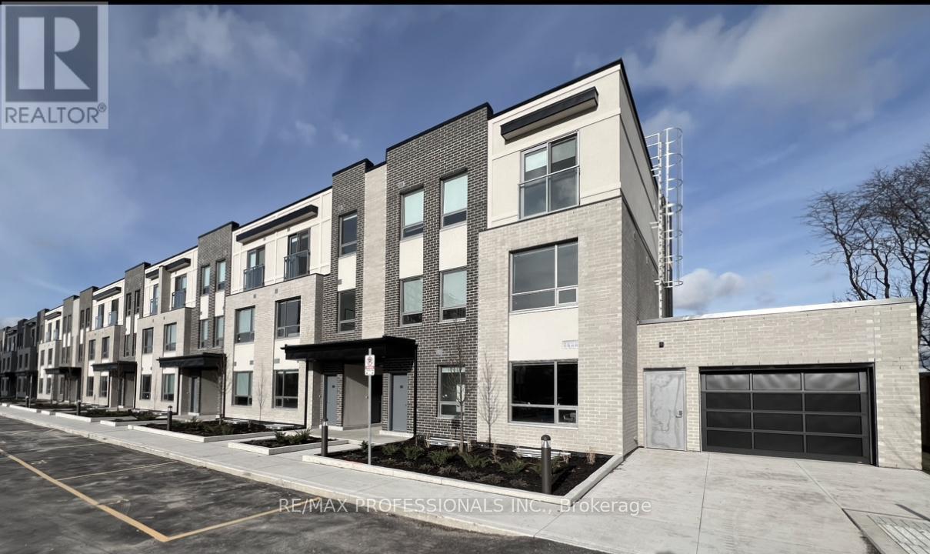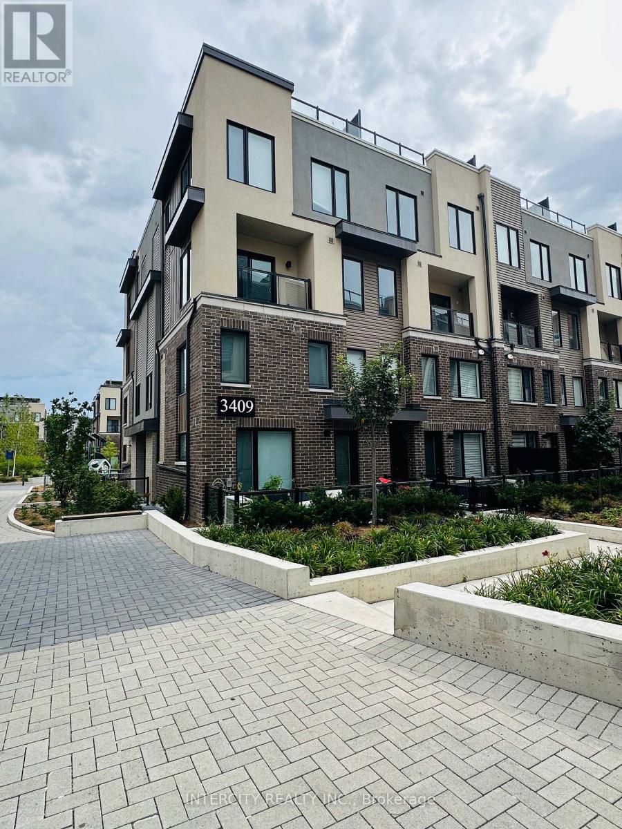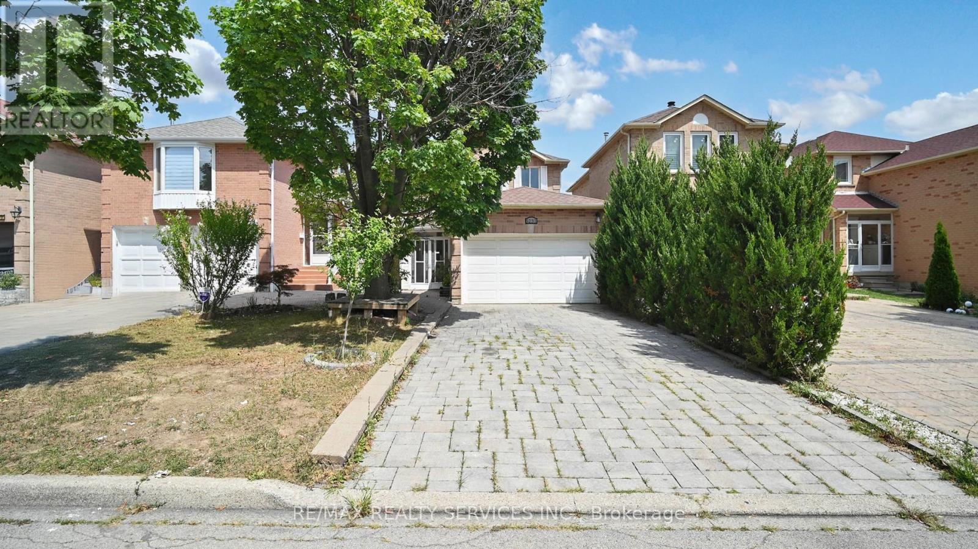2 Jenwood Crescent
Brampton, Ontario
LEGAL 3-BED BASEMENT W/ 2 SEP ENTRANCES!* *6 FULL BATHS THROUGHOUT!* Sun-filled 5+3 bed corner-lot detach with ~3000 sq ft above grade & 6-car parking. Main floor offers a formal office, living room (can be used as 5th bedroom), family room with fireplace, full 3-pc bath, & dream kitchen with granite counters, island, backsplash, S/S appliances & W/O to patio. 9-ft ceilings, hardwood floors on main flr, pot lights throughout . 2nd floor features 4 spacious bedrooms & 3 full baths: primary with 5-pc ensuite & W/I closet, 2nd bedroom with ensuite, and 3rd & 4th sharing a Jack & Jill bath. LEGAL basement includes 3 bedrooms, 2 full baths, full kitchen, living room, separate laundry & 2 private entrances ideal for rental or extended family; Currently rented basement for 2500/month. 2nd floor laundry(rough ins available for main floor laundry). Steps to parks, schools, transit & highways. Don't miss this opportunity! (id:60365)
40 Dalbeattie Drive
Brampton, Ontario
Welcome to this beautifully maintained, Feels like brand new 2-storey Completely freehold Townhouse by Ashley Oaks, offering approximately 2,220 sq ft of elegant living space in the highly sought-after Bram West neighborhood. Featuring 9-foot ceilings on the main floor, separate living and family rooms with a cozy fireplace, spacious kitchen with isle and counters along with hutch & buffet , this Home blends style and functionality. Upstairs boasts four spacious bedrooms, including a luxurious primary suite with an ensuite and walk-in closet, plus a second-floor laundry room. All Bedrooms are fully carpeted including California shutters allover the house .With a fully fenced backyard, abundant natural light, and easy access to transit, parks, shopping, highways 401/407, this move-in-ready gem is perfectly located on a quiet street in a high-demand area don't miss your chance to call it home ! (id:60365)
32 Davenhill Road
Brampton, Ontario
Discover the perfect blend of comfort and elegance in this beautifully upgraded executive end-unit townhome, just like a semi, featuring a finished walk-out basement, a massive deck, and breathtaking ravine views. Ideally located in the sought-after Brampton East community near the Vaughan border, this freshly painted, move-in-ready 3-bedroom, 4-bathroom home offers over 2,200 square feet of thoughtfully designed living space. Step into a welcoming tiled foyer with a custom mosaic inlay, then ascend to the open-concept main floor where hardwood floors, pot lights, and oversized windows create a bright and inviting space. The combined living and dining area flows seamlessly into a modern kitchen equipped with stainless steel appliances, including a double oven gas range, ample counter space, and a stunning waterfall island that's ideal for everyday living and entertaining. From here, walk out to an expansive deck overlooking a tranquil ravine, offering peaceful views and stunning west-facing sunsets. Upstairs, you'll find a spacious primary bedroom retreat with a walk-in closet and ensuite, two additional generously sized bedrooms, and a convenient upper-level laundry room. Zebra blinds throughout add a sleek finishing touch. The fully finished walk-out basement features a full bathroom and kitchenette, providing a flexible space perfect for a home office, rec room, guest suite, or potential fourth bedroom. Located just minutes from top schools, places of worship, scenic parks, vibrant shopping plazas, grocery stores, public transit, and major highways (427, 407, and 50), this home offers a rare combination of serenity and convenience. Imagine enjoying a meticulously maintained home on a peaceful ravine lot that provides space, privacy, and everyday comfort. Your dream home awaits! (id:60365)
129 - 62 Dixfield Drive
Toronto, Ontario
Welcome to 62 Dixfield Drive, Unit 129 a clean, modern 2-bedroom, 2-bath purpose-built rental spanning 895 sq. ft. over two levels, 2nd and 3rd floors. This townhouse-style home features 9 ft. ceilings, quartz countertops, stainless steel appliances, full-size washer & dryer, and blinds throughout, offering a bright and comfortable living space.Enjoy stress-free, move-in-ready living with no repair worries, and access building amenities including a gym and outdoor pool. Perfectly located for convenience, this home is just minutes from Pearson Airport and the 400-series highways, with transit, parks, schools, Centennial Park, Sherway Gardens, and Etobicoke Olympium nearby.Across from Wellesworth Park. Minutes from elementary, middle and secondary schools. Great location to use the future transit and the subway line running from the hub at Renforth and Eglinton.Ideal for renters seeking modern, brand-new style and comfort in a prime location. Utilities and parking are extra. Refundable $50 key deposit. (id:60365)
117 - 62 Dixfield Drive
Toronto, Ontario
Welcome to 62 Dixfield Drive unit 117. This large 2 bedroom and 1.5 bath 895 Square Foot unit covers the 2nd and 3rd floors. Features include: Laminate Floors, Stainless Steel Fridge, Full size Washer & Dryer, Stainless Steel Dishwasher, Stove, Hood Vent, 9 Foot ceilings, Newly painted, Modern finishes, quality finishes, Quartz Counters in Kitchen and Baths, Double Sink in Kitchen, Tile Backsplash, Blinds in all units, Flat Ceilings. This stunning three-storey purpose-built rental building is set to redefine luxury living in Etobicoke. 62 Dixfield Drive offers a lifestyle you wont want to miss. Step inside and discover a world of comfort and sophistication. Each thoughtfully designed unit boasts modern finishes, spacious layouts, and views that will leave you in awe. This location offers beautiful park views, schools and public transit just steps away! Not to mention Centennial Park, Etobicoke Olympium and Sherway Gardens Shopping Centre just minutes away for convenient access! Across from Wellesworth Park. Minutes from elementary, middle and secondary schools. Great location to use the future transit and the subway line running from the hub at Renforth and Eglinton. Tenants pay utilities and parking separate. Refundable key deposit of $50.00. Use of Gym and Outdoor pool. (id:60365)
132 - 62 Dixfield Drive
Toronto, Ontario
Welcome to 62 Dixfield Drive, Unit 132 a clean, modern 2-bedroom, 2-bath purpose-built rental spanning 895 sq. ft. over two levels, 2nd and 3rd floors. This townhouse-style home features 9 ft. ceilings, quartz countertops, stainless steel appliances, full-size washer & dryer, and blinds throughout, offering a bright and comfortable living space.Enjoy stress-free, move-in-ready living with no repair worries, and access building amenities including a gym and outdoor pool. Perfectly located for convenience, this home is just minutes from Pearson Airport and the 400-series highways, with transit, parks, schools, Centennial Park, Sherway Gardens, and Etobicoke Olympium nearby.Across from Wellesworth Park. Minutes from elementary, middle and secondary schools. Great location to use the future transit and the subway line running from the hub at Renforth and Eglinton.Ideal for renters seeking modern, brand-new style and comfort in a prime location. Utilities and parking are extra. Refundable $50 key deposit. (id:60365)
105 - 62 Dixfield Drive
Toronto, Ontario
Welcome to 62 Dixfield Drive, Unit 117 a clean, modern 2-bedroom, 2-bath purpose-built rental spanning 895 sq. ft. over two levels, 2nd and 3rd floors. This townhouse-style home features 9 ft. ceilings, quartz countertops, stainless steel appliances, full-size washer & dryer, and blinds throughout, offering a bright and comfortable living space.Enjoy stress-free, move-in-ready living with no repair worries, and access building amenities including a gym and outdoor pool. Perfectly located for convenience, this home is just minutes from Pearson Airport and the 400-series highways, with transit, parks, schools, Centennial Park, Sherway Gardens, and Etobicoke Olympium nearby.Across from Wellesworth Park. Minutes from elementary, middle and secondary schools. Great location to use the future transit and the subway line running from the hub at Renforth and Eglinton.Ideal for renters seeking modern, brand-new style and comfort in a prime location. Utilities and parking are extra. Refundable $50 key deposit. (id:60365)
15 - 3546 Colonial Drive
Mississauga, Ontario
Gorgeous 2 Bedrooms 2.5 Bathrooms Luxury Stacked Townhouse on Ground Floor with Small Front Yard and Gas BBQ Connection with One Underground Parking in desirable Erin Mills location. Bright, Spacious with Functional Layout and modern finishes with Open Concept Living/Dining. Fabulous Modern & Functional Kitchen. Master Bedroom with En-suite Bathroom. Walk To The Shopping & YMCA Community Centre. Short Distance to Restaurants, Grocery Stores, Hiking Trails, Sheridan, UTM, Costco, Walmart, Lifetime GYM, Erin Mills Town Centre & Credit Valley Hospital. Easy Access To Public Transit & Highways (401/103/407/QEW). (id:60365)
9 Rolling Acres Road
Brampton, Ontario
Welcome to 9 Rolling Acres Dr. - an extraordinary showcase of over 6000 sq feet of living space with luxury, craftmanship, and modern living. This carpet free masterpiece offers 10' ceilings on the main floor, 9' ceilings on the second, smooth ceilings, oversized windows that flood the space with natural light, and striking coffered ceilings in the expansive primary suite, complete with 2 generous walk-in closets and a spa-like 5pc ensuite. Throughout the home, upgraded zebra blinds, external pot lights, and a full central vacuum system elevate convenience and style. A robust wired/wireless security system with motion detectors and window/door sensors ensure peace of mind. Curb appeal stuns with an extended interlocked driveway, artificial turf, lush hydrangea's, and a sleek glass-enclosed porch. The gated, pet friendly side walkway leads to a private basement entrance, while the fully interlocked backyard includes a beautifully crafted 18' x 12' sunroom for year round enjoyment. Inside. the main floor impresses with wide-plank dark oak hardwood, designer chandeliers, a "Sub Zero" fridge, "Wolf" cooktop, hood and built-in oven/microwave, Garburator, trash compactor, a cozy fireplace, upgraded backsplash, RO drinking system and main floor power operated zebra blinds. Upstairs, 5 large bedrooms include three with private ensuites and walk-in closets, two sharing a Jack & Jill layout- plus a serene front-facing balcony. The finished basement offers heated floors, a luxurious steam room with rain shower and body jets, smart toilet. $ 12K "Kinetico" twin-tank softener, "Kitchenaid" appliances, dual "Silhouette" beverage coolers, wine room, smart pot lights, a gym with mirrored walls, a 200 amp panel with pony panel, and EV charger plug point. Every inch of this home is meticulously designed for those who demand style, function and the very best in modern living. (id:60365)
2209 - 1410 Dupont Street
Toronto, Ontario
Experience bright, spacious, and stylish urban living in the heart of Toronto's iconic Junction neighbourhood with access to some of the areas most highly regarded schools! This rarely offered corner suite combines functionality, comfort, and contemporary design. With approximately 790 sq. ft. of thoughtfully designed living space, this standout condo features a welcoming foyer with double closet that opens into a sun-drenched open-concept living and dining area. Enjoy seamless indoor-outdoor living with a walk-out to a generous wraparound balcony, perfect for morning coffee or evening wine. The modern kitchen boasts granite countertops and flows seamlessly with the main living space, making entertaining a breeze. The private primary suite includes a large double closet and sleek ensuite, while the second bedroom is equipped with a double closet that offers flexibility as a guest room, office, or creative studio. A second full bathroom, ensuite laundry, and low maintenance fees complete the package. Residents enjoy access to premium amenities, including a third-floor outdoor terrace with walking trail to 1420 Dupont, a full gym, yoga studio, billiards lounge, theatre room, visitor parking, 24-hour security, and on-site management. Everyday convenience is at your doorstep with direct access to Shoppers Drug Mart, Food Basics, and TTC transit. Surrounded by trendy boutiques, cafes, restaurants, and parks, this home is more than a place to live, its a lifestyle. Don't miss your chance to own this exceptional unit in one of Toronto's most dynamic communities! (id:60365)
10 - 3409 Ridgeway Drive
Mississauga, Ontario
New Stacked Townhouse for Rent in Mississauga | 2 Beds 3 Baths | Parking Included. Prime Location in a vibrant and fully developed Mississauga community! Easy access to Highways 401, 403, and 407. Close to Walmart, Costco, Home Depot, Canadian Tire, shopping plazas, and a variety of restaurants. Minutes to public transit, GO Station, and the University of Toronto Mississauga campus. Property Features: Brand new stacked townhouse with 2 levels, 2 spacious bedrooms, 3 modern bathroom ( including ensuite in the primary bedroom ). Bright and open-concept living/dining area with ample natural light. 1 underground parking spot included, Modern finishes, central heating and cooling , move -in ready. (id:60365)
5231 Astwell Avenue
Mississauga, Ontario
Beautifully Upgraded 4+1 Bedroom Home with a Finished Walkout Basement Apartment in Prime Family Neighbourhood! This bright and spacious home features a custom kitchen with stone countertops, smooth ceilings, pot lights, and crown mouldings, creating a stylish and inviting main floor with hardwood throughout. The fully finished basement apartment offers a separate walkout entrance, located in a sought-after, family-oriented area close to top schools, parks, shopping, and transit, Highway 403, 401. This property combines comfort and convenience. (Upper and lower units can be leased separately. Contact the Listing Agent for details.) (id:60365)


