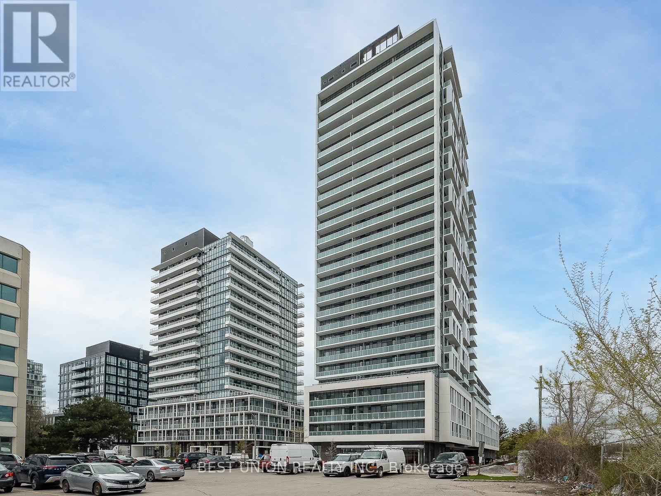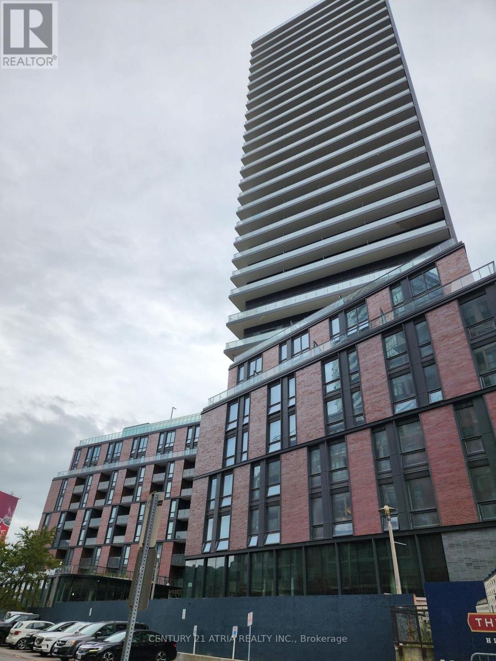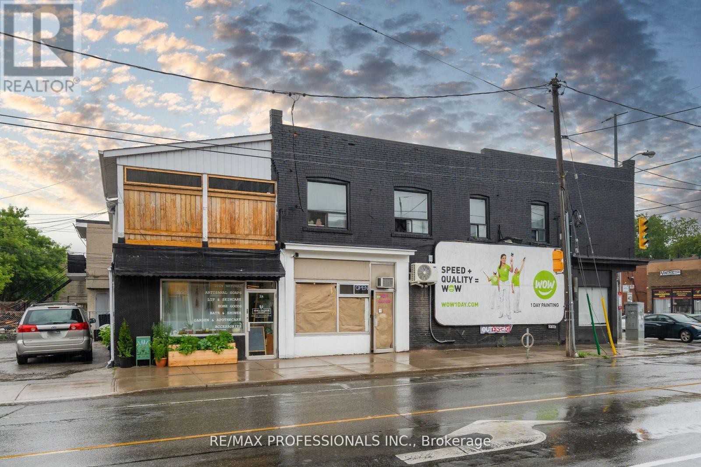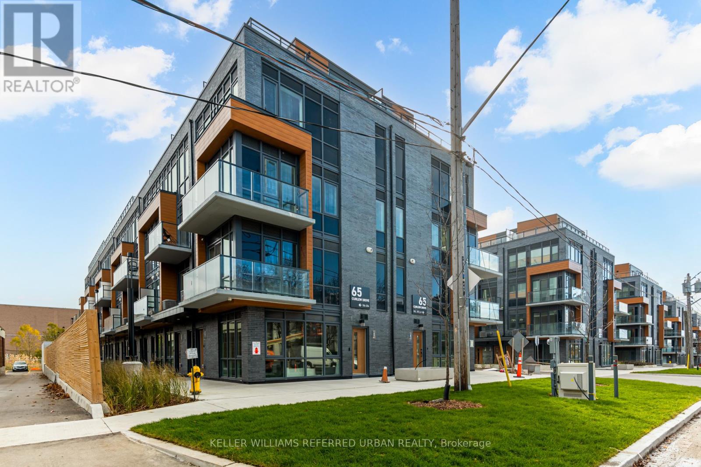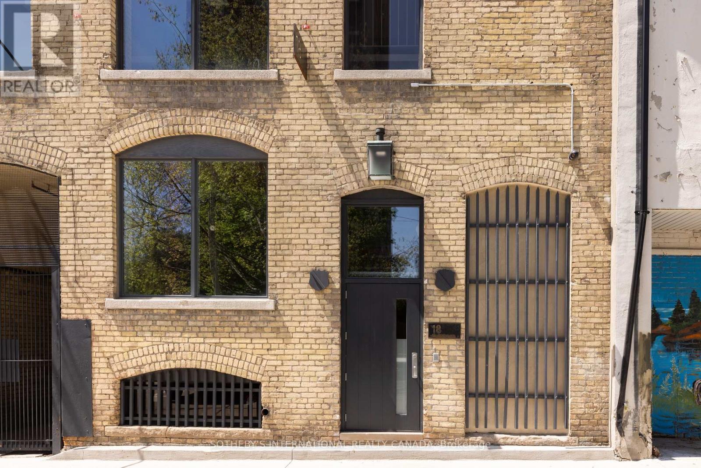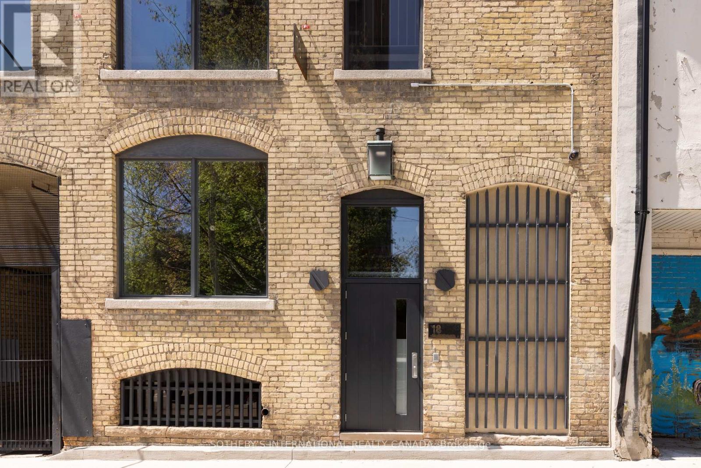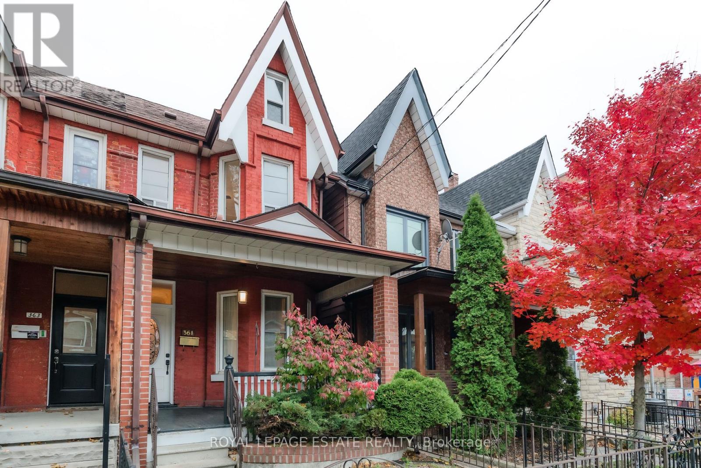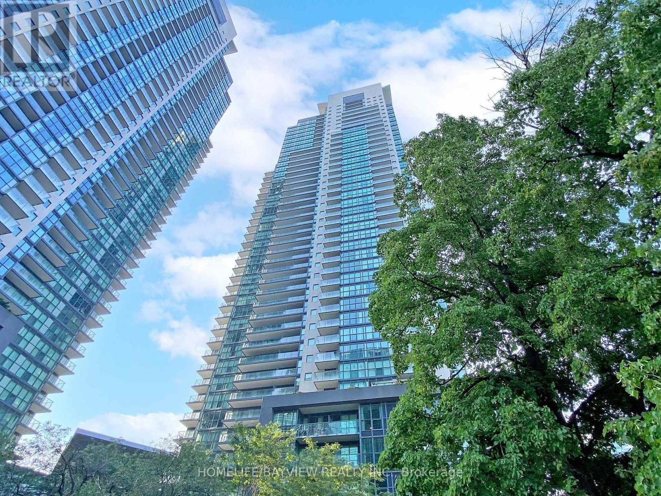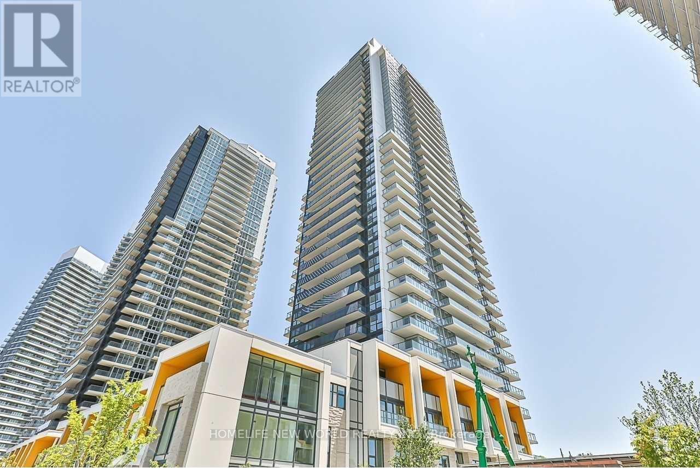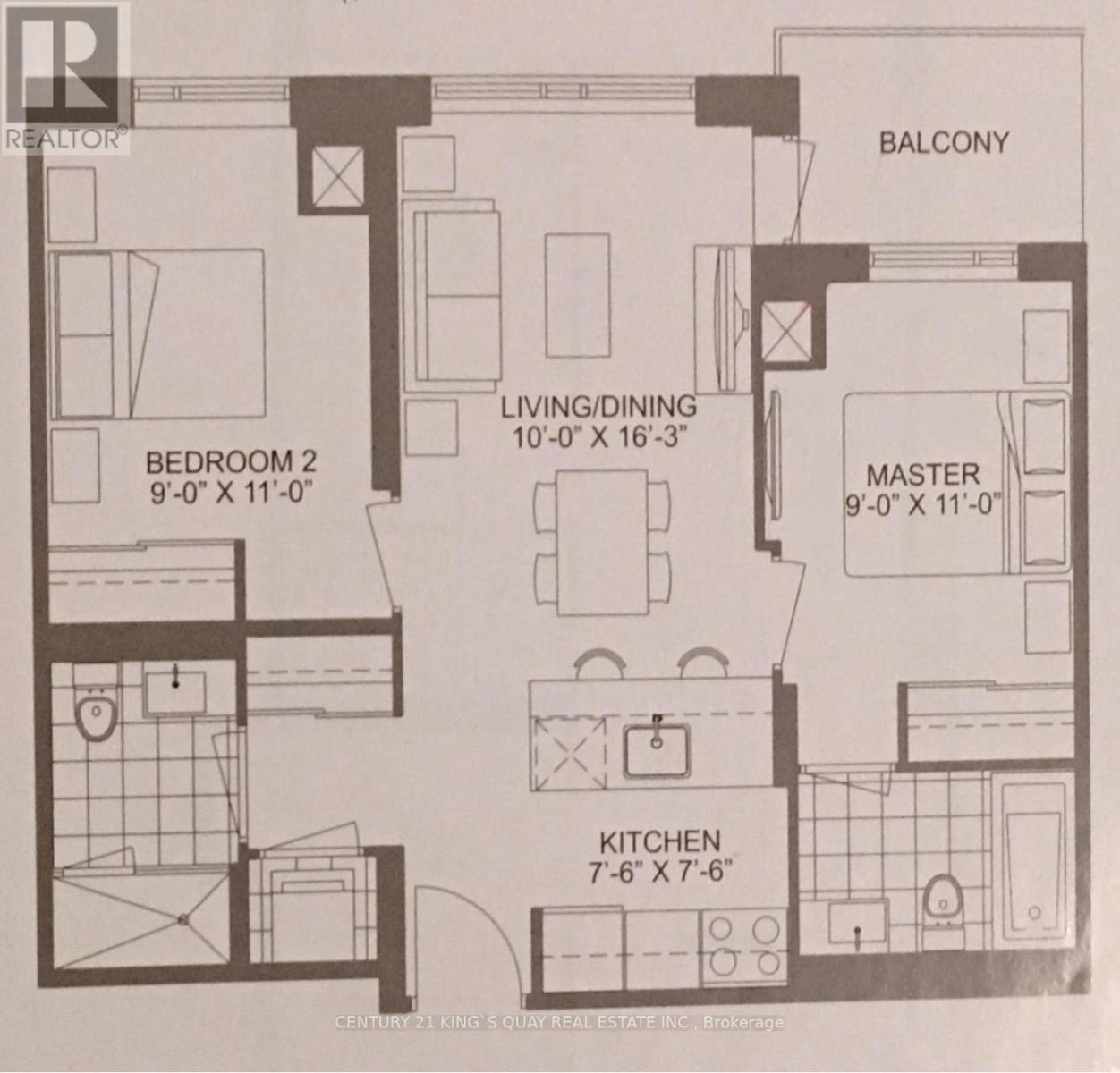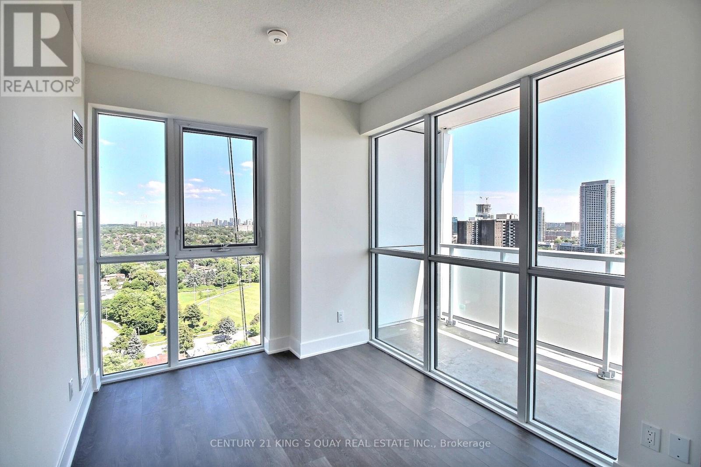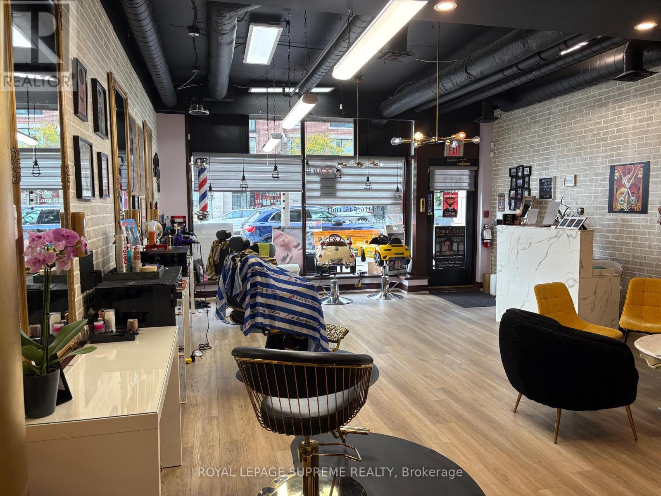703 - 188 Fairview Mall Drive
Toronto, Ontario
Luxury living in unit 703 188 Fairview Mall Dr. Like new beautiful bright 1 bedroom 9ft high ceiling unit with floor to ceiling windows. Modern kitchen with quartz countertop, movable kitchen island, and stainless steel appliances. Enjoy access to fantastic amenities in the building such as gym, yoga, fitness room, rooftop deck, bbqs, concierge, and more. Prime location: across from Fairview Mall, steps from Don Mills subway station, easy access to highways 404 & 401, close to Seneca college, schools, shops, libraries, and much more. (id:60365)
601 - 35 Parliament Street
Toronto, Ontario
Brand New Suite, Fabulous City View in Distillery District, 9' Ceiling, 2 Bedrooms, 2 Bathrooms, Walk-in Closet, 4 pc Ensuite, Modern Kitchen, Laminated Flooring throughout, Quartz Counter, $$$ Resort Style Amenities, Concierge, Outdoor Terrace, Working Lounge Area, Sundeck, Party Room, Gym, Yoga Studio, BBQ, Outdoor Swimming Pool, Steps to Shops, Acclaimed Restaurants, Minutes to TTC, Street Car, Union Station, DVP, Gardiner Express Way. (id:60365)
2nd Floor - 2 Rogers Road
Toronto, Ontario
2nd Floor, Large 3 Bedroom apartment with oversized covered deck/balcony is ideal for shared accommodations, or family. Centrally located with TTC at front door. Available for immediate occupancy. (id:60365)
200 - 65 Curlew Drive
Toronto, Ontario
Welcome to Lawrence Hill, Toronto's new modern luxury community at 65 Curlew Drive! This stylish 3-bedroom, 3-bathroom townhome offers modern living with a spacious open-concept layout and high-end finishes throughout. Enjoy your own large private rooftop terrace, perfect for entertaining or relaxing outdoors. Includes 1 underground parking space and 1 locker for extra convenience. Ideally located near the DVP, 401, TTC, shops, schools, and parks - everything you need is at your doorstep. Be the first to live in this stunning new home at Lawrence Hill -where comfort, design, and location meet. Tenant to set up and pay all utilities. (id:60365)
18 Gloucester Lane
Toronto, Ontario
Tucked discreetly behind Yonge Street, 18 Gloucester Lane is a building of rare architectural character and meaningful cultural history. Built in 1912 and thoughtfully modernized, this five-storey buff brick building remains one of Toronto's most evocative and understated landmarks, offering discretion, cultural provenance and centrality. Behind its timeless façade lies over 9,700 sq ft of space shaped by exposed brick and beam, arched windows and generous industrial proportions. For over four decades, the building was the production headquarters for Norman Jewison - one of Canada's most internationally acclaimed filmmakers. From within these walls, major cinematic works were developed, produced and edited. And the building continues to carry that quiet sense of intention and purpose.Once production workspaces, the lower four floors now function as self-contained modernized offices with kitchenettes, washrooms and elevator access on each level, operating seamlessly as a boutique investment. Above, the building's essence reveals itself in the fifth floor penthouse residence - Jewison's former pied-à-terre. Retaining its cinematic atmosphere, the main level features a generous living salon area anchored by a herringbone brick fireplace, an open office, full kitchen and a concealed private office. A hidden staircase leads to a half-storey, where the bedroom, dressing room and bathroom form a private retreat. Positioned within the Historic Yonge Street Heritage Conservation District, 18 Gloucester Lane invites stewardship. Its architecture, history and placement within the city's cultural fabric offer the chance to continue a legacy of meaning and significance. The building's scale, discretion and location invite more possibilities: continue as a boutique investment property, adapt to a private family office or foundation, a design studio or gallery, or a fully integrated live/work private residence. A building shaped by its past, ready for its next chapter. (id:60365)
18 Gloucester Lane
Toronto, Ontario
Tucked discreetly behind Yonge Street, 18 Gloucester Lane is a building of rare architectural character and meaningful cultural history. Built in 1912 and thoughtfully modernized, this five-storey buff brick building remains one of Toronto's most evocative and understated landmarks, offering discretion, cultural provenance and centrality. Behind its timeless façade lies over 9,700 sq ft of space shaped by exposed brick and beam, arched windows and generous industrial proportions. For over four decades, the building was the production headquarters for Norman Jewison - one of Canada's most internationally acclaimed filmmakers. From within these walls, major cinematic works were developed, produced and edited. And the building continues to carry that quiet sense of intention and purpose. Once production workspaces, the lower four floors now function as self-contained modernized offices with kitchenettes, washrooms and elevator access on each level, operating seamlessly as a boutique investment. Above, the building's essence reveals itself in the fifth-floor penthouse residence - Jewison's former pied-à-terre. Retaining its cinematic atmosphere, the main level features a generous living salon area, anchored by a herringbone brick fireplace, an open office, a full kitchen, and a concealed private office. A hidden staircase leads to a half-storey, where the bedroom, dressing room and bathroom form a private retreat. Positioned within the Historic Yonge Street Heritage Conservation District, 18 Gloucester Lane invites stewardship. Its architecture, history and placement within the city's cultural fabric offer the chance to continue a legacy of meaning and significance. The building's scale, discretion and location invite more possibilities: continue as a boutique investment property, adapt to a private family office or foundation, a design studio or gallery, or a fully integrated live/work private residence. A building shaped by its past, ready for its next chapter. (id:60365)
361 Brock Avenue
Toronto, Ontario
Whole house for rent! Welcome to this spacious and bright 2.5 storey home with 4 bedrooms and 2 bathrooms. Featuring an eat in kitchen, onsite laundry, a partially finished basement and private backyard. Large principle rooms an plenty of storage space! Enjoy sitting on the porch in the dynamic Brockton Village community, you'll love the eclectic mix of shops, cafés, and restaurants along Dundas West and College Street. Convenient transit options are steps away, with TTC routes connecting you quickly to downtown and surrounding neighbourhoods. Close to schools, parks, and community amenities, this location combines city living with a true neighbourhood feel. Tenant to pay heat and hydro. Portable dishwashers permitted. (id:60365)
Lph201 - 5168 Yonge Street
Toronto, Ontario
Unit freshly painted tru-out and professionally cleaned. Luxury Menkes"Gibson Square"North Tower Penthouse.1,087 Sq.Ft,2 Bed+Den(3rd Bed).9' Ceiling,Bright Sunny & Unobstructed South View W/Spacious Open Concept Kitchen,Granite Counter Top,B/I Island.Direct Access To Subway,North York Centre,Loblaws Etc.24 Hrs Concierge, Indoor Pool,Fitness Center, Party Room. Min.To Hwy401,Brand Name Shops,Mel Last Man Square,Library & Park (id:60365)
1101 - 85 Mcmahon Drive
Toronto, Ontario
Signature Residence In The Heart Of Bayview Village. Bright & Spacious Modern Open Concept With Luxurious Finishing. 9Ft Ceiling With Floor To Ceiling Windows. Integrated High-End Miele Appliances. Smart Thermostat. All Window Shades. Bathroom Features Marble Wall & Floor Tiles W/Quartz Countertop & Undermount Sink. Designer Cabinetry & Customized Closet Organizers. 80,000 Sf Mega Club Featuring Indoor Pool, Gym, Party Room, Lounge, Fitness/Yoga Studio, Bbq Terrace, 24Hr Concierge, Touchless Car Wash. Surrounded By 8-Acre Park, Canadian Tire, Ikea, Hwy 401/404 & All Amenities. Minutes To Bessarion Subway, Bayview Village Mall. (id:60365)
218 - 66 Forest Manor Road
Toronto, Ontario
A Luxurious Two Bedroom Two Full Washroom Condo Unit On Don Mills/Sheppard Location Features Convenient Access To Subway Station And Connected To Fairview Mall! Prime North York Location 24 Hour Concierge, Close To Hwy 404 & 401. Full Amenities: Indoor Pool, Whirpool, Gym, Sauna, Yoga Room, Theatre, Lounge, Terrace Bbq Area, Party Room, Guest Suites & More..... (id:60365)
2211 - 188 Fairview Mall Drive
Toronto, Ontario
Rare Two-Bedroom Corner Unit with Unobstructed Southeast view at Verde Condos. The best South East Exposure. This upgraded unit features ceiling light fixtures (most other units do not), a 9-foot ceiling, two balconies, and laminate flooring throughout, all within a modern, open-concept layout. Rent doesn't include parking spot, which can be available for rent at $180 a month. 24 hour Concierge. The location offers convenient access to Don Mills station, the TTC, Fairview Mall, cinemas, and restaurants, and is close to Highways 404 and 401. (id:60365)
2721 Yonge Street
Toronto, Ontario
Turnkey Unisex Stylist Shop for Sale - Midtown Toronto Step into a ready-made opportunity in one of Toronto's most vibrant midtown neighbourhoods. This established, upscale unisex stylist shop blends classic grooming with modern style-without the pretentious price tag. With a strong existing client base and a refined interior, the space offers both immediate income and future growth potential. The layout includes:4 fully equipped barber/styling chairs2 hair washing stations with modern fixtures plus a Private treatment room - ideal for expanding into lashes, facials, or other beauty services. Use it yourself or sublet for additional income. The shop exudes a polished, aesthetic-elevated but approachable. It's the kind of place where clients come for the cut but stay for the experience. Whether you're an owner-operator looking to establish yourself or an investor seeking a stable turnkey business, this space is set up for success. Key Highlights: Prime midtown location with strong foot traffic and public transit access Established clientele and positive online presence Flexible space with growth potential Favorable lease terms available This is more than just four walls and some chairs-it's a well-oiled business with room to evolve. Get in, get cutting, and make it your own. Serious inquiries only. NDA required for financials and lease details. (id:60365)

