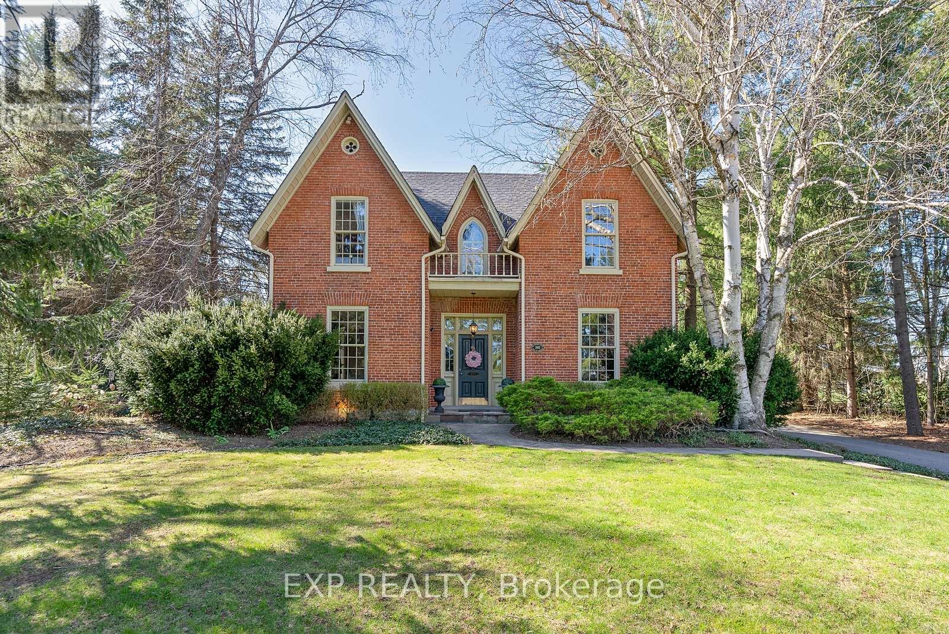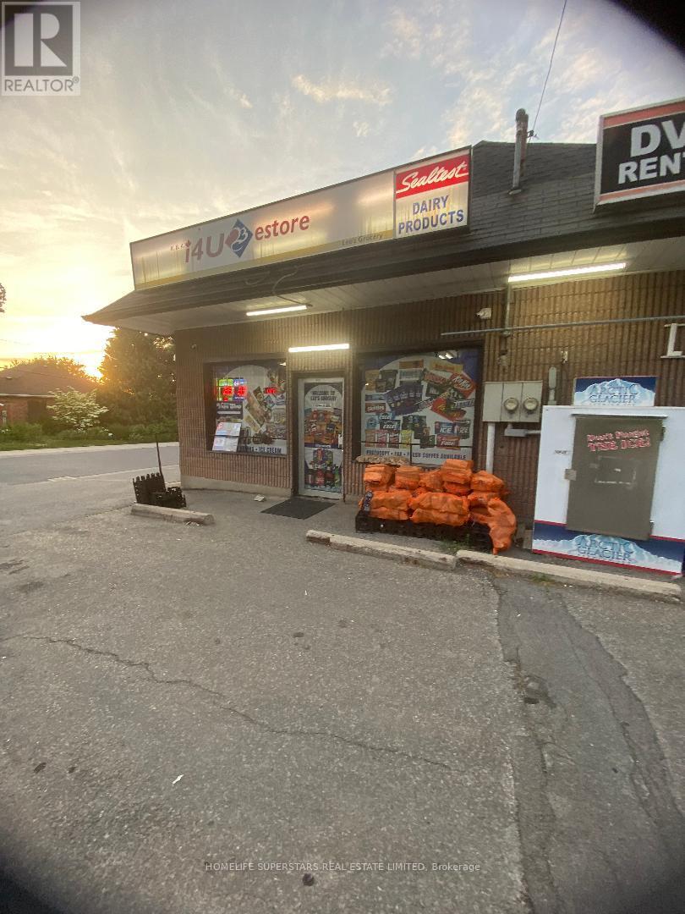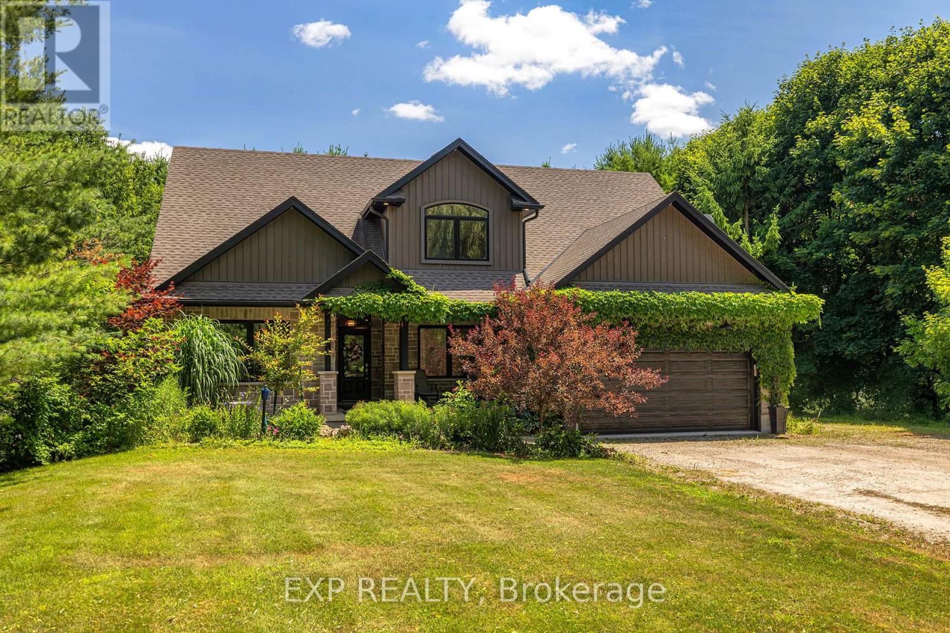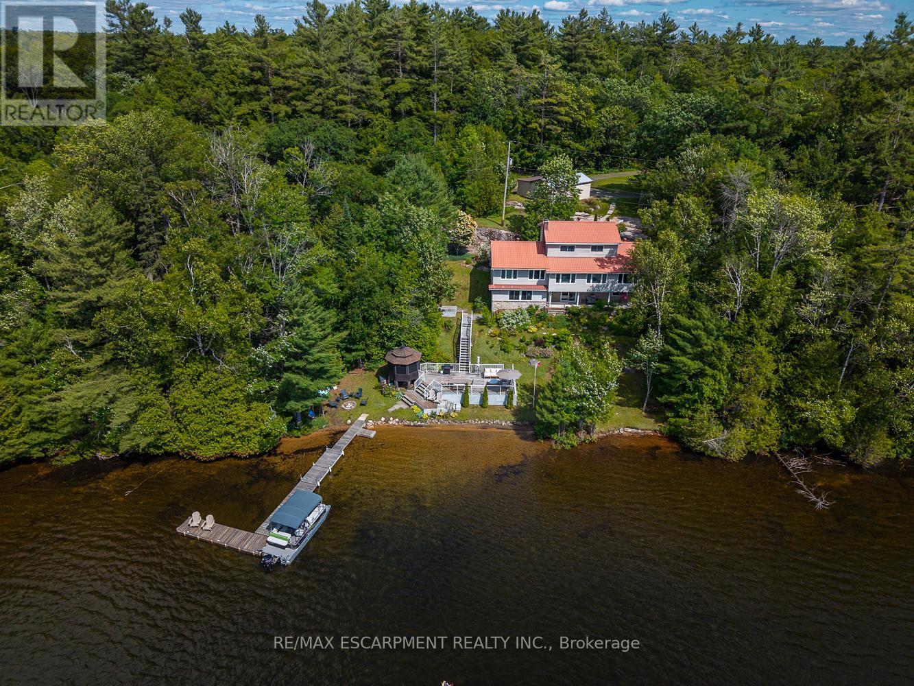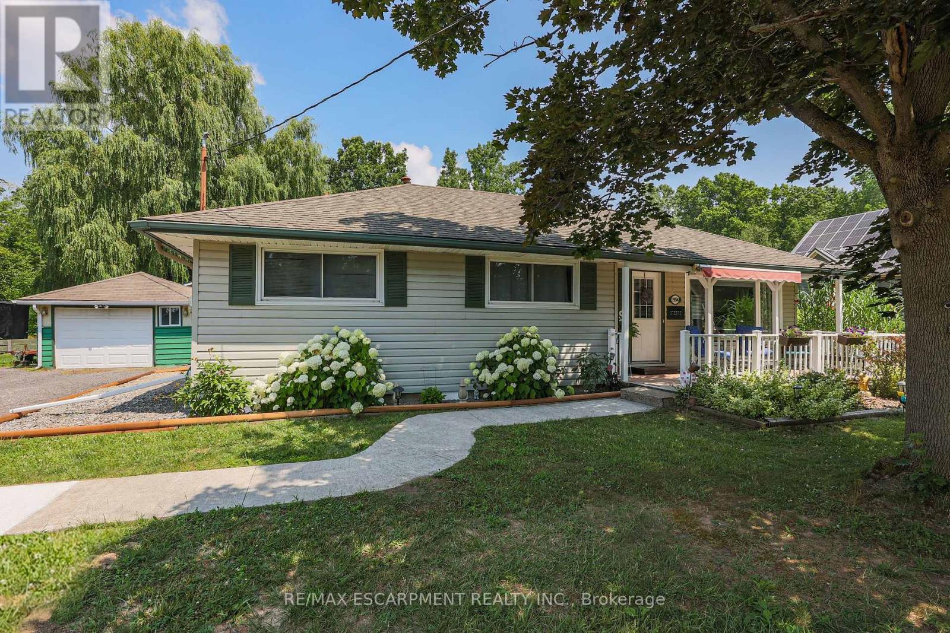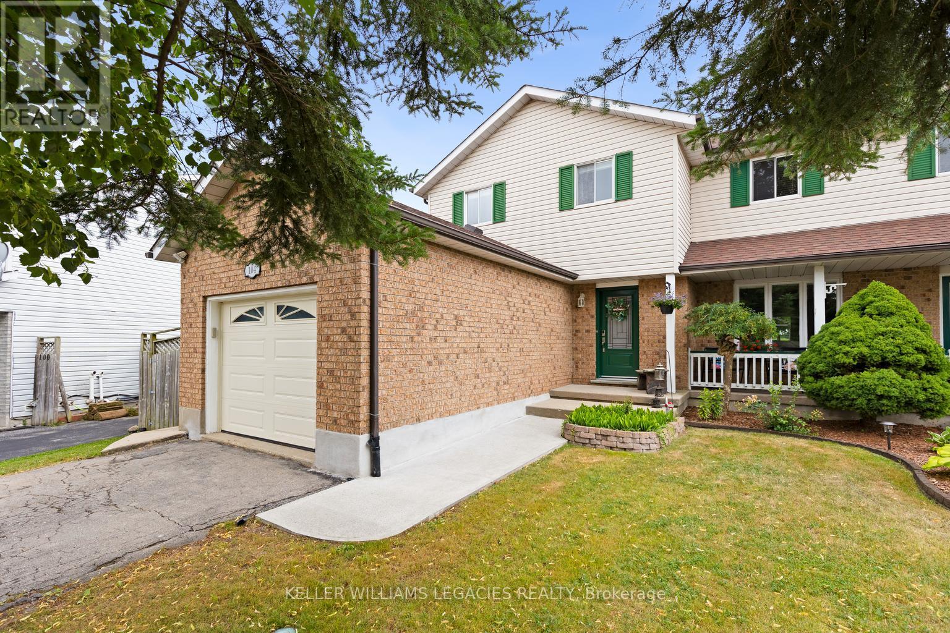499 Carlisle Road
Hamilton, Ontario
Welcome to 499 Carlisle Road, a rare blend of heritage charm and refined modern living, tucked away in the peaceful countryside of Carlisle. Originally built in 1868 by the Van Norman family, this beautifully preserved century home sits on an expansive 338-foot deep lotoffering the privacy of rural living with seamless access to Burlington, Waterdown, and the Greater Toronto Area.From the moment you arrive, youll be captivated by timeless details: the original front door with its skeleton key, a grand wood staircase, rich hardwood flooring, detailed wainscotting, and crown moulding throughouteach corner echoing the craftsmanship of a bygone era.The heart of the home is a chef-inspired kitchen outfitted with premium Thermador appliances, a built-in fridge, a farmhouse sink, and a statement feature wall. Whether you're preparing a quiet family dinner or entertaining a crowd, the open layout into the formal dining room makes every gathering feel special.Wake up with the sun in your glass-enclosed sunroom overlooking landscaped perennial gardens that offer a changing display of colour and texture through all four seasons. Step outside into your own backyard retreat, complete with a built-in spa and a propane fireplaceperfect for cozy evenings under the stars.An attached coach house loft adds flexible living space ideal for a guest suite, studio, office, or teen haven. Inside and out, every inch of this property has been thoughtfully designed for lifestyle and legacy.With top-rated schools, trails, and recreation nearbynot to mention a smooth commute to the citythis is a rare opportunity to live in a home that offers both soul and sophistication. (id:60365)
438 High Street S
London South, Ontario
A detached bungalow with renovations and a separate side entrance presents a unique charm. Stop, Drop, and Roll into your New Home. This 3 + 2 bedroom has been fully renovated, upstairs and downstairs. Fully finished. You will fall in love with this breathtaking Kitchen Gorgeous cabinets with plenty of Counter space. All stainless Kitchen appliances included. Large living room with plenty of light shining through. All bedrooms are generous in size on main floor. Beautiful 3pc bath on the main floor as well as a second 3 pc bath on lower level. Newer furnace and central air. Everything is done, including fenced in yard. (id:60365)
84 Avalon Place
Kitchener, Ontario
Beautifully Renovated 5-Bed, 4-Bath All-Brick Home in Prime Forest Hill Location! Welcome to this fully renovated, turn-key all-brick home sitting on a generous 50' x 106' lot, ideally located in the desirable Forest Hill neighbourhood. With 5 bedrooms, 4 bathrooms, and 2 full kitchens, this home offers exceptional flexibility for families, investors, or multigenerational living. Step inside to a bright and modern open-concept layout, where the living, dining, and kitchen areas flow seamlesslyperfect for everyday living and entertaining. The main floor features stylish finishes, a spacious ensuite bedroom, and an elegant 2-piece powder room. Upstairs, you'll find 2 additional bedrooms, while the fully finished basement offers 2 bedrooms, a full bath, an additional 2-piece bath, and a second full kitchenideal for an in-law suite, guest quarters, or potential rental income. Major Upgrades Include: New roof, flooring, appliances, and windows throughout (2025), New AC (2025), furnace (2016), electrical (2016), Owned Tankless hot water, water softener, and RO system (2016), Stylish pot lights, fresh paint, and sump pump (2025). Enjoy a private backyard ready for your personal touch, along with a single-car garage that offers potential for conversion into an ADU (Additional Dwelling Unit) for future expansion or rental income and live just steps from Forest Hill Public School, pre-schools, parks, walking trails, and places of worship. You'll love the convenience of nearby shopping, public transit, and quick access to Hwy 7/8 and St. Marys Hospital. This home offers exceptional value, versatile living spaces, and is nestled in a warm, family-friendly community. Whether you're a savvy investor, a growing family, or simply in need of additional space for extended family or guests, this property truly checks all the boxes and a welcoming community setting. (id:60365)
7663 Woodbine Street E
Niagara Falls, Ontario
Convenience Store with two Apartments, Vape store and Open parking space(8 no's). One Package in All. Money making mix commercial & Residential property. Should not be missed Amazing Cap rate at nearly 13%-14% NET NET return. Well Established over 20 years Store Sales at $ 12000 a week(Grocery) Plus Lotto commissions $ 53000 a year and Vape store sales touching 800-900 a day with 40% returns.(Vape store alone nets $ 8000 a month) Additional rental Income from two brand new apartments One is rented for $ 21000 a year and for Apartment 2 is $ 24000 for Apartment NET NET $ $ 175000 after $ 85000 Payroll per year with Absentee Owner. Get this goldmine before its gone. (id:60365)
365 Celtic Drive
Hamilton, Ontario
Welcome to Highly Sought-After & Family Friendly Stoney Creek Neighbourhood. This Recently Update Home is sitting on a premium Lot. Don't miss your chance to see it!!Pride of Ownership is evident in every detail. Featuring 3+2 Br & 4 Bath, this 2-storey/home has more than 2000sqf-above-grade-space. A Prim/Br with spacious layout, includes a cozy reading nook area, a perfect place to laid down with a good book and enjoy the natural light, or unwind watching the sunset. A W/I Closet offering a lot of storage and comfort & (3)Pcs ensuite w/spacious glass shower. This level also offers two comfortable & very spacious/size 2nd & 3rd brms & 4Pcs bath. Ground level features an Open Concept-Bright- Modern recently renovated Custom Kitchen. A Chef's Dream-Kitchen w/Quartz Countertops, custom cabinets, Pot lights & Laminate/Floors throughout, S/S Appliances, ample/center/Island & custom/made sitting area to enjoy views to a beautiful backyard. Walk-out to Ample-Yard-Outdoors & Be Welcomed To Your Own Private Oasis, enjoy the quiet & natural views of this beautiful garden-retreat, Perfect For Entertaining. Sun/filled & very bright Open Concept Living and Dining Area features a fireplace and Oversized Windows and modern lighting-fixtures providing an Abundance Of Light. Finished Bsmnt w/Sep Entry includes (2) two spacious Brms, kitchenette & 3Pcs Bath (ideal for in-laws or Income/potential).Concrete drive-way (fits 4 cars).Conveniently Located Just Minutes from Shopping Area, Restaurants, Parks, Trails, Schools and Hwy. (id:60365)
45372 Davies Street
Huron East, Ontario
Welcome to 45372 Davies Street in Atwood, a private and versatile home set on nearly 1.16 acres in a peaceful, family-friendly community surrounded by farmland. This unique property offers exceptional flexibility, featuring both a main floor and second floor primary bedroom, each with its own ensuite, as well as laundry rooms on both levels. With four full bathrooms, a powder room, and the potential for up to six bedrooms, this home easily accommodates large or multi-generational families. The spacious layout includes a walk-in pantry, covered front and back porches, and a loft-style living space on the second floor that's perfect for relaxing, working from home, or entertaining guests. Outdoors, enjoy a fenced backyard, bonfire pits in both the front and rear yards, a 16x20 Shop or third garage to store another car or some toys and full backyard perimeter lighting controlled by a convenient indoor switch. A hot water exterior tap makes summer fun simple ideal for filling kids' pools or maintaining a backyard rink in winter for hockey enthusiasts. The home is set well back from the road with a long private laneway and offers parking for 10+ vehicles. The large basement provides ample storage and endless potential. Located with direct access to a local walking trail connecting Henfryn to Atwood and snowmobile routes in the winter, this home offers the perfect balance of rural charm, space, and lifestyle convenience. A rare opportunity for those looking for privacy, functionality, and room to grow. (id:60365)
32 10th Concession Road
Seguin, Ontario
First time offered in almost 50 years, this exceptional year-round cottage or home offers 200 feet of west-facing shoreline with owned shore road allowance on the pristine waters of Little Whitefish Lake. Part of a peaceful three-lake chain with boating access to Big Whitefish and Clear Lake, this property features stunning sunset views, a beautiful sandy beach stretching the entire waterfront, and deep water off the dock, perfect for swimming and boating. Complementing this, is a large lakeside deck with an attached enclosed gazebo. This well-built and lovingly maintained home offers over 3,800 square feet of finished living space with an updated kitchen, spacious living and dining areas, a cozy den, and a bright enclosed porch overlooking the lake. The main floor primary suite includes a large bedroom, sitting room, 4 piece ensuite, walk-in closet, and storage space with potential for a laundry or kitchenette, making it ideal for guests or multi-generational use. Upstairs you'll find three additional bedrooms, 2 bathrooms, and more gorgeous lake views. The full walkout basement is designed for entertaining, with a built-in bar, large family room with propane fireplace, fifth bedroom, 3-piece bath, laundry room, and a generous insulated storage room. Fully winterized with a deep drilled well, propane furnace and central air (both new in 2021), and easy year-round access via a paved, well-maintained road. Two garages (double and a single) with ample room for vehicles and/or watercraft. Located just 10 minutes from Highway 400, this beautiful home is close to the charming village of Rosseau, and a short drive to Parry Sound. Luxury Certified. (id:60365)
16 Scenic Ridge Gate
Brant, Ontario
Executive Detached Home In Paris Built By Liv Communities. this exquisite 4-bedroom, 3-bathroom home offers the perfect blend of sophistication and practicality. The open-concept design welcomes abundant natural light throughout, highlighting the sleek, modern kitchen with premium stainless steel appliances. A spacious living area provides a wonderful space for family gatherings, while the upstairs retreat features 4 beautifully appointed bedrooms, including a luxurious primary suite with a spa-inspired bathroom and a massive walk-in closet. The home also offers a main floor laundry. This property is just minutes from Highway 403 and walking distance to Park & all local amenities, including the Brant complex. Its an unbeatable location. This ultra clean home checks all the boxes!!! A must see. Book your showing today and imagine living in this beautiful home. Priced for a quick sale. Excellent opportunity for First time buyer. (id:60365)
9 High Street E
Brant, Ontario
Live where life feels easy, connected, and walkable. Welcome to 9 High Street -- a fully upgraded 4 bedroom corner home nestled in the heart of charming St. George. Imagine waking up to the sound of birds, sipping coffee on your tree-lined front porch, and walking your kids to school, Freshmart, or the nearby park -- all within minutes. This home offers a rare blend of small-town peace and big-lifestyle comfort. With almost 1,600 sq. ft. of finished space, enjoy a bright open-concept layout, nearly 10-foot ceilings on the main level, a spacious double garage, and two full baths. Every detail has been upgraded: hardwood floors, renovated bathrooms, new furnace, fresh air system, and concrete driveway. Whether you're a young family looking to grow, or a GTA downsizer searching for calm without comprise, this home offers the lifestyle you've been longing for -- walkable, friendly, and truly turnkey. ?? Just 12 mins. to Paris, 18 mins. to Brantford, and 30 min. to Cambridge. Fall in love with a home that fits your next chapter -- and walk to everything that matters. (id:60365)
1954 Grayson Avenue
Fort Erie, Ontario
COUNTRY CHARM JUST MINUTES TO TOWN ... Tucked away on a quiet street in Fort Erie, 1954 Grayson Avenue offers peaceful country-style living on a lush OVERSIZED 80 x 223.8 L-SHAPED lot backing onto the Stevensville Conservation Area - with no rear neighbours and mature trees for ultimate privacy. This spacious, 1680 sq ft bungalow is full of character, and features 3 bedrooms and 2 bathrooms. Step onto the charming, covered front porch, then proceed inside to find gleaming hardwood floors, crown moulding, and an impressive corner gas fireplace anchoring the OPEN CONCEPT living/dining space. The bright kitchen offers abundant cabinetry, a gas stove, and a server window for effortless entertaining. Step through patio doors to your private backyard oasis, complete with a deck, above-ground POOL, 10 x 12 GAZEBO, gas BBQ hookup, storage/garden shed, and a detached garage/WORKSHOP. Bonus: a fully insulated 400 sq ft mancave with heat and A/C - perfect for a studio, games room, or year-round hangout! This home is practical, too - featuring a BRAND-NEW septic system, plenty of closets (all with lighting), 4-pc main bath, plus a separate laundry room with 2-pc bath. Located close to schools, parks, golf courses, campgrounds, the Fort Erie Leisureplex, and only minutes to Safari Niagara, Crystal Beach, or the Peace Bridge to the U.S. CLICK on MULTIMEDIA for virtual tour, drone photos, floor plans & more. (id:60365)
117 Miller Drive
Hamilton, Ontario
Tucked away on a quiet, tree-lined street in the Maple Lane Annex neighbourhood, this impeccably maintained two-story home offers resort-style living at its finest. From the moment you arrive, the home's inviting curb appeal and lush, manicured landscaping set the tone for the luxury and comfort within. Step into a bright, spacious interior designed for both everyday living and entertaining, with thoughtful finishes and an effortless flow throughout. At the centre of the home, the kitchen offers both functionality and warmth - featuring high-end appliances, ample storage, and an open-concept layout that seamlessly connects to the main living and dining areas, making it the true heart of the home. The master suite offers a perfect hideaway - complete with a luxurious ensuite featuring a soaker tub, stand-alone shower, and heated floors, as well as a charming Juliet balcony ideal for enjoying peaceful sunsets. But the true showstopper awaits in the backyard - an incredible saltwater pool framed by pristine gardens and a sprawling patio made for unforgettable summer days and cozy nights by the fire. Inside, you'll also find a fully custom gym featuring another soaker tub, a stand-alone shower, and a 12-person sauna - bringing the spa experience right to your home. The basement adds even more potential with its own separate entrance, making it ideal for an in-law suite or income-generating rental, with plumbing and hydro already installed. Whether you're seeking tranquility, space, or opportunity, this property is a rare blend of elegance, function, and lifestyle in one of the area's most sought-after communities. Don't miss your chance to make 117 Miller Drive your forever home. (id:60365)
104 Dyer Court
Cambridge, Ontario
Come for the house, stay for the family friendly neighbourhood and amazing neighbours! A beautifully maintained semi-detached home nestled on a quiet street in the charming area of Hespeler. Surrounded by lush nature, scenic trails, and breathtaking sunsets from the back windows, this home offers peaceful living just minutes from everything you need. Start your day with a coffee in hand on the patio and a peaceful view of the beautifully maintained backyard. Or walk to nearby parks, schools, and the charming downtown Hespeler filled with cozy cafes, breweries, restaurants and shops. Inside, the open-concept layout features a bright living and dining area, a spacious and fully custom kitchen (remodelled in 2022), and spacious bedrooms, offering comfort and functionality for growing families or down sizers alike . The fully finished lower level provides a versatile family room and additional living space for a home office, playroom, guest room or gym. With updated finishes, a private fenced yard, and all major amenities within a 5-minute drive, including Highway 401 -104 Dyer Court is move-in ready and waiting to welcome you home. (id:60365)

