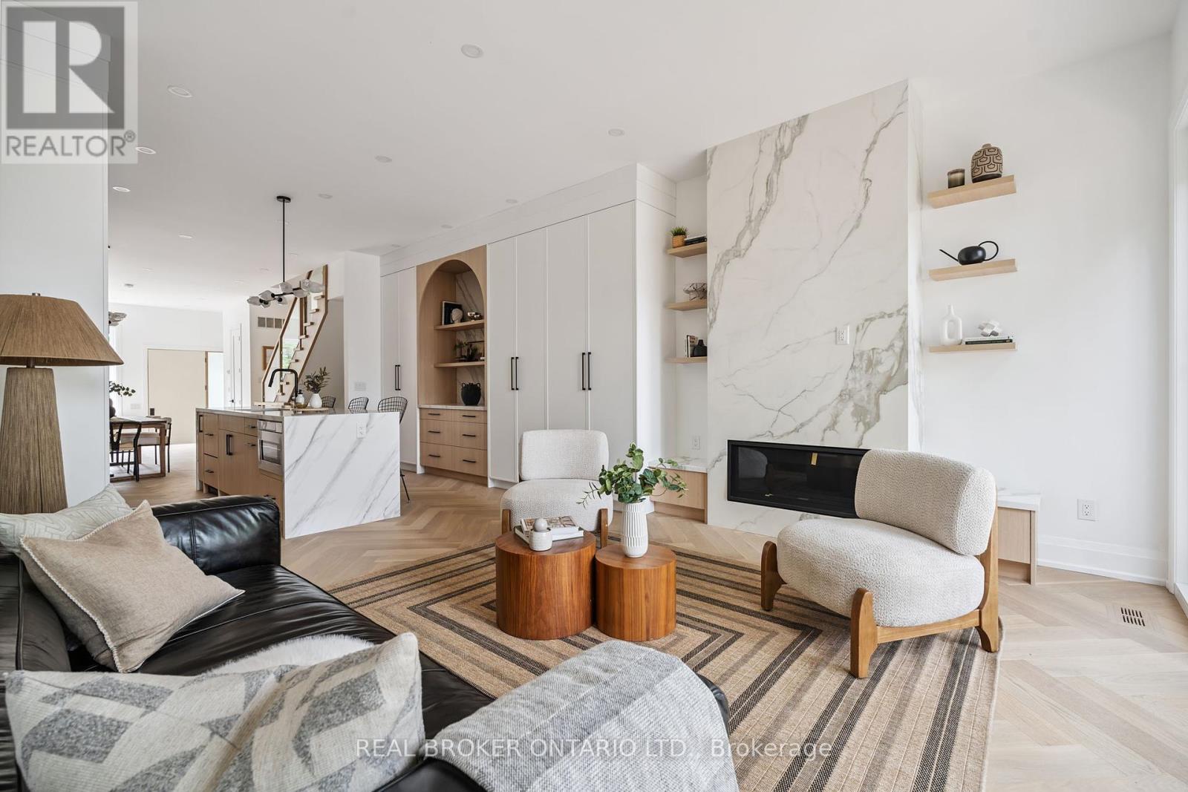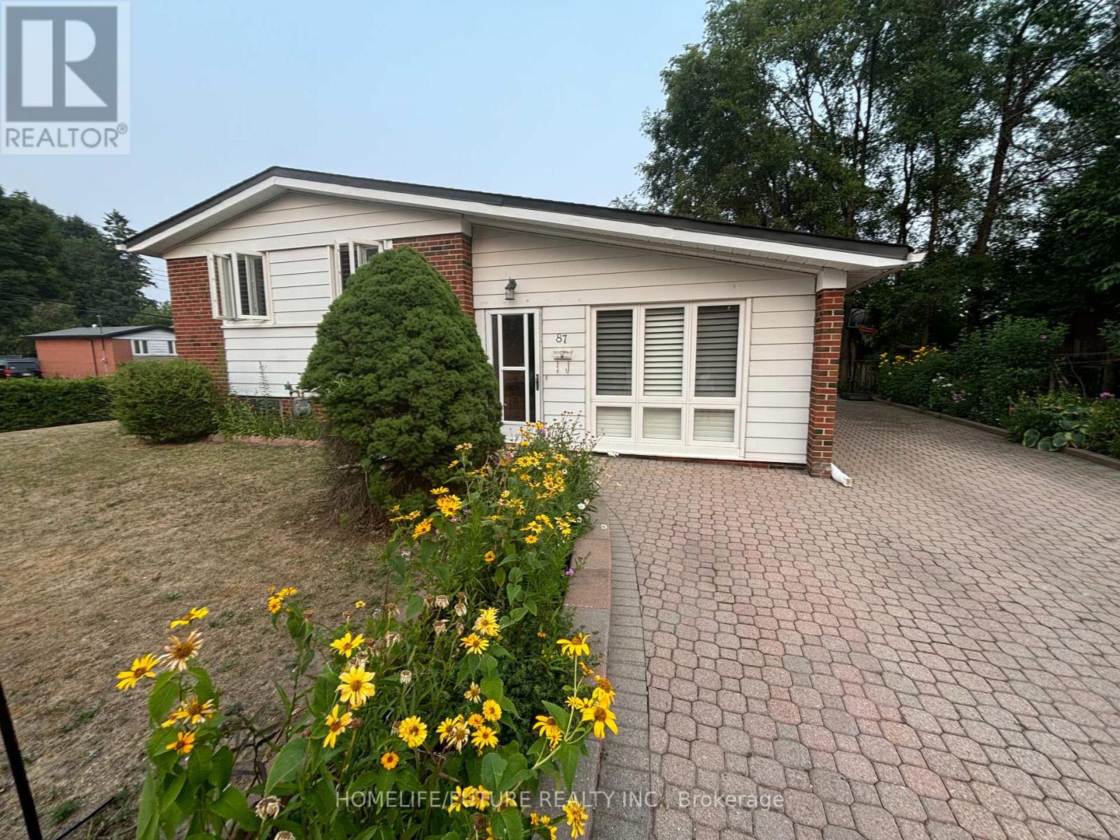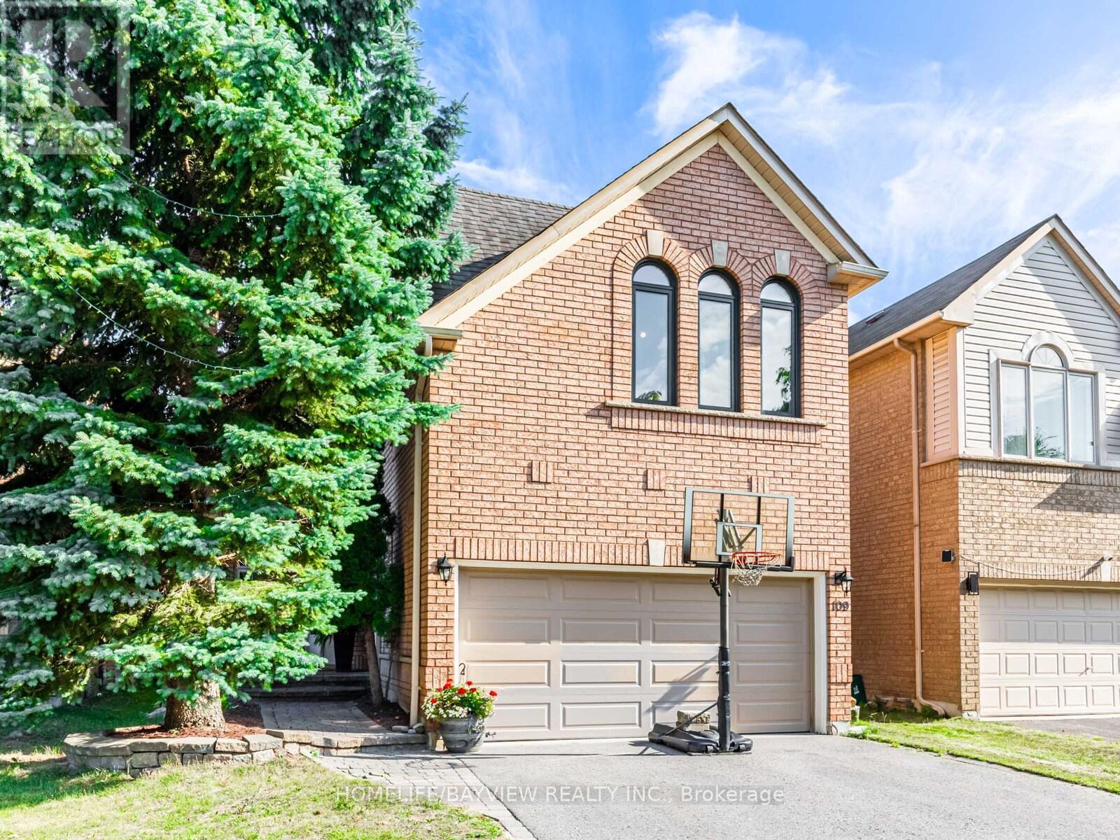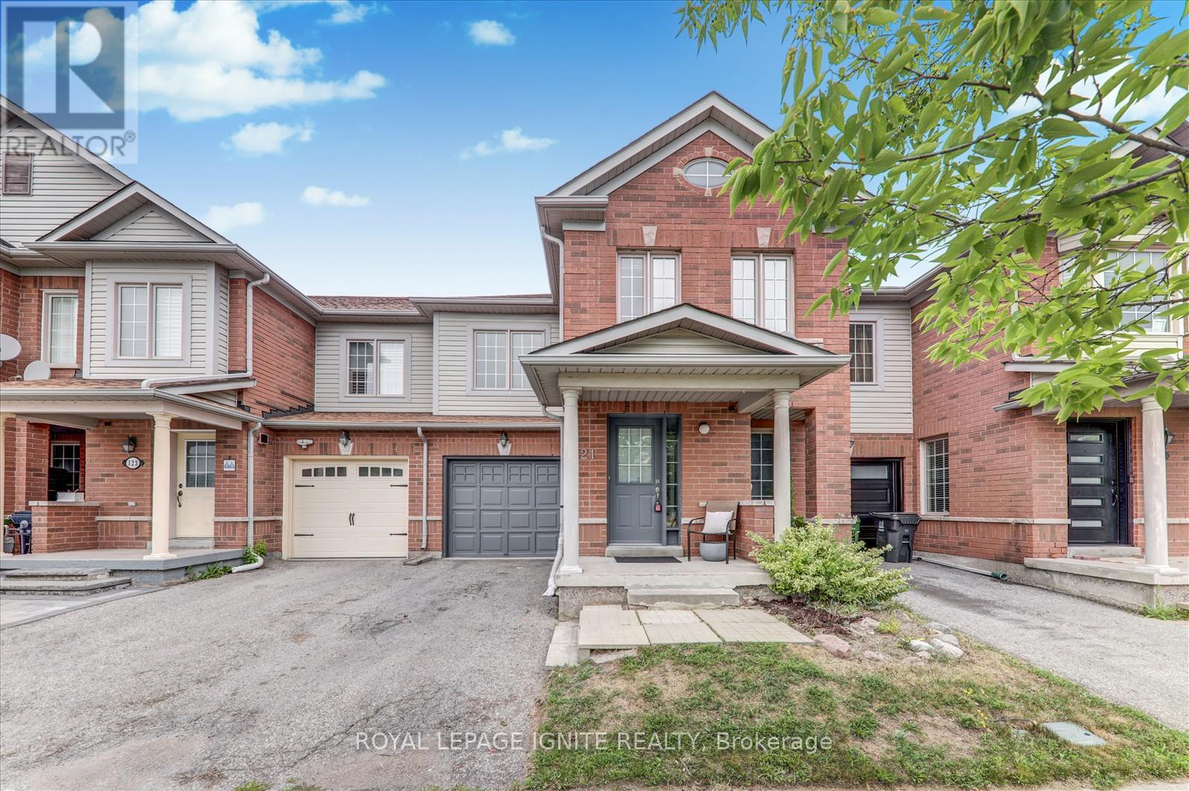98 Hogarth Avenue
Toronto, Ontario
Welcome to this exceptional 3-storey custom-built home offering 4+1 bedrooms and 5 bathrooms in one of Toronto's most desirable neighborhoods. Nestled on a picturesque tree-lined street in North Riverdale, this architectural gem seamlessly blends contemporary luxury with the charm of an established community. The heart of this home features a stunning open-concept design with soaring 10-foot ceilings and beautiful herringbone oak flooring throughout. The chef's kitchen is a culinary masterpiece boasting custom built-in storage solutions, premium Thermador gas range, and high-end appliances that will inspire your inner chef. The rear family room, complete with cozy fireplace, flows seamlessly to a generous deck and private backyard - perfect for entertaining or quiet relaxation. Two well-appointed bedrooms feature custom built-in storage and desk areas, while the large office space offers flexibility to serve as a fourth bedroom if needed. The rear bedroom includes a luxurious 4-piece ensuite. Your private oasis awaits with a massive primary bedroom featuring a romantic fireplace and walkout to your own private deck. The walk-through closet offers abundant storage for the most discerning wardrobe, while the spa-inspired ensuite bathroom showcases a rainfall shower, soaking tub, double vanity, and an abundance of natural light. Massive windows throughout flood every room with natural light. Custom millwork and built-ins maximize both style and functionality. One-car detached garage parking. Premium finishes and attention to detail throughout. Steps from the vibrant Danforth strip, world-class restaurants, boutique shopping, and excellent public transit connections. Top-rated schools and beautiful parks including Riverdale Park are literally at your doorstep, making this ideal for families seeking the perfect balance of urban convenience and neighbourhood tranquility. Seller willing to install Mini-split AC on 3rd level. As LA about possibility for window in Office. (id:60365)
73 Parade Square
Toronto, Ontario
Bring Out The Trumpets! 73 Parade Square Offers A Rarely Offered Enviable Corner Lot Boasting Interiors Flooded With Natural Light While Offering An Exceptional Sense of Privacy With Matured Trees Hugging Its' Surroundings. The Thoughtful Layout Seamlessly Blends Spacious Living Areas With Functionality. Perfect For Both Family Living And Entertaining, The Walkout To The Expansive Backyard Offers Large Stone Interlocking As You Reach Your Garden. Meticulously Kept And Ideally Situated Just Moments From The University of Toronto, Hwy 401, And Excellent Transit - This Home Offers The Ultimate In Urban Convenience While Maintaining A Tranquil And Private Atmosphere. Whether You're Commuting To Work, Enjoying The Nearby Amenities, Or Simply Basking In The Sunlight That Graces Every Room, This Home Promises A Lifestyle Of Comfort and Distinction. Unique And In A Coveted Location - Don't Miss Your Chance To Experience The Best Of Toronto Living - Just Move In And Enjoy! (id:60365)
87 Pandora Circle
Toronto, Ontario
Location, Location, Location! A rare opportunity awaits in this spacious 4-bedroom, 2-bath detached bungalow on a premium corner lot in one of Scarborough's most sought-after, family-friendly whether you're looking to move in, rent out, renovate, or even build your dream custom home. This home boasts extensive upgrades with over $75k recently spent on renovations including a modern kitchen, two updated bathrooms, a new roof, and an energy-efficient heat pump. Enjoy a back entrance to a fully finished basement featuring a bedroom, full bathroom, and living area - ideal for extended family or rental income. The exterior is just as impressive with a fully fenced garden, interlock brick driveway, and parking for up to 4 vehicles.Unbeatable location:1-min walk to Bellamy or Markham Rd. bus stops3-min drive to Gifted, Public & High Schools5-min drive to Centennial College & University of Toronto (Scarborough campus)5-min drive to Hwy 401, Scarborough Town Centre5-min drive to Scarborough General & Centenary HospitalsA perfect blend of comfort, convenience, and long-term investment potential - don't miss out!A perfect blend of comfort, convenience, and long-term investment potential - don't miss out! (id:60365)
474 Lanark Drive
Oshawa, Ontario
Ravine Lot! This rarely available property set on a picturesque large ravine lot, this beautifully maintained 3-bedroom, 3-bathroom home offers peaceful, nature-filled living just steps from Goodmark Creek and Dundee Park and its extensive walking trails. Enjoy a low-maintenance brick and vinyl exterior, a private driveway and a spacious attached garage. A large deck off the living room provides serene views of the private backyard with no neighbours behind your own personal retreat surrounded by trees and green space.The main floor features hardwood and laminate flooring throughout, a bright eat-in kitchen with classic oak cabinetry, and an open-concept L-shaped living and dining area with walk-out to a generous 10 x 20 deck overlooking the ravine. A convenient 2-piece powder room completes this level. Upstairs, you'll find three well-sized bedrooms with large closets, updated laminate flooring, and oversized windows that flood each room with natural light. A 4-piece bathroom offers everyday functionality and comfort. The finished basement adds even more value, featuring laminate flooring, a cozy fireplace, a dry bar, and a second 2-piece bathroom. Theres also a large laundry room with ample storage, plus a regularly maintained gas furnace and rented hot water heater. With vinyl windows throughout for added efficiency and a central air conditioning system, this home is as practical as it is charming. Located in a family-friendly neighbourhood close to schools, parks, and amenities, this is a perfect choice for nature lovers, families, or anyone seeking comfort and privacy with easy access to the city. Situated on a low-traffic street, this home offers excellent curb appeal, is impeccably maintained, and move-in ready. You'll love the spacious layout, serene backyard, and unbeatable location. Don't just look at the pictures come see it in person! (id:60365)
231 Donlands Avenue
Toronto, Ontario
Welcome to this beautiful, charming, and well-maintained home in the sought-after neighbourhood of East York. It features a comfortable layout with 2-bedrooms, gorgeous modern kitchen, spacious and bright living/dining area, a modernized bathroom and a welcoming front yard, offering a cozy living space for families. Recently painted for a fresh look. Bus stop right at the front door. Walking distance to Donlands station and Michael Garron hospital, with easy access to the DVP, 401, and Downtown Toronto. (id:60365)
483 Ormond Drive
Oshawa, Ontario
Stunning Newly Painted - Pot Lights - All - Brick Raised Bangalow in Desireable North Oshawa! Welcome to this beautifully updated 2 +1(Potential) bedroom, 2 bathroom raised bangalow featuring a charming Double Door Entry That Opens in to a specious, sun-filled Home. The main level boasts hardwood flooring , pot lights and a cozy fireplace,perfect for entertaining or relaxing. The Modern kitchen is a showstopper with granite countrrtops, new ceramic flooring, custom backsplash,modern cabinetry and a bright dinning area with ample natural light. Downstairs, the finished basement offers 9 ft celling, a second fireplace, full kitchen and a 4-piece bathroom includes luxury Jacuzzi Tub With a seperate entrance making it ideal for extended family or potential rental income. Located in a sought- after North Oshawa neighborhood , just minutes from parks, shopping and recreation centres. Don't miss this turnkey Gem.Enjoy exceptional outdoor living with professionally landscaped front and back yard,featuring elegant interlocking stonework that charms and functionality. (id:60365)
44 Deepdale Drive
Toronto, Ontario
Rarely Offered FIVE [5] Bedroom Detached Home Lovingly Cared For By The Same Owners For The Last 35 Years! True Two [2] Car Garage With An Impressive Lot Size Of 50 Feet Wide By 120 Feet Deep. Master Bedroom Has It's Own Full Ensuite Washroom And All Bedrooms Have A Generous Size. Original Oak Hardwood Floors Through Out The Entire Property. A Real Family Room With A Fireplace And Walk Out To The Back Yard. Recent Updates To Windows (2025), Furnace (2018), Air Conditioning (2020), And Recent Remodels Of Second Floor Bathrooms, Finished Basement, And Kitchen. This House Is Waiting For Your Touch To Make It Your Own And Has The Space For A Large Family. Very Few 5 Bedroom Homes Ever Come To The Market. Main Floor Laundry. Side Exit On The Main Floor! Huge 2 Car Attached Garage. Tons Of Space In The Finished Basement With Potlights. This Home Is Located Steps To Shopping, TTC, Schools, Parks, Highways Go, Restaurants, And Many More Amenities And Located In The Highly Desirable Agincourt Neighbourhood. Do No Miss Your Chance To Own This One Since It Is A Rare Find To Come Across A 5 Bedroom Home! (id:60365)
100 Bassett Boulevard
Whitby, Ontario
This charming, well-maintained two-story home 3+1 4 bath offer specious of living space on a family-friendly street and neighborhood. A rare 82' frontage irregular shape lot full of potential for personalization, this property is ideal for creating a home that reflects your lifestyle. The main floor features a bright, airy living room that flows seamlessly into a formal dining area, eat-in kitchen area, walk out in garden, enjoy family gathering in the garden, and lovely dinning room, family room make a relaxing and joyful family moment. three beds on the second floor with master and ensuit bathroom and 4 piece main bathroom on second floor, finish basement with fireplace. (id:60365)
32 Harland Crescent
Ajax, Ontario
Welcome to a home that truly has it all -- space, comfort, and thoughtful touches throughout -- perfectly located in one of South Ajax's most desirable neighbourhoods. Just minutes from the lake, parks, hospital, schools, transit, the 401, and everything your family needs. Step inside to a bright and cozy living room where hardwood floors and a built-in electric fireplace create a space you'll love coming home to. The updated kitchen is both stylish and functional, featuring granite counters, stainless steel appliances, a breakfast bar, and warm porcelain floors. The spacious eating area offers a lovely view of the backyard where you'll find a sunny deck, a refreshing inground pool, and even your own putting green for a little fun and relaxation. Upstairs, the large primary suite is a true retreat with three walk-in closets, hardwood floors, a cathedral ceiling, and a beautiful 5-piece ensuite. The fifth bedroom offers flexibility as a home office or hobby room and is already prepped with capped gas and plumbing if you'd like to add second-floor laundry. The fourth bedroom does have stand alone custom closets -- an added bonus that can be negotiated with the seller. The finished basement adds even more room to spread out, complete with a dry bar, 3-piece washroom, dedicated office space, and a flexible room that's perfect for a home gym, studio, or playroom. This is a home made for real living -- filled with space, charm, and possibilities, both inside and out. (id:60365)
109 Thicket Crescent
Pickering, Ontario
Remarkable Rouge Valley Gem With $$$ Spent Throughout Offering Hdwd Flrs, Crown Moldings, Cathedral Ceilings, large kitchen pantry, 2 faced gas fireplace, Jacuzzi Tub,Prof.refinished Bsmt 2018 W/Rec Room & Wet Bar, rough in for bathroom, Professionally Landscaped Yard & Much More On A Child-Safe Street In Prestigious Neighbourhood!Extras: California Shutters, Central Air, R/I Central Vac, Bar Fridge, B/I Dishwasher, Security System, Hardwood And Ceramic Flooring, Professionally Painted, Main Floor Laundry, Direct Garage Access, garage opener and remoteOther: Carpets $3000, Other: Driveway repaved $2000 Other: Garage Door $3000, paved drive way, new carpets staircase & bedroom 2&3Windows, Upstairs $12K, Deck $8000, Basement $8000 Furnace $$, Roof $8000, Bsmt refinished in 2018 (id:60365)
78 Cree Avenue
Toronto, Ontario
Welcome to 78 Cree Ave...an exceptional opportunity for a beautifully updated, comfortable detached home in the family friendly neighbourhood of Cliffcrest by the Bluffs/lake. Situated on a very quiet dead end section of the street, the home offers both privacy and prime access to Bliss Carmen middle school and renowned RH King Academy nearby. Featuring three bedrooms and three bathrooms, the home boasts approximately 1,600 sq. ft. of above-grade living space with hardwood flooring throughout the main and upper levels. The livingroom, with stylish gas fireplace is enhanced by a huge bay window with cozy window seating area. The extended galley kitchen is beautifully renovated with wood cabinetry, complimentary granite countertops providing ample food prep space, and stainless steel appliances. It is combined with the dining room and leads to the exterior deck and lower, covered interlock patio -ideal for summer entertaining. The primary bedroom on the main level is privately tucked away behind a sliding barn style door. It features a 4 piece ensuite bath, a huge double closet and separate lighted walk in closet area. The upper two bedrooms are spacious and serviced by another 4 piece bath. Lots of windows provide wonderful natural light. The high basement is complete with a renovated, self-contained one-bedroom suite with separate entrance and shared laundry facilities. The upgraded mechanicals include a hi efficiency gas furnace, tankless water heater, central A/C and power humidifier. 100 amp electrical on breakers and loads of convenient storage space complete this level. The rare 52 x 184 ft mature lot offers complete privacy and is ideal for a pool, potential garden suite, or future expansion of the home. A very deep insulated garage with 2 separate rooms is ideal for a music studio or great workshop . Or remove interior walls to park two cars. It has electricity, heating /AC on a separate electrical panel and great space. This is it...you're home!! (id:60365)
121 Flycatcher Avenue
Toronto, Ontario
Step inside this beautifully maintained residence and be greeted by a bright, open main floor featuring newly installed flooring (1 year ), durable, and elegant tile designed for both comfort and easy maintenance. The space is enhanced by modern pot lights and smooth ceilings (updated 1 year ago), creating a warm, inviting ambiance throughout. A newly redone staircase with upgraded iron pickets adds a touch of elegance and craftsmanship. Freshly painted walls throughout the home complete the refreshed interior. The living area seamlessly connects to a walkout door leading to a private backyard oasis, ideal for entertaining friends, enjoying family barbecues, or simply unwinding after a long day. Upstairs, discover three spacious bedrooms and a Den with beautiful hardwood floors, creating a cozy yet sophisticated atmosphere. The master bedroom serves as a true sanctuary, offering generous space, a large closet, and a luxurious 5-piece ensuite bathroom with high-end fixtures and finishes. Two additional bedrooms share a well-appointed full bathroom perfect for family members or guests. The versatile den completes the upper level, ideal for a home office, study, or creative retreat a must-have for todays modern lifestyle. This home has a 5-year-old roof and the location couldn't be better! You're just minutes away from supermarkets, beautiful parks, the Scarborough convention centre, steps from TTC bus, fast-food options, Amazon warehouse, Canada post shipping centre, and large commercial buildings. With a future condo development planned nearby, this property is poised for strong value growth. (id:60365)













