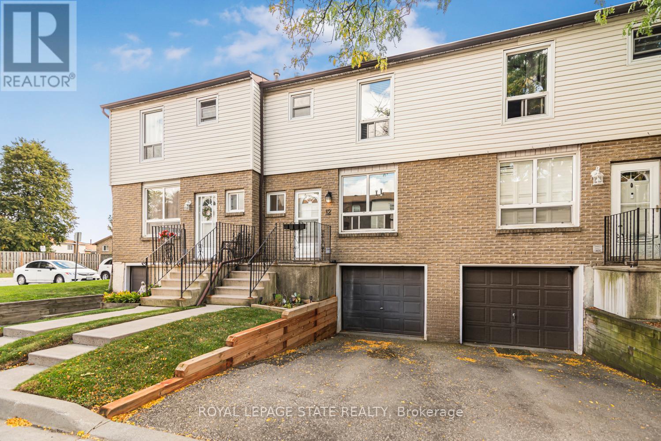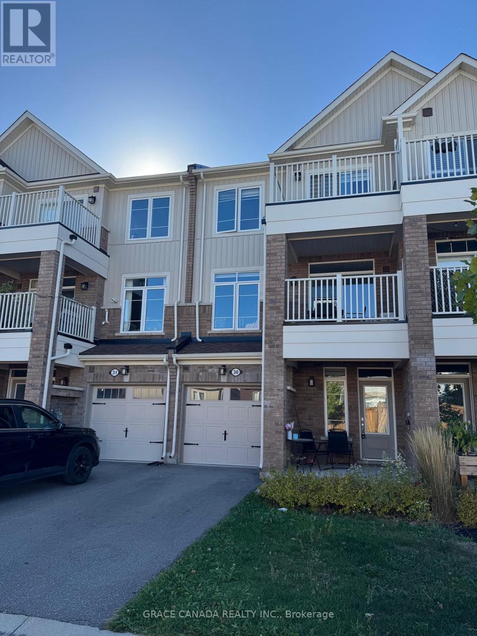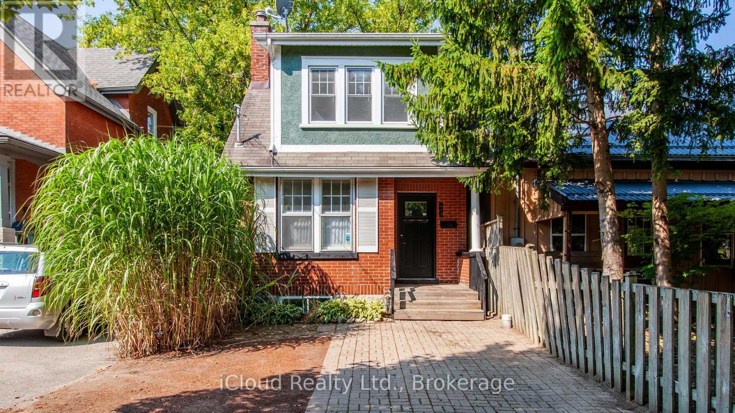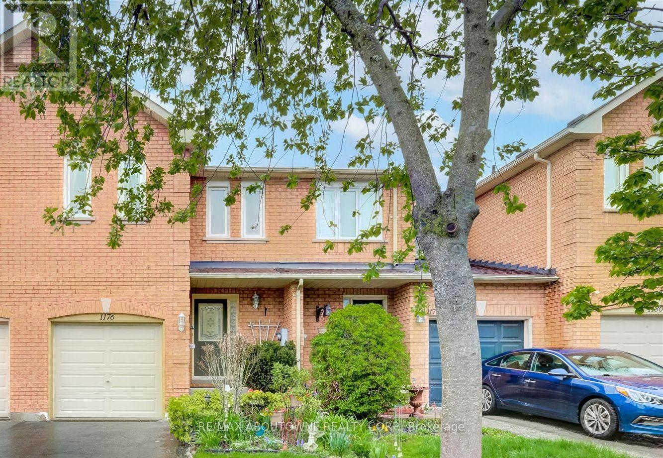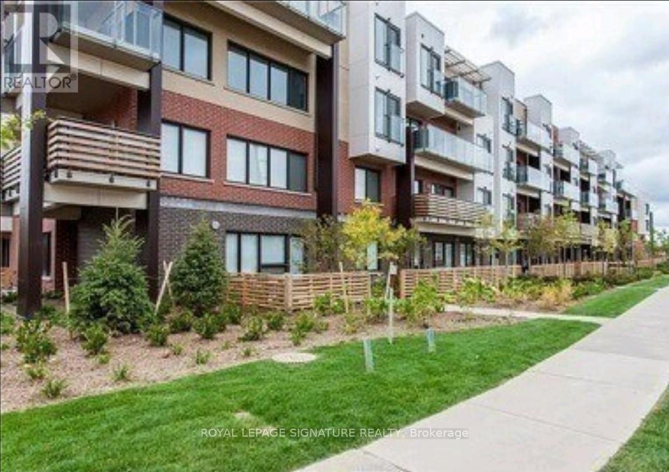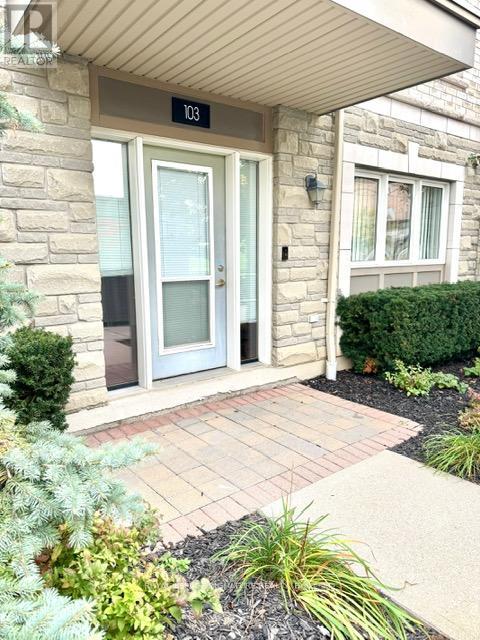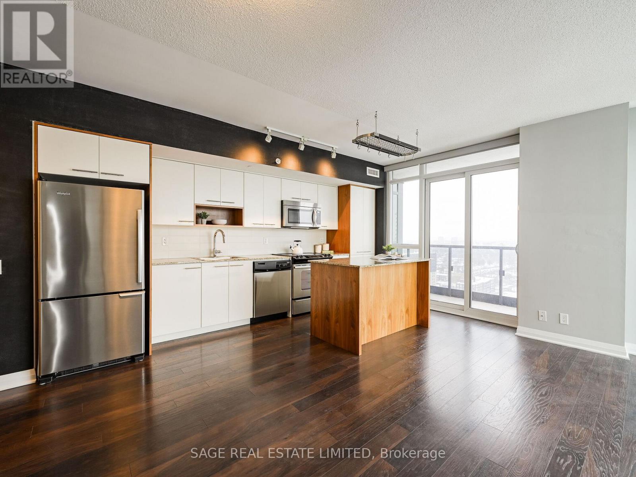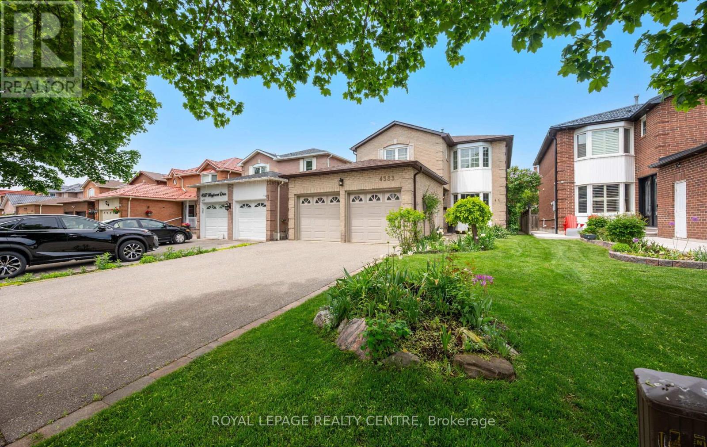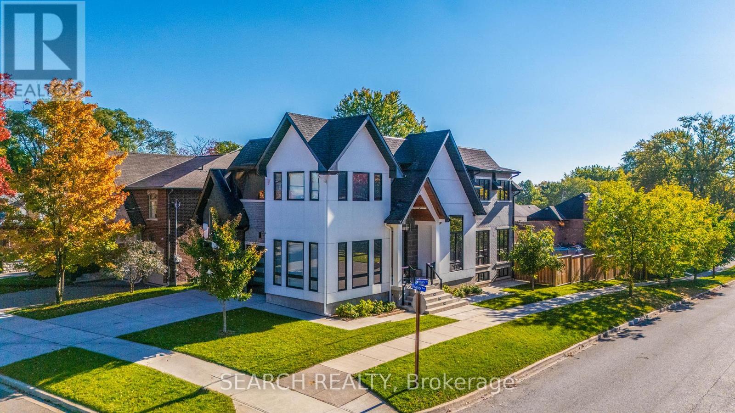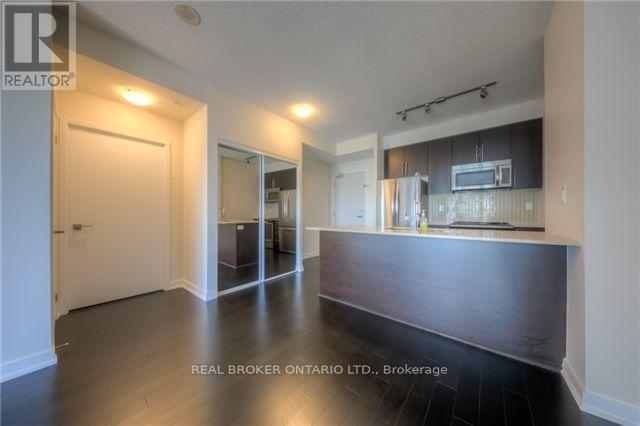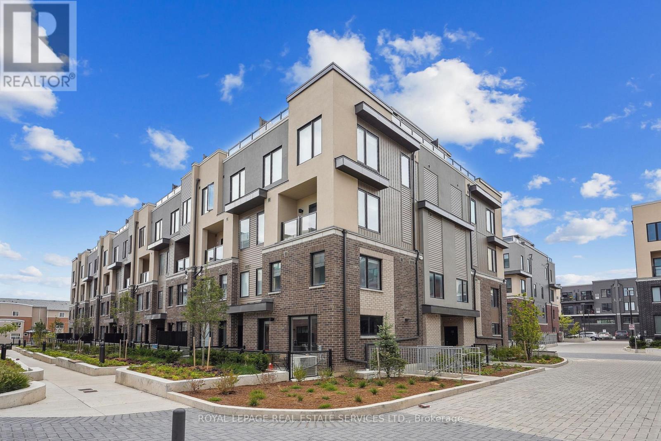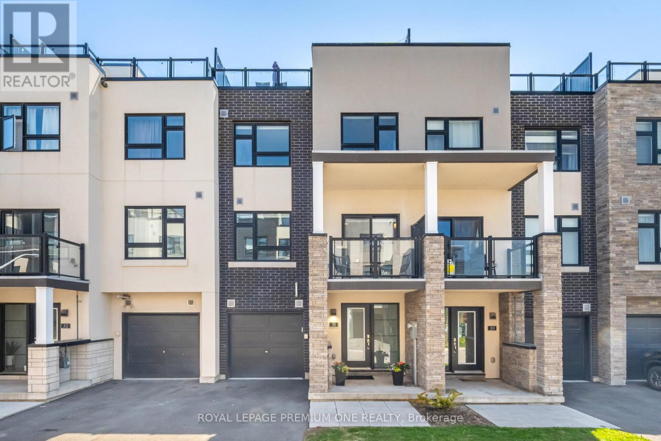12 - 1301 Upper Gage Street
Hamilton, Ontario
Just Move-In. Affordable 3-Bedroom town house. Features separate Dining room open to spacious living room with sliding doors to rear yard and patio. Upper bedroom level with 5pc main bath with double sinks. Finished basement with large recroom. Laundry and access to the garage from interior. Close to Linc Hwy, schools, shopping, and parks. Come take a look! (id:60365)
30 - 113 Hartley Avenue
Brant, Ontario
Newer Townhouse In Desirable Town Of Paris With Close Proximity To Brantford, Ayr, Kitchener And Cambridge. Built with functionality in mind. This Beautiful Unit Offers Open Concept Kitchen , Upgraded Stainless Steel Appliances, Dining , Spacious Living Room W/O To Large Balcony And A 2 Pc Bathroom. The Top Floor Offers Master Bedroom With W/I Closet And W/O Balcony , 2nd Spacious Bedroom And A 3Pc Bathroom And Laundry. (id:60365)
605 Maitland Street
London East, Ontario
Welcome to 605 Maitland Street, nestled in the heart of Londons historic Woodfield District. This character-filled brick home blends 1916 charm with modern updates, all just steps from downtowns vibrant cafés, shops, and restaurants. Step inside and you're greeted by a bright main floor with high ceilings and open-concept living. The kitchen offers stainless steel appliances, granite countertops, and ample storage and flows seamlessly into the dining and living areas perfect for everyday living or entertaining. Upstairs, natural light pours into two spacious bedrooms and a beautifully renovated 3-piece bath, complete with in-floor heating, a glass shower, and a modern vanity. The fully finished lower level adds even more versatility with an extra room that you can use as a bedroom/playroom or Office for those work from home days, a stylish 3-piece bath and a big bright laundry room with included front-load washer and dryer. Outside, enjoy a private, fenced yard with low-maintenance flagstone; ideal for relaxing or hosting summer night fun with family and friends. With its Woodfield address, you'll enjoy unmatched character and community alongside the convenience of city living. Parks, schools, transit, and Londons main arteries are all within easy reach, making daily life a breeze. Whether you're a first-time buyer, investor, or looking for a family home, 605 Maitland delivers solid value and timeless charm. This is the one you'll be proud to call home. (id:60365)
1176 Treetop Terrace
Oakville, Ontario
Fantastic opportunity to move in to ultra prestigious, family friendly West Oak Trails! Spotless, meticulously maintained and updated home! Steps away from excellent schools, extensive trails and parkland. Everything you want and need in a family home. Massive Primary bedroom features a 4 piece ensuite and huge walk in closet with build ins. Ultra spacious layout features a total of 3 bedrooms and 3 bathrooms. Large eat in kitchen. Walk out to deck and lovely perennial gardens. Tons of extra family space with fully finished basement. Built in garage for parking and extra storage. Located in a top-rated school district! (West Oak JK-8, Garth Webb 9-12, Forest Trail 2-8 for French Immersion & St. Teresa of Calcutta Catholic Elementary), Extensive parkland, trails/green spaces, and recreational facilities steps away. (Sixteen Mile Creek, Glen Oak Creek, Sixteen Hollow Park and Old Oak Park) Minutes from great shopping, GO Train, Library and Glen Abbey Recreation Center. A wonderful home ideally situated--make it your own! Tenant Pays all the utilities.The home has been updated over the years with newer windows, a modern furnace, roof, garage door and opener, plus a one-year-old dishwasher-ensuring a comfortable and worry-free stay. (id:60365)
104 - 5005 Harvard Road
Mississauga, Ontario
Welcome To Hot Condos In Prime Churchill Meadows! This One Plus Den Is Over 800 Sqft The Largest 1+1 In The Building With 2 Full Baths. Premium Corner Unit. Largest Terrace In The Complex With Over 200 Sqft. Of Outdoor Space. 1 Underground Parking And 2 Lockers Are Included. Minutes From Erin Mills T/C, 403/407, Milway Express Route, Parks And Schools. Tenant Is Responsible For Hydro. (id:60365)
103 - 5100 Winston Churchill Boulevard
Mississauga, Ontario
Welcome to 5100 Winston Churchill Blvd, a rare 2-bedroom, 2-bathroom ground-floor corner condo offering 4 private entrances and a huge patio that truly sets it apart. This bright, open-concept suite features a stylish kitchen with stainless steel appliances, breakfast bar, and generous living space ideal for both entertaining and everyday comfort. The spacious primary bedroom includes a private ensuite, while the second bedroom is perfect for guests or a home office. Includes 1 underground parking space and 1 locker. Conveniently located near Erin Mills Town Centre, top-rated schools, parks, restaurants, and major highways. A fantastic opportunity for end users or investors seeking a home that blends convenience, privacy, and strong rental potential. (id:60365)
2110 - 5 Valhalla Inn Road
Toronto, Ontario
Your Corner of Calm at Valhalla. This spacious and rent-controlled 1-bedroom + den corner unit offers 678 sqft of elevated living in the heart of Central Etobicoke. Surrounded by floor-to-ceiling windows, this well-maintained suite offers a warm and inviting atmosphere from the moment you arrive. The kitchen features a centre island, pantry and ample prep space, while the primary bedroom includes a walk-in closet, linen closet, and built-in IKEA Pax dresser for exceptional storage. The separate den, complete with a custom built-in desk and couch with storage, provides the perfect work-from-home setup or reading nook. Before move-in, a new bathroom vanity will be installed and the suite will be professionally painted and cleaned throughout, ensuring a truly fresh start for new tenants. With generous closet space, parking and locker included, and bright corner exposure, this home offers the perfect blend of comfort and convenience. Enjoy access to impressive building amenities including multiple fitness centres, pool, sauna, rooftop patio, and concierge. Ideally situated near major highways, transit, and everyday conveniences, with Loblaws just a short walk away, Suite 2110 places you right where you want to be - connected and completely at ease. (id:60365)
4383 Mayflower Drive
Mississauga, Ontario
This Lovingly Maintained Home Is Located In The Heart Of Mississauga, Just Minutes From Public Transit, Square One Shopping Centre, And Highway 403. Schools Are Within Walking Distance. Situated In A Quiet Neighborhood, This Move-In-Ready Property Offers A Bright And Very Spacious Layout With 3 Bedrooms. The Primary Ensuite Was Renovated In 2024 And Features A Floating Tub, A Double Standalone Shower, And High-End Finishes With A Luxurious Spa-Like Feel. The Renovated Eat-In Kitchen Includes A Gas Stove, Granite Countertops, And Custom Wood Cabinetry, With A Walk-Out From The Breakfast Area To A Private, Fenced-In Yard. Main Floor Laundry Features Built-In Cabinets And Countertops With A Window. The Living Room Boasts A Bay Window And Double French Doors. A Cozy Family Room With A Wood-Burning Fireplace Is Nestled In The Corner. The Home Includes A Double Car Garage, Double Private Driveway With No Sidewalks, A Total Of 6 Parking Spaces. (id:60365)
1297 Canterbury Road
Mississauga, Ontario
Experience Unparalleled Luxury at Canterbury Road. Nestled in the prestigious Mineola community, an area poised for continued growth, this exquisite residence offers the perfect blend of modern sophistication and functional luxury. Ideally situated near vibrant Port Credit, you'll enjoy access to top-rated schools, wellness centers, and a wealth of amenities, ensuring a balanced and convenient lifestyle. This architectural masterpiece boasts 5,164 sq. ft. of finished living space (3,554 sq. ft. above grade), meticulously designed with high-end finishes and an abundance of natural light. The open-concept layout seamlessly connects the kitchen, breakfast nook, family room, and dining room, perfect for entertaining. A striking two-way linear fireplace tastefully separates the family and dining areas, while soaring 10' and 20' vaulted ceilings create an airy, grand atmosphere. A statement glass-railed staircase sets the tone for refined elegance throughout. At the heart of the home is a chef's dream kitchen, thoughtfully designed with premium finishes, high-end JennAir appliances, a butler's pantry, and custom-built storage for seamless organization. The primary suite is a private retreat, featuring a linear fireplace, spa-inspired ensuite, steam shower, freestanding soaking tub, dual rainfall showerheads, and dual vanities, a true oasis of relaxation. Luxury extends to the finished basement, complete with heated floors, a custom bar with a center island, and open-concept living spaces. Step outside to your backyard oasis, offering ample space for a future pool. A rare opportunity to own a home that flawlessly blends style, comfort, and sophistication.Extras: (id:60365)
1604 - 4011 Brickstone Mews
Mississauga, Ontario
Fully upgraded and well maintained 1 bedroom suite with parking and locker in the heart of Mississauga's City Centre. Enjoy one of the building's most functional layouts, featuring an open-concept living space, bright floor-to-ceiling windows, a gourmet kitchen with premium finishes and a spa-inspired bath. Step out to a large private balcony with peaceful green views - perfect for your morning coffee. Close to Square One, Sheridan College, UTM, grocery stores, transit, and with easy access to Highways 403, 401, and QEW, commuting is a breeze. Residents enjoy 5-star amenities including a fitness centre, indoor pool, party room, rooftop garden, and 24-hour concierge. A stylish, move-in-ready home offering the perfect balance of comfort, convenience, and lifestyle. (id:60365)
35 - 3409 Ridgeway Drive
Mississauga, Ontario
Welcome to this stunning, condo-townhome available for lease in the desirable Erin Mills community! This spacious 1,020 sq. ft. townhouse offers 2 bedrooms, 3 modern washrooms, and a lovely patio perfect for outdoor relaxation. The unique floor plan, a gas line for BBQ hook-ups, and excellent walkability make this home perfect for modern living. Plus, a bus route right outside your door adds extra ease to your daily commute. Enjoy the convenience of being just minutes away from popular shopping destinations like Walmart, Costco, and local grocery stores. With quick access to Highway 403, you're also surrounded by beautiful parks and vibrant community centers. (id:60365)
31 - 1121 Cooke Boulevard
Burlington, Ontario
Gorgeous 3 story townhome with rooftop terrace! Walkable access to Aldershot GO, very close proximity to the QEW, 403, + 407. A commuter's dream! Tastefully decorated and immaculately maintained. This home features 2 bedrooms, 3 bathrooms, 9 ft ceilings, single car garage plus private driveway for 1 more car. The ground floor features a spacious foyer with direct access to garage and basement. The floorplan offers open concept kitchen with center island, SS appliances, quartz counters, combined with living and dining rooms which features wall to wall windows offering plenty of natural light, wide-plank flooring, electric fireplace and sliding door access to the balcony. On the third floor you will find the primary bedroom complete with a 4pc ensuite and walk in closet. A second bedroom with double closet has access to their own 4pc bathroom which includes the stacked washer/dryer. The 4th level brings you to a huge, oversized rooftop terrace where you can enjoy BBQs, dine al fresco and lounge while enjoying the sunset. A short 10-minute drive will bring you to downtown Burlington where you can enjoy long walks along the boardwalk, shopping, markets, entertainment and many delicious restaurants. Your dream home awaits! (id:60365)

