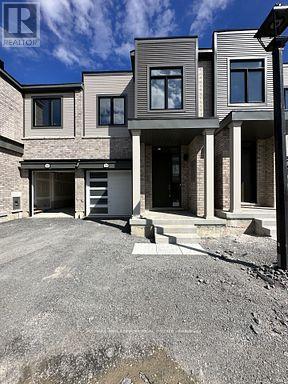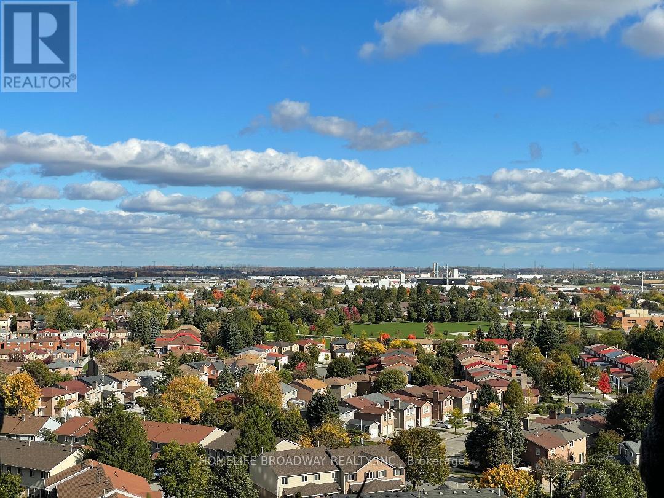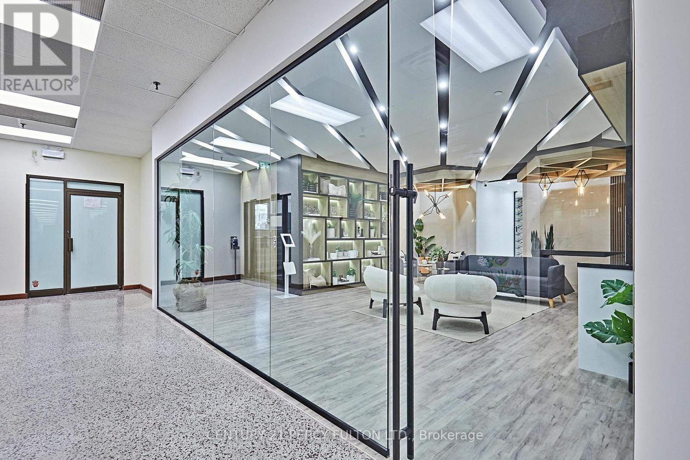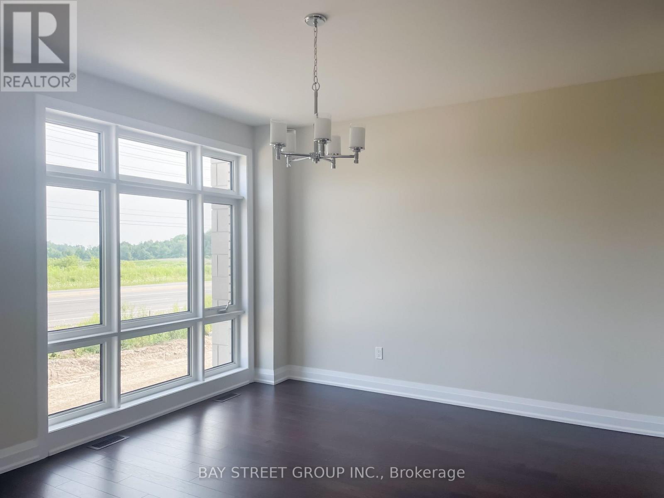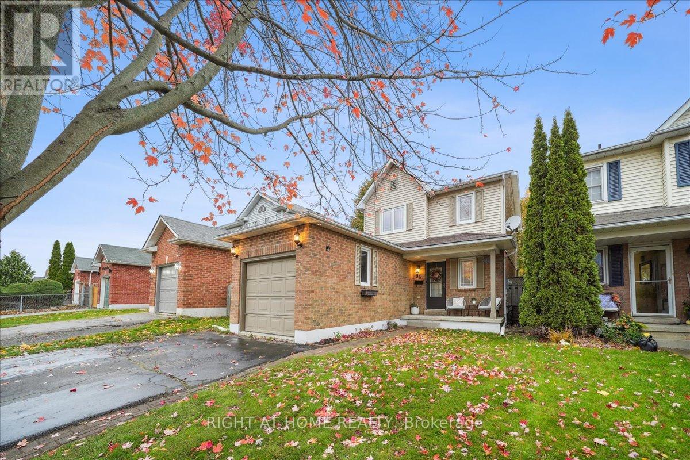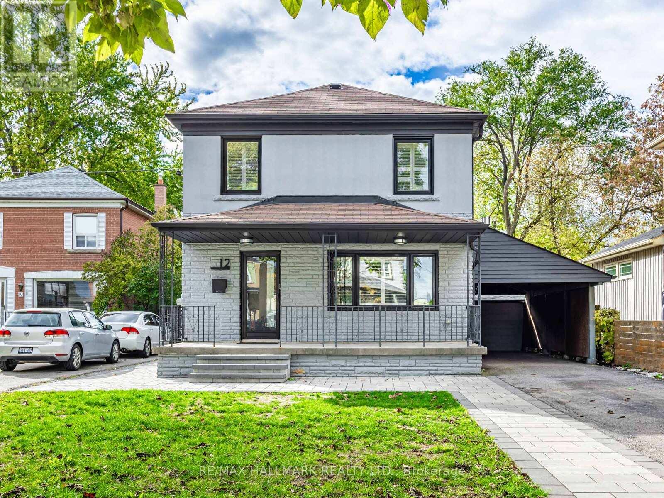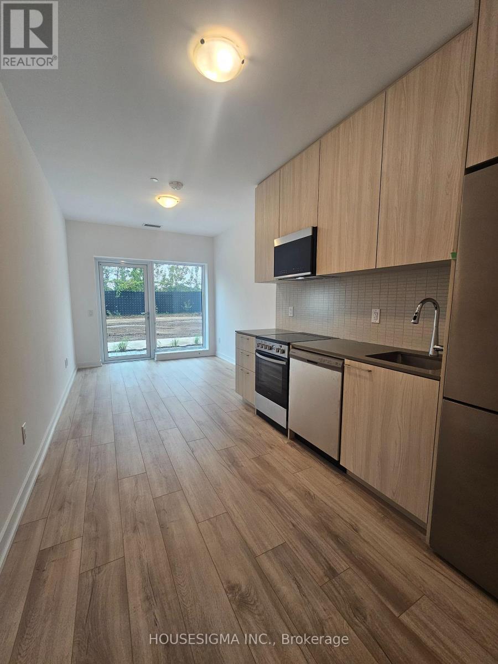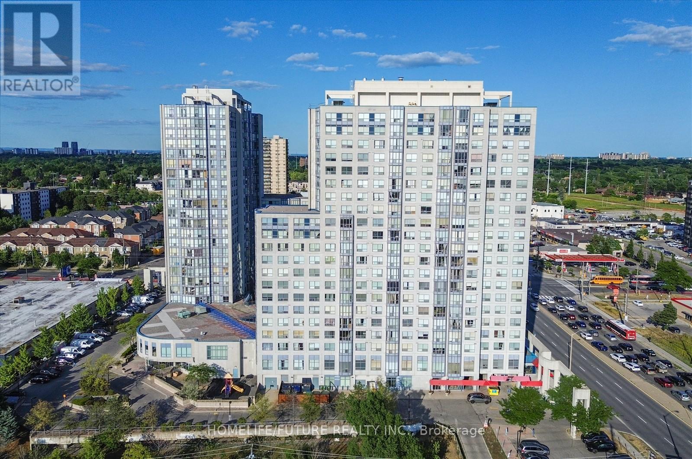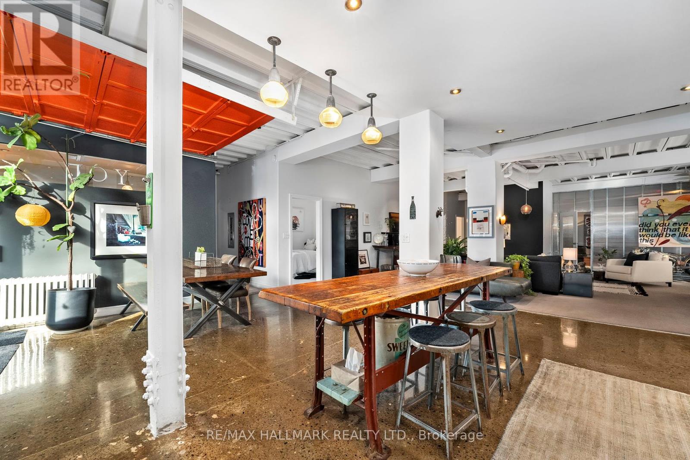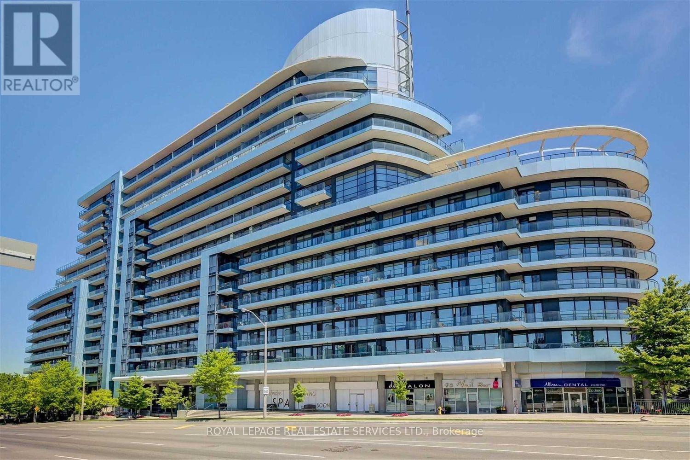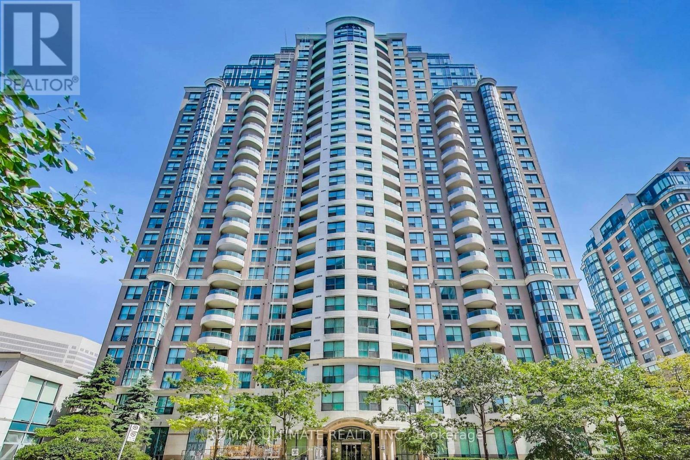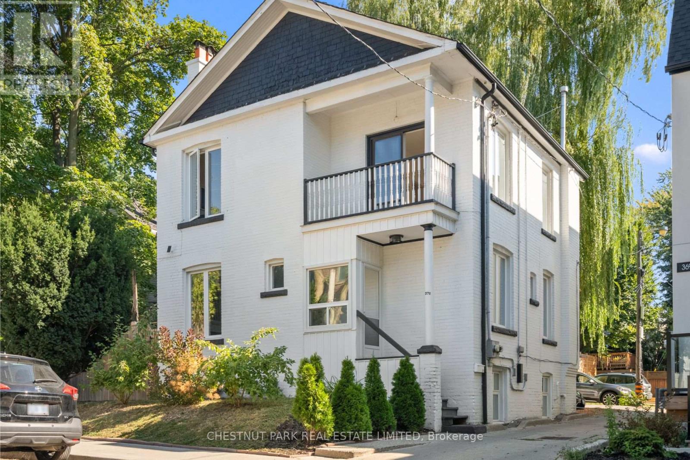50 Sorbara Way W
Whitby, Ontario
Stunning Freehold Townhouse in the Prestigious Area of Brooklin, Whitby. This Modern, Spacious Home Features 3 Bedrooms and 2.5 Washrooms, Including an Ensuite for Added Convenience. Step into the Welcoming Ambiance Of An Open Concept Space of the Living area and Large Kitchen, Equipped with Stainless Steel Appliances and Gorgeous Granite Countertops. Walk-Out From Kitchen to the Garden, Perfect for Entertaining Guests!The Home Boasts 9 Feet Ceilings, Hardwood Flooring, And Modern Colour Palettes Throughout The Home, Adding to Its Luxurious Appeal. Nestled in a Beautiful Family-Friendly Neighbourhood, This Property is Centrally Located, Providing Easy Access to Parks, Schools, a Library, 412 Highway, Public Transit, Conservation Areas, and Various Amenities. (id:60365)
1409 - 350 Alton Towers Circle
Toronto, Ontario
Bright, well maintained, spacious 2-bedroom, 2-bath condo with RENOVATED bathrooms and updated laminate flooring throughout - no carpet! Enjoy an open living/dining layout, eat-in kitchen, and plenty of natural light. The large primary bedroom features a private ensuite and ample closet space, while the second bedroom is perfect for kids room, guests or a home office. BONUS: a tandem parking spot for TWO cars! Situated in a well-maintained building in a walkable neighbourhood close to schools, parks, shops, restaurants, and transit. Move-in ready! (id:60365)
112 - 50 Richmond Street E
Oshawa, Ontario
Spanning over 3,600 SqFt. This beautifully renovated space epitomizes modern elegance & functionality. It features ultrawide hallways with 10 private offices, a sophisticated boardroom, & a state-of-the-art professional print room. There's an ultra-modern fully handicap-accessible washroom with porcelain walls in the front & a second washroom near the back. The reception area has a rich, inviting, welcoming ambiance with warm wood-textured high-traffic waterproof vinyl floors. There are high-end finishes, including striking 10-foot high floor-to-ceiling quartz stone walls with new modern Fluted accent panels & custom ceiling features such as 3D graphic mosaic panels that would challenge any award-winning architectural designs. It also sports a top-of-the-line kitchenette with designer quartz counters & backsplash, a hideaway Sub-Zero fridge with freezer, a low profile one-touch microwave, a hideaway Miele super quiet dishwasher, a Miele coffee and beverage maker with instant hot water & built-in Milk Steamer, turns full beans into freshly ground and compacted, perfectly brewed duel cups of java. The Functional shelving with hideaway outlets & contemporary cabinetry all help to enhance the aesthetic appeal, creating an inspiring environment. Whether you're hosting clients in the elegant reception/lounge or boardroom or utilizing the ergonomic workstations, this office space is designed for productivity & style. Discover a workspace where innovation meets sophistication, renovated in 2024 from top to bottom with high-end fingerprint, access card, passcode & facial recognition locks on all doors, as well as the addition of a fully functional and stylish Podcast Studio. There are 13 extra large east-facing windows on Mary St. across from the YMCA, yielding Fantastic marketing potential. (id:60365)
993 Crowsnest Hollow
Pickering, Ontario
One year new townhouse located in the desirable Seaton Pickering area. This modern home offers 4 spacious bedrooms and 3 bathrooms, perfect for families or professionals seeking comfort and style. Open-concept living and dining area with abundant natural light. Modern kitchen with stainless steel appliances. Master bedroom with ensuite bathroom and walk-in closet. Two additional bedrooms with generous closet space. Three bathrooms with contemporary fixtures. In-unit laundry with brand new washer and dryer. Attached garage with parking for 1 vehicle, plus additional driveway parking - Private backyard, ideal for outdoor activities and relaxation. Close to parks, schools, and community centers. Convenient access to shopping, dining, and entertainment options. Easy access to public transportation and major highways. (id:60365)
64 Hart Boulevard
Clarington, Ontario
This lovely, 3 bedroom residence is ideally located close to amenities, schools, transit, parks and the Diane Hamre Recreation Complex, offering both comfort and convenience. A covered front porch invites you into the cozy foyer with a handy closet for coats and shoes, and a powder room. The sun-filled eat-in kitchen features laminate flooring, pot lighting and a pass-through window. The living room boasts laminate flooring, with a walk-out to the backyard and a cozy gas fireplace, creating a warm and inviting atmosphere. Upstairs, the spacious primary bedroom includes a closet and semi-ensuite access with an updated vanity. The second bedroom also offers a good size closet, while the third bedroom provides great flexibility for guests, a nursery, or a home office. Step outside to a large, fully fenced backyard featuring a deck for relaxing or entertaining, and a shed for extra yard storage. The finished basement features a extra living space used as a recreation room, a home office and a home gym. This charming home is move-in ready and waiting for you. (id:60365)
12 Leagrove Crescent
Toronto, Ontario
Stunning 3-bedroom, 2-bath custom home on a rare pie-shaped lot! Fully renovated with a finished basement. This turnkey residence is steps from the Crosstown LRT and 20 minutes to Downtown Toronto. Walk to Eglinton Square, shops, cafés, and top schools. Peaceful cul-de-sac with mature trees, easy transit access. Perfect for families or investors seeking style, comfort, and long-term value. (id:60365)
106 - 7439 Kingston Road
Toronto, Ontario
Brand-new 1 Bed & 1 Bath condo at The Narrative Condos! Main floor unit featuring a bright open-concept layout, high ceilings, and modern finishes. Includes S/S kitchen appliances, front-load washer & dryer, and window coverings. Steps to public transit, shopping, and parks; minutes to Rouge Beach, Hwy 401 & Port Union. Close to U of T Scarborough, Centennial College, JRS College & Rouge Hill GO. Ideal for professionals or couples seeking a stylish new home in a growing community. 1 parking & 1 locker included. Available for immediate occupancy. (id:60365)
410 - 2550 Lawrence Avenue E
Toronto, Ontario
Stunning 2-Bedroom 2 Full Washroom Condo Apartment In The Highly Desirable Dorset Park Neighborhood! Spacious Solarium With Lots Of Natural Lighting , Tile Flooring In Kitchen, Renovated Kitchen Upgraded Range Microwave Laundry Machines Recently Bought, Oversize Living And Dining Area, Move-In Ready Luxury Amenities, Including An Indoor Heated Pool, Fitness Center, Sauna, And Party Room. With A Dedicated Parking Spot, Ensuite Locker, And 24/7 Concierge Service, All Utilities Are Included In The Maintenance Fee, Close To Shopping Centers, Schools, Grocery Stores, Places Of Worship, And A Major Transportation Hub. (id:60365)
Loft 2 - 2b Minto Street
Toronto, Ontario
One of Leslieville's largest and most distinctive 4 bedroom, 2 private office loft in the coveted Bakery Lofts of Leslieville. This loft is truly one of a kind and super rare! Expansive 2,356 sq ft builders suite (not including the terrace or the 2 parking spots). Private single-car garage with direct access to the loft, as well as a second surface parking spot in front of your unit with private terrace access. Very large storage locker located in the lower level. Located just south of Queen Street and east of Jones, an authentic, open-concept living experience with plenty of original design features that give it a truly unique character. Soaring 10 foot ceilings, polished concrete floors, and vintage light fixtures that pay homage to the building's history. Massive chef's kitchen with abundant cabinetry, stainless steel appliances & a built-in wine fridge. Spacious living and dining areas. Convenient coat closet. Large primary bedroom with luxurious ensuite bathroom with four bedrooms in total, this loft provides plenty of space for family, guests, and two dedicated home offices, one of which is currently set up as a gym. Whether you're looking for a chic, modern space in the heart of Leslieville or a quiet retreat with tons of character, this stunning loft offers the best of both worlds. If this is up your alley, book your showing quickly because you won't find a space like this again. (id:60365)
822 - 2885 Bayview Avenue
Toronto, Ontario
Welcome to the Arc condos in prestigious Bayview Village. A bright, spacious, one bedroom plus den with two bathrooms. The building features state of the art amenities and is steps from Bayview Village, shops, restaurants and transit. A must see! Lifestyle at its best! (id:60365)
710 - 7 Lorraine Drive
Toronto, Ontario
Offers Anytime !! Welcome to the Sonata in North York's Willowdale West neighbourhood! Right by Yonge/Finch & just steps to Finch TTC Subway Station. This functional 2 plus one split bedroom unit is a great space for families of all sizes. Terrific amenities including Indoor pool, Gym Sauna, Party room, Concierge etc. Amazing shopping and dining options are just a stroll away. Can use the den as a third bedroom, or dining area, and take advantage of the breakfast bar eating area. This unit and location have it all, come and take a look and make this your new home. (id:60365)
371 Howland Avenue
Toronto, Ontario
Prime investment opportunity in the heart of Tarragon Village/Casa Loma. This upgraded and well-maintained duplex offers three fully self-contained units: two generous 2-bedroom suites on the main and upper levels, and a stylish 1-bedroom suite on the lower level. Each unit has been renovated with modern kitchens, updated bathrooms, and in-suite laundry, ensuring minimal maintenance and strong tenant appeal. Turn-key and income-ready, this property offers excellent cash flow potential with steady demand from nearby George Brown College, University of Toronto, and TTC access. Private two-car parking, fenced outdoor space, and a low-maintenance setup make this a rare hands-off investment in one of Toronto's most reliable rental pockets. Ideal for investors/developers seeking immediate income, future appreciation, and a solid foothold in a high-demand central neighbourhood. Strong holding income with accessory dwelling potential. (id:60365)

