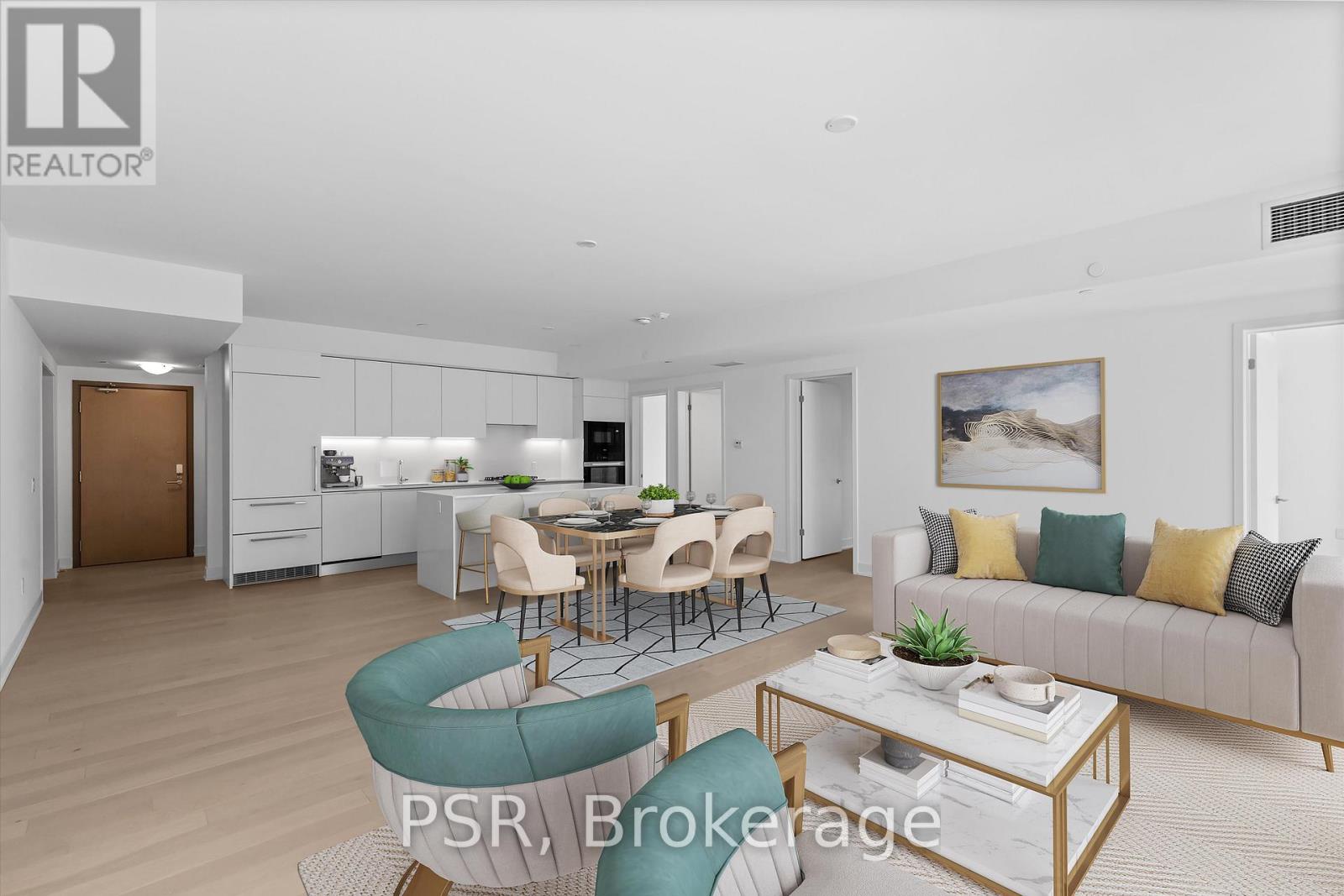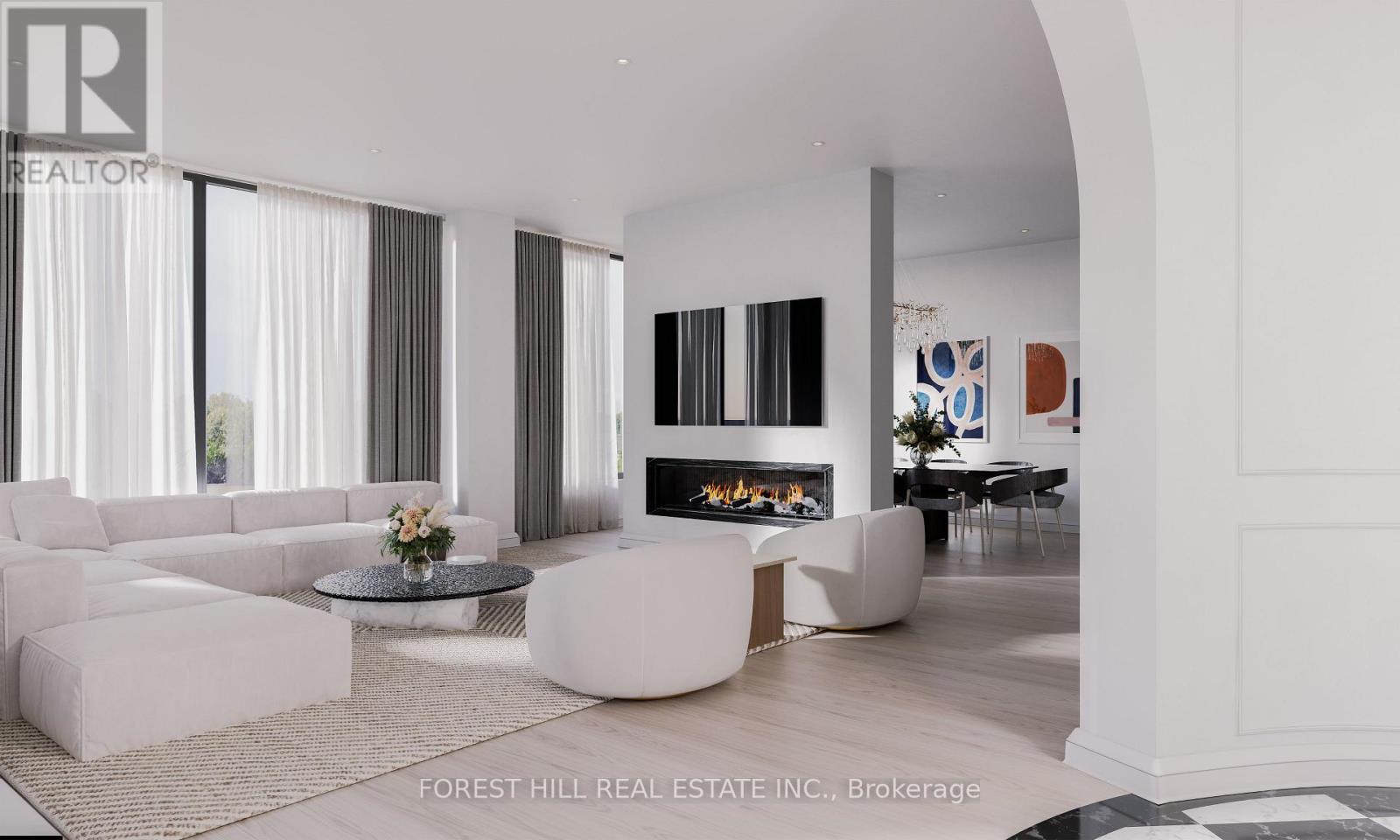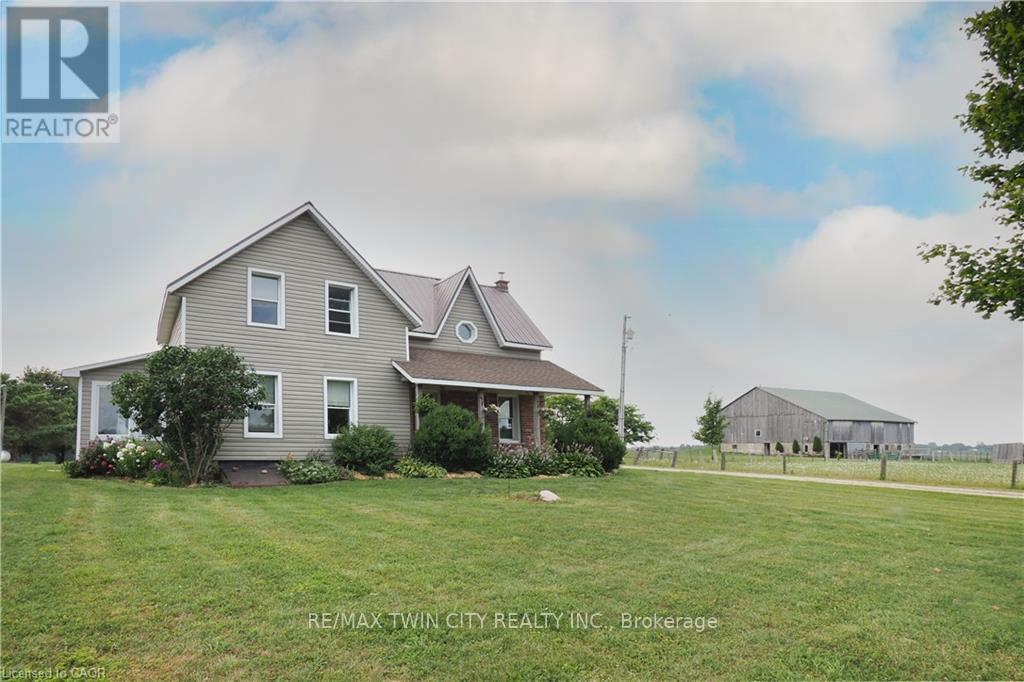304 - 200 Keewatin Avenue
Toronto, Ontario
Discover Suite 304 at Residences on Keewatin Park a rare 4-bedroom + den terrace suite in the heart of Midtown Toronto. Spanning 1,913 sq. ft. of interior living with a 160 sq. ft. private Balcony, this home offers the space of a house with the convenience of boutique condo living. The open living/dining area stretches nearly 28 feet, designed for seamless entertaining. A Scavolini kitchen with premium Miele appliances, gas cooktop, and centre island anchors the home with both elegance and functionality. The primary suite features a spa-inspired ensuite and walk-in closet, while three additional bedrooms plus a den offer endless flexibility for family, work, or guests. Steps from Keewatin Park, top schools, shopping, dining, and transit, Suite 304 combines timeless design, modern finishes, and a prime location the ultimate Midtown lifestyle. (id:60365)
4 - 12 Upjohn Road
Toronto, Ontario
Well located industrial/office unit, short bus ride to Yonge or Sheppard Subways, close to HWYs 401 &DVP/404, Conveniently located near many shops and restaurants, building is well maintained with onsite parking, Space newly renovated with 4 private offices, reception area, boardroom area, open space, kitchen and warehouse with truck level shipping. (id:60365)
#5b - 2010 Bathurst Street
Toronto, Ontario
Welcome to The Rhodes, an exclusive boutique residence with only 25 suites, offering exceptional privacy & quiet luxury. Ideally located where Forest Hill, the Upper Village, & Cedarvale converge, this is a rare opportunity to own in a truly one-of-a-kind building that blends serenity with urban sophistication. Perched above the tree-lined streets of Forest Hill and Cedarvale, this expansive 2,782 square foot, 3-bedroom, 4-bathroom residence offers sweeping, unobstructed views of mature canopy & historic rooftops, an unexpected sense of calm just minutes from the heart of the city. From the moment you arrive, a sense of quiet elegance takes over. You must see it to believe it. Step directly from the elevator into your suite's private entrance, a grand rotunda with soaring proportions & gallery-style walls that set the tone for the home beyond. The thoughtfully designed layout offers both flow and functionality, with a split-bedroom plan for enhanced privacy & spacious principal rooms ideal for entertaining or quiet retreat. The suite is currently unfinished & fully customizable, with standard finishing included in the purchase price & completed by the developer within 90 days of a firm sale. Buyers may personalize their home while taking advantage of a premium finish package that includes 7" wide plank engineered hardwood, quartz countertops, 7" wood baseboards, a full Gaggenau appliance package, & solid core 8' doors with flexibility to upgrade beyond. The west-facing terrace extends seamlessly from the main living area & is partially covered, featuring a gas BBQ rough-in and a beautifully landscaped planter with a large-scale tree & seasonal florals, a rare and serene outdoor escape. Additional highlights include 10' flat ceilings with no bulkheads, architectural windows, & in-floor heating in the primary ensuite. Enjoy refined living & white glove concierge service provided by the Forest Hill Group in one of Torontos most distinctive boutique addresses. (id:60365)
2304 - 10 Deerlick Court
Toronto, Ontario
Welcome to The Ravine Condos situated steps away from the picturesque trails, and serene surroundings of Brookbanks Park and Deerlick Creek Ravine. This 2 bedroom unit offers 2 bath and 2 Balconies...One from the master bedroom and the other from the living room with breath taking view of the city. Minutes to DVP, 404, 401, Downtown Toronto & all your shopping. This is a brand new unit and pictures are the builders renderings. This unit is ready to move. (id:60365)
Bsmt - 34 Ladner Drive
Toronto, Ontario
Perfect for a couple conveniently located at Victoria park and Sheppard.Close to Fairview Mall.Beautiful with one bedroom plus DEN ideally for an office space or a child room. This is an independent basement unit apartment that feel like a main floor. Great Location in a great family oriented neighbourhood.Unit include one parking space and private laundry.Easy access to TTC,Seneca College , food grocery stores, and much more.Tenant pay for his own Internet and cable and 30% split on hydro and water with the landoard. (id:60365)
3903 - 8 Widmer Street
Toronto, Ontario
This bright and sunny, 2-bedroom, 2-bathroom suite offers a bright and spacious living experience, complete with top-quality finishes and a large, inviting balcony. The desirable split bedroom floor plan ensures privacy and comfort, making it an ideal choice for professionals, roommates, or small families.Enjoy the elegance of brand-new stainless steel appliances and the abundant natural light pouring in through floor-to-ceiling windows in every room. With a perfect Walk Score of 100 and Transit Score of 100, you'll be steps away from iconic landmarks like the CN Tower, Rogers Centre, Roy Thomson Hall, Scotiabank Arena, and more. The University of Toronto, TMU, and the bustling Financial District are also within easy reach, along with the St. Andrew subway station just a short walk away.Discover the ultimate convenience and vibrant lifestyle that the Theatre District Residences have to offer. 2-bedroom, 2-bathroom suite offers a bright and spacious living experience, complete with top-quality finishes and a large, inviting balcony. The desirable split bedroom floor plan ensures privacy and comfort, making it an ideal choice for professionals, roommates, or small families.Enjoy the elegance of brand-new stainless steel appliances and the abundant natural light pouring in through floor-to-ceiling windows in every room. With a perfect Walk Score of 100 and Transit Score of 100, you'll be steps away from iconic landmarks like the CN Tower, Rogers Centre, Roy Thomson Hall, Scotiabank Arena, and more. The University of Toronto, TMU, and the bustling Financial District are also within easy reach, along with the St. Andrew subway station just a short walk away.Discover the ultimate convenience and vibrant lifestyle that the Theatre District Residences have to offer. (id:60365)
11 - 20 Hargrave Lane
Toronto, Ontario
Stunning 3 Bed Home In Sought-After Neighborhood! Spacious Basement For Extra Entertainment Area Or Bedroom! 9FT Ceiling On Main! Hardwood Flooring And Pot lights Throughout! Granite Counter And Stainless Steel Appliances In Modern Kitchen! Private Rooftop Garden Enjoys Outdoor In The Heart Of Lawrence Park Community! Best Schools, Parks, Sunnybrook Health Centre Close By! (id:60365)
1032 - 33 Harbour Square Se
Toronto, Ontario
Two-Storey Waterfront Elegance at 33 Harbour Square, Suite 1032 Discover rare city living with this stunning two-storey apartment perched above the harbour in one of Torontos most iconic waterfront residences33 Harbour Square. Offering 1,452 sq. ft. of thoughtfully designed space, this bright and airy suite captures uninterrupted lake views from your Juliet balcony, blending serene natural beauty with vibrant downtown energy. The main level features an open-concept layout ideal for entertaining or relaxing, with a modern kitchen equipped with stainless steel appliances fridge, stove, hood range, and dishwasher. Upstairs, the private living quarters offer comfort and separation, with in-suite laundry for added convenience. This residence includes access to a full suite of luxury amenities: Rooftop terrace with panoramic lake and skyline views - Indoor saltwater pool and sauna - Fully equipped gym - Private shuttle serving downtown routes - 24-hour concierge and security - Guest suites, party room, bike storage, and visitor parking. A standout feature for families: the Island Public/Natural Science School (Grades JK6) is just across the water. Children take the ferry to school dailya charming and unforgettable commute that makes growing up in this community truly unique. Located steps from the Toronto Island Ferry Terminal, waterfront trails, and Union Station with direct access to the PATH, this home places you minutes from the Financial and Entertainment Districts, St. Lawrence Market, Scotiabank Arena, and the citys best dining, shopping, and cultural venues including Harbourfront Centre and Rogers Centre. Fibe high-speed internet is included in the maintenance fees. This is a rare opportunity to own a two-storey waterfront apartment in one of Torontos most prestigious and service-rich buildings. (id:60365)
8 Parker Drive
Alnwick/haldimand, Ontario
Nestled along the picturesque shores of Rice Lake, this exceptional waterfront home offers breathtaking views and modern comforts. With a boathouse, pool, and a lower-level walkout with in-law potential, this property is designed for lakeside living at its finest. Step into a bright and open main-floor living space, where sleek flooring and a wall of windows highlight the incredible waterfront scenery. A cozy fireplace adds warmth to the living area, seamlessly extending onto a spacious deck perfect for outdoor entertaining. The dining area features contemporary lighting and ample space for large gatherings. At the same time, the modern kitchen boasts ceiling-height cabinetry, built-in appliances, a gas stove, recessed lighting, and a farmhouse sink positioned beneath a large window. A secondary prep sink and generous counter space make meal preparation a breeze. A guest bathroom completes this level. Upstairs, the primary bedroom offers serene lake views and private access to a deck, which is an ideal spot to enjoy quiet mornings and stunning sunrises. The bathroom features a dual vanity, while two additional bedrooms provide comfortable accommodations. The finished lower level expands the living space with a sprawling rec room, a walkout to the outdoors, an extra bedroom, and a bathroom. Step outside to enjoy the expansive deck with a covered BBQ area and ample space for dining and lounging. The above-ground pool with a deck surround creates a perfect summer retreat. The waterfront area is designed for relaxation and adventure, featuring dock areas with plenty of space for lakeside lounging and convenient boat access. A boathouse adds versatility, offering endless possibilities for storage, hobbies, or additional entertaining space. This year-round property is the ultimate lakefront retreat, situated just a short distance from local amenities. Don't miss this incredible opportunity to own a piece of paradise! (id:60365)
80 Livingston Avenue
Grimsby, Ontario
Charming and updated detached bungalow in a prime central Grimsby location! This 2+1 bed, 2 bath home features a bright open-concept living, dining, and kitchen area with new flooring throughout perfect for modern living. The main floor offers two spacious bedrooms and a beautifully renovated 4-piece bath. Downstairs, enjoy a fully finished basement with a wet bar, additional bedroom, second full bathroom, and laundryideal for guests, in-laws, or entertaining. Step outside to a generous backyard with a detached garage and parking for two. Close to schools, amenities, parks, and easy highway access. A perfect blend of comfort, style, and location! (id:60365)
68 - 3025 Singleton Avenue
London South, Ontario
Introducing a two-bedroom gem at Morgan Place within one of London's newer condo developments, offering an executive-style home with upscale finishes and an efficient layout. These private, three-level condominiums in the South West provide professionals with an appealing alternative to high-rise living. The homes feature bright, modern living spaces with nine-foot ceilings on the main level, a gourmet kitchen with premium finishes, a master suite with an on suite bathroom, and a spacious entertainment deck. Oversized garages typically fit two vehicles, ensuring convenience. The main level offers storage, indoor garage access, and furnace/AC systems, while the second level boasts a spacious living/dining area with patio access. On the upper level, you'll find a primary suite, another full bathroom, and an additional bedroom, completing this exquisite and elegant living experience (id:60365)
86481 Clyde Line, R.r.#2 Line
Morris Turnberry, Ontario
Looking for your own piece of paradise with privacy, beautiful sunsets, farming and endless opportunity ~ ideal for animal enthusiasts, hobby farming, or recreational use! Nearly 4.5 acres on a paved road with a spacious 2,600 sq. ft. 2 storey home featuring two kitchens, three bedrooms, two full baths, and excellent multi-generational or in-law suite potential. Bright open main floor plus a separate living area with its own kitchen, dining, and laundry. 3 bedrooms and bathroom on second floor including a very large primary bedroom! Basement partially finished with updated 4 pc bathroom and endless storage. Sunroom off the kitchen, mudroom, 2 fireplaces, two covered porches, abundant storage, and parking for 10+ vehicles. Large bank barn with renovated 34 x 16 workshop with concrete floor, three stalls, feed room, livestock area, and impressive hayloft. Fenced pastures, beautiful lawns, gardens, and shedLocated between KW and Kincardine! Don't miss out on this delightful farm! (id:60365)













