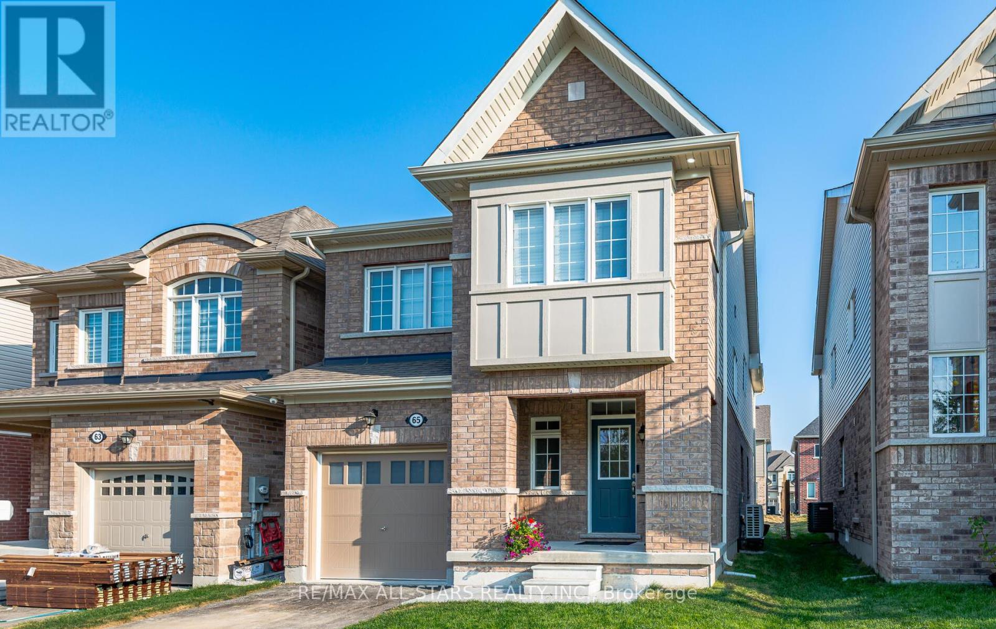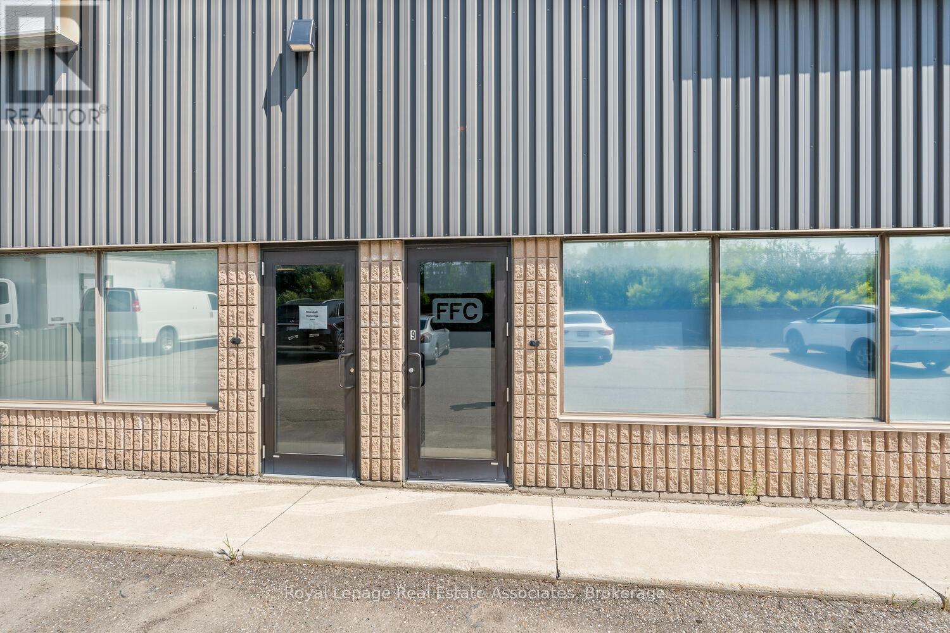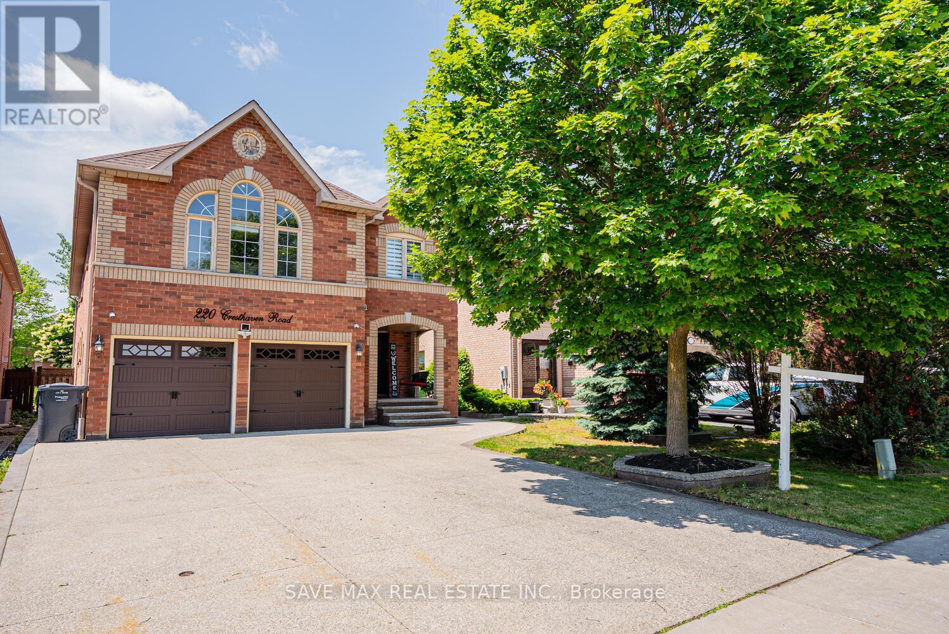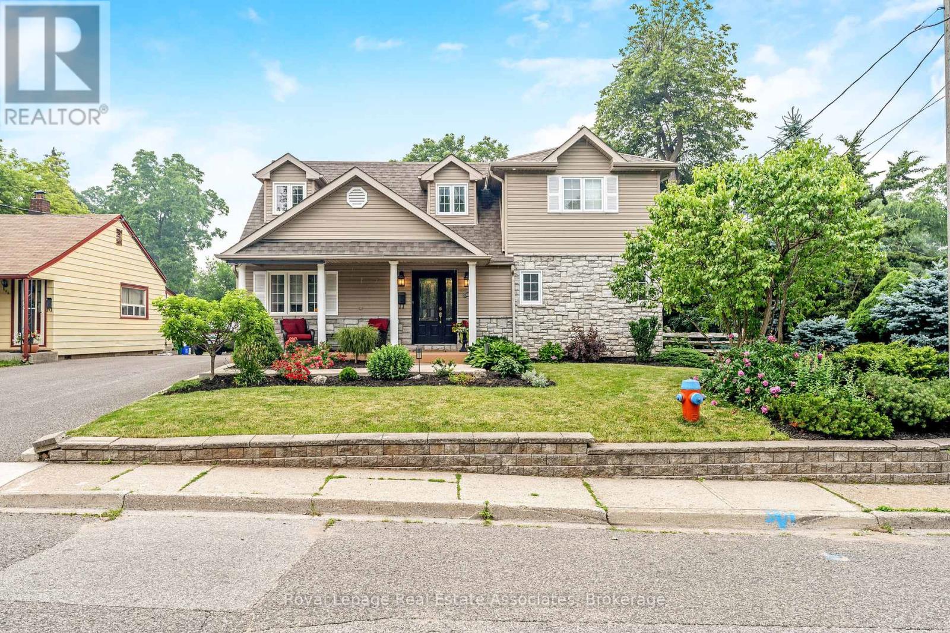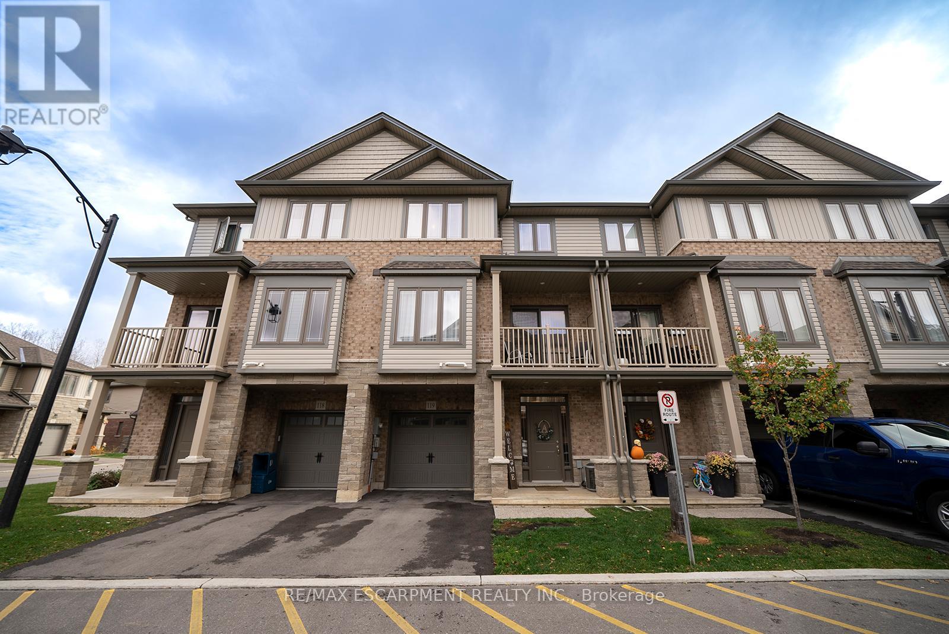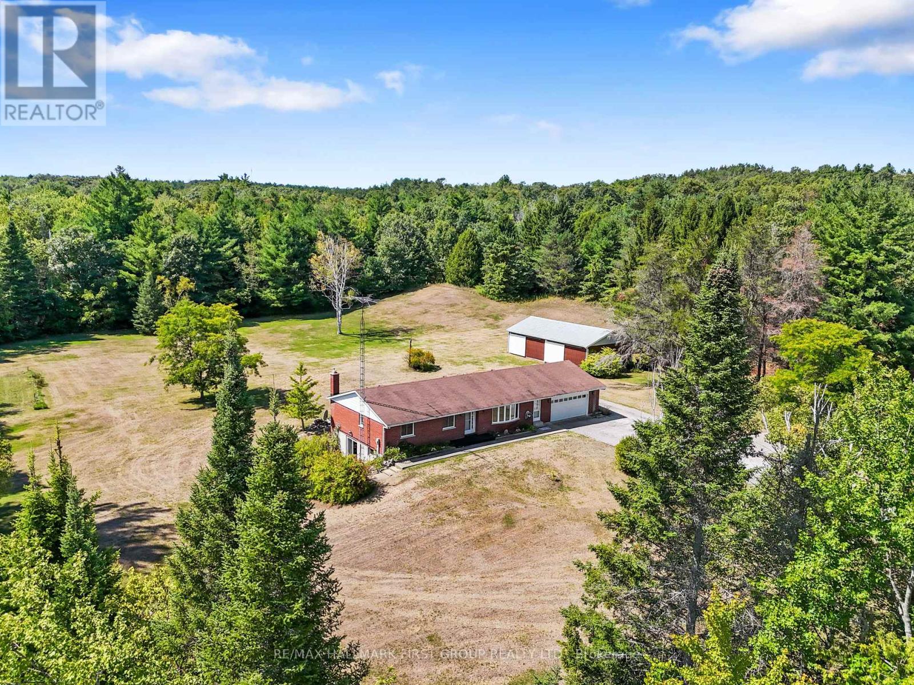1107 - 223 St Clair Avenue W
Toronto, Ontario
Penthouse Corner Unit In Forest Hill W. Stunning Se Views And Balcony. Efficient Layout W. Split Bedrooms, 9' Ceilings, Full Height Windows & Lots Of Natural Light. Walk To Longos, Starbucks, Lcbo & Everything At St. Clair / Yonge. Streetcar At Door. Pet Friendly Bldg With Great Amenities: 24Hr Concierge, Visitor / Bike Parking, Gym, Party Rm, Rooftop Kit. Outdoor Lounge W. Fireplace, Bbq & Unobstructed Panoramic Views Of Downtown Toronto (id:60365)
18 Edgewood Avenue
Toronto, Ontario
Welcome To This Incredible Opportunity In Toronto. This Detached, Corner Lot 2+2 Upper Beach Duplex Is Packed With Potential. Offering A Rare Opportunity To Live-In, Renovate or Flip In One Of The Most Sought After Locations In The City. This House Is Perfect For Multi- Generational Living, Investors Or Families Seeking Flexibility. Features Two Separate Units. Potential For A Third Unit In The Basement With It's Own Separate Entrance. Both Upper Units Are On Their Own Separate Meters. Features Include NAVIEN High Efficiency Combo Boiler (2022) Newer Roof (2020) Upgraded Electrical (2021). With Endless Possibilities For Customization, Rental Income And Or Creating A Perfect Dream Home. This Unique Duplex In The Upper Beach Is A Rare Find. Don't Miss Your Chance To Be Part Of This Thriving Community. Schedule A Showing Today! Easy Access To The Beach, Shopping, Restaurants, Schools, Parks And All Amenities Including TTC. Bonus 4 Car Parking With Double Garage. (id:60365)
65 Cliff Thompson Court
Georgina, Ontario
Check out this stunning, upgraded 4+1 bedroom home, situated on a Premium Lot with a Treed Ravine directly across the street no homes in sight, and No Sidewalk for extra privacy! Located in a desirable, newer subdivision, this home has it all. The heated garage comes roughed in for an EV Hookup, while the energy-efficient Heat Pump keeps things comfortable year-round. The spacious breakfast area features a walk-out to a Brand-New Deck and Fully Fenced Yard perfect for entertaining or relaxing outdoors. The kitchen boasts Natural Granite Countertops, plus a convenient Pot Filler above the stove. Enjoy Smart Lighting, Pot Lights throughout the home with app-controlled options, including Lighted Closets, built-in Night Lights on the upper hall, and staircase. The exterior Soffit Lighting can be customized to your preferred color, adding a touch of elegance to the outside. The fully FINISHED BASEMENT is a true standout, offering a 5th bedroom, a beautiful 3-piece bathroom, a large recreation space, and a Kitchenette/Bar area ideal for guests or family fun. It's rare to find all these incredible upgrades in a new home, especially in this sought-after neighborhood! Conveniently located near schools, daycare, parks, a lake, shopping, restaurants, and more. The 404 is less than 20-minute drive for an easy commute. (id:60365)
9 - 150 Armstrong Avenue
Halton Hills, Ontario
Simply WOW!! 150 Armstrong unit 9 has been completely renovated form top to bottom and is simply stunning. As soon as you walk in you will see the quality with the stone, floors, pot lights, trim and over all feel. Moving into the office area you will not be disappointed with the quality of workmanship! From the brick wall, custom cabinetry (with a secrete access to the Warehouse), open concept (which could easily be made into private office's) 2 pc washroom, stunning lights, and access to private 400 sq ft drywalled mezzanine that can be used for a private office or extra storage. Board room area. This is the perfect office to entertain clients, hold business meetings, training or simply relax after a long work week. 680 sq ft of warehouse space with 600 volts, 3 Phase, 30 amps, drive in door that is 14' High by 11' wide and a separate 2 PC washroom for the warehouse employees. Ceiling height is 19'9" to under side of deck and 17'9' to underside of joists. Comes with 2 Alarm systems and cameras. Nice quiet complex that is centrally located and has great access to Guelph Street for ease of getting to 401/407. If looking for more space unit 9 can also be included to double the space. This is the perfect opportunity for a small business and manufacturing company, EMP1 zoning. Can be combined with unit 8 to double your space. (id:60365)
220 Cresthaven Road
Brampton, Ontario
Amazing opportunity to own a Luxurious Detached home (over 5000 sq ft of total living space) w/double car garage loaded with Tons of Upgrades in most sought-after peaceful & quite location of Brampton. Double Door entry, welcoming foyer with wayne scotting. Living room w/ hand scalped engineered hardwood, Double sided fireplace, pot lights & open to above high ceiling. Separate Dining room with pot lights for formal dinners. Separate Family room w/ gas fireplace, B/I book shelves, pot lights & large window ideal for family gatherings. Highly Upgraded Chefs Gourmet kitchen w/ hardwood floors, B/I S/S Appliances, Electric cook top, Center Island, Granite counters, Crown Molding & Wayne Scotting. Stained oak stairs w/iron pickets. 2nd Floor Boast Additional huge Family Rm W/Vaulted Ceilings, Pot lights. Huge Primary Bedroom w/ 5pc ensuite, Walk-in closet & big window for lots of sunlight. 3 Other good sized bedrooms. Finished Basement w/ Party Sized Rec room w/ laminate flooring , pot lights & electric fireplace, 2 bedrooms, 3 Pc washroom & Kitchen. Side entrance for the Basement. Professional landscaping w/ Exposed concrete on front , sides & Backyard. Deep Back yard to enjoy summer gatherings with family & friends. New Air conditioner (2021), New Roof (2022), Furnace w/ In-built humidifier. Families will appreciate the proximity to top-rated schools, expansive parks, and convenient public transit. Plus, with quick access to Highway 410 and upcoming hwy 413, commuting is effortless. Close to amenities. A Must See !! You Wont be disappointed!! (id:60365)
104 Charles Street
Halton Hills, Ontario
Quiet pretty Park Area! This lovely home is walking distance to beautiful downtown Georgetown's Farmers Market, library, restaurants and shops. Open and welcoming, this home is perfect for entertaining, with a spacious living/dining/kitchen with hardwood floor, walk out to a large deck with hot tub (as is). Main floor primary bedroom with ensuite bath and walk in closet. The second floor family room is a great place to hang out, watch movies, or as a teen area. Two excellent sized bedrooms and a four piece bathroom complete the upstairs area. The partial basement is finished with a room suited for crafts/yoga/etc., laundry and a three piece bathroom. The landscaping is beautiful, full of perennials, and private with trees along the corner lot perimeter, serviced by a sprinkler system. Custom attractive detached double car garage set back from the house offers shelter for cars, toys, or a great space to potter. Recent upgrades include Furnace 2022, air conditioner 2024, tankless water heater 2023, sump pump 2024. It's all updated mechanically! There are other upgrades like leaf guard gutters, garburator, and more! (id:60365)
117 Stuart Street
London East, Ontario
Welcome to this beautifully updated, detached 3-bedroom home located on a deep 132 ft lot in the vibrant city of London, Ontario. Ideally situated with close proximity to both the University of Western Ontario and Fanshawe College, this home is perfect for students, faculty, or anyone seeking a prime location.This move-in-ready home is thoughtfully updated throughout, with no carpets and featuring stylish laminate flooring for easy maintenance. The spacious interior offers an open, bright layoutideal for entertaining or everyday living. The updated kitchen and cozy living areas make this home both stylish and functional.Step outside to the fully fenced yard, perfect for outdoor activities, gardening, or simply relaxing in your private space. Its also pet-friendly, providing a secure area for your furry friends to enjoy. The property includes two dedicated parking spaces, offering ample room for your vehicles.Conveniently located near schools, parks, and local amenities, this home is an excellent choice for families and individuals alike. Dont miss the chance to make this charming, renovated property yours today! (id:60365)
119 - 77 Diana Avenue
Brantford, Ontario
Welcome to 77 Diana Avenue #119, an inviting 3-storey townhouse in Brantford's sought-after West Brant community. Offering 1,358 sq. ft. of spacious living, this home features 2 bedrooms, 1.5 baths, and a single garage. Step inside to a generous foyer with storage and access to the upper levels. The main floor shines with an airy open-concept layout - kitchen with stainless steel appliances, dining area and a bright great room perfect for relaxing with a balcony walkout. Upstairs, you'll find two comfortable bedrooms, including a primary bedroom with walk-in closet, a full 4-piece bath, convenient laundry, and a handy office nook/loft. Set in a family-friendly neighbourhood close to parks, schools, shopping, and transit, this home blends comfort, function, and location seamlessly. (id:60365)
D7 - 410 Northfield Drive W
Waterloo, Ontario
This is 1 bedroom + 1 Den. Modern stacked townhomes beside Laurel Creek Conservation Area. Enjoy peace and urban convenience with quickaccess to Hwy 85, 401, and nearby parks, schools, shopping, and dining.The Espen model offers bright, open-concept living with 1 bedroom +den, 3pc bath, walk-out patio, in-suite laundry, and stylish finishes. Stainless steel kitchen appliances included.Located in a mature neighbourhood. (id:60365)
94 Markwood Drive
Kitchener, Ontario
Discover your perfect family home in the vibrant Victoria Hills community of Kitchener! This beautifully maintained 4-bedroom, 2-bathroom semi-detached 4-level backsplit is fully finished from top to bottom, offering ample space and charm. The inviting, well-designed kitchen features modern appliances, ample cabinetry, and a cozy layout ideal for preparing meals and hosting gatherings. Each of the four bedrooms provides generous space for family, guests, or a home office, with two full bathrooms ensuring convenience for all. Step outside to your incredible private backyard oasis, perfect for summer barbecues, gardening, or simply unwinding in tranquility. The brand-new fence enhances privacy and adds a fresh, modern touch to this outdoor retreat. With parking for 2 vehicles, this home caters to practicality while being nestled in a sought-after neighbourhood known for its proximity to schools, parks, shopping, and easy access to major highways. Meticulously cared for and move-in ready, this Victoria Hills gem combines style, comfort, and functionality. Dont miss the opportunity to make this stunning backsplit your forever home. (id:60365)
5421 Trafalgar Road
Erin, Ontario
Welcome to this stunning bungalow with a finished basement and a three-car garage, nestled on 7.5 acres in the beautiful Town of Erin. Surrounded by lush greenery, the home features large windows throughout, offering scenic views and abundant natural light. The interior showcases high ceilings, a modern design, and elegant coffered ceilings in both the kitchen and dining rooms. An open staircase to the basement adds to the spacious, airy feel. This home offers 3+2 generous bedrooms and 3+1 bathrooms, making it ideal for family living. The elegant dining room overlooks the front yard, while the gourmet kitchen boasts a large island, stainless steel appliances, pot filler, double sinks, two Lazy Susans, and a pullout spice rack. The breakfast area with double French doors provides direct walkout access to the backyard patio, perfect for entertaining or enjoying peaceful mornings. The primary bedroom includes a walk-in closet with built-in organizers, and a luxurious unsuited featuring Caesar stone countertops, marble flooring, and a standalone bathtub. Upgraded finishes include hardwood flooring on the main level, pot lights throughout, and stylish contemporary details. The three-car garage also features an additional door leading directly to the backyard. Located just minutes from a public school, local amenities, and major retailers, this home offers the perfect balance of privacy and convenience. (id:60365)
150 Woodland Road
Alnwick/haldimand, Ontario
Situated on 4.63 acres on a quiet, dead-end street, this character-filled bungalow offers an attached garage, a detached workshop, and a walkout basement with potential for in-law accommodations. The bright front living room showcases natural wood trim and a wall of bow windows that flood the space with sunlight. An open kitchen and dining area provide the perfect setting for gatherings, with a walkout to the back deck that seamlessly extends the living space outdoors. The kitchen features a peninsula prep counter, warm wood cabinetry, and a large window framing views of the backyard. The primary suite boasts a generous window that highlights the incredible vistas, along with an en-suite and walk-in closet. Two additional bedrooms, a full bathroom, and a guest bath complete the main level. The lower level offers endless versatility with a sprawling recreation room, stone-clad fireplace, walkout, and a kitchenette that could easily be expanded into a full kitchen and dining area, and a large bedroom. Outside, acres of open space surround a spacious elevated deck, bordered by mature perennial shrubs. A 1,359 sq. ft. workshop provides an exceptional space for car enthusiasts, hobbyists, or those seeking a home-based business opportunity. Just off Hwy 45 and located close to Rice Lake, this property offers privacy, natural beauty, and the relaxed pace of country living. The ideal retreat for those eager to make a home their own. (id:60365)



