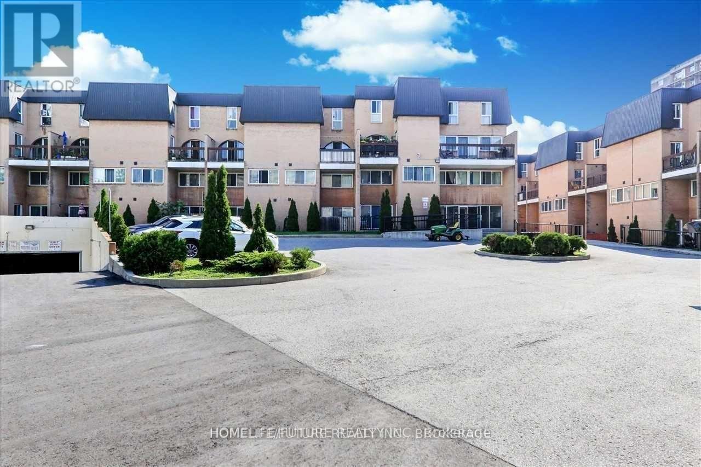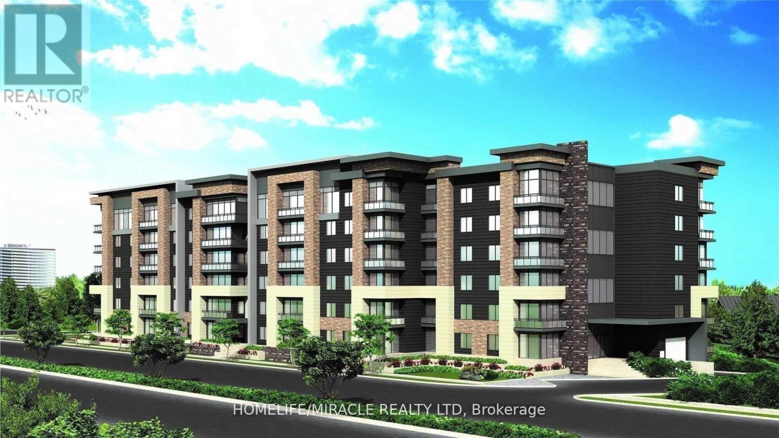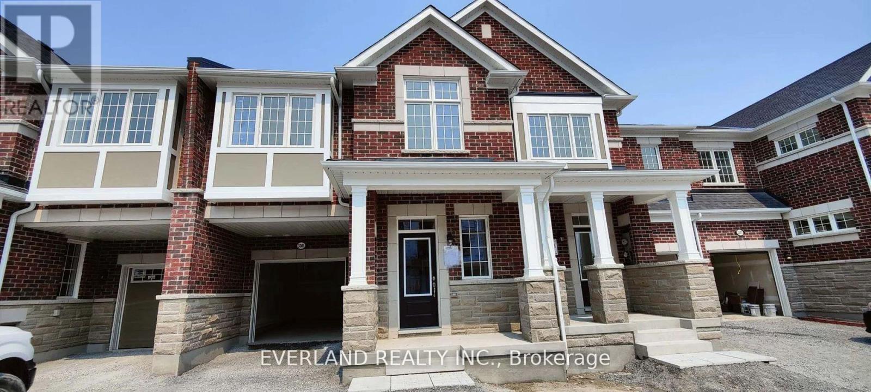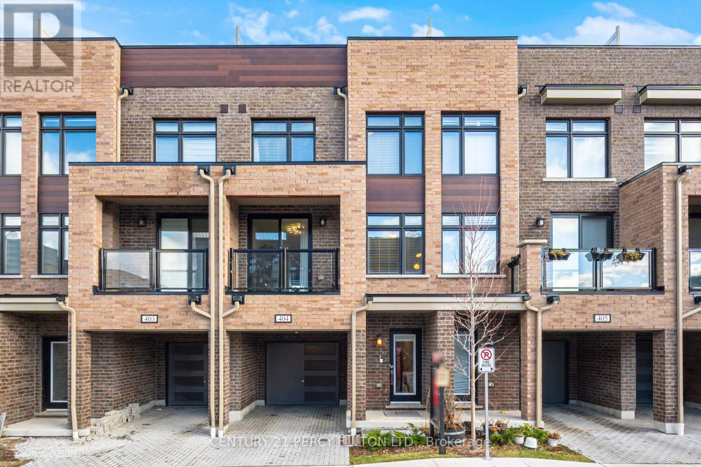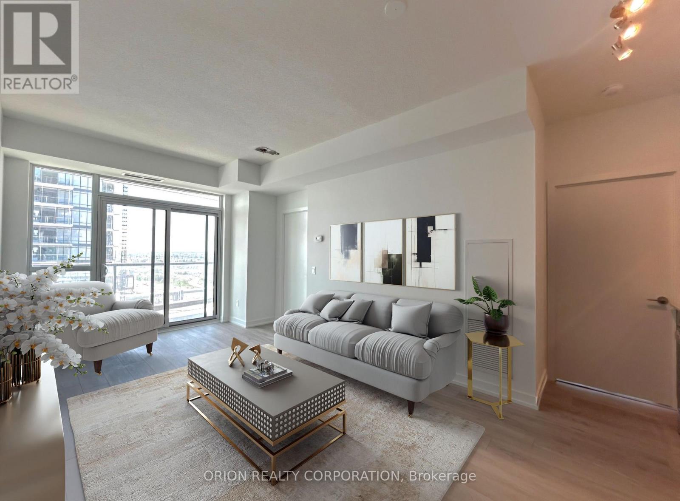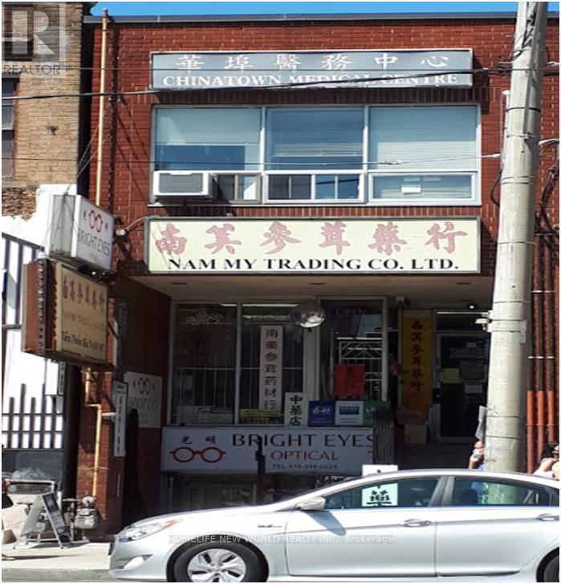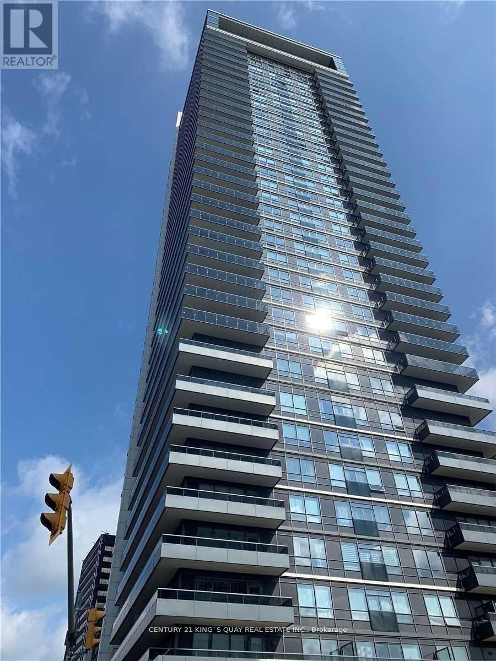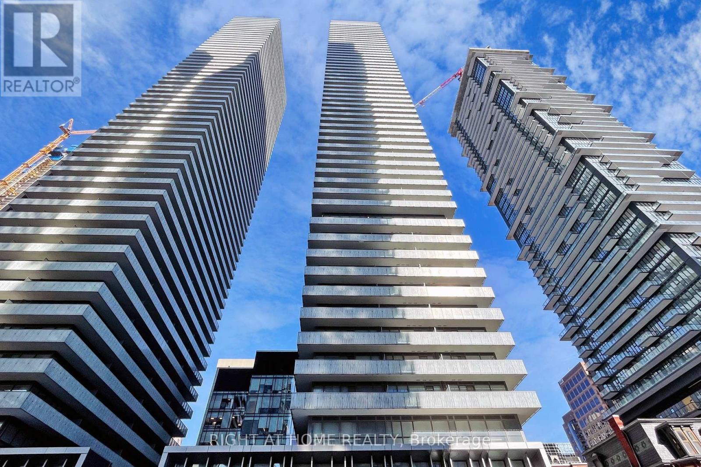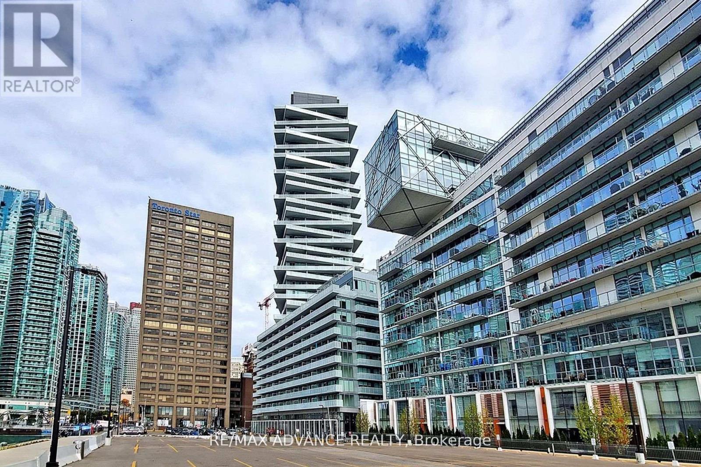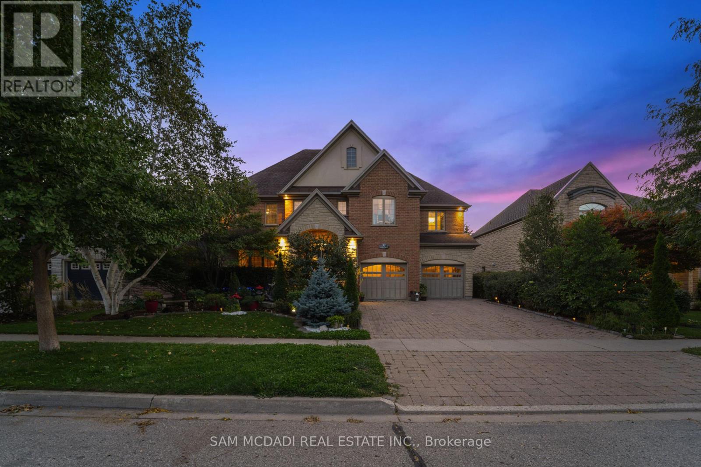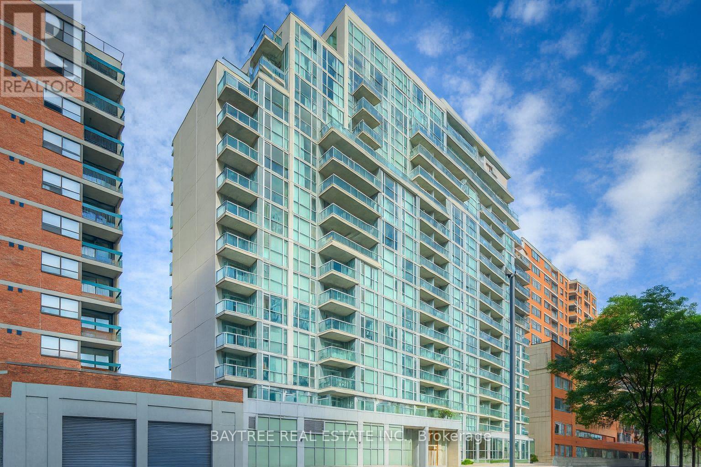1046 - 100 Mornelle Court
Toronto, Ontario
Great Location Morningside/Ellesmere/401 Spacious 3 Bedrooms Two-Level Condo Townhouse, Fabulous Investment Opportunity &/Or First Time Homebuyer. Live In As Is, Or Renovate To Your Taste. Open Concept Living/Dining Room Area With A Private Direct Walk-Out and Convenient Access To A Children Playground. Spacious 3 Bedrooms, 2 Full Washrooms, Condo Townhouse, Ensuite Laundry, Walking Distance To Centennial College, U.T.S.C., Pan Am Sports Centre, Hospital, Shopping, Hwy 401 & T.T.C. (id:60365)
321 - 1 Falaise Road
Toronto, Ontario
Step into this newly painted, updated flooring and shower doors in both bathrooms. 1-bedroom + den unit of modern living with durable vinyl flooring throughout! The versatile den can be used as a second bedroom or office space, making this space both practical and inviting. Enjoy the convenience of one underground parking spot. The sleek modern kitchen boasts stainless steel appliances, while the ensuite stacked washer and dryer add to your everyday ease. Situated directly in front of the future LRT line, this 735sqft property is located just minutes from Guildwood GO Station, Highway 401, U of T Scarborough, and Centennial College. Plus, you're right across the street from shopping, dining, and everyday essentials. Enjoy the use of the building amenities including visitors Parking, Gym, Party Room, Exercise Room, and Recreation Room. (id:60365)
3305 Thunderbird Promenade
Pickering, Ontario
Step into this elegant Mattamy-built new traditional 2 story townhome, offering over 2,000 square feet of bright, contemporary living space. The main floor features an open-concept living and dining area with 9-foot ceilings, creating a modern and airy atmosphere. A spacious breakfast area complements the stylish kitchen, complete with stainless steel appliances, sleek cabinetry, and ample counter space - ideal for everyday living and entertaining guests. The main floor also includes a full washroom, providing added comfort and convenience for family and visitors alike. fireplace make you feel more warm in winter . Upstairs, you'll find a conveniently located laundry area with washer and dryer, making household chores simple and efficient. Additional features include a central vacuum system and excellent transportation access, ensuring a perfect balance of comfort and practicality. Extra Deep Single Garage. Direct Access From The Garage To The House. Close To Hwy 407, Hwy 401, Go Station And Other Amenities. fully fenced backyard. Tenant pay internet all utility (id:60365)
#404 - 1865 Pickering Parkway
Pickering, Ontario
Totally Upgraded 3 Bedroom 3 Bath Brand New Home In High Demand Village East Community * One of the Largest Model* Main Level Office With Walk-Out To Backyard * Open Concept Living & Dining Room With Walk-Out To Balcony * Oak Stairs * Modern Kitchen With Corian Counter* Primary Bedroom With 4 Pc Ensuite & Walk-In Closet * Carpet-Free Home * Rooftop Terrace* One Of The Few Homes That Have Backyard Without Attachments To Other Homes* Family-Friendly Area Close To Schools, Parks, Shopping, Transit, Casino & All Amenities * Conveniently located near 2 GO Stations & Hwy 401* Perfect For First-Time Buyers, Down-sizers Or Investors * Move-In Ready! * (id:60365)
2308 - 1455 Celebration Drive
Pickering, Ontario
Indulge in the epitome of contemporary living at Universal City 2 Towers, a pristine development crafted by the renowned Chestnut Hill Developments. This residence offers a sophisticated lifestyle in the heart of Pickering. Step into a Spacious 2Bedroom haven where open-concept design meets chic elegance. The unit, perfectly oriented to the north, bathes in natural light, creating a warm and inviting ambiance. Immerse yourself in the seamless fusion of style and functionality, with every detail meticulously curated for modern living. World of luxury amenities. A 24-hour concierge ensures your security, a world-class gym caters to your fitness needs, outdoor pool, entertain guests in the well-appointed guest suites, or unwind in the games room. Located by Pickering GO station, Shopping Mall, Restaurants and much more!! S/S Appliances (Fridge, Stove, Microwave, Dishwasher). (id:60365)
480 Dundas Street W
Toronto, Ontario
* Motivated Seller*Steady Income Growth * Great opportunity in the prosperous center of Chinatown. Solid Brick Building For Sale. Fully rent out to 3 well-established business with steady good incomes. Surrounding by bustling various Business, Banks, Restaurants, popular with Tourists foot traffic. Across from underground Parking & steps from 2 TTC Routes 24/7. L/F (1,250SF) Optical shop with street exposure. G/F (1,250F) TCM Herbal store with Lotto 6/49. 2/F (1,500SF) upscale Health-Beauty/Spa. Extra long Lot available for Building Extension. (id:60365)
1406 - 2 Anndale Drive
Toronto, Ontario
Modern Condo With Indoor Direct Access To Yonge/Sheppard Subway. Spacious Floor Plan With Over 580 Sf Of Open Concept Space, 9Ft Ceilings, Beautiful East View And Large Windows. High End Appliances. Computer Desk Niche Area. Luxury Amenities, 24Hr Concierge, Outdoor Swimming Pool, Gym, Party Room, Sauna, Theater. Close To 404, 401, Park, Restaurants. One Underground Parking Next To Elevator Included In The Rent. (id:60365)
2502 - 55 Charles Street E
Toronto, Ontario
Welcome to 55C Bloor Yorkville Residences, where elegance meets convenience in the heart of downtown Toronto Yonge Bloor area. This spacious one bedroom, one bath suite features a functional layout with floor-to-ceiling windows, high ceilings, and modern finishes. The sleek kitchen boasts built-in appliances, and shelves for added storage. The expansive light-filled spaces with breathtaking city views, perfect for refined living and entertaining. Indulge in world-class amenities, including a cutting-edge fitness centre, outdoor facilities, and stylish private lounges. A rooftop terrace invites you to unwind above the city, while 24-hour concierge service and seamless access to Toronto's finest dining, shopping, and transit. close to Subway Stations, Eataly Supermarket, University of Toronto Campus, luxury brands, Coffee Shops, Cinema, Indigo Bookstore, Parks, And So Much More. Some Photos were taken prior to the current tenant. (id:60365)
3906 - 50 Charles Street E
Toronto, Ontario
Luxurious One Bedroom Condo In Casa 3 Located At The Most Desirable Area Of Toronto - Yonge/Bloor 9 Ft Ceilings W/ Flr To Ceiling Windows. Open-Concept Layout. Modern Kitchen with Built In Appliances. Functional Layout with Private Balcony. Tons of Natural Light. Well Managed Building W/Great Amenities - Fully Equipped Gym, 24 Hrs Concierge, Outdoor Pool, Outdoor BBQ, Games Room. Steps To Yonge/Bloor Subway Station, Yorkville Village, University Of Toronto, Toronto Metropolitan University, George Brown College, Financial District, Entertainment District, Restaurants, Major Hospitals (id:60365)
2508 - 15 Queens Quay E
Toronto, Ontario
Welcome To A Stunning Waterfront Luxury Condo With An Enormous Terrace!! Spectacular Welcome To A Stunning Waterfront Luxury Condo With An Enormous Terrace!! Spectacular Unobstructed City Views! Spacious, Bright, 2+Den,with ceiling to floor windows, Open Concept Unit W WalkOuts To A huge Balcony! Laminate floor throughout. Modern open concept kitchen. Amazing Amenities In The Best Location Of The City. Focal point of Toronto where Yonge Street meets the Water Front. Steps to the lake, grocery, banks, LCBO, Financial District, Community Centre, Scotiabank Arena, TTC, Subway and Go Train. Amenities including 24/7 Concierge. (id:60365)
32 Pennsylvania Crescent
Kitchener, Ontario
Welcome to 32 Pennsylvania Crescent, offering over 5,300 SF of total living space with 4 bedrooms and 4 bathrooms. Step inside and be met by a striking hallway open to the second floor. Touring the main floor, the family room boasts a vaulted ceiling and gas fireplace, along with hardwood floors and California shutters throughout. The kitchen is finished with granite countertops and stainless steel appliances, seamlessly connecting to the breakfast nook with a walkout to an elevated deck, ideal for morning coffee or casual dining. Above, the primary suite features his-and-hers closets and a spa-like 5-piece ensuite. Three additional bedrooms are generously sized with ample closets, and a shared 5 piece bath for added convenience. The partially finished lower level offers a recreation area, perfect for relaxing or game nights around the included air hockey table, a dedicated Nautilus gym, and open space ready to be customized into a theatre, playroom, or home hub. Outdoors, the low-maintenance backyard features a brick patio, no lawn to mow, and an included propane fire table, a ready-made retreat for entertaining or evenings under the stars. Set on a quiet crescent yet minutes to top-rated schools, shopping, trails, and commuter routes, this property blends convenience, comfort, and space at one address. (id:60365)
302 - 96 Saint Patrick Street
Toronto, Ontario
Discover this rare downtown condo offering a quiet, spacious layout with 9 ft ceilings and floor-to-ceiling windows. The suite features stainless steel appliances, granite countertops, a breakfast bar, laminate flooring, and a generous bedroom with a walk-in closet. Enjoy a peaceful courtyard exposure, a highly functional layout, and the convenience of an included parking space.Located in the heart of the city-just steps to St. Patrick & Osgoode subway stations, U of T, OCAD, AGO, Queen West, major hospitals, City Hall, and the Financial & Entertainment Districts. With a Walk Score of 99 and Transit Score of 100, this location offers unmatched urban convenience.A rare opportunity that must be seen to be truly appreciated! (id:60365)

