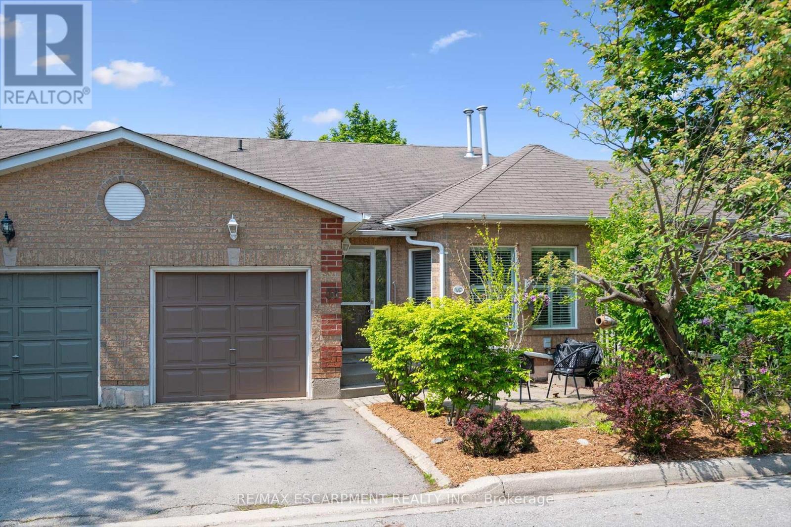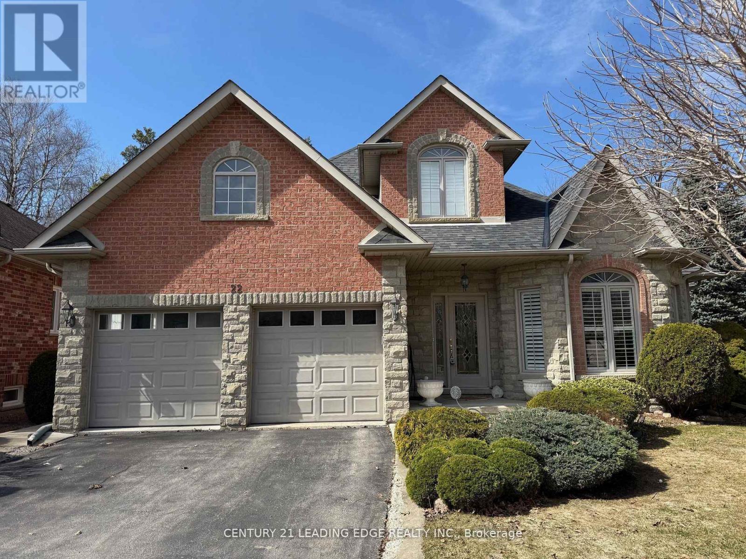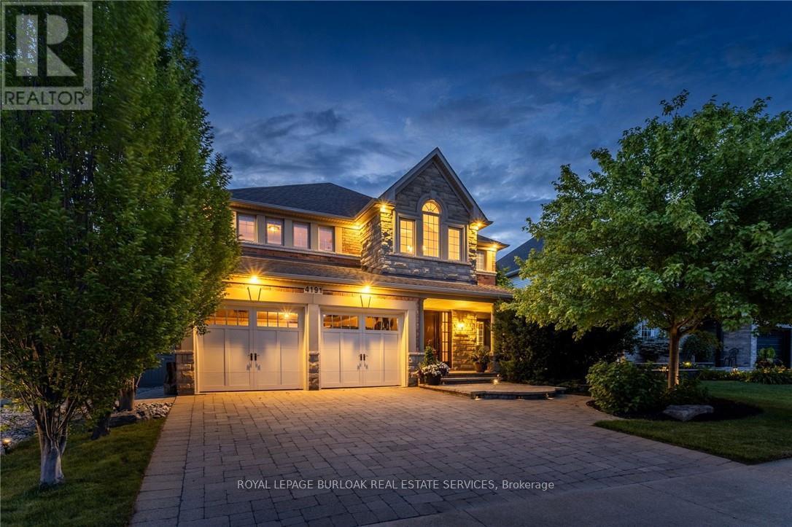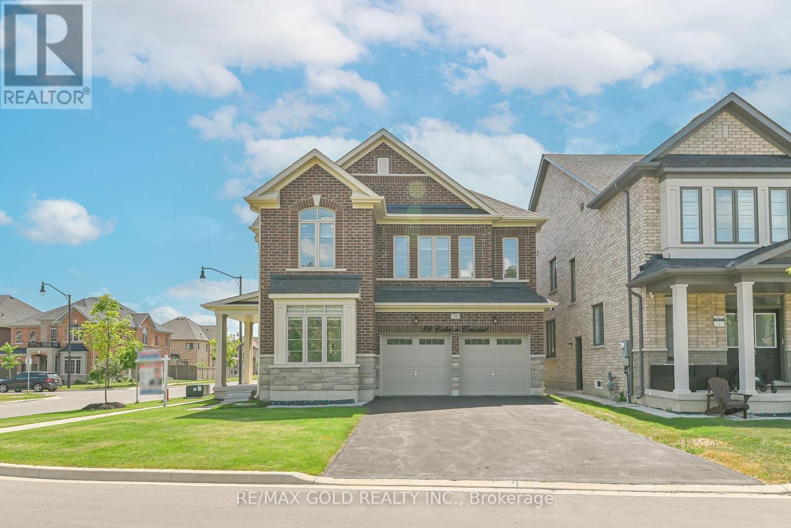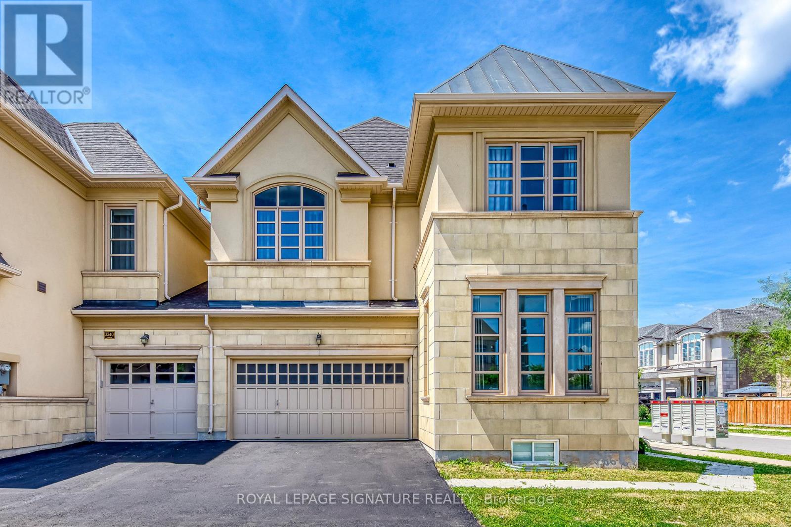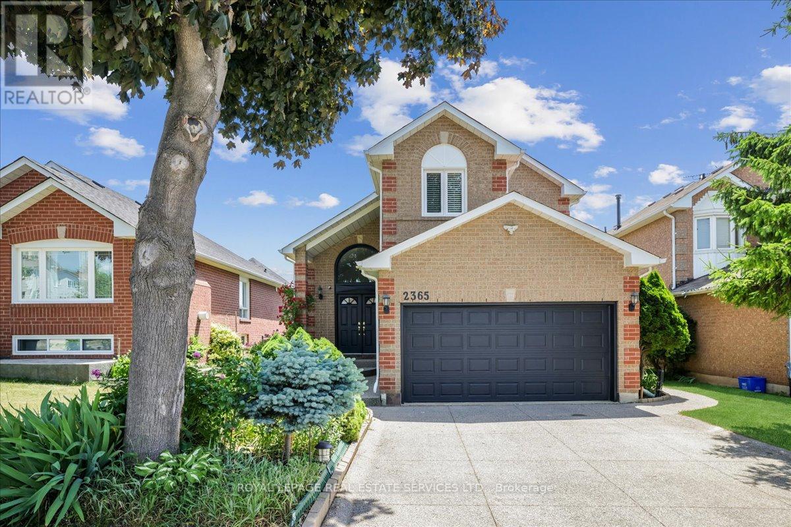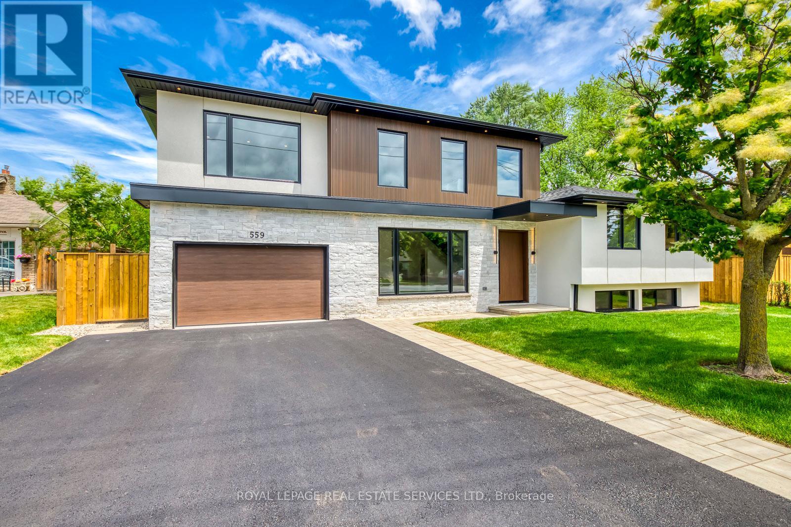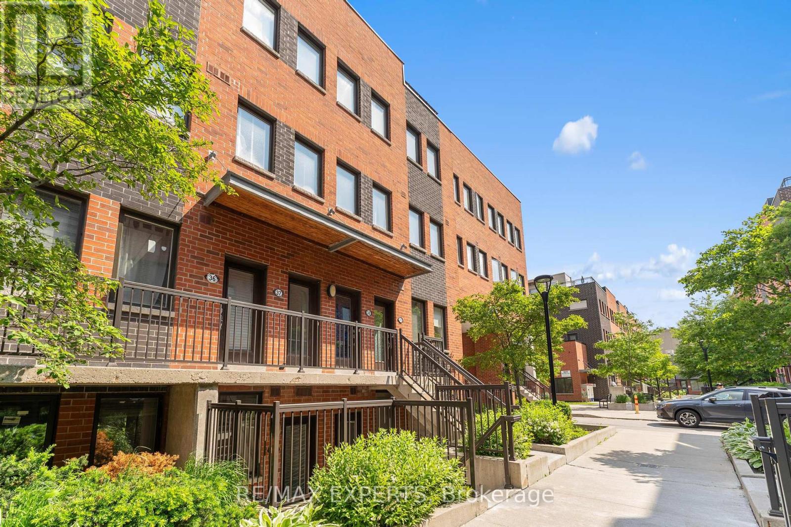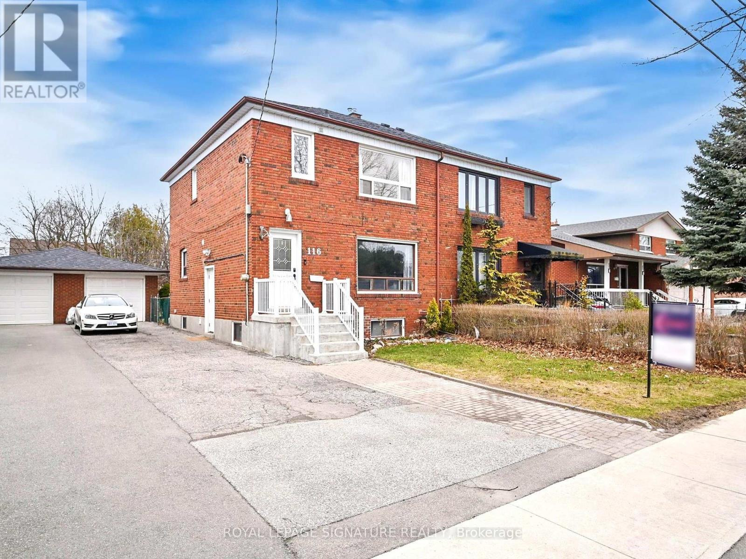12 Sentimental Way
Brampton, Ontario
Beautiful, very well maintained, three bedroom, two bathroom semi-detached home with attached garage located in a very desirable, family friendly neighborhood of Brampton. Step inside and discover a bright open concept living and dining area. Large spacious kitchen with lots of cupboard space and a walkout to a private, fully fenced backyard - ideal for bbq's, entertaining or just relaxing. Upstairs you will find three generous sized bedrooms, large walk-in closet in the primary bedroom and walk through to a 4-piece large bathroom. Lower level offers additional space perfect for a home office, recreational area, gym and much more. This home combines comfort and convenience in one of Brampton's most welcoming communities. The home has been freshly painted. Roof (2023), Furnace (Owned/Sept 2009), Central Air Conditioner (Owned/2018). Minutes To all amenities imaginable, parks, schools, shopping, restaurants, Cassie Campbell Rec Centre, arena's, place of worship, Mount Pleasant GO Station, public transit & Much More. Close To Major Hwys. Potential for separate entrance to the basement from the back of the home. (id:60365)
58 - 1240 Westview Terrace
Oakville, Ontario
Welcome to Westview Terrace in the popular West Oak Trails neighbourhood. Perfect for those looking for single level living in a friendly, quiet neighbourhood. Freshly painted throughout, this light filled spacious bungalow features hardwood throughout the open concept main level. California shutters, a gas fireplace, vaulted ceilings, open to the kitchen with new quartz countertop and gas range. Convenient main level laundry, a cosy den with walk out to private garden plus 2 bedrooms and 2 full baths! The spacious primary boasts soaring ceilings and a large ensuite featuring jetted tub, separate step in shower and a large walk-in closet. A 2nd large bedroom with closet and smart pocket door plus matching California shutters throughout the main level. The large lower level includes a ready for fun rec room with pot lights, an additional bedroom or office, 2-piece bathroom, large utility room and still room for a gym or hobby space. Single level living with no shortage of space, privacy, storage with an expansive basement and attached garage, 2 private patios, gas BBQ ready and plenty of parking for visitors all in a lovely community to call home. (id:60365)
22 Putney Road
Caledon, Ontario
Don't miss this rare opportunity. Tucked away in a quiet enclave of Executive homes, Lies this stunning Bungaloft on a perfect pie-shaped lot backing onto Conservation Land with mature trees and Biosphere Walking/Hiking Trails. Located a short Distance to all amenities of Caledon East. Step in the front door to high Vaulted ceilings and a open concept floor plan. An upgraded Chefs Kitchen with Granite counter tops and walks out to your beautiful private backyard garden. Perfect for hosting guest. A large main floor Primary Suite with a scenic backyard view, 4 piece ensuite bathroom with Jacuzzi style tub and walk-in closet. California Blinds, Crown moldings, Tray ceilings, Gas fireplace and warm Hardwood floors. A large partially finished basement with high ceilings, bathroom / plumbing already roughed-in, awaits your finishing touches. Water Softener System. An award winning private backyard oasis straight out of Better Homes + Gardens Magazine. This house has a practical layout and is large enough to accommodate Extended family. Main floor laundry and direct Inside access to your two car garage with high Ceilings. Additional two more parking spaces on the driveway. Welcome Home. (id:60365)
4191 Kane Crescent
Burlington, Ontario
Exceptional 2-storey home with over 4,900 sq ft of carpet-free, finished living space, showcasing thoughtful design and meticulous attention to detail. Impressive stone and brick exterior, interlocking double driveway, patios, and elegant light scaping. Curb appeal is outstanding. Welcoming two-storey foyer flooded with natural light, leading to a spacious and open main floor layout. Elegant living room features a gas fireplace and crown moulding, while the formal dining room accommodates large gatherings ideal for entertaining. Grand staircase with Juliet balcony overlooks the impressive two-storey family room, with Palladian windows and a gas fireplace. The gourmet kitchen is a chefs dream, featuring a large island, granite countertops, marble backsplash, gas cooktop, double wall ovens, wine fridge, and abundant cabinetry. The bright breakfast area, with bay window and built-in bench seating, offers views of the private backyard patio. A main floor office with custom built-ins, powder room, and laundry room with garage access complete the level. A second staircase off the kitchen adds convenience and ease of flow. Upstairs, the luxurious principal suite includes a 5-piece ensuite with dual vanities, a soaker tub, separate shower, and a large walk-in closet. The second bedroom features a 4-piece ensuite. Third and fourth bedrooms share a convenient Jack-and-Jill bathroom. Bright, spacious, fully finished lower level has oversized windows, a large rec room with fireplace, fifth bedroom with ensuite privilege to a 4-piece bath, an exercise room, and a utility/storage area. Private backyard oasis with heated saltwater inground pool and water feature includes a new liner and heater. Expansive patio offers both a lounging area and a cozy sitting area. Located on a quiet crescent, this exceptional home is just minutes from top-rated schools, parks, trails, shopping, dining, and access to Hwy 407. Truly a rare find in one of Burlington's most desirable neighbourhoods. (id:60365)
14 - 4045 Upper Middle Road
Burlington, Ontario
Welcome Home to this bright, spacious, and beautifully updated townhome with low condo fees, tucked away in a quiet enclave of the sought-after "South of the Green" complex in Millcroft. Step inside and be wowed just by the feeling of home. The open-concept living and dining area features a walkout to a private balcony that offers a sun-filled atmosphere-ideal for enjoying your morning coffee. The entire home has been tastefully renovated, showcasing modern wide-plank luxury vinyl flooring throughout both levels. The classic open-concept kitchen includes a charming picture window, space for a cozy seating area, and comes equipped with all-new stainless steel appliances. Upstairs, you'll find two generously sized bedrooms, each with its own 2-piece ensuite, connected by a shared Jack & Jill tub/shower- the perfect layout for convenience and privacy. The laundry is conveniently located on the second floor, and features a brand-new washer and dryer (2025). Enjoy peace of mind with major updates already completed: Furnace, A/C, and on-demand Hot Water Heater (all owned and new in 2025). The location couldn't be better-easy access to QEW, 407, and Hwy 5, top-rated schools, Tansley Woods Community Centre, and just minutes to parks, bike paths, trails, golf, and more. Act quickly-this exceptional home won't be on the market for long. Just move in and start living your best life! (id:60365)
59 Cobriza Crescent
Brampton, Ontario
Luxury Living in Brampton Exquisite Corner Lot Home with Ravine Views & Legal Basement Apartment This stunning corner lot home in a prime Brampton location offers luxury, space, and breathtaking ravine views, with direct access to the Upper Mount Pleasant Recreational Trail. The elegant main floor features a grand foyer, sophisticated living and dining areas, and a gourmet kitchen perfect for entertaining, while the upper level boasts five spacious, sun-filled bedrooms. The brand-new, fully finished legal 3-bedroom basement apartment (with separate walk-up entrance) is ideal for extended family or rental income. Enjoy high-end finishes, new chandeliers, and modern pot lights (inside & out), all on a premium corner lot surrounded by nature. Located near top schools, parks, shopping, and highways, this home blends tranquility and convenience seamlessly don't miss this rare opportunity! Schedule your viewing today! (id:60365)
98 Carnegie Drive
Oakville, Ontario
Gorgeous Spacious 4 Bedroom Corner home With Over 2,800 SQF Above Main Level Living Space. Fernbrook Built. Nicely maintained. Large Master Bedroom With Ensuite shower and Bath, And Two W/I Closets. Hardwood Floor Throughout. This townhome connects with neighbour by garage and gives you a feeling of large two car garage detached home with west facing fenced backyard. It Is Ideal And Must See For Big Family Or Working At Home Family. Open Concept, Lots Of Natural Light, Very Functional Space Usage. 9F Ceiling main and Upper. Fresh painted and newly paved driveway. Large basement space to do a entertainment room, bedroom and office in the future. 2 Mins Walking To School and community park. (id:60365)
2365 Grand Ravine Drive
Oakville, Ontario
Welcome to 2365 Grand Ravine Drive, a beautifully updated detached home in the heart of Oakville's sought-after River Oaks community. This 3+2 bedroom, 4-bathroom gem offers exceptional value and functionality for growing families or savvy investors. Step inside to discover a freshly painted interior with hardwood flooring on the main level, pot lights, and California shutters throughout. The open-concept kitchen features quartz countertops and overlooks the living and dining area, ideal for both daily living and entertaining. Enjoy year-round natural light in the stunning custom-built sunroom by CADK, with views of the newly landscaped patio and private yard that backs directly onto St. Andrew Catholic School, no rear neighbours! Upstairs, both the primary ensuite and the shared bathroom have been beautifully renovated, while two additional bedrooms offer space for the rest of the family. The fully finished basement with separate entrance includes two more bedrooms, a full bathroom, and a cozy gas fireplace, perfect for family or other potential. Additional updates include a new furnace and A/C (2023), and parking for four vehicles (2 in garage, 2 in driveway). Enjoy life in the vibrant Uptown Core, designed for living, working, and playing. You'll be minutes from top-tier amenities like Walmart, Real Canadian Superstore, Winners, The Keg, major banks, scenic trails, and local parks. Families will love the short walk to Posts Corners Public School and Holy Trinity Catholic Secondary School making this an ideal setting for those with children. Move-in ready and packed with value, this is your opportunity to own a turnkey home in one of Oakville's most desirable neighbourhoods. (id:60365)
559 Walkers Line
Burlington, Ontario
An exceptional home completely rebuilt offering luxurious living space on a rare 74 x 123 pool sized lot in South Burlington. This home has been professionally designed and upgraded with high-end finishes, energy efficiency, and multi-generational functionality in mind. Step into the grand foyer and experience the unique layout: a bright living room and a few steps down to a cozy recreation room with fireplace and full bathroom ideal for extended family or guests. Up a half level are 2 bedrooms, a home office, and a full bathroom with a stunning skylight.The heart of the home is a custom kitchen featuring quartz countertops, premium BOSCH appliances, LED-lit cabinetry, and an open-concept eat-in area with direct access to a large Techno-Bloc patio perfect for BBQs and outdoor entertaining. The adjacent family room also leads to the backyard, offering seamless indoor-outdoor flow.Upstairs, youll find a convenient laundry room, two spacious bedrooms, another full bath, and a primary retreat complete with a spa-like ensuite featuring a freestanding tub, custom glass shower, and LED anti-fog mirrors.Exterior upgrades include new landscaping, new asphalt driveway, high-efficiency windows, premium Rinox stone, fluted cladding, stucco accents, and a custom 4' x 8' entry door for striking curb appeal. The oversized 2-car garage features epoxy flooring and front & rear garage doors for backyard access.Additional highlights: white oak engineered hardwood, Italian tile finishes, upgraded mechanicals (1" water line, tankless HWT, furnace/AC all owned), and rough-in for irrigation. Permit-approved shed and dual gated side entrances complete this one-of-a-kind home.Move-in ready with no detail overlooked just turn the key and enjoy luxury living in a prime location. Make sure to review the complete list of upgrades and features, including the list of appliances at home. (id:60365)
6 - 871 Wilson Avenue
Toronto, Ontario
Welcome to Unit 6 at 871 Wilson Avenue - a beautifully maintained and spacious 2-bedroom condo townhouse offering over 700 square feet of bright, open-concept living. This thoughtfully designed home features large windows that flood the space with natural light, a modern kitchen with sleek stone countertops, and stainless steel appliances. Enjoy the rare convenience of both a front patio and a private back patio, ideal for outdoor entertaining or quiet relaxation. Located just steps from Yorkdale Mall, you're surrounded by world-class shopping, restaurants, and transit options right at your doorstep. With easy access to Highway 401 and close proximity to great schools, this location is perfect for commuters and families alike. Includes one parking spot. A must-see opportunity in a prime Toronto neighbourhood. (id:60365)
437 Inglehart Street N
Oakville, Ontario
Discover the charm of Old Oakville in this beautifully crafted custom built home, offering nearly 3100 sq ft of finished living space. Thoughtfully designed with a modern influence, it features 9 ceilings, wide plank hardwood floors and custom millwork. The gourmet kitchen includes a large centre island, stainless appliances, granite counters, and a walk-in pantry. The open-concept living and dining area is perfect for entertaining and has a double garden door walkout to the private back yard. The main level flooring and hardwood stairs were just re-done with a rich, matte finish. Also conveniently located on the main floor is a 2pc bath and mudroom/laundry room with broom closet and convenient inside access from the garage. Upstairs, the spacious primary suite features a luxurious 5-piece ensuite with heated floors and a large walk-in closet. Two additional bedrooms are bright and well-sized with double door closets. The finished lower level adds a rec room, 4th bedroom, and 3-piece bath, ideal for overnight guests or a teen retreat. Professionally landscaped last year, the gardens include mature trees & perennials an irrigation system makes for easy maintenance. The garage has been customized with epoxy floors, overhead storage and slat walls for organizing your tools & gear. Hockey enthusiasts will love the electric roll-down sports screen perfect for target practice and protects the garage door from damage. Many other updates, including light fixtures and fresh interior painting make this home turn-key. Ideally situated in the heart of Old Oakville, walk to Oakville GO, Whole Foods, Downtown shops, restaurants, and parks from this prime cul-de-sac location. Timeless design, high-end finishes, and unbeatable location make this home a rare find. (id:60365)
116 Judson Street
Toronto, Ontario
This charming semi-detached home in a highly south-after Etobicoke Mimico neighbourhood offers warmth and comfort with its bright, spacious living room featuring a cozy fireplace and gleaming hardwood floors. The separate formal dining room and large chef's kitchen provide the perfect setting for family meals and entertaining. The main floor layout is perfect for cooking, watching the kids play, or winning your next game at Jeopardy. Upstairs, the bright primary bedroom equipped with a nice size closet is accompanied by two other generously sized bedrooms. Beautifully, modern 4 piece bathroom provides some well deserved luxury after a hard day. There is a separate basement apartment or in-law suite adding versatility and income. With a party sized backyard, detached garage, and six car parking, this home is just steps from the GO station, transit, highways, top-rated schools, restaurants, and shopping-an ideal home in a fantastic neighbourhood! DO NOT MISS THIS ONE! (id:60365)


