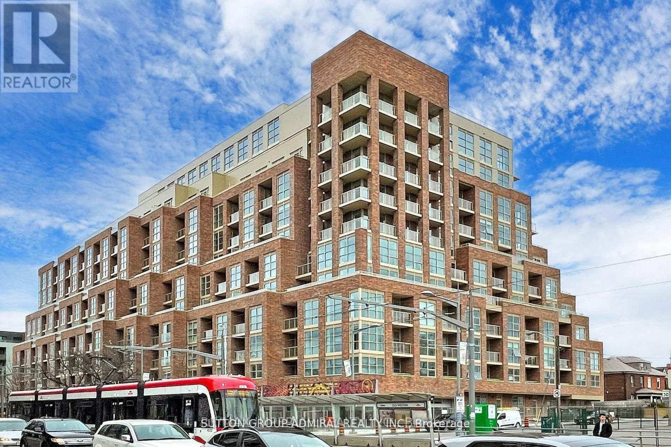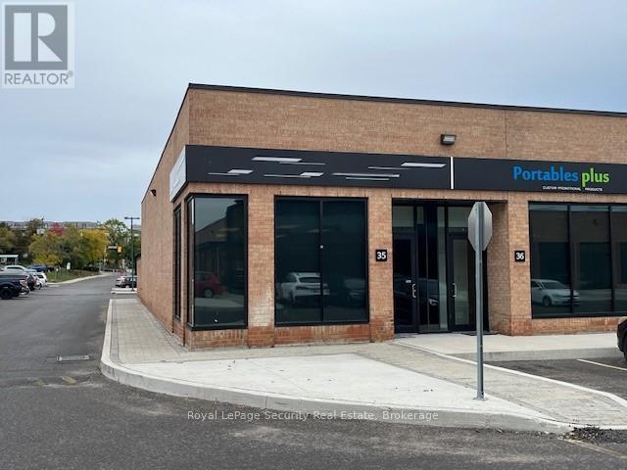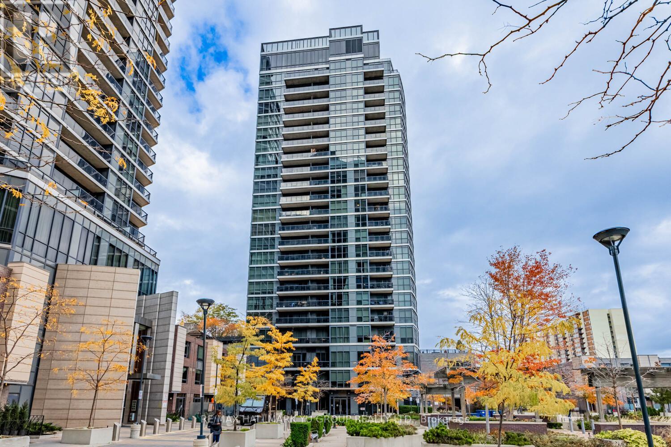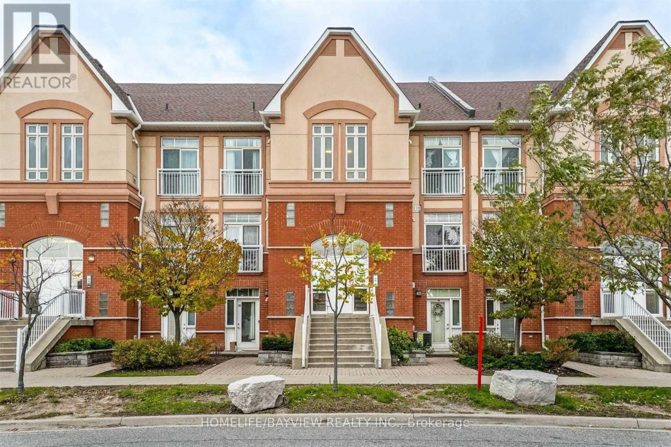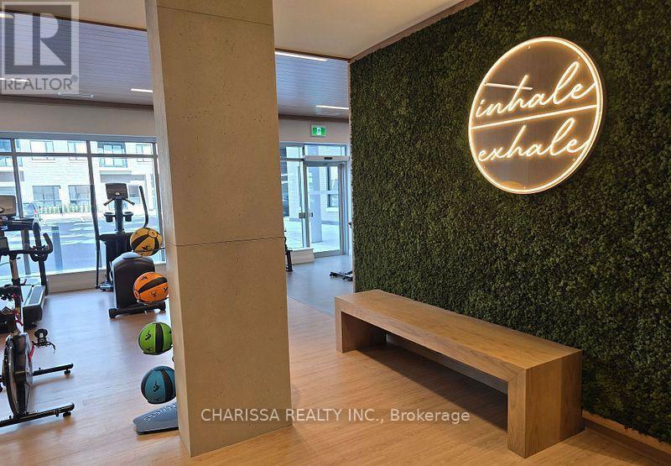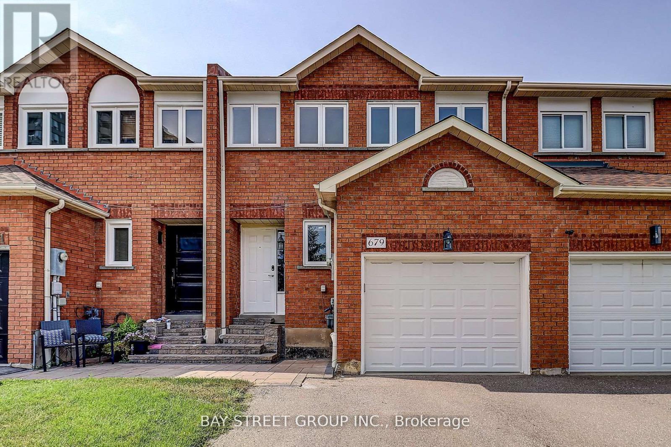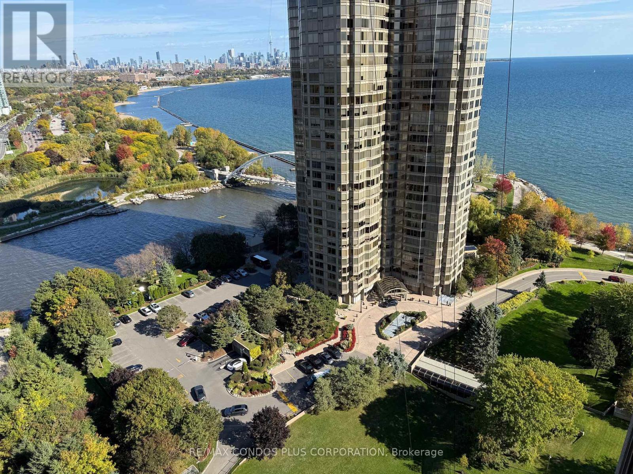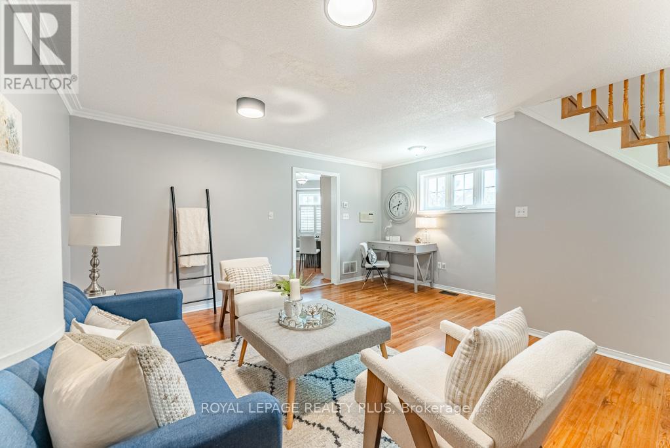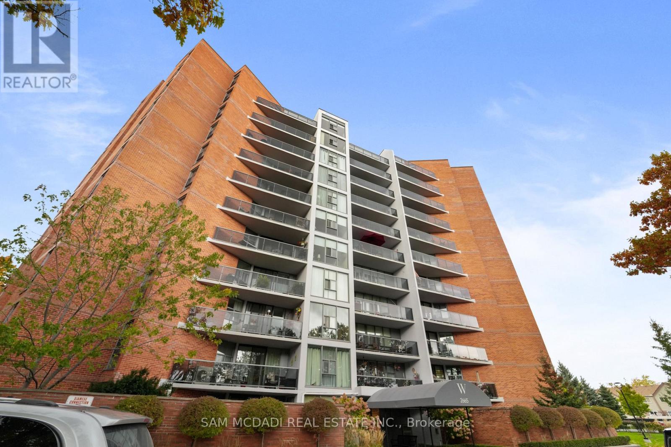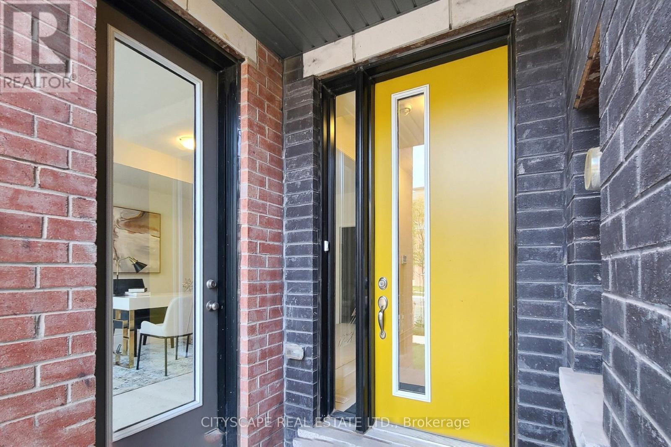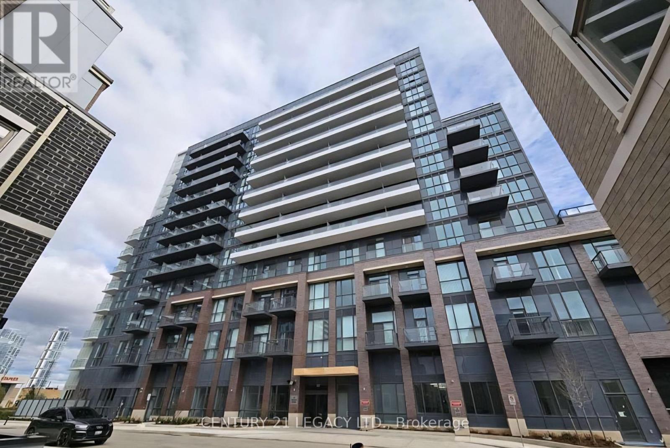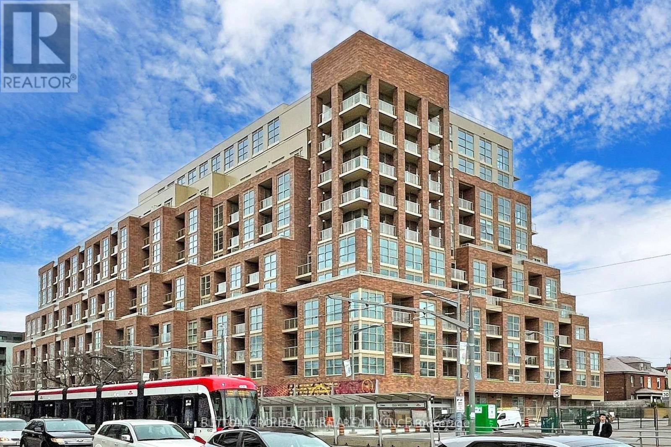706 - 1787 St. Clair Avenue W
Toronto, Ontario
Welcome to Scout Condos a newly built, urban-chic boutique mid-rise offering the perfect blend of style, comfort, and convenience in the heart of Toronto's vibrant neighborhood. This stunning 2-bedroom, 2-bathroom open-concept unit features 9-foot ceilings, high-end finishes. Enjoy a modern lifestyle in a thoughtfully designed space that is as functional as it is beautiful. Concierge service, Rooftop terrace with interior/exterior BBQ areas, Pet washing station Fully equipped gym/exercise room. With a Walk Score of 89, your are just steps away from The 512 St. Clair TTC line with direct access to subway stations. Stockyards Village, Parks and recreation center's Schools, shops, and restaurants Plus, the new SmartTrack station is coming soon, making this location even more connected. (id:60365)
34 - 2700 Dufferin Street
Toronto, Ontario
Prime 1,603 Square Foot Office (50%) Industrial (50%) With 1 Drive In Door in Prestigious "Dufferin Business Centre" . (id:60365)
1008 - 1 Valhalla Inn Road
Toronto, Ontario
Spacious 1-bedroom suite (590 sq ft) - one of the larger 1 bdrms - with floor-to-ceiling windows, an unobstructed north view, and beautiful evening sunsets. Bright, even with its north exposure, this suite is perfect for first-time buyers or investors. It features laminate floors throughout (no carpet), a modern kitchen with granite counters and plenty of cabinet space, and a bedroom with a walk-in closet. Includes parking on P1 and a locker for extra storage.Enjoy a wide range of amenities shared across 1, 5 & 9 Valhalla Inn Rd, including multiple fitness facilities and party rooms, 24-hour concierge, an indoor pool with whirlpool and sauna, theatre room, children's playroom, guest suites & more! Two rooftop terraces (accessed from 5 Valhalla Inn Rd) with BBQ areas provide additional space to relax and entertain.Outstanding location with quick access to Hwy 427 and the Gardiner, minutes to Sherway Gardens, Cloverdale Mall, Pearson Airport, parks, cafés, and grocery stores. Easy transit connections via the Kipling Hub (TTC & GO) make commuting downtown effortless. (id:60365)
21 - 9 Pine Street
Toronto, Ontario
Expansive open-concept floor plan ideal for entertaining and comfortable daily living.Brightly light throughout with oversized windows and an inviting balcony overlooking the parkette. well-proportioned bedrooms and 2 full bathrooms provide plenty of space for family, guests, or a work-from-home setup.Modern finishes: wood laminate flooring (no carpet), excellent storage, and a family-sized kitchen.Ensuite laundry, 1 owned underground parking spot, and 1 storage locker.Additional parking available for $100/ month (subject to availability), Outstanding amenities: fitness centre, party/media room, secure private courtyard, and playground.Prime location: steps to TTC, UP/GO stations(15 mins to Union Station/ Airport), grocery, shopping, and more. (id:60365)
220 - 3250 Carding Mill Trail
Oakville, Ontario
Welcome to this absolutely stunning 1-bedroom plus den condo, a brand-new, never-lived-in unit that perfectly blends comfort, style, and convenience.Step into a bright, open-concept living space featuring premium laminate floors, pot lights, and a modern upgraded kitchen with quartz countertops, stainless steel appliances, and sleek cabinetry. The spacious living room flows seamlessly onto a private balcony, ideal for relaxing or entertaining.The primary bedroom offers a walk-in closet, while the large den provides the perfect space for a home office or guest area. Enjoy the convenience of in-suite laundry and top-tier building amenities including a fitness centre, yoga room, social lounge, and event/party room.Perfectly located close to shopping, parks, trails, public transit, major highways, and Oakville Hospital - this home offers everything you need for modern urban living. A must-see property - move in and make it yours today! (id:60365)
679 Constellation Drive
Mississauga, Ontario
Welcome to this beautifully freehold townhouse, perfectly situated in one of Mississauga's most sought-after neighborhoods near Eglinton and Mavis. Offering approx. 1,669 sqft of stylish living space. Featuring 3 spacious bedrooms and 3 modern bathrooms, this townhouse is featured with hardwood floors and stairs throughout, granite countertops in the kitchen and bathrooms, and a fresh coat of paint (2025). The kitchen offers ample cabinet space, stainless steel appliances, and a generous eat-in area that flows seamlessly into the open-concept living and dining rooms perfect for entertaining. Step out onto the oversized backyard to enjoy peaceful time in your own backyard retreat. The elegant curved staircase leads to a luxurious primary suite featuring a walk-in closet and a spa-like ensuite bathroom. Additional highlights include smooth ceilings and LED pot lights throughout the kitchen and living room. The extra-long driveway offers parking for two vehicles, plus an additional space in the garage with convenient rear access. Located minutes from Square One, Heartland Town Centre, top-rated schools, Mi-Way transit, and Highways 403/401/410, this home offers exceptional value and lifestyle. Whether you're a first-time buyer, young family, or investor don't miss this rare opportunity to own a turnkey freehold home in central Mississauga. (id:60365)
4405 - 1 Palace Pier Court
Toronto, Ontario
Palace Place redefines waterfront luxury with an unmatched resort-style lifestyle, offering first-class services and amenities that set the gold standard in Toronto living. This rare and expansive 1,491 sq. ft. suite, one of only 15 of its kind in the building, boasts two oversized bedrooms, two full bathrooms, and a sunlit solarium ideal for romantic dining, all complemented by rich wood flooring, stainless steel appliances, and a spacious in-suite laundry room with ample storage. Every window frames spectacular southwest views of Lake Ontario and the vibrant New Humber Bay Etobicoke waterfront. Enjoy the ease of all-inclusive maintenance fees, plus parking and a locker. Residents indulge in exclusive amenities including a private shuttle to Union Station and local malls, valet parking, a state-of-the-art fitness centre, indoor saltwater pool and spa, dry and steam saunas, a sky lounge, elegant party room, and games lounge with table tennis and billiards. Ideally situated on the shores of Lake Ontario, with effortless access to parks, shops, dining, medical services, airports, downtown Toronto, and major highways. (id:60365)
69 - 6830 Meadowvale Town Centre
Mississauga, Ontario
END UNIT, END UNIT ! Welcome Home To Meadowvale's Most Coveted Complex! This END UNIT 3 Bedroom Home Is Ready To Move In! Perfectly Located Unit With South + West Views! A Very Bright Home That Has Been Freshly Painted, Updated And Ready For The Most Meticulous Buyer! A Perfect Family Home In A Fantastic Location! Steps To Meadowvale Town Centre, Transit, Community Centre, Library, Schools, Go, 401 + 407! Close To All Major Amenities! Almost 1500 Sqft. 3 Bedroom, 2.5 Bath End Unit With A Huge Patio. Perfect To Enjoy Your Morning Coffee. Well Laid Out Home With An Eat In Kitchen, New Stainless Steel Appliances (2024), W/O To Yard, Direct Access To The Garage + More! Do Not Miss This Home. Nothing To Do But Move In! (id:60365)
1102 - 2665 Windwood Drive
Mississauga, Ontario
Bright 3-Bedroom Condo with Stunning Lake Views. Welcome to 2665 Windwood Drive, Unit 1102 - a spacious 3-bedroom, 2-bathroom top-floor condo offering unobstructed views of Lake Wabukayne Park. Featuring an open-concept living/dining area, floor-to-ceiling windows, and a private balcony, this unit is perfect for relaxed living. The primary bedroom includes a walk-in closet and a 2-piece ensuite, while two additional bedrooms offer ample space and storage. Enjoy ensuite laundry, **RARE two underground parking spaces** and access to visitor parking and building amenities. Located in Meadowvale, within walking distance to schools, shops, parks, and transit, with easy access to highways and GO Transit. Perfect for first-time buyers or investors - don't miss out on this prime opportunity! (id:60365)
6 Marvin Avenue
Oakville, Ontario
Seize this unparalleled opportunity to elevate your small business with a prime retail/office space for lease at the bustling intersection of Sixth Line and Marvin Ave, Oakville's most prestigious and rapidly growing luxury community! This move-in-ready, ground-level unit boasts a separate entrance, sleek carpet, a modern finished washroom, and a convenient closet-perfectly tailored for success in running small business. With gross rent covering utilities (TMI, Gas, Water), just get a separate hydro meter for your area. This front-facing gem commands exceptional visibility and thrives on heavy foot traffic, making it the ultimate location for businesses like professional offices, barber shops, accounting firms, travel agencies, and more. Nestled in a vibrant neighborhood buzzing with new ventures-dental clinics, pharmacies, tutoring centers, barber shop and dry cleaners-this stylish unit offers a modern design and limitless potential to capture Oakville's affluent customer base. Don't let this rare chance to secure a high-visibility, high-traffic commercial space in a thriving, upscale community pass you by-act now and position your business for extraordinary success! (id:60365)
1216 - 60 Honeycrisp Crescent
Vaughan, Ontario
Gorgeous 2 Years New Mobilio South Tower Condo In The Heart Of Vaughan Metropolitan Centre. Bright and Spacious 1 Bedroom + den with East Views Of Downtown Toronto Skyline! Den can be used as 2nd Bedroom. Open Concept Kitchen With Family And Living Room, Ensuite Laundry, Built In S/S Kitchen Appliances Included. Engineered Hardwood Floors Throughout, Stone Counter Tops, 9 Ft Ceilings, Large Balcony. Amenities; State-Of The-Art Theatre, Party Room With Bar Area, Fitness Centre, Lounge And Meeting Room, Guest Suites, Terrace With BBQ Area. Close To VMC Subway, Viva & Go Transit Hub, YMCA, York University, Seneca College, Banks, IKEA, Cineplex, Costco, Wonderland And Vaughan Mills Shopping Centre, Restaurants. 24-Hr Security. Easy Access To Hwy 7/400/407. (id:60365)
706 - 1787 St Clair Avenue W
Toronto, Ontario
Welcome to Scout Condos a newly built, urban-chic boutique mid-rise offering the perfect blend of style, comfort, and convenience in the heart of Toronto's vibrant neighborhood. This stunning 2-bedroom, 2-bathroom open-concept unit features 9-foot ceilings, high-end finishes. Enjoy a modern lifestyle in a thoughtfully designed space that is as functional as it is beautiful. Concierge service, Rooftop terrace with interior/exterior BBQ areas, Pet washing station Fully equipped gym/exercise room. With a Walk Score of 89, your are just steps away from The 512 St. Clair TTC line with direct access to subway stations. Stockyards Village, Parks and recreation center's Schools, shops, and restaurants Plus, the new SmartTrack station is coming soon, making this location even more connected. (id:60365)

