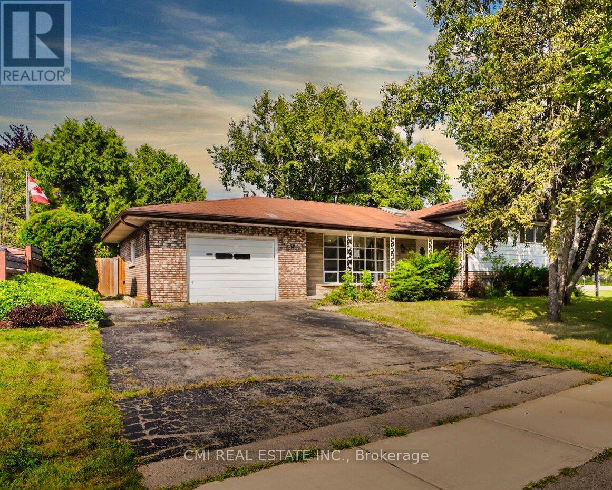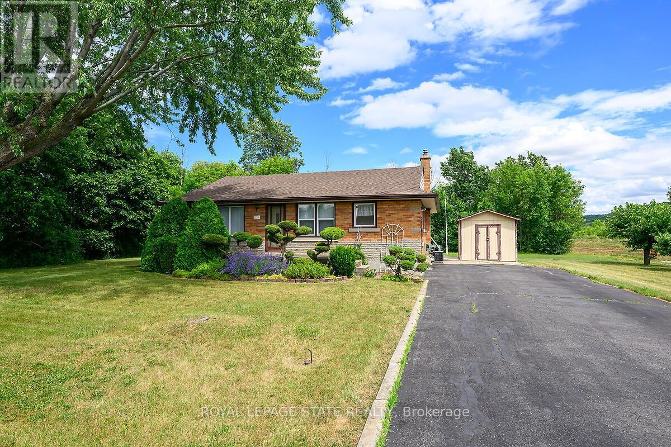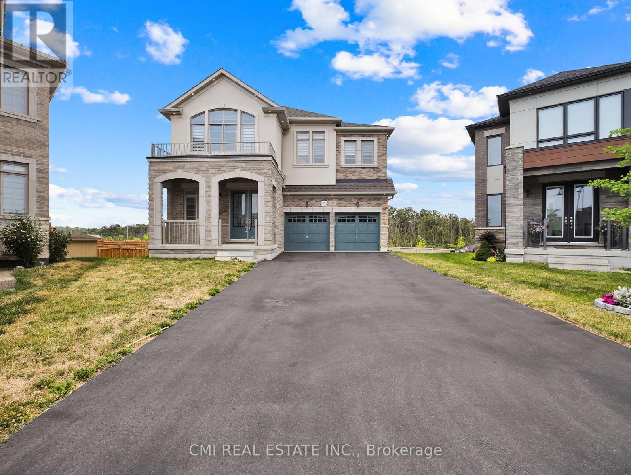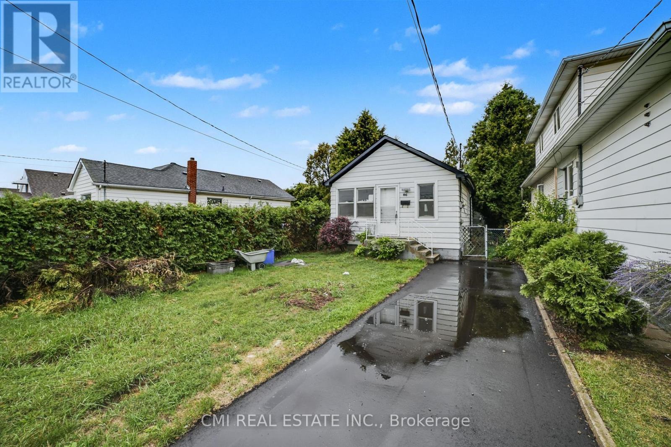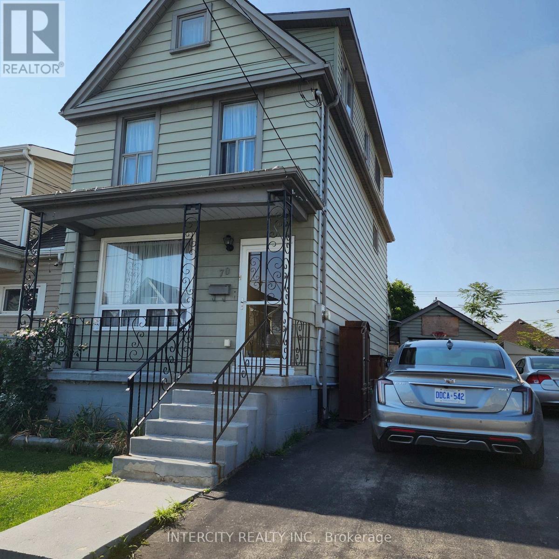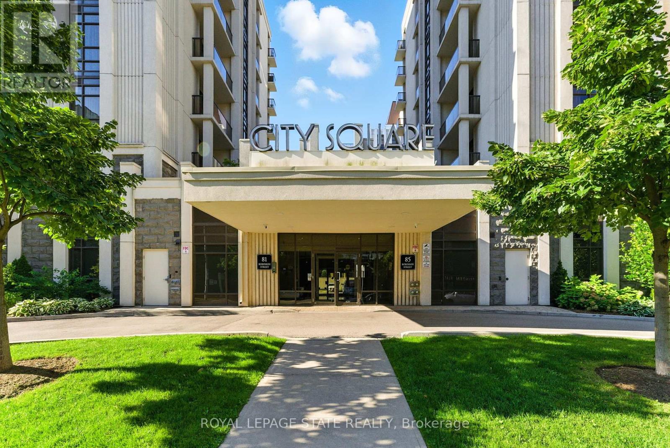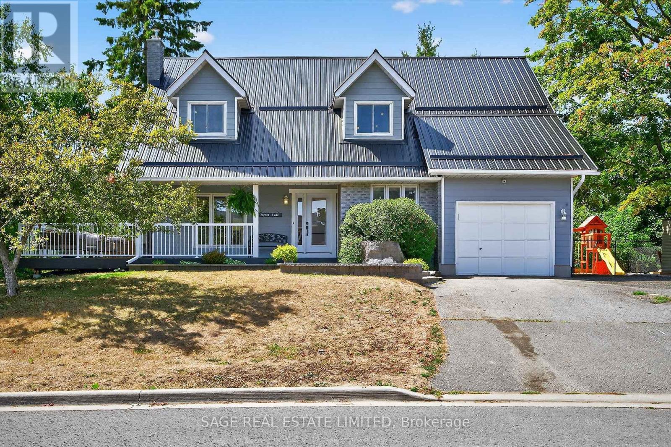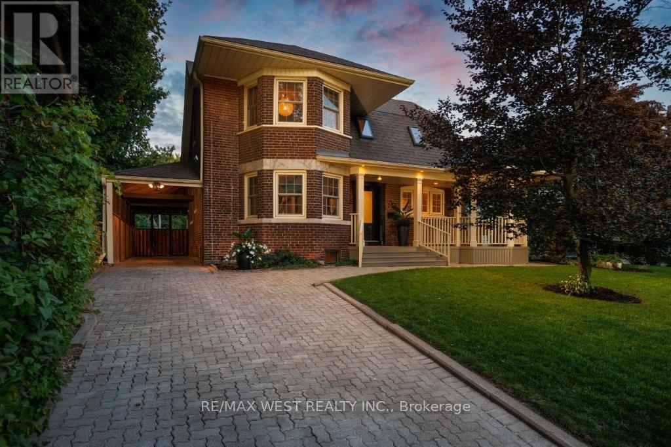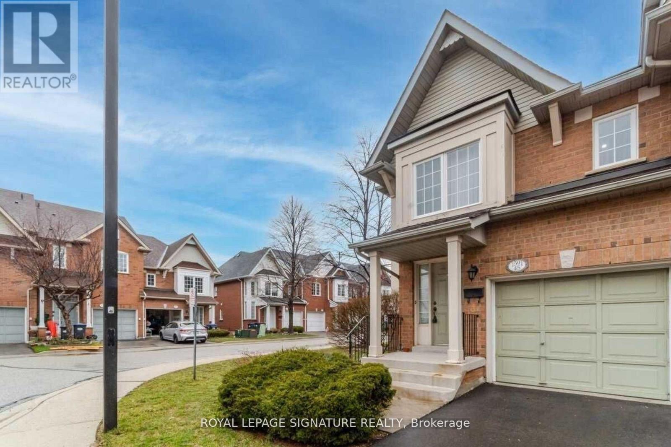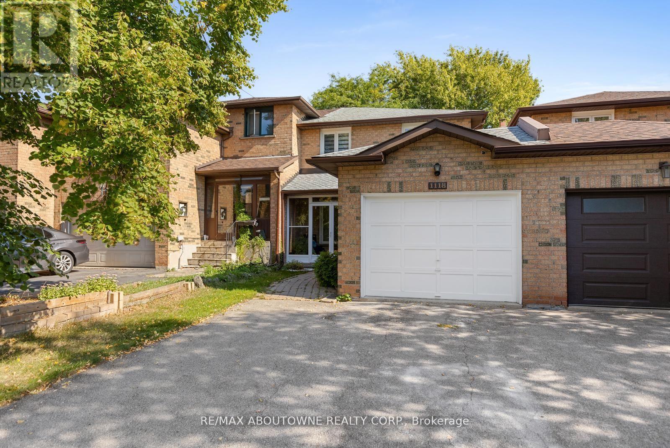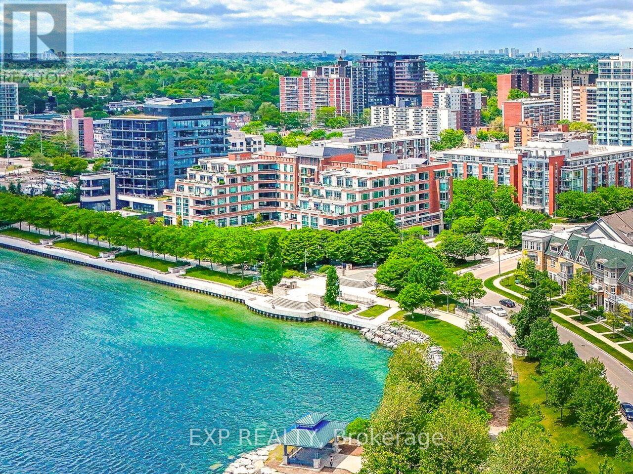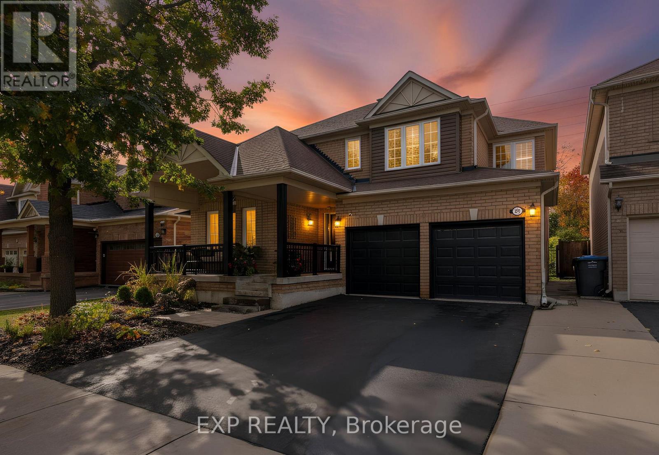74 Brier Park Road
Brantford, Ontario
Discover this inviting four-level sidesplit detached house, perfectly situated in a highly desirable Brantford neighborhood. Whether you're an investor seeking a promising opportunity or a family looking for your next home, this property delivers. The home features a private driveway and an attached one-car garage. Inside, you'll find a bright and spacious layout, with large windows filling the living and family rooms with natural light. The open-concept kitchen and dining area are designed for comfortable living and hosting. This home boasts four spacious bedrooms with ample closet space, including a primary bedroom with a private ensuite bathroom. The unfinished basement offers incredible potential, with the option to create a dedicated in-law suite for additional income or flexible living. The private backyard is perfect for outdoor entertaining and relaxation. Enjoy the convenience of being just minutes from local schools, shopping centers, parks, and easy access to Highway 403. This is an opportunity you won't want to miss! (id:60365)
220 Winona Road
Hamilton, Ontario
Nestled in one of Winona's most sought after neighbourhoods, this beautifully maintained brick bungalow sits on an exceptional, 98 by 80 oversize lot, 8 car parking and long drive, surrounded by mature trees, lush greener, offering privacy and a tranquil, wooded setting! Enjoy the best of both worlds with a country like feel, just minutes away from schools, park, QEW, Grocery stores Costco and all shopping amenities. Fabulous potential awaits! (id:60365)
205 Agro Street
Hamilton, Ontario
Welcome to a truly exceptional home in Waterdown's most sought-after community! This stunning, detached residence offers over 3,200 square feet of luxurious living space on a premium lot. Step inside to discover 10-foot ceilings, a grand foyer, and a spacious office, perfect for working from home. The expansive main floor features a large family room with a cozy fireplace and a custom-designed, open-concept chef's kitchen. This culinary dream boasts abundant cabinetry, a separate butler's pantry, and elegant quartz countertops. Upstairs, you'll find five generously sized bedrooms and three full bathrooms. The private master suite is a true retreat, offering not one, but two walk-in closets and a spa-like 5-piece ensuite. Located just minutes from top-rated schools like St. Thomas the Apostle Catholic Elementary and Mary Hopkins Elementary, Aldershot GO station this home perfectly combines convenience and comfort. Don't miss your chance to own this beautiful property! (id:60365)
86 Adair Avenue S
Hamilton, Ontario
Live the Hamilton dream in this detached bungalow, ideally situated in the lively Glenview/Bartonville neighborhood. Designed for both comfort and convenience, this home features an open-concept living area where the bright kitchen, dining, and living spaces merge effortlessly. You'll find two spacious bedrooms on the main level, along with a full bathroom. The partially finished basement adds valuable square footage, ready to be transformed into your perfect home office or private retreat. New roof 2025, New appliances, Fully renovated, New Driveway , Host gatherings or simply unwind in your own private backyard with deck. With a two-car driveway and proximity to shopping, schools, and major routes like the Red Hill Valley Parkway and QEW, this property offers everything a young family or first-time buyer could want. (id:60365)
70 Mayflower Avenue
Hamilton, Ontario
Crown Point Charmer Just Hit The Market! This Home Gives You 3 Bedrooms, 2 Bathrooms. This Family Oriented Street is Close to amenities, a walk to great schools, very clean home, Detached Garage. Walkable, Trendy, thriving Neighbourhood that offers a ton of things to do and enjoy!! A Farmer's Market, New high efficient Gas Furnace in 2020, roof shingles 3 years. Great for first time buyer or investor. (id:60365)
709 - 81 Robinson Street
Hamilton, Ontario
Step into stylish city living with this 2-bed, 1-bath condo at City Square, right in Hamiltons vibrant Durand neighbourhood. With cafés, cool boutiques, and foodie spots on James South and Locke Street just a short walk away, youll have the best of the city at your doorstep.Inside, 9-ft ceilings and floor-to-ceiling windows flood the space with light. The open-concept layout is perfect for hosting friends or cozy nights in, and the sleek kitchen complete with stainless steel appliances and quartz counters delivers serious wow factor. In-suite laundry? Yep. Private balcony with peaceful Escarpment views? Also, yes.The building has all the extras you want: a gym, party room, media room, and even an outdoor terrace to hang out with friends. Plus, your own underground parking spot and storage locker make life easy.Whether youre a first-time buyer, young professional, or just looking to upgrade your lifestyle, this condo delivers the perfect mix of modern living and urban convenience. Quick access to GO Transit, city buses, and the 403 keeps your commute simple. Note: some photos are virtually staged. (id:60365)
19 Cedartree Lane
Kawartha Lakes, Ontario
Cheerful, charming and comfy on Cedartree Lane. This will be a hard home for a family to resist: it's a happy home in a settled and stable neighbourhood, full of kids and the kindest of neighbours. A wrap-around deck is hidden for the most part from the street, grabs your attention even before you get to the door. Sit out there morning, noon or night enjoying the casualness of it all. The kids will make a run for the play area to the side...you won't see them for hours. The main floor has two potential offices, maybe one could be a little escape den for mom, with the kitchen and it's large island just down the hall. The living and dining are combined while being open to the kitchen and a walk-out to the deck and, currently, a hot tub. Bright cheery and lots of light in all the rooms. Freshly painted, loads of updates, well maintained and loved. The lower level is the ideal workout space and media centre with a small guest room or play area for the kids. On the second floor are three generous bedrooms, dreamy for kids, ideal for the adults cuz everyone has space to take those private times to play, read or just hang. Tastefully decorated, plenty of storage, large garage, two storage sheds, fenced area for the kids and pets, mature trees and shrubs with room to expand the gardens and work your green thumb. For the expanding family this home is a ten out of ten. On Halloween it is the best neighbourhood to be in. Walk to the shops, cafes, library, dairy and all that Bobcaygeon has to offer, it is all close by. Public school is a few blocks away, as are two lakes, lots of fishing, boating, swimming and loads of community events. Come by to be charmed. It is just under two hours from the GTA, 40 minutes to Peterborough and 30 to Lindsay. Don't think too hard, just come look...you will not be disappointed. (id:60365)
207 Ellis Avenue
Toronto, Ontario
Welcome to 207 Ellis Avenue! Stunning High Park residence perched on the banks of Grenadier Pond! Rarely available 75 ft x 549 ft premium lot boasts a beautifully renovated 2-storey family home. Custom eat-in kitchen features an oversized island with porcelain countertops & back splash and stainless steel appliances. This fabulous space opens to a warm & functional family room with gas fireplace and a walk-out. Open concept main floor offers a formal living & dining room, a sun-filled office and a powder room. Primary bedroom retreat has a gorgeous 5-piece spa inspired ensuite and a private walk-out to enjoy your morning coffee! Three other bright & spacious bedrooms and the main bathroom complete the second floor. Professionally finished lower level with a separate entrance to a fully equipped in-law/nanny suite. This level is perfect for additional living space! Other notable features include upgraded light fixtures, new hardwood floors in kitchen & primary bedroom and herringbone Calacatta tiles in foyer. The landscaped grounds offer breathtaking views and a piece of serenity in the city! Private and direct access to skating & canoeing on Grenadier Pond year-round! Conveniently located minutes to Lake Ontario, High Park, Bloor West Village, shopping, trendy dining and great schools! Once in a lifetime opportunity! (id:60365)
45 - 1591 South Parade Court
Mississauga, Ontario
Welcome to this bright and inviting corner unit townhouse in the family friendly East Credit community. The home offers spacious bedrooms filled with natural light, along with a cozy breakfast area that walks out to a private backyard, perfect for morning coffee or weekend barbecues. Recent updates include stylish laminate flooring, pot lights, and refreshed bathrooms. The finished basement provides a comfortable recreation room, great for movie nights or family fun. Conveniently located near schools, parks, supermarkets, public transit, the GO Station, Square One, and major highways, this home has everything you need for comfortable everyday living. Book your showing today! (id:60365)
1118 Avondale Drive
Oakville, Ontario
Stunning and extensively updated freehold executive townhome boasting 3+1 bedrooms and 2.5 bathrooms, situated in the highly desirable Wedgewood Creek and Joshua Creek communities. This residence perfectly combines style, comfort, and functionality. The sun-filled open concept main floor features expansive windows and gleaming hardwood flooring throughout. The modern kitchen is equipped with built-in stainless steel appliances and ample counter space, seamlessly connecting to the living and dining area with a walkout to a private backyard framed by mature trees- ideal for entertaining or relaxing outdoors. A separate family room with pot lights and a large window offers a cozy retreat. Recent upgrades include a new roof, new garage floor, and a newly enclosed porch with vinyl flooring, adding both beauty and practicality. Upstairs, the primary suite showcases a walk-in closet and a contemporary 4-piece ensuite, accompanied by two additional bedrooms sharing a full bathroom. The finished basement provides versatile space with a recreation area and an extra bedroom, perfect for guests, a home office, or extended family. Located within walking distance to top-ranked Iroquois Ridge High School and the Iroquois Ridge Community Centre, and close to highways, shopping, dining, and scenic trails, this home offers an unmatched combination of convenience and lifestyle. This is an opportunity you wont want to miss! (id:60365)
406 - 65 Port Street E
Mississauga, Ontario
Welcome to Suite 406 at 65 Port Street East. The Regatta is one of Port Credit's most prestigious boutique condominiums, perfectly positioned along the shores of Lake Ontario. This remarkable suite presents a unique chance to experience luxury waterfront living where every day feels like an escape. Enter the space, where exceptional craftsmanship has thoughtfully redesigned it. The newly renovated kitchen features sleek modern cabinetry, elegant stone countertops, and premium stainless steel GE Profile appliances, ideal for both relaxed everyday meals and sophisticated entertaining. The open-concept design creates a seamless flow between the spacious living and dining areas, enhanced by expansive windows that showcase stunning lake views. Step out to your private balcony and take in the tranquil sights of sailboats gliding across the water, a peaceful luxury reserved just for you. The Regatta offers first-class amenities, including a rooftop terrace, stylish party room, and professional concierge service. Beyond the building, you're steps from the vibrant Port Credit Village, where you can stroll to charming cafes, acclaimed restaurants, boutique shops, and scenic lakeside trails. Commuters will also appreciate the convenience of being just a short walk from the Port Credit GO Station, offering effortless access to downtown Toronto. The Regatta is more than a home; it's a refined lifestyle of sophistication, comfort, and lakeside serenity. With its prime location, spectacular views, and elegant upgrades, Suite 406 stands as a true gem in one of Mississauga's most sought-after addresses. (id:60365)
32 Fireside Drive
Brampton, Ontario
Your Perfect Family Home Awaits In The Desirable Fletcher's Meadow Neighbourhood! This Meticulously Maintained Mattamy Built Home Showcases Pride In Ownership Throughout With Only 1 Owner Since It Was Built. Enter Through The Inviting Covered Front Porch To A Beautiful Sun-Filled Home Freshly Painted With Vaulted Ceilings, A Huge Open Concept Kitchen That Has Been Newly Renovated And A Dining Area Flowing Into The Family Room With Cozy Gas Fireplace And Sliding Glass Door To The Gorgeous Backyard Patio And Garden Area. Continue Upstairs To The Massive Primary Bedroom With 5-Piece Ensuite, Walk-In Closet And Gleaming Hardwood Floors. The Finished Basement Has An Extra Bedroom And A HUGE Gym/Rec Room. Room For The Whole Family And More! Surrounded By Excellent Schools Including Fletcher's Meadow Secondary School, Many Parks And Trails, Mount Pleasant GO Station For Easy Commutes, Groceries, Banks And A Variety Of Local Shops And Eateries. Don't Miss Your Chance To Get Into This Family-Friendly Sought-After Community. (id:60365)

