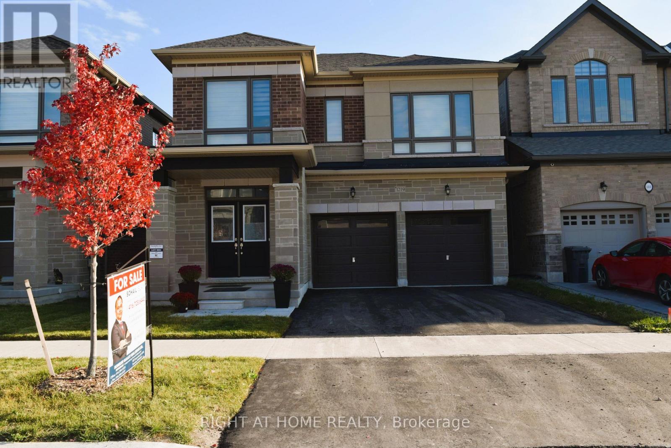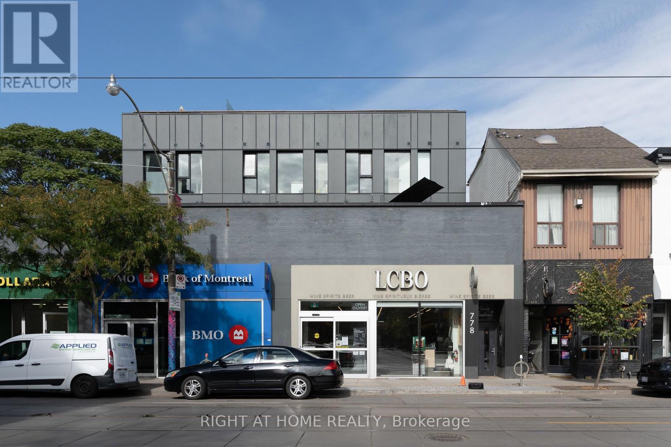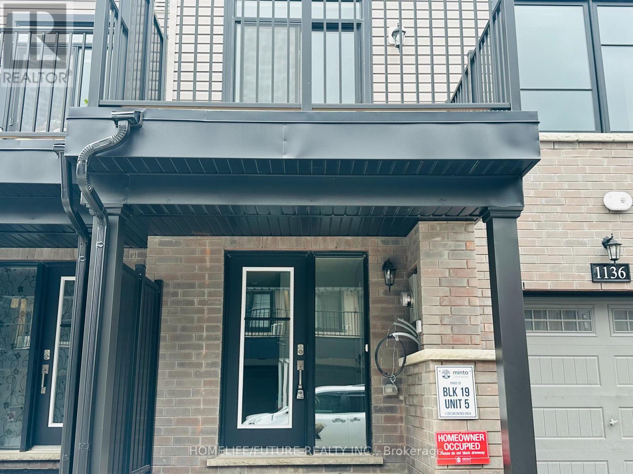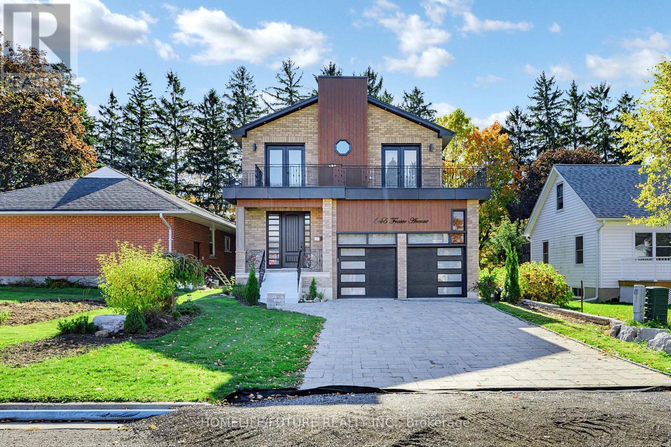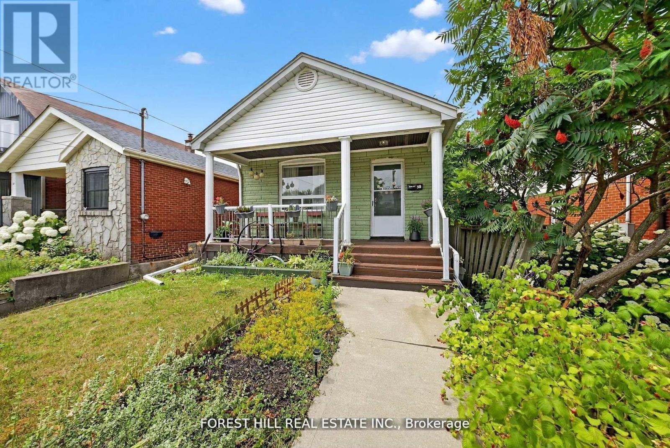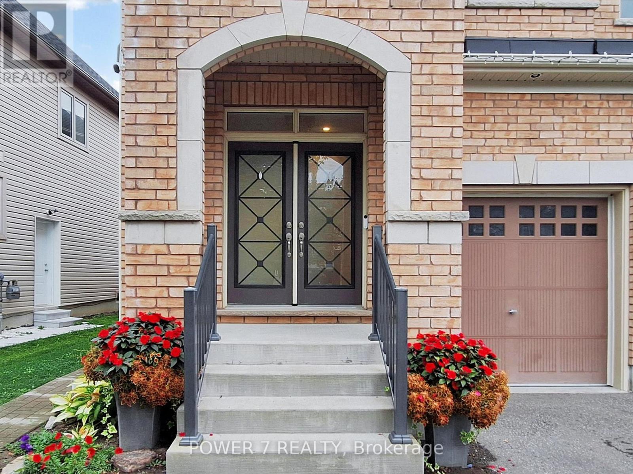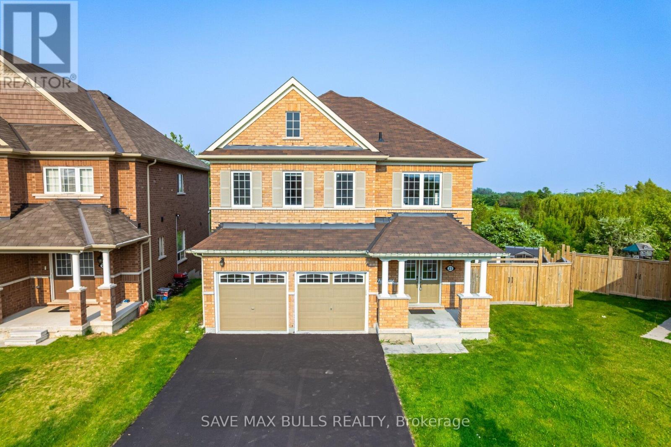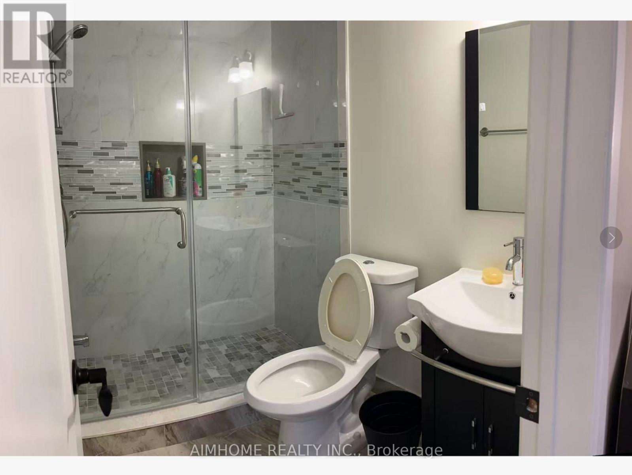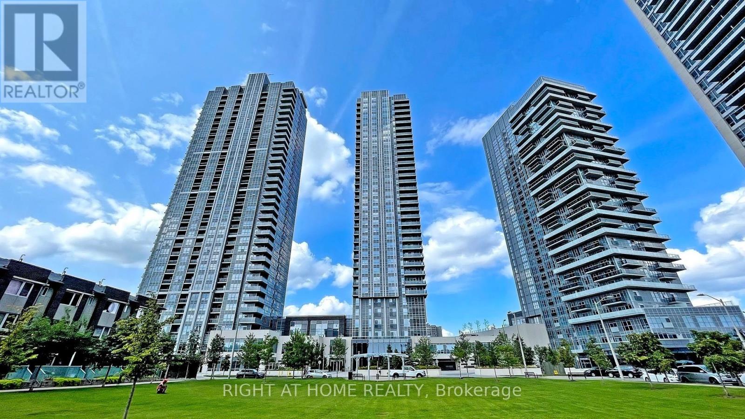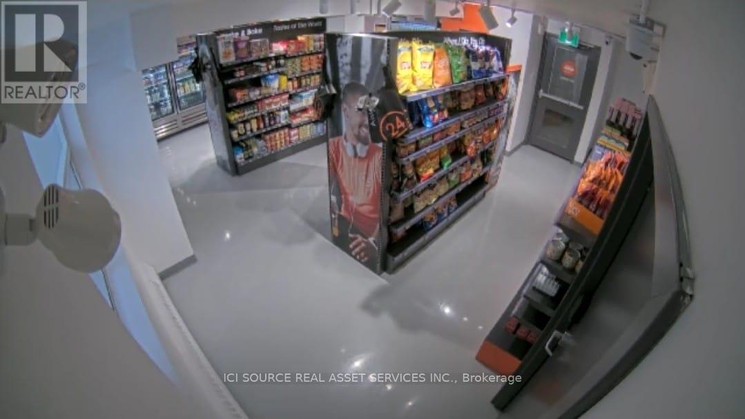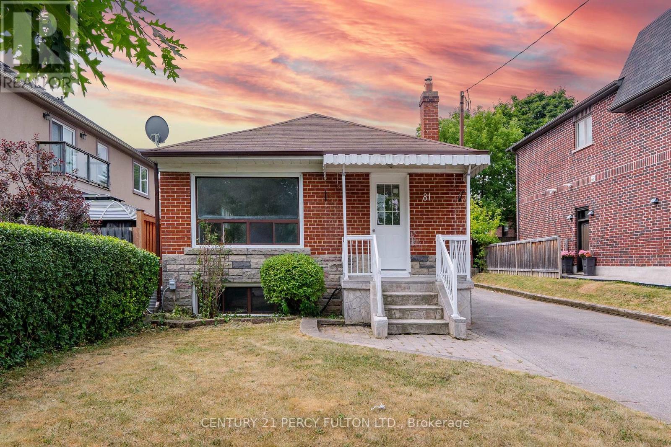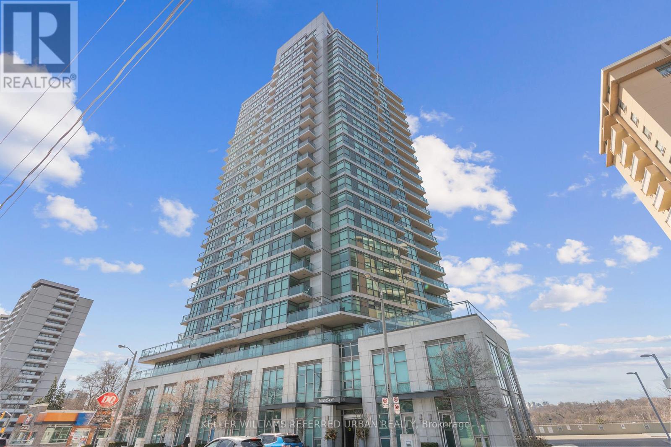1219 Wilmington Avenue
Oshawa, Ontario
Absolutely stunning 3,050 sq ft all-brick & stone Paradise-built home with 9-ft ceilings on both levels and premium upgrades throughout. Features double-door entry, hardwood floors, open-concept layout, and gourmet kitchen with quartz counters, backsplash, gas stove & S/S appliances. Family room with a gas fireplace opens to the dining area and walk-out to the deck. 5 spacious bedrooms with attached bath; primary with his & hers W/I closets, glass shower & soaker tub. 2nd-floor laundry, direct garage access, side separate entrance, 200 AMP service. Close to Hwy 407/401/7, Costco, Durham College, UOIT, parks & top schools. (id:60365)
206 - 778 Queen Street E
Toronto, Ontario
Welcome to Riverside Terrace - One of the most unique boutique buildings, discreetly and quietly tucked away right in the epicentre of Queen Street East where South Riverdale meets vibrant Leslieville! Making it a perfect home for those who would enjoy a hassle-free lifestyle in professionally managed and operated upscale building with only 11 units. Suite 206 features a sun-filled and spacious bedroom with ensuite spa-like 4-piece bathroom, oversized private South-facing terrace, functional open living space with white-oak designer floors and exceptional finishes throughout. Extra large den with a door which is big enough to be a second bedroom with a second bathroom. Smooth and high ceilings making the space feel light and airy. Fully equipped kitchen comes with built-in appliances and stylish countertops. Step outside from your private urban oasis and find yourself immersed in the middle of everything that East End has to offer - fabulous bakeries, artisan shops, cozy cafes, bookstores, bars and restaurants. Steps away from future Ontario Line and 24/7 streetcar at your doorstep. Pets are always welcome and street parking is available through the City of Toronto permit system. Storage lockers available at $50/m. (id:60365)
1136 Greentree Path
Oshawa, Ontario
Welcome To This Brand-New, 2-Bedroom, 2-Bathroom Townhouse By Minto, Located Inthe Highly Sought-After Kedron Community Of North Oshawa. Designed For Contemporary Living,This Stylish Residence Features An Open-Concept Layout With Upgraded Flooring, A Modern Kitchenwith Stainless Steel Appliances, And Large Windows That Fill The Home With Natural Light.The Primary Bedroom Offers A Tranquil Escape, While The Second Bedroom Provides Flexible Spacefor Guests, A Home Office, Or Additional Needs. Both Bathrooms Are Tastefully Finished Withsleek, Modern Fixtures. Perfectly Situated Near Top-Rated Schools, Parks, Shopping, Durhamcollege, Ontario Tech University, And Hwy 407, This Move-In-Ready Home Offers The Ideal Blendof Comfort, Elegance, And Convenience In A Vibrant, Family-Friendly Neighborhood. (id:60365)
645 Fraser Avenue
Oshawa, Ontario
Welcome To Stunning Custom Built Home Located In The Quiet Neighbourhood Of Oshawa! 4 Spacious Bedrooms With Ensuite Bathroom For Every Bedroom. Modern & Open Concept Design Home, Luxury Kitchen With Quartz Countertop, Large Island, High End Appliances, Walkout Basement, Open Concept Main Floor, Hardwood Floors Throughout, Large Walkout Balcony Across The Front Of The Home, Large Master Bedroom With Walk-In Closet With 5-Piece Ensuite, Elegant Solid Wood Staircase And Solid Wood Exterior Door, Pot-Lights Throughout Main And Second Floor, Elegant Solid Wood Staircase And Solid Wood Exterior Door, Electric Fireplace, High Garage Ceilings, Reverse Osmosis Water Filter, Full Size Washer & Dryer. Finished Basement Apartments With Separate Entrances, Great Location On A Quiet & Peaceful Street. The Home Is Close To Downtown Oshawa, UOIT, Oshawa Go Train Station, Oshawa Centre Mall, Whitby Mall, Parks, Ravines, Grocery Stores, Amenities, Golf Club, Highway 401, Schools, Places Of Worship. Etc... (id:60365)
38 Scotia Avenue
Toronto, Ontario
Charming Detached Home in Oakridge. Ideal for First-Time Home Buyers or Downsizers. Nestled in the heart of Oakridge, this beautifully maintained detached home offers comfort, style, and endless potential. The open-concept main floor features hardwood flooring throughout and an updated kitchen, creating a warm and inviting living space. The partially unfinished basement, with a separate entrance, offers in-law suite potential, generous storage, and a spacious laundry room. Step outside into a private backyard oasis, where lush cedar trees create a cottage-like atmosphere perfect for relaxing or entertaining in total privacy. Recent upgrades include a new washer, dryer, and dishwasher (2023), along with select window replacements (2024). With the potential to build upward, this home is an excellent opportunity for growing families or savvy investors. Walking distance to TTC & public transportation. (id:60365)
2417 Dress Circle Crescent
Oshawa, Ontario
Welcome to your stunning detached home in the desirable Windfield community of Oshawa. Built in 2017, this impressive 4+1 bedrooms, 5baths residence offers approximately 2,573 sq ft of beautifully upgraded living space plus a separate entrance finished basement. Sitting on a premium deep lot with professional landscaping front and the back yard, two large garden sheds, this home perfectly balances spaciousness and privacy. Step through the elegant double glass doors into a bright interior graced with raised archways, 9ft ceilings on both main and second floors, and expansive 8ft tall windows that flood the home with natural light. The main floor showcases hardwood flooring and wood stairs with wrought iron pickets, enhanced by pot lighting and designer light fixtures throughout. The gourmet kitchen will inspire with its extended cabinetry, thick quartz countertops, waterfall island, large breakfast area and extra-large 8ft sliding door to the backyard. Enjoy luxurious features like a freestanding soaker tub, frameless glass shower, stone backsplash in the master bedroom ensuite, and high-end washroom hardware and lighting. Additional thoughtful upgrades include ceiling-high curtains, a cozy fireplace, raised garage door tracks suitable for a car lift, and basement stairs with a stylish glass wall. The detached double car garage and motion-activated floodlights offer convenience and security. Just steps to excellent schools, beautiful parks with playgrounds, and a variety of shopping options, this home offers an ideal lifestyle for families and professionals alike. Easy access to Highway 407 provides a quick commute to the wider GTA and beyond. Located in a family friendly, vibrant neighborhood close to schools, transit, and amenities, this home is an exceptional opportunity for discerning buyers seeking a move-in ready property with elegant finishes and premium upgrades. (id:60365)
23 Kilpatrick Court
Clarington, Ontario
A Rare Opportunity for Multigenerational Living! Discover this beautifully upgraded 2-family home offering over 3,953 sq. ft. of finished living space on a serene pie-shaped lot backing onto protected conservation. Bright and spacious throughout, this home features 4+2 bedrooms, 4.5 bathrooms, and two full kitchens, having a brand-new, never-lived-in, legally finished basement with a separate entrance. The main floor boasts an open-concept layout with stunning ravine views, while the upper level includes a conveniently located laundry room along with 3 bedrooms. Located on a quiet court, this professionally landscaped property is just minutes from major highways, top-rated schools, the upcoming GO Station, Walmart, Home Depot, and Canadian Tire-and only under an hour from downtown Toronto. (id:60365)
Room2 - 24 Carlingwood Court
Toronto, Ontario
sweet master room on third floor with dedicated bath only for $900 (id:60365)
2503 - 255 Village Green Square
Toronto, Ontario
Price to Sale!! Very Motived Seller! Best Chance to Buy This Two Bedroom Unit With Gorgeous View, Bright & Spacious, Tridel Build Condo In Master Planned Community "Avani At Metrogate" Awarded Builds Community Of The Year. Large Corner Suite With Great S-West Exposure Facing Park, 2 Bdrm+ 2 Wash, Approx. 770 Sq Ft, 9' Ceiling. Fantastic Location At 401 & Kennedy, Steps To Ttc, Restaurants, Mins To Agincourt Mall, Go Station, Recreational Park And All Other Amenities. Laminated Flooring In Main Living, Dining, Bedrooms, And Kitchen. One Parking Space, Free Internet (id:60365)
85 Silver Springs Boulevard
Toronto, Ontario
Employee-Free Aisle 24 Convenience Store - North York. Exceptional opportunity to own a fully automated, self-service convenience store located in a residential building in North York.Aisle 24 represents the future of neighborhood grocery shopping - offering customers 24/7 access to food, beverages, and everyday essentials through a secure, app-based system. This business operates with minimal staffing and low overhead, thanks to its advanced automation and cashless technology. Ideal for investors seeking a hands-off retail asset or owners looking for a steady, modern income stream with strong growth potential.Key Highlights: Low rent (including TMI), Minimal staffing requirements - near employee-free operation, Modern tech infrastructure and trusted franchise brand support. This Aisle 24 store is a future-ready investment offering convenience and efficiency. A committed owner focused on inventory management and product selection can further enhance performance and returns. Don't miss the opportunity to own a cutting-edge, 24/7 convenience concept in one of Toronto's most dynamic neighborhoods. *For Additional Property Details Click The Brochure Icon Below* (id:60365)
81 Maywood Parkway
Toronto, Ontario
Charming Bungalow in Prime Toronto Location. Welcome to 81 Maywood Park a Beautiful 3+3Bedroom, 2-Bathroom Detached Bungalow Nestled In A Family-Friendly Cal De Sac Neighborhood .This Beautifully Maintain Bungalow Offers The Perfect Blend Of Comfort, Charm, And Convenience.This Solid Brick Home Sits On A Generous Lot Off A Private Circle With Great Curb Appeal And ALarge Private Driveway Fits 6+ Cars And Two Car garage.Step Inside To A Sun-Filled Spacious LivingWith A Large Window Along With Dining Area.The Modern Eat-In Kitchen With Granite CountertopOffers Ample Cabinetry And A Functional Layout Ready For Your Personal Touch. Three SpaciousBedrooms With Closet And Hardwood Floors, A Full 4-Piece Bathroom Complete The Main floor.TheFinished Basement Features A Separate Entrance, A Large Living Room Come Bedroom, Two AdditionalStandard Bedroom, A Full 4-Piece Bathroom And A Eat-In Kitchen, Loads Of Storage Perfect ForIn-Laws, Guests, Or Rental Potential. Step Out Back To Your Own Private Oasis A Fully Fenced Yard.Room To Play, Garden, Or Entertain. This Home Is Perfect For Growing Families, Investors, Or AnyoneSeeking A Solid Property In A Growing Neighborhood. (id:60365)
308 - 1048 Broadview Avenue
Toronto, Ontario
Step into your new sanctuary in the sky. Nestled atop the Don Valley escarpment, Minto Skyy offers a harmonious blend of contemporary design and natural beauty. This meticulously maintained 2-bedroom, 2-bathroom residence is bathed in natural light, courtesy of floor-to-ceiling windows that frame captivating views of the city skyline and the lush green expanse of the Don Valley. The open-concept living and dining areas are adorned with new vinyl flooring, providing a seamless flow throughout the space. The kitchen features granite countertops, stainless steel appliances, and a central island. The primary suite is a quiet retreat, boasting dual closets and a 3-piece ensuite with a glass-enclosed shower. The second bedroom offers versatility, ideal as a guest room, home office, or creative studio. Residents of Minto Skyy enjoy an array of premium amenities, including fully equipped fitness centre with yoga studio, sauna, media room, party lounge, rooftop terrace with BBQ facilities, 24-hourconcierge service, visitor parking and secure bicycle storage. Located in the vibrant Broadview North neighbourhood, this LEED Gold Certified building is steps away from Broadview Station,the Danforth's eclectic dining scene, and scenic trails at Evergreen Brick Works. With a WalkScore of 90 and a Bike Score of 98, urban conveniences and natural escapes are at your doorstep. This offering includes a dedicated locker for additional storage. Experience elevated living in one of Toronto's most sought-after communities. (id:60365)

