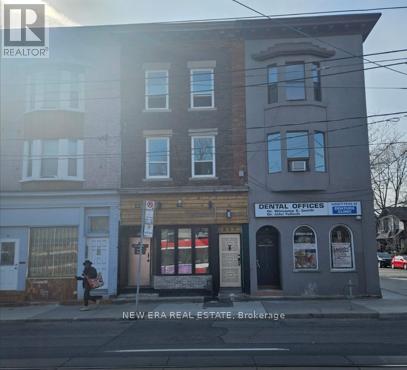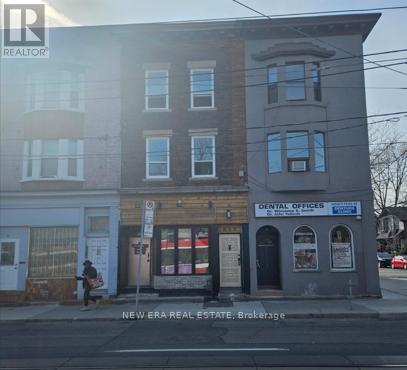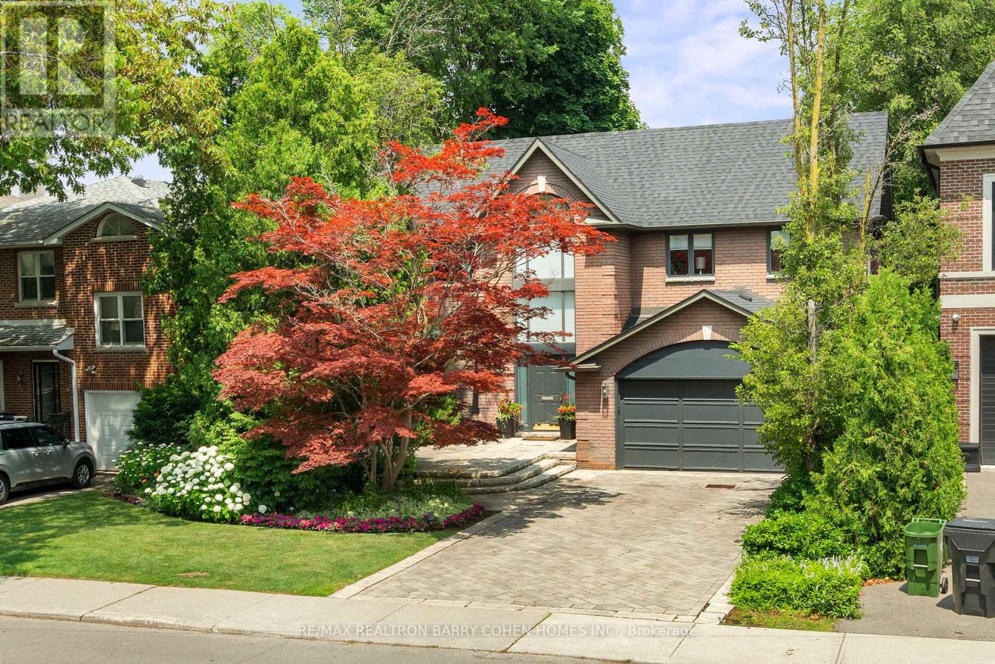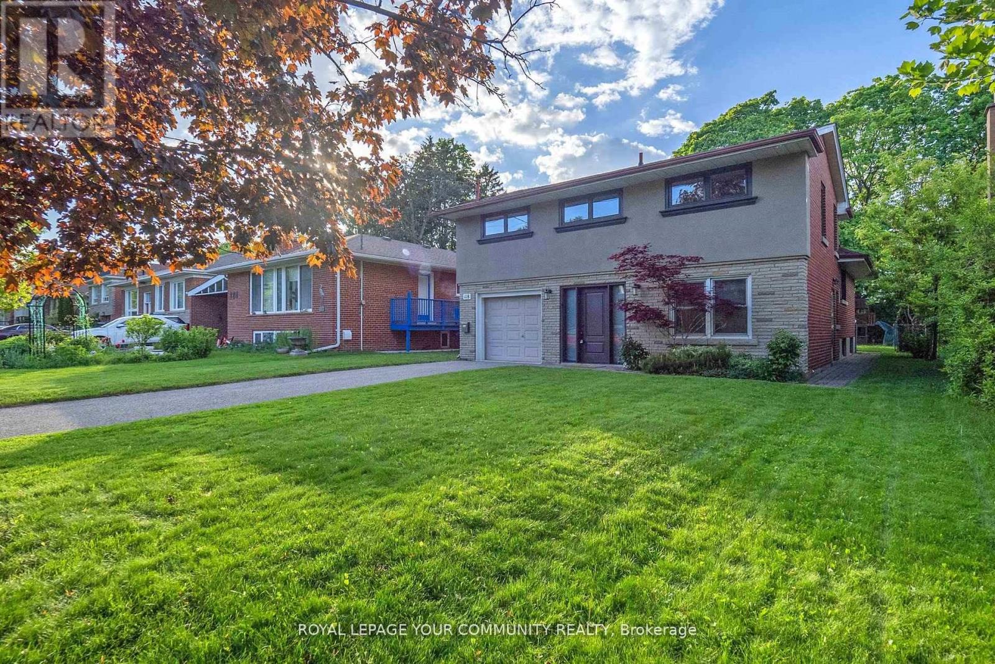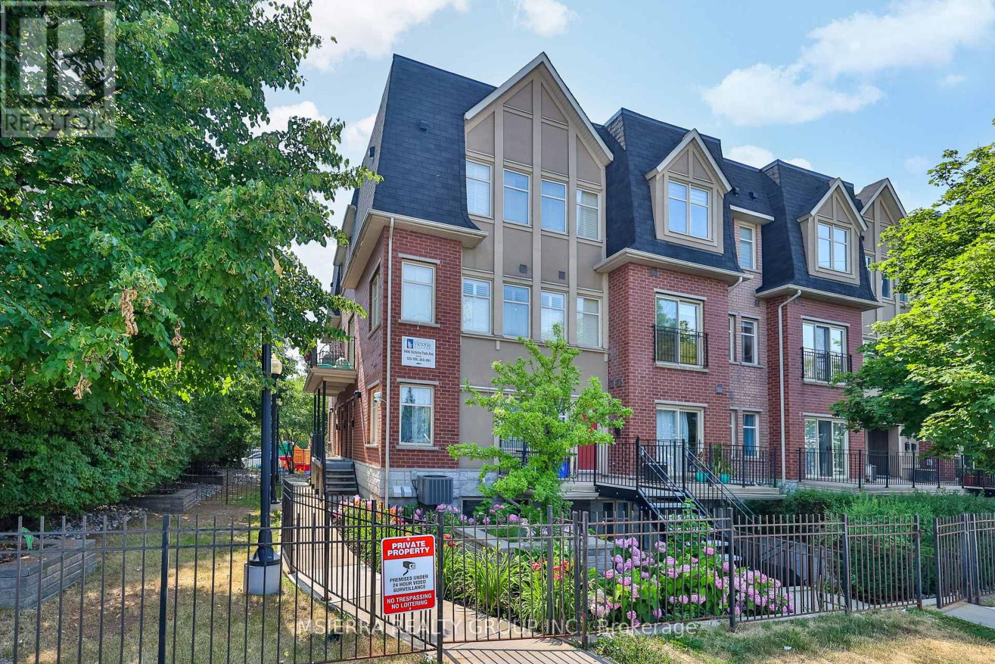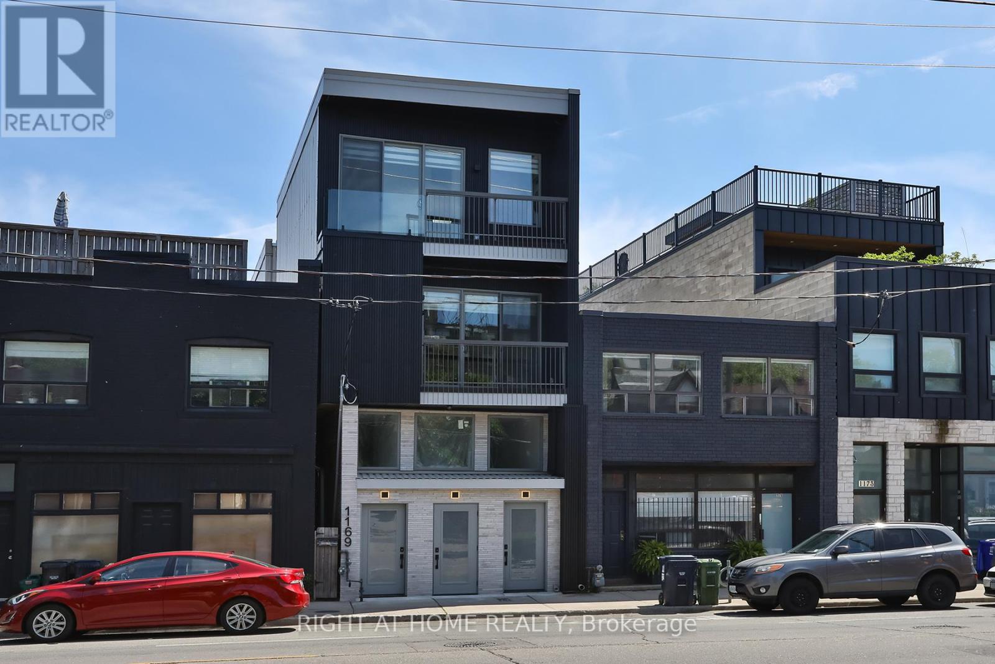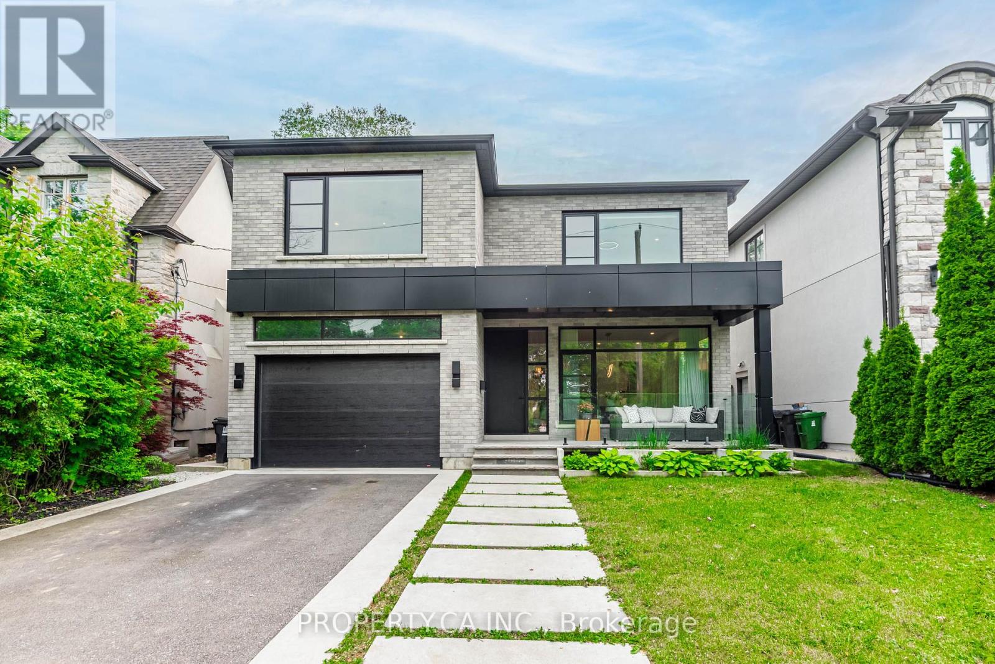2502 - 2a Church Street
Toronto, Ontario
This beautifully designed split 2-bedroom + den suite offers an ideal layout with a rare 233 sq. ft. balcony, perfect for relaxing or entertaining. Floor-to-ceiling windows flood the space with natural light, complementing the open-concept living, dining, and kitchen area. The modern kitchen is equipped with stainless steel appliances and quality finishes throughout. Both generously sized bedrooms feature walk-in closets and private en suites, providing comfort and privacy. The versatile den makes an ideal home office or study space, perfectly suited for today's lifestyle. Located in a prime downtown setting, you're just a 9-minute walk to King Station, a 2-minute stroll to the iconic St. Lawrence Market, and within walking distance to Toronto's Financial District. Please note that the photos are from when the property was vacant. (id:60365)
127 Munro Boulevard
Toronto, Ontario
Situated in the highly sought after St. Andrew-Windfields neighbourhood, this stunning home offers 4+2 bedrooms, 6 bathrooms in 5,400 sq.ft. of living space on a 50 x 125 ft lot. The main floor features elegant living and dining rooms, including a dining area with a marble accent wall; a spacious kitchen equipped with premium Thermador appliances including a built-in coffee machine, and a built-in wine fridge; a private office; a bright family room and a breakfast area with walk out access to a beautiful backyard with a saltwater pool, ideal for both entertaining and everyday enjoyment. Upstairs, the primary suite includes a 5 pc ensuite with heated floors, a private office, and an oversized walk in closet; a second bedroom features its own 4 pc ensuite, while two additional bedrooms share a Jack & Jill 5 pc bathroom. A skylight fills the central hallway with natural light, complemented by a mezzanine style upper landing that overlooks the main level, creating a sense of openness and architectural elegance. The fully finished basement offers 2 bedrooms, 2 full bathrooms, a wine cellar, and a versatile recreation space, perfect for extended family, guests, a home gym, or media area. This home showcases exceptional quality and craftsmanship, with approximately $1 million in upgrades completed between 2019 and now, including a heated driveway, striking marble accent walls and fireplaces, heated primary ensuite floors, and premium finishes throughout, all thoughtfully curated to elevate everyday living. A must see! (id:60365)
43 Bamboo Grove
Toronto, Ontario
2 Minutes Walk To Denlow School District! Exquisitely Renovated Residence. New Paint.Professionally Landscaped Garden. Lots Of Upgrades In The Kitchen. Grand Front Door Surrounded By Floor To Ceiling Windows. The Cathedral Ceiling And Unique Bay Windows Make Magic! Close To Banbury Community, Edward Gardens, 404, 401 & Dvp. Minutes To Downtown. (id:60365)
850 Bathurst Street
Toronto, Ontario
LOCATION! LOCATION! LOCATION! This recently renovated mixed use property right across from Bathurst Station is an opportunity you do not want to miss! Beautifully renovated in 2022 along with updated plumbing, 2023 Furnace, 2023 AC, updated wiring, and Duct Work. Turn Key, and move in ready! This versatile mixed-use property offers endless potential for both residential or commercial use (as permitted). Located in a vibrant neighborhood surrounded by popular restaurants, cafes, schools, and parks. Don't miss the opportunity to own a property that blends charm, flexibility, and a prime location. (id:60365)
850 Bathurst Street
Toronto, Ontario
LOCATION! LOCATION! LOCATION! This recently renovated mixed use property right across from Bathurst Station is an opportunity you do not want to miss! Beautifully renovated in 2022 along with updated plumbing, 2023 Furnace, 2023 AC, updated wiring, and Duct Work. Turn Key, and move in ready! This versatile mixed-use property offers endless potential for both residential or commercial use (as permitted). Located in a vibrant neighborhood surrounded by popular restaurants, cafes, schools, and parks. Don't miss the opportunity to own a property that blends charm, flexibility, and a prime location. (id:60365)
566 Castlefield Avenue
Toronto, Ontario
Timelessly renovated brick residence situated on a spacious 55-foot wide lot, one of the largest on Castlefield, boasting grand curb appeal. As you step inside, you'll be greeted by a stately two-storey foyer with elegant marble tile flooring. The main floor features a sunken living room with a charming bay window, dining room and a convenient main floor office. The gourmet kitchen, equipped with top-of-the-line appliances, seamlessly flows into the breakfast area and family room complete with custom built-ins and a stone-surround fireplace. Floor-to-ceiling windows and direct access to the rear gardens allows for the perfect area for entertaining. A convenient main floor laundry room is also included. A stunning stairway with a glass railing leads you to the second floor, overlooking the foyer with a skylight that floods the residence with natural light. The tranquil primary bedroom features an oversized walk-in closet and a luxurious six-piece ensuite with a built-in vanity. The second and third bedrooms each have their own ensuites, while the fourth bedroom comes with a spacious closet. The lower level offers a recreation room, a cozy sitting area with a fireplace, a fifth bedroom, and a four-piece bathroom. The rear gardens are a true highlight, featuring an oversized two-level deck and extensively landscaped, pool-sized grounds. This property offers an exceptional living experience in Forest Hill North. (id:60365)
118 Betty Ann Drive
Toronto, Ontario
Welcome to this beautifully renovated home on the prestigious Betty Ann Drive, nestled in a highly sought-after custom 3-4 million dollar homes. Ideally located just minutes from North York Centre subway station, Dempsey Park, Toronto Public Library, and a nearby community pool, this property offers the perfect blend of convenience and lifestyle in one of North Yorks most desirable and upscale family areas. Set on a generous lot, this sun-filled residence features a unique and functional front split layout with two levels and four spacious bedrooms upstairsideal for growing families. A main floor office is thoughtfully positioned near the entrance, along with a convenient main floor laundry room. The heart of the home is the stunning custom kitchen, featuring tall cabinetry, marble countertops, stainless steel appliances, and a gas stove designed for cooking, entertaining and everyday comfort. The dining area overlooks the expansive backyard through full-width picture windows and offers a walk-out to the patio, perfect for family gatherings. Enjoy a cozy family room complete with a wood-burning fireplace, custom built-in shelving, and pot lights throughout. The home is freshly painted and filled with natural light, and also includes elegant custom window coverings. Step outside to your private backyard oasis featuring a custom gazebo, kids playground, and ample space for outdoor enjoyment and relaxation. This home combines thoughtful upgrades, timeless comfort, and a location that truly stands outready for you to move in and enjoy. (id:60365)
254 - 1496 Victoria Park Avenue
Toronto, Ontario
Welcome to 1496 Victoria Park Ave #254 Spacious Stylish 3-Bedroom Condo Townhome with Private Terrace!Welcome to this bright and beautifully updated 3-bedroom, 2 and 1/2 -washroom condo Located in a prime Toronto location. Enjoy a spacious open-concept layout filled with natural light, featuring elegant porcelain floors and a sleek new kitchen complete with updated countertops and a functional island, perfect for everyday living and entertaining. Step out onto your private terrace and fire up the BBQ!... Whether you're hosting family or friends, this outdoor space is ideal for relaxing and making memories.With convenient access to TTC, DVP, schools, parks, and shopping, this home W/9' ft Ceilings, offers modern comfort in a location that truly connects it all.Move-in ready and perfect for stylish city living! Don't miss this one! ...Stylish. Spacious. Sophisticated. This is the one you've been waiting for!...Steps to Eglinton Square Mall, Crosstown LRT Station, 5 Min. to DVP. (id:60365)
15 Fairmeadow Avenue
Toronto, Ontario
Welcome To This Exceptional Executive Home In The St Andrew-Windfields Neighbourhood! This Impeccable Over 6,200 Sq Ft Home Impresses From The Moment You Enter And Continues To Amaze You Throughout. Filled With Natural Light From Expansive Floor To Ceiling Windows And Sliding Doors, The Main Floor Features A Open Living And Dining Areas With Custom Details. The Grand Family Room, A Place Truly Defines Open Concept Living To Its Finest, Also Captures The Essence Of The Homes Beauty. A Place Perfect For Your Family To Gather. Flowing Into A Sleek Eat-In Chefs Kitchen With Quartzite Countertops, Top-of-the-Line Appliances, Breakfast Area And An Effortless Walkout From Floor To Ceiling Sliding Doors To A Beautifully Landscaped Backyard Oasis Designed By Joel Loblaw One Of The City's Most Renowned Designer With An Inground Raised Concrete Spa /Pool ($$$$$ Spent and Least Maintenance Needed) Built By Gibsan. The Second Floor Offers Options Of All Spaces For Your Families And Guests To Rest. Primary Suites With Walk-In Closets Features Floor To Ceiling Cabinets And Spa Like Elegant Ensuite. Along With Three More Additional Sizable Bedrooms With Ensuites, An Office/Lounge, And An Upper-Floor Laundry. The Entertainers Dream Lower-Level Includes A Recreation Area, Work Out Area, And A Wet Bar Plus An Additional Room and A Bathroom. The Exterior Of This Property Will Impress You More, This Is A Property With Three Yards (Front Yard, Courtyard, Backyard). A Property Defines Urban Open Concept Living To Its Finest. Conveniently Located In The Heart Of One Of Toronto's Most Sought-After Neighbourhoods, You'll Enjoy Easy Access To Top Schools, Parks, And Local Amenities. A True Timeless Contemporary Masterpiece Defines Modern, Bold, and Romantic Architecture. A True Gem You Won't Want To Miss. **EXTRAS** Subzero Fridge/Freezer, Asko Dishwasher, Wolf Oven, Wolf 6 Burner Gas Cooktop, Wolf Microwave, W&D, Security System, C/Vac R/I, Sprinkler System, Surveillance Cameras! (id:60365)
Unit 2 - 1169 Davenport Road
Toronto, Ontario
Newly Built 2 Bedrooms and 2.5 Bathrooms With High-End Finishes. Modern Kitchen With Open Concept Living And Kitchen/Dining Room. High Ceilings, Radiant Heated Concrete Floors On The Lower Level.. Walker's Paradise, Close To Transit And, Parks. **EXTRAS** Ss Appliances Incl: Fridge, Gas Range, Dishwasher, Micro Hood Fan. Washer & Dryer, BBQ Gas Line All Electric Light Fixtures. Tenant Pays Hydro/Enbridge and Hot Water Tank Rental. (id:60365)
8 Manor Haven Road
Toronto, Ontario
Welcome to 8 Manor Haven Road A Newer Custom Home Across from the Park!This beautifully designed 4+1 bedroom, 6-bathroom home offers over 3500 sqft luxurious living in a prime family-friendly location. Built by Embe Constructions and designed by Shaun Lipsey, it features premium finishes and a thoughtful, functional layout throughout. The main floor features 10ft ceilings, pre-engineered hardwood floors, pot lights, and floor-to-ceiling inline windows that flood the home with natural light. Spacious principal rooms include a formal living room and a large separate dining room, ideal for entertaining. The chefs kitchen by California Kitchens is a true showstopper, equipped with top-of-the-line JennAir appliances, including a side-by-side fridge and freezer, two wall ovens, and a massive 10-ft island with ample seating. A dedicated prep space with drink fridge, paired with a huge walk-in pantry offer exceptional storage and prep space. The kitchen is open to the rear of the home, while remaining separate from the dining and living rooms. The family room features a cozy fireplace framed by a stunning floor-to-ceiling granite feature wall, creating a dramatic and welcoming focal point.Upstairs, you'll find four spacious bedrooms and three full bathrooms, including a primary retreat with a walk-in closet by Closets by Design and a spa-like ensuite with heated floors.The finished basement offers 1570 sqft includes a fifth bedroom, full bathroom, and a large open-concept rec space ideal for a home office, gym, or guest suite. A built-in bar adds flexibility for entertaining. Additional highlights include a heated mudroom, built-in Sonos surround sound, gas BBQ hookup, and a large private backyard. Located directly across from a park, this home delivers top-tier quality, comfort, and modern family living (id:60365)
82 Brooke Avenue
Toronto, Ontario
Welcome to 82 Brooke Avenue where timeless character meets thoughtful upgrades.Nestled on a premium 50 x 120 ft lot on the most desirable block of Brooke Avenue, in the heart of the prestigious Cricket Club, this home offers the perfect blend of charm, functionality, and modern living.Step inside to discover a Downsview entertainers kitchen with granite countertops and a heated-floor family room featuring a gas fireplace. A full wall of windows opens seamlessly to a beautifully landscaped backyard oasis ideal for relaxing after a long day or hosting unforgettable gatherings without ever leaving the city.The lower level boasts a spacious and inviting entertainment area, perfect for game days or casual get-togethers with family and friends.Just steps to Yonge Street, Avenue Road, shops, and top-rated Armour Heights Public School, with easy access to the 401 this location truly has it all. (id:60365)




