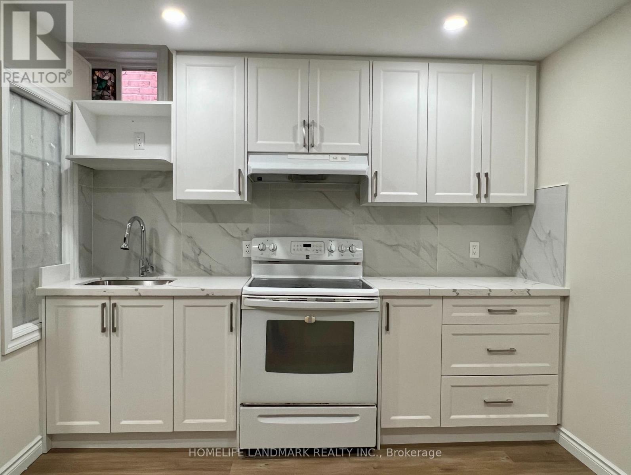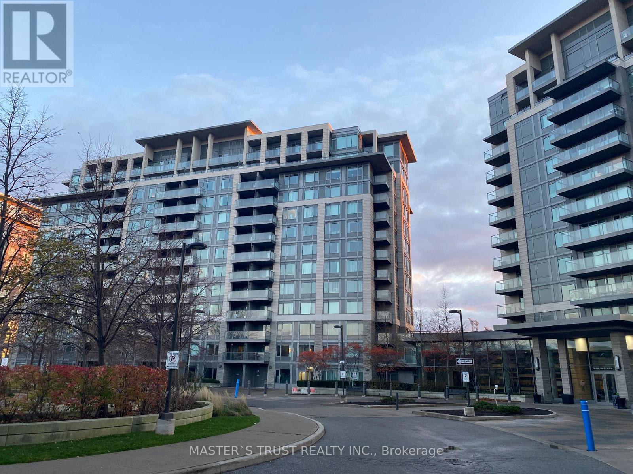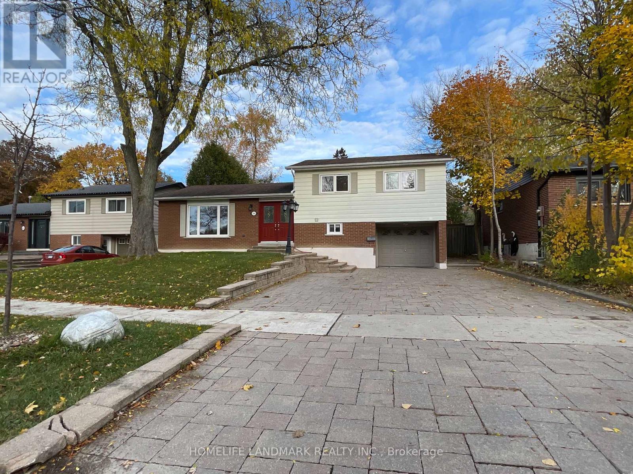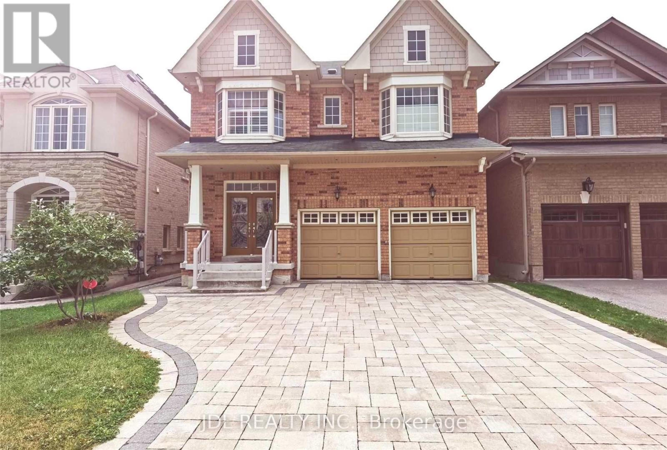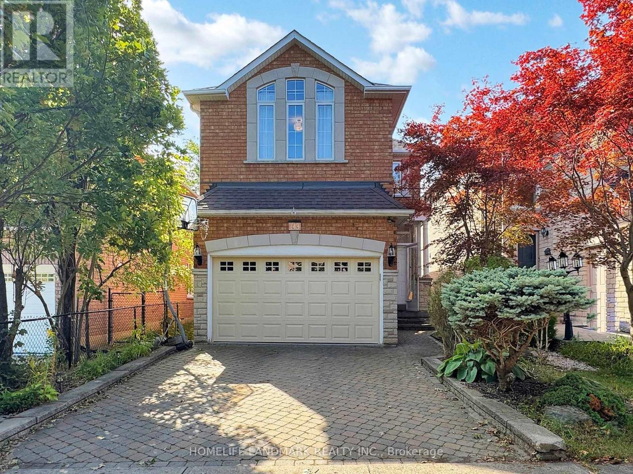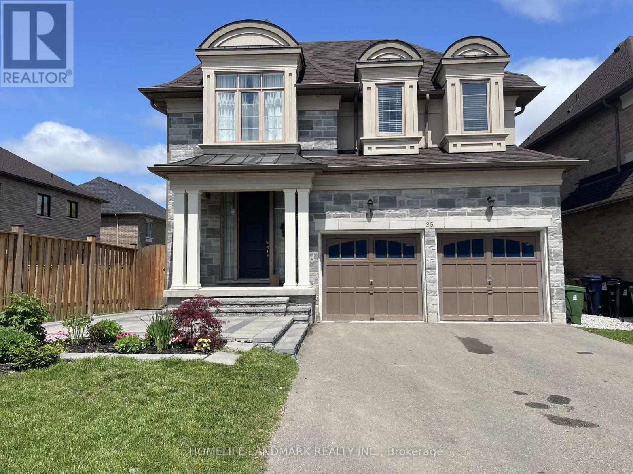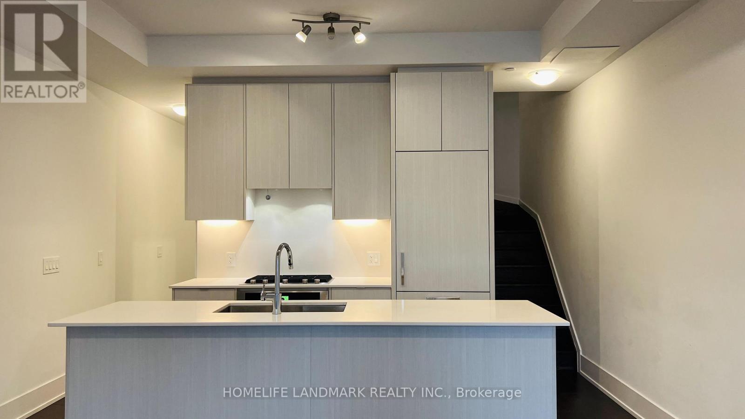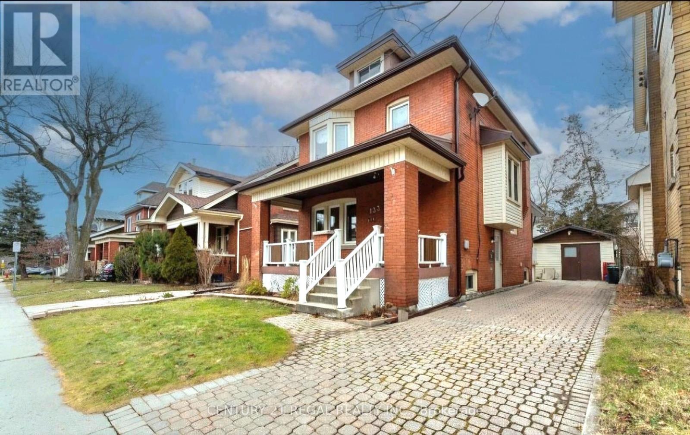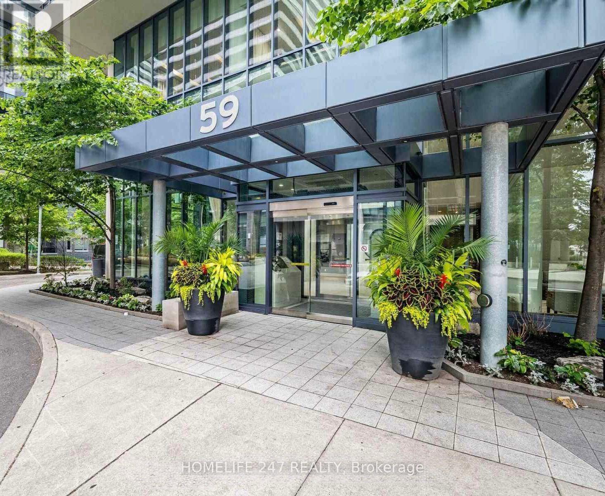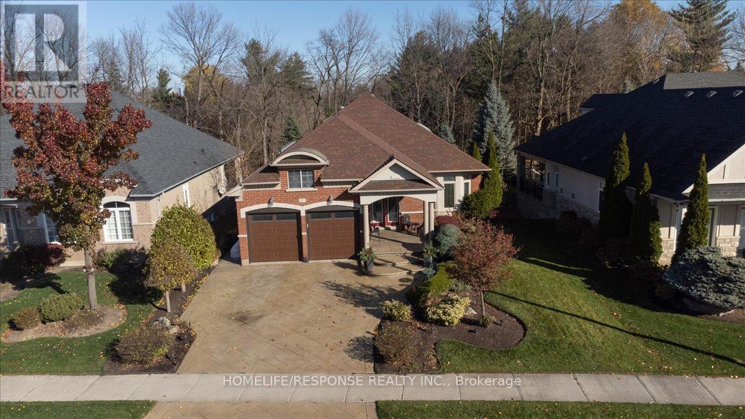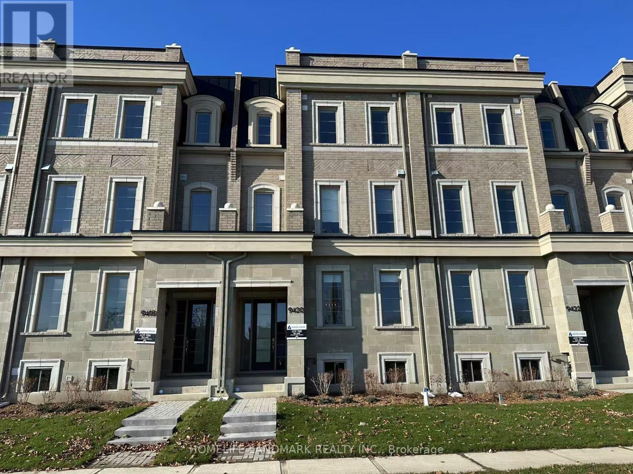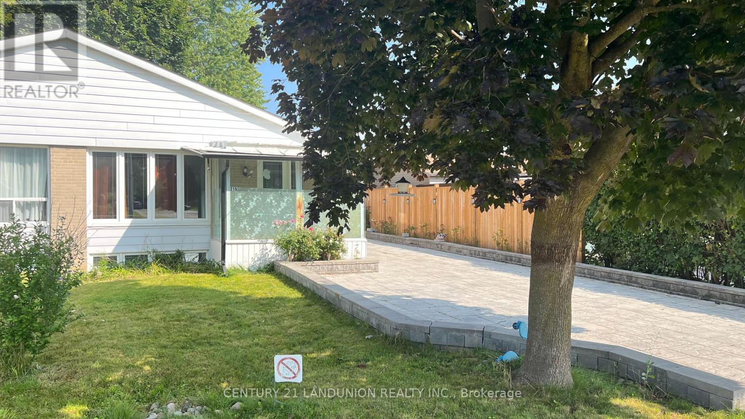Bsmt - 153 Fimco Crescent
Markham, Ontario
Bright, newly finished basement apartment, 8-ft ceilings and a private entrance. Quiet, family-friendly Greensborough location with 2 large bedrooms, new laminate flooring, modern kitchen with quartz countertops, and a new bathroom with defogging mirror. Ensuite laundry. Easy walk to local parks and schools; short drive or transit to Markham GO Station, shopping and restaurants. Available now - ideal for professionals or a small family. (id:60365)
709 - 273 South Park Road
Markham, Ontario
Enjoy The Quiet Elegance Of Eden Park Towers. Bright Two Bedroom Condo & Spacious Den With Unobstructed South View And 9' Ceilings. Kitchen Has Stainless Steel Appliances, Granite Countertops, And Ensuite Washer-Dryer. Building Has 24 Hr Concierge, Ping Pong & Pool Tables, Indoor Pool, Gym, Large Party Room, Guest Suites And Ample Visitor Parking. Next To Park With Its Splash Pad, Tennis And Basketball Courts. Mins To Banks, Shops, Grocery Store, And Some Of The Best Restaurants In Markham! Easy Access To Transit, Highways 407 & 404. Please See Virtual Tour. (id:60365)
44 Sir Bedevere Place
Markham, Ontario
In The Heart Of Markham Village! Gorgeous Home On A 60'X110' Lot Located In A Charming Quiet Neighborhood. Great Huge Kitchen With Granite Counter Top & Stainless Steel Appl, Large Bedroom & Living Area. Minutes To Schools, Hospital, Parks, Markville Mall, Go Station, Shopping, Transit, 407 And Everything You Need. Spotless Clean, Well Maintained, Large Driveway With Plenty Of Parking. Just Move In And Enjoy This Great Home. (id:60365)
5 Pitney Avenue
Richmond Hill, Ontario
Client RemarksWell Maintained Home In Jefferson Yonge. Steps To Viva Bus, Good School District, Double Garage With Lots Of Parking Spaces. Upgraded Hardwood Floor, 9Ft Ceiling, Two Large Bay Windows, Lots Of Pot Lights, Smooth Ceiling In Kitchen And Breakfast Area, Wood Panelling, Crown Mounding. Designer Cabinets And Fixtures. Granite Counter Top With Nosing And Lighting, No Side Walk On Driveway. (id:60365)
143 Alpine Crescent
Richmond Hill, Ontario
Welcome to this elegant and freshly painted residence in the prestigious Rouge Woods community, offering approximately 2500 sqft of luxurious living space with 9 ceilings on the main floor and smooth ceilings throughout. Located within the top ranked Richmond Rose Public School and Bayview Secondary School (IB Program) catchment, this stunning model home features an upgraded chefs kitchen with premium stainless steel appliances, granite countertops, and a breakfast bar. Bright south exposure fills the open concept living and dining areas with natural light, while a spacious deck provides the perfect outdoor retreat. The home also boasts generously sized bedrooms, including a luxurious primary suite with a spa inspired ensuite and walk in closet, along with countless upgrades that make this move in ready home truly exceptional. (id:60365)
35 Queen Magdalene Place
Toronto, Ontario
Recently Renovated Luxury Home In A Prime Location! Welcome to 35 Queen Magdalene Pl - a stunning, newly upgraded residence featuring 9ft ceilings on both main and second floors. This home offers an open-concept layout with a luxury remodeled kitchen, complete with two islands, high-end appliances, and custom bespoke cabinetry throughout. Enjoy hardwood flooring, designer light fixtures, and elegant wallpaper. Upstairs boasts 4 spacious bedrooms and a convenient second-floor laundry room. Located near Seneca, Highways, High school, child care, shopping plaza, parks and more! (id:60365)
Th #17 - 270 Davenport Road
Toronto, Ontario
Showing Video available on youtube! New luxurious Townhouse in Prime Annex neighbourhood! 10-foot ceilings on the main level and 9-foot ceilings on others. This modern, spacious three-bedroom townhouse offers the perfect blend of style and convenience. The spacious interior features soaring ceilings, a gourmet kitchen with stainless steel appliances(upgraded gas stove), and a luxurious bathroom with both a shower and bathtub. The standout feature is the expansive rooftop terrace, providing breathtaking city views and a peaceful outdoor oasis.With direct access to a private garage and proximity to top-rated schools, parks, and the University of Toronto, this townhouse offers an exceptional lifestyle. Approximately 302 sq. ft. rooftop patio, Luxurious bathroom with shower and bathtub and Direct access to private garage. Friendly landlord, stable status property, looking for great tenants! (id:60365)
Upper - 133 Eastbourne Avenue
Hamilton, Ontario
All Inclusive Rental at 133 Eastbourne Avenue! Pride of ownership is evident in this beautiful 2nd and 3rd level apartment in this century home. Located in the heart of Hamilton's prestigious St. Clair Neighbourhood. Maintained from top to bottom. Beautiful original character from wood trim, baseboards and wood Staircase. Apartment has 2 means of egress for added safety including a rear metal fire escape. Kitchen with wood cabinets, stove, fridge. Dishwasher. Double Bowl stainless steel sink,, backsplash and ample storage. Walkout to roof deck from kitchen is perfect for lounging and relaxing. 4pc Bathroom with tile floor, Tub/Shower combo and vanity with cultured marble top. 1st Bedroom on 2nd floor with a closet and large window. large Primary bedroom on 3rd floor. Den can be used as walk-in closet, storage, office or baby/small child's room. Separate electrical panel in bedroom for added convenience. Shared coin laundry in basement. (id:60365)
609 - 59 Annie Craig Drive
Toronto, Ontario
Luxury Living at Ocean Club!!! Prime lakeside location! Bright 2-bedroom, 2-bath condo with a large walk-out balcony. Steps to waterfront trails, TTC, and grocery. Amenities include indoor pool, gym, sauna, rooftop garden, guest suites, visitor parking, and 24/7 concierge. Easy access to major highways. Hydro not included in the rent. (id:60365)
17 Mcnutt Street
Brampton, Ontario
Welcome to this luxurious custom-built executive bungalow by Arthur Blakey, nestled in the prestigious Streetsville Glen community. Offering nearly 4,000 sq ft of finished living space, this stunning home sits on a premium 60 x 153 ft lot backing onto serene conservation land-a true country retreat within the city. Step through grand double doors into an open-concept layout featuring hardwood flooring, extensive crown molding, pot lights, and three skylights that fill the space with natural light. The chef's kitchen is equipped with granite countertops, a center island, and high-end stainless steel appliances, including a built-in oven, cooktop, microwave, fridge, washer/dryer, and central vacuum system. Elegant living and dining rooms are complemented by a double-sided gas fireplace, creating a warm and inviting atmosphere. The beautifully landscaped backyard is perfect for entertaining, complete with a deck off the kitchen, interlocking patio, and fully fenced yard. The patterned concrete driveway leads to a double-car garage and 4-car driveway, surrounded by wrought iron fencing for added privacy and curb appeal. Additional features include an ABUS sound system throughout, phantom screens, and custom blinds and drapes. The renovated basement offers a separate entrance, brand-new kitchen, private laundry, two full-sized bedrooms, an office, and a modern 4-piece bath-ideal for extended family or rental potential. Basement access can easily be reconnected to the main floor if desired. Exterior updates include new concrete steps to the backyard and storage under the deck. Located close to golf courses, conservation areas, top-rated schools, shopping, public transit, and major highways, this meticulously maintained home combines luxury, privacy, and natural beauty in one of Mississauga's most desirable neighborhoods. (id:60365)
9420 Bayview Avenue
Richmond Hill, Ontario
Rare 2-Year-New Executive Townhome with Coach House Observatory HillOne of the largest models in the community! Approx. 3,455 sq.ft. + 538 sq.ft. coach house above the garage. Fully upgraded by the builder with high-end finishes throughout.The main home features 10-ft ceilings, premium hardwood flooring, and a gourmet kitchen with top-tier appliances. The self-contained coach house offers a full kitchen, laundry, and bathroomperfect for guests, in-laws, or rental income.Located in the top-ranked Bayview Secondary School district, just steps to parks, Hwy 404, and Hillcrest Mall. Move in and enjoy! (id:60365)
Bsmt - 215 Browndale Crescent
Richmond Hill, Ontario
Bright 2 Bedroom, One 4-Piece Bath Basement Apartment With Separate Entrance In A Quiet Richmond Hill (Crosby)Neighbourhood! Bayview Secondary School District, This Pocket Is Home To Countless Shops And Services, Bright And Spacious Sun-Filled, Close To Park, Shopping Centre, Community Centre, Bus Transit And Go Station, All Above-Grade Windows. (id:60365)

