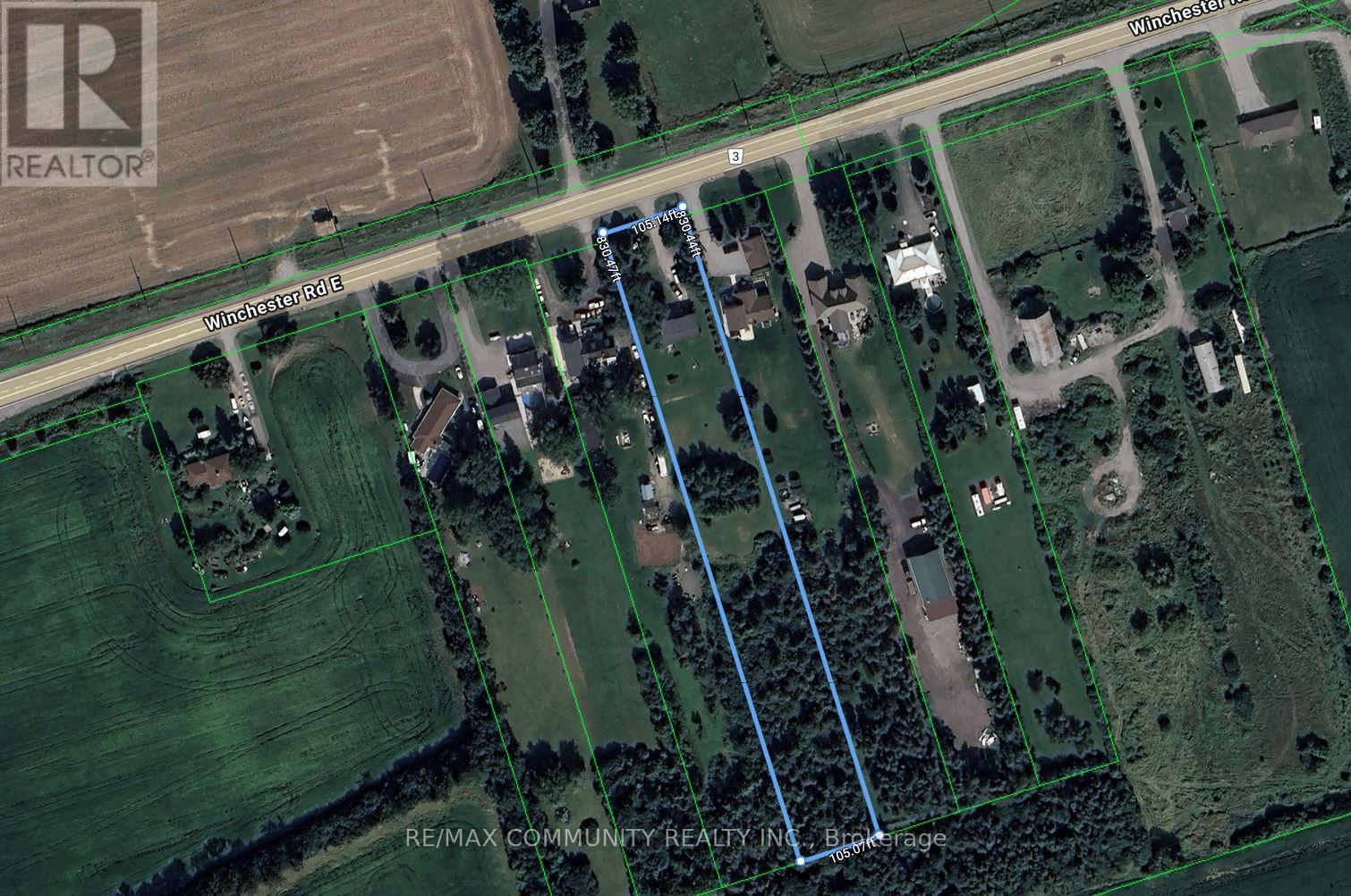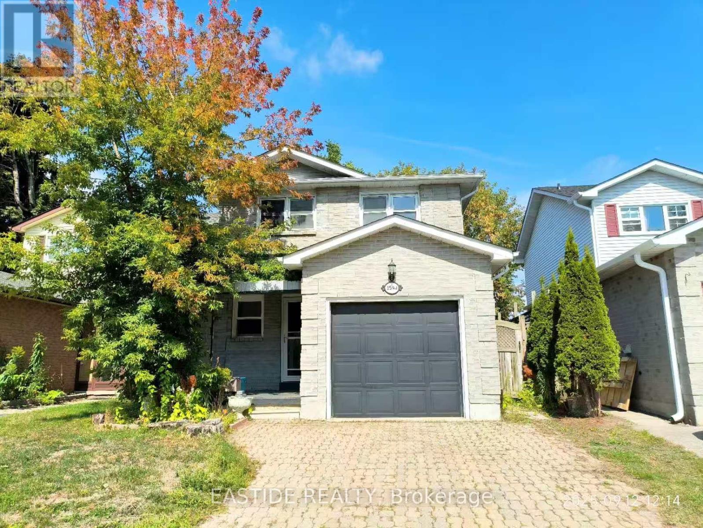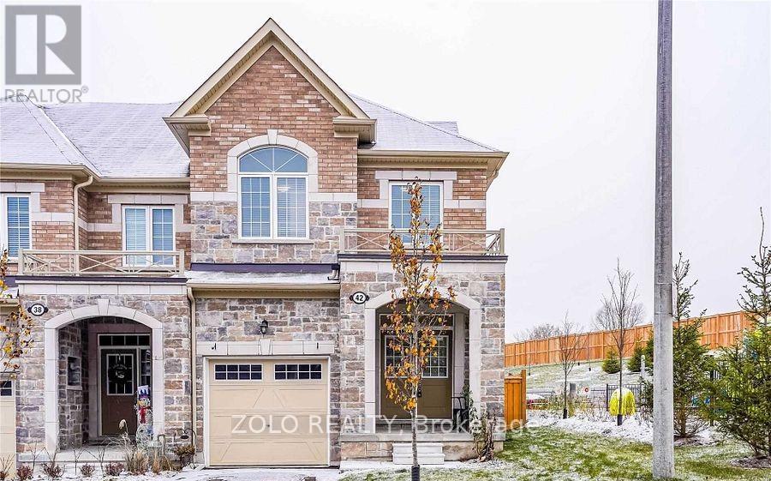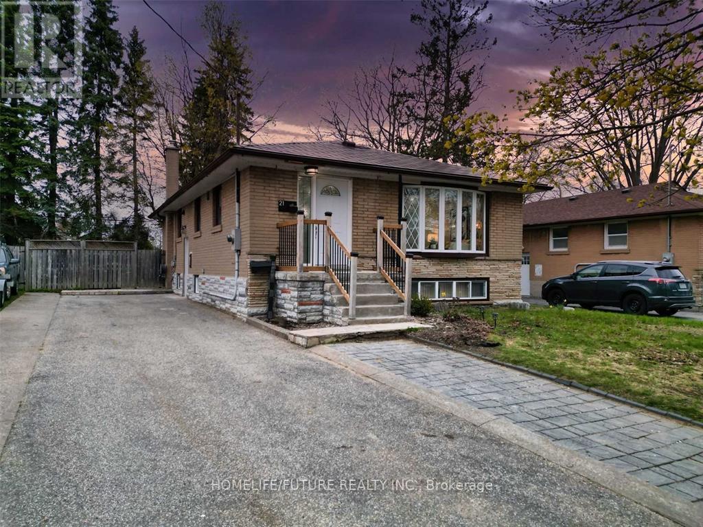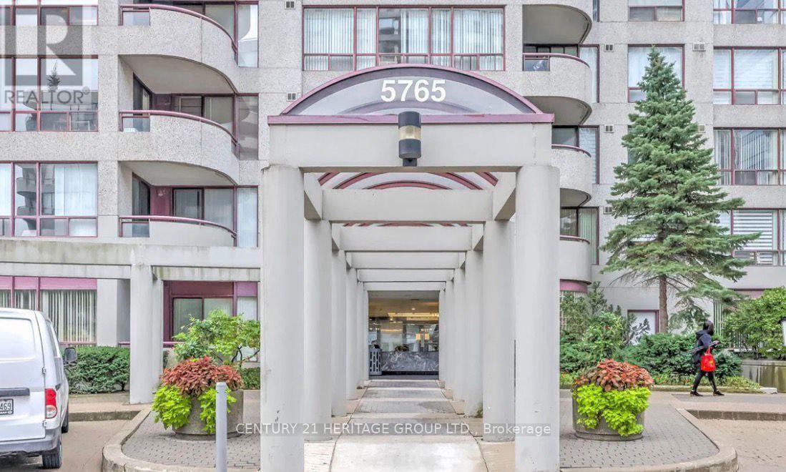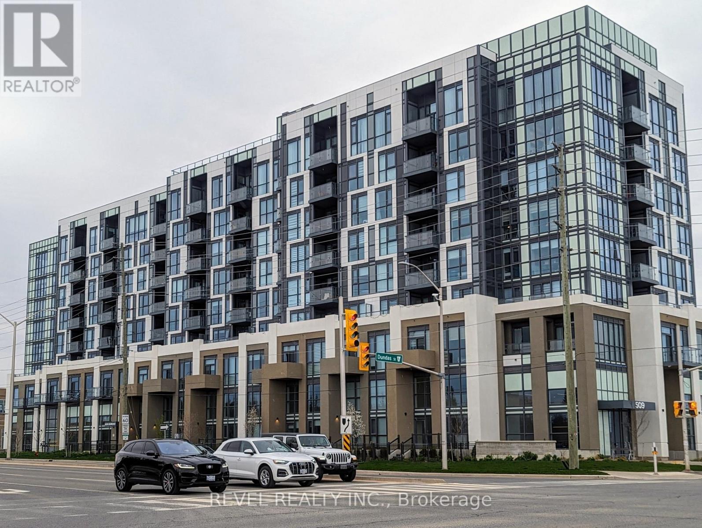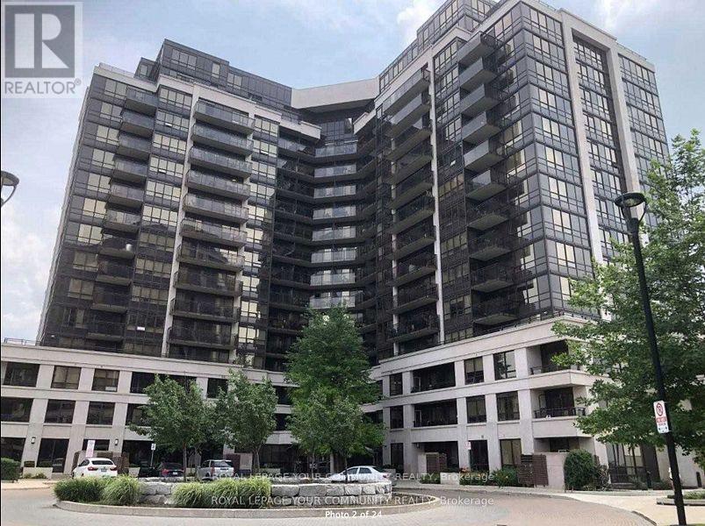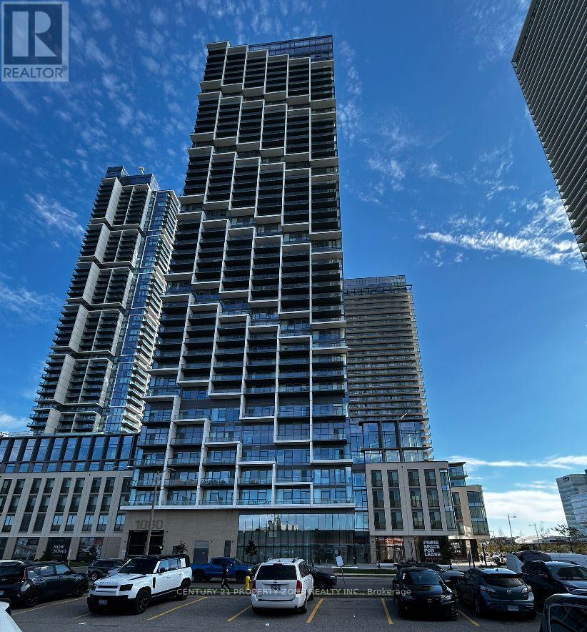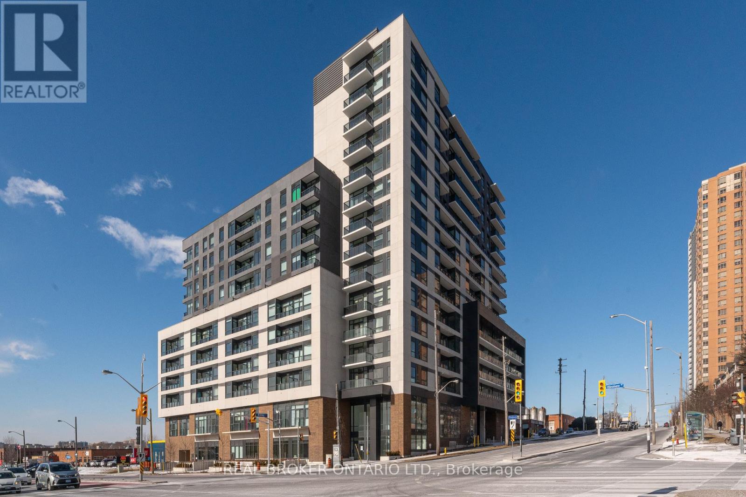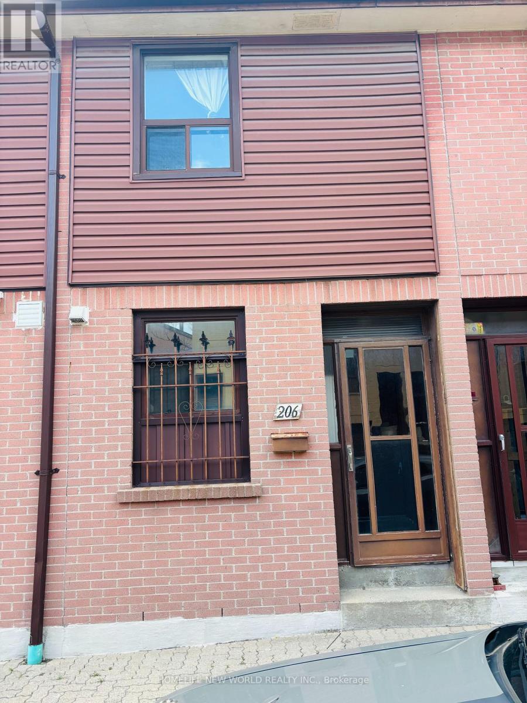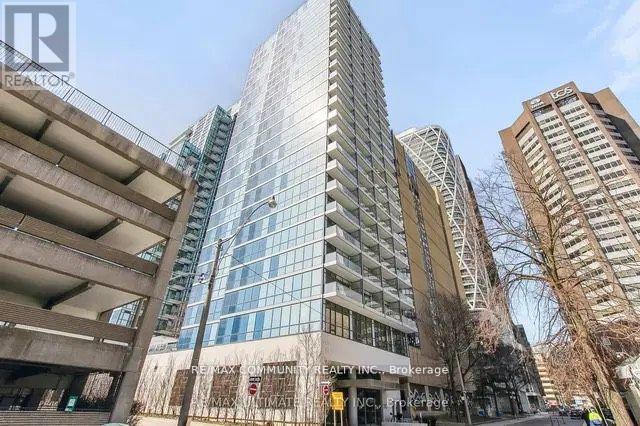1255 Winchester Road E
Oshawa, Ontario
Welcome to 1255 Winchester Rd E - Your Chance to Enjoy Country Living with Urban Convenience! Set on a Scenic 2-Acre lot just a couple minutes off of the 407, this Property Offers Unmatched Privacy with a Long Driveway and Parking for 15+ Vehicles! The Spacious 5 Bedroom, 2 Bathroom Home Features Large Principal Rooms, a High, Open Basement with Excellent Potential, a Propane Furnace, a Cozy Wood-Burning Fireplace, and an Updated Water Filtration System with a Newer Pressure Rank. Surrounded by Rolling Rural Landscapes, this Home Provides the Peace of the Countryside while being only Minutes from North Oshawa's Rapidly Growing Amenities - Big Box Shopping, New Schools, Restaurants, Parks, and the 407 for quick TOLL-FREE commuting. Located in a Desirable Pocket of Estate Homes and Farmland, the area Continues to see Strong Demand and Long-Term Growth. Perfect for Large Families, Hobbyists, Small Business Owners Needing Space, or Buyers Looking for Future Upside. A Rare Opportunity to Secure a Versatile Country Property in a Prime Oshawa Corridor - DON'T MISS THE OPPORTUNITY TO MAKE THIS HOME YOUR OWN! (id:60365)
1540 Norwill Crescent
Oshawa, Ontario
Stunning 3 Bedroom Home In North Oshawa With No Neighbours Behind And Lots Of Upgrades. Master Ensuite. Finished Basement With 3 Pc Washroom. Quite Family Neighbourhood. Close To All Amenities. Walking Distance To Durham College And Uoit. Private Driveway. Garage Access From Home. (id:60365)
42 Brent Crescent
Clarington, Ontario
All Existing Stainless Steel Fridge, S/S Stove, S/S Dishwasher, Front-Load Washer And Dryer, All Elf's & Window Coverings. Hot Water Tank (Rental) (id:60365)
Main - 21 Melchior Drive
Toronto, Ontario
Welcome Home! Discover This Beautifully Renovated 3-Bedroom Bungalow (Main Floor Only), Perfectly Nestled Within Walking Distance To The Serene Woodgrove Ravine Park. Experience Luxury Living At Its Finest With An Updated Chef's Dream Kitchen Featuring An Oversized Center Island Large Enough For The Whole Family, And Elegantly Renovated Bathrooms. Enjoy An Oversized, Tree-Lined Backyard, Ideal For Summer Entertaining. Conveniently Located In A Quiet Community, Close To Transit, Shopping, Hospital, U of T Scarborough, Centennial College, Pan Am Centre, Creeks, Trails, Parks, Schools, And So Much More! (id:60365)
801 - 5765 Yonge Street
Toronto, Ontario
Huge Bright and Great Layout Condo in Prime Yonge and Finch area. AAA Location with Large Bedroom plus Den/Office. Den can be used as a Second Bedroom. Steps to TTC/Subway, Bus, Go Station, Restaurants, Shops, Parks, Shoppers Drug Mart, Close to Top Grade Schools. Family oriented neighbourhood. Secure building with Gatehouse Security. The Building features a wide range of amenities, including 24-hour security, gym, indoor pool etc. The united is newly renovated with vinyl plank flooring. All utilities are included with parking and locker included. (id:60365)
503 - 509 Dundas Street W
Oakville, Ontario
Beautiful 2 bed 2 bath suite in luxury living, Greenpark's Dunwest building. Perfect location in sought after north Oakville, walking distance to shopping plaza, restaurants, medical services, groceries and public transit. Close to Oakville Trafalgar Memorial Hospital. Kitchen features large island, quartz countertops, Whirlpool appliances and soft close cabinets. Primary bedroom has huge window overlooking the escarpment, large walk in closet and ensuite 3 piece bathroom showcasing a large walk in shower. Custom window coverings throughout. The 2nd bedroom has the same stunning view and mirrored closet doors. Living room features sliding doors to a spacious balcony, perfect to watch the beautiful sunsets. This suite features a 2nd full bathroom with quartz countertops and extra deep bathtub. Internet is included in the lease price. This building is the height of luxury featuring Concierge, rooftop patio, Gym, Media room, Games room, party room, private dining room and visitor parking. Unit includes an underground parking spot and locker. (id:60365)
414 - 1060 Sheppard Avenue W
Toronto, Ontario
Welcome Home to this Spacious 1Bed + Den Condo with a Large Balcony and Beautiful S/E City Views. The Den Can Easily be Used as a Second Bedroom or office. Oversized Master Suite with W/I Closet, Space for a King bed and furniture. Unbeatable Location Steps to Sheppard West Subway Stn. Minutes to the 401/400 and York University. Spacious Kitchen with S/S Appliances, Dishwasher, Large double sink. Incredible Selection of Amenities with Indoor Pool, Hot Tub, Golf Simulator, Sauna, Party/Meeting Room, Guest Suites, Gym, Concierge and Visitor Parking. 1 Parking is included. (id:60365)
3015 - 1000 Portage Parkway
Vaughan, Ontario
Welcome to Transit City 4 at 1000 Portage Parkway! Stunning 1-bedroom unit on the 30th floor with breathtaking views and floor-to-ceiling windows. Modern open-concept layout with built-in appliances and ensuite laundry. Just steps to Vaughan Metropolitan Centre subway station, TTC, YRT, and major highways. Surrounded by shopping, dining, YMCA, and more. (id:60365)
327 - 1350 Ellesmere Road
Toronto, Ontario
Welcome to this modern corner unit located in one of Scarborough's most sought-after areas. This thoughtfully designed 1-bedroom, 2-bathroom condo offers a rare and functional layout, ideal for both comfortable living and strong investment potential. Step into a stylish space featuring contemporary finishes, an open-concept living and dining area, and a private corner balcony. The sleek kitchen is equipped with modern cabinetry and finishes, and the convenience of two bathrooms makes this unit stand out perfect for entertaining or accommodating guests. Currently tenanted with a reliable occupant, this condo delivers immediate rental income with minimal hassle - a true turnkey investment opportunity. Located just minutes from Scarborough Town Centre, TTC, GO Transit, and major highways (401 & DVP). Shopping, restaurants, parks, and everyday conveniences. Don't miss your chance to own this low-maintenance, high-demand unit in a vibrant and growing community! Seller is very motivated to sell! (id:60365)
206 - 275 Broadview Avenue
Toronto, Ontario
Well-maintained 3 Bedrooms ,2 fully baths Condo Townhouse Is Located Minutes Away From Downtown Toronto, Close To All Amenities , Easy Access To 24Hr Street Car. DVP Hwy, Short Walk To Queen St. Shops, River dale Park And Danforth Ave. Restaurants. and park ,Bridge point Health hospital. It Features New Laminate Throughout, pot lights, Fenced Backyard. Functional Layout *Spacious & Bright .It's Perfect For Families And Professionals or students. (id:60365)
978 Carlaw Avenue
Toronto, Ontario
Reduced to sell this Ultra-Modern Home at prime East York (Greek town) location. 4bedroom home w Exterior Composite & Fluted Panels & Glass Railing. Open Concept Large Kitchen W center island, High End WIFI Controlled S/S Appliances, Quartz Counter Tops, Centre Island W Book Shelve. Stairs w/Glass Railings. Lots Of Sunlight. Voice Cont Smart Home. Central Sound System. Main Floor W large family room about (16x18ft) built in fireplace and wallunit. All Bedrooms w walkin closets, lots of storage space. Large Master bedroom with 7pc ensuit w both side large windows & walkout to balcony. Balconies at the front and back. Theatre In Basement w/Attached Wet Bar & Built In Wine Cooler. Sep Office & Nanny's Room w/4pc Ensuite. Front Yard Legal Parking. Smart Front Door Lock Controlled By Phone, App Fob code & key. Walking distance to new ontario line. **Rough In Kitchen & Laundry in Bsmt** Seller is willing to negotiate walkout entrance if requested. (id:60365)
1610 - 210 Simcoe Street
Toronto, Ontario
Spacious 1+Den In Highly Sought-After 210 Simcoe Residences! 677 Sq Ft + 68 Sq Ft Balcony. Bright, Open-Concept Layout W/ 9 Ft Ceilings & Floor-To-Ceiling Windows. Large Den Easily Functions As 2nd Bedroom. Unobstructed West Views Of CN Tower, City Skyline & Tree Canopy Forever Views! Generous Balcony Perfect For Outdoor Living. Unbeatable Location 3 Min Walk To Osgoode Station, 5 Min To St. Patrick Station, Hospitals, Financial District. 15 Min Walk To U Of T & TMU. Amenities: 7-Day Concierge, Gym, Steam Room, Yoga Studio, Party Room, Lounge, Outdoor Terrace, Visitor Parking, Signature 2-Storey Lobby W/ Water Wall. (id:60365)

