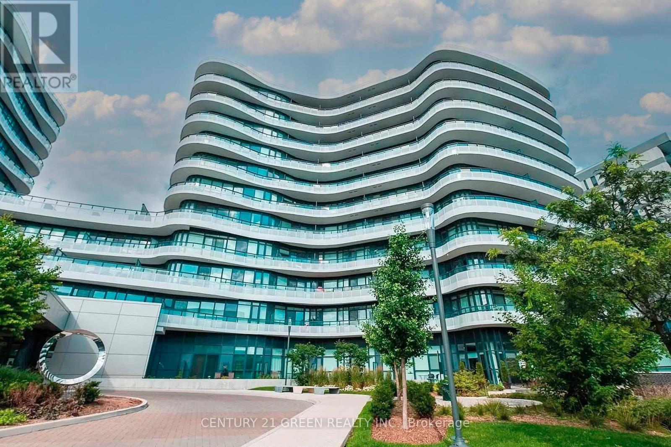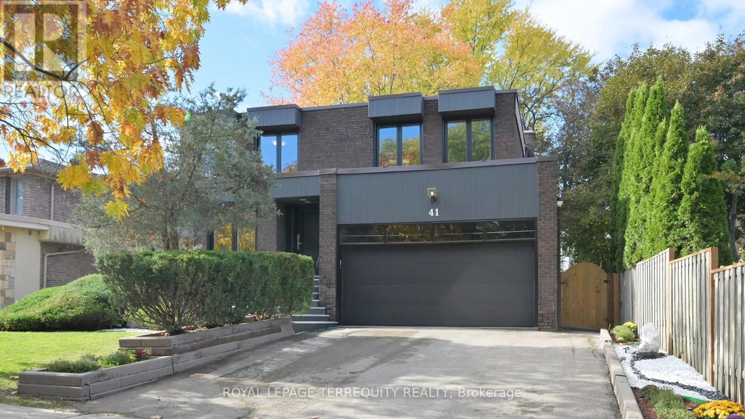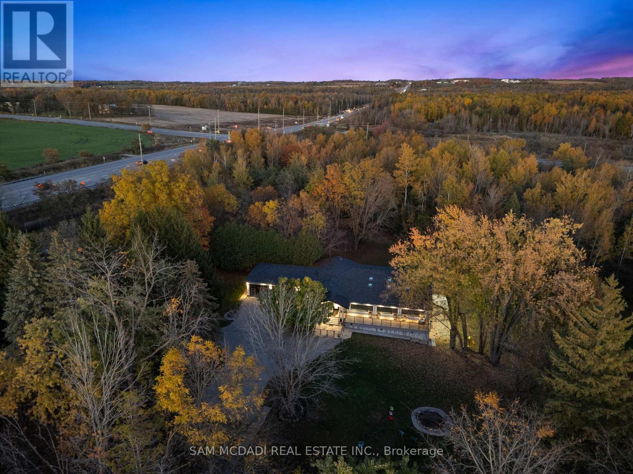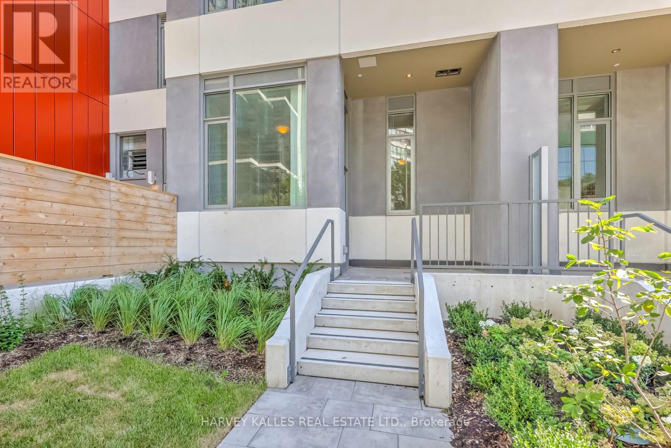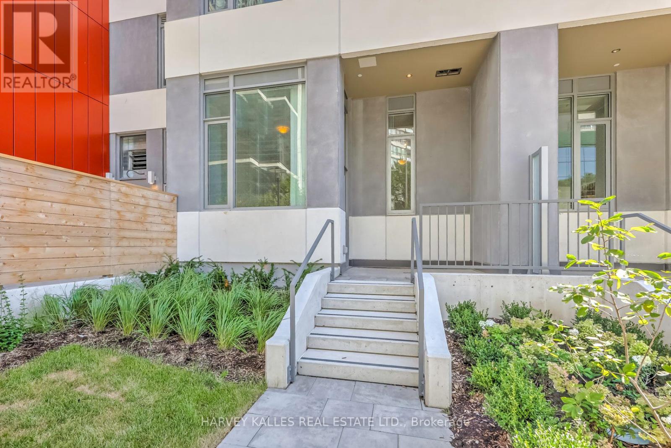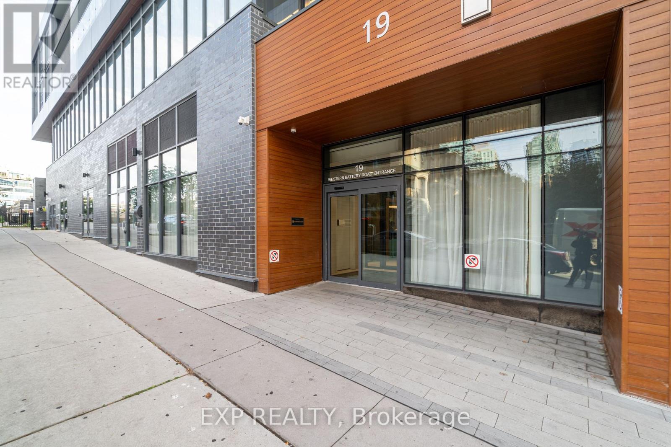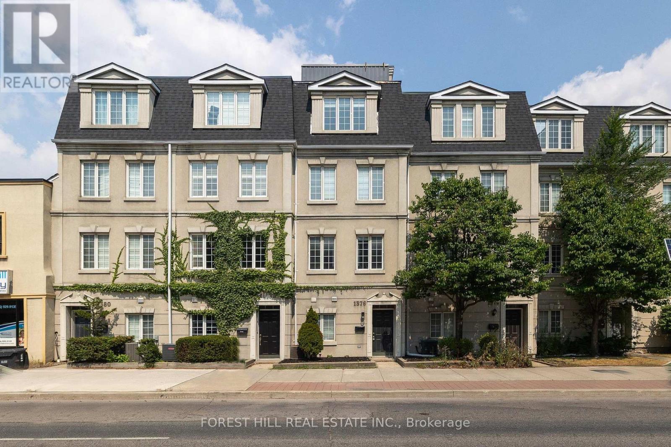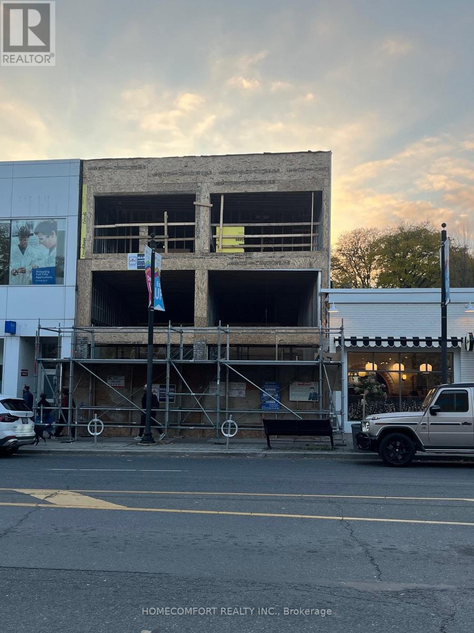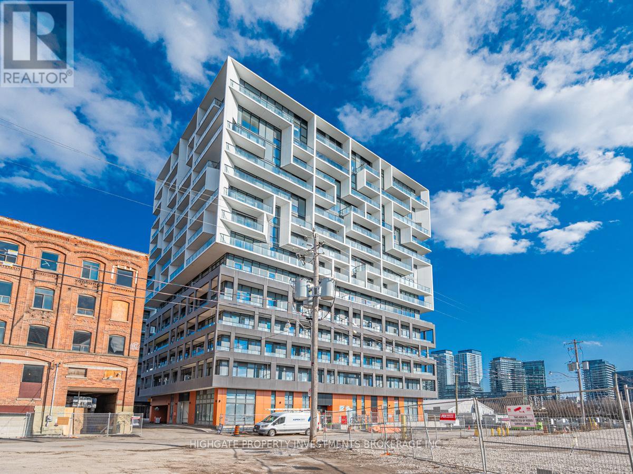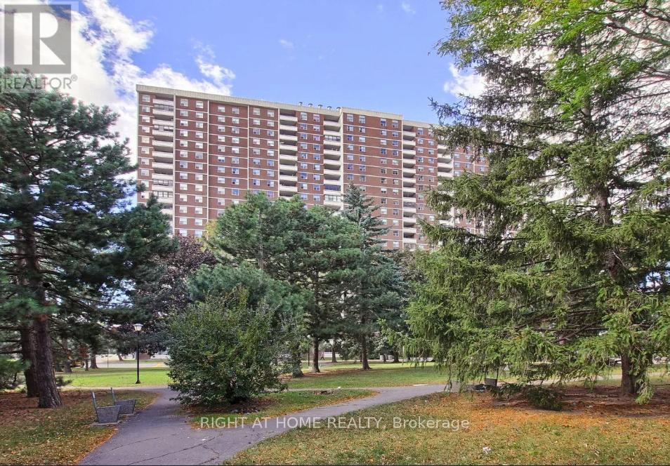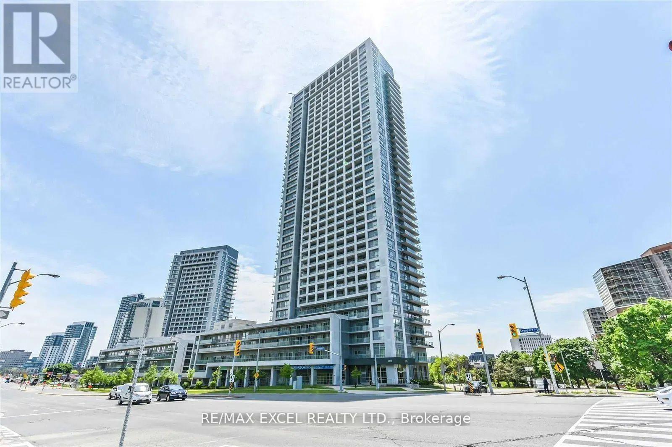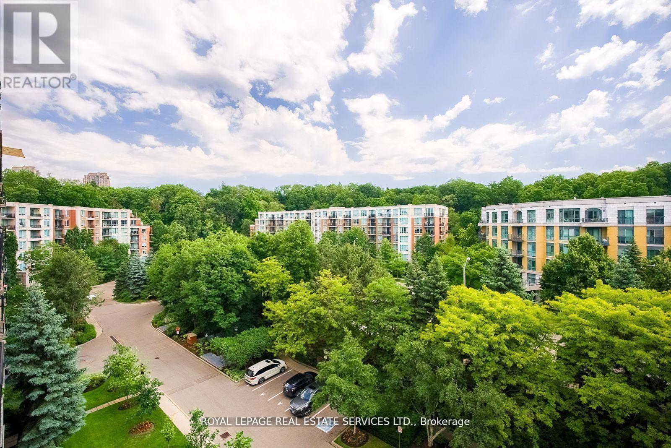203 - 99 The Donway Way
Toronto, Ontario
Stylish One-Bedroom Suite at Flaire Condos Shops at Don MillsWelcome to Flaire Condos, where modern living meets unbeatable convenience in the heart of the Shops at Don Mills. This beautifully maintained, vacant and freshly painted one-bedroom suite offers open-concept living with soaring 10-foot ceilings, wide-plank flooring, and floor-to-ceiling 8' sliding doors that lead to a spacious balcony on the quiet side of the building.The designer kitchen features granite countertops, a sleek modern backsplash, upscale built-in appliances, and ample cabinetryideal for both daily use and entertaining. The spacious living area, bright and inviting, offers comfort and functionality. Includes in-suite laundry, one parking space, and one storage locker.Residents enjoy a full suite of amenities: fitness centre, rooftop terrace with BBQs and lounge seating, theatre room, party room, pet spa, concierge & security, and generous visitor parking. Low maintenance fees and property taxes offer outstanding value.Live steps from restaurants, cafés, grocery stores, LCBO, banks, Shoppers Drug Mart, Don Mills Library, parks, and more. Transit is right at your doorstep, with quick access to subway, DVP/404, 401, and downtown Toronto.An exceptional opportunity for first-time buyers, young professionals, or investors just move in and enjoy. (id:60365)
41 Beardmore Crescent
Toronto, Ontario
Coveted Bayview-Woods Community, Spacious Executive Home built by the renowned builder - Mel Leiderman. Over 3.781 sq. ft. spacious 4+2 bedroom, 3.5 bath in a quiet Neighbourhood. Recently renovated with lots of fine details including upgraded front door, natural stone front steps with new railing, designer two-tone kitchen, expensive B/I appliances, imported porcelain tiles and walkout to patio and spacious garden with mature trees. Generous room sizes plus new hardwood floors. The lower level includes a recreation room with dry bar, a nanny quarter with 3pc bath, an additional 6 bedroom/play room and a walk-in cedar closet for your precious garments. Walking distance to top-ranked schools (A.Y. Jackson & Zion Heights), Ravines & trails, parks, plazas, supermarkets, library, community centre. Just minutes to TTC, ravines, trails, Old Cummer GO Station, Hwy 404, and more! (id:60365)
2993 Innisfil Beach Road
Innisfil, Ontario
Welcome to 2993 Innisfil Beach Road, a private luxury estate nestled on 19.17 acres of Muskoka-like landscape in the heart of Innisfil. Designed for those seeking tranquility and sophistication, this newly built bungalow offers over 4,600 sqft. of refined living space combining modern design with natural beauty. A long private drive leads to an elegant residence surrounded by mature trees and manicured grounds. Inside, an open-concept main floor features Italian porcelain flooring and expansive windows framing breathtaking views. The chef-inspired kitchen boasts quartz countertops, an oversized island, LG stainless steel appliances, and custom soft-close cabinetry, flowing seamlessly into a spacious living room with a stone-surround electric fireplace. The primary suite is a serene retreat with multiple closets, including a walk-in with built-ins, and a luxurious five-piece ensuite featuring marble shower floors, a freestanding tub, and double vanity. A second bedroom and elegant 3-piece bath complete this level. The lower level is designed for entertaining, featuring a second kitchen and dining area with 17-ft ceilings, floor-to-ceiling windows, and a walkout to the backyard. A home theatre, two additional bedrooms, and a modern bath make this level perfect for guests or extended family. At the heart of the home is an extraordinary indoor saltwater pool and jacuzzi, complemented by skylights, a red cedar sauna with music and Wi-Fi, and smart controls for lighting and water features. Outdoors, enjoy private walking trails, a spring-fed creek, fire pit, and paved pathways throughout the property. Additional highlights include a 3-car garage, 800+ sqft. insulated barn, Russound built-in sound system, new roof, windows, furnace, and A/C, high-speed internet (1,000 GB), and city approval for three additional homes. 2993 Innisfil Beach Road is truly where modern luxury meets peaceful country living. (id:60365)
Th110 - 25 Holly Street
Toronto, Ontario
Experience the pinnacle of modern luxury in this pristine, never-occupied Midtown Toronto townhome, ideally located at the dynamic corner of Yonge Street and Eglinton Avenue. This elegant 3 + 1 bedroom, 3-bathroom residence by Plazacorp combines exceptional craftsmanship with contemporary design and includes a dedicated parking space for added convenience. Encompassing approximately 1,433 square feet across two levels, the home features a bright and open-concept layout perfect for today's lifestyle. Premium finishes include quartz countertops, stainless steel appliances, and large picture windows in the bedrooms that bathe the interiors in natural light. Situated just steps from Eglinton Subway Station, this property offers unmatched accessibility for professionals and families seeking a stylish urban retreat. With effortless connectivity to public transit (subway, LRT, and bus routes) and proximity to top-tier shopping, dining, entertainment, financial institutions, and office hubs, this townhome defines sophisticated city living at its finest. (id:60365)
Th110 - 25 Holly Street
Toronto, Ontario
Experience the pinnacle of modern luxury in this pristine, never-occupied Midtown Toronto townhome, ideally located at the dynamic corner of Yonge Street and Eglinton Avenue. This elegant 3 + 1 bedroom, 3-bathroom residence by Plazacorp combines exceptional craftsmanship with contemporary design and includes a dedicated parking space for added convenience. Encompassing approximately 1,433 square feet across two levels, the home features a bright and open-concept layout perfect for today's lifestyle. Premium finishes include quartz countertops, stainless steel appliances, and large picture windows in the bedrooms that bathe the interiors in natural light. Situated just steps from Eglinton Subway Station, this property offers unmatched accessibility for professionals and families seeking a stylish urban retreat. With effortless connectivity to public transit (subway, LRT, and bus routes) and proximity to top-tier shopping, dining, entertainment, financial institutions, and office hubs, this townhome defines sophisticated city living at its finest. (id:60365)
2719 - 19 Western Battery Road
Toronto, Ontario
Welcome to Zen King West, where modern living meets lifestyle! This stylish 1+Den, 1 bath suite offers a functional layout with a versatile den - perfect as a home office or small 2nd bedroom. Enjoy east-facing city views, quartz countertops, laminate & porcelain floors, in-suite laundry, and a private balcony for morning coffee above the skyline.Experience 5-star building amenities including a 24-hour concierge, luxury spa with hot, cool & temperate pools, yoga studio, outdoor running track, and state-of-the-art fitness centre. Steps to the best of Liberty Village - cafés, restaurants, shops, Budweiser Stage & Exhibition Place. Minutes to scenic trails, waterfront parks, and the Martin Goodman Trail, with easy TTC access at your doorstep, Vacant & ready for your AAA+ tenant lifestyle. $2550/month + utilities | Locker included. (id:60365)
1376 Eglinton Avenue W
Toronto, Ontario
Large, bright south facing bright and spacious townhome located next to the TTC and soon to open Eglinton Crosstown, Minutes to 401. 3 large bedrooms, 2.5 bathrooms with built-in parking. Hardwood floors throughout. Newly updated kitchen cabinets, Stainless steel appliances, large ensuite washer/dryer. Huge rooftop terrace with unobstructed downtown view. Excellent area influences including one of the top school districts, many parks, restaurants and shopping nearby. (id:60365)
2664/2666 Yonge Street
Toronto, Ontario
New Commercial and Residential Mix Use Freehold Standing Property, ready to Occupy in Dec, 2025 at Yonge/Lytton. Step to Yong/Eglinton Corridor. Neighbor with Mandy's Salad Restaurant, Just across The Sporting Life. This Is A Prime Location In the Lawrence Park South Neighbourhood, With Heavy Traffic Volumes And Great Exposure. Convenient Access To The Eglinton Station And Eglinton Crosstown Lrt. The Whole Commercial Unit Including 1771 Sqf Main Floor with 9' Ceiling and 650 Sqf 9 feet Ceiling Open to Above Mezzanine Area (self stair up and down). Bonus Basement 1120 Sqf front part with 8' Ceiling and Rear additional Storage area, 1 Surface parking at Rear. Variable uses from Medical Office, Pharmacy, Dental, Eye Glasses, to Brand Name Stores/ Restaurant Tenants, Etc. (id:60365)
1406 - 9 Tecumseth Street
Toronto, Ontario
Bright & Spacious 1 Bedroom + Den & 1 Bath @ Strachan/King. Natural Light Throughout With Floor-to-Ceiling Windows Featuring Scenic Views Of The Lake. Premium & Modern Finishes Throughout. Stunning Kitchen Featuring Stainless Steep Appliances, Backsplash, Undercabinet Lighting, Deep-Basin Sink & Track Lights. Combined Living/Dining Space Featuring Wide-Plan Laminate Flooring, Walk-Out to Balcony & Open Concept Design. Spacious Den - Perfect For Working From Home! Great Location - Minutes to Trinity Bellwoods, Garrison Common, Queen West, King West, Transit, Restaurants, Shopping, Billy Bishop & Budweiser Stage. Includes 1 Locker! (id:60365)
806 - 205 Hilda Avenue E
Toronto, Ontario
Spacious and well-maintained 2 bedroom, 1-bathroom condo apartment in North York. This unit features open concept custom made kitchen with breakfast area. Walk out to balcony From living room and enjoy Unobstructed Panoramic East View. TTC at the door, minutes to Subway. All Utilities And Cable are included in maintenance fee. (id:60365)
3303 - 2015 Sheppard Avenue E
Toronto, Ontario
Luxury Monarch Ultra Building, Partially Furnished unit. Bright Sunlit Unit With Huge Balcony Of Great South View! 2 Bedroom + Den (900 sf) W/2 Baths Plus Large Balcony (165 sf). Laminate Flooring Throughout. Floor-Ceiling Windows. Modern Kitchen With Granite Countertops & Backsplash. Great Amenities Such As Gym, Indoor Pool, Sauna, Media Room, Theater Room, Large Party Room, Guest Suites. 24 Hrs Concierge. Lots of Visitor parking spots. Steps To Fairview Mall / Don Mills Station, Mall, Library & Grocery. Easy Access To 404/401. (id:60365)
811 - 18 William Carson Crescent
Toronto, Ontario
RECENTLY RENOVATED and move-in ready! This spacious, freshly painted bright 2+1 bedroom, 2 bathroom condo is beautifully maintained and located on a quiet cul-de-sac in the prestigious St. Andrews neighbourhood.Offering 1,245 sq. ft. of functional living space with 9-ft ceilings and a smart split-bedroom layout, the east-facing unit is filled with natural light throughout the open-concept living and dining area, which walks out to a large balcony framed by floor-to-ceiling windows overlooking a beautifully landscaped courtyard and treetops enjoying panoramic views and a peaceful natural retreat.The kitchen features granite countertop, ample cabinetry, and an extended counter that flows into the dining area, creating an island-style design with new faucet and new pendant lighting ideal for entertaining or casual meals. The primary bedroom includes a W/I closet, additional closet, a 5-pc ensuite, while the second bedroom offers double closets; both are enhanced by large windows with serene views of greenery.A versatile den with French doors and a built-in closet functions perfectly as a home office or optional 3rd bedroom.RENOVATED MASTER BATHROOM(SEP2025) with modern wall/floor tiles, mosaic shower floor, new shower glass door, new toilet, updated faucets,spotlights/light,and sleek finishes designed to provide a spa-like retreat. GENERAL UPGRADES include touch ups to flooring,freshly painted,new door handles,new faucets,new lights, new chandelier, and new kitchen pendants/lights.Building amenities include 24-hr concierge,indoor pool,hot tub,sauna,gym,guest suites,party rooms, library, games area&visitor parking.Maintenance fees cover all utilities and cable & high-speed internet. Parking&locker are conveniently located CLOSE TO THE ELEVATOR. Steps to Yonge St., Hwy 401, TTC, GO, golf, shops, dining, parks&trails, and close to top schools including Owen PS, St. Andrew MS&York Mills CI.Don't miss this opportunity in one of Toronto's most desirable neighbourhood! (id:60365)

