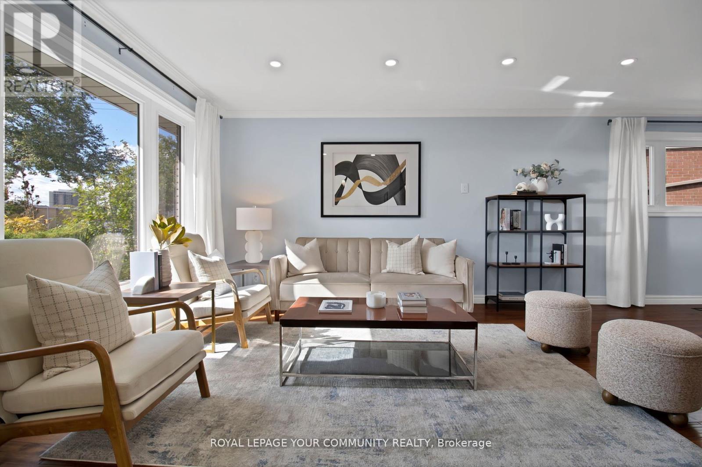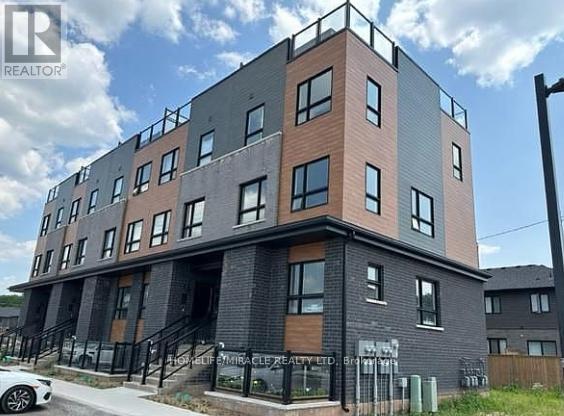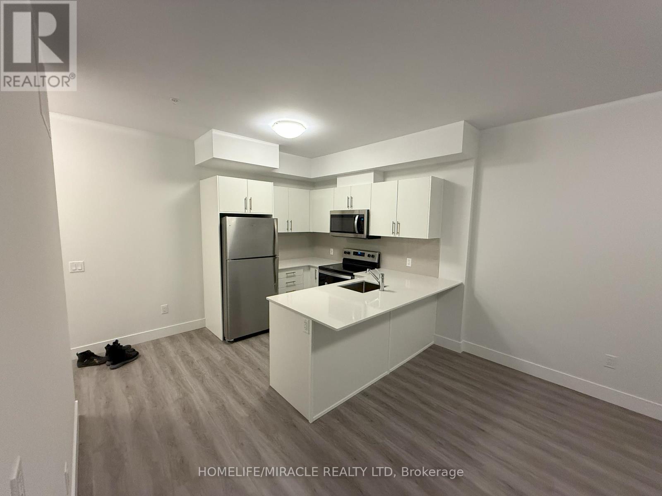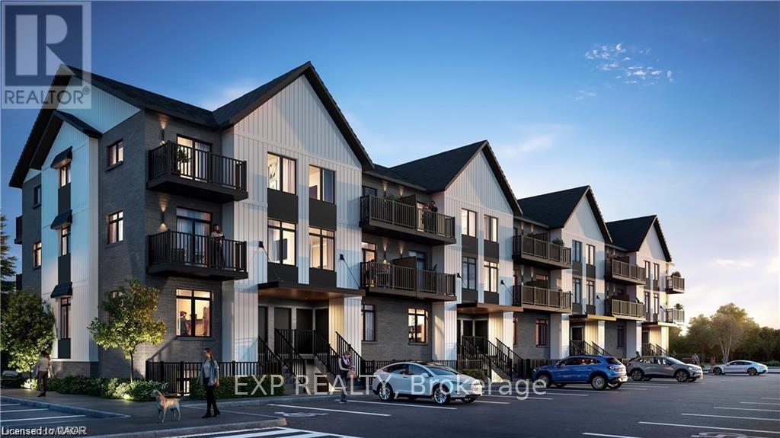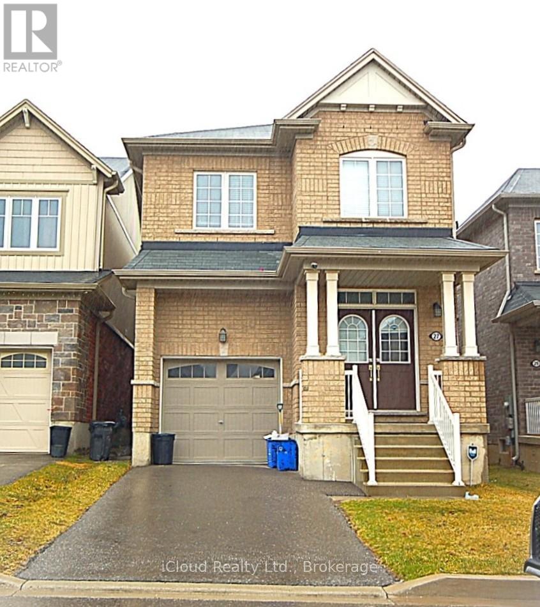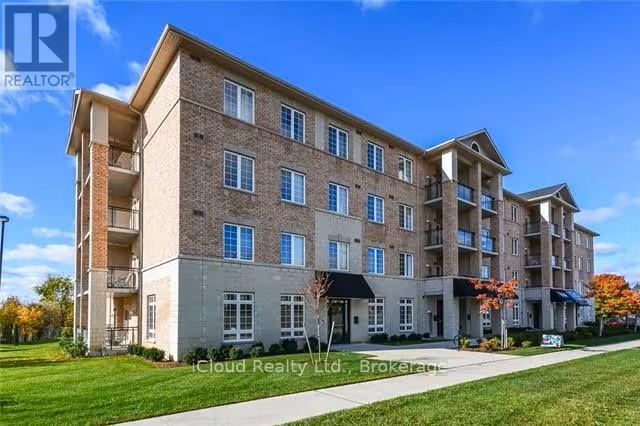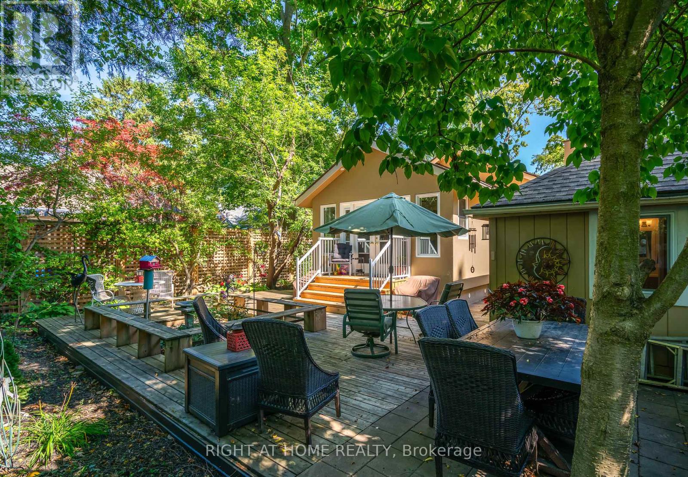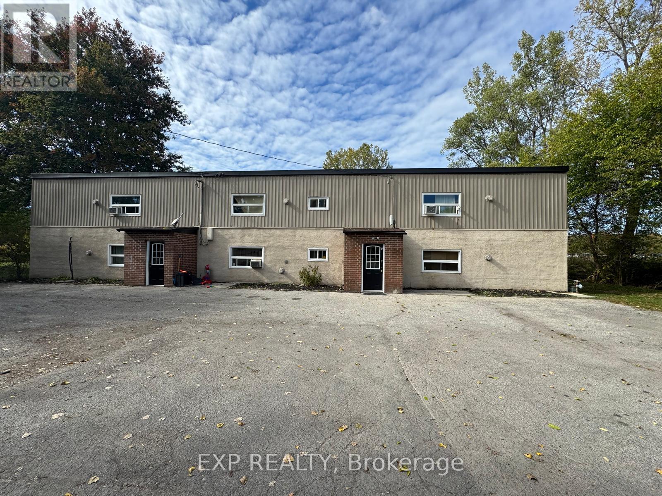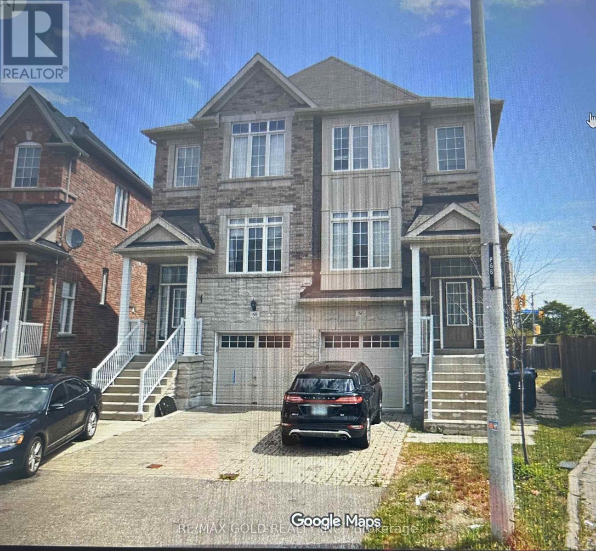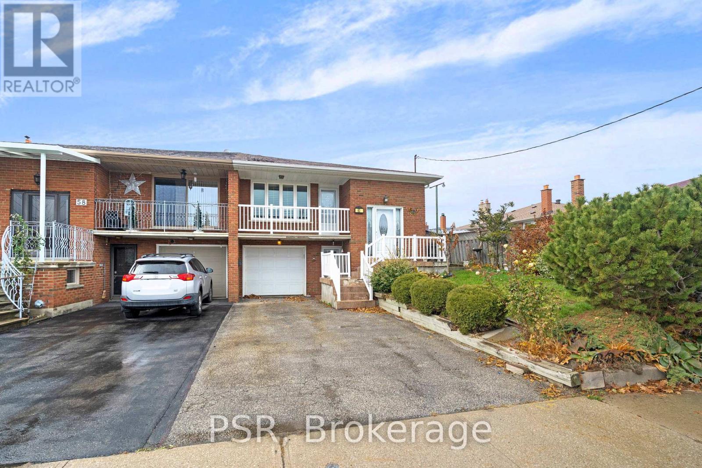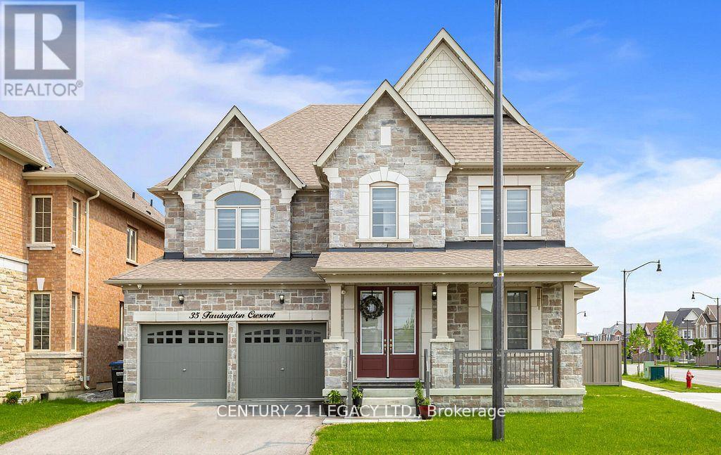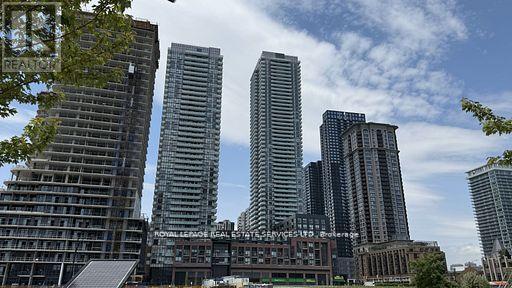651 Burnhamthorpe Road
Toronto, Ontario
*RARE GEM*:'LARGE, 4-LEVEL BACKSPLIT IN HEART OF ETOBICOKE' Welcome to an exceptional, fully renovated and immaculately maintained home nestled on a premium 68 X 121.45 ft lot. Perfect for a large family, this home offers over 3,300 sf of generous and practical living space: (2,836 Sf above grade plus a 500 Sf finished basement).Step through the inviting stone and stucco facade and discover the elegance of new Acacia, hand-scraped, wood floors on the main level, complemented by gleaming hardwood throughout. Enjoy views of the garden while prepping in the kitchen on your quartz counters. Each of the 5 bright and spacious bedrooms offers ample storage and 3 bdrms boast their own ensuite baths. In total, you'll find 5 tastefully renovated baths with beautiful tile work, glass shower enclosures and spa-like floating vanities!-So say good-bye to morning line ups! The lower lvl family room is anchored by a floor-to-ceiling stone gas fireplace, perfect for cozy evenings in. The finished bsmt, with its large above-grade windows and SEPARATE ENTRANCE and large patio, can easily be turned into a SEPARATE APARTMENT, offering a fantastic income opportunity. Outside, enjoy a lush, private yard with all-day sun, a covered patio perfect for summer BBQs, and even your very own plum tree for homemade jam! You'll be surrounded by wonderful, long-standing neighbours on all sides, creating a warm, community feel. With a deep garage, huge crawl space, and pkg for up to 5 cars, you'll never be short on storage or convenience. Top floor addition was fully permitted and completed in 2024, ensuring quality and peace of mind. The location is unbeatable: Just 5-min drive to Centennial Park, home to the 2026 FIFA World Cup Training Facility! Parks, shopping Centres (Square One 14 min.), Top-rated schools, Direct transit access, Golf Courses, Pools, Trails, Super quick access to Highway 427(4 min) and the Airport(10 min). Come see this property in person to appreciate all it has to offer! (id:60365)
103 - 6705 Cropp Street
Niagara Falls, Ontario
Welcome to 6705 Cropp St, Unit 103 in beautiful Niagara Falls! This modern 2-bedroom, 2.5-bath townhouse will be available for rent starting December 1st. Featuring a bright open-concept layout, stylish kitchen with stainless steel appliances, spacious bedrooms each with ensuite baths, and a private outdoor space - perfect for comfortable living. Conveniently located close to schools, shopping, parks, and major highways. Ideal for small families or professionals seeking a modern home in a great location! (id:60365)
201 - 1000 Lackner Place
Kitchener, Ontario
Brand New Condo with Parking & Locker - Prime Location! Be the first to live in this stunning 1-bedroom condo perfectly situated near top amenities, transit, shopping, and dining. Flooded with natural light, this modern unit features an open-concept layout, sleek kitchen finishes. Enjoy the convenience of an assigned parking space and locker, plus access to premium building amenities. (id:60365)
9 - 405 Myers Road
Cambridge, Ontario
Perfect opportunity for small families and professionals to enjoy this modern & beautifully built townhome with 2 Bedrooms , 2 washrooms & 2 large balconies. The main floor features an open concept plan with Living/Dining Room with hardwood flooring and Walk Out to private balcony to enjoy the fresh air. Fully equipped kitchen with stone countertop, S/S appliances & modern cabinetry for ample storage, . The upper floor has 2 good size bedrooms with W/o to balcony from one of the Bedrooms. Close To All Amenities And Quick Access To Highways. Main floor laundry, S/S Appliances (Fridge, Stove, Dishwasher, Microwave), White Washer & Dryer. Tenants Content & Liability Insurance Required. Key Deposit 300 CAD. (id:60365)
27 Sumac Drive
Haldimand, Ontario
Stunning 4 Br, 2.5 Bath Home In Empire's Master Planned Community - Avalon. Double Door Entry Leads To A Spacious, freshly painted, and professionally cleaned. This Home Is 1890 Sq Ft As Per MPAC. 9 Ft Ceilings, On Main, Garage Man Door, Glass Shower In Master, Water & Gas Line For Fridge & Stove In Kitchen . Close To Schools, Shopping, & Steps to the Grand River & trails, SIDE WALK. (id:60365)
306 - 1083 Gordon Street
Guelph, Ontario
Modern 1 bedroom + den condo located in Guelphs South End, a few short mins drive from the Uni of Guelph, Grocery Stores, Shopping Mall and all other amenities. Perfect for the young professional!! Kitchen featuring lovely granite countertops, backsplash and plenty of cupboard space. Open to a spacious living room with walk out to private balcony. (id:60365)
267 Victoria Street
Niagara-On-The-Lake, Ontario
Location, location, location!! Just 1.5 blocks from Downtown!! The Booksellers Cottage is an historical NOTL icon, circa 1939. The location and value cant be beat. Just a two-minute walk to downtown Queen Street takes you to cafes, restaurants, gelato bars and bakery shops, theatre, unique shops and everything NOTL has to offer. Despite the proximity to Downtown, this home is exceptionally quiet inside and no traffic can be heard inside. The main house, previously renovated, has also been substantially updated over the past 2 years with over $150k in improvements and repairs. [Please see photo #3 with the long list of features and upgrades]. Entering the home, you are greeted by a large open living room with a high-end, built-in elegant brick fireplace. This is one of two built-in, brick fireplaces in the house, each operated with remote controls. The living room also features two walls of near-floor-to-ceiling bookshelves. The primary bedroom is located discreetly off the living room through a sheer-curtained English-paned door, with a Jack-n-Jill ensuite. The bedroom is large and can be renovated back to 2 bedrooms if so desired. The kitchen has very substantial storage, newer appliances, a dining area open to a comfortable seating area also with its own brick, built-in fireplace, and welcomes you to the new four-season sunroom. The large double-door assembly and new windows provide an abundance of natural light with walk-out to rear garden. The sunroom also has a new 2-piece powder room behind a frosted pocket door. The back garden has a number of seating areas, flower gardens and locking, wood storage bins. The Garden Suite (second building) is the pièce de résistance a separate new four-season dwelling complete with full shower, on- demand hot water, combined ductless heat-A/C unit, and living/sleeping area. A rare find and perfect for family, friends and guests. The home is priced to sell!!! Book your appointment today to see this one-of-a-kind gem. (id:60365)
172 Diltz Road
Haldimand, Ontario
7-Plex Investment Opportunity on 1 Acre in Dunnville! Welcome to 172-176 Diltz Road, a rare and multi-residential property offering strong current income and outstanding future potential. This well-maintained asset features a standalone 2-bedroom bungalow-plus a separate 6-unit apartment building, with each unit consisting of a spacious 2-bedroom layout. Designed for efficient management, every unit includes separate hydro and gas meters, individual forced-air furnaces, and private hot water tanks, dramatically reducing operating costs and increasing tenant accountability. Significant capital improvements have already been completed, including newer windows, roofs, HVAC units, and hot water tanks, along with web-enabled security cameras for convenient remote monitoring. This property delivers a current cap rate of approximately 5.5%, with excellent potential to increase returns by adding laundry facilities and bringing below-market rents to current area levels. With ample parking, a large outdoor area for tenant enjoyment, and a full acre of land, this building offers both stability and long-term growth opportunities. Located in a quiet and convenient area close to schools, shopping, parks, and the Grand River, with easy access to major commuter routes. Rental demand in Dunnville remains strong, making this an ideal opportunity for investors seeking reliable income or for those looking to live in the bungalow while earning revenue from the additional six units. A rare chance to acquire a high-performing, low-maintenance multi-residential investment in a thriving community. Don't miss this exceptional opportunity! Small VTB possible to well qualified buyer. (id:60365)
Bsmt - 68 Harpreet Circle
Toronto, Ontario
Beautiful 2 Bedroom Basement for Rent! This spacious and well-maintained basement features 2 bedrooms, 1washroom, a separate entrance, and a separate laundry for your convenience. Located close to all major amenities such as schools, library, grocery stores, temple, hospital, and more. Just 5 minutes from the Airport, Hwy 427/409/401, and a bus stop only steps away ??. Perfect location and great value-don't miss out! (id:60365)
60 Bamford Crescent
Toronto, Ontario
Welcome to 60 Bamford Cres. This well-maintained raised semi 3 B/R bungalow in the heart of Black Creek is an excellent opportunity for anyone who is looking to enter the housing market, downsize in this incredible quiet neighbourhood, or invest with an excellent opportunity to rent out this convenient raised bungalow. Large rear yard in close proximity to TTC, subway, York University, highways, shops, parks, schools, churches and more. This is your moment to jump on this. These properties are selling fast with the many opportunities it has to offer. Book your showing now before someone else makes the move you were thinking about. (id:60365)
35 Farringdon Crescent
Brampton, Ontario
This exceptional detached home offers one of the best layouts, showcasing exquisite design and craftsmanship throughout. Nestled on a rare pie-shaped lot with a striking all-natural stone front elevation, this property is sure to impress.The main floor features a thoughtfully designed layout with separate living, dining, and family rooms plus a full bedroom ideal for parents, in-laws, or guests. Enjoy upgraded hardwood flooring, an elegant oak staircase with iron pickets, pot lights inside and out, and smooth ceilings throughout the home.The gourmet kitchen is a chefs dream with extended upper cabinetry, valence lighting, quartz countertops, built-in microwave/oven combo, 36" gas cook top, 60" French door fridge, stylish backsplash, and more. The family room boasts a cozy gas fireplace, perfect for relaxing evenings.Upstairs, a wide hallway with hardwood flooring leads to 4 spacious bedrooms, each with its own full bathroom and walk-in closet. The luxurious primary suite features hardwood floors, dual walk in closets, and a 6-piece ensuite with dual vanities, freestanding tub, and glass shower. All secondary bedrooms include glass showers and ample closet space.Additional features include a separate basement entrance by the builder, no sidewalk, and over $200,000 in high-end upgrades throughout. (id:60365)
4311 - 430 Square One Drive
Mississauga, Ontario
Radiant Living Awaits at Avia | The Sun Model | 430 Square One Dr #4311, Mississauga | 922 Sq Ft + Balcony. Welcome to elevated urbanliving in the heart of Mississaugas Parkside Village. This brand-new, never-lived-in 2-bedroom + den suite at Avia Condos offers 922 squarefeet of intelligently designed space, blending style, functionality, and comfort. Introducing The Sun Model a light-filled sanctuary with modernfinishes and spectacular city views.The expansive open-concept layout welcomes abundant natural light through oversized windows, creatinga bright and airy atmosphere. The seamless flow between living, dining, and kitchen spaces makes this home perfect for relaxing orentertaining. The sleek kitchen features full-size stainless steel appliances (fridge, stove, dishwasher, microwave) and elegant finishes thatcomplement the suite's modern design.Enjoy tranquil mornings or peaceful evenings on your private balcony an ideal extension of your livingspace. The versatile den can serve as a home office, reading nook, or guest area. The suite includes in-suite laundry, 1 underground parkingspace + Storage Locker. Suite Highlights: 2 Bedrooms + Den with Contemporary Finishes Open-Concept Living & Dining Gourmet Kitchen withPremium Appliances Private Balcony with Serene Views In-Suite Laundry Parking. Included Building Amenities:24-Hr Concierge | FitnessCentre & Yoga Studio | Party Room | Media Lounge | Outdoor Terrace with BBQs | Games Lounge | Theatre Room | Kids Play ZonePrimeLocation: Steps to Square One, Sheridan & Mohawk College, Celebration Square, Living Arts Centre, restaurants, parks, transit & more! (id:60365)

