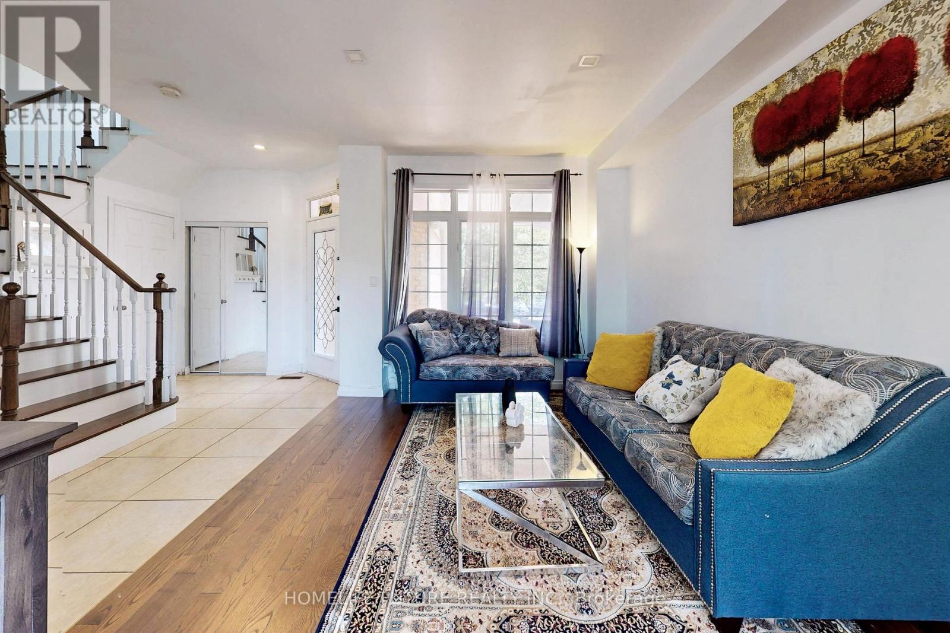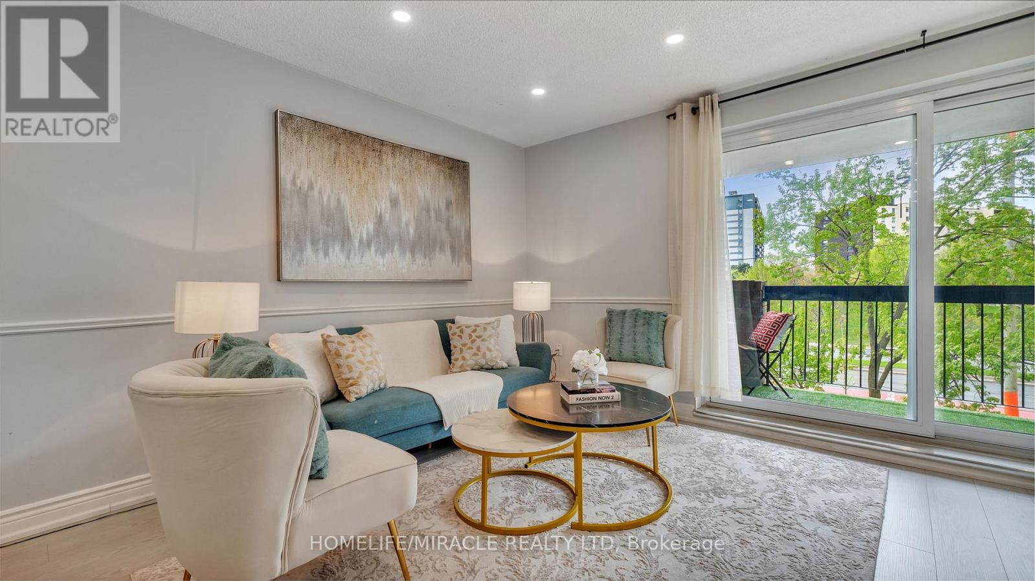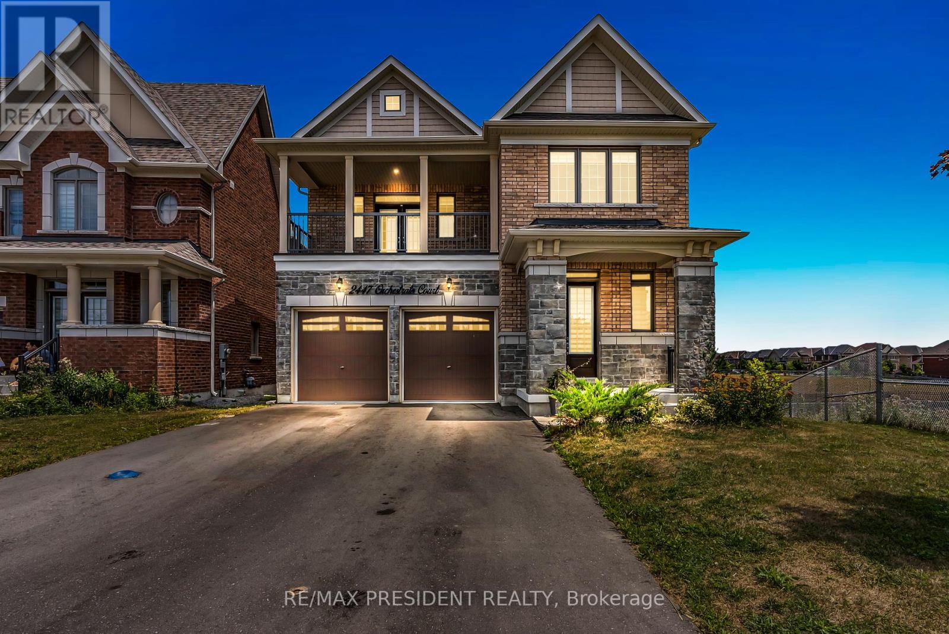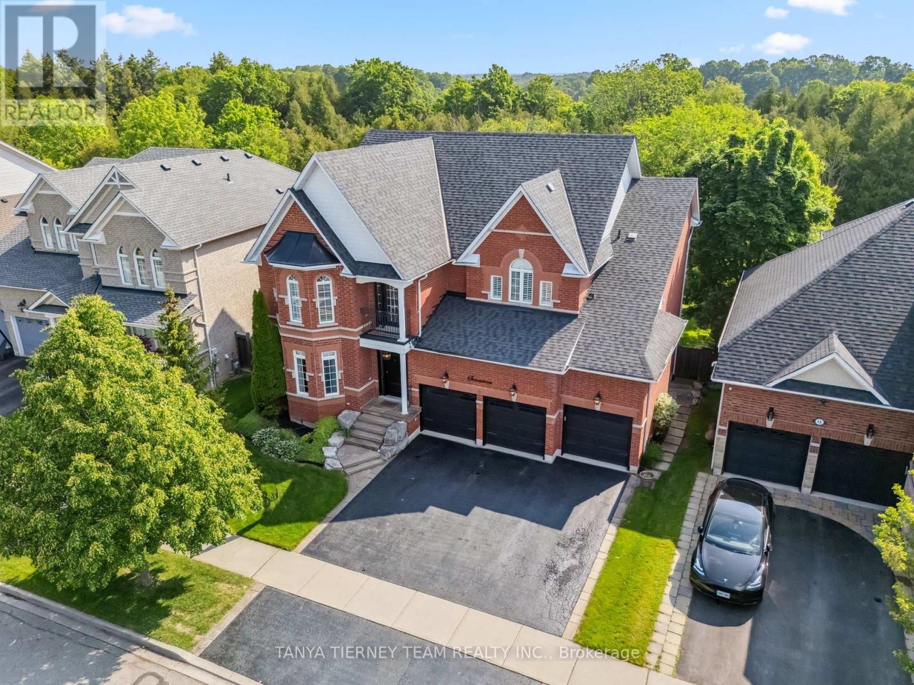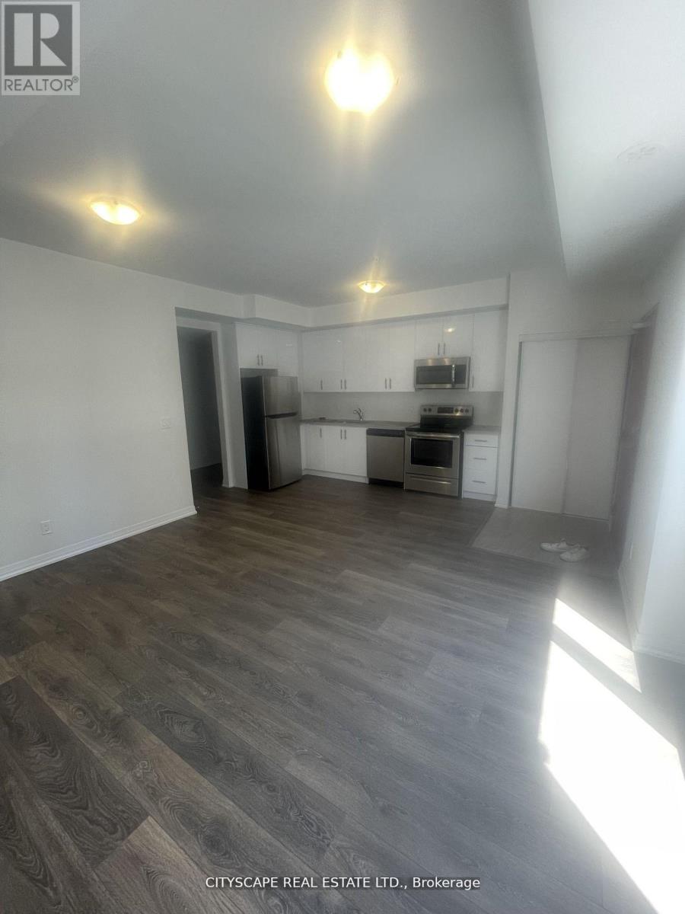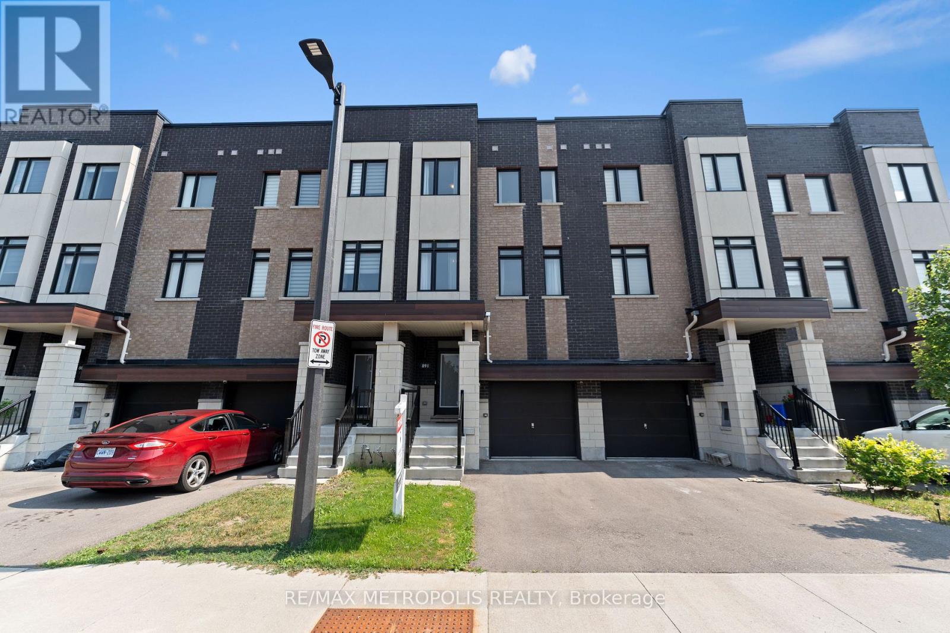6 Dubarry Avenue
Toronto, Ontario
A Rare Gem in West Hill Classic Comfort,Endless Potential. Welcome to 6 Dubarry Ave, a solid, well-built home thats as versatile as it is charming. Set on a generous 48x104 ft lot, this property boasts 6 bedrooms and 4 washrooms, including a legal two-bedroom basement apartment perfect for rental income or extended family living. The main floor offers a cozy one-bedroom studio with its own kitchenette and full bath, providing flexibility for guests or an additional income stream. Upstairs, youll find three spacious bedrooms with ample closet space, paired with two full bathrooms for ultimate comfort. Step out back to a fully fenced yard, perfect for family gatherings, BBQs, or just relaxing in the sun. This is the kind of home that stands the test of time, solid, dependable, and full of potential. If youre looking for a place to call home with the bonus of smart income potential, this is it. (id:60365)
20 Woodgarden Crescent
Toronto, Ontario
Over 2000 Sq feet of Living Space in this Upgraded Bungalow Home. Enough Room for 2 families to live in or Extra Rental Income potential. Main Level has 1049 Sq Feet of Living Space with 3 bedrooms and Windows in Every Room!. Lower Level Apartment has over 800 Sq Feet of Living Area with 2 spacious bedrooms and Separate Entrance. Long list of Upgrades such as the Kitchens, Engineered Hardwood & Vinyl floors, Electrical, Furnace, Pot Lights, Steel Back Entrance Door, Crown Molding, Painted & Front Lawn Landscaped. Nestled on a mature lot with a Cedar Shed for Extra Storage. Enjoy the 2 separate patio areas to relax in. Close to French Immersion Schools, Elementary and High Schools. 5 Minute walks to parks a playgrounds. Easy access to Go Train, Public Transit & Highway 2 & Highway 401. (id:60365)
1109 Timberland Crescent
Oshawa, Ontario
Beautifully maintained and freshly painted detached3-bedroom home featuring a spacious second-floor living room and a bright eat-in kicthen. Recent updates include new carpet (installed 3 years ago), modern kitchen tiles, and a brand-new stove. The finished basement with seperate laundry offers rental income potential of up to $2,000/month, ideal as a mortgage helper or in-law suite. Located just 5 minutes from top amenities including Walmart, Superstore, Home Depot, Dollarama, and more. Steps from Delpark Homes Recreation Centre with access to pools, sports courts, and community programs. A great opportunity for families, first-time buyers, or investors---comport, convenience, and income potential all in one! (id:60365)
54 - 91 Muir Drive
Toronto, Ontario
If you are in the market for your dream home but overwhelmed on the sacrifice of modern amenities for a spacious living experience, you have just found the best of both world! This is your spacious home where kids can run around, you can invite huge groups of friends and relatives for weekend meet-up, or choose your next piece of furniture without bothering for measurements! This home is spacious but does not give an old school vibe! You will experience new 7mm vinyl floor under your feet and recently installed roof over your head. The quartz kitchen, smart-refrigerator, washing machine, bathrooms, closets, pot-light all out of box new. Out of the door, it is a super friendly neighbourhood with highly rated elementary, catholic and high schools, 25 to 40 minutes commute to downtown with GO or TTC, big brand and not so big brand groceries in walking distance, peaceful trails like Sylvan and Gate Gully. The townhouse complex takes care of everything outside from the well-maintained swimming pool, gym to your front yard, window or roof. So, to sum it all, we are cordially inviting you to a peaceful, caring and affordable wide-open space where you will grow so does your loving family. (id:60365)
74 Dooley Crescent
Ajax, Ontario
*Virtual Tour* Welcome To 74 Dooley Cres! A 4 Bdrm, 4 Bthrm Home, Perfectly Nestled In The Highly Sought-After Northwest Ajax Neighborhood. Experience Unparalleled Comfort & Modern Living In This Distinguished Home That Effortlessly Combines Style & Functionality. Enter Into The Open Concept Living Rm W/ A Bay Window & B/I Seating Below. This Enchanting Spot Provides A Perfect Place To Unwind W/ A Book, Sip On A Cup Of Tea, Or Simply Enjoy The Serene Views Outside. The Family Centered Kitchen Has An Open-Concept Design, Which Allows For Effortless Flow Between The Kitchen & Adjoining Living Areas, Making It Perfect For Both Everyday Living & Entertaining. The Primary Bdrm Includes A Dbl Door Entry, 4 Pc Ensuite & His/Hers Closets. The 2 Bdrms Include Dbl Closets & Access To A 4 Pc Bthrm. The Fully Finished Bsmt, Complete W/ A Huge Bdrm, 3 Pc Bthrm W/ Frameless Glass Shower & Quartz Countertop, Convenient Kitchenette, Fireplace W/ Stone Wall & Pot Lights, Provides Ample Space For Family Gatherings & Additional Living Areas. The Sprawling Rear Yard Offers Endless Possibilities For Relaxation & Recreation, Surrounded By Lush Greenery & Beautifully Manicured Lawns. W/ Secondary Access Conveniently Located Through The Garage, You'll Find It Effortless To Move Between Indoor & Outdoor Activities. The Backyard Also Features A Charming Outdoor Shed, Perfect For Storing Gardening Tools, Outdoor Equipment & Seasonal Items. Whether You're Hosting A Summer BBQ, Enjoying A Quiet Afternoon In The Sun Or Tending To Your Garden, This Enormous Backyard Is A Versatile & Inviting Space That Enhances The Overall Appeal Of The Home. Conveniently Located Are Schools, Public Transit, Parks, Shops, Dining, Hospital & The 401. W/ Its Blend Of Natural Beauty, Modern Conveniences & A Welcoming Atmosphere, 74 Dooley Cres Is An Ideal Place To Call Home. Roof 2017, Windows 2021 (id:60365)
609 - 1540 Pickering Parkway
Pickering, Ontario
Prime Location in the heart of Pickering! This immaculate Condo located in the prestigious Village in the Pines building, comes with 1166 sq ft of living space. With 2 bedrooms plus den(was originally a 3 bedroom), 2 full washrooms, with an ensuite and lots of closet space in the X-Large Primary Bedroom, along with a bright and spacious living room, making it the perfect home for any family. Along with that you are within walking distance to the GO, Pickering town centre, shopping, etc. Maintenance fees includes, Rogers Package, internet, cable and home phone. **EXTRAS** 2 Car Parking (id:60365)
30 - 1295 Wharf Street
Pickering, Ontario
Wake up to the shimmer of lake views and end your days with breathtaking sunsets in this executive 3 bedroom freehold townhome, perfectly nestled in Pickering's sought-after Nautical Village. Inside, 9-ft ceilings and rich hardwood floors create a bright, open-concept main floor designed for effortless flow. The chef inspired kitchen boasts breakfast bar, and ample cabinetry perfect for everyday living and entertaining. Overlooking the expansive great room with soaring vaulted ceilings and a walkout to a two-tiered patio, this space is built for connection and comfort.Step outside and you're just moments from the lake, in-ground swimming pool, scenic trails, and waterfront docks bringing resort-style living right to your doorstep. Upstairs, the primary suite is a true retreat with vaulted ceilings, a spa-like 5 piece ensuite, a walk-in closet with custom built-ins, and a private balcony showcasing stunning south and west views of Frenchman's Bay. Both secondary bedrooms offer their own 4 piece ensuite and double closets, delivering privacy and functionality for family or guests.This is more than a home, it's a lifestyle, welcome to your lakeside dream. (id:60365)
2447 Orchestrate Court
Oshawa, Ontario
Welcome to this beautifully maintained 4-bedroom, 4-bathroom detached home, offering approximately 3,200 sq. ft. of living space on a sought-after corner lot. Ideally situated near top-rated schools, parks, shopping, and essential amenities, this home combines comfort, convenience, and style. The bright, open-concept layout is perfect for both everyday living and entertaining. The modern kitchen seamlessly connects to the spacious living and dining areas, while each bedroom enjoys access to a bathroom, including a luxurious primary suite with walk-in closet and spa-like ensuite. Additional features include an unfinished walk-out basement with incredible potential, a private backyard, and a double-car garage for added convenience. This home is the perfect blend of location, lifestyle, and luxury truly a must-see! (id:60365)
17 Covington Drive
Whitby, Ontario
Executive Queensgate home situated on a picturesque 142ft deep treed lot & private backyard oasis with 18x32 odyssey salt water pool & extensive landscaping through OGS! Lifted from the pages of a magazine & boasting over 5000 sqft of luxurious living space this home has it all! Stunning wide plank hardwood floors & staircase with elegant wrought iron spindles, pot lights, wainscoting & crown moulding flow through the open concept main floor. Custom kitchen designed by Classic Kitchens with professional grade appliances including built-in oven & 6 burner gas range, quartz counters, pot filler, oversized walk-in pantry & servery. Impressive family room with gas fireplace with custom stone mantle & backyard views. Office with custom vintage barn beam bookshelf & front garden views. Convenient 3.44 x 2.76 mudroom with great storage, separate side entry & garage access. Upstairs you will find 4 well appointed bedrooms, all with ensuite baths! Primary retreat is complete with a 3.10 x 2.79 walk-in dressing rm & 5pc spa like ensuite with quartz vanity, glass rainfall shower & relaxing stand alone soaker tub (2019). 2 staircases to access the professionally finished walk-out basement featuring a climate controlled wine room with wet bar & dishwasher. Spacious rec room with cozy gas fireplace, exercise/5th bedroom, 2nd laundry room & 3pc bath. Enjoy the summer months poolside in your dream backyard with maintenance free composite deck with glass rails providing unobstructed views, gas BBQ hookup, garden shed, manicured lush gardens, in-ground saltwater pool & gated access to the treed space & Winchester Golf course behind. This home will not disappoint & truly exemplifies pride of ownership throughout. Don't miss your opportunity to live on one of Brooklin's most coveted streets! (id:60365)
1304 - 2635 William Jackson Drive
Pickering, Ontario
Very comfortable and spacious bungalow style condo town. Enjoy 2 bedrooms with a large den, upgraded unit all on one floor. No need to go up and down steep stairs, elders and the very young can enjoy this home without the increased risk of falling down stairs!! Primary bedroom is large with a walk in closet (very rare for this complex) spacious ensuite washroom. Unit comes with pot lights thru out, kitchen island that is movable, large outdoor patio to place all of your outdoor patio furniture, stylish window coverings thru out, 9 foot ceilings to add to your comfort, large den that is versatile for many uses such as home office, kids play room, storage, kids bed and much more. Very low maintenance fees allow for more money in your pocket vs other condo town units. Water and heat are included in your maintenance fees!!Come in an enjoy all this unit has to offer. (id:60365)
891 Kicking Horse Path
Oshawa, Ontario
Welcome To This Beautifully Upgraded Townhome Nestled In One Of The Most Sought After Neighbourhoods In Oshawa, Offering The Perfect Blend Of Space, Style, And Convenience. Featuring A Bright Open-Concept Layout With Soaring Ceilings, Pot Lights, And Massive Windows That Flood The Home With Natural Light. The Fabulous Kitchen Is A Chefs Dream, Complete With A Large Centre Island And Brand-New Quartz Countertops. This Meticulously Maintained Home Includes Brand-New Flooring Throughout, Fresh Paint, A New Staircase, And Is Beautifully Landscaped For Added Curb Appeal. With 4 Generously Sized Bedrooms Including A Primary Suite With A 4-Piece Ensuite And Walk-In Closet And 4 Modern Bathrooms, This Home Offers Plenty Of Room For Families. Additional Conveniences Include Direct Garage Access And Close Proximity To Highways, Shopping, Schools, And Everyday Amenities. A Must-See Home That's Move-In Ready! (id:60365)
145 - 1010 Glen Street
Oshawa, Ontario
Well maintained Condo Townhouse Close To Amenities, Great Location, Freshly painted, Finished Basement with 2 extra Bedrooms and full washrooms. It Features 3 +2 bedrooms, 2 full Bathrooms And Recent Gas Furnace. (id:60365)



