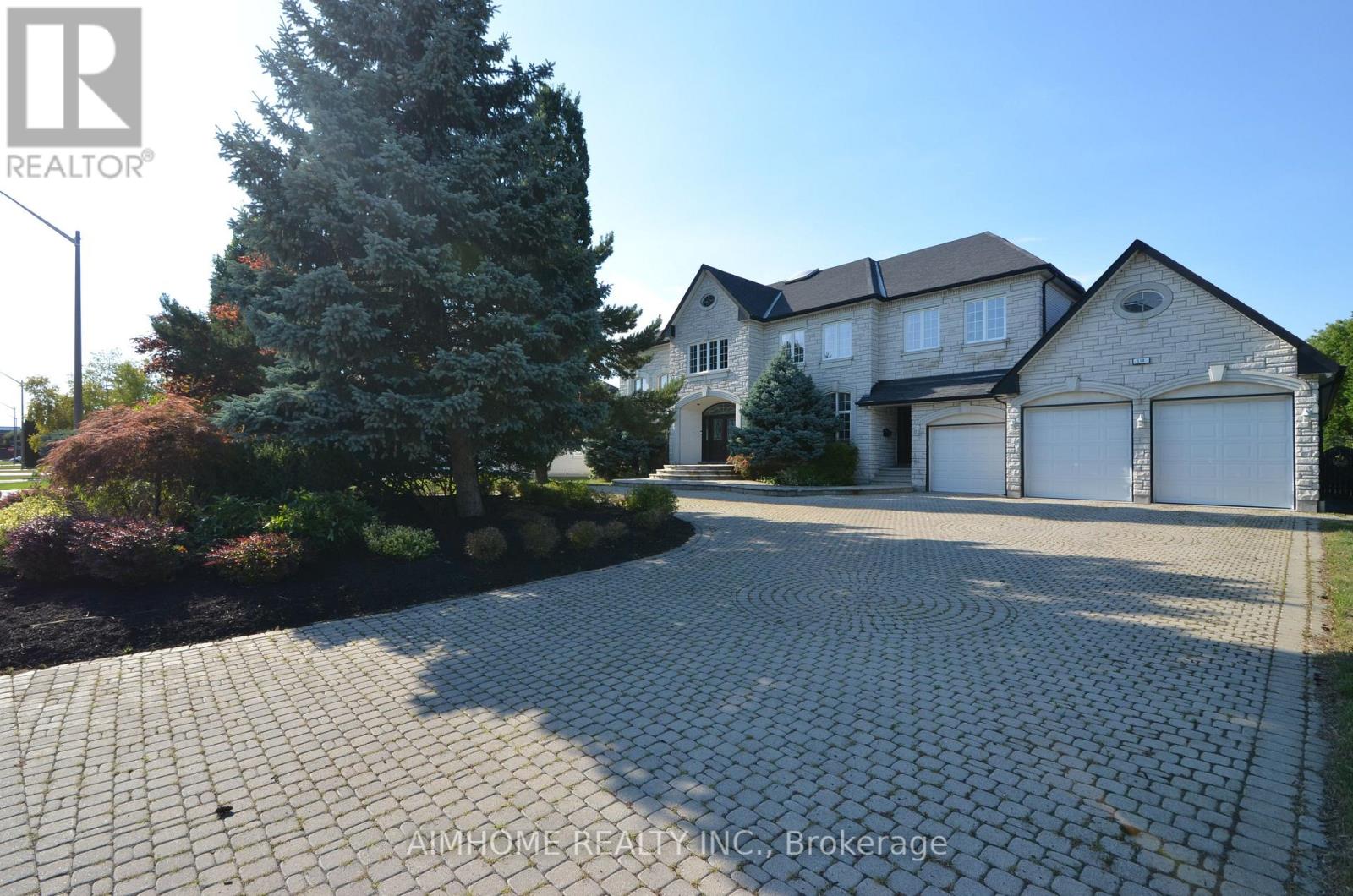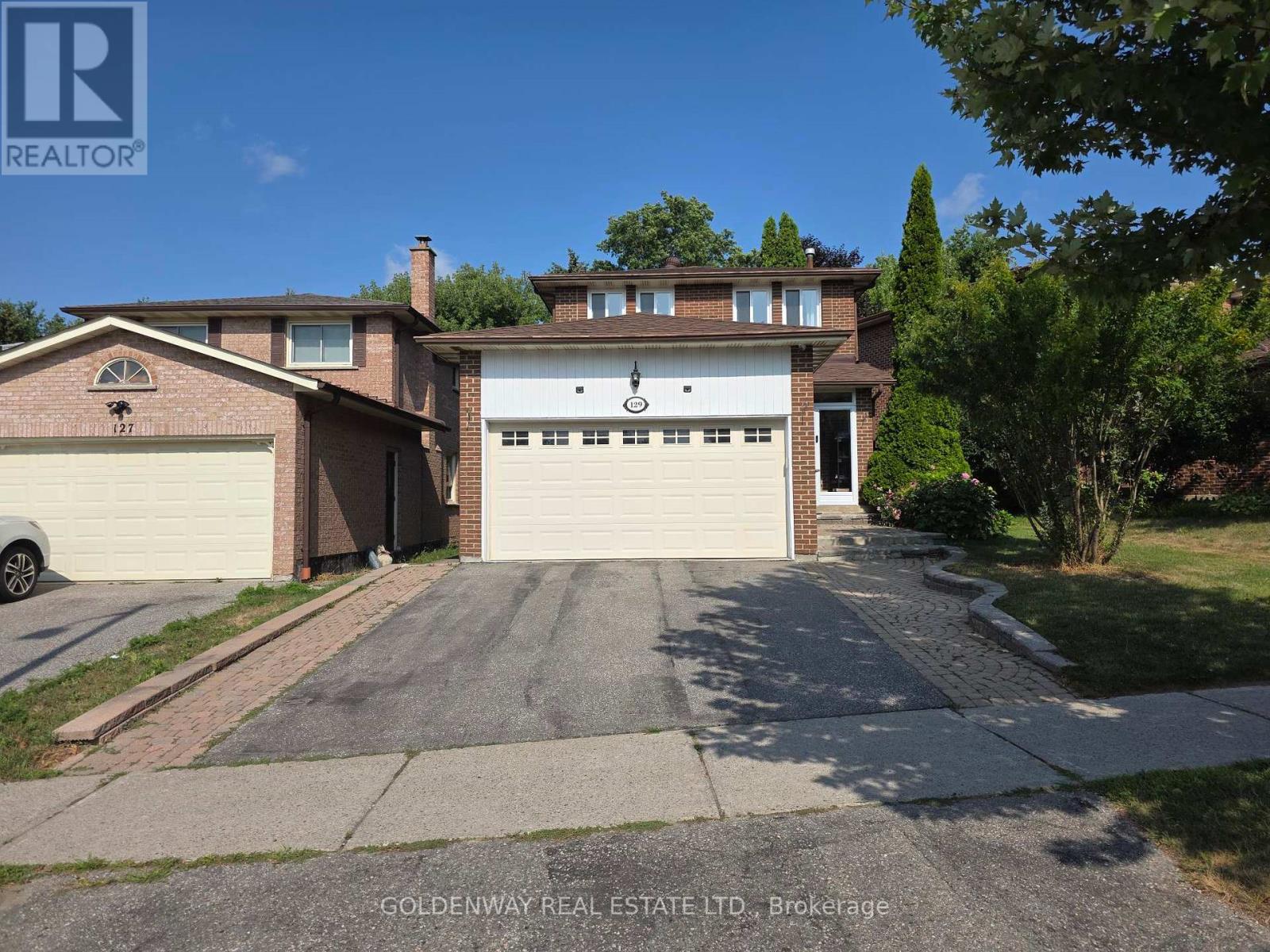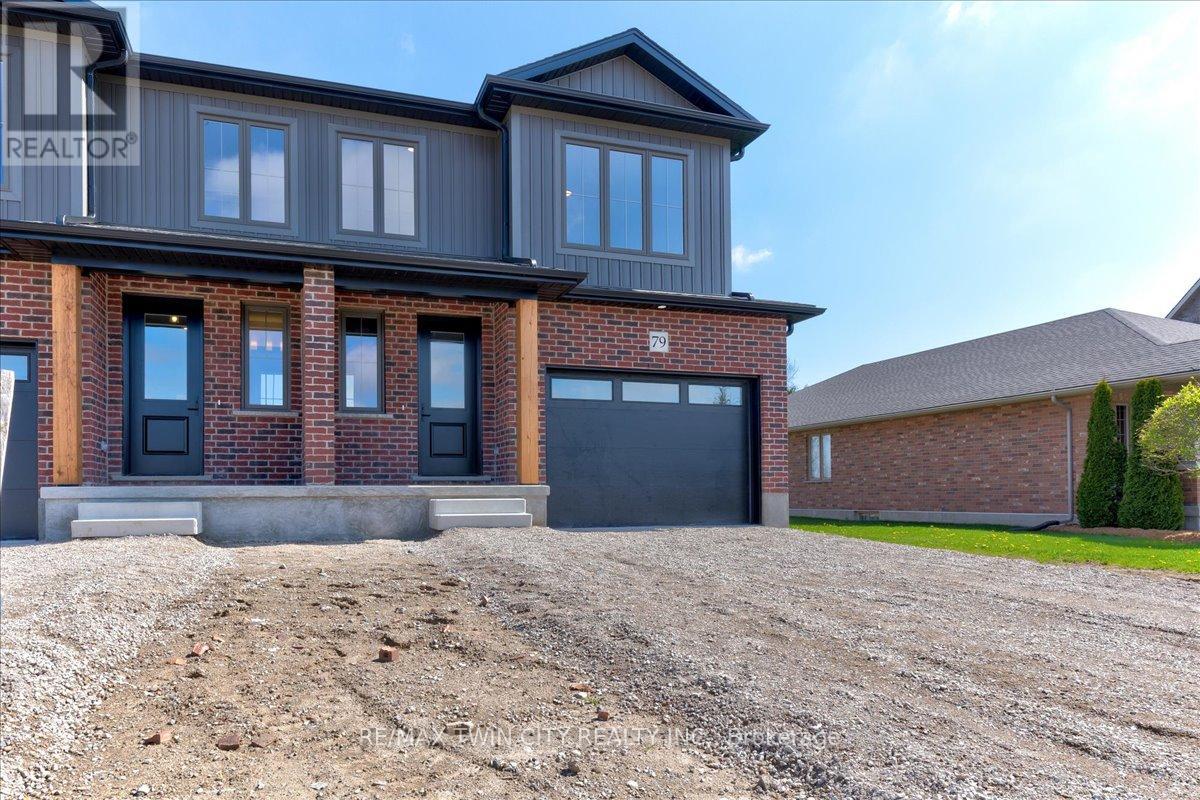49 Mckee Avenue
Toronto, Ontario
Discover a Rare Opportunity In The Heart Of Willowdale East. Located at 49 McKee Ave Offers A Perfect Blend Of Modern Updates And Functional Living Space. Surrounded by Meticulously Maintained Executive Homes, It Presents The Ideal Canvas For a Luxury Rebuild Or Personalized Renovation. Solid-Spacious Living Space Hm & A Future Luxurious Custom-Built Home Lot(ONE OF A KIND LAND----50X138Ft) Combined. The Main Floor Boasts a Sun-Filled Living Room With Large Windows, An Updated Gourmet Kitchen With Quartz Countertops, And Eat-In Area Overlooking A Private, Deep Backyard, Perfect For Family Living And Entertaining. An Extra Side Entrance Adds Flexibility And Convenience. Close To All Amenities To McKee Public School, Earl Haig Secondary, And Numerous Transit Lines Including TTC Subway And Local Bus Routes. Shopping And Dining At Bayview Village Are Just Minutes Away, While Commuting Is Effortless Via Yonge, Sheppard, and the DVP/401 Corridor. (id:60365)
517 - 35 Hayden Street
Toronto, Ontario
Phenomenal and unique 2 bedroom unit with oversized terrace (800 sq ft +) for entertaining and relaxing. Great layout with open concept kitchen with ceasarstone countertop. Bedroom has walk-in closet. Steps to transit, groceries, restaurants and cafes. Must-see unit - You won't be disappointed! (id:60365)
6 Chiavatti Drive
Markham, Ontario
Truly Magnificent! Custom Built. Rarely Offered Situated On The Best Street Of Markham. One Of The Largest Lots In The Street 103 X 188' Premium Lot. Soaring High Ceilings Grand Entrance W/ Gorgeous Sky Light. Approx 5300Sqft Not Incl Finished Bsmt. Unique Granite Stone. Over-Sized Customized Gourmet Kitchen W/ 2 Sky Lights. Triple Tandem 3 Car Garage Fit 6 Cars. The Finest Craftsmanship & Workmanship To All Details.$$$ Upgrades. Each Bedroom With Ensuite. Huge Master Bedroom Retreat W/ Romeo & Juliet Balcony, All Marble Ensuite, Large Rec, Oak Paneled Library,Elaborate Crown Moldings,Hardwood Flrs. Subzero Fridge, Stove, Range, B/I Dishwasher, W/D. Excellent Locaitonms , Minutes Drive To All Places Around. Looking for AAA tenant only. (id:60365)
129 Major Buttons Drive
Markham, Ontario
*Highly Sought After NeighboFrhood Of Sherwood/Amberglen*, Custom made Staircase Lift, Quality Built Home, 3+1 Bedroom. 3 Full Baths + 1 Powder Rm, Open Concept Main Floor With Fabulous Custom Kitchen, Granite Counter, Newer Roof, S/S Appliances; Gleaming Hardwood with 1st and 2nd level; Crown Mouldings; Renovated Baths; Beautiful Private Backyard With Custom Deck; Cold Cellar. Close to Schools, Shops, Parks and Transit. (id:60365)
123 Bravo Lane
Newmarket, Ontario
Prime Location! Beautifully Maintained Freehold Townhome With No Maintenance Or POTL Fees. This Sun-Filled 3-Storey Home Features 2 Bedrooms, An Open Concept Layout, And Numerous Upgrades Throughout. Upgraded Kitchen With Stainless Steel Appliances, Custom Cabinetry, And Tiled Backsplash. Bright Living Room With Electric Fireplace And Walk-Out To Balcony. Renovated Bathrooms, Oak Hardwood On Ground Floor, And Modern Finishes. Located Steps From Upper Canada Mall, Newmarket GO/Bus Terminal, Southlake Regional Hospital, Shops, Restaurants, Parks, Trails, And More. Easy Access To Hwy 404 & Yonge Street. School District: Alexander Muir P.S. & Dr. John M. Denison S.S.French Immersion: Clearmeadow P.S. & Newmarket High S.S. Upgraded Kitchen Cabinets & Tiles, Oak Hardwood Flooring On Ground Level. A Must-See Home Offering Comfort, Style, And Incredible Convenience! (id:60365)
12 Bankfield Crescent
Hamilton, Ontario
Stunning Rarely Offered Detached Home With Fully Finished Walk out Basement (self-contained in-law suite with a private entrance. Located On A Quiet Crescent In Sought After Stoney Creek Mountain. Open And Cozy Layout With Modern Design. Tons Of Upgrades, upgraded white modern kitchen, upgraded 3 washrooms, Crown Moulding, free of carpet, upgraded flooring premium tiles and hardwood in the main floor and vinyl in the upper floor, Pot Lights, Gas Fireplace, Coffered Ceiling, W/I Pantry , W/O From Kitchen To 2-Tier Deck. Great Room W/O To A Beautiful Balcony. Oversized Backyard Deck With Gazebo & BBQ Station. Neutral Colors, No Side Walk extended driveway accommodate 4 cars , W/O Basement W/Bedroom, Bath, kitchen and Laundry. The List Goes On. Great Location, Family Friendly Neighborhood, Close To Schools, next to Cline Park, Groceries, Retail Stores. (id:60365)
8005 Odell Crescent
Niagara Falls, Ontario
Niagara Falls living at its finest! This beautifully maintained 4-bedroom, 2.5-bath detached home features a bright open-concept layout with large windows and a modern kitchen with stainless steel appliances and a spacious island. The family room flows seamlessly into thedining area, perfect for entertaining. Upstairs, you will find generous bedrooms, a primary suite with ensuite and walk-in closet, plus the convenience of upper-level laundry. Ideally located just minutes from Costco, Walmart, Cineplex, the Outlet Mall, Niagara's new hospital(6 minutes drive), schools, and only a short drive to the world-famous Niagara Falls, casinos, and top attractions. (id:60365)
212 - 140 Simcoe Street
Peterborough Central, Ontario
Stylish 2-bedroom unit nestled in the vibrant core of historic downtown Peterborough. Ideally located just steps from Peterborough Square Mall, the bus terminal, banks, grocery stores, restaurants, and a cinema, this unit offers the perfect blend of convenience and charm. Enjoy abundant natural light through large windows, individually controlled heating and air conditioning, and the exclusive use of a residents-only patio terrace. Optional basement storage lockers and covered parking at the nearby city lot (just one block away) are also available for added comfort and ease. (id:60365)
67 Kara Lane
Tillsonburg, Ontario
Welcome to 67 Kara Lane, a beautifully updated two-story home in one of Tillsonburg's most desirable neighbourhoods. Set on a generous lot with a fully fenced yard, this 3-bedroom, 3-bathroom home offers the perfect blend of comfort and functionality. The main floor has been refreshed with new flooring in the living and dining rooms, an updated powder room, and a bright kitchen featuring new countertops and a modern tile backsplash. Fresh paint throughout adds to the clean, move-in-ready feel. Upstairs, you'll find three bedrooms and a spacious 5-piece main bathroom. The finished basement adds even more living space with a large rec room, an updated bathroom, and bonus storage areas. Outside, enjoy a multi-level deck with gazebo perfect for entertaining along with a garden shed and a private backyard. Additional features include a newer gas furnace, central air, and a garage door opener. This is a fantastic opportunity to own a well-cared-for family home in a quiet, established community. (id:60365)
Upper - 81 Kenton Street
West Perth, Ontario
Welcome to The Witmer! Available for immediate occupancy, this classic country semi detached homes offer style, versatility, capacity, and sit on a building lot more than 210 deep. Offering 1926 square feet of finished space. The combination of 9 main floor ceilings and large windows makes for a bright open space. A beautiful two-tone quality-built kitchen with center island and soft close mechanism sits adjacent to the dining room. The great room occupies the entire back width of the home with coffered ceiling details, and shiplap fireplace feature. LVP flooring spans the entire main level with quartz countertops throughout. The second level offers three spacious bedrooms, laundry, main bathroom with double vanity, and primary bedroom ensuite with double vanity and glass shower. Surrounding the North Thames River, a historic downtown, rich in heritage, architecture and amenities, and an 18 hole golf course. It's no wonder so many families have chosen to live in Mitchell; make it your home. (id:60365)
Upper - 79 Kenton Street
West Perth, Ontario
Welcome to The Witmer! Available for immediate occupancy! Be the first to move into this bright semi detached home sitting on a building lot more than 210 deep. Offering 1926 square feet of finished space. The combination of 9 main floor ceilings and large windows makes for a bright open space. A beautiful two-tone quality-built kitchen with center island and soft close mechanism sits adjacent to the dining room. The living room occupies the entire back width of the home with coffered ceiling details, and shiplap fireplace feature. LVP flooring spans the entire main level with quartz countertops throughout. The second level offers three spacious bedrooms, laundry, main bathroom with double vanity, and primary bedroom ensuite with double vanity and glass shower. Fully equipped with 4 STAINLESS STEEL KITCHEN APPLIANCES AND STACKABLE WASHER DRYER. Surrounding the North Thames River, with a historic downtown, rich in heritage, architecture and amenities, and an 18 hole golf course. Its no wonder so many families have chosen to live in Mitchell; make it your home! (id:60365)
10 Harvest Gate
West Lincoln, Ontario
Welcome to 10 Harvest Gate a former model home in the sought-after Harvest Heights community. This stunning 2 storey home sits on a corner lot & offers over 2,100 sqft of thoughtfully designed living space. With 3 spacious bedrooms, a main floor den, and 3 full bathrooms, this beautiful Smithville home offers you everything you want and need for your entire family. The inviting eat-in kitchen features crisp white cabinetry, quartz countertops, a kitchen island and a pantry. The living room boasts hardwood floors, a charming fireplace with a classic mantle, and large windows create a warm and welcoming atmosphere. A full bathroom on the main level adds convenience for guests and family alike, while the versatile front office/den provides the perfect space for working from home. The main floor is completed with a laundry room / mud room combination with direct entry to the garage. Upstairs, the sprawling primary bedroom flows into the 5 piece ensuite bathroom, complete with double sinks, a soaker tub, walk-in glass shower and ceramic tile flooring. The spacious upstairs landing offers the perfect flex space for your family. The large unfinished basement is a blank canvas ready to become a rec room, home gym, or additional living space to suit your needs. Outside, youll enjoy a friendly, walkable neighborhood close to schools, parks, and all of Smithvilles amenities. With its upgraded finishes, practical layout, and unbeatable location, this home is ready to welcome its next chapter. (id:60365)













