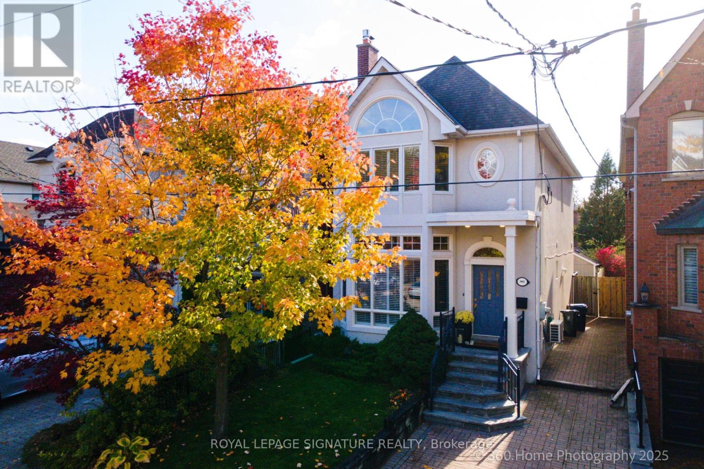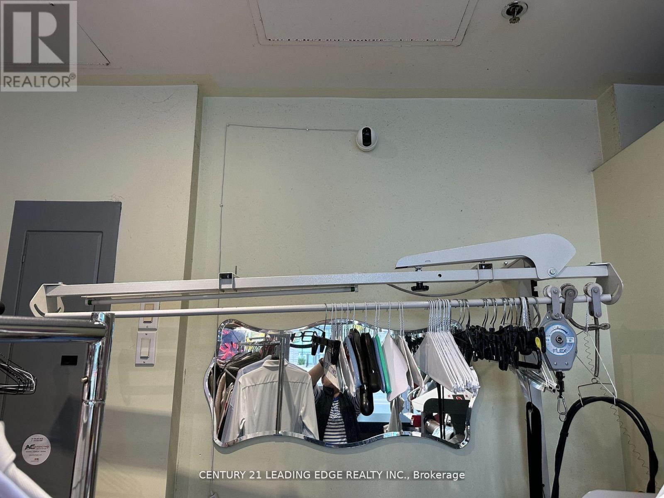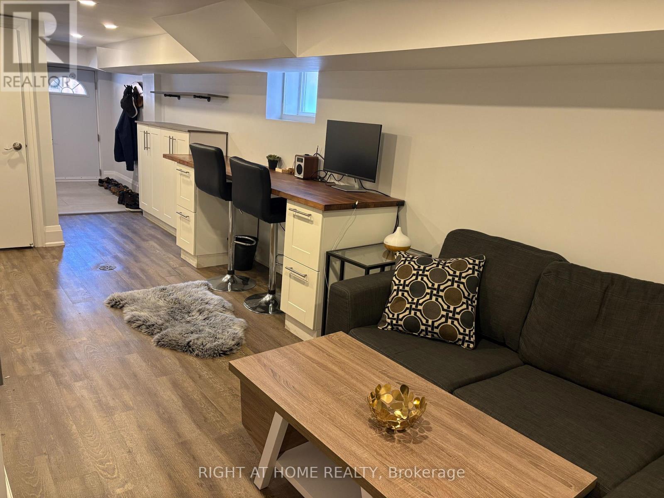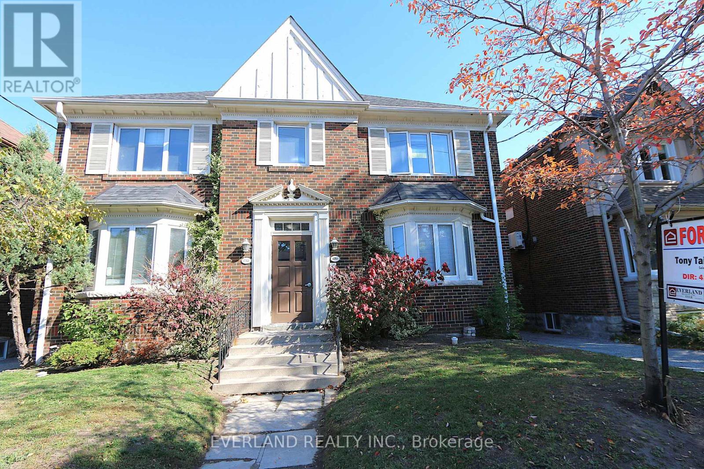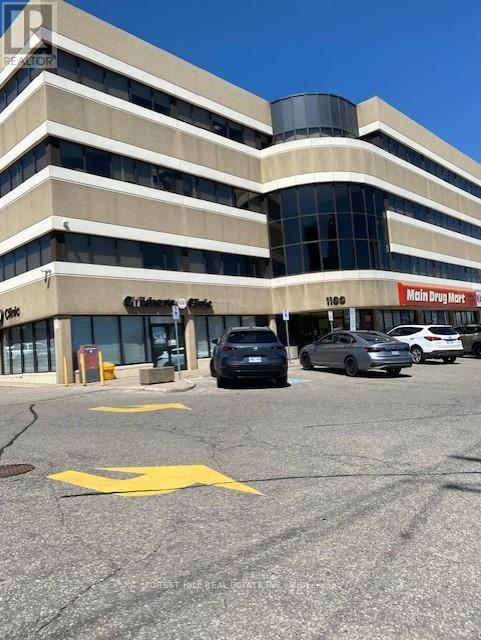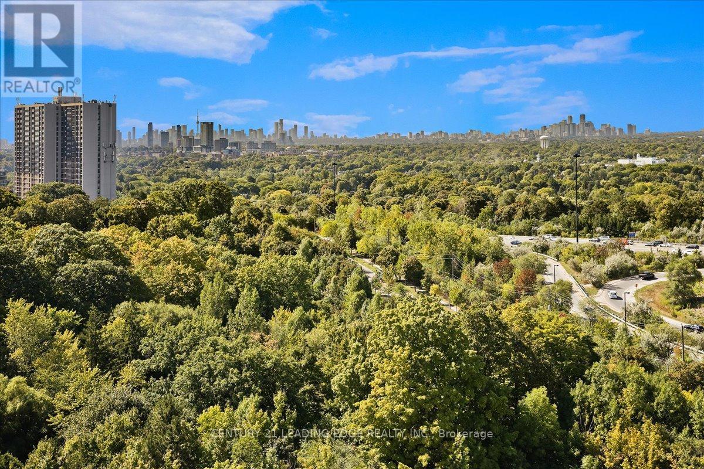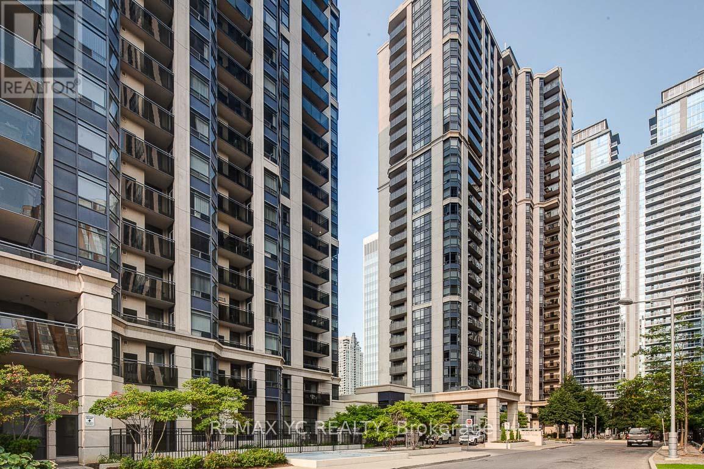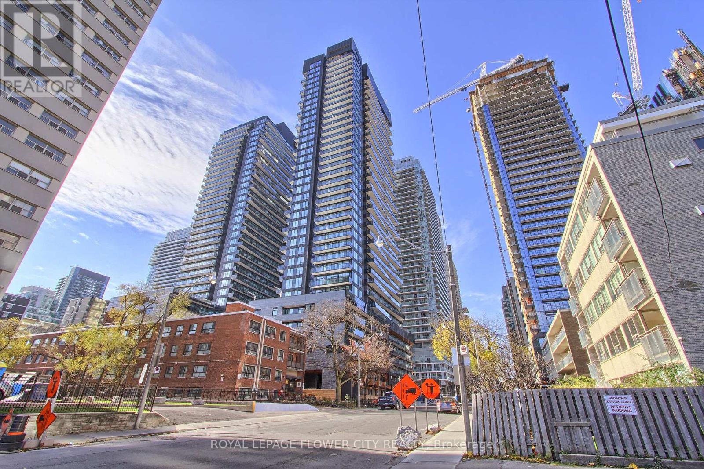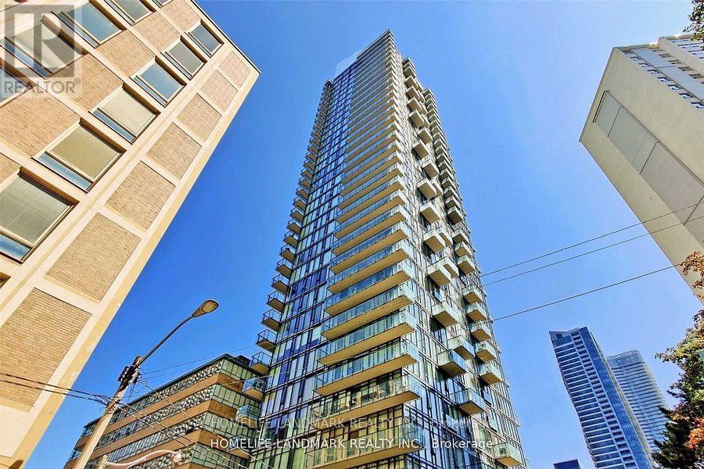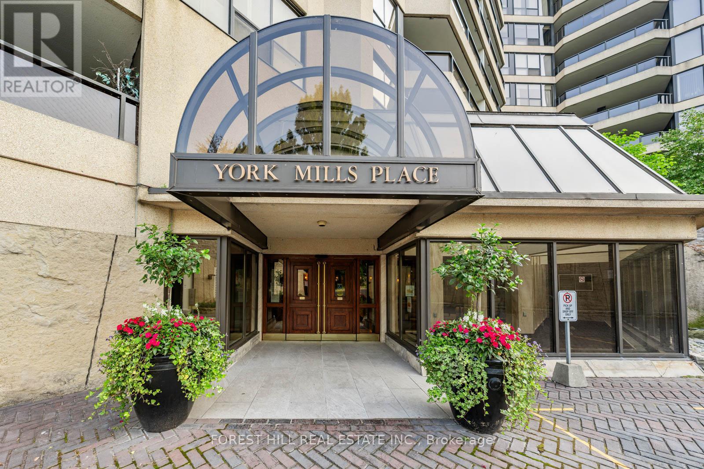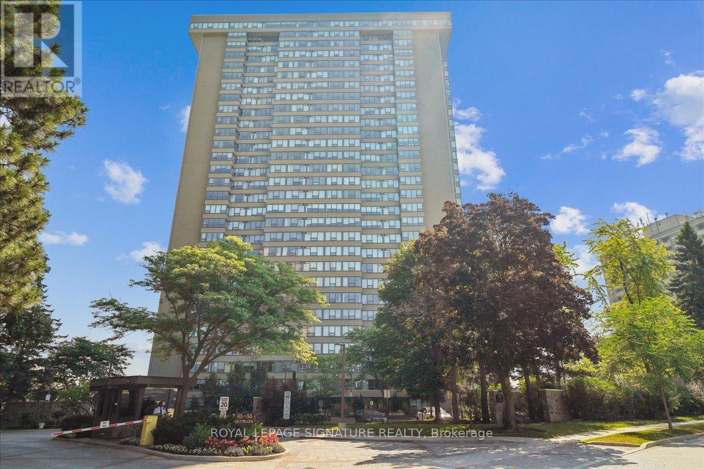343 Cranbrooke Avenue
Toronto, Ontario
Here is an opportunity to live in prestigious Lawrence Park North steps to TTC, trendy restaurants and the unique boutiques on Avenue Rd. Quality schools- John Wanless, Lawrence Park Coll; Havergal College + Glenview Public School. Tall bay windows bring elegance and natural light to living room. 10' Ceilings in living, dining + kitchen add to the spacious feeling of the main floor while creative placement of glass blocks allow for additional sunlight. Dining room has built-in wine rack and custom built shelving, so convenient for those special dinners. Open the french doors to the gourmet kitchen offering 5 stainless steel appliances. TV, Granite topped peninsula and SGWo to brand new (2025) south facing Trex decking. Want some Shade? Open the 10'x10' cantilever umbrella. Second floor contains 3 spacious bedrooms with warm berber carpet. 2 full baths have toasty heated floors. Always be comfortable with supplementary Heat/CAC in Prime bedroom. Separate side entrance to basement with guest bedroom, 3pc bath, family room, wood burning fireplace and finished laundry area. Roof (2009) with 40 year warranty. Newer electric panel with whole home surge protection. (id:60365)
6 & 7 - 840 Church Street
Toronto, Ontario
Live/Work Ground Floor Condo in Prime Yorkville Location- Rare opportunity to own a versatile live/work unit in the heart of Yorkville. Zoned for Residential, Retail, or Office Use, this unique dual-purpose property is separated into a residential bachelor suite and a fully operational dry cleaning depot. Turnkey Business Included The commercial component has been operating for last 14 years with great income; It comes with all equipment, inventory, and an established customer base, offering a seamless start for owner-operators or a hassle-free income stream for investors. Premium Features- High-visibility storefront in a high-traffic area Proximity to transit, top-tier shopping, and amenities Multiple income streams from both residential rental and commercial business Access to full amenities at 20 Collier St. Includes- Fridge, Stove, Dishwasher, Washer/Dryer, Built-In Microwave Property Tax Breakdown (2024)- Residential: $1,294.67; Commercial: $3,393.14; Total: $4,697.81 A standout opportunity for entrepreneurs, investors, or professionals seeking the flexibility of living and working in one of Torontos most sought-after neighborhoods (id:60365)
Lower - 39 Amherst Avenue
Toronto, Ontario
Bright, modern, and spacious 1-bedroom lower-level suite with rare excellent ceiling height throughout. This fully self-contained home offers complete privacy with your own exclusive-use kitchen, bathroom, and in-unit laundry-nothing shared. Features include a private entrance, sleek kitchen with stainless steel appliances, stone counters, dishwasher, open shelving, HUGE storage area, & a versatile workspace. Luxury vinyl plank floors & pot lights create a fresh, inviting atmosphere. An all-inclusive rental option is available for predictable monthly costs. Street permit parking available, with option to negotiate 1 on-site space. Situated in a highly desirable neighbourhood, just steps to St. Clair West, Wychwood Barns Park, shops, cafes & transit. This suite is ideal for someone looking to live in a walkable, vibrant community without compromising on on comfort, privacy or style. (id:60365)
202 - 1753 Bayview Avenue
Toronto, Ontario
Great School Area, Renovated, Desirable South Leaside On Bayview And Eglinton, Modern Kitchens And Art Deco Washrooms. Rear Balcony With Lovely Galvanized Railings. Large And Charming 1,150 Square Foot, Spacious 2 Bedrooms (id:60365)
212 - 1100 Sheppard Avenue E
Toronto, Ontario
High Demand Professional Building on Sheppard Ave East. Private Office with large windows. Set up for Medical Office. 2 Exam Rooms, Office, 2 Pc Washroom within the Unit, Pantry and a Reception Area. Perfect for Professional Users. Close to Transit, Hwy 401 and North York General Hospital. Life-Lab, pharmacy and walk-in-clinic on Main Floor. Buyer verify measurements. (id:60365)
1401 - 10 Deerlick Court
Toronto, Ontario
Welcome Home or to your Investment Property. This gorgeous 1 Bedroom plus Den condo is equipped with 2 full washrooms. The bedroom is spacious and can accommodate a queen size bed and has a 3 piece ensuite. The living and dining are combined with a spectacular open concept kitchen, that is equipped with stainless-steel appliances. Kitchen has quartz counters, recessed under-counter lighting and a neutral coloured backsplash. 94sqft balcony is perfect for that evening coffee or a late night romantic dinner, with a view of the Toronto Skyline. The den can be used as an office, storage or as a play room for a little one. With 9 foot ceilings, this condo is welcoming and open to friends and family. Minutes away from ravines, shopping, restaurants and cafes, Shops At Don Mills and easy access to DVP, you are free to explore our vibrant City of Toronto. Investors can rent this unit for approximately $2500 per month. HWT owned. No rental items. Property requires 24hrs notice for showings. (id:60365)
1016 - 155 Beecroft Road
Toronto, Ontario
This bright and spacious 2-bedroom + den unit, built by Menkes and located at Yonge & Sheppard, is available for immediate occupancy. The den is large enough to function as a third bedroom or dining room, accommodating a twin or queen bed. Enjoy direct underground access to two TTC subway stations, modern laminate flooring throughout, and a range of premium amenities including a pool, hot tub, gym, and party room. Situated in the heart of North York, this beautiful building is just steps from the library, Mel Lastman Square, Loblaws, shops, and a variety of dining options, offering an ideal combination of comfort, convenience, and urban living. (id:60365)
706 - 117 Broadway Avenue
Toronto, Ontario
Luxury brand new Line 5 Condo Yonge/Eglinton. Perfect spacious layout of 2 bedrooms + den. Modern kitchen with luxury built in appliances & 2 stylish bathrooms with high end fixtures. Open concept, smooth ceilings 9', laminate floor throughout, open balcony, west facing. Convenient location steps to subway, TTC, supermarket, shops, restaurants, cafe & parks. 7/24 concierge. (id:60365)
417 - 3900 Yonge Street
Toronto, Ontario
Welcome to this spacious & gracious suite at coveted York Mills Place. This charming home of approximately 1240 sf with no wasted space, offers the perfect setting for a simplified lifestyle without compromise. Wall-to-wall windows with walk-out to the balcony fill the home with natural light, including the open concept kitchen with urban & treetop views. The versatile 2nd bedroom complete with frosted glass French doors & closet, offer maximum versatility as a true 2nd bedroom or as an extension of the living room for your office, yoga studio or creative hobby area. The primary bedroom features a walk-in closet, ensuite & custom built-ins to maximize storage. The walk-in laundry/utility room includes a heat pump to individually control the temperature in your suite. Downsize or right-size in style while enjoying the space & comfort you value.The suite is well located within easy proximity to the elevator & 1 of the 2 parking spaces is on the 4th floor for maximum convenience.The hallways & other common areas are under renovation for a contemporary, sophisticated & fresh update. (id:60365)
608 - 75 St Nicholas Street
Toronto, Ontario
Core Downtown One Bedroom Unit In Prime Yonge/Bloor Area, Wonderful Layout, Open Concept, Quartz Countertops, Breakfast Bar, Minutes Walking To University Of Toronto, Yorkville Shopping, Yonge St, Subway Stations, Hospitals, Restaurants, Visitor Parking And More, Unbeatable Location! (id:60365)
815 - 3900 Yonge Street
Toronto, Ontario
Downsizing never felt so spacious with this rarely offered corner suite with 3-sided 1,400 square foot terrace nestled into the ravine on the coveted private west side of York Mills Place. The open & airy feel flows seamlessly to the refined interior with approximately 2,500 square feet of living space including generous & significant principal rooms throughout. Uniquely offering 6 walk-outs to the wrap around terrace complete with expansive views, this home is bursting with natural light. 2 split bedrooms with ensuites plus a true family room which can double as an office, third bedroom or any other complement to your lifestyle. Renovate & customize to your liking or move right in to this tranquil setting. Two parking spaces in prime location right at the door. Heat pump replaced in 2022. Close to the subway, parks & great neighbourhood amenities. 24 hour concierge. Ample visitor parking. 3 elevators. Hallways and other common areas under renovation resulting in a contemporary, sophisticated & fresh update. (id:60365)
2404 - 55 Skymark Drive
Toronto, Ontario
Perfectly-proportioned and spacious 3 bedroom + den layout with over 1600 square feet at demand Skymark building 'Zenith'! Freshly painted and ready to call home. Maintenance fee includes heat, hydro, water, cable, internet, and phone! Highly-efficient floorplan feels natural and comfortable. Newer kitchen boasts under-mount double sink, plentiful storage, and Corian-style countertops.Stainless-steel appliances include an above-range microwave to save counter space.Convenient pass-through to living room lends a great open and social feeling to everyday meals.Spacious dining room is perfect for more formal occasions and entertaining.* Third bedroom can also work as a family room and opens to the den/office through sliding door.Living room, den, second and primary bedrooms all have bright, beautiful western view.* Primary bedroom has double-walk-in closets.Top all this off with a big ensuite storage room, a very reasonable and comprehensive maintenance fee, and a building with recent common-area updates, superb amenities and wonderful community in the building and outside its doors.. and you've got your next home in the sky! This suite is a must-see if you're considering a larger condo purchase in this area. Furniture photos virtually staged. (id:60365)

