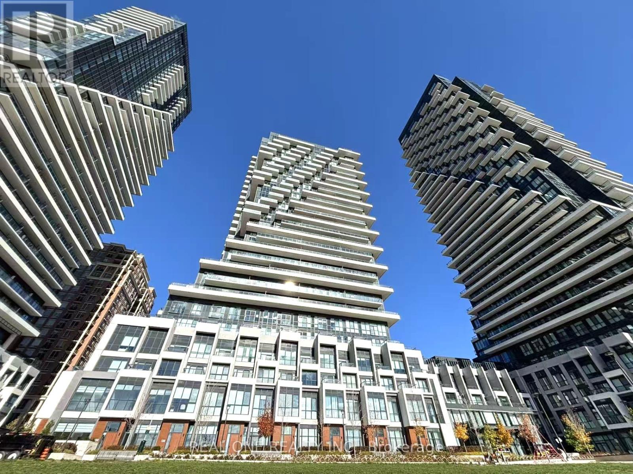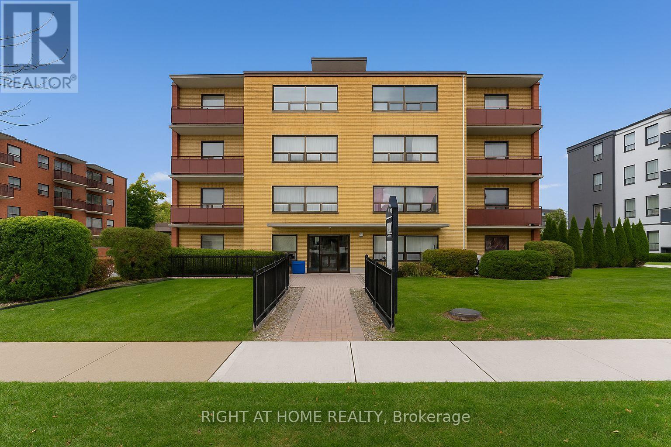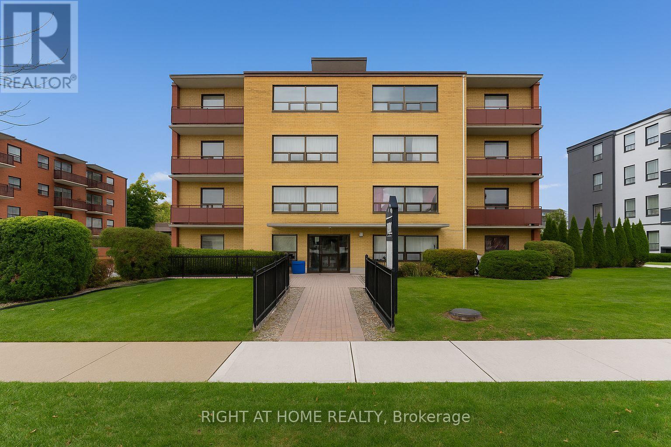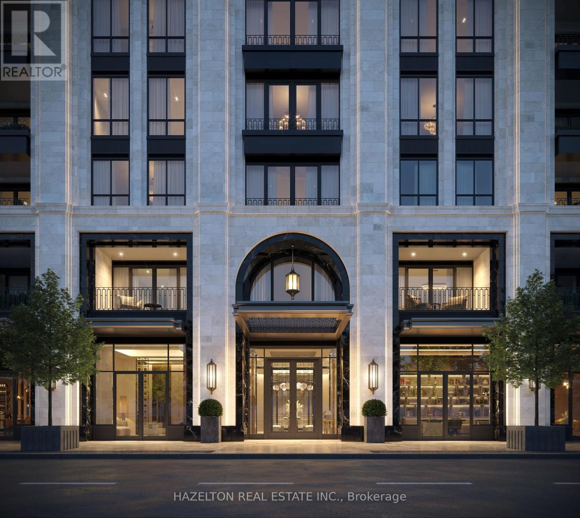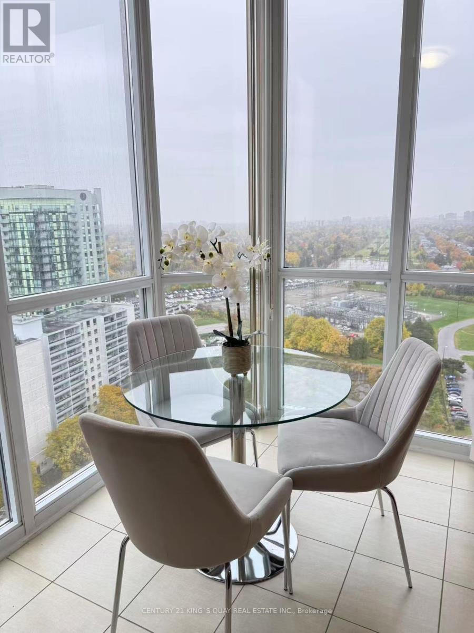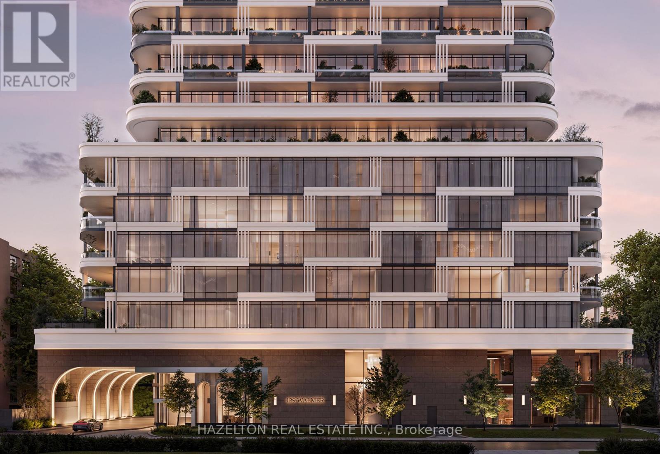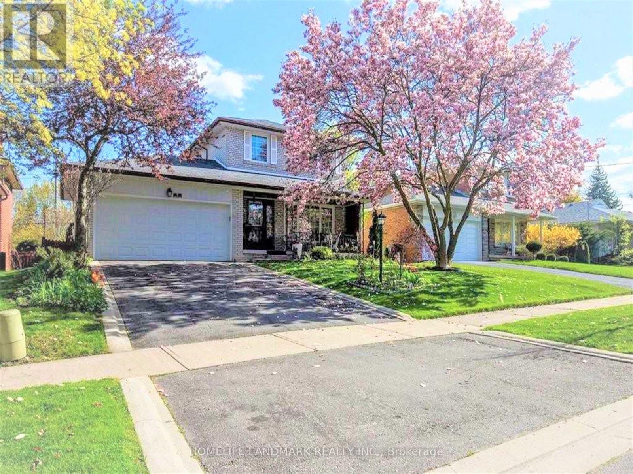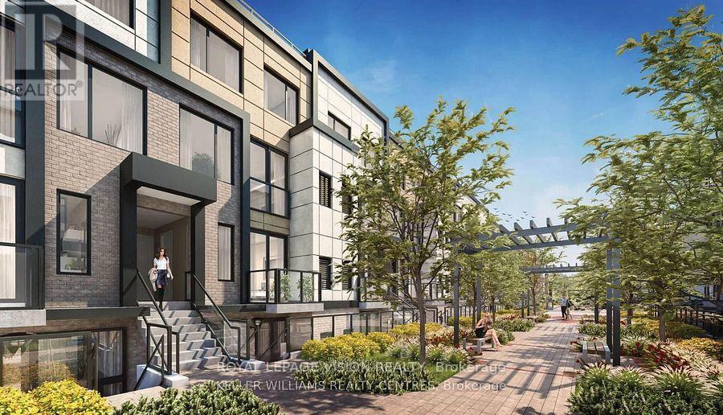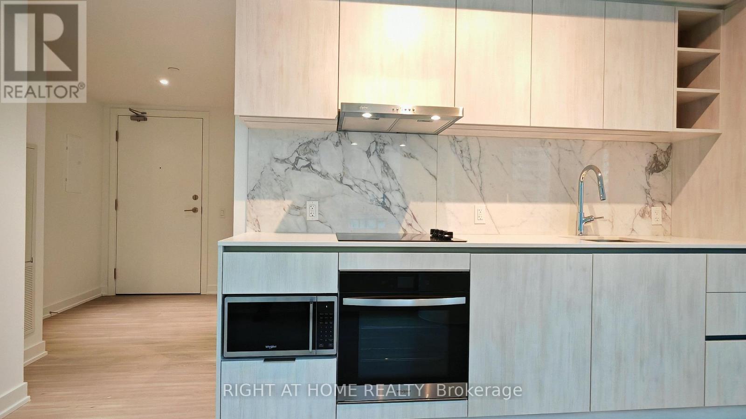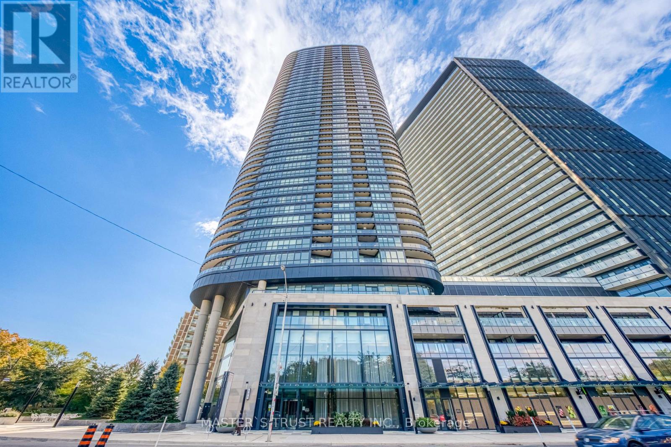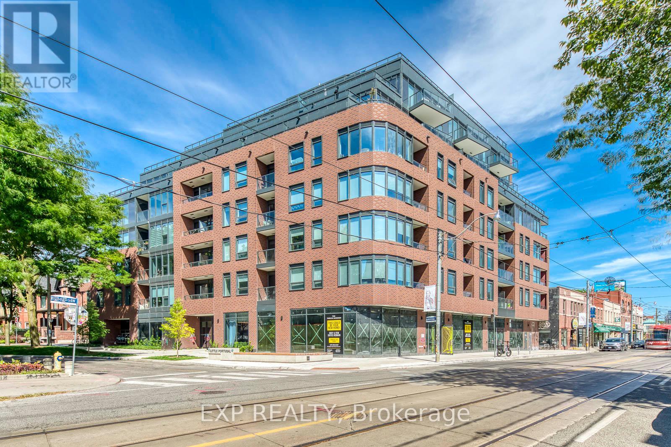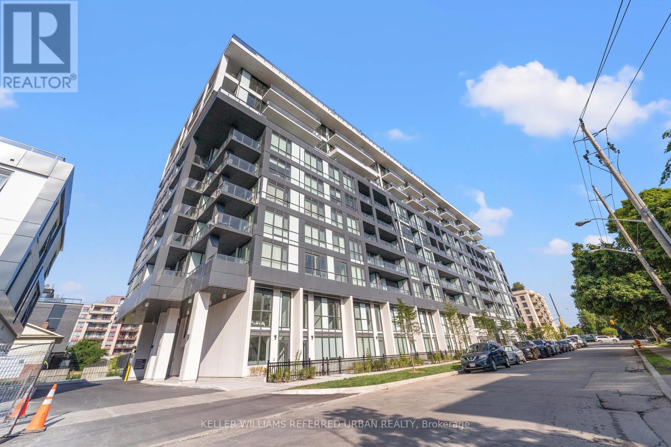2704 - 30 Inn On The Park Drive
Toronto, Ontario
Tridel Built, Luxury Condo !!! Truly high-flr model layout w/a completely unobstructed view - from every corner of the home, incl: bedrm, living rm and the kitchen! Experience panoramic sightlines of Sunnybrook Park & Downtown Toronto all at once from this one year new, luxurious corner 2- bedroom suite, featuring a premium split-bedroom layout + one parking. Boasting 9 feet ceilings, quartz countertops, and elegant, serene high-quality finishes throughout. Located steps to LRT station, Sunnybrook Park, and Leaside's vibrant restaurants & retail. Minutes to Aga Khan Museum and Shops at Don Mills, plus quick access to the DVP for effortless commuting.This home checks every box: Luxury & convenience Surrounded by nature & tranquility Unobstructed high-floor views Private split-bedroom plan. Luxurious amenities: Outdoor cabanas +BBQ, extensive gym+ spin studio + yoga studio, dog garden, outdoor pool, whirlpool spa, multimedia rm, private party rm. Smart suite system for automatic parking access & security! (id:60365)
104 - 292 Finch Avenue W
Toronto, Ontario
Welcome to 292 Finch Avenue West - a well-managed, clean, and conveniently located rental community in the heart of North York. This bright one-bedroom suite offers a comfortable and practical layout with a spacious living and dining area, a functional galley kitchen equipped with a fridge and stove, and a well-sized bedroom with ample closet space. The unit features large windows that let in plenty of natural light and a neutral décor that makes it easy to personalize. Professionally managed by Monterey Park, a trusted family-owned company with over 50 years of experience providing residents across the GTA with quality housing and attentive service, tenants enjoy the security of tenure and peace of mind that come with responsive, on-site management and maintenance. Located in a prime North York neighborhood, the property is walking distance to Northview Heights Secondary School and close to York University, Seneca College, Earl Bales Park, and many shopping and dining options. A short bus ride connects you directly to the subway, while quick access to Highway 401, Yorkdale Mall, and nearby hospitals makes commuting and daily errands simple.Heat and water are included in the rent, with hydro metered separately, and exterior parking is available for $100 per month. Small dogs are welcome. This one-bedroom suite is an excellent opportunity to live in a convenient, established community offering comfort, value, and accessibility. Book your private showing today and discover why 292 Finch Avenue West remains one of North York's best-kept rental finds! (id:60365)
407 - 292 Finch Avenue
Toronto, Ontario
Welcome to 292 Finch Avenue West - a well-managed, clean, and conveniently located rental community in the heart of North York. This bright one-bedroom suite offers a comfortable and practical layout with a spacious living and dining area, a functional kitchen equipped with a fridge and stove, and a well-sized bedroom with ample closet space. The unit features large windows that let in plenty of natural light and a neutral décor that makes it easy to personalize.Professionally managed by Monterey Park, a trusted family-owned company with over 50 years of experience providing residents across the GTA with quality housing and attentive service, tenants enjoy the security of tenure and peace of mind that come with responsive, on-site management and maintenance. Located in a prime North York neighborhood, the property is walking distance to Northview Heights Secondary School and close to York University, Seneca College, Earl Bales Park, and many shopping and dining options. A short bus ride connects you directly to the subway, while quick access to Highway 401, Yorkdale Mall, and nearby hospitals makes commuting and daily errands simple. Heat and water are included in the rent, with hydro metered separately, and exterior parking is available for $100 per month. Small dogs are welcome.This one-bedroom suite is an excellent opportunity to live in a convenient, established community offering comfort, value, and accessibility. Book your private showing today and discover why 292 Finch Avenue West remains one of North York's best-kept rental finds! (id:60365)
603 - 3200 Yonge Street
Toronto, Ontario
The Aston - a new modern classic has arrived in esteemed Lawrence Park! Acclaimed architect Richard Wengle brings his signature timeless elegance to a 15 storey limestone and concrete building, accented by black mullioned windows and graceful arches. One of only 77 spacious residences, Suite 603 offers over 1,800 square feet of refined luxury in a split bedroom plus family room layout. Impressive details abound, like 10 foot ceilings, a gas fireplace, Miele fitted Irpinia kitchen, an indulgent primary retreat with Brizo fixtures and much more. Enjoy expansive sunny vistas across leafy residential streets with spectacular sunsets from every window, and from the west facing terrace complete with BBQ gas line! Designed by boutique firm StudioHumn with Roche Bobois pieces, amenity spaces are equally impressive from the elegant lobby with valet parking and 24 hour concierge services, to the spectacular rooftop wellness and event facilities including a fitness studio, yoga space, dry sauna, steam room, treatment room, fireside bar lounge, indoor and outdoor dining rooms, catering kitchen, BBQ and lounge terrace. Behind the scenes, geothermal engineering will ensure exceptional energy and cost efficiency long into the future. An EV ready underground parking stall is included, however, The Aston is ideally located adjacent to Lawrence subway station and surrounded by local cafes, grocers, shops, restaurants and services. With this extraordinary level of attention to lifestyle, service and design and set in one of the city's most cherished neighbourhoods, The Aston is destined to become a landmark address in Lawrence Park. (id:60365)
Ph106 - 5793 Yonge Street
Toronto, Ontario
High Demand Yonge/Finch Location! Luxury 2 Bedroom Corner Penthouse by MENKES, Unobstructed View Of City And Skyline, Approx. 1055 Sq Ft , 9' Ceiling Living Room Walk Out To An Open Balcony, Hardwood Floor In Living & Dining Room Nice Eat-In W/Breakfast Area And Beautiful South-west Sun-Filled One Parking And Locker Included. Amenities with 24 Hour Security, indoor pool, Walking Distance To Finch Subway, Shopping And Restaurants. (id:60365)
504 - 429 Walmer Road
Toronto, Ontario
This is 429 Walmer, a new icon of luxury in Forest Hill. With captivating architecture by Arcadis, sumptuous interiors by U31 and around the clock services by Forest Hill Kipling, this exclusive boutique address offers just 48 meticulously appointed residences. Residence 504 features direct elevator entry leading into nearly 2,600 SF of elegant living overlooking a tranquil waterfall spa terrace and the leafy tree canopy of historic Forest Hill. Superb design details like soaring 10 foot ceilings without bulkheads, a gas fireplace, gallery sized walls, massive expanses of floor to ceiling glass and walkouts to a 10 foot deep balcony fitted with a gas BBQ line, are just the beginning. An astounding 18,000 SF of indoor and outdoor social and wellness amenities complete with an array of therapy spaces and even a Wimbledon style indoor pickleball court, are all here. And of course, total peace of mind is assured whether at home or abroad, thanks to Avante's leading edge security technologies. Simply no detail overlooked. This is 429 Walmer, where a beautiful new life awaits. Welcome home. (id:60365)
7 Mango Drive
Toronto, Ontario
Almost The Entire Above-Ground Portion of The Property is Available For Rent, Except For Room #4 on The 2nd Floor. Tenant Pays 60% Of All Utilities, High Speed Internet Included. Partially Furnished. Located In A Quiet And Peaceful Neighborhood, 2 mins Walk to TTC Bus Stop, 11 Mins Bus Ride To Subway Finch Station, 13 Mins Bus Ride To Seneca College. Old Cummer Go Station Less Than 2 Km Away. 2 Trails, 1 Playground And 3 Other Facilities Are Within A 20 Min Walk Of This Home. (id:60365)
A214 - 1650 Victoria Park
Toronto, Ontario
Welcome to The Vic Towns in sought-after Victoria Village! This spacious 2-bedroom plus den townhome offers nearly 1,4930 sq.ft. of modern living with 3 bathrooms and a private rooftop terrace-perfect for relaxing or entertaining. The bright, open-concept layout features a contemporary kitchen with quartz countertops, a Centre island, and Whirlpool stainless steel appliances. The den is large enough to be used as a third bedroom or home office. Additional features include laminate flooring throughout, ensuite laundry, and one underground parking space. The primary bedroom boasts a walk-in closet and ensuite bath, while the second bedroom also includes a walk-in closet. Ideally located on Victoria Park Avenue between Lawrence and Eglinton, this home is steps to the TTC, close to the upcoming Eglinton Crosstown LRT ,shopping, groceries, banks, schools, and offers easy access to major highways. A perfect blend of style, comfort, and convenience-book y our showing today! This unit features a beautiful 500sq.ft. private rooftop patio, perfect for enjoying the summer sun, entertaining guests, or relaxing in your own outdoor retreat. (id:60365)
1216 - 8 Wellesley Street W
Toronto, Ontario
Welcome to 8 Wellesley Residences! Brand-new, luxurious 2-bedroom, 2-bath suite in the heart of Yonge & Wellesley. West-facing with stunning city skyline views and floor-to-ceiling windows for abundant natural light. Bright, functional layout with a modern kitchen featuring backsplash and built-in appliances. Steps to Wellesley Subway, U of T, TMU, and the Financial District. Enjoy vibrant dining, boutique shopping, and entertainment at your doorstep. Exceptional amenities include a fitness centre, co-working spaces, rooftop lounge, 24-hour concierge, guest suites, and more - perfect for sophisticated urban living. (id:60365)
3218 - 585 Bloor Street E
Toronto, Ontario
Welcome to 5-Star Luxury Living at Tridel's Via Bloor! Located in the heart of downtown Toronto. This like-new 2 Bed, 2 Bath corner unit features an oversized wraparound balcony with breathtaking views of the Rosedale Valley Ravine. Enjoy 9 ft ceilings, high-end finishes, floor-to-ceiling windows, and top-tier amenities. Spacious living and dining areas, plus two large bedrooms with panoramic picture windows. The modern kitchen includes top-of-the-line stainless steel appliances, quartz countertops, and an elegant backsplash. Amenities include rooftop outdoor pool and BBQ area, sauna, gym, yoga studio, visitor parking, concierge, games room, meeting room, and entertainment lounge. Keyless entry and 24-hour security ensure comfort and safety. Steps to TTC subway, with easy access to DVP. Close to groceries, restaurants, shops, parks, hiking trails, schools, and more. Walking distance to Castle Frank and Sherbourne subway stations. (id:60365)
415 - 5 Lakeview Avenue
Toronto, Ontario
Welcome To This Brand New, Never-Lived-In Unit At The Twelve Hundred! Located In The Highly Desirable Trinity-Bellwoods Neighborhood, This Open-Concept, Beautifully Designed Unit Features Modern Finishes And Thoughtful Craftsmanship Throughout. Enjoy The Convenience Of Being Steps Away From Ossington Ave, With Easy Access To The TTC, Shops, Bars, And Some Of The Best Restaurants In The City. The Building Boasts A Large, Fully Equipped Gym, A Concierge, Bike Storage, Party Room, And A Rooftop Terrace With Stunning City Views. Plus, All Custom Restoration Hardware Furniture Valued at $18,977.35 Included! Additional Upgrades To The Unit Incl: Exterior Balcony Professionally Waterproofed With A Double-Locking Membrane Beneath The Patio Stones, Stucco On The Vertical Parapet Wall Reinforced, New Counter Flashing And A Custom Steel Scupper For Proper Water Flow. All Upgrades Go Above And Beyond The Standard Building Specifications For Enhanced Longevity And Peace Of Mind. Experience City Living At Its Finest, Your New Home Awaits! (id:60365)
1006 - 625 Sheppard Avenue E
Toronto, Ontario
Never Before Lived In Spacious 2-Bedroom + Den Condo in Bayview Village, Toronto. This Beautifully Appointed Suite Offers 862 Sq Ft OfInterior Living Space Plus A Generous 138 Sq Ft South-Facing Balcony Totalling 1,000 Sq Ft Of Modern Elegance Over A Quiet Court Yard. EnjoySweeping Views Of Downtown Toronto From Your Private Outdoor Retreat. The Upgraded Kitchen Features Two-Tone Cabinetry With FlatPanel Doors, Built-In Appliances, A Porcelain Slab Countertop & Matching Backsplash & An Island With A Waterfall-Edge Porcelain Slab.Recessed Under-Cabinet Lighting Adds Both Functionality & Ambiance. Boasting 2 Full Bathrooms & A Versatile Den, This Unit CombinesLuxury With Practical Design In One Of Torontos Most Sought-After Neighborhoods. Walking Distance To TTC Subway Station, TTC Transit,Shops, Parks & Trails. Short Distance From Hospital, Hwy 401 & 404 (id:60365)

