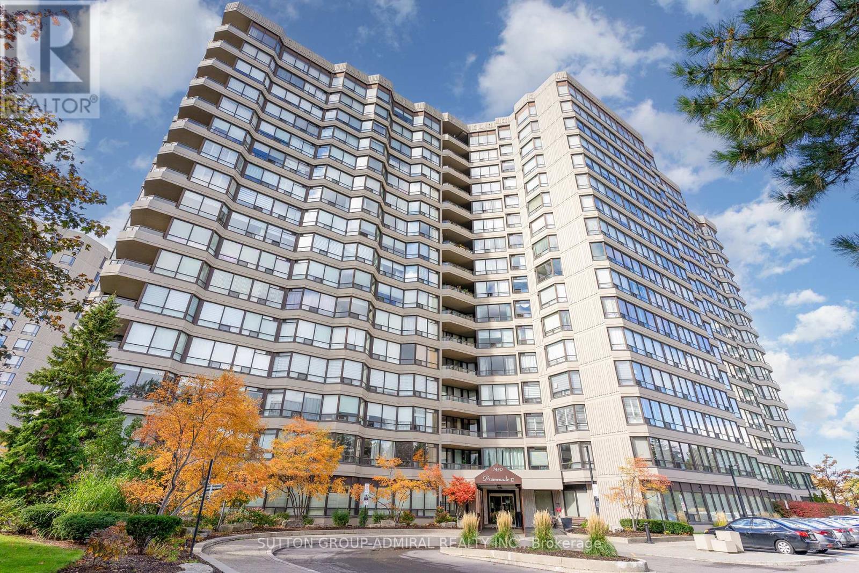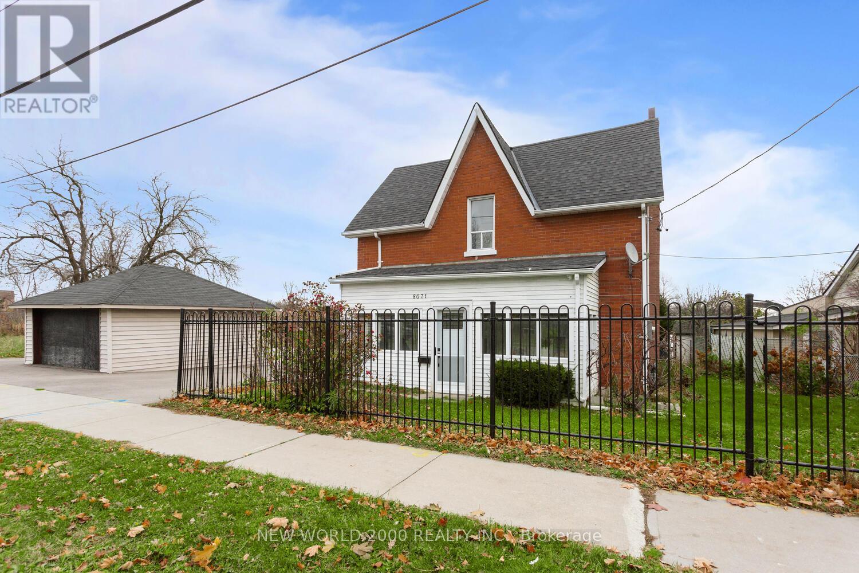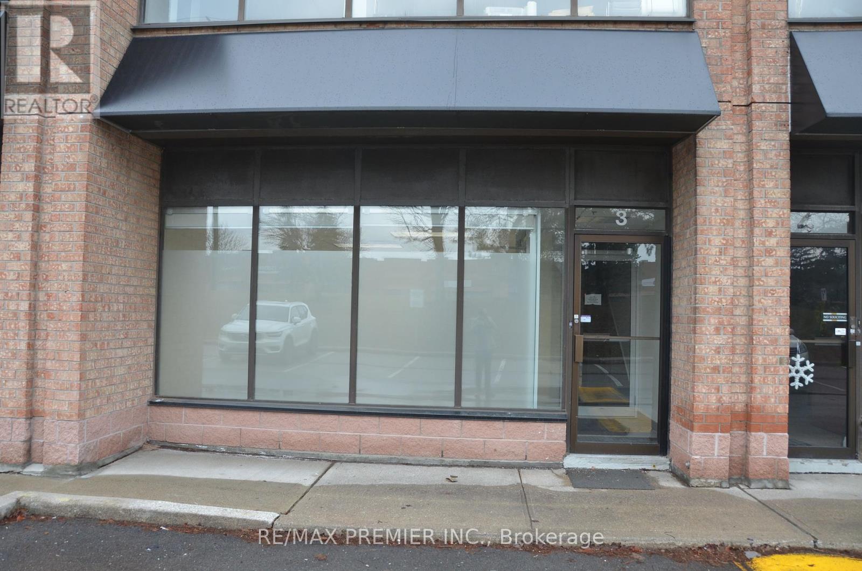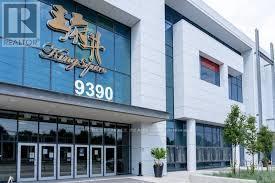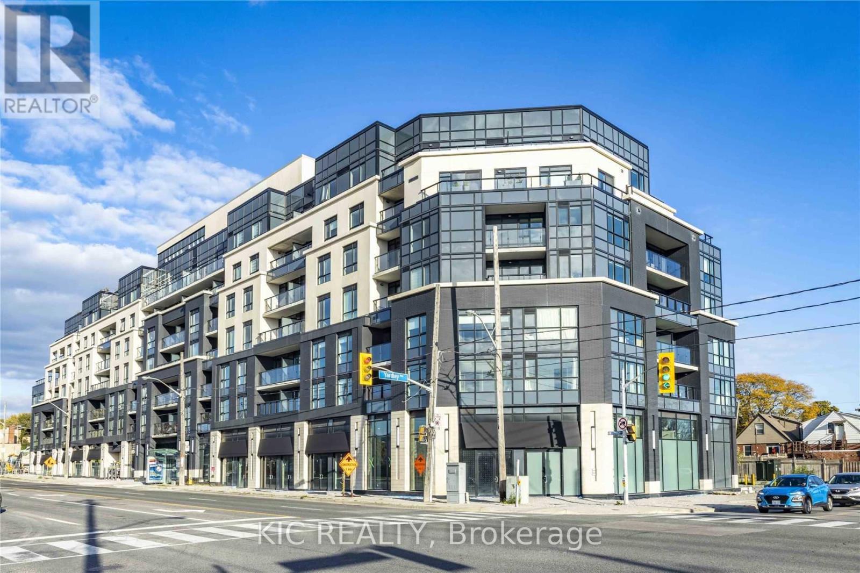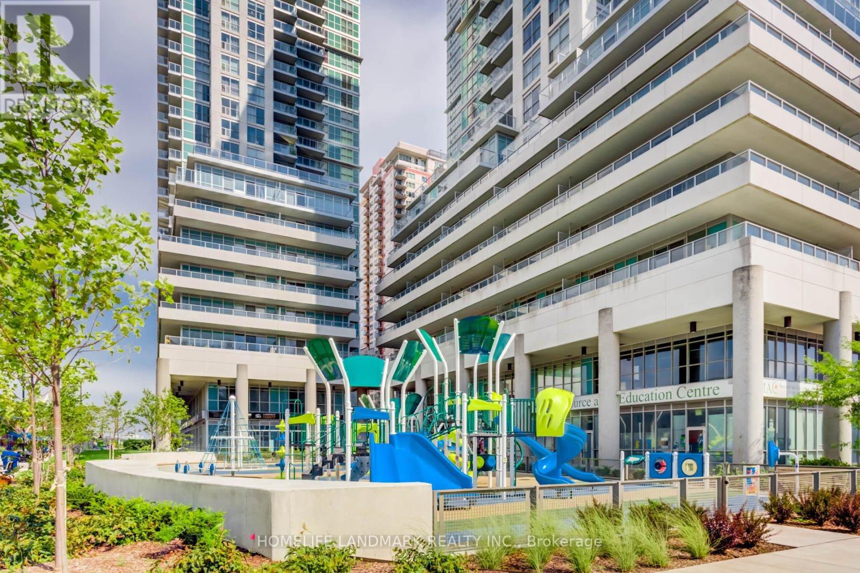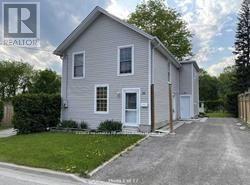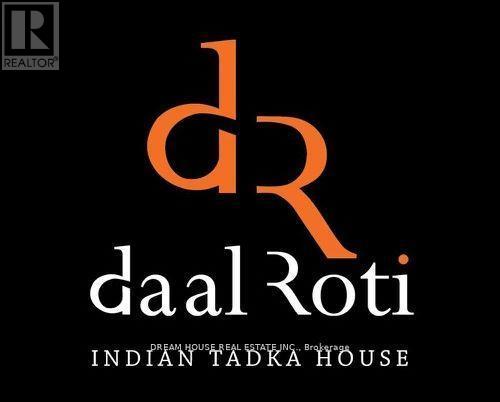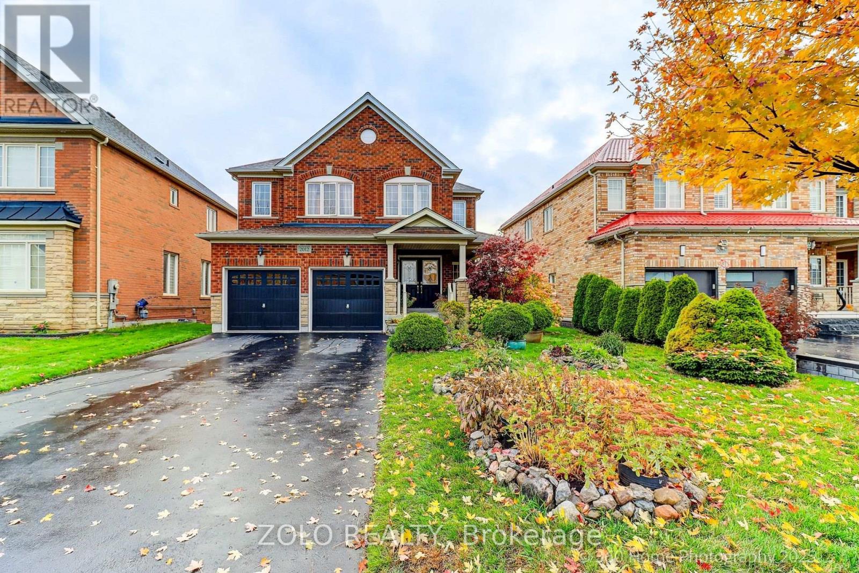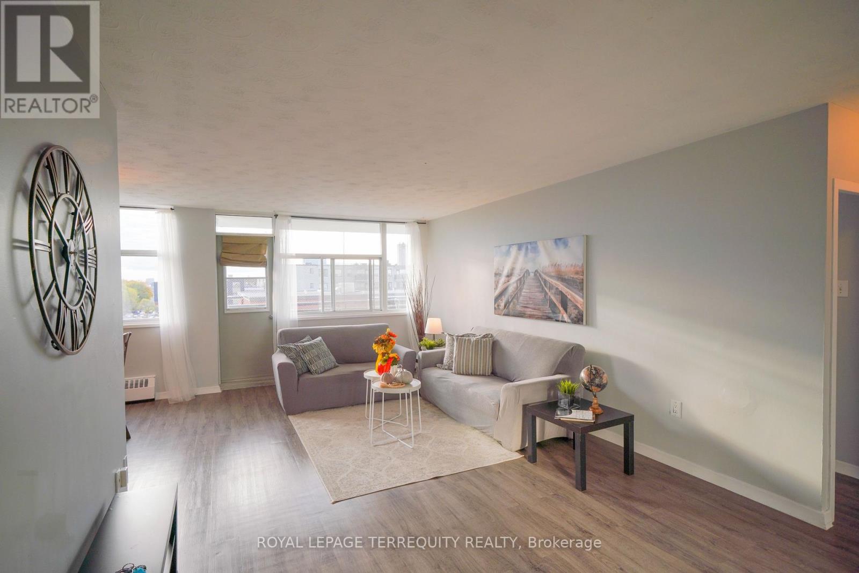11900 Hwy 27
Vaughan, Ontario
Nestled in the prestigious community of Kleinburg, this rarely available bungalow sits on a sprawling 140 x 180 ft mature lot with prime Highway 27 exposure. Surrounded by upscale custom-built homes and beautifully renovated properties, this charming residence features 3 + 3 spacious bedrooms, 3 bathrooms, and large sun-filled windows showcasing picturesque views in every direction. The fully finished basement with a separate entrance offers ample living space, perfect for extended family or potential rental use, while the oversized driveway accommodates up to 12 vehicles. Located just minutes from the heart of Kleinburg Village with its boutique shops, cafés, fine dining, and art galleries, and offering quick access to Highways 400 and 427, this exceptional property presents a rare chance to own a truly distinctive home in one of Kleinburg's most sought-after neighborhoods. (id:60365)
807 - 7440 Bathurst Street
Vaughan, Ontario
Great Thornhill Location in Desirable Promenade Towers community, Updated 2+ bedroom unit with Sun Filled South-East exposure and unabstracted View of Toronto Skyline. Open Concept of Living and Dining area with Large Bay Window. Traditional Kitchen with Stainless Steel Appliances, Granite counter top and spacious cabinets. King Size Primary Bedroom with w/i Closet and 4pcs Ensuite. Den integrated to Primary bedroom solarium can be transformed back to Living room area. Updated 5pcs 2nd bathroom, with full shower and tub. Full size F/L laundry units. storage space. Owned 2 Car parking (tandem) . Extra spacious owned Locker room. Gated and well maintained condo grounds. Outdoor Pool. Tennis Court, just some of the features of building. Short walking distance to Community Center, Library, Place of Worship, Promenade Mall and Transit. All utilities (A/C, Heat, I/V, Water) included in Maintenance Fee. (id:60365)
8071 Kipling Avenue
Vaughan, Ontario
FULLY DETACHED 4 BDRM HOME, MOVE IN READY in The Heart of Woodbridge Parking for 7 vehicles including garage, 2 baths, high-end finishes throughout w Large Modern Kitchen w Island with Ample storage with convenience of an upstairs laundry! steps to Market Lane, shops, Bus transit, grocery, hiways, cafes & restaurants. located in one of Woodbridge's most sought after school districts! Dont miss your chance to own this in Vaughan's most desirable community (id:60365)
3b (2nd Floor) - 665 Millway Avenue
Vaughan, Ontario
AVAILABLE IMMEDIATELY. Small modern office for rent. 24/7 access, plenty of parking. Great Vibe and Productive environment. Conveniently located minutes to Hwy 400 and Hwy 7. Perfect for an IT company, marketing, accountant, bookkeeper or similar uses. Ideal for 3-4 people at most due to its size. Utilities and taxes are included in rent price. Available immediately. Located on 2nd floor facing Lungstaff Road. Sun-filled and recently painted. Some Furniture included for Tenant use. Some pictures digitally staged. See it now. (id:60365)
2bq1 - 9390 Woodbine Avenue
Markham, Ontario
Location! Location!! Location!!! Welcome To King Square Shopping Centre, Canada's Largest Asian Mall In The Heart Of Markham, Woodbine/16th Ave, The Prestigious CACHET Community. This Opportunity Is To Own 50% Of The Property. Largest Unit, 23,308 Sq. Ft, 31' Clearance (Double Height) Allows For Mezzanine To Double Your Space & Revenue In The Future. Steps From Parking Elevators & Escalators. Currently Single Tenanted To King Square Sports Centre With Amazing Rental Income & Long Term Lease. Cap Rate: 5.5%. The Asking Price Is For 50% Ownership Of The Property. Perfect For Investors To Take The Role Of Hassle-free Landlords And Keep The Steady Cash Flow Coming In! (id:60365)
21 Gaby Court
Richmond Hill, Ontario
Welcome to the famous Richmond Hill North Richvale. Huge Lot 47.67x130. Total living area 5110 sq ft. (first and second floor 3349 sq ft.).This Detached House offers 5+1 bedrooms, 5 washrooms with a finished Walk-out Basement, including a spacious master suite with a luxurious ensuite bathroom. This spacious and beautifully designed home offers a perfect blend of luxury and comfort. Situated in a desirable neighborhood, this property is sure to capture your heart. As you enter the home, you will be greeted by a grand foyer that leads to a spacious living area. The main floor features high ceilings, large windows, and an abundance of natural light, creating a warm and inviting atmosphere. The living room is perfect for entertaining guests, while the adjacent dining area is ideal for hosting family gatherings. The kitchen is a chef's dream, with heated floors and top-of-the-line stainless steel appliances, ample cabinet space, and a stylish island for meal preparation. Whether you're cooking for yourself or hosting a dinner party, this kitchen has it all. The bedrooms are generously sized and provide a peaceful retreat at the end of the day. Outside, you'll find a beautifully landscaped backyard, perfect for enjoying outdoor activities or simply relaxing in the sun. The property also features a garage and ample parking space for your convenience. The Front entrance and Kitchen have a heated floor. Lots of Build storage. Stunning real estate property on a court with very little traffic. **EXTRAS** S/S Stove, Fridge, Dw, W/Dryer, Bar in Walk-Out Basement, Roof 2016, CAC 2021, Windows Replaced 2014, The Awning is electrical with remote in the backyard. (id:60365)
226 - 1401 O'connor Drive
Toronto, Ontario
Bright Immaculate 1 Bedroom Condo in a Fabulous Building In The Heart of East York. Newer Building With a Rooftop Garden Area, BBQ Area, Exercise Room, Party Room. Bus Stop Right Outside The Front of The Building. Bright Master Bedroom With A Huge Walk-in Closet. Beautiful Laminate Flooring thru-out, Freshly Painted thru-out. Custom Window Coverings, Stainless Steel Appliances, Built In Dishwasher/Microwave, Washer/Dryer, Central Air, Wifi and Cable Included. (id:60365)
1709 - 60 Town Centre Court
Toronto, Ontario
Bright, Clean & Sun-Filled Southwest Corner Unit! This beautifully maintained unit offers a functional split-bedroom layout, ensuring excellent privacy and an unobstructed view of the Toronto skyline. Enjoy modern laminate flooring, Brand new paint throughout and broadloom in both bedrooms, quality appliances, and abundant natural light throughout. The building features 24-hour concierge/security, a theatre room, fully equipped fitness centre, outdoor BBQ area, patio lounge, and sun deck. Ideally located just steps from UofT Scarborough, Scarborough Town Centre, TTC, RT, Highway 401, and a variety of shops and amenities. Don't miss out on this fantastic opportunity!Bright, Clean & Sun-Filled Southwest Corner Unit! This beautifully maintained unit offers a functional split-bedroom layout, ensuring excellent privacy and an unobstructed view of the Toronto skyline. Enjoy modern laminate flooring, Brand new paint throughout and broadloom in both bedrooms, quality appliances, and abundant natural light throughout. The building features 24-hour concierge/security, a theatre room, fully equipped fitness centre, outdoor BBQ area, patio lounge, and sun deck. Ideally located just steps from UofT Scarborough, Scarborough Town Centre, TTC, RT, Highway 401, and a variety of shops and amenities. Don't miss out on this fantastic opportunity! (id:60365)
Upper - 26 Whiting Avenue
Oshawa, Ontario
Welcome to this cozy 1-bedroom upper floor rental in the scenic Lakeview community of Oshawa. This charming home is situated on a large lot with lush greenery, providing a tranquil living environment. The spacious windows flood the interior with natural light and offer picturesque views. With ample parking available, convenience is at your doorstep. Enjoy easy access to Oshawa Lake Beach and Marina, perfect for weekend outings and relaxation. Additionally, public transportation and nearby picnic areas make this rental an ideal choice for both comfort and accessibility. (id:60365)
11 - 1450 Kingston Road
Pickering, Ontario
An exciting opportunity is now available to acquire the business operations of Daal Roti, a well-established and highly respected Indian restaurant known for its authentic Bombay-style cuisine, fresh ingredients, and exceptional dining experience. Located in a prime leased location with excellent visibility and strong foot traffic, the restaurant enjoys a loyal customer base, strong brand recognition, and a solid reputation for quality and service. The sale includes the brand and goodwill, all kitchen equipment, furniture, and fixtures, trained staff, established operating procedures, and vendor relationships. This is a turnkey opportunity ideal for investors or entrepreneurs looking to continue the success of a popular restaurant or to launch their own concept in a fully equipped, high-traffic location. Please note, this is a sale of the business only real estate is not included. (id:60365)
2012 Queensbury Drive
Oshawa, Ontario
Ralph Lauren meets Taunton, Oshawa. This home is the epitome of classic style and luxury - timeless, understated elegance reflecting a lasting, traditional aesthetic. Sophistication mixed with carefully curated comfort defines the welcoming atmosphere of this exceptionally well-thought-out residence.In the original builder's larger four-bedroom offering, this first and only owner maintained the full four-bedroom layout, including a spacious primary suite with a casual sitting area, dressing area, walk-in closet, and four-piece bath. The additional bedrooms offer flexibility for family, guests, or a home office.The walk-out basement is unfinished, providing a blank canvas for your vision - whether it's a future in-law suite, recreation space, or workshop. Double-door walkout access brings in natural light and opens to landscaped gardens.Located in the heart of Oshawa's desirable Taunton community, this property is surrounded by interconnected parks, nature trails, excellent schools, shopping, and dining. A rare opportunity to own a home that blends timeless elegance with everyday practicality. (id:60365)
807 - 2245 Eglinton Avenue E
Toronto, Ontario
Perfectly situated in a prime location, this home combines comfort, convenience, and exceptional value. Enjoy peace of mind with utilities included in the condo fees, making budgeting simple and stress-free. Step out onto the large open balcony to unwind and enjoy the fresh air, or soak in the natural light that fills the warm, inviting living space - perfect for relaxed city living. Commuters will love the unbeatable access to transit: just steps to Kennedy Station (TTC), the upcoming Eglinton LRT, and Kennedy GO Station for easy travel across the city. Plus, shopping, dining, schools, and parks are all just moments away. Don't miss this incredible opportunity to own an affordable home in one of the city's most convenient and connected neighbourhoods! (id:60365)


