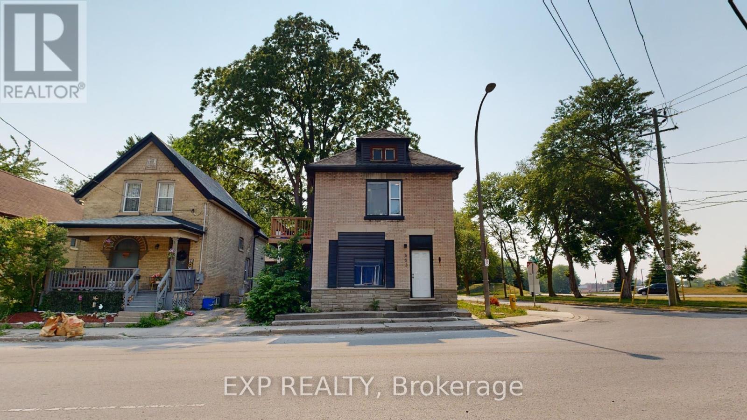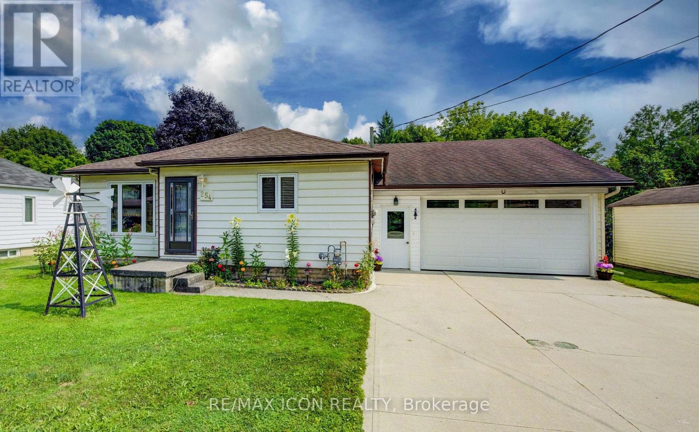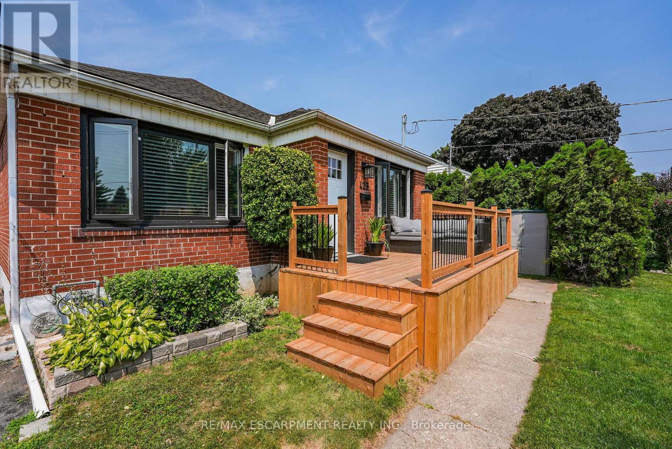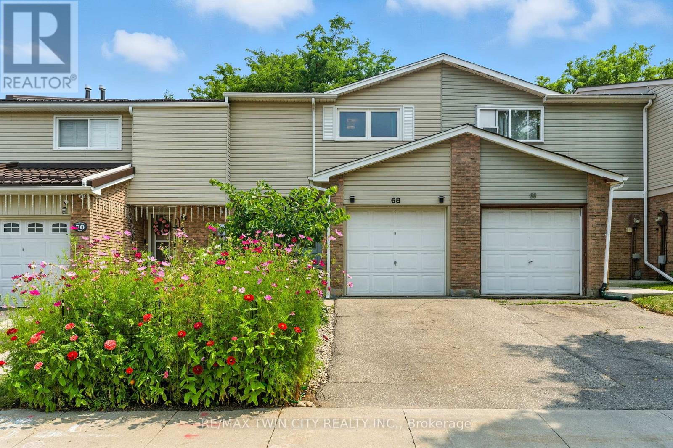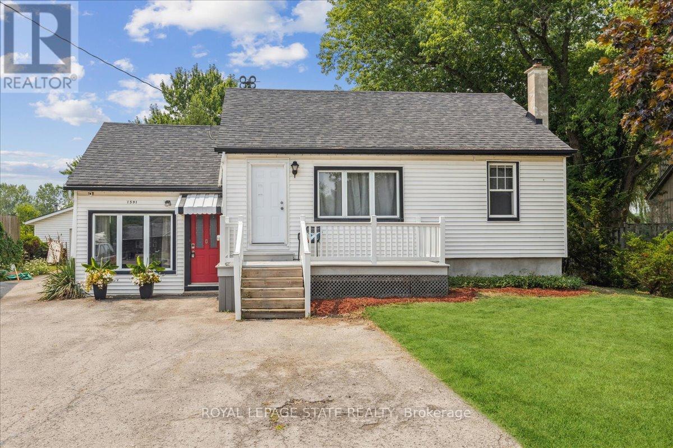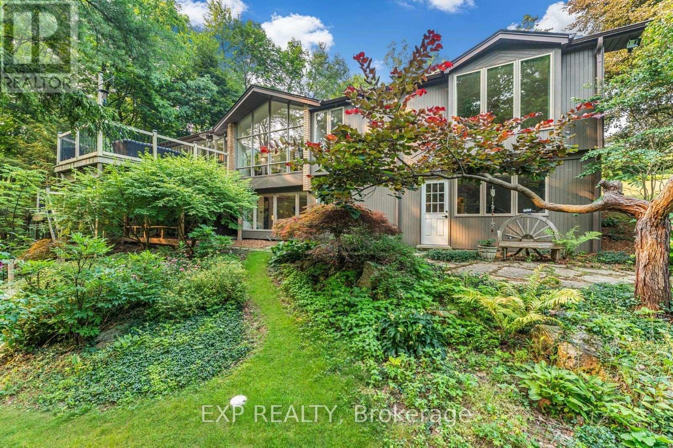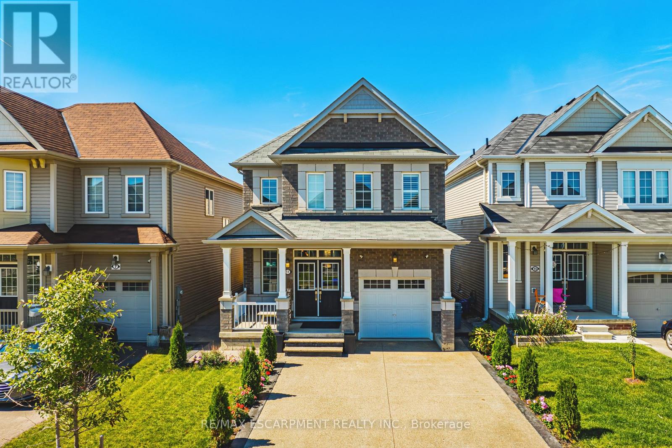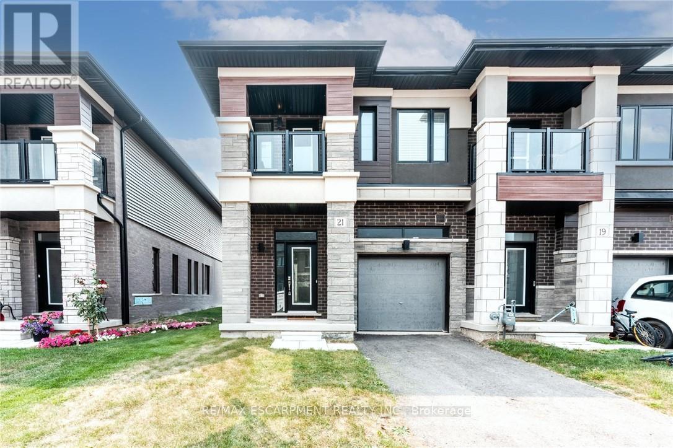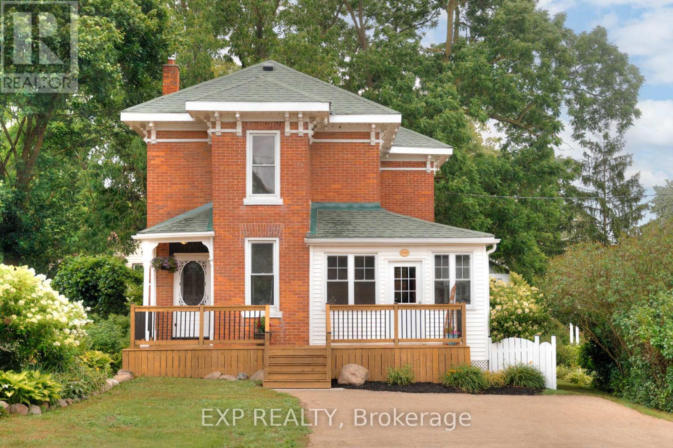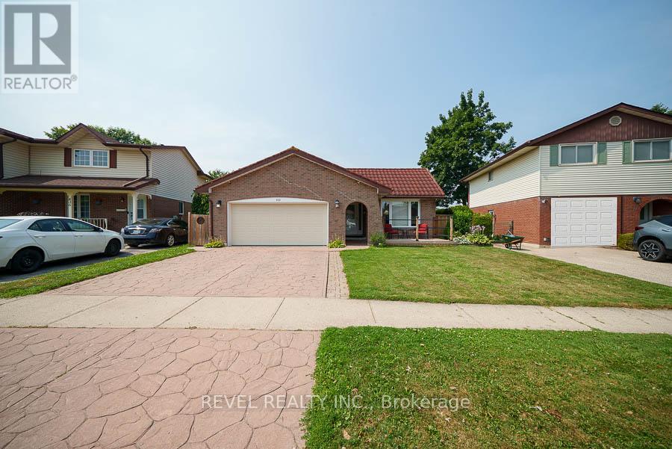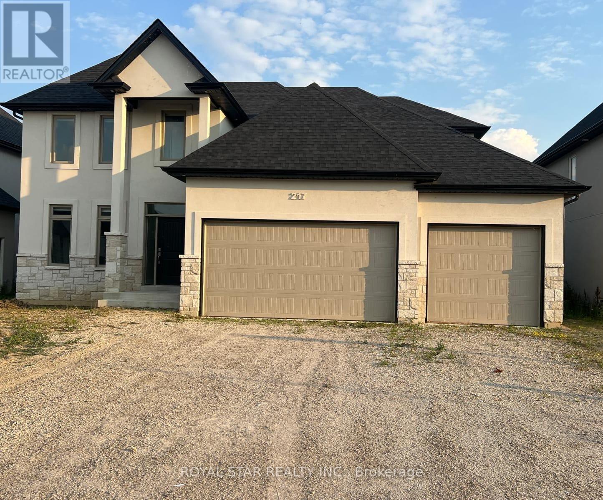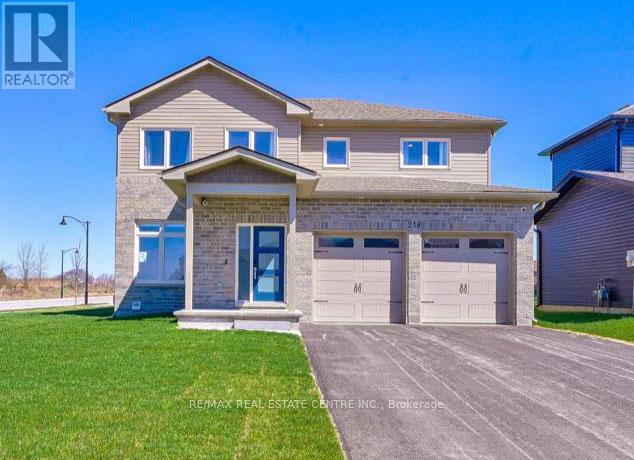553 Quebec Street
London East, Ontario
Amazing Investment Opportunity Located in the heart of London! This turn-key, low maintenance legal duplex in Old East Village will be an amazing addition to your portfolio. Close to downtown, Western Fair Farmer's Market and all amenities including bus routes to both Fanshawe College and UWO. Perfect for anyone looking for a spacious, cash flowing investment or a mortgage helper to ease your payments. This building features 2 spacious units has an extensive list of recent updates: Three Hydro meters and updated Electrical Panels (2022), Roof (2014), Siding/eavestrough/soffits/fascia (2021), Updated plumbing (2021), Furnace (2019), Fence (2020-2021). In addition, there is coin-operated shared laundry and plenty of parking. Separate entrances for both units and the full unfinished basement for storage/workshop. Fully rented to high-quality A+ tenants for $3500/month. (id:60365)
254 Wellington Street W
Wellington North, Ontario
More than meets the eye! This bright and open 2+1 bedroom bungalow in Mount Forest offers comfortable living in a fantastic location - within walking distance to downtown, schools, and close to many local amenities. The main floor features a welcoming layout with convenient main floor laundry closet with an additional laundry hook up in basement. A large insulated and heated drive-through garage is perfect for hobbyists, storage, or easy backyard access. The backyard offers a wonderful mix of sun and shade, complete with a nice deck for relaxing or entertaining, plus a handy garden shed for added storage. The partially finished basement includes a third bedroom and plenty of storage, with potential to finish the rest to suit your needs. A great opportunity for first-time buyers, downsizers, or anyone looking for a well-maintained home with room to grow. (id:60365)
429 Elizabeth Street
Grimsby, Ontario
BEACHSIDE CHARM MEETS MODERN STYLE... 429 Elizabeth Street is set on a 191 deep lot in the beautiful Grimsby Beach district, where character, comfort, and location come together in this thoughtfully RENOVATED brick BUNGALOW just steps to the beach and the historic Elizabeth Street Pumphouse. Whether youre downsizing, buying your first home, or searching for a peaceful retreat by the lake, this property delivers a turnkey lifestyle in one of Grimsbys most sought-after pockets. Step inside to a warm slate-tiled entryway that leads to an OPEN CONCEPT, spacious living and dining area, updated with luxury vinyl plank flooring, crown moulding, and pot lights. The living room is wired for a gas fireplace or TV wall mount with a gas line behind. The UPDATED KITCHEN is as practical as it is stylish, featuring slate tile flooring, a gas stove, high cabinetry, laminate countertops, pantry, and an above-range microwave. Originally a 3-bedroom layout, the home now offers 2 bedrooms and a versatile DEN/OFFICE or mudroom (with closet and laundry rough-ins) that can easily be converted back to a third bedroom with the addition of a wall and door. The fully renovated 4-pc bathroom boasts porcelain tile, QUARTZ vanity, new window, and a luxurious soaker tub. The primary bedroom features a charming BARN DOOR, while the second bedroom includes a wardrobe and crown moulding throughout. The basement was waterproofed in 2020 and includes a sump pump, all new wiring, and an updated water shutoff. Shingles and plywood were replaced in 2023, and a BRAND-NEW DECK was added in 2025, ready for outdoor entertaining. Just a short stroll to the lake, trails, parks, schools, downtown Grimsby plus only 2 minutes to QEW access. This move-in ready bungalow is packed with thoughtful upgrades and coastal charm. CLICK on multimedia for virtual tour, drone photos & more. (id:60365)
68 Westmount Mews
Cambridge, Ontario
Discover 68 Westmount Mews, a beautifully updated freehold townhouse located in the sought-after West Galt community. This home offers three generous bedrooms and one modern bathrooms, ideal for first time home buyers, downsizers and investors alike. Upon entering, you'll appreciate the stylish open-concept design featuring contemporary finishes throughout. The spacious kitchen is equipped with modern appliances and abundant storage, flowing effortlessly into the bright dining and living areas filled with natural light. The lower level provides additional living space, featuring a cozy area perfect for relaxation, along with the sweetest micro office, ideal for remote work or creative projects. Step outside to your low-maintenance, fully fenced yard, complete with a charming patio and garden boxes, perfect for being outdoor or cultivating your favorite plants. Additionally, the property includes an attached garage with inside access and driveway parking for added convenience. Experience effortless living with an array of updates from top to bottom, ensuring comfort and peace of mind. Enjoy the vibrant atmosphere of West Galt, with nearby amenities, parks, and schools just a short distance away. Don't miss the opportunity to call 68 Westmount Mews your new home! (id:60365)
1591 Merrittville Highway
Thorold, Ontario
Welcome to 1591 Merrittville Hwy A fantastic opportunity for first-time buyers or investors! This charming 3-bedroom bungalow is ideally located just minutes from Niagara College, Brock University, shopping, schools, and the 406, with quick access to Welland, Fonthill, and Thorold. This home features a bright, modern kitchen, and laminate flooring throughout. Enjoy outdoor living with two composite decks, complete with a hot tub featuring a brand new motor and control panel (2025). Perfect for entertaining in both the front and back yards. Updates include newer windows, insulation, electrical, and plumbing for peace of mind. The lower level offers a cozy rec room with a gas fireplace. Bonus features include a converted garage currently set up as a golf simulator (easily converted back), and a 15x12 workshop in the backyard with hydro and concrete flooringideal for hobbyists or extra storage. Furnace 2013, Plumbing 2013, Electrical 2013, HWT 2020, Roof 2009, Septic pumped and Cistern (new pump & waterline) serviced & cleaned Aug 2025. Don't miss your chance to own this well-maintained, move-in ready home in a convenient location! (id:60365)
937 Montgomery Drive
Hamilton, Ontario
Oversized Double-Wide Lot (previously 2 separate lots) backing onto Tiffany Falls in Ancaster Heights. From the moment you arrive at this stunning 3+2 bedroom bungalow, the mid-century charm and modern touches invite you in with a striking double-door entry, floor-to-ceiling windows, and vaulted ceilings that flood the main living space with natural light and panoramic views of the forest.This beautifully maintained home offers a spacious and functional layout, featuring a fully finished basement with two additional bedrooms, perfect for extended family or a home office setup. The warm and inviting living room boasts a contemporary fireplace, hardwood floors, and seamless indoor-outdoor living framed by nature. Set on a lush, private lot surrounded by mature trees, this is your opportunity to own a serene escape-just minutes from Ancaster Village, trails, and amenities. A rare find that combines timeless design with the beauty of conservation living.Note that this property was originally two lots with the current bungalow situated on 1 of the 2 lots. If severed you would have nearly a half acre on the second currently empty lot. (id:60365)
11 Mcwatters Street
Hamilton, Ontario
Welcome to beautiful Binbrook, the highly sought after town with the perfect blend of family friendly neighbourhoods, location, and natural beauty. This beautiful house is a rear gem with its upscale finishes, unique layout, executive exterior finishes and fantastic in-law suite! Surrounded by parks, new schools, nearby farms, shops, and just mins away from Hamilton, this master community is designed with families in mind. 11 McWatters stands out on the street with its upgraded brick exterior elevation by the builder, double-wide driveway with expose aggregate surrounding the house. When you enter the home, you have an open concept that has a nice flow throughout. The dining room is elegant and has a stunning accent wall, hardwood flooring, hardwood stairs giving this house a great first impression for your guests. Enjoy a welcoming living room with a gas fireplace, a large luxurious kitchen with an island, high-end appliances, separate breakfast table which then takes you to the patio doors to the outside. The backyard is great if you like to host, it has a great concrete patio area with a elegant fireplace and a fun and spa-like hot tub to enjoy with a spouse or friends. Upstairs you get to enjoy a massive master bedroom with a luxurious en-suite and large walk-in closet, three more decent sized bedrooms, another full bathroom and a great laundry room all on the same floor! The basement is finished with an impressive in-law suite with its own separate entrance, it has a large living room, sleek bathroom, gorgeous kitchen and large bedroom. The in-law suite is great for multi-generational families, guest area, or other great uses - option to have interior basement stairway access, its for you to decide! (id:60365)
21 Bowery Road
Brantford, Ontario
This charming neighborhood is a delightful blend of modern living and natural beauty, making it an ideal place for families, professionals, and retirees alike. The area has many parks with mature trees, gardens, and benches. The area is close to the Grand River, which has tons of scenic trails. Nearby cafes, shops, restaurants, museums and summer festivals. Shopping and dining along King George Road and Brant Avenue with a rotary bike park with cycling trails and golfing nearby. Easy and quick access to the 403 highway for commuting. Direct recessed landing access from garage to home, casement windows, 9 ft ceilings plus many more upgrades throughout some include, oak staircase with rod iron spindles, upgraded tiles throughout home, double sink in ensuite bathroom, modern upgraded kitchen with breakfast bar. Plus relax and enjoy the balcony off the spacious master bedroom. Move in ready! (id:60365)
2027 Victoria Street
Howick, Ontario
Welcome home to 2027 Victoria Street in Gorrie! Set on a spacious corner lot beside the river, this fully renovated Victorian-style home offers the comfort of modern updates with the charm of small-town living. Every detail has been carefully considered over the past four years, creating a home that's as functional as it is inviting. From the moment you arrive, the setting draws you in with mature trees, established gardens, and the calming presence of the river nearby. Start your mornings on the front porch with coffee in hand, spend sunny afternoons gardening in the greenhouse or watch the kids run around in the yard, and wind down in the evenings around the fire pit with friends and family. There's so much you could do with a one of a kind space like this. When you head inside you'll notice the main floor features a newly renovated kitchen with updated cabinetry, countertops, and appliances. The open layout flows into a bright & spacious living area, main-floor laundry with new sink provides extra convenience, while heated floors in both the kitchen and main-floor bathroom keep things cozy year round. Custom trim and new flooring in many rooms adds that fresh feel while maintaining the character. Upstairs you'll notice it has been completely redone, offering three comfortable bedrooms and a refreshed full bathroom. Outside you get to enjoy a beautiful back deck with a gazebo, new wood shed, an insulated bunkie with hydro, and plenty of space for gardening, play, and entertaining. With the river just steps away, a public pool a short walk up the road, and wide open space all around, its a location that offers peace, privacy, and room to enjoy the outdoors! Just a short drive to Listowel & Wingham, and about an hour to KW, it gives that relaxing small-town community feel but still provides the conveniences of being close to everything you could possibly need. Don't miss the opportunity to make it yours! Home inspection & full list of updates available (id:60365)
432 Manitoba Road
Woodstock, Ontario
Welcome home to 432 Manitoba Road, ideally situated in the highly sought-after south end of Woodstock. This prime location offers close proximity to parks, schools, and convenient highway access, which is perfect for todays busy commuter.Designed for growing or larger families, this spacious backsplit features 3+1 bedrooms, 2.5 bathrooms, and a double-car garage. While modest from the outside, the interior surprises with an impressive amount of living space across multiple levels.The charming front exterior boasts great curb appeal and includes a cozy sitting areaan ideal spot to enjoy your morning coffee.Inside, the bright and airy family and dining rooms are highlighted by large windows and gleaming hardwood floors, creating a warm and inviting atmosphere perfect for entertaining. The modern kitchen offers ample cabinetry and storage, with patio doors that open directly to your private backyard oasis, complete with a stone patio, pergola and privacy - perfect for summer BBQs and outdoor relaxation.Upstairs, youll find three generously sized bedrooms and a beautifully updated 4-piece main bathroom.The lower level features large windows that let in natural light, a spacious secondary living area, a fourth bedroom, and another full bathroom, all finished with stylish new LVP flooring.The basement adds even more flexibility, offering a recreation room, a kitchenette area, a 2-piece bathroom, and a large laundry roomideal for multi-generational living or added entertainment space.With its versatile layout, modern updates, and unbeatable location, this home offers the perfect blend of comfort, function, and space, allowing your family to spread out while still staying connected. (id:60365)
217 Cowan Court
Amherstburg, Ontario
Welcome To Your Dream Home In The Heart Of A Highly Sought-After Neighbourhood. This Newly Constructed Home Boasts The Perfect Blend Of Modern Luxury And Charm. With 4 Spacious Bedrooms, Two Primary With Walk-In Closet & Ensuite, There Is Ample Space For Your Family To Thrive & Grow. Partially Finished Basement Framing Done. Kitchen With Eat-In Island & Sliding Doors Opens To Covered Patio, Inviting Family Room With Fireplace, This Open Concept Design Is Sure To Impress & Is Perfect For Those Who Love To Entertain. Situated In A Vibrant And Growing Community Close To Amenities & Best High School & Park & Golf Club. Don't Miss Your Chance To Call This Exceptional Property Home. (id:60365)
218 Beasley Crescent
Prince Edward County, Ontario
Your dream home awaits in sought-after Picton, Prince Edward County! This stunning, newly constructed 2,800 sq. ft. residence offers 4+1 bedrooms, 4 bathrooms, and a sleek modern design. Situated on an expansive, private, fenced corner lot, this home boasts luxurious features throughout. Enjoy a gourmet kitchen with quartz countertops, top-of-the-line stainless steel appliances, and hardwood floors. The main floor includes a spacious office or den, a walk-in pantry, and a large open-concept living area with 9-foot ceilings and pot lights. The primary suite features a spa-inspired ensuite and a generous walk-in closet. A versatile media room can easily be converted into a fifth bedroom. Conveniently located just a 5-minute walk from Foodland Plaza with Starbucks, banks, and quick-service restaurant sand only a short drive to Picton's vibrant Main Street. You'll have easy access to boutique shops, cafes, and dining, as well as nearby wineries and the Sandbanks Beach. (id:60365)

