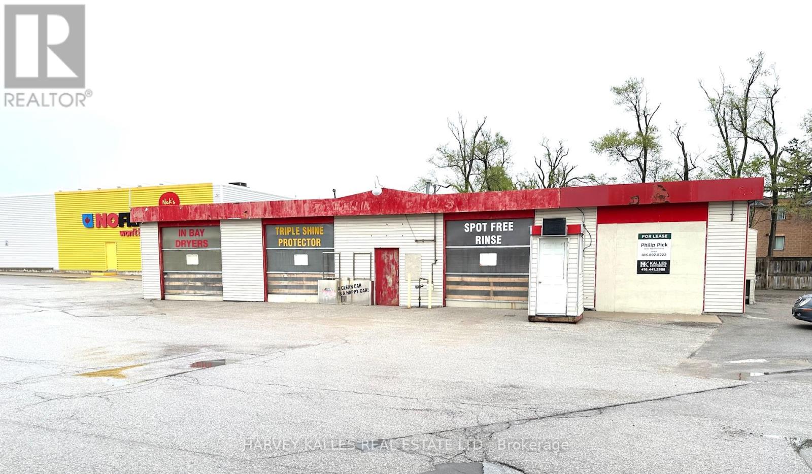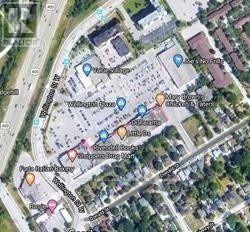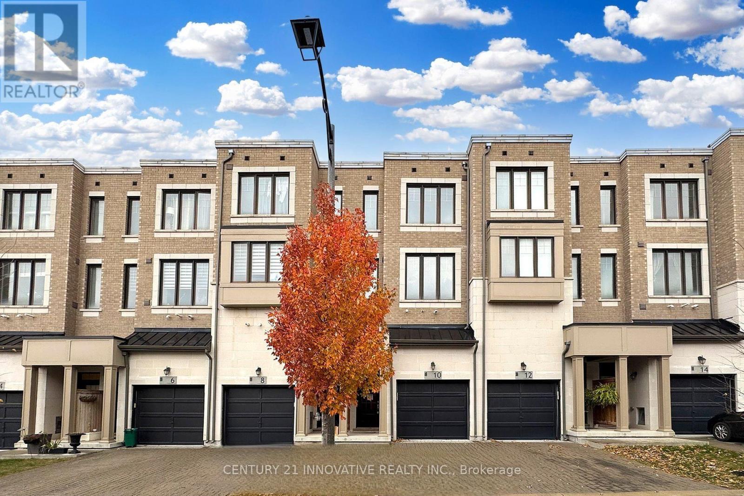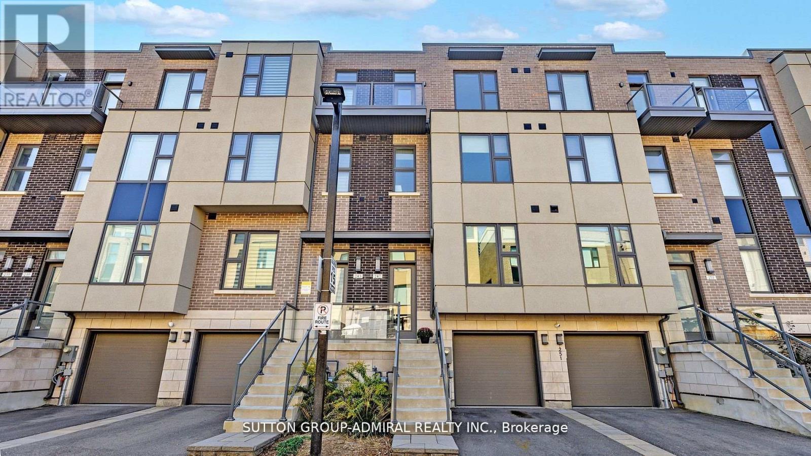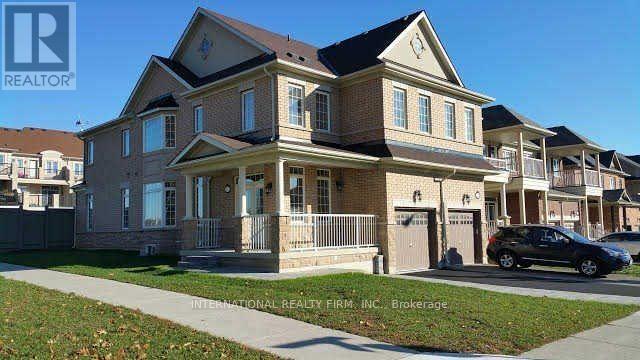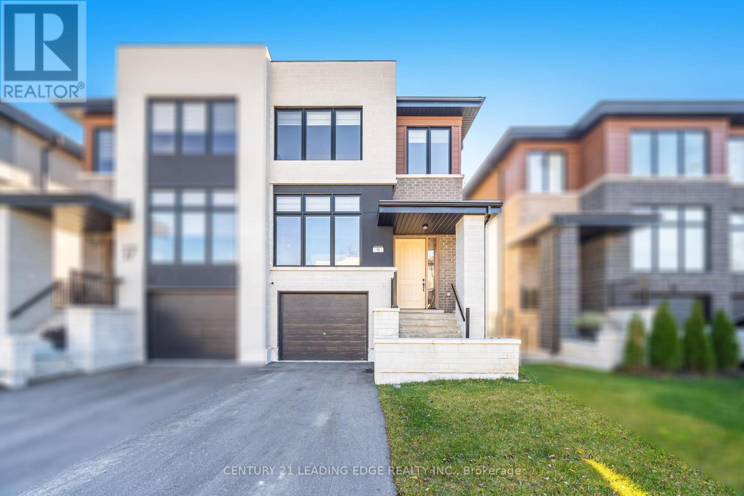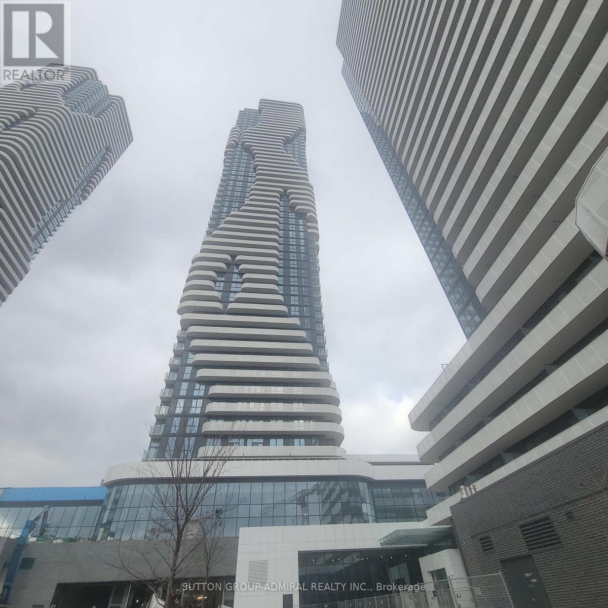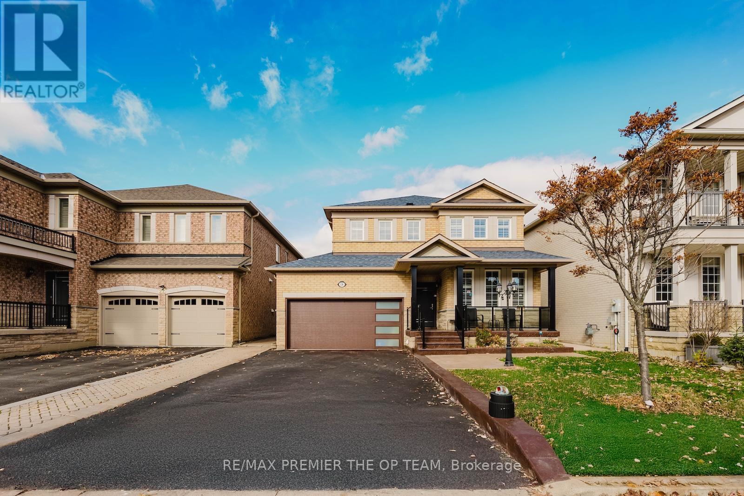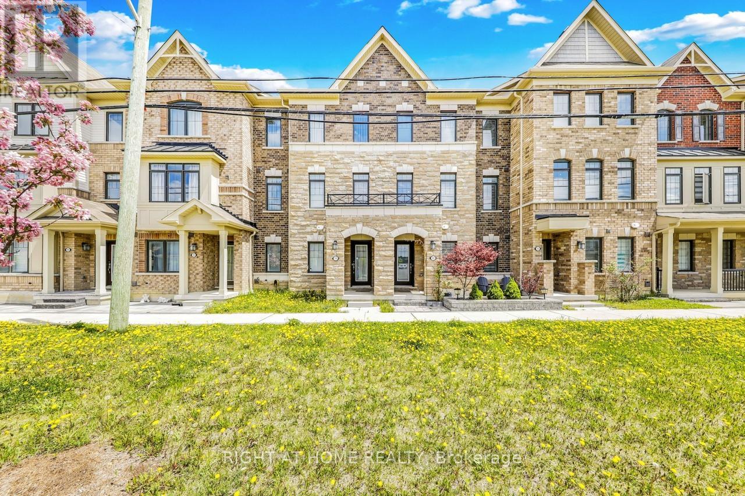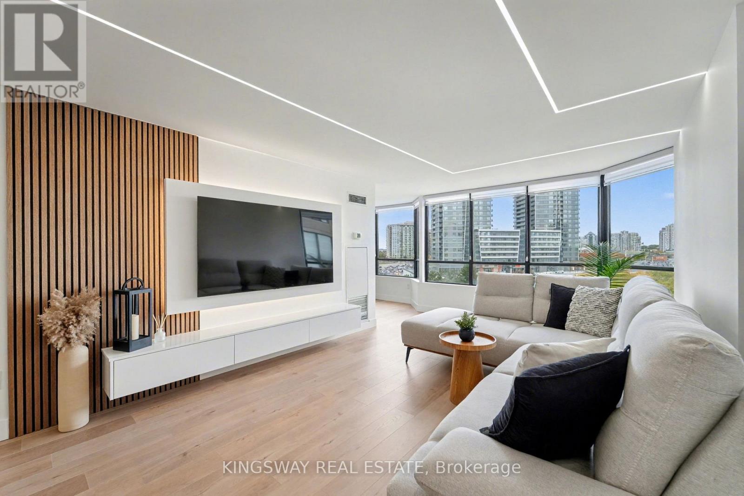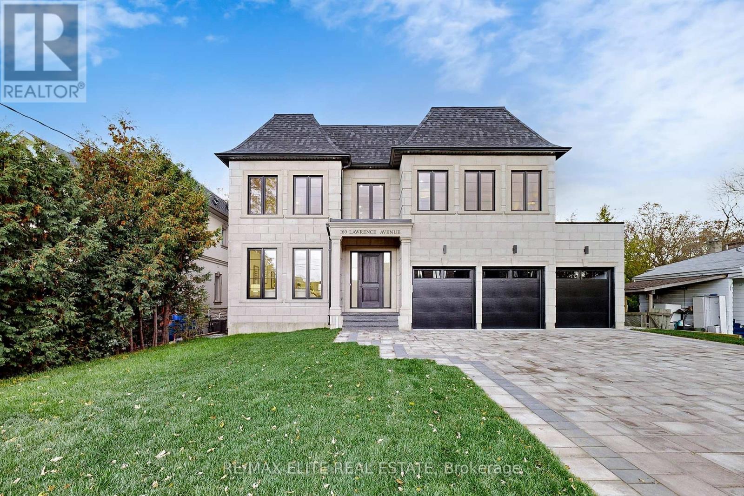23 - 165 Wellington Street W
Barrie, Ontario
Free Standing Pad With Drive Through Potential . Strategically Located Off Highway 400 At Turnoff To Collingwood / Highway # 26 . Exposure To Highway # 400 .Regional Plaza Anchored By Shoppers Drug , No Frills,Value Village And Dollarama ,Suits Fast Food , Coffee Shop, Financial , Retail , Light Automotive , Medical , Professional Offices And Service Uses. (id:60365)
5/6 - 165 Wellington Street W
Barrie, Ontario
Focal Regional High Traffic Plaza.Anchored By No Frills , Shoppers Drug Mart ,Value Village ,Dollarama ,. Strategically Located in The Heart Of Barrie With Exposure To Hwy # 400 .Suits Retail , Medical,Financial ,Restaurants, Homfurnishings, Electronics , Sports and Fitness , Educational, Fashion ,Convenence retail,Professional Offices and Service uses. Divisable **EXTRAS** Also Available Free Standing Pad with Drive Through Potential . May be divided (id:60365)
10 Hyderabad Lane
Markham, Ontario
Elegant 3 Bedroom, South Facing Town Home in the Coveted neighborughood of Greenborough in Markham. This Home Features a Large Modern Kitchen with an Island, Ideal for Entertaining, Hardwood Flooring/Staircase On Main Floor. Spacious Living Room with10 ft High Ceiling, 3 Bed Rooms and 2 full washrooms on the upper level .A spacious Family room on the Lower Level that walks out to the Backyard. Minutes Walk To Mount Joy Go Station, Hospital, Schools, Markham Main Street, Markham Museum, Swan Lake And All Other Amenities Markham has to offer. Within the School Zone for Greensborough PS, Fred Varley PS Sam Chapman PS, Bur Oak HS, Bill Hogarth HS & Unionville HS (id:60365)
247 Smallwood Circle S
Vaughan, Ontario
Stunning 2500 sq foot unit conveniently located in a small enclave near the Promenade Mall,Library, transportation, parks, etc. Upgraded appliances, Soaring 10 foot ceilings on main floor. Great size bedrooms each with full ensuite. Primary bedroom offers spa like bathroom. Short term rentals welcome. Tenant responsible for utilities including water, electricity, cable. Snow removal included in rent. (id:60365)
111 Paperbark Avenue
Vaughan, Ontario
Luxury home in a highly sought-after area featuring 4 bedrooms and 5 washrooms. Bright and sun-filled with extra windows, facing a beautiful forested area. This stunning property offers an open-concept layout with over 2,000 sq. ft., hardwood and ceramic flooring throughout, and quartz countertops in all areas. The family room includes a gas fireplace, complemented by a formal living and dining room with neutral finishes. The second floor offers 4 spacious bedrooms, 3 bathrooms, and a convenient laundry room. Close to all amenities, public transit, GO Train station, schools, and shopping. (id:60365)
15 Direzze Court
Richmond Hill, Ontario
Welcome To Duchess Of Oxford-A Boutique Collection Of Modern Homes Nestled In The Heart Of Richmond Hill's Highly Desirable Mill Pond Community. This New, Semi-Detached Home Offers Premium Builder Upgrades And A Thoughtful Layout Designed For Today's Lifestyle. Step Inside To 6" Engineered Hardwood Floors Throughout The Main And Second Levels, Complemented By Pot Lights And An Upgraded Kitchen Featuring Push-To-Open Cabinets, A Stylish Backsplash, Smart Appliances, Valance Lighting, Upgraded Cabinetry And Fixtures, A Kitchen Island, And A Rough-In For A Pot Filler. The Primary Ensuite Is A True Standout, Offering Marble Floors, Upgraded Hardware, And Elegant, Spa-Inspired Finishes. Additional Highlights Include A Tankless Hot Water System, Basement Rough-In, Ceramic Tiles, An Oak Open-Riser Staircase With Square Steel Pickets, And A Convenient Second-Floor Laundry With Front-Load Washer And Dryer. The Walk-Up Basement With A Rough-In-Provides Tremendous Potential For Future Finishing, With Total Upgrades Amounting To Approximately $176,000. Situated Steps From Bathurst St. And Elgin Mills Rd., You'll Enjoy Close Proximity To Mill Pond Park, Hillcrest Mall, The Richmond Hill Centre For The Performing Arts, Top-Rated Schools, Restaurants, And Easy Access To Yonge St. And Hwy 404. Move In And Experience The Perfect Blend Of Luxury, Comfort, And Convenience. (id:60365)
2103 - 8 Interchange Way
Vaughan, Ontario
Bright and modern 1-bedroom unit at Festival Tower C in the heart of VMC. This high-floor suite offers floor-to-ceiling windows, an open kitchen with stainless steel appliances and stone/quartz counters, ensuite laundry, and a large private balcony with clear city views. Just a 5-minute walk to VMC Subway, and close to Costco, Cineplex, Vaughan Mills, IKEA, restaurants, and transit. Building amenities include a gym, party room, and lounge. A great choice for anyone looking for comfort and convenience in a growing community. (id:60365)
18 Cormorant Crescent
Vaughan, Ontario
Stunning detached Fieldgate Home in the highly sought-after Weston Rd & Rutherford community-one of the most desirable pockets for families and professionals. This beautifully upgraded 4-bedroom, 3-bathroom residence features an ideal floor plan with large principal rooms, offering the perfect blend of comfort, style, and space for both everyday living and entertaining. Thoughtful upgrades and quality finishes are showcased throughout, reflecting true pride of ownership. The home includes a full driveway and a 2-car garage complete with a garage opener-everything is included, making for a seamless move-in. Inside, the spacious layout and well-sized rooms provide flexibility for growing families or anyone seeking abundant living space. This property delivers incredible value in a neighbourhood where upgraded, detached homes rarely come available at this price. A fantastic opportunity to own a spacious, well-appointed home in a prime, family-friendly area close to parks, schools, shopping, and major amenities. Don't miss out! (id:60365)
10937 Victoria Square Boulevard
Markham, Ontario
Located In The Heart of Markham's Victoria's Square This Bright & Beautifully Maintained Freehold Townhouse has 3 Bedrooms + Spacious Den with over 2,300 sq. ft. (As Per Builder) $$$ Spent on Upgrades. Den Easily Converts to 4th Bedroom Or Office Space. 9-ft Ceiling, LED pot lights, Walk-In Pantry, Walk-out Balcony w/ BBQ Gas Line, and Upgraded Kitchen w/ Granite Countertop, Oversize Breakfast Island, Premium Stainless Steel Appliances & Gas Stove. Professionally Upgraded 2 Car Garage W/ 12-ft Ceilings, Epoxy Floor, EV charger & Overhead Storage. Plus, an Additional 2 Covered Parking Spots w/ Extra High Clearance. Automated Window Blinds, Functional Professionally Landscaped Front Porch. Close Proximity to Grocery Stores, Pharmacy, Restaurants and Schools (id:60365)
896 Booth Avenue
Innisfil, Ontario
Welcome to this stunning 5-bedroom family home nestled in a sought-after neighbourhood just steps from the lake and nearby parks! Situated in a quiet, family-friendly area, this beautifully updated residence offers over 2,700 sq. ft. of above ground living space in addition to a fully finished basement with premium bar fromCalifornia. Enjoy hardwood flooring throughout, with premium red oak hardwood on the second floor. The spacious layout features a cozy gas fireplace on the main floor and a second gas fireplace in the serene primary bedroom retreat. Thoughtfully upgraded throughout, this home boasts 37 new brick-to-brick windows, all new doors, upgraded plumbing, modern dimmable pot lights, and new fire detectors. The professionally finished basement includes a built-in audio stereo system. Don't miss this rare opportunity to own a truly move-in ready home in an unbeatable location! Some photos have been virtually staged to help showcase the home's potential. (id:60365)
712 - 7420 Bathurst Street
Vaughan, Ontario
Step into this stunning, fully renovated 2+1 bedroom, 2 bathroom and 2 Parking condo - one of the most desirable and spacious layouts in the building! Every detail has been thoughtfully designed with high-end finishes and modern design throughout.The bright open-concept kitchen features quartz countertops, custom cabinetry, stainless steel appliances, and a stunning waterfall island that doubles as a breakfast bar - perfect for casual dining or entertaining guests.The sun-filled solarium offers the ideal space for a home office or reading nook.Enjoy all-inclusive maintenance fees covering utilities and access to exceptional building amenities, including an outdoor pool, gym, sauna, tennis court, pickleball, and elegant party rooms. The building hallways are also being updated with a modern look, enhancing the experience for all residents.Located just steps from Promenade Mall, shopping, dining, groceries, schools, places of worship, and transit, this home offers the perfect balance of style, comfort, and convenience. A rare find - fully renovated, all-inclusive, and perfectly located in the heart of Thornhill! (id:60365)
160 Lawrence Avenue
Richmond Hill, Ontario
Welcome to this brand new luxury residence built by a renowned Italian builder, offering approx 4,470 sf. of refined living space on the main & 2nd floors, set on a premium 60 x 135 ft lot in one of Richmond Hill's most prestigious neighborhoods. This home blends timeless elegance w/ modern functionality, designed for families, entertainers, & those who value exceptional craftsmanship.Step inside to soaring 10-ft ceilings on the main floor, primary Bdrm, & 2nd-floor hallway, complemented by 9-ft ceilings on the remaining 2nd-floor Bdrms & the unfinished bsmt. Elegant wall panel detailing & ceiling design in the family rm add architectural character & visual depth to the bright, open layout.The chef-inspired gourmet kitchen fts custom full-height cabinetry extending to the ceiling, high-end integrated appliances - part of over $180,000 worth of custom cabinetry throghout.Upstairs, the primary suite offers a luxurious retreat w/ a coffee station, heated ensuite floors, freestanding soaker tub, frameless glass shower, & quartz finishes, creating a spa-like experience. Every Bdrm includes built-in closet organizers, while the powder rm also enjoys heated flooring for added comfort.Throughout the home, you'll find smooth ceilings, 7" Eng. H/W flooring, & a solid red oak staircase w/ iron spindles leading to four spacious bdrms, each w/ its own ensuite.The exterior showcases a refined combination of cement brick, manufactured stone, & premium cladding, complemented by a stone interlocking driveway, insulated garage drs, and fully sodded front & rear yards.Built w/ superior quality & efficiency - featuring R-60 attic insulation, full-height bsmt insulation, spray foam in garage ceilings, & a high-efficiency furnace w/ HRV system. Smart home rough-ins include Cat6e wiring, security, EV charger. w/ 130 LED pot lights & Tarion warranty coverage, every detail has been thoughtfully designed for modern luxury living. (id:60365)

