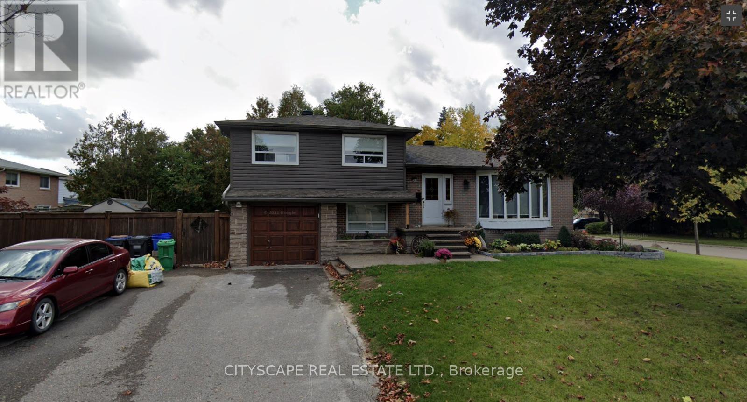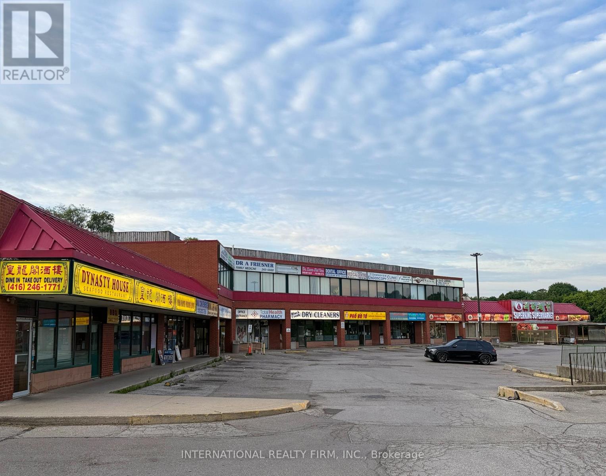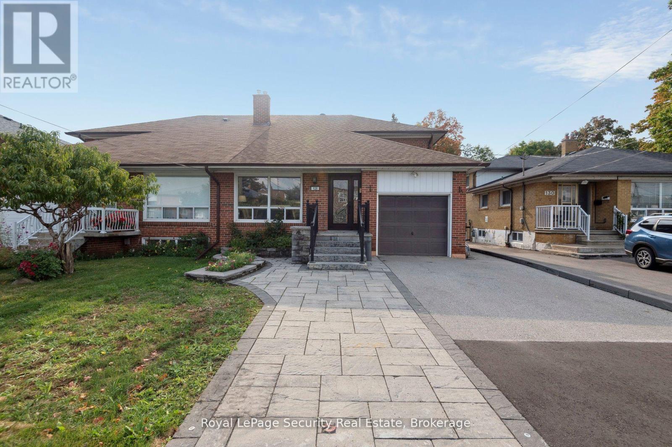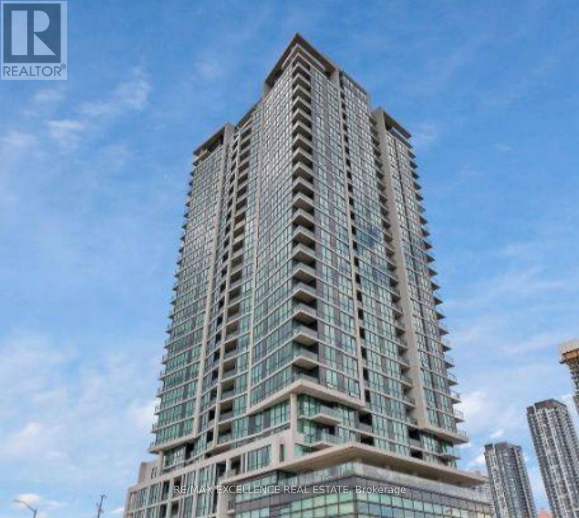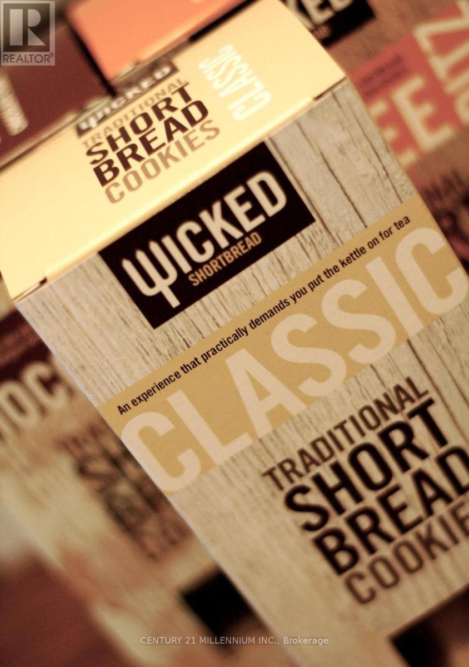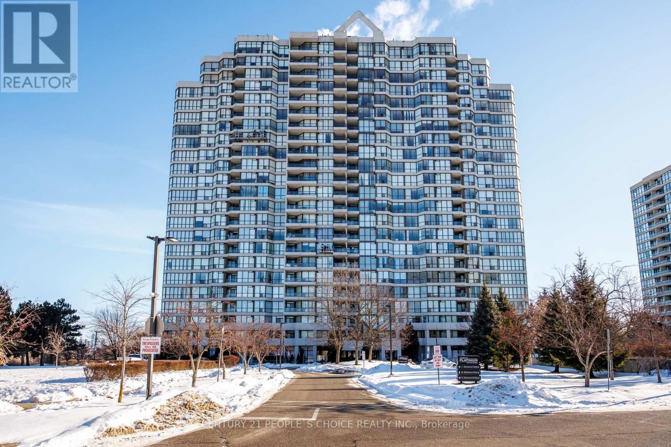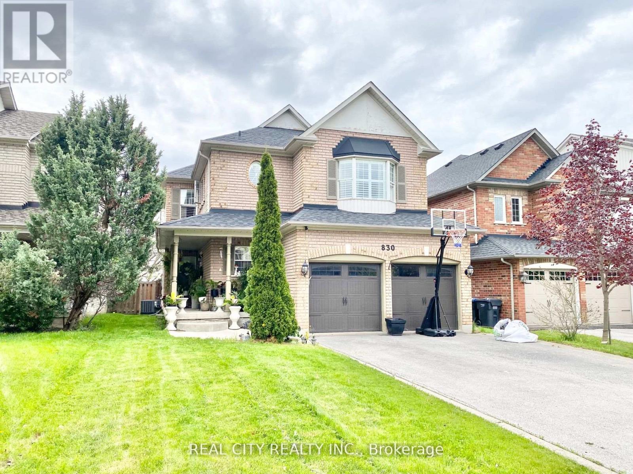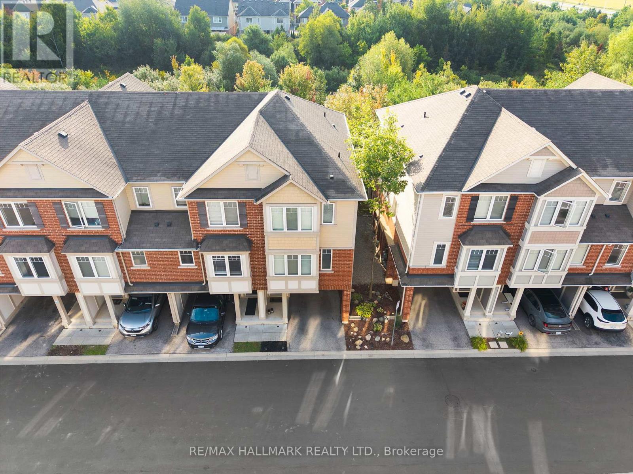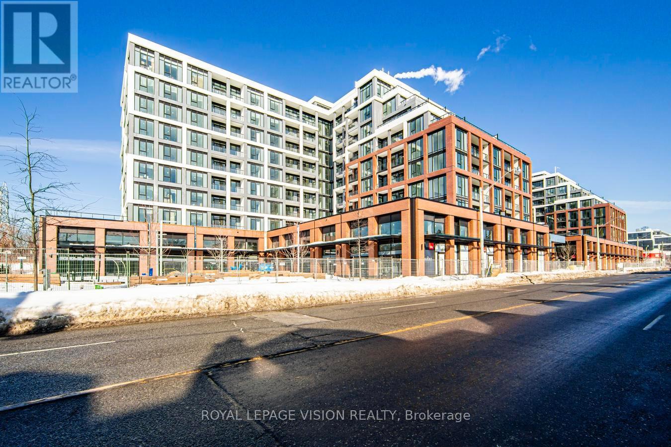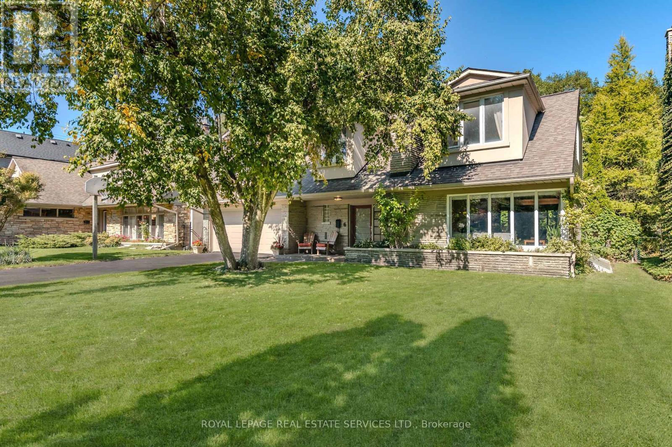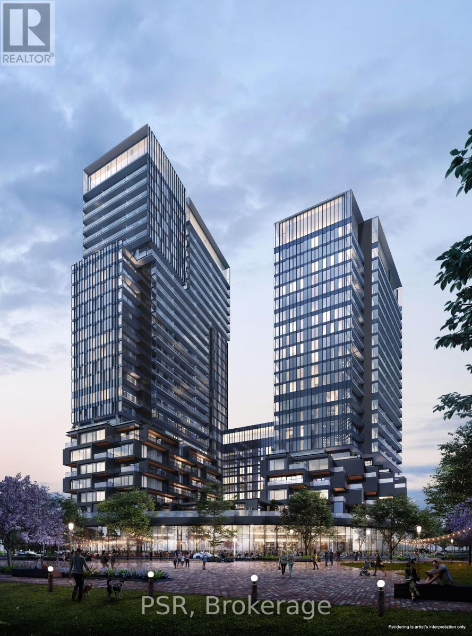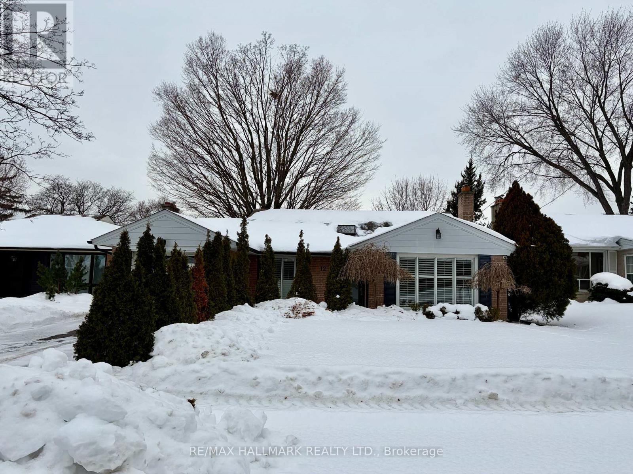43 Greystone Crescent
Brampton, Ontario
Welcome To Prestigious Ridgehill Manor, Highly Sought After Small Enclave Of Homes. Walking To Conservation Parkland. Gorgeous Modern Home Upgraded From Top To Bottom. Hardwood Floors, Vinyl Windows, Pot Lighting, New Bathrooms, Furnace/ Ac, Fenced In Yard, Hardscaping. Great Curb Appeal Exterior With Upgraded Vinyl Siding And Welcoming Glass Railing Front Entry Porch. Bright "L" Shaped Living/Dining Room Combination, Large Bay Window, Stone Accent Wall Feature. Updated Kitchen Ample Cabinetry, Portable Island, Pantry, Ceramic Backsplash, S/S Appliances - Gas Stove, W/O To Deck. Extra Large Ground Level Family Room And Mudroom, W/O To Patio And Interior Garage Access. Beautiful 5 Pc Bath And A Convenient 3 Pc Bath With Separate Shower Stall. Huge Rec Room - Pot Lighting With Potential For Fourth Bedroom. All Bedrooms With Wainscoting. This Fantastic Family Neighbourhood Is Close To All Amenities And Backs Onto Fletchers Creek With Mature Trees, Beautiful Walking Trails And Parks. (id:60365)
203 - 1635 Lawrence Avenue W
Toronto, Ontario
Unit built out and fully equipped for a walk-in clinic or family medical practice, featuring four separate patient rooms, a private bathroom, and a dedicated storage room. Ideal for medical professionals, including family doctors, walk-in clinics, specialists, blood labs, physiotherapy, or wellness services. Just steps from TTC bus routes, with convenient access to both Hwy 400 & 401. Located in a mixed-use plaza anchored by a grocery store with ample surface parking, surrounded by dense residential neighbourhoods. (id:60365)
128 Sentinel Road W
Toronto, Ontario
Beautifully renovated home in the heart of North York steps to Sentinel Park. This property backs onto Northwood Park and is part of the Black Creek Ravine System. You will have endless trials to explore. The home offers a fully renovated kitchen and quartz counters and inviting breakfast bar. The 3 bedrooms on the second floor are all very large and bright. There is a 4th bedroom on the main floor next to a fully renovated bath room and is perfect for accessibility. This home has a very inviting and functional layout that also offer an in-law suite below with very large bedroom, kitchen and living room, new bathroom and laundry. Lower unit has its own covered separate entrance. The beautiful stone patio back yard is an entertainers dream. Fully landscaped and backing onto mature wooded forest for added privacy. This location is highly valued as a central location for accessibility and work. TTC stop is steps away from this property that will take you to Subway station near by or to the new Finch LRT, York University, elementary schools, Sports fields, Playgrounds and splash pads. Major highway access is only minutes away making it ideal for work in the GTA. A great location to raise a family. (id:60365)
2304 - 3985 Grand Park Drive
Mississauga, Ontario
Bright and spacious 1-bedroom condo located in the heart of Mississauga City Centre. Featuring an efficient open-concept layout, modern kitchen, and east exposure with plenty of natural light. Ensuite laundry for added convenience. Includes one owned parking space and exclusive locker. Well-managed building with elevator access and professional property management. Steps to Square One Shopping Centre, Celebration Square, public transit, restaurants, and major highways. Ideal for professionals or couples seeking urban living. (id:60365)
17 Armstrong Street
Orangeville, Ontario
Opportunity to acquire an established artisanal bakery with a strong upward growth trajectory. Wicked Shortbread, founded in 2010, is a fully trademarked premium bakery brand with a proven track record of success. Revenues grew 18% in 2025 & profits increased by over 16%; January 2026 sales have increased nearly 40% over January2025, demonstrating accelerating demand across multiple revenue streams. The business experienced significant growth during the pandemic and has continued to expand through a diversified mix of retail, wholesale, and vendors' markets. Wicked Shortbread has built a loyal base of repeat customers and an engaged social media following, positioning the brand as a trusted favorite for personal indulgence, corporate gifting, and special occasions. This turnkey opportunity includes established retail & wholesale accounts with strong ongoing demand, as well as clear potential to further scale the wholesale side of the business. Wicked Shortbread has been exceptionally successful at vendors' markets throughout South Central Ontario, where it is recognized as a premium, must-have product. The creator and owner is committed to a smooth and successful transition, offering hands-on training, operational support, access to supplier agreements, and proven growth strategies. The purchase price includes the proprietary recipes, branding assets, numerous domains, fully equipped kitchen & retail showcases. Located in Orangeville, a vibrant and youthful community that proudly embraces Wicked Shortbread as a local staple. The business benefits from proximity to the Greater Toronto Area; this strategic location provides quick and convenient access to the expanding Toronto marketplace and surrounding cities across Ontario. This is a rare opportunity to acquire a proven, scalable brand with strong foundations, meaningful upside potential, and a loyal customer base-ideal for a new owner ready to take it to the next level. (id:60365)
1605 - 3 Rowntree Road
Toronto, Ontario
Rarely offered 2-bedroom plus solarium condominium featuring approximately 1,200-1,399 sq. ft. of well-designed living space with scenic ravine views. The functional layout is enhanced by large windows throughout, allowing for abundant natural light. The modern kitchen is appointed with quartz countertops, designer backsplash, upgraded cabinetry, and stainless steel appliances. The unit offers two spacious bedrooms and two 3-piece bathrooms, including a primary bedroom with a walk-out to an open balcony. Enjoy the convenience of an ensuite laundry. The solarium provides flexible use as a sitting area or home office, overlooking the ravine for a peaceful backdrop. One parking space is included. Conveniently located close to schools, shopping, and public transit. The well-managed building offers a full suite of amenities, including a gym, indoor and outdoor swimming pools, a party/meeting room, a recreation room, and 24-hour security. (id:60365)
830 Old Derry Road
Mississauga, Ontario
Old Meadowvale village all brick showstopping executive home * absolutely stunning * very functional open concept plan * dark stained oak hardwood thru main & 2nd flr * hardwood stairs, chef's kitchen with granite counters, b/i gas cooktop, b/i oven & microwave * custom backsplash * crown moulding * 7 1/2 inch baseboards * California shutters * rec room refinished into movie room/ home gym/ office * 3pc shower in rec room * two decks * 2 storey cathedral ceiling in living room. Clients pay 100% utilities, hot water tank rental and AC rental (id:60365)
56 - 6020 Derry Road
Milton, Ontario
A bright and beautifully positioned end-unit townhome backing onto ravine greenery! A rare layout that feels more like a semi. Flooded with natural light from its many windows, this home offers tranquil views of the Niagara Escarpment. This 3 bedroom, 3 bathroom home features a bright, open-concept living and dining area, the perfect space to relax or entertain. The main floor is finished with hardwood flooring and a beautiful oak staircase. The kitchen is both functional and inviting, featuring quartz countertops, stainless steel appliances, solid wood cabinetry, and a pantry. A rare covered balcony through the kitchen makes BBQing effortless, with easy indoor-outdoor flow. The primary bedroom offers his and her closets and a charming getting-ready nook, ideal for a desk or vanity. Both additional bedrooms enjoy direct access to a bathroom, with upgraded flooring in all the bedrooms, renovated second-floor bathrooms, and plenty of storage throughout the home. The main level also features a cozy backyard, a rare bonus and the perfect private outdoor space to unwind. Conveniently located near schools, parks, grocery stores, Milton District Hospital, Milton GO, Wilfrid Laurier University Milton Campus (coming soon), Rattlesnake Point, Sherwood Community Centre, and the future Tremaine Rd 401 ramp (Fall 2026). A peaceful setting, a hard-to-find layout, and a home that truly doesn't come up often. (id:60365)
214 - 858 Dupont Street
Toronto, Ontario
Welcome to The Dupont, a newly built Tridel community located in the vibrant Dupont cultural corridor, offering modern design, quality finishes, and an elevated urban lifestyle. The featured unit is a thoughtfully laid out 1 bedroom plus den with 2 full bathrooms, ideal for professionals or couples needing flexible work-from-home space. Residents enjoy being surrounded by cafés, restaurants, shops, and everyday essentials, with easy access to nearby subway and transit options for seamless commuting. The building features over 16,000 square feet of premium indoor and outdoor amenities, including an outdoor swimming pool, BBQ areas, fireside lounges, a fully equipped fitness centre, yoga studio, sauna and steam rooms, plus stylish social spaces such as a party room, games room, and children's play area - delivering comfort, convenience, and lifestyle all in one address. (id:60365)
6 Ashley Park Road
Toronto, Ontario
Discover the perfect marriage of space, comfort and location at 6 Ashley Park Road. Situated in the highly coveted Edgehill Park community, this substantial residence sits proudly on a rare, level, pool-sized 60x150 foot lot, in a community known for its family-friendly atmosphere and quiet, tree-lined streets. The heart of this home is undoubtedly the kitchen combined with a breakfast nook and family room. Designed for both the culinary enthusiast and the busy family, it features gleaming stainless steel appliances, ample prep space, and a seamless flow for entertaining. Unique to this layout are two separate walk-outs leading directly to the massive backyard, blending indoor and outdoor living effortlessly. With four generous bedrooms and 3 1/2 baths in total, the morning rush is a thing of the past! The exterior features are just as impressive as the interior. The private double driveway and double garage provide ample parking and storage. However, the true gem is the backyard: a sprawling, private green space with limitless potential. Whether you envision installing a luxury pool, creating a gardener's paradise, or simply desiring a massive play area for children and pets, this lot delivers. Ideally located just steps to transit, this home offers the peace and quiet of a fabulous neighbourhood with the connectivity you need for a busy life. A truly solid, spacious home ready for new memories. (id:60365)
1510 - 10 Graphophone Grove
Toronto, Ontario
Brand New Galleria 2 unit on High Floor Features Bright unobstructed South, East and North Views! Beautiful Designer Kitchen With Built-in Appliances, Functional Layout and Large Primary Bedroom! This Is Your Chance To To Live In one of Toronto's best Master Planned Communities, With A Brand New Eight Acre Park Right Outside Your Door, New 95,000 square feet Community Centre (Under Construction!), Tons Of Brand-New Commercial/Retail, Short Walk To Multiple TTC Stops, Up Express, Go Train, Trendy Geary Ave, Bloor St W/Junction Retail, Restaurants, & So Much More. Amenities: 24H Concierge, Rooftop Pool, Outdoor Terrace W/ BBQ's, Fitness Centre, Saunas, Co-Working Space/Social Lounge, Kids Play Area & More. (id:60365)
12 Sweetland Road
Toronto, Ontario
Entire house rental perfect for any family looking to enjoy full privacy! Three main bedrooms upstairs and 2 bedrooms in the basement complemented by 3 total washrooms. The whole house is in excellent condition with many upgrades done in the past few years including washrooms, flooring, appliances etc. Private drvieway with garage. Backyard for family gatherings and bbq. Excellent location minutes to schools, parks, 401, 427, airport, Islington Subway Station and Future LRT; big box stores such as Cosco, Homedepot, CanadianTire, Metro, Walmart and much more all within 10-15 min drive. (id:60365)

