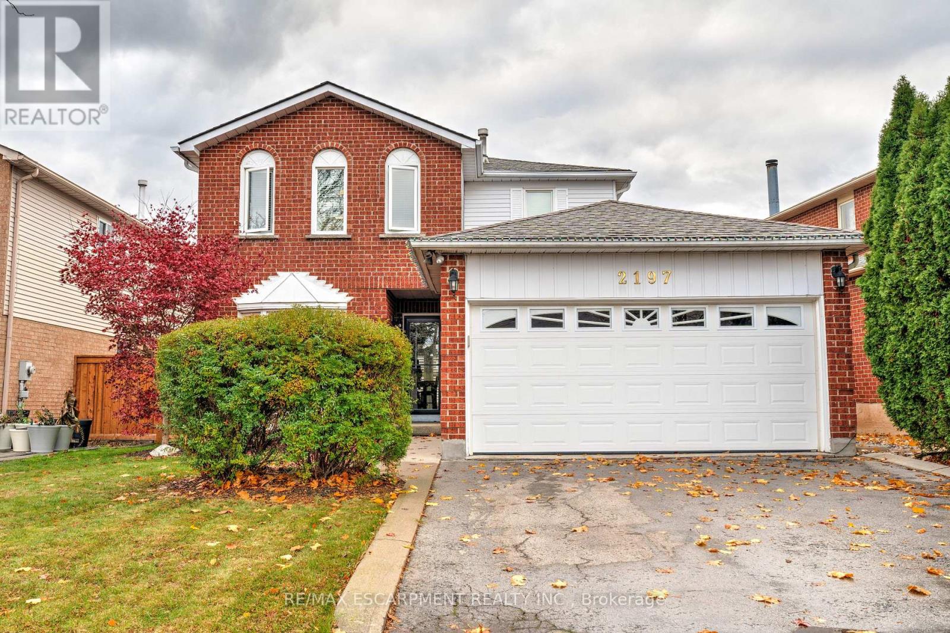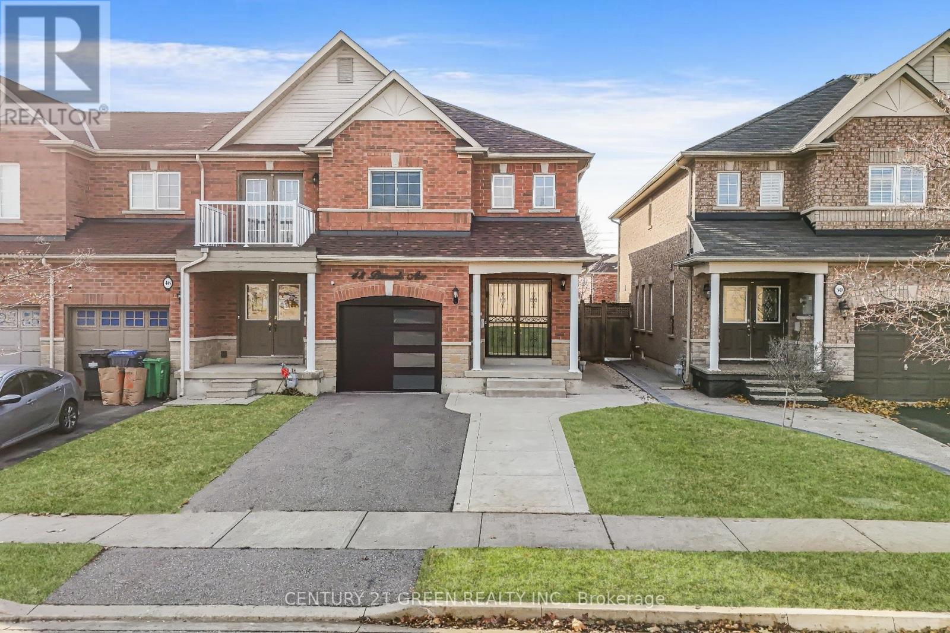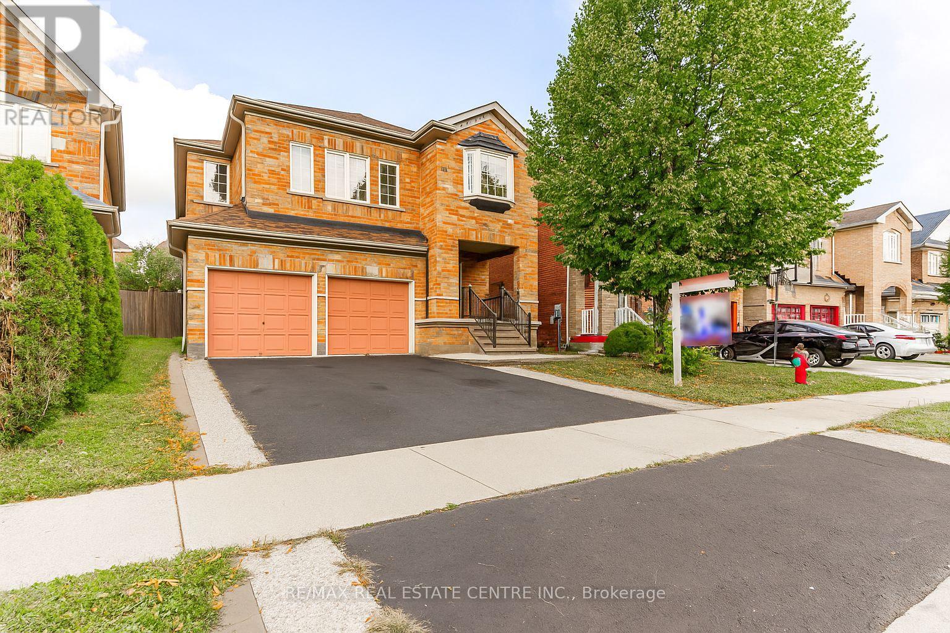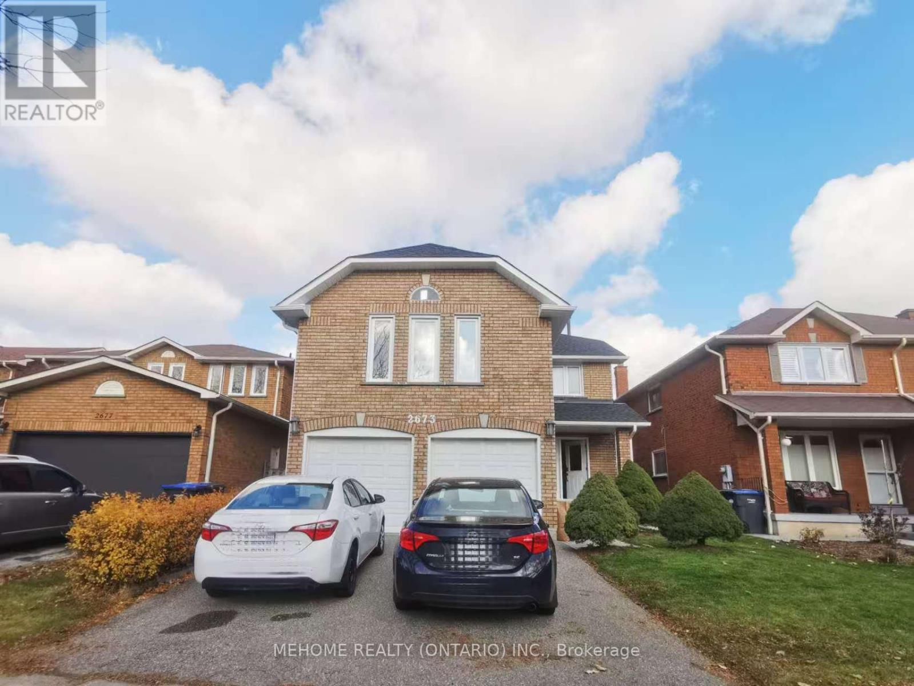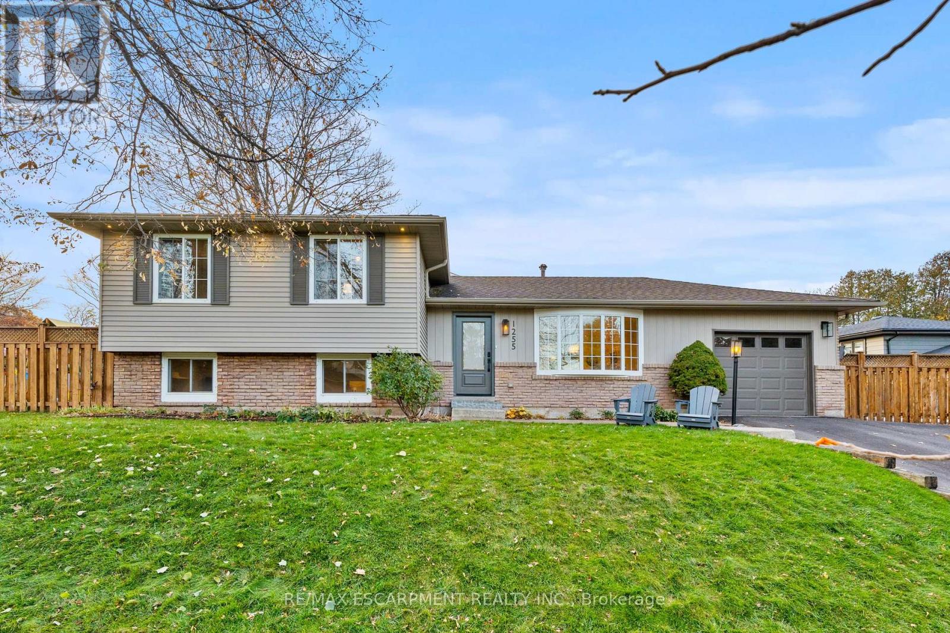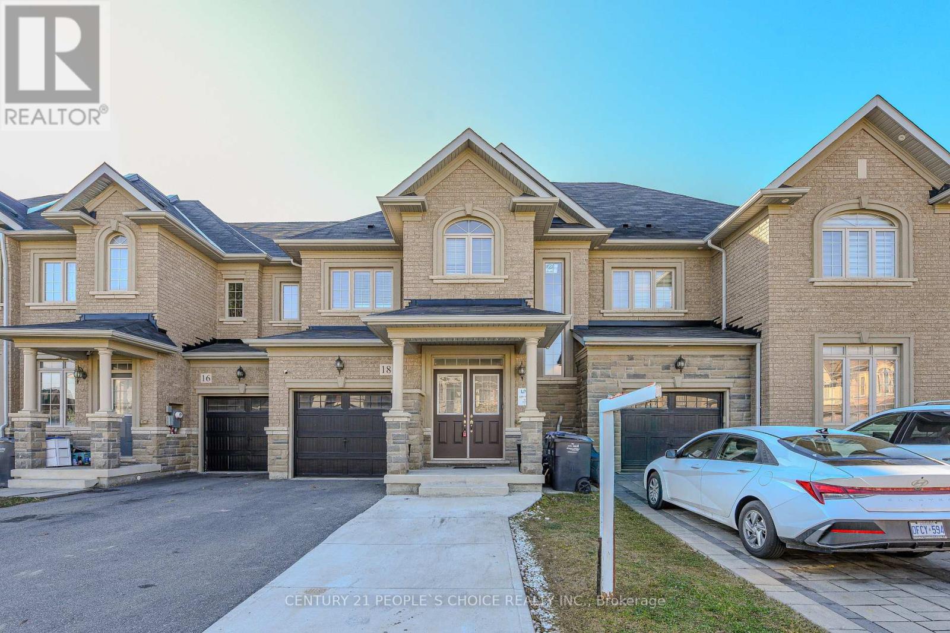Lot 17 Shawnee Trail
Georgia, Ontario
BEAUTIFUL WELL-TREED RESIDENTIAL ESTATE BUILDING LOT. EASY 25 MINUTES TO ATLANTA, GA. APPROX.1/2 ACRE IN UPSCALE WYNCHESTER STATION SUBDIVISION. NEAR RECREATIONAL TRAILS, RETAIL, COMMERCIAL AND MEDICAL FACILITIES. PLUS MANY AREA AMENITIES. IDEAL FOR BUILDING YOUR DREAM HOME OR INVESTMENT. **ALL PRICES ARE IN US DOLLARS** (id:60365)
Lot 9 Santa Cruz Court
Dallas, Ontario
Beautiful Well Treed Estate Building Lot. Easy 25 Minutes To Atlanta, Ga. Approx. 1/2 Acre In Upscale Wynchester Station Subdivision Near Trail System And Retail Commercial And Medical Facilities, Many Area Amenities. Ideal For Building Your Dream Home Or Investment. All Prices are in US Dollars. (id:60365)
Lot 7 Shawnee Trail
Georgia, Ontario
SELLER FINANCING AVAILABLE! BEAUTIFUL WELL TREED RESIDENTIAL ESTATE BUILDING LOT. EASY 25 MINUTES TO ATLANTA, GA. APPROX. 1/2 ACRE IN UPSCALE WYNCHESTER STATION SUBDIVISION. NEAR RECREATIONAL TRAILS, RETAIL, COMMERCIAL AND MEDICAL FACILITIES, PLUS MANY AREA AMENITIES. IDEAL FOR BUILDING YOUR DREAM HOME OR INVESTMENT. **ALL PRICES ARE IN US DOLLARS** (id:60365)
Lot 26 Shawnee Trail
Usa, Ontario
SELLER FINANCING AVAILABLE! BEAUTIFUL WELL- TREED RESIDENTIAL ESTATE BUILDING LOT. EASY 25 MINUTES TO ATLANTA, GA. APPROXIMATELY 1/2 ACRE IN UPSCALE WYNCHESTER STATION SUBDIVISION. NEAR RECREATIONAL TRAILS, RETAIL, COMMERCIAL AND MEDICAL FACILITIES. PLUS MANY AREA AMENITIES. IDEAL FOR BUILDING YOUR DREAM HOME OR INVESTMENT. **ALL PRICES ARE IN US DOLLARS** (id:60365)
0 Longwood Road
Southwest Middlesex, Ontario
App. 25 acres of low density development land (out of which app 5acres attributed to the municipality for roadways), is available for sale in Wardsville (between London and Sarnia) Ontario. Variety of uses including low to high density residential development. Full service is available in the area surrounding to the property. Seller has a plan to develop 55 single family detached residential dwellings. (id:60365)
3573 Fiorina Street
Windsor, Ontario
Build your dream home on this vacant lot in LaSalle's prestigious Seven Lakes community. HADI CUSTOM HOMES proudly presents this massive 2 storey, to be built home that you can personalize with your own selections. The main floor boasts a bright living room with 17 ft. ceilings and gas fireplace, an inviting dining room with access to a covered patio, a functional kitchen with quartz counter tops, a bedroom, and a 4 PC bath. The second story offers two suites: a Master Suite and Mother-In-Law Suite each with a private ensuite bath. The Master Suite also features a spacious W/I closet and has access to a large private balcony. 2 additional bedrooms, a 4 PC bath and laundry room complete the second floor of this gorgeous home. With a 3 car garage, additional basement space, and side entrance this is truly the home you deserve. Pictures are from a previous model and have been virtually staged. (id:60365)
2197 Donald Road
Burlington, Ontario
Welcome to this well maintained three bedroom home ideally situated on a quiet, family friendly cul-de-sac. As you step into the foyer, you are greeted by a sun filled living room and dining room. The main floor continues with an open concept kitchen and great room with woodburning fireplace; perfect for every day living and entertaining. Upstairs features three spacious bedroom, including a primary suite with its own en suite bath and walk in closet. The finish lower level provides a generous recreation room and a separate office area. Step outside to a private, oversize deck ideal for relaxing or hosting family and friends. This home is located close to top rated schools, walking distance to many amenities including shopping, schools, parks, bus access, restaurants, close to golf courses and easily accessible to QEW/407 (id:60365)
48 Brussels Avenue
Brampton, Ontario
!!Absolute Showstopper!! Don't Miss This Immaculate END-UNIT Townhome - More Like a Semi-Detached Offering nearly 1,800 Sq ft of Above Grade Living Space. This Turnkey Home comes with Stress Free Living loaded with every Upgrade and Feature you could think of. With Almost $90,000 Invested, Every detail reflects quality and craftsmanship at its finest. The main floor opens into a bright open-concept living with a spacious great room enhanced with smooth ceilings and pot lights. Kitchen comes equipped with High End Smart-Technology S/S Appliances, Quartz counters, Ceramic tile, modern backsplash & water filtration system. Breakfast area walkout to a private concrete backyard perfect for family gatherings and guests entertainment. Completely carpet-free with brand-new Engineered Hardwood flooring on both levels & fresh paint throughout with an upgraded stylish Iron Spindles Staircase. Double-door Primary Bedroom showcases a Walk-In Closet and a Spa-Like Ensuite with glass door standing shower upgraded with premium porcelain floor and wall tile. All bathrooms upgraded with Quartz Counter, Under-Mount sink and Black Faucets. Added convenience and Extra Parking with an extended concrete driveway and paved sidewalk. Additional Highlights Include Central Vacuum, Brand New Garage door, Blackout Blinds, Security Metal Front Gate, Security cameras and more. Area features parks, schools, golf course, public transit. Close proximity to Hwy 410, Trinity Common Mall, Heart Lake Conservation & major plazas. Ideal for first-time buyers, families, Investors, Commuters & nature lovers. Truly a "SEE IT TO BELIEVE IT" Home - FEELS LIKE A BRAND NEW BUILT. Book your showing and experience the living This Home and Neighbourhood has to offer. **Kindly See Upgrade & Feature Sheet Attached In the photos.** (id:60365)
107 Crown Victoria Drive
Brampton, Ontario
Welcome to this charming detached home, perfect for family living!The main floor boasts a spacious living and dining area with durable laminate flooring-ideal for everyday comfort and entertaining. The bright, eat-in kitchen features ceramic tile floors, stainless steel appliances, granite countertops, a stylish backsplash, and a walk-out to the backyard deck-perfect for summer BBQs!Upstairs, you'll find a bonus separate family room along with 4 generously sized bedrooms, offering plenty of space for the whole family.The finished basement is a legal second dwelling, providing excellent potential for extra income or multi-generational living.Additional highlights include an exposed aggregate driveway and backyard, adding both style and durability to the exterior.This home truly has it all-a showstopper for growing families or savvy investors alike! Don't miss your chance-schedule your private viewing today and make this gem yours! Offers Anytime (id:60365)
Upper - 2673 Credit Valley Road
Mississauga, Ontario
Super Location! John Fraser School And Credit Valley School Area. Walking Distance To Schools, Hospital & Erin Mills Town Centre.Great Neighbourhood. Ideally Situated For Growing Family. Absolutely Move-In Condition. (id:60365)
1255 Lakeview Drive
Oakville, Ontario
You've just found your perfect home. It's a beautifully renovated four-level sidesplit tucked into one of Oakville's most desirable family-friendly neighbourhoods. This home blends modern comfort with functional design, offering multiple levels of living space perfect for both everyday life and entertaining. The open-concept main floor showcases a great kitchen with quality finishes, seamless flow to dining and living areas, and plenty of natural light throughout. Upstairs, the bedrooms a perfect amount of space with an updated bathroom featuring ensuite privilege for added convenience. Step outside to your personal retreat - an inground pool positioned to one side of the expansive backyard, leaving a generous stretch of green space ideal for kids, pets, or hosting family and friends in the warmer months. The fully finished lower level provides additional space for a home office, recreation room, and an extra bedroom and bath. Located within minutes of top-rated schools, parks, Lake Ontario shoreline, vibrant shopping, the QEW, 403 & GO Transit, this address offers exceptional convenience for commuters and families alike. A rare opportunity to enjoy move-in-ready living in a prime Oakville location. (id:60365)
18 Cohoe Street
Brampton, Ontario
FREEHOLD 2 STOREY- NO MAINTENANCE FEE!! FINISHED BASEMENT!! Welcome to this Beautiful, Spacious and Immaculate townhouse in the Northwest Community of Brampton This Gorgeous and well-kept house features: Hardwood through the house, 9ft Celling on Main Floor. 3 good spaced bedrooms + Den and 3.5 bathrooms, Upgraded chef's kitchen with stainless steel appliances Quartz Countertop, Good Size Island. !!!Primary Bdr with a 5-pc ensuite washroom and big walk-in closet + Additional Closet. 2nd Bedroom with walk in closet. All the rooms have large windows which let a lot of natural light in the house. Finished basement with Rec room and Full Bathroom!! No Carpet!!! Built-in garage with an inside access to home and also a door that opens to the backyard. Fully fenced backyard providing privacy & perfect for outdoor gatherings and leisure activities. Very Practical & Open Layout freshly painted. Lots of Natural Light Conveniently Located - Close to All the amenities, Grocery Stores, Restaurants, Banks, Parks, School, Gas Station. **Some Images Have Been Virtually Staged** Just Move In & Enjoy!!! (id:60365)


