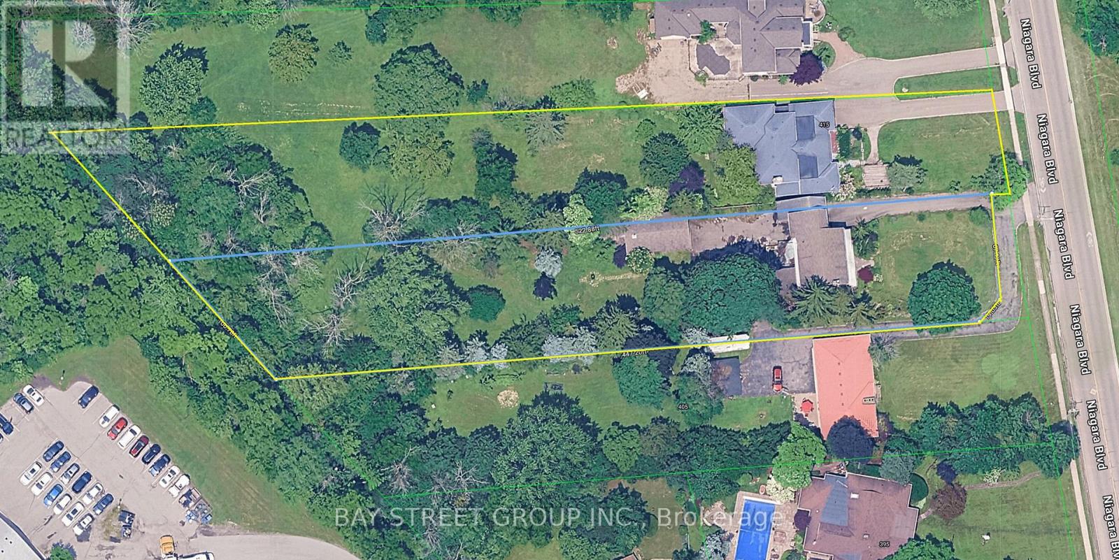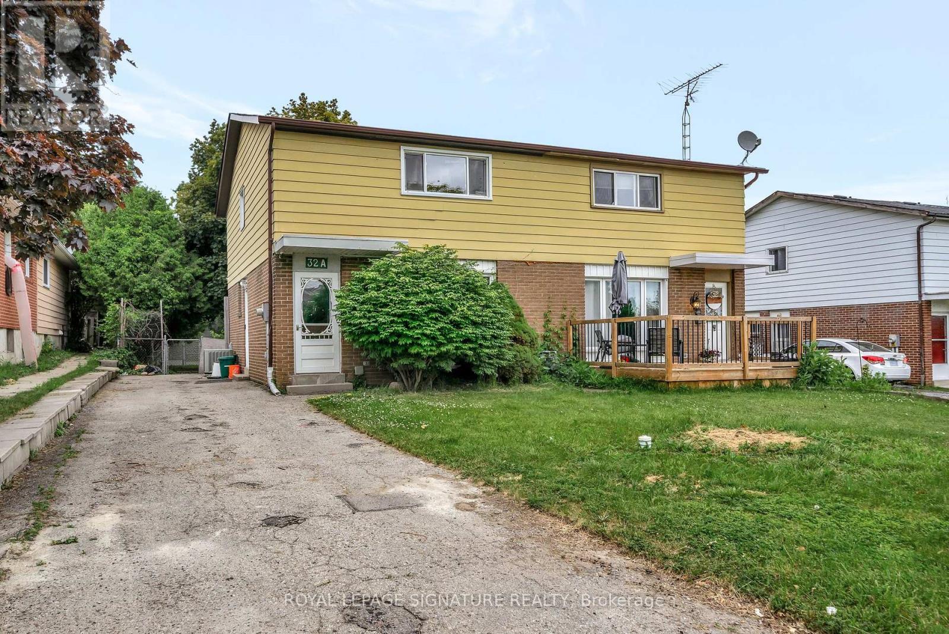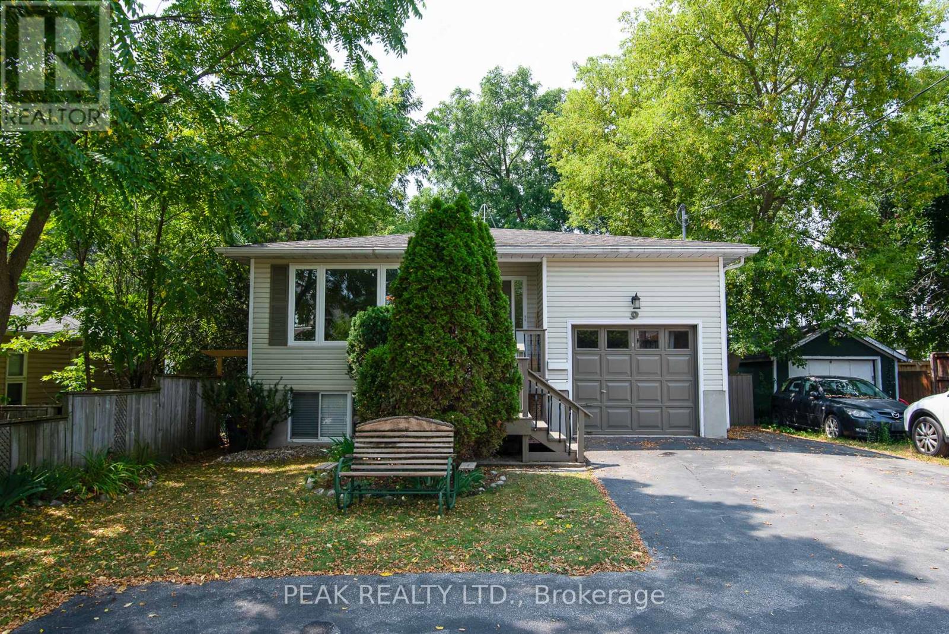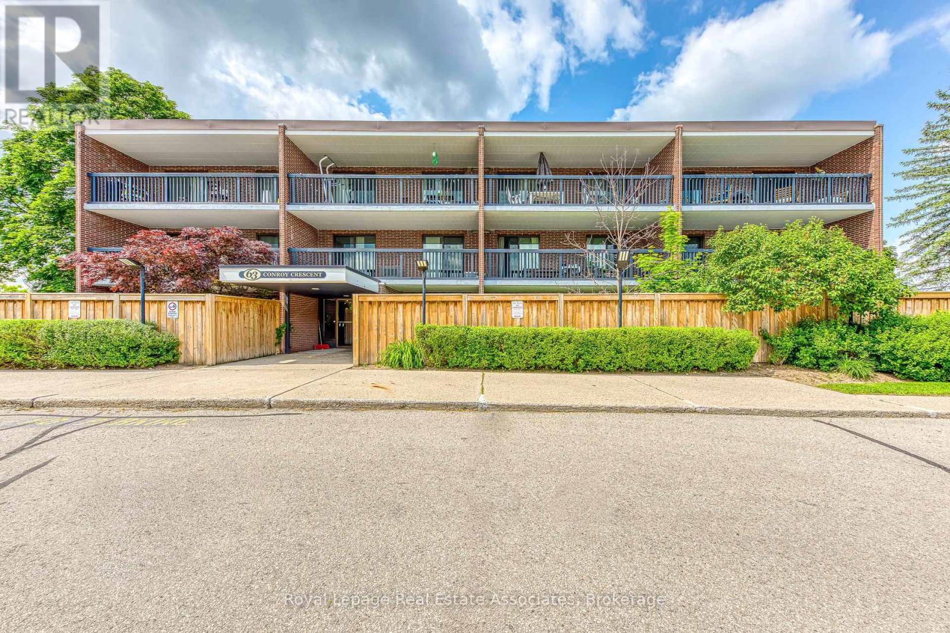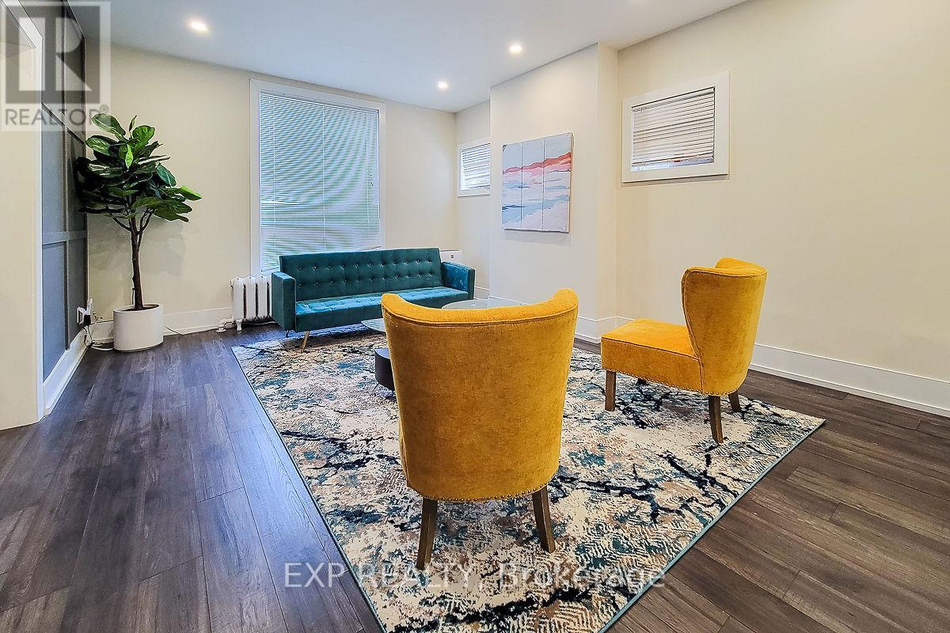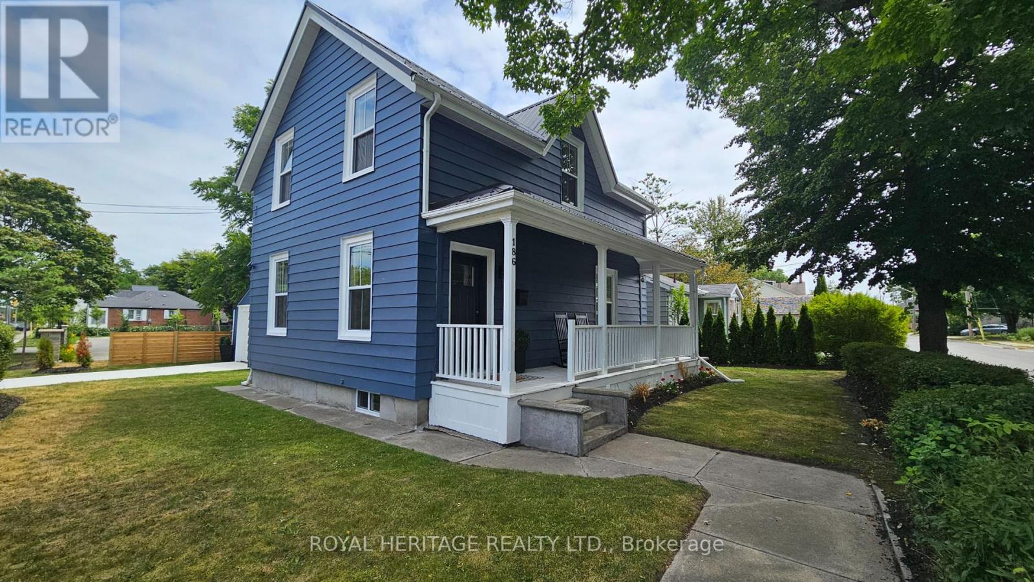243 West Street
West Lincoln, Ontario
Situated on an impressive in-town lot measuring approximately 95' x 333', this 3-bedroom bungalow is ready for someone with vision. Featuring a new roof installed in 2021 (with warranty), updated vinyl siding, lots of windows that fill the home with natural light, and a separate walk-out that could serve as an in-law suite or private entrance, providing the flexibility to create exactly what youve been dreaming of. The wide frontage hints at the space and freedom waiting behind it. Step inside and youll find a great starting point ready to be reimagined. This property can become exactly what you envision. The backyard - a true showstopper. Stretching out further than most in-town properties. Picture long summer evenings, string lights, lush gardens in full bloom. This is more than just a yard; its the perfect backdrop for lifes best moments. Just steps from the Community Centre, Library, skate park, and childrens splash pad, youre close to everything that makes small-town living so special. Schools, parks, and shops are all within easy reach, giving you the convenience you want without sacrificing space or privacy. With a little love and creativity, this home can become your forever place. This is a property with incredible potential, this is an opportunity worth seizing. (id:60365)
411 Niagara Boulevard
Fort Erie, Ontario
Two properties for sale together. An exciting low-density residential project has been proposed to the Town to redesignate and rezone the combined parcels at 411 and 415 Niagara Boulevard, paving the way for a 15-unit townhouse community. This prime location offers both strong investment potential and exceptional lifestyle appeal. This 411 Niagara blvd features a spacious 4-bedroom, two-storey home with a large front window framing breathtaking views of the Niagara River. Whether you choose to move into the existing home, redevelop into a modern riverside community, or hold as a valuable long-term asset, this is a rare opportunity to secure premium real estate in a highly sought-after area. (id:60365)
32a Crossley Drive
Port Hope, Ontario
For Rent - Charming 3-Bedroom Home in Port Hope - Welcome to this beautifully maintained 3-bedroom, 3-storey home situated on a deep 170' lot in one of Port Hope's most desirable neighbourhoods. Featuring brand new laminate flooring on the second floor, fresh paint throughout, and bright pot lights that add a modern touch, this home is filled with natural light, especially in the upper-level bedrooms. Conveniently located close to schools, parks,shopping, and transit, this property offers both comfort and convenience. Don't miss your chance to rent this wonderful home in a fantastic location! (id:60365)
142 Hillmer Road
Cambridge, Ontario
2-storey semi-detached home located in the sought-after Moffat Creek neighborhood of Cambridge. 3 Bedrooms Plus One washroom on the upper level. A chef's dream kitchen equipped with quartz countertops, a farmhouse sink, a motion sensor faucet, a gas range, a ceiling mounted range hood, and stainless steel appliances. A private backyard that backs onto green space features an upper patio, a lower fire pit area, and a workshop with hydro. Basement Not Included .2 Tandem Parking Spots. Tenant to pay 75% utilities. (id:60365)
9 Macville Avenue
Kitchener, Ontario
Amazing hidden gem!! Purpose built duplex with built in mortgage helper located in quiet cottage like area minutes to Kiwanis Park, University Ave Freshco, schools, shopping, restaurants, nature trails, the Grand River and minutes to the Expressway. Main floor unit is 1236 sq ft and consists of 3 bedrooms, 1.5 bathrooms, in suite laundry, eat-in kitchen, nice sized living/dining room, walkout to generous deck, attached single garage and parking space for 2 more vehicles. The bright lower unit contains large windows, 2 bedrooms, large open living/dining /kitchen area, 4 pce bath, in suite laundry, walk up to it's own private deck and tandem double parking spaces. Current lower unit tenant is "AAA" and willing to stay. Upper unit is vacant and ready for immediate occupancy. Wonderful treed fenced lot with decks for each unit. Ample parking with an attached roomy single garage with mezzanine and enough space to park 4 more vehicles in driveway. Appliances include 2 fridges, 2 stoves, 2 washers, 2 dryers, hot water heater, water softener and reverse osmosis in upper unit. Separate meters and each unit has its own electrical panel, newer leaf gutter guards, shed and awning included. This property is in excellent condition, ideal for owner occupied with additional rental income. Absolutely move in ready for quick possession. Do not delay book a showing today. (id:60365)
84 Upper Mercer Street
Kitchener, Ontario
Fall in Love with this Rarely Offered, Fully Renovated Townhouse! This bright and spacious 3-bedroom, 4-bathroom home is situated in a highly sought-after, family-friendly neighbourhood, backing onto serene ravine greenery with trails connecting to the Grand River and beyond.The kitchen has been thoughtfully renovated and remodelled, featuring a gas stovetop, upgraded appliances, quartz countertops, an island, and a pantry perfect for both everyday living and entertaining. Upstairs, all bathrooms have been updated. Primary bedroom offers a walk-in closet and a spa-like 4-piece ensuite with a glass shower.The finished walk-out basement adds an additional family room with high ceilings, extending your living space and providing flexibility for recreation or a home office. Step outside to a private backyard and large deck overlooking the ravine, ideal for outdoor gatherings. Additional features include a private driveway, garage, central A/C with humidifier (maintenance included), RO water filter (maintenance included), water softener, and extras such as a built-in desk, bookshelves, and a sitting bench along the living room wall. A home filled with natural light, seamlessly blending style, comfort, and privacy. All Existing Appliances Including newer S/S Kitchen Appliances (B/I Dishwasher, Gas Cook Top, Oven, Microwave, Range Hood & Fridge), Washer & Dryer, All Existing Light Fixtures & Window Dressings, Garage door opener. (id:60365)
449 Woodsworth Terrace
Woodstock, Ontario
Stunning House! This beautiful luxury two-story detached home boasts 5 bedrooms and 6 bathrooms, spanning approximately 4000 square feet above grade.Situated on a pie-shaped lot measuring 44 feet by 150 feet by 142 feet in quiet Cul-de-Sac, the house offers a spacious and inviting living environment.The main floor features a high ceiling of 10 feet, 8 ft doors providing ample headroom. It includes an office space, a living room, a dining area, and a family area. Additionally, theres a powder room and a bedroom with a full three-piece Ensuite.The house is equipped with approximately 400k worth of upgrades. The kitchen boasts a luxurious layout with a large range hood, a spice rack, a farm sink, and Jen Air appliances. It features a 60-inch gas stove and a walk-in pantry. The kitchen also includes a beautiful island and a backsplash made of quartz and 24 x 48 tiles on floor. The main floor also includes a drop ceiling, pop work on the wall decor on the walls and crown molding in full house. Oak stairs with iron spindles connect the basement to the second floor, while hardwood flooring is used throughout the main and second floors.The second floor features a high ceiling of 9 feet and four bedrooms. Each bedroom has a custom washroom with a custom vanity, and the primary bedroom has a walk-in closet. The master suite includes a five-piece en-suite bathroom with a 2-foot-by-2-foot tiles. The unfinished basement also has a 9-foot ceiling. Security cameras, and automatic blinds. There are many other upgrades listed throughout the house. This house is conveniently located near Highway 401, trails, and all the amenities that make Cul-de-Sac a desirable place to live. It's a rare opportunity to own such a stunning and luxurious home. (id:60365)
58 - 63 Conroy Crescent
Guelph, Ontario
This charming 1-bedroom condo offers easy living and exceptional value in a well-maintained building in Guelphs sought-after south-west end. Featuring a spacious open-concept layout, a beautifully renovated bathroom, and balcony access from both the living room and bedroom, this unit is bright and inviting. Enjoy peaceful surroundings just steps from Crane Off-Leash Dog Park, the Royal Recreation Trail, and the Speed River.The building has seen numerous recent updates and is professionally managed with great care. Monthly condo fees include heat, hydro, water, laundry facilities, visitor parking, and upkeep of common areas and grounds. The unit also includes an assigned locker and dedicated parking space.Conveniently located near a Guelph Transit stop, with Stone Roads shops, cafes, restaurants, groceries, and banks all just minutes away on the same route. A rare opportunity to enter the market at this pricedont miss your chance! (id:60365)
395 Aberdeen Avenue
Hamilton, Ontario
Welcome to 395 Aberdeen Avenue a fully renovated 4-plex in one of Hamilton's most sought-after downtown locations. This turn-key property is a dream for investors, offering a blend of modern upgrades, strong rental potential, and unbeatable location appeal. Renovated from top to bottom, the building is currently generating $9,600 per month, providing instant cash flow from day one. Several tenants are happy to stay, while a few vacant units give you the flexibility to set your own rental rates and maximize returns (id:60365)
198 San Pedro Drive
Hamilton, Ontario
Welcome to 198 San Pedro Drive, a beautiful home in a desirable neighbourhood that is walking distance to schools, parks, hiking trails with escarpment views and shopping! Easy access to the highway and the highly sought-after Ancaster Meadowlands are just a quick drive away. This turn-key three level, three-bedroom, two-bathroom backsplit residence has had numerous updates over the past 10 years including a kitchen re-vamp, bathroom refreshes as well as vinyl flooring throughout the main and lower levels. Outside you'll find newer vinyl siding, eaves and soffits (2019), roof (2015) and a fresh driveway (July 2025). Feel at peace on your quiet back deck surrounded by mature trees - perfect for relaxing or entertaining. This is a rare chance to own in a truly cherished neighbourhood. RSA. (id:60365)
186 Durham Street
Cobourg, Ontario
Welcome to this exquisitely renovated Semi Detached Heritage home, nestled in one of Cobourgs most sought-after neighbourhoods, just a short stroll from the renowned Cobourg Beach and the vibrant, historic downtown core.This stunning residence has been thoughtfully reimagined from top to bottom by a highly skilled interior designer, blending classic architectural charm with sophisticated modern living. Every inch of this home has been meticulously updated from all new plumbing, electrical, hvac, windows, drywall, flooring, kitchen and all washrooms to offer a fresh open-concept layout while preserving its original character. From the moment you step inside, you're welcomed by an airy, sun-drenched space that flows effortlessly from room to room. The gourmet kitchen is a showstopper, featuring custom cabinetry, quartz countertops, and stainless steel appliances perfect for entertaining or family gatherings. The open living and dining areas are spacious yet cozy, retaining the warm charm of it's era with updated functionality. Upstairs, serene bedrooms offer comfort and style, while modern bathrooms provide spa-like retreats. All this just minutes from the beach, marina, boutiques, cafes, and shops that make Cobourg such a beloved destination. ** This is a linked property.** (id:60365)
86 Edenrock Drive
Hamilton, Ontario
Move-in ready, carpet-free townhome with stylish upgrades in 2025 and unbeatable location near Costco, QEW & Winona Crossing. Main floor features ceramic tile, hardwood flooring, and a gas fireplace. Granite kitchen opens to a spacious 20' x 19' two-tier deck. Upstairs offers oak staircase, laundry room, and a primary with ensuite access, Jacuzzi tub & separate shower. New pot lights. Close To Schools And Winona Park. Unfinished basement with endless potential - customize it to fit your needs! Roughed In Central Vac And Rough For Bathroom In Basement. Perfect for First-Time Buyers! (id:60365)


