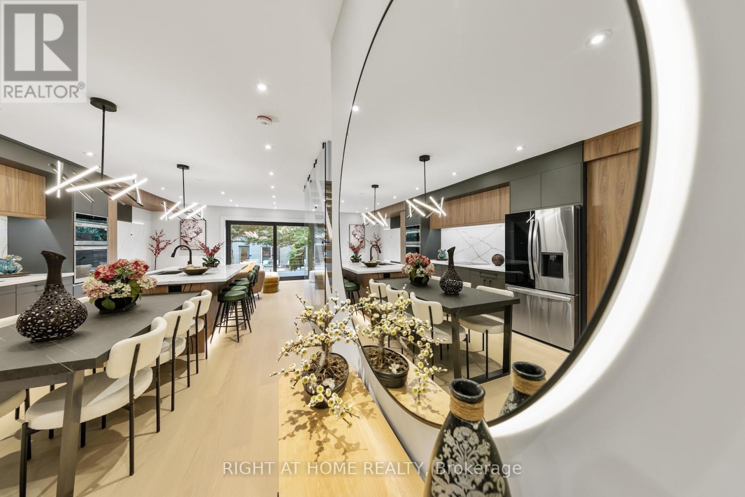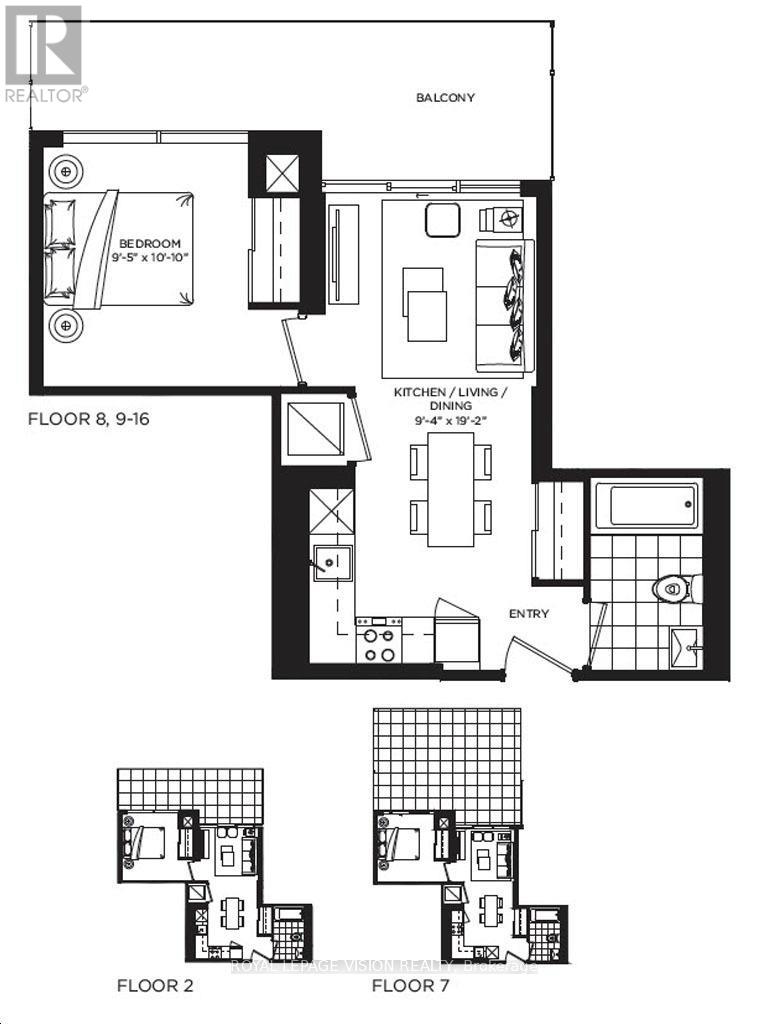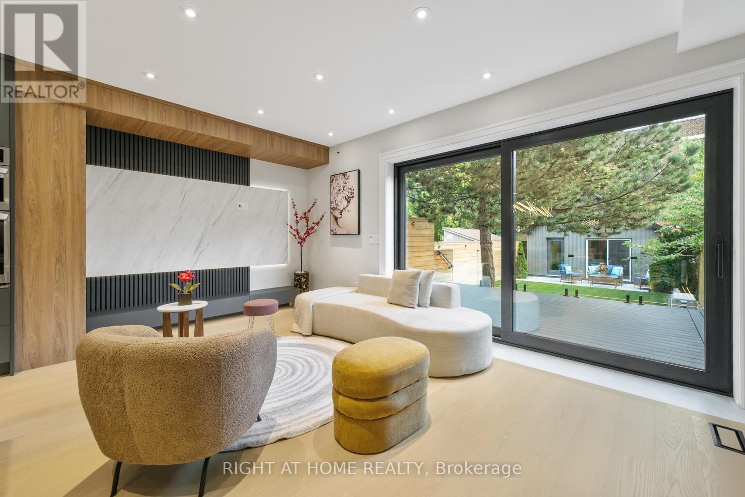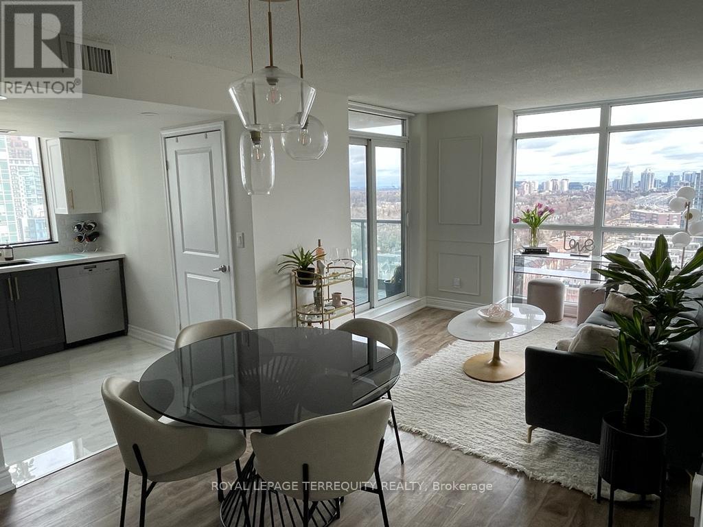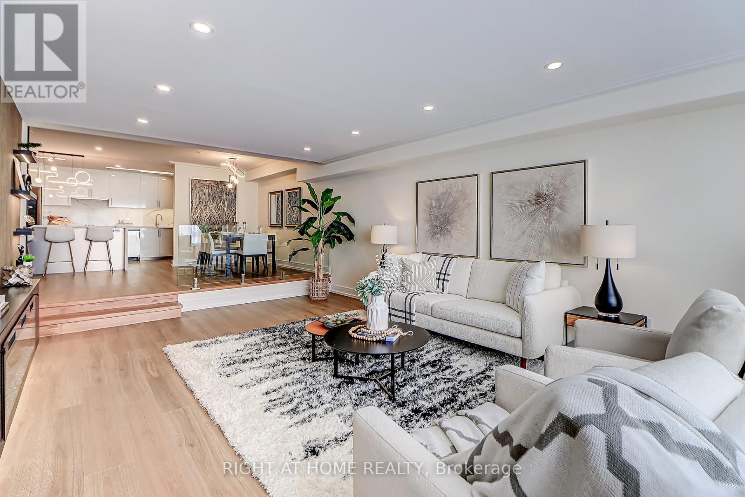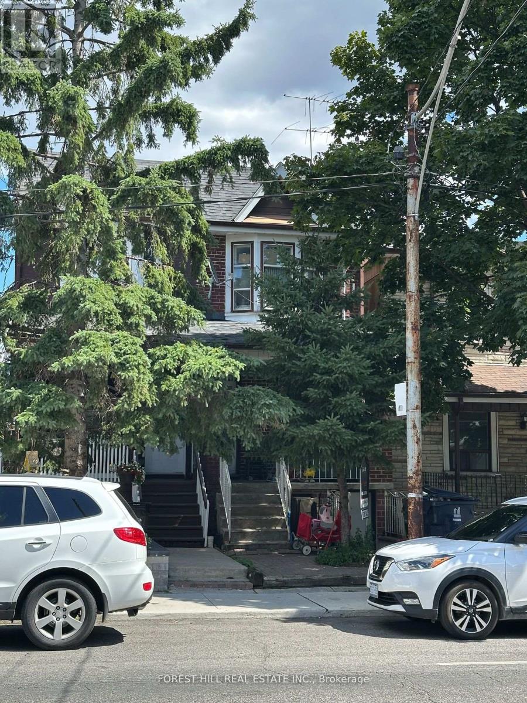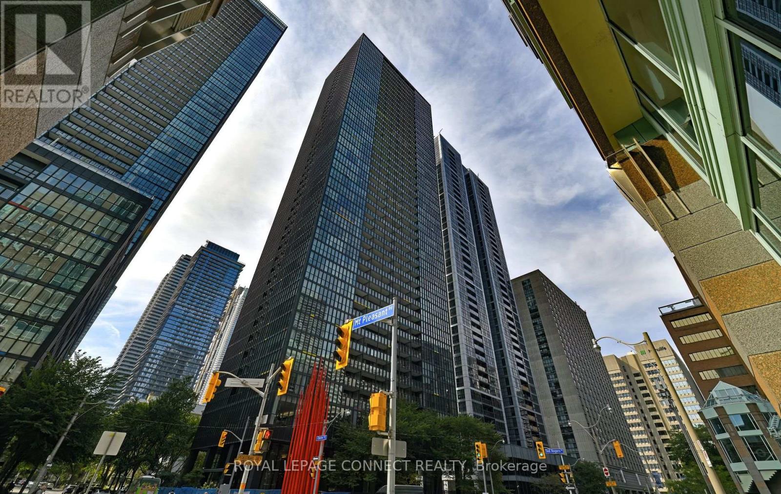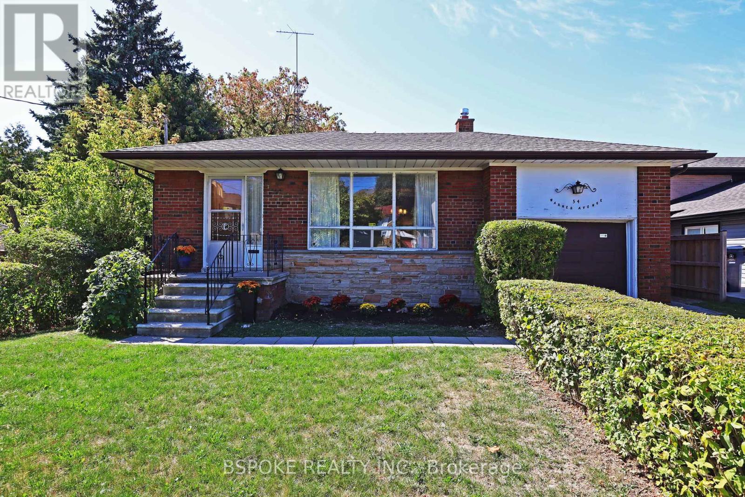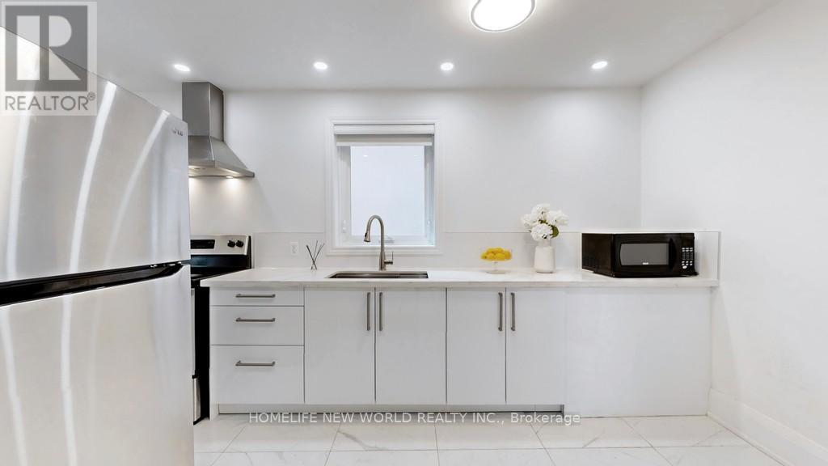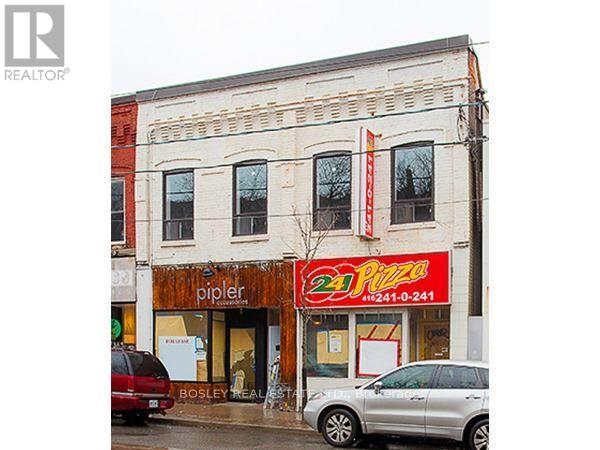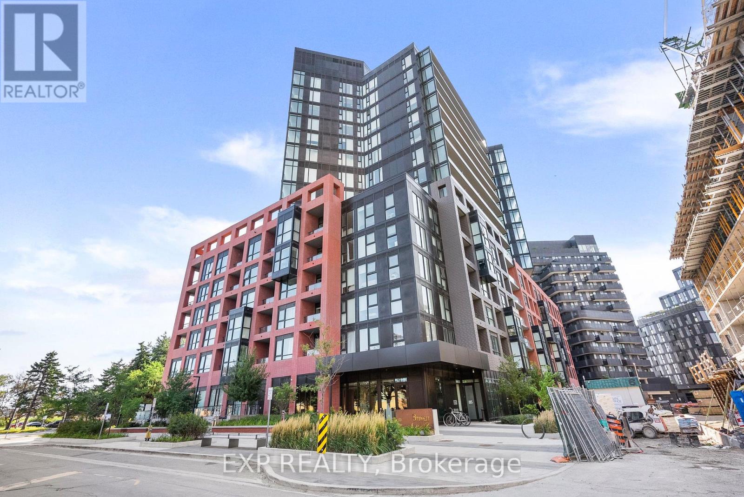35 Woburn Avenue
Toronto, Ontario
Exceptional Luxury Redefined, 35 Woburn Avenue is a residence where every detail is deliberate, and every finish thoughtfully chosen. The home welcomes you with elegance & comfort. Main floor showcases open-concept living, where wide-plank white oak floors set a warm, contemporary tone. Oversized windows and a skylit hallway fill the space with natural light, while the family room extends seamlessly from the kitchen.Custom feature walls with tons of built-ins, an art-deco inspired wine display, and designer LED lighting combine to create a space that is both stylish and inviting. On the upper floors, each bedroom serves as a private retreat. Large windows frame serene views, while generous closet organizers provide abundant storage and functionality. Spa-inspired bathrooms feature full-height architectural tiling, wall-hung fixtures, and indulgent finishes. Every element has been designed to feel functional, durable, and restorative. The lower level is finished with the same attention to detail, offering heated floors, a tiled laundry room, and ample storage. Far from an afterthought, it provides practical comfort for everyday living. Beyond the main residence lies a rare gem: a fully insulated backyard studio. Complete with a high-efficiency heat pump, custom fireplace, and sliding glass doors, it is ideal as a home office, guest suite, creative space, or personal gym. The backyard itself is an urban retreat, featuring a maintenance-free composite deck with frameless glass railings and a stone patio for effortless entertaining. Every aspect of 35 Woburn has been crafted to elevate daily living. Spray-foam insulation ensures efficiency, solid-core soft-closing doors enhance privacy, and LED lighting throughout adapts to any occasion. This is not a template home. It is a BESPOKE masterpiece designed for those who expect the exceptional. 35 Woburn Avenue is more than a place to live. It is a sanctuary, an entertainers dream, and a true, spectacular trophy House. (id:60365)
812 - 20 O' Neill Road
Toronto, Ontario
This unit clears the phase 1 podium and has view of the outdoor pool and lounge area. No wasted space One Bedroom Elm model 479 sq ft per builders floorplan + huge full size balcony, all wood / ceramic floors no carpet, one parking spot and one locker, the unit is located in the shorter tower. Steps to all that Shops on Don Mills has to offer - bars, restaurants, VIP cinemas, TD Bank, Metro grocery, retail shops. (id:60365)
35 Woburn Avenue
Toronto, Ontario
This remarkable residence redefines modern living, where every detail is deliberate and every finish thoughtfully curated. Offering almost 2000 SQF of luxury living space, the home is designed with elegance and comfort in mind, the home offers a seamless blend of sophistication and functionality.The main floor showcases an open-concept layout, highlighted by wide-plank white oak floors that set a warm, contemporary tone. Oversized windows and a skylit hallway bathe the space in natural light, while the family room flows effortlessly from the designer kitchen. Custom feature walls with extensive built-ins, an art-deco inspired wine display, and sleek LED lighting create a space that is both stylish and inviting.Upstairs, each bedroom serves as a private retreat with large windows framing serene views and custom closet organizers providing abundant storage. Spa-inspired bathrooms elevate the experience with full-height architectural tiling, wall-hung fixtures, and luxurious finishes crafted to feel both indulgent and restorative.The lower level is finished with the same meticulous detail, featuring heated floors, a tiled laundry room, and generous storage. Thoughtfully designed, it extends the homes comfort and functionality. A rare highlight awaits beyond the main residence: a fully insulated backyard studio, complete with a high-efficiency heat pump, custom fireplace, and sliding glass doors. Perfect as a home office, guest suite, creative space, or personal gym. The backyard itself is an urban retreat, with a maintenance-free composite deck, frameless glass railings, and a stone patio designed for effortless entertaining.This is not a template home. It is a bespoke masterpiece. From spray-foam insulation to solid-core soft-closing doors and adaptable LED lighting throughout, every element has been crafted to elevate daily living. Offered fully furnished, this residence is more than a place to live. It is a sanctuary, an entertainers dream, and a true showpiece. (id:60365)
1911 - 28 Harrison Garden Boulevard
Toronto, Ontario
Luxury Living In Highly Desired Avondale Community. Absolutely Stunning Renovated 2 Bedroom + 2 Bath Spacious 863 Sq Ft Interior Plus Private Balcony With Beautiful East Park View! Exquisitely Finished Throughout With Classic Interiors Including Granite Counter-Top And Stainless Steel Appliances! Parking And Locker Included! Steps From Yonge And Sheppard With Easy Access To TTC (Sheppard & Yonge Subway Stations, Hwy 401, 24 Hr Rabba, Longos, Whole Foods, LCBO, Tim Hortons, Pharmacies, Sheppard Centre, Restaurants, Parks & More! (id:60365)
1207 - 130 Carlton Street
Toronto, Ontario
Luxurious, exceptional city living at its finest in the iconic "Carlton on the Park" by Tridel. The premium southern exposure offers breathtaking unobstructed views of historic Grace Toronto Church and Allen Gardens Conservatory and Park. Incredible space at 1,719 sq. ft. and walk to literally everything: restaurants, cafes, grocery stores, shopping, music halls, transit, subway and parks are at your doorstep. This exquisitely designed suite boasts of a beautifully renovated living space and stunning views of forever city skyline and park view! Featuring spacious and sun-filled bedrooms with ample storage, walk-in closets, and organizers throughout. Spa-like primary bathroom with premium finishes, exquisite light features, a freestanding bathtub, and shower. Premium custom kitchen with high-end appliances, pantry, integrated lighting, top-loading microwave, stovetop, built-in organizers, and oversized quartz countertops. Spacious dining room with city views, open-concept living and family rooms with a grand fireplace. All-inclusive condo fees property in a beautiful community! (id:60365)
1197 Dovercourt Road
Toronto, Ontario
Excellent investment opportunity in downtown Toronto near Dovercourt & Geary. This 3+1 bedroom semi-detached home is located in one of Toronto's most desirable neighbourhoods! This rare & unique property offers 3 kitchens, 2+1 bathrooms, a 200Amp panel and a detached garage with convenient laneway access. This home is perfect for multi-generational living with incredible potential for investors, renovators, or families looking to create their dream home. Enjoy easy access to Dupont St., Geary Ave., Ossington, and more, with multiple TTC options nearby. Steps to the cafes, restaurants, Dovercourt Village. (id:60365)
Ph4401 - 110 Charles Street E
Toronto, Ontario
Experience luxury living in the heart of Yorkville with this stunning 2+1 bedroom penthouse suite. Spanning 1,451 sq ft, this high-end executive condo offers soaring 12-foot ceilings, floor-to-ceiling windows, and breathtaking views of Lake Ontario and Downtown Toronto. The chef-inspired kitchen features brand new cabinetry, a large quartz island, and matching quartz countertops. Enjoy hardwood flooring throughout, motorized blinds, two private balconies, and spacious living areas. Both bedrooms offer spa-like ensuite baths, with a walk-in closet in the primary. The large den is ideal for a home office or guest space. Residents enjoy resort-style amenities, including a rooftop pool, hot tub, steam room, fully equipped gym, library, BBQ area, and stylish party room. One parking spot and one locker included. A rare opportunity to lease a luxurious penthouse in one of Toronto's most prestigious neighbourhoods. Now Freshly Cleaned & Painted!!! (id:60365)
54 Warner Avenue
Toronto, Ontario
A rare opportunity in Victoria Village. Same family since 1963, this detached brick bungalow sits on a full 50 x 100 ft lot on a quiet street that ends in a park, privacy and flexibility in an evolving family-orientated neighbourhood about to be enhanced by the upcoming Crosstown LRT. A practical layout starts with a large combined living/dining room anchored by a wide picture window, a separate eat-in kitchen, and three proper bedrooms with a semi-ensuite off the primary. Downstairs adds real utility: a large rec room, fourth bedroom, second washroom and space for a workshop/office or kitchen and a separate side entrance - ideal for extended family, dedicated remote office or a future income suite. The home is sold as-is with original finishes, but the fundamentals are solid: brick construction, efficient layout and recent big-ticket updates already done - roof (2020), furnace & AC (2022) and hot water tank (2024). Outside, green space is generous and private with a fenced backyard, a side patio and a hedge-enclosed front lawn and a side patio. Attached garage with loft + private drive = easy parking and storage. Everyday convenience is close by along Eglinton Ave E - No Frills, Metro, Adonis, Walmart Supercentre, Canadian Tire, Eglinton Square Shopping Centre, The Honest Butcher, Cineplex, with the coming Crosstown LRT station only a 6 min walk away and quick connections to the DVP/401 simplifying commutes. Several places of worship are within walking distance or short drive. By refreshing the existing bungalow or planning a future rebuild, this address pairs livability now with long-term potential - and we've also included virtual renovation concept images to help you visualize the home's potential after possible updates. Offers anytime with 2 Business Days Irrevocable. (id:60365)
Main Fl - 14 Franklin Avenue
Toronto, Ontario
Walk to subway in mins! Main floor of a Renovated Detached Home, 5 Mins Walk To 2 Subway Lines! Bright & Spacious,Featuring Hardwood Fl., Pot Lights, Blinds, Modern Kitchen. SS Appliances & Granite Countertop, New AC, High-Efficiency Furnace. Walkingscore 95! Walk to shops, food, gyms, schools and parks ! See 3D tour for detail (id:60365)
4 - 451 Parliament Street
Toronto, Ontario
Spacious 1 Bedroom, 1 Bathroom Main Floor Apartment. Located On Parliament, Just South Of Carlton In The Heart Of Cabbagetown. With Walk And Bike Scores Of 99 And A Transit Score Of 89. The Best Shopping, Restaurants, Bars, And Entertainment Are All Easily Accessible. No Frills And Shoppers Drug Mart Just Steps Away. Coin Laundry Steps Away At Carlton & Parliament. Hydro is Extra (Separately Metered) (id:60365)
1909 - 68 Canterbury Place
Toronto, Ontario
Welcome to this sophisticated and stylish urban retreat, where modern living meets everyday comfort. Bathed in natural light and showcasing stunning unobstructed city views, this beautifully designed "9' ceiling" 2-bedroom, 2-bathroom residence offers a seamless blend of elegance and functionality. Featuring an open-concept layout, the spacious living, dining, and kitchen areas flow effortlessly together perfect for both relaxing and entertaining. A generously sized primary bedroom that comfortably fits a king-size bed, perfect for enhancing your everyday comfort and lifestyle. Large windows fill the home with sunlight throughout the day, while offering breathtaking panoramic views of the city skyline.Additional highlights include a designated parking spot and a private locker, providing both convenience and extra storage. Located in one of Toronto's most desirable neighborhoods, you'll enjoy easy access to public transit, major highways, and a vibrant mix of restaurants, shops, and entertainment just steps from your door. Whether you're a first-time buyer, downsizer, or savvy investor, this move-in-ready unit offers the perfect balance of luxury, location, and lifestyle (id:60365)
1605 - 8 Tippett Road
Toronto, Ontario
Penthouse 16th Floor 3-Bdrm, 2-Bath Corner Suite At Express Condos! Boasting Over 1,049 Sq.Ft + 200 Sq.Ft Balcony, This Rare Offering Features Panoramic Unobstructed Views From The Downtown Skyline To Expansive East & West Exposures. Bright Open-Concept Layout With Modern Finishes And Functional DesignPerfect For Families And Entertaining. Includes Parking, Bike Stand & Locker. Steps To Wilson Subway, Yorkdale, Hwy 401/Allen Rd, Shops & Dining. Only 2 Yrs New, Family-Friendly Building W/ No Neighbours Above. (id:60365)

