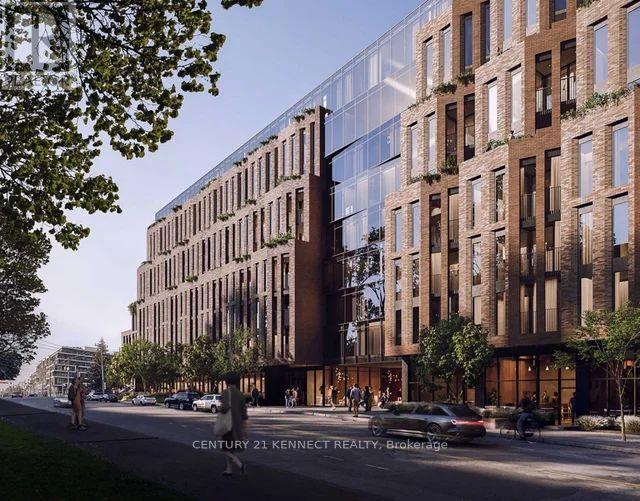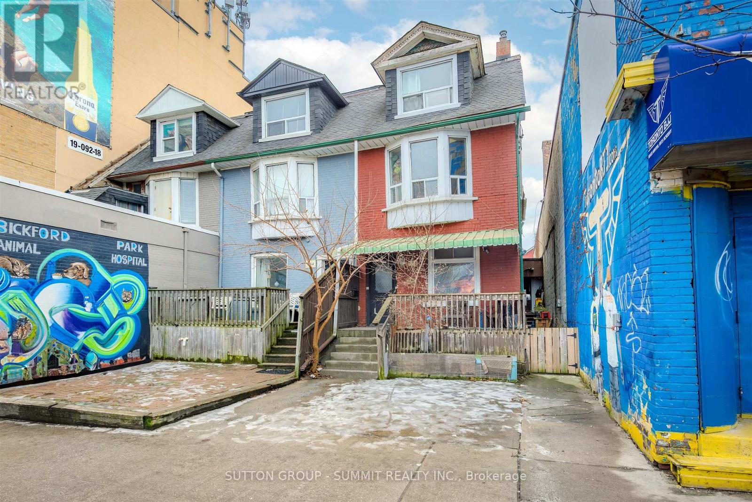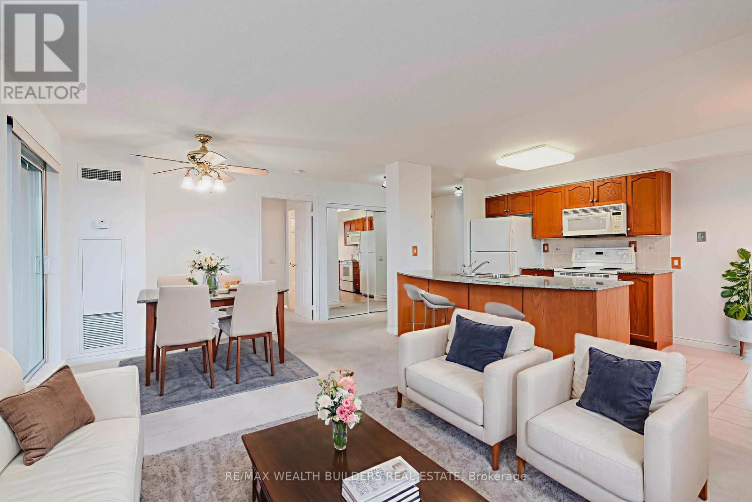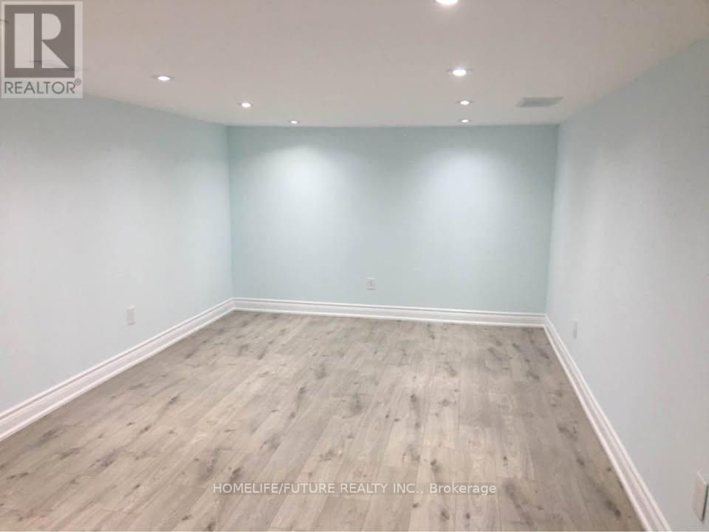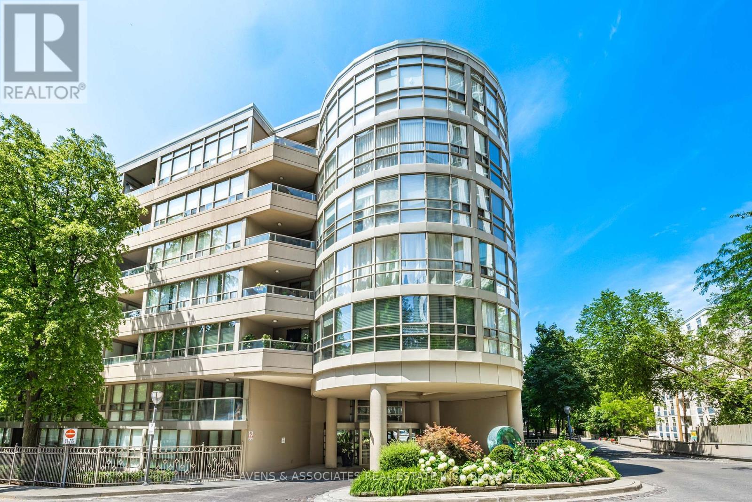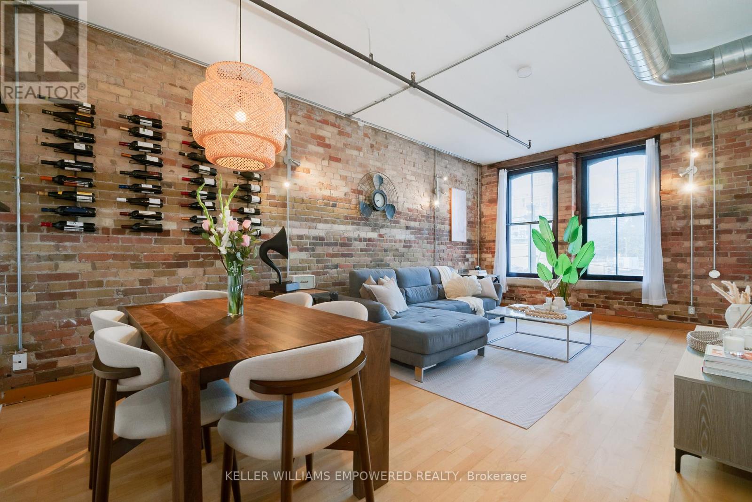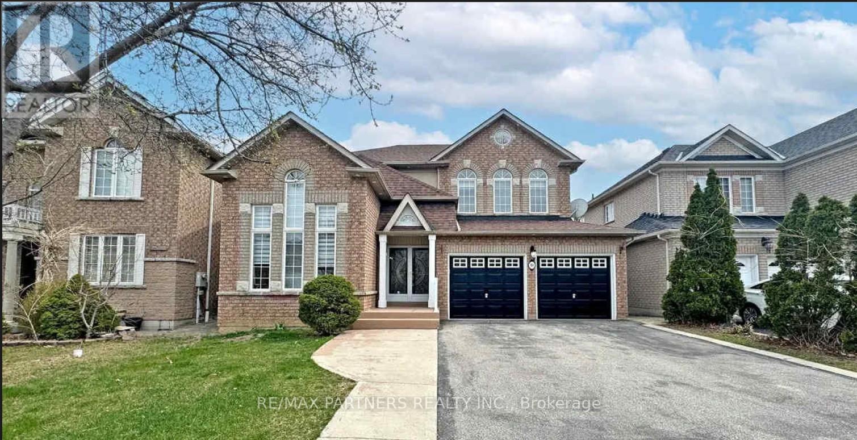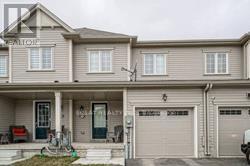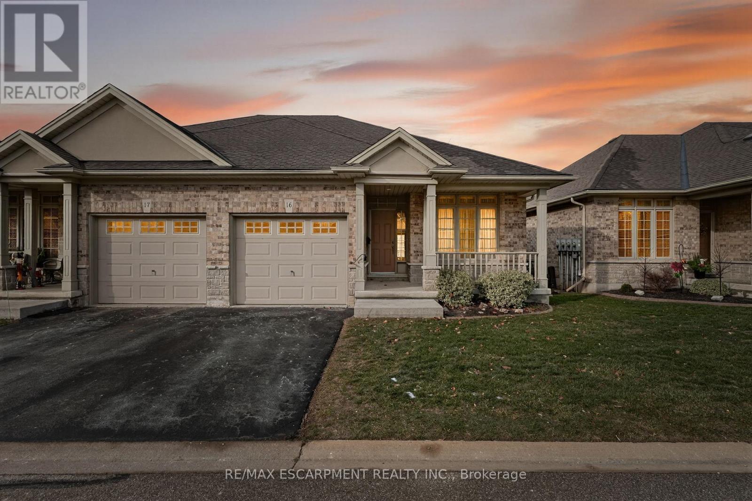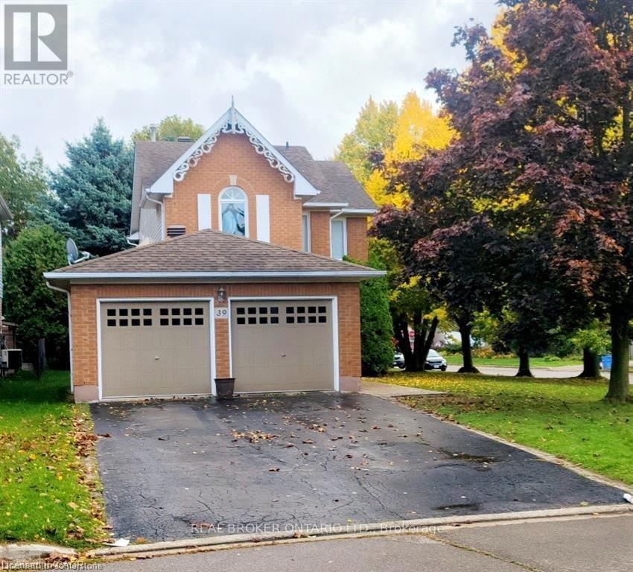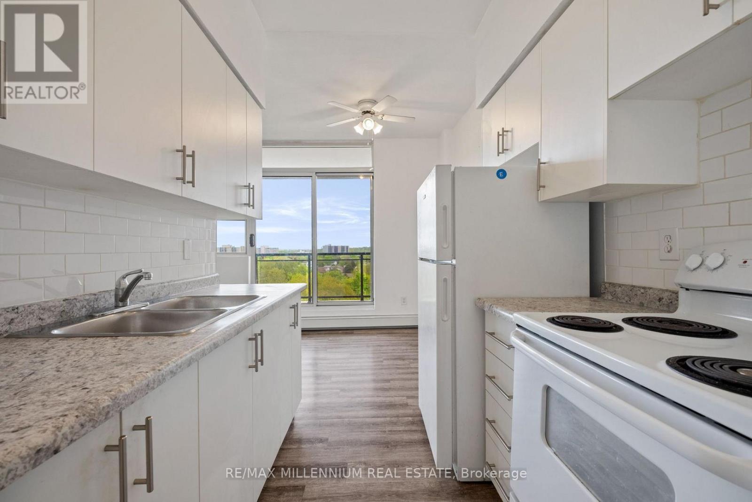4808 - 395 Bloor Street E
Toronto, Ontario
High-floor studio at Bloor & Sherbourne with unobstructed views. Steps to subway and Yorkville. Minutes to UofT, TMU, and downtown. Modern finishes, hotel-style amenities, move-in ready. (id:60365)
302 - 1720 Bayview Avenue
Toronto, Ontario
Welcome To Leaside Commons! This Brand-new, Never Lived-in 2-bedroom + Study, 2-bath Residence Features A Private Balcony And Is Nestled In One Of Toronto's Most Desirable School Districts. Enjoy Unbeatable Walkability-steps North To The Future Eglinton Lrt Bayview Station And Daily Essentials, And Steps South To Leaside's Vibrant Shopping Strip Filled With Cafés, Bakeries, Restaurants, And Boutiques. Surrounded By Green Space With Howard Talbot Park Just 5 Minutes Away And Sunnybrook Hospital Within A 20-minute Walk. (id:60365)
811 Bloor Street W
Toronto, Ontario
INVESTMENT OPPORTUNITY Zoned CR3 on BLOOR ST WEST right across from Christie Pitts Park!!!! Presently an income property featuring 2 generous size units ! Ground floor unit features large spacious kitchen, Living Room, 2 Bedrooms & 3 piece bath. A large size deck off the back of the main floor. Second floor unit boasts 3 bedrooms, 4 piece bath, kitchen and Living Room. Conveniently offering 2-car parking at rear! Units both currently Tenanted with wonderful Tenants, month-to-month, Tenants pay Utilities! Just steps from shops, Desirable restaurants, grocery stores & Schools! (id:60365)
305 - 1720 Eglinton Avenue E
Toronto, Ontario
***PRICED AT UNDER $600 PER SQ.FT - INCLUDING OWNED PARKING AND OWNED LOCKER*** Exceptional value in the heart of Victoria Village! This bright and spacious corner suite at 1720 Eglinton Ave East delivers over 1,000 sq. ft. of useable space, well-designed living in one of Toronto's most established and connected neighbourhoods. Set on the third floor, this 2-bedroom, 2-bathroom residence features a smart split-bedroom layout, ideal for privacy, guests, or a dedicated home office. The north-east exposure brings in soft morning light, creating a calm and inviting atmosphere throughout the day. The open-concept living and dining areas offer generous proportions that are easy to furnish and comfortable for both everyday living and entertaining. What truly sets this home apart is its all-inclusive condo fees - covering heat, hydro, water, air conditioning, building insurance, parking, and common element - providing predictable monthly costs and genuine peace of mind. An owned underground parking space and locker further enhance everyday convenience and long-term value. Residents also enjoy a full suite of amenities including a tennis court, fitness facilities, outdoor pool, guest suites, hot tub, media room and 24hour concierge/security services. You're surrounded by green space, nearby golf courses, excellent hospitals and medical services, and quick access to major transit routes and commuter corridors. This is a rare opportunity to secure a large, well-located condo at a compelling price point, offering space, stability, and simplicity - carefree condo living with outstanding value per square foot. ***THE NEXT CHAPTER IS OFFICAILLY FOR SALE*** (id:60365)
177 Elmhurst Avenue
Toronto, Ontario
Safe & Prestigious Neighborhood In Toronto. New Kitchen And Appliances.1.5 Washrooms, Very Large Living Room And 2 Bed Rooms. Lots Of Pot Lights. Very Conveniently Located Bungalow House Surrounded By Multi Million Dollar Properties. Yonge And Sheppard Subway Is Just 800 M Walking Distance And Sheppard Avenue West Bus Stop Is A Block Away.The Walk Out Basement Unit Is Spacious And Nearby Everything. Highly Reputable Schools Are Very Close Proximity. Free Parking Space. Tenant to Pay 40% Utilities. (id:60365)
108 - 18 Lower Village Gate
Toronto, Ontario
Welcome to 18 Lower Village Gate. A community like none other where you want to live. Rarely Offered Ground Floor 2 Bedroom/2 Bath East facing Suite With Oversized Principal Rooms, Eat-In Renovated Kitchen, Walk/Out To Private Exclusive Garden + Covered Patio Oasis Over 200 Sq. Ft.(BBQ allowed), This exquisite contemporary Village Gate residence offers approximately 1430 Sq. Ft. for Elegant Everyday Living. Spacious Gourmet Kitchen with top of the line stainless steel appliances and a granite island that seats 5. Incredible attention to detail. The living room is flooded w/ natural light through floor-to-ceiling windows & leads to the serene patio. This is one you don't want to miss. Beautiful Space Conveys A Feeling Of Living In Your Own Luxurious Bungalow. Great Amenities Include: 24 Hr. Gatehouse Security, Outdoor Pool, Exercise Rm, Party Rm, Loads of Visitor Parking. Steps To The Subway, Forest Hill Village Shops & Restaurants and Parks. Maintenance Includes ALL Utilities & Cable TV. (id:60365)
5 - 189 Queen Street E
Toronto, Ontario
Welcome to Suite 5 of the Boiler Factory Lofts, a boutique heritage conversion with only 11 units. This is a rare opportunity to own a piece of history with exceptional value potential, thanks to the upcoming Ontario Line subway and redesigned park across the street. This true hard loft with low monthly fees offers 890-sqft featuring exposed brick & beams, 10-ft ceilings, oversized windows flooded with natural light, and a 30-ft statement chalkboard wall. The fully upgraded kitchen boasts ceiling-high cabinets and features a Viking professional gas range and hood, Blomberg fridge, Grohe semi-professional faucet, and Franke fireclay farmhouse sink. Thoughtful layout includes spacious bedroom that can easily accommodate a king-sized bed, formal dining area, two closets, ensuite storage unit, and laundry closet. Experience total Zen in your own 243-sqft. private rooftop terrace with striking skyline views, a true urban oasis for relaxing or entertaining. Convenient parking on Britain Street with direct rear access to the building. With a walk score of 98, you are steps to St. Lawrence Market, Distillery District, Financial Core, Eaton Centre, multiple parks, and have quick access to the Gardiner and DVP. (id:60365)
31 Chalone Crescent
Vaughan, Ontario
Separate Entrance *3 Bedrooms *Bathroom *1 Parking *Open Concept *Bright and Clean *Tenant share 30% utilities cost (id:60365)
74 Munro Circle
Brantford, Ontario
Stunning freehold townhome offering almost 1,800 sq. ft. of living space with 3 bedrooms and 2.5 bathrooms. Features include dark hardwood flooring on the main level and an upgraded kitchen with tall upper cabinets, crown moulding, and stainless steel appliances. Convenient upper-level laundry. The primary bedroom includes a walk-in closet and ensuite bathroom. Ideally located close to schools, shopping, and public transit. (id:60365)
16 - 1041 Pine Street
Haldimand, Ontario
Welcome to easy, maintenance-free living in the desirable Maple Creek Landing community of Dunnville. Built in 2006 and well maintained, this bungalow is perfectly suited for downsizers, retirees, or empty nesters seeking the comfort of one-floor living in a quiet, friendly neighbourhood. The thoughtful 2-bedroom, 1.5 bathroom layout offers both functionality and flexibility. A spacious kitchen flows seamlessly into the warm and welcoming living room, highlighted by a triple-wide patio door that opens to a generous deck-ideal for morning coffee or relaxed outdoor entertaining. The primary bedroom features a walk-in closet, while the second bedroom works equally well as a guest room, home office, or private library. Designed with convenience in mind, the home includes main-floor laundry with stackable washer and dryer, a 2-piece bath, owned water softener, and included accessibility equipment for those with mobility considerations. The unfinished basement provides excellent storage today, with the added bonus of a bathroom rough-in for future living space if desired. Enjoy a worry-free lifestyle with a condo fee that covers building insurance, exterior maintenance (including shingles and windows), common elements, lawn maintenance, parking, and snow removal. Ideally located just minutes from the downtown core, hospital, community centre, and Grand River, this exceptional bungalow offers comfort, peace of mind, and effortless living in a fantastic Dunnville community. Note: some photos have been virtually staged. (id:60365)
39 Sable Drive
Hamilton, Ontario
4 Bedroom, 2.5 bath, with a multitude of closet and storage space on a corner lot in a mature Meadowlands neighborhood. Very private backyard patio surrounded by towering pines. Superb Ancaster Neighborhood close to top quality schools, nearby shopping, bus routes, parks and highway access. Walking distance to Restaurants, grocery, and public transit. (id:60365)
708 - 420 Greenhill Avenue
Hamilton, Ontario
Welcome Home to this newly renovated 2-bedroom unit at 420 Greenhill Avenue! This beautiful suite features a spacious layout, large windows, private balcony with views of lush greenery. Equipped with all stainless steel appliances. The building offers on-site laundry and ample parking. Conveniently located in central Hamilton, close to parks, schools, shopping, and transit, these suites provide functional and comfortable living in a family-friendly community. Parking is also available. (id:60365)


