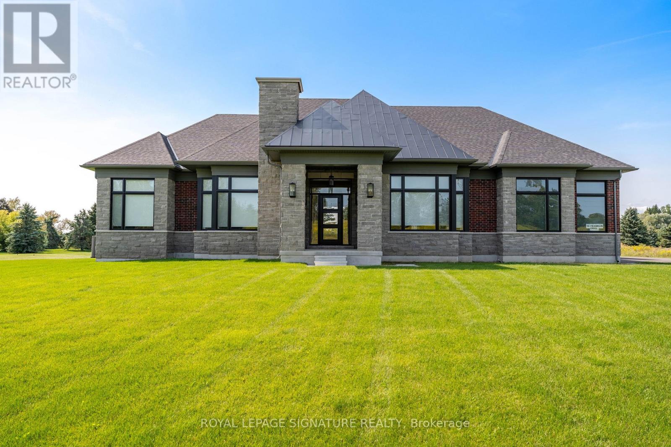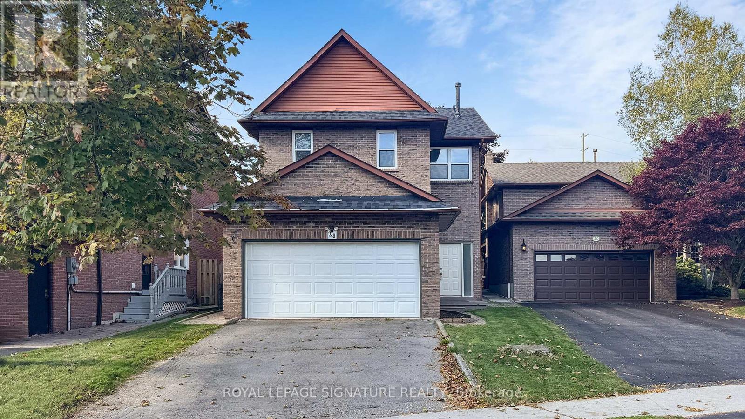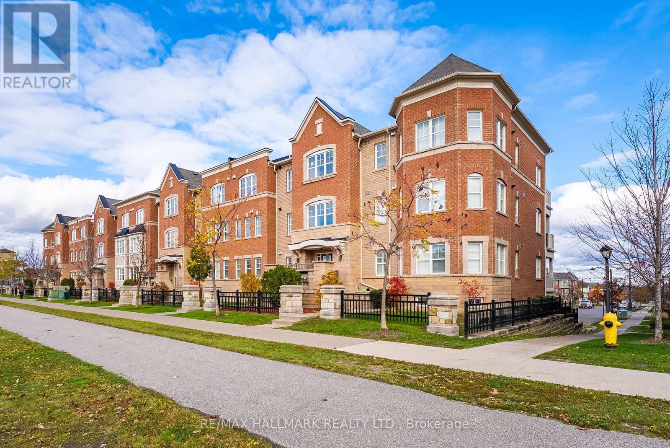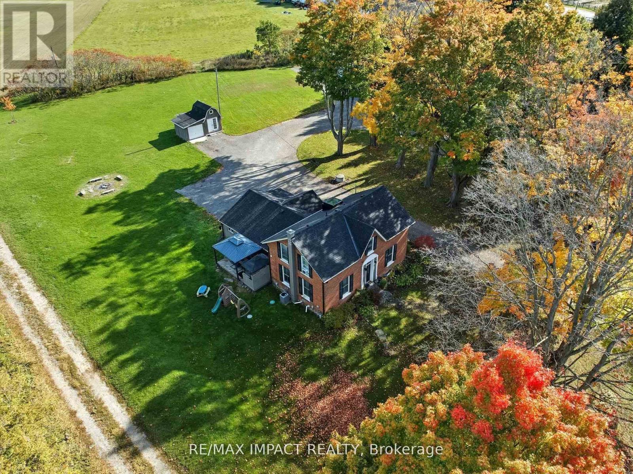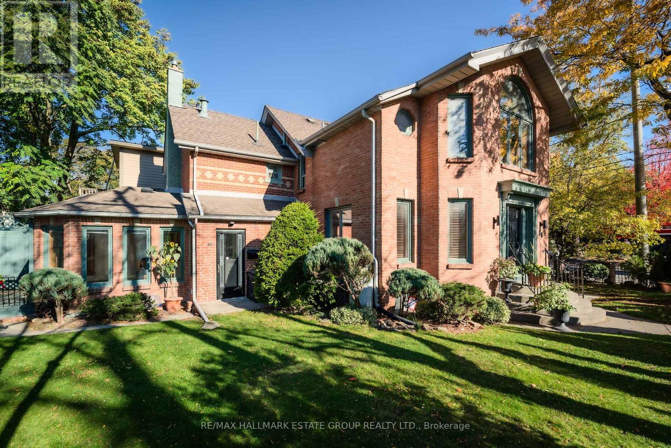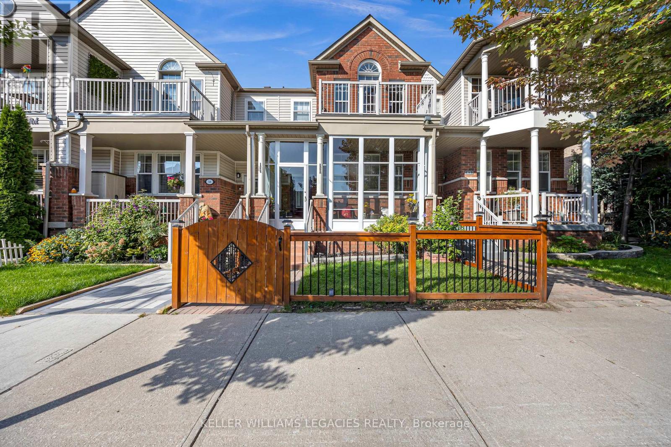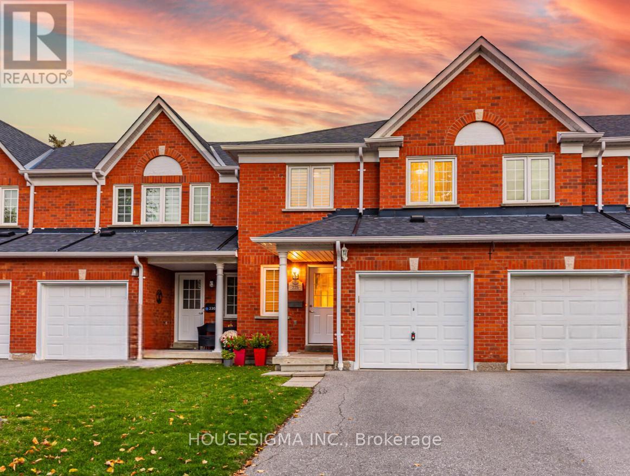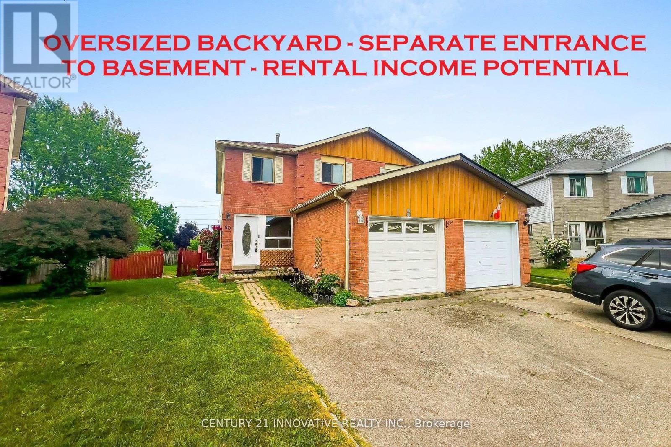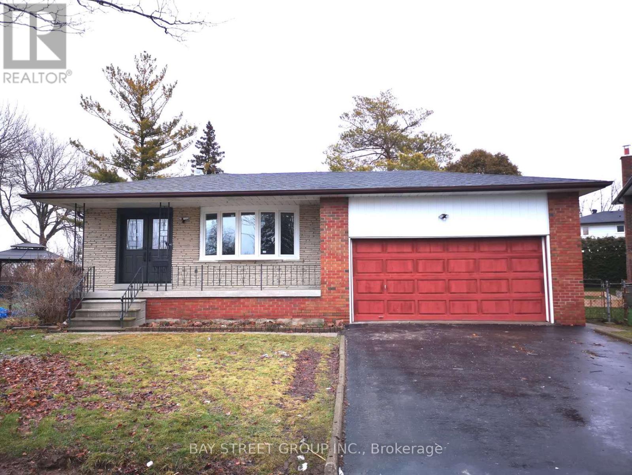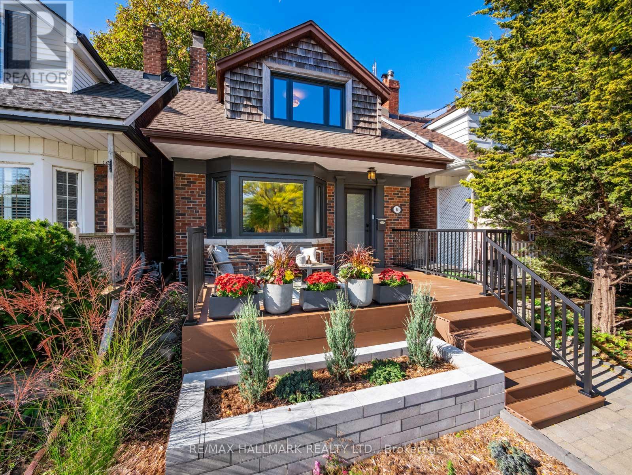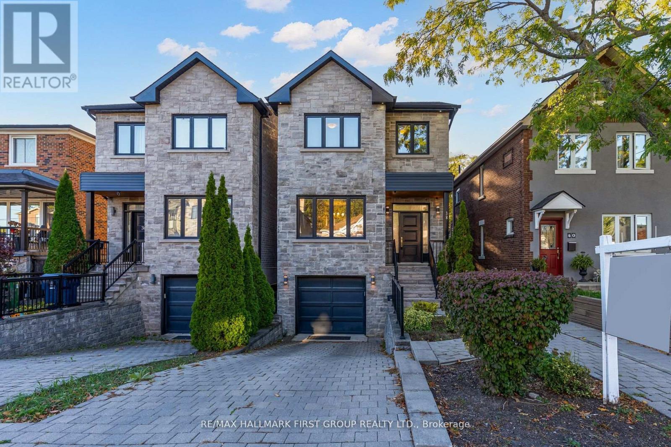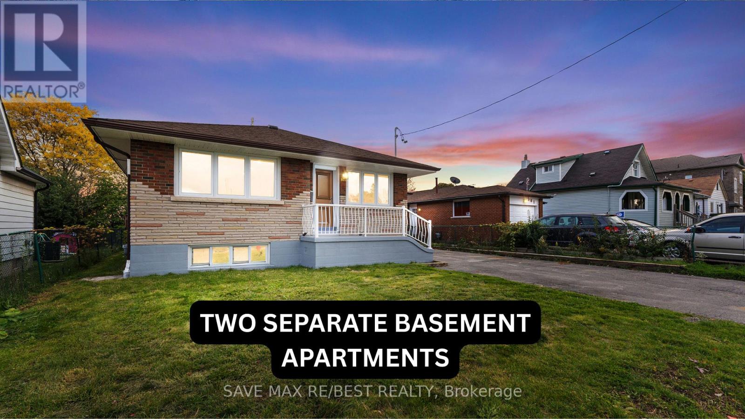10 Franklin Crescent
Whitby, Ontario
Experience luxury and tranquility in this stunning new build on 1.43 acres in Whitby, Ontario. Boasting 3,210 sq ft of sophisticated living space above the basement, this elegant home offers 3 spacious bedrooms, 4 bathrooms, and dual 2-car garages with 14 ceilings. Nestled between two 18-hole golf courses and just minutes from Highway 407 and downtown Brooklin, enjoy the perfect blend of privacy and convenience. Inside, white oak hardwood floors, 12' ceilings with coffered designs, custom trim, and a modern open-concept kitchen with a walk-in pantry create a welcoming and stylish atmosphere. The fully sodded and irrigated lot, covered rear Loggia with BBQ gas line, and state-of-the-art mechanicals including zoned HVAC, central air, heated ensuite floors, and remote-controlled blinds ensure comfort and ease. Live your dream lifestyle with elegance and space to entertain in every corner. (id:60365)
28 Longfellow Court
Whitby, Ontario
Welcome To The Perfect Family Home In The Prestigious Pringle Creek Community. This Beautifully Cared For Home Features 4 Bedrooms, 4 Bathrooms And A Finished Basement That Boasts The Perfect In-Law Suite. The Main Floor Features A Bright, Open-Concept Design Creating A Seamless Flow Throughout The Living, Dining And Kitchen - Perfect For Family Living And Entertaining. The Updated Kitchen Showcases Quartz Countertops, Stainless Steel Appliances, A Custom Backsplash And Breakfast Bar. The Built-In Wood Burning Fireplace In The Breakfast Area Adds The Perfect Touch Of Warmth And Elegance. Walk-Out To Your Deck And Private Backyard To Enjoy Your Morning Coffee, The Perfect Way To Start Your Day. Upstairs Features 4 Generously Sized Bedrooms. Escape To The Primary Bedroom With His/Her Closets And Private Ensuite Washroom. Each Bedroom Offers Hardwood Flooring, Spacious Closets And A Ton Of Natural Light. The Main Bath Features Double Sinks And Large Soaker Tub, Ideal For Family Members Or Guests To Enjoy. The Finished Basement Provides A Spacious Living Area, Bedroom, A 3-Piece Washroom And Second Kitchen An Ideal In-Law Suite Offering Comfort, Privacy And Functionality. This Home Is Located Along The Perfect Court Setting, Surrounded By Top-Rated Schools, Parks, Transit And Shopping. An Exceptional Find In The High-Demand Pringle Creek Community. (id:60365)
307 - 1725 Pure Springs Boulevard
Pickering, Ontario
Welcome to this beautifully maintained 2-bedroom, 2-bathroom condo townhouse perfectly situated just off Brock Road - offering unbeatable convenience for first-time buyers and young professionals alike. Step inside to find a bright, open-concept layout featuring a modern kitchen with stainless steel appliances, sleek cabinetry, and a spacious dining area that flows seamlessly into the living room. Large windows fill the space with natural light, creating a warm and inviting atmosphere throughout. In the unit, you'll find two generous bedrooms, including a primary suite with a private ensuite bath and ample closet space. The home also includes in-unit laundry, balcony/patio space, and dedicated parking with a private garage/driveway, ensuring everyday comfort and ease. Located in one of Pickering's most sought-after communities, you're just minutes from top-rated schools, shopping centres, recreation facilities, parks, and trails. Plus, Highway 401 and 407 are only a short drive away, making commuting simple and stress-free. (id:60365)
5051 Old Scugog Road
Clarington, Ontario
Located in the highly sought-after hamlet of Hampton, this renovated century home sits on over an acre and delivers the space, setting and lifestyle that are increasingly hard to find. Fully updated with modern systems in 2016 to 2017 and featured on Love It or List It, this property offers the character buyers want without the risk and expense typically associated with a century home. The layout provides generous principal rooms, high ceilings and a bright kitchen that anchors daily life and entertaining. All four bedrooms are well-sized with flexible options for family living, multi-generational needs or home offices. Outside, the property supports a practical and active lifestyle with storage options, a secure sea-can and a reinforced driveway built to handle heavy trucks, equipment and recreational vehicles. A rare opportunity to own a move-in ready century home in a community known for rural charm, strong schools and easy access to commuter routes. This home WILL NOT LAST, don't wait around or it'll be gone! (id:60365)
88 Dawes Road
Toronto, Ontario
Grand Century vacant three unit residence with dream garage & endless possibilities! Welcome to this one-of-a-kind, character-rich Century Home nestled on a prime corner lot, framed by timeless classic iron fencing. This legal three family residence is a rare gem, boasting two custom additions and a jaw-dropping 700 sq ft, 4-car garage/studio - fully equipped with its own heat and hydro. Whether you're dreaming of a creative studio, workshop, or future laneway suite, this space is ready to inspire. Plus, enjoy four additional parking spots! Inside, the owner's suite is a showstopper: a sprawling 3+1 bedroom residence spanning approximately 1,700 sq ft. Soaring vaulted ceilings crown the dramatic primary retreat, which could easily be enclosed for added privacy. The open-concept living and dining area flows into a sunny eat-in kitchen, perfect for entertaining. With three full bathrooms, generous principal rooms, and a private deck, this suite is as functional as it is fabulous. The two additional units offer incredible income potential or multi-generational living: The 1-bedroom suite is bright and welcoming, featuring a king-sized bedroom and a renovated bathroom. The lower-level 1-bedroom suite impresses with great ceiling height, above-grade windows and an open-concept layout, creating a light-filled, comfortable space. All three units are legally recognized (not retrofit) and feature separate hydro meters and panels for ultimate flexibility. Whether you're an investor, a multi-gen family, or a creative entrepreneur looking for space to live, work, and earn - this property delivers. Fabulously situated with a Walkscore of 93, A Ridescore of 94 and Bikescore of 100. Walk to either Main subway station or the Danforth GO station! With laneway potential, versatile living spaces, and unmatched character, the opportunities here are truly endless. (id:60365)
60 Port Union Road
Toronto, Ontario
A home by the lake in Toronto without the million-dollar price tag? Yes, it exists. This spacious townhouse is just steps from Lake Ontario and the Port Union Waterfront Trail, offering daily walks, bike rides, and sunsets on the water. Commuters will love the convenience of Rouge Hill GO Station only minutes away, making downtown Toronto closer than ever. Inside, nearly 1,700 sq. ft. of living space features 3 bedrooms, 2 full bathrooms, and a powder room perfect for families who want space, lifestyle, and value all in one package. Recent updates include fresh paint on the main floor (2025) and second floor (2024), a porch enclosure (2022), new front door (2022/2023), new vanities in the bathrooms, and a sleek quartz countertop in the kitchen. Move in and enjoy the perfect balance of comfort, convenience, and lakeside living. (id:60365)
225 - 10 Bassett Boulevard
Whitby, Ontario
Move-In Ready With Fully Finished Basement! Freshly Painted Bright & Spacious 2-Storey Townhome In A Family Oriented Most Desirable PringleCreek Community. Walking Distance To Top Ranked Elementary & Secondary Schools. Brand New & Stainless Steel Kitchen Appliances (Fridge, Stove, Range Hood & Built-InDishwasher). Hardwood Floors On Main And Second Levels. Bedrooms With Large Windows For Plenty Of Natural Light! California Shutters In Primary and Second Bedrooms. Minutes To Go Station, Hwy. 401. 407 & 412. Maintenance fee includes the water bill, roof shingles, all windows, front and back doors, garage door, driveway, grass cutting of front and back lawn, snow clearing and salting on common areas and inside roads. Offers welcome any time - don't miss this one! (id:60365)
80 Tams Drive
Ajax, Ontario
Discover this bright and spacious home with excellent rental potential in the heart of Central East Ajax! Ideally located near public transit, Highway 401, and major shopping centers, convenience is right at your door step. This beautifully updated home boasts a large, sun-filled backyard with ample space that could accommodate a future garden suite (subject to approvals). Inside, you'll find elegant touches including a newly installed solid wood staircase, crown moulding on the main floor, modern light fixtures, and pot lights that add warmth and character throughout. Carpets have been removed and replaced with brand new vinyl flooring on the main and upper levels, while the drawing room features classic hardwood flooring. The master bedroom is generously sized at 175 x 135 and includes an ensuite and wall-to-wall wardrobe with sliding mirrored doors. The spacious second bedroom (168 x 104) also offers a large wardrobe with sliding mirrored doors. The entire home has been freshly painted in neutral tones for a modern, move-in-ready feel .A separate entrance leads to a fully finished basement apartment, offering excellent rental income or multi-generational living potential. The kitchen features stylish upper cabinets with frosted glass inserts, blending function with design. As per the Town of Ajax, homeowners can unlock additional potential with grants and cash-back incentives for building additional dwelling units. With its expansive backyard, this property is well-positioned to take advantage of these opportunities. Located in a family-friendly neighborhood, this home is just minutes walk from Walmart, Home Depot, Costco, Iqbal Foods, Boston Pizza, Lifetime Fitness, and countless dining and shopping options. Not to be missed this home is being offered as a single-family residence with unmatched income and investment potential! (id:60365)
Main - 58 Erinlea Crescent
Toronto, Ontario
This is a beautiful newly renovated 3 bedroom 2 washroom unit in a detached house! $$$ spent on everything. From ceiling to floor, from windows to the doors, the kitchen with all S/S appliances. Everything you must see! Enjoy this amazing location! Minutes to schools, Scarborough town centre, grocery stores, restaurants, TTC, and with easy access to the 401! (id:60365)
54 Avonlea Boulevard
Toronto, Ontario
At 54 Avonlea, you can have it all! This detached home sits overlooking Dentonia Park, with tennis courts at the bottom of the street, walking distance to Taylor Creek trails and the Bloor/Danforth subway line & Danforth GO Station! The home itself is flooded with natural light with spacious living & dining rooms, a renovated kitchen and a bonus mudroom for additional storage. The two large bedrooms allow you to choose which will be your primary and the updated bathroom features a gorgeous clawfoot tub! The lower level is finished and can be accessed via a separate entrance. Cozy broadloom under your toes and lots of pot lights make this a perfect place to enjoy movie night while the 3rd bedroom provides a fantastic space to work from home. The second bathroom features glass shower and a cute laundry room. Out back, take time to relax in your sauna or hang with friends while the detached garage makes wiping snow from your windshield a thing of the past - don't miss the EV charger ready to go! Benefit from many improvements made over the past 5 years: high efficiency windows & doors, furnace, central air conditioner, front composite deck, drain pipes to the city with a backflow preventer, renovated lower bathroom, wide plank hardwood on the first & second floors, sauna & ev charger. An amazing house in an amazing location at an amazing price - don't sleep on this one!! (id:60365)
38 Mystic Avenue
Toronto, Ontario
Discover this beautifully maintained custom 4+1 bedroom, 4-bath home offering the perfect blend of style, comfort, and versatility. The bright open-concept main floor features soaring ceilings, elegant finishes, and a gourmet kitchen with a 9' island, quartz counters, breakfast bar, and ample storage - ideal for everyday living and entertaining. Enjoy a spacious dining and living area with wall-to-wall windows, cozy fireplace, and walkout to a deck and private yard. Upstairs, the primary suite impresses with a large walk-in closet and luxurious ensuite with heated floors, double vanity, and oversized glass shower. Three additional bedrooms, a full bath, and second-floor laundry complete the upper level. The fully finished basement offers a separate entrance, high ceilings, and above-grade windows - perfect for a rental suite, in-law setup, or home office. Includes open-concept kitchen/living area, bedroom, and 3-piece bath with laundry hookup. With charming curb appeal, stone walkway landscaping, and close proximity to shops, schools, and scenic waterfront trails; this home offers unmatched value in a vibrant family community. OPEN HOUSE SAT & SUN November 8 & 9 2:00-4:00 PM (id:60365)
505 Ortono Avenue
Oshawa, Ontario
Welcome to 505 Ortono Ave - a beautifully renovated detached bungalow with TWO SEPARATE Basement Apartments in one of Oshawa's most sought-after neighbourhoods, just 2 minutes to Hwy 401! This sun-filled home showcases premium finishes throughout, featuring 3 spacious bedrooms on the main floor, a bright living room, and a modern kitchen with granite countertops, tiled backsplash, and brand-new stainless-steel appliances. The finished basement offers TWO SEPARATE one-bedroom apartments, each with a private entrance, upgraded kitchens, and stylish bathrooms - perfect for multi-generational living or generating approx. $3,000/month in potential rental income. Enjoy new hardwood flooring on the main level, new vinyl floors below, designer light fixtures, Furnace(2019) and countless updates inside and out. Sitting proudly on a 50 x 120 ft lot, this home is close to top-rated schools, parks, shopping and OshawaGO is just 7mins away. Move-in ready, turn-key, and income-producing - a rare find you don't want to miss! (id:60365)

