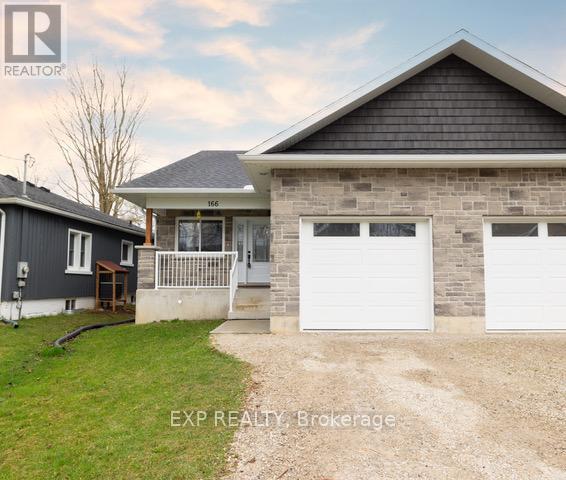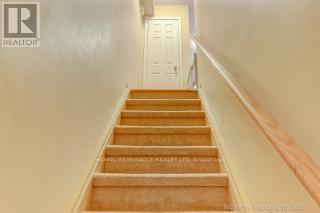166 Webb Street
Minto, Ontario
Modern Living Meets Small-Town Charm 166 Webb Street, Harriston. Discover the perfect blend of comfort, style, and convenience in this beautifully built 2-bedroom, 3-bathroom semi-detached bungalow located in the welcoming town of Harriston. Built in 2022, this 1,245 sq ft home offers a bright, open-concept layout with thoughtful finishes and a lifestyle that's both relaxed and refined. Step into a sunlit living space featuring a modern kitchen with a spacious dining area ideal for everyday living or entertaining. Enjoy the ease of main-floor laundry, ample storage, and energy-efficient features like an HRV system and central air. Situated on a deep 132-foot lot, there's room to create your dream backyard oasis. The attached garage with inside access, private driveway, and municipal services add extra convenience. Set in a quiet, family-friendly neighbourhood, you're just steps from local parks, schools (Minto-Clifford PS, Norwell DSS), community centres, and walking trails. Grocery stores, cafes, and shops are all within easy reach, giving you the best of small-town living without sacrificing modern amenities. Whether you're looking to downsize, invest, or settle into your first home, 166 Webb Street delivers comfort, quality, and lifestyle. (id:60365)
00 Hwy 7 Highway
Marmora And Lake, Ontario
Nestled in a convenient rural setting, this fully treed 100 x 150-foot lot offers the perfect blend of tranquility and accessibility. Minutes from Marmora's charming downtown and just 10 minutes from Havelock, it provides an ideal location for those seeking a peaceful retreat with easy access to local amenities. Enjoy Marmora's parks, trails, and lakeside activities like fishing and boating at Crowe Lake. This property is perfect for building your dream home amidst the charm of small-town living! (id:60365)
8 Caversham (Upper Level) Drive
Brampton, Ontario
Absolutely Stunning Property A Must-See! This spacious and well-maintained home offers an ideal layout for families of all sizes. The main level features a cozy living room, dining area, kitchen, convenient powder room, and a private laundry room which is not shared with the basement. A highlight is the generously sized bedroom with a 3-piece ensuite on the main floor perfect for elderly family members or anyone who prefers to avoid stairs. An excellent leasing opportunity for large families, joint families, or a group of close friends. Located close to all amenities, this home boasts large, airy rooms and thoughtful design throughout. (id:60365)
33 Powerhouse Street
Toronto, Ontario
Fully Fixtured Upscale Restaurant With LLBO. Located in The Middle Of the Foundry CondoDevelopment. Surrounded By New Condos With Lots of new Development. Can be converted to anyother approved cuisine. Fully Equipped Commercial Kitchen, Basement, Walk-in Cooler, NiceCorner Patio and lots of potential to add catering and events. (id:60365)
28 Merrybrook Trail
Brampton, Ontario
Bright & Airy Double Garage Detached Home Built by Rosehaven( MapleHurst Model) Beautiful home sits proudly on a premium corner lot, All Brick, offering extra privacy, natural light, lovingly cared for by the original owner. The spacious kitchen features abundant cabinetry and a bright eat-in area-perfect for casual family meals or entertaining guests. A striking skylight fills the central living space with warm, natural light, enhancing the home's bright and airy feel throughout. The sunlit living and dining rooms flow seamlessly into a cozy family room. The primary bedroom serves as a peaceful retreat, complete with a full 5-piece ensuite. Step outside into a fully fenced backyard oasis, ideal for gardening, kids at play or hosting summer BBQs in complete privacy. Additional highlights include Smooth Ceiling On Main Floor, Upgraded Tile Floor. No Side Walk. double-car garage, Hardwood Floors ,Gas Fireplace In Family Room, 8*8 Ceramics In Kitchen & Foyer, 9 Ft Ceiling On Main Floor And Tall Kitchen Cabinets. Sep Entrance to the Basement And Door To Garage From Main Floor, Lots Of Windows Make This House Bright and generous lot frontage thanks to the corner position. Unbeatable location: walk to transit, top-ranked schools, parks, shops, restaurants just minutes to Mount Pleasant GO Station. and local recreation center. (id:60365)
1301 - 3091 Dufferin Street
Toronto, Ontario
Beautiful turnkey one bedroom plus den unit with parking and locker with high floor unobstructed west facing views of the cityscape . Condo available from September 1st onward. Upon entering the unit you are greeted with a true open concept layout combining kitchen and living area with w/o to balcony. The modern styled kitchen with granite countertop , stainless steel kitchen appliances and backsplash. The dining space overlooks the living room with a walkout to the balcony. The primary bedroom has closet and window. Spacious den can have multiple use as a home office, child room, small bedroom or a storage. Amenities included: visitor parking, 24-hour concierge, gym, outdoor pool, sauna, party & meeting rooms, media room, guest suites, and EV charging stations. Additionally, the building features a rooftop deck, BBQ area, and recreation room. TTC at your doorstep, 5 min to Subway, walking distance to Yorkdale Mall, shops, restaurants, parks and much more. Easy commute by car to all major highways: 401/400 and Allen Rd. (id:60365)
8 - 37 Four Winds Drive
Toronto, Ontario
excellent and Spacious 2 Bedroom, 1.5 Bath Stacked Townhome In North York. Very Well Maintained, open concept kitchen with all SS appliances. Upper floor has 2 good size bedroom. Central Air, Laundry, 1 Underground Parking. This Unit Boast Plenty Of Natural Light. Walking Distance To Finch Station And York University. Ideal for first time buyer or investor..don't miss this great opportunity (id:60365)
53 - 710 Spring Gardens Road
Burlington, Ontario
Gorgeous Semi-Detached Home in Desirable Bayview Townhomes by the Lake! Welcome to this beautifully updated semi-detached gem offering over 2,245 sq. ft. of thoughtfully designed living space in the prestigious Bayview Townhomes community. Nestled just steps from the bay, beach, marina, parks, trails, and the Royal Botanical Gardens, this home offers an unmatched lifestyle surrounded by nature and convenience. Commuters will love the easy access to public transit, the GO Train, and nearby highways, making travel a breeze. Enjoy lush, professionally landscaped gardens both front and back, with a wonderfully private backyard oasis perfect for relaxing or entertaining. Recent Updates Include: Furnace, Humidifier & A/C (2021),Washer & Dryer (2024), Carpet & Interior Painting (2025), Fridge, Stove, Dishwasher, Sink, Counter & Faucet (2020), Roof, Eavestroughs, Leaf Covers (2023/24). Additional conveniences include mail delivered right to your front door and garbage/recycling picked up curbside. Don'tmiss the opportunity to own this turnkey home in one of the area's most sought-after lakeside communities! (id:60365)
3 - 2310 Lake Shore Boulevard
Toronto, Ontario
Welcome to this newly renovated and clean unit with a wonderful layout. Located on the third floor, this 620sqft unit offers 2x bedrooms with bright windows and 1x bathroom. Each apartment floor only has two private units. Living room comes with large windows that look over Lake Shore Blvd and brand new kitchen offers never used cabinets and appliances: fridge, stove, oven, microwave. Includes all utilities except Hydro! Spacious laundry room in basement is shared. Includes 1x parking in the back of building. Close to Lake, Parks, Marina, Restaurants, Transit and Hwy. (id:60365)
44 Roadmaster Lane
Brampton, Ontario
Step into comfort and style in this beautifully maintained 4 bedroom, 3 bathroom semi detached home, offering almost 1700 sqft of thoughtfully designed living space in the heart of Fletchers Meadow. An open and inviting foyer greets you with warmth and charm, leading into a combined living and dining area perfect for entertaining or relaxing. The open-concept kitchen features an eat in breakfast area that overlooks the backyard, creating a seamless blend of indoor and outdoor living. Step outside to a spacious deck, recently sanded and painted -- an ideal space for summer gatherings, barbeques or quiet evenings under the stars. Upstairs, you will find 4 generous sized bedrooms, all filled with natural light and offering ample closet space. The primary suite features a walk in closet and a 5 piece ensuite bathroom. A versatile bonus room on the second floor, previously used as a laundry room, can serve as a den, office, prayer room or secondary laundry space, depending on your needs. Recent upgrades include a freshly painted garage and front door, newly painted bedrooms and primary bath, and roof (2025). An extended driveway accommodates up to 4 vehicles, perfect for multi-car families or guests. Conveniently located close to schools, parks, shopping, public transit, Mt Pleasant GO, and major highways. (id:60365)
81 Melmar Street
Brampton, Ontario
Must-see Showstopper In Northwest ***Priced Perfectly** Step Into A Beautifully Designed 3-bedrrom Unit Facing North that excludes Elegance and functionality. The Chef's Kitchen, Adorned with designer choices, offers ample storage space ** Quartz C'tops** and features stainless steel appliances** An open concept living and dining area creates a modern and welcoming atmosphere, with 9-Feet Ceilings on the main floor, The sense of space and grandeur is undeniable. The Master Bedroom is a spacious retreat with closet and a luxurious **4-Piece Ensuite bathroom, Ensuring Comfort and convenience! Two Additional Generously Sized bedrooms offer versatile space for your needs with direct garage access! Boasting Two Balconies with stunning Scenic Views and upgraded Washrooms Elegantly Finished with Granite Countertops. This home offers the perfect Balance of luxury and convenience. To sweeten the deal, the family room couch and bedroom set are included, making this home effortlessly Move-In Ready and tailored for immediate Enjoyment*** This Home Offers Ultimate Convenience** Don't Miss The Chance To Make This As Your Own Home. (id:60365)
26 Appleton Trail
Brampton, Ontario
Location! Location! Beautiful, recently renovated home in a highly desirable area, just steps from Turner Fenton Secondary School and many other amenities. Upper level available for $3,100/month + 70% utilities. Legal basement apartment rented separately for $1,900/month + 30% utilities. Hot water tank rental is $54 + HST/month. Includes 3 parking spaces: 2 for upper-level tenants (1 garage, 1 driveway), and 1 driveway parking on the right side (facing the home) for basement tenants. No pets and no smoking permitted. (id:60365)













