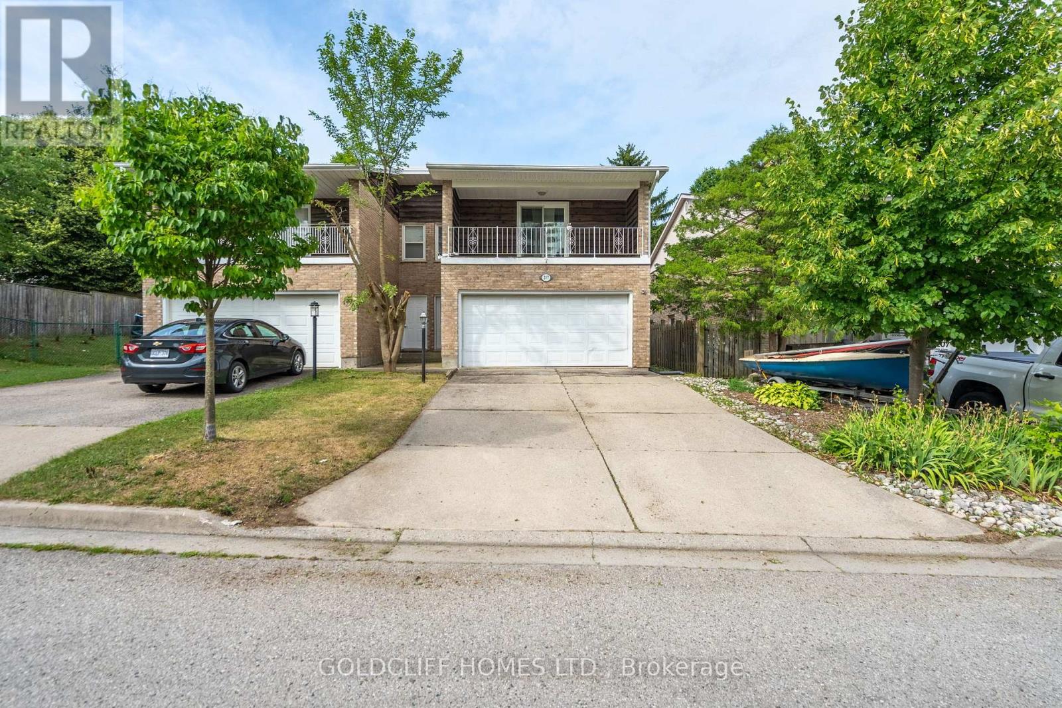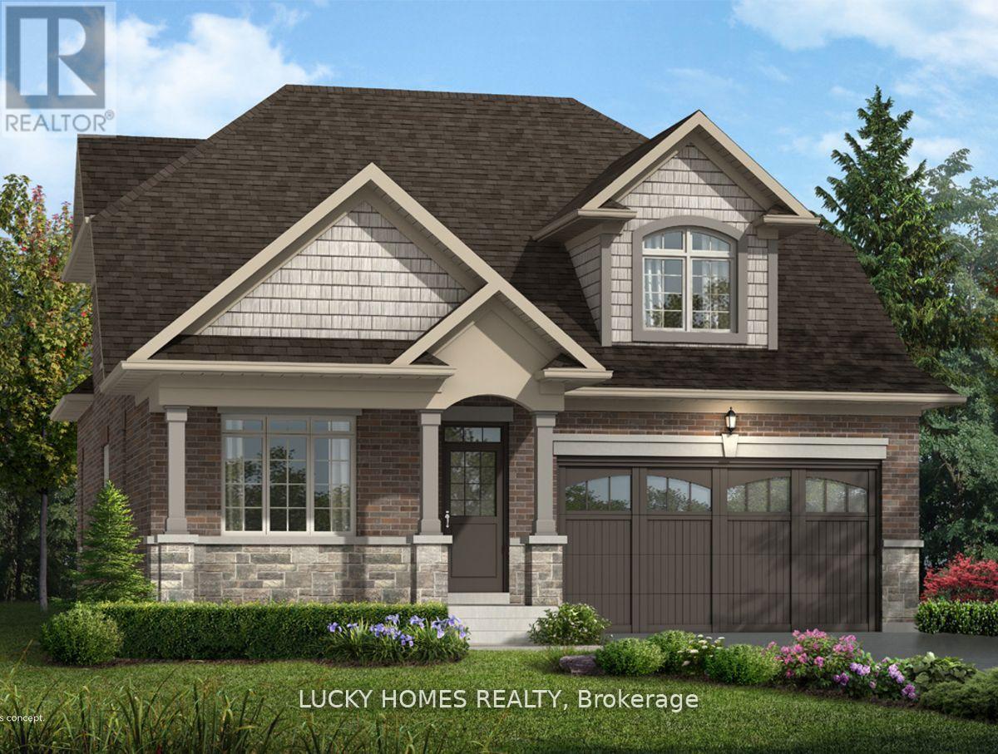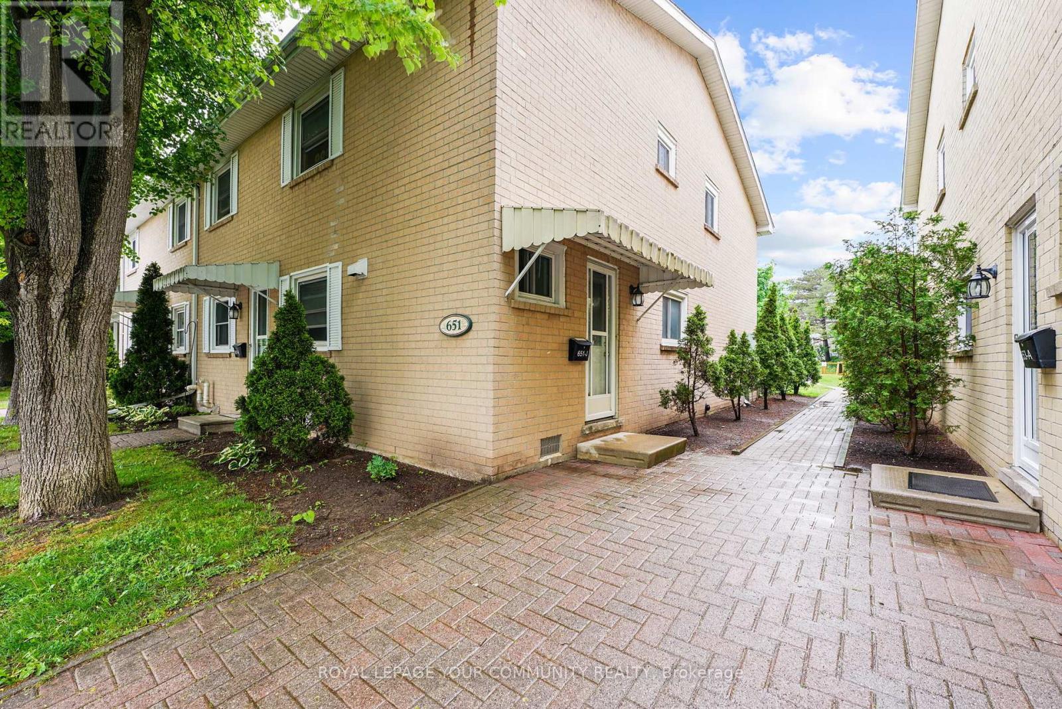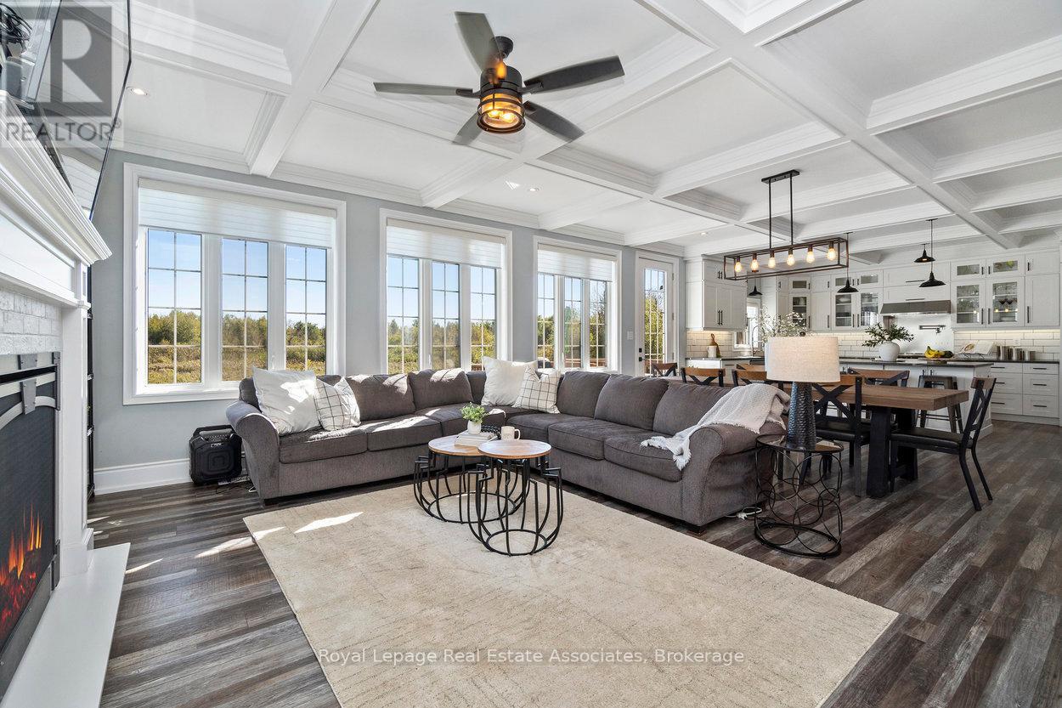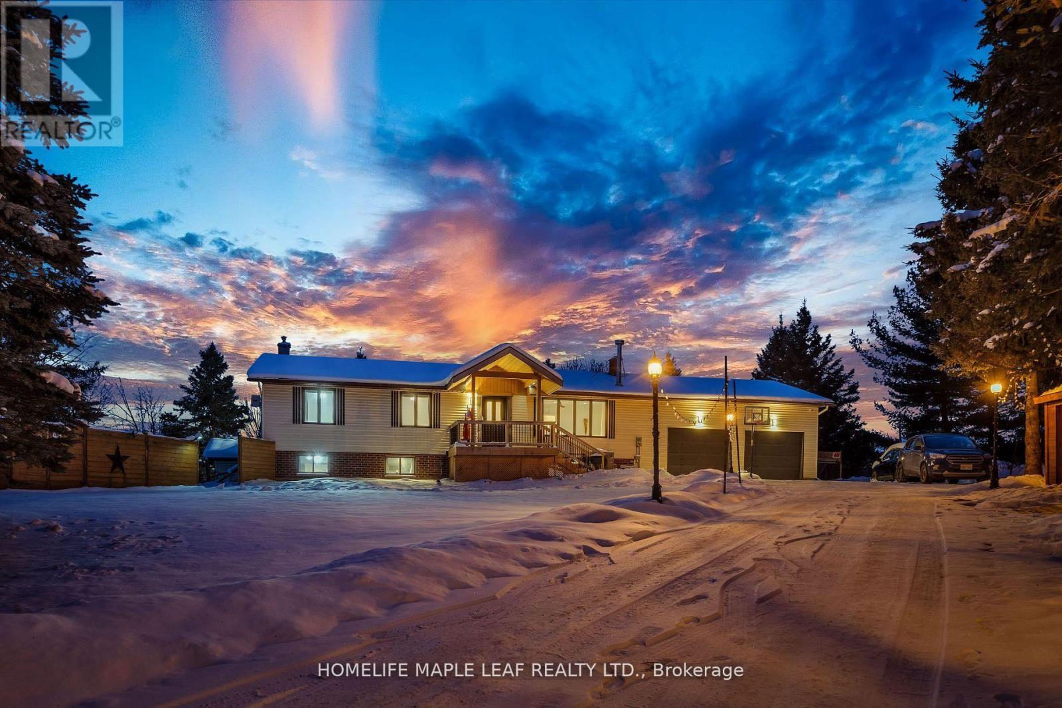1483 Upper Thames Drive
Woodstock, Ontario
Beautiful never lived in Stone Stucco 2 Storey House with 4 Bedroom and 5 Bathroom. Beautiful Kitchen with Island.Quartz Countertop in Kitchen and all Bathrooms, Great Room area on main floor. 9ft Ceiling on main floor, Fireplace,Oak Stairs, Hardwood on main Floor, Double Car garage. Tenant Pays All Utilities and Hot water tank rent. Brand New S/S Fridge,Stove,Built-In Dishwasher,New Washer and Dryer,Light & Fixtures included.Rent is $3099 Plus Utilities (id:60365)
134 Corley Street
Kawartha Lakes, Ontario
Beautiful 4 bedroom, end-unit townhome with an abundance of natural light in prime Lindsay location! Fabulous open concept layout features a large kitchen with a huge centre island open to the dining room and spacious family room. Second level boasts 4 sizable bedrooms, including a massive primary suite with a stunning 5-piece ensuite and walk-in closet. Over 2000 sq ft, this wonderful home is suitable for families and professionals. Zebra blinds throughout home. Convenient second floor laundry. Ample parking. Located in a lovely, family-friendly neighbourhood close to parks, schools, shops, and so much more. (id:60365)
257 Homestead Crescent
London North, Ontario
Welcome to 257 Homestead located in mature family-friendly White Hills neighbourhood. This 2-storey semi-detached house is licensed as a ****5 bedroom residential rental property**** with City of London: 4 spacious bedrooms on 2nd floor and Living Room on main floor currently set up as 5th bedroom. Full 2-car garage and double driveway with no sidewalk allowing upto total 6 car parking. 5th bedroom can be converted back to a Living Room creating this main floor an entertainer's paradise. Rare gem waiting for the next proud owner. A+ location with public transit, grocery, schools, parks and all other amenities within easy reach. (id:60365)
3923 Sunset Lane
Lincoln, Ontario
Welcome to 3923 Sunset Lane a beautiful bungalow in the heart of Vinelands vibrant Cherry Hill community. This detached 2-bedroom, 2-bathroom home offers easy, low-maintenance living with thoughtful upgrades and access to a warm, welcoming neighbourhood. Inside, you'll find hardwood flooring in the living and dining areas, elegant crown moulding throughout, and many newer appliances already in place. The primary bedroom features a walk-in closet and private ensuite, while a second full bathroom serves guests or visiting family. A full, unfinished basement with bathroom rough-in provides endless potential hobby space, storage, or future living area. Outdoors, enjoy a covered front porch and a spacious backyard composite deck with gas hookup and thoughtful landscaping, perfect for summer BBQs or morning coffee. The double car garage and concrete driveway add practicality and ease. Located in Cherry Hill a friendly community with access to a clubhouse, pool, and organized activities, 3923 Sunset Lane offers not just a home, but a lifestyle. Come discover the comfort, connection, and charm this special property has to offer. (id:60365)
45 Brock Street
Kawartha Lakes, Ontario
Brand new and never lived in! Welcome to The IVY model at Morningside Trail offering nearly 1,580 sq ft of luxury living in a beautifully designed Bungalow. This stunning home comes with the option to upgrade to a two-storey layout for an additional $75,000. Featuring a stylish all-brick and vinyl exterior, premium vinyl windows, 25-year shingles, and exceptional curb appeal. Step inside to 9' ceilings and a grand two-storey foyer highlighted by a classic oak staircase. The open-concept layout includes 4 generously sized bedrooms, 4 bathrooms, and a modern kitchen with high-quality cabinetry, double sinks, and refined finishes. Built with energy efficiency in mind, this home includes R50 attic insulation and a high-efficiency heating system. Perfectly located just minutes from downtown Lindsay and the scenic Trans Canada Trail, and backed by a 7-year Tarion Warranty this is the perfect blend of comfort, style, and peace of mind. (id:60365)
177 Wheeler Court
Guelph/eramosa, Ontario
MAIN FLOOR PRIMARY SUITE! NO BACKYARD NEIGHBOURS! FAMILY-FOCUSED NEIGHBOURHOOD! !Welcome to 177 Wheeler Court, a beautifully maintained home nestled in one of Rockwoods most family-friendly neighbourhoods. This inviting 4-bedroom, 3.5-bathroom residence offers the perfect blend of space, comfort, and functionality for growing families. The main floor features a spacious primary bedroom complete with a walk-in closet and 4-piece ensuite, as well as a versatile front office that could easily be used as an additional bedroom. Hardwood floors flow through the separate dining room and the bright, open-concept living room where vaulted ceilings, a skylight, and a cozy gas fireplace create a warm and welcoming space. The eat-in kitchen, overlooking the backyard, is ideal for both casual family meals and entertaining guests. Upstairs, a loft-style family room overlooks the main floor and offers a perfect secondary living area. Two well-sized bedrooms and a full bathroom complete the upper level. The fully finished basement provides even more functional space, including a rec room with pot lights, an additional bedroom with a double closet and above-grade window, a 3-piece bathroom, and a large walk-in closet for extra storage. Outside, the private backyard backs onto a tranquil farmers field with no rear neighbours, and features a wood deck with pergola for peaceful outdoor living. A recently landscaped yard and an 8x10 garden shed add extra appeal. The double garage and driveway provide parking for up to six vehicles. With a new roof (2022), updated HVAC (2023), and a location just minutes from schools, parks, walking trails and Rockwood Conservation Area and an easy commute to Guelph and Highway 401, this home checks every box for comfortable, family-focused living. (id:60365)
J - 651 Albert Street
Waterloo, Ontario
Perfect for investors, first-time home buyers, or young families, this spacious 4-bedroom home offers tremendous potential. Enjoy the convenience of two parking spots directly in front of the unit, visitor parking available as well as a bus stop located directly in front of the complex. The home is in good shape but awaits your cosmetic upgrades to become your perfect haven. An unfinished basement provides the opportunity to potentially add more bedrooms and a bathroom or expand the living area. The main floor bedroom can be converted into an additional living room for extra versatility. Located close to Wilfrid Laurier University, Waterloo University, and Conestoga College, but also in a neighbourhood that suits the needs of families of all sizes. Don't miss out on this fantastic property with great potential! Roof shingles upgraded 7 years ago, Water Heater and AC unit upgraded in 2023, furnace upgraded in May of 2024 (id:60365)
6-7 - 321312 Concession Road
East Luther Grand Valley, Ontario
This exceptional 3-year-old custom-built home is a rare find, nestled on approximately 96 acres of breathtaking land that seamlessly blends privacy, luxury, and convenience. Spanning 4,400 sq ft, this residence is perfect for large families or multi-generational living. The main floor features stunning 9-foot coffered ceilings and expansive windows, creating an airy, grand ambiance throughout. Inside, you will find three spacious bedrooms, highlighted by a primary suite that boasts his-and-her closets and a luxurious 5-piece ensuite. The high-end kitchen is designed for chefs and entertainers alike, offering granite countertops, under-cabinet lighting, a breakfast bar, and a warming drawer. A deck off the kitchen extends your living space outdoors, providing the perfect setting for dining while taking in the sweeping views of the countryside. The home features luxury vinyl flooring throughout for a seamless look and feel. The fully finished basement, featuring 8-foot ceilings, adds additional living space with four bedrooms, an inviting family room, a second kitchen and two full bathrooms, ideal for guests or extended family. The basement also includes a rough-in for a stand-up washer/dryer tower, which the buyer can purchase and have installed by the sellers. This home has been thoughtfully upgraded with forced air heating and cooling, including an extra heat pump for year-round comfort. The upgraded garage features heating and air conditioning, while a loft above provides extra storage or potential development. A large pond at the back of the property offers a relaxing spot to enjoy nature during walks or hikes on your own land. Under the new provincial policy, the construction of a second dwelling is permitted on the property (buyer to do their own due diligence). For nature lovers, this home is a true retreat that offers unparalleled privacy and the tranquility of country living. It's not just a home; it's a sanctuary in the heart of the countryside! (id:60365)
5702 Sixth Line
Erin, Ontario
Perfectly Set On 2 Acres Surrounded By Mature Trees, This 3+2 Bedroom Raise Bungalow Feels Like Home The Minute You Pull Up. The Living Room Is Warm And Inviting With A Wood-Burning Fireplace. A Spacious Dining Area Looks Out To The Backyard And Flows Into The Bright And Airy Kitchen, Where You Will Find A Large Island And Stainless Steel Appliances. The Primary Bedroom Includes A Private Ensuite Bathroom. Finished Walk-Out Basement With Eat-In-Kitchen, Full Washroom And 2 Bedroom. 2 Car Garage Attached Plus Additional 4-Car Detached Garage. Come And Make This Home Your Home Where You Will Enjoy The Stunning And Secluded Views Both Morning And Night! This Property Is Minutes Away From Orangeville. This Property Comes With A Remote Gate For Extra Security. (id:60365)
39 Goderich Street
Kincardine, Ontario
Situated along the prestigious stretch of Goderich Street with sweeping, unobstructed views of Lake Huron, this beautifully renovated raised bungalow offers the ultimate blend of comfort, versatility, and lakeside luxury. Enjoy the stunning sunsets from lakefront rooms and balcony. With direct beach access just across the road and the iconic Kincardine boardwalk only steps away, this is more than a home its a lifestyle. Upon entering this coastal home be welcomed by warm pine accent ceilings and beautiful modern finishes throughout. Boasting five bedrooms and five bathrooms, this spacious residence is ideal for multi-generational living or a great home with ample space for guests to visit. Theres also a tastefully designed in-law suite, with kitchen, which come fully furnished and ready to welcome guests or extended family.Significant updates throughout include modernized kitchens and bathrooms, upgraded flooring, an efficient heating system, indoor/outdoor speakers, and a large addition that expands the living space with style. Step out back to enjoy the expansive deck ideal for summer entertaining..Whether youre searching for a weekend getaway or a permanent residence, this home offers it all in one of Ontarios most picturesque towns.Kincardine is a hidden gem that masterfully combines natural beauty with small-town charm. Outdoor enthusiasts will love the abundance of recreational options, from boating and fishing to scenic trails for hiking and biking. And when it's time to unwind, the peaceful rhythm of waves along the shoreline provides a tranquility thats hard to come by. This is more than a home its your gateway to a life well-lived on the shores of Lake Huron. (id:60365)
52 Sentinel Lane
Hamilton, Ontario
Stunning, Modern Style Townhouse In The Quiet Neighborhood Of Hamilton. This Thoughtfully Built House Has 3 Decent Size Bedrooms & Four Washrooms.Main Floor Greets You With Room Size Den & Washroom. Den Is Ideal For Those Who Are Working From Home To Make It Office Or Convert Into A Recreational Rooms.Main Floor Has Powder Room & Access To Garage From Inside. Spacious Middle Floor Offers Living, Breakfast Area & Modern European Style Kitchen With Quartz Counter Top, Upgraded Kitchen Cabinets & Hardware. Large Windows Provide Sufficient Natural Light Thorughout. Upper Floor Has 3 Bedrooms & Laundry. Master Bedroom Has Walk In Closet & 3 Piece Ensuite. (id:60365)
42 York Drive
Peterborough North, Ontario
Welcome to this beautiful brick home in Peterborough newest community, Trails of Lily Lake! This bright and spacious home offers an open concept living area filled with natural lights Step outside to a lovely balcony, ideal for BBQs and relaxing outdoors Home Features Open Concept Kitchen W/Remarkable Quartz Countertops, 9' Ceilings, Hardwood Flooring & Oak Staircase On Main Floor. Large Open Concept On The Main Level With The Great Room Having A Gas Fireplace. Easy Access To Major Highways 115/401/407. The finished basement offers fantastic in-law potential with a separate entrance with a walk-up to the garage, Home was build in 2022. (id:60365)



