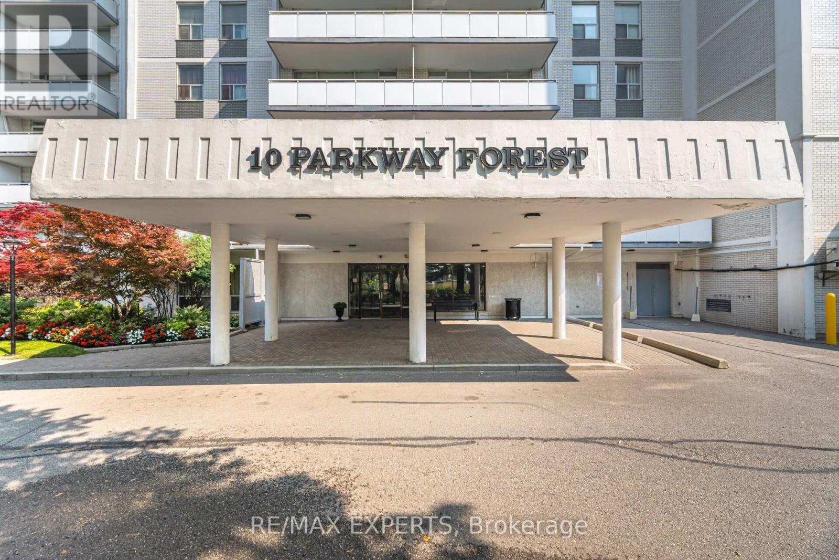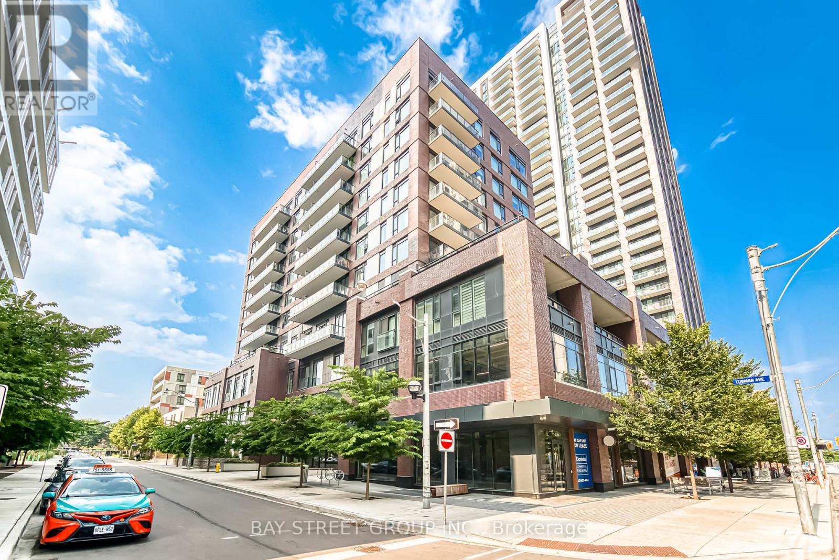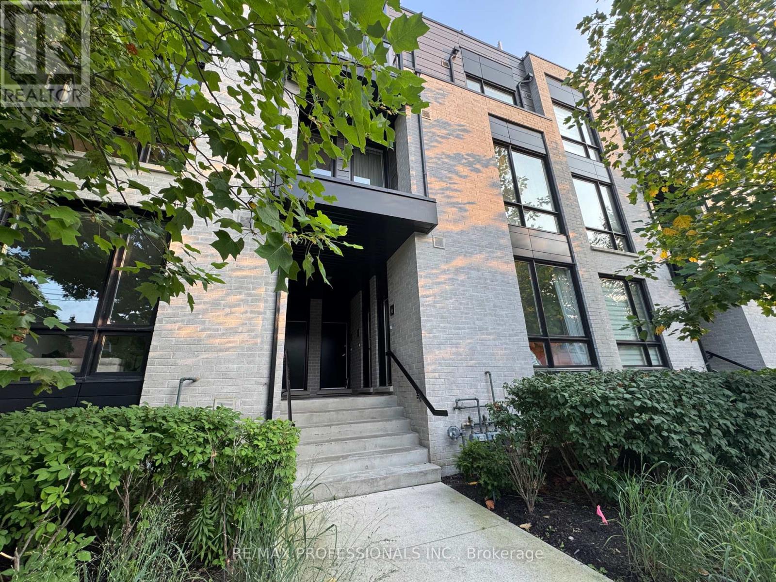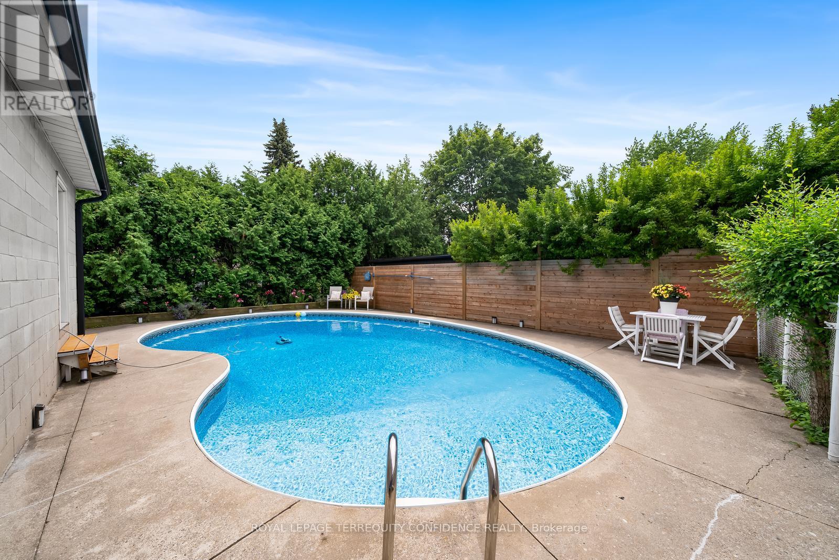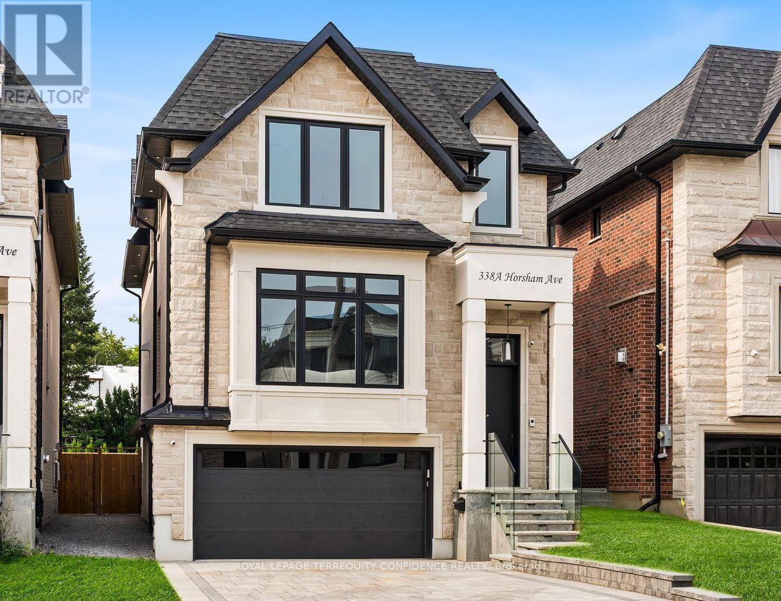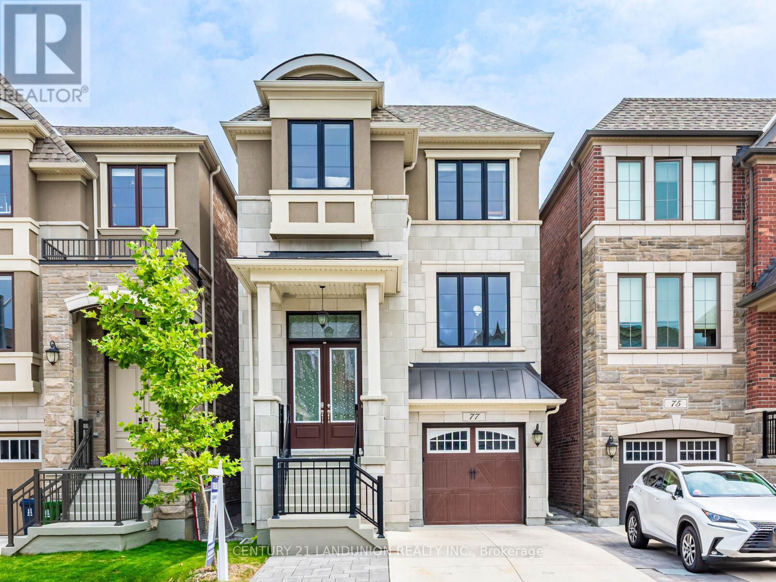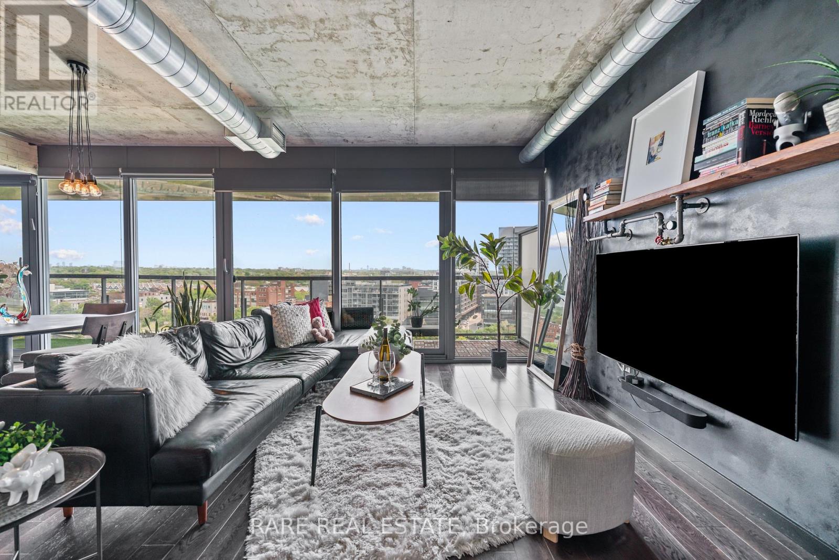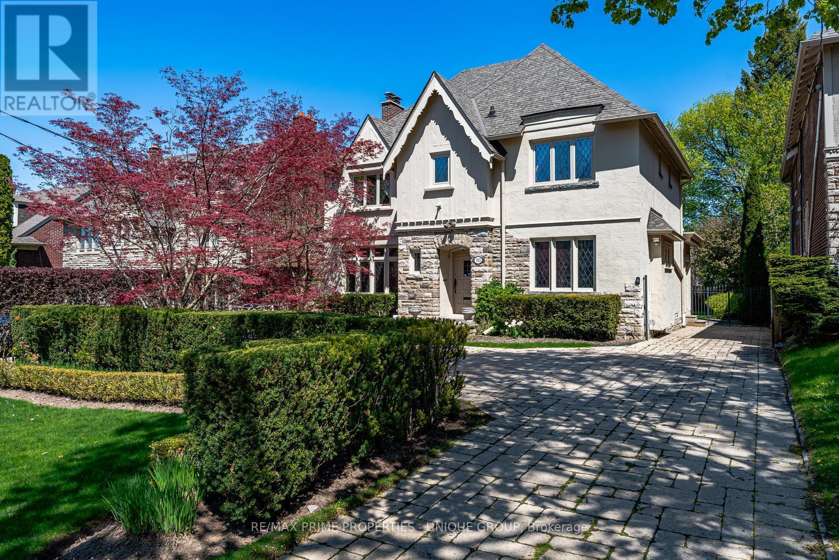2802 - 20 Richardson Street
Toronto, Ontario
Beautiful Lake View 1B+D, 1 1/2 Baths. Spacious Balcony, 1 Parking (right next to elevator) & 1 Locker included. Freshly painted. 88/100 Walk Score. Steps To Lake Shore & Queen Quay Buses. 3 Mins Walk to Sugar Beach. 10 Mins Walk to George Brown College. Within 20 Mins Ride to Sick Kids Hospital, Mt Sinai Hospital, Toronto General Hospital, UoT, MTU, OCAD. Surrounded By Restaurants, Coffee Shops, Tea Shops, Bar, Grocery (Loblaws) Etc. This is a great place to live! (id:60365)
306 - 10 Parkway Forest Drive
Toronto, Ontario
Welcome Home! Step into this stunning, fully renovated 1-bedroom condo apartment just minutes from Fairview Mall. Move-in ready and thoughtfully upgraded from top to bottom, this bright and modern unit features:. New flooring,. Custom New kitchen cabinetry,. New Stainless steel appliances,. Brand new bathroom,. Freshly paint,. Stylish blinds, and more! Perfect for entertaining, the spacious layout is ideal for hosting friends and family. Located in a prime location, you're just steps from top-rated schools, shopping, restaurants, and more. Commuters will love the easy access to TTC, Highway 401, and nearby hospitals and shopping centres. This inviting apartment offers comfort, style, and convenience - a true must-see! Bring your clients - they' ll be wowed the moment they walk in! (id:60365)
513 - 35 Tubman Street
Toronto, Ontario
**1 Min Drive To Don Valley Parkway/QEW**Two-year-New, Daniels-built Artsy Boutique condo. A large, rare Open Concept 3-bedroom at the southeast corner, With Amazing South-East-West Views, perfectly situated in the vibrant Regent Park community at River and Dundas. Spacious Living Room With Breathtaking Unobstructed South East Garden View, Functional Entryway, Charming Suite, Laminate Flooring Thru-Out, Back Splash, Floor To Ceiling Windows throughout fill every room with natural light, while each bedroom includes generous closets and unobstructed views, with the primary suite offering a private 4-piece ensuite. The open-concept kitchen is ideal for entertaining, featuring a spacious island, built-in premium appliances, upgraded cabinetry with under-cabinet lighting, and seamless flow into the main living and dining areas. Located conveniently, it's just 10 minutes by streetcar to Eaton Centre and Dundas Subway Station, close to Metropolitan University, and George Brown College, and steps away from a 6-acre park, community pool, and athletic grounds. Nearby essentials include banks, grocery stores, and restaurants. Condo Amenities: Large Gym, Arcade Room, Co-working Spacewith Wifi, Children's Play Area, Party Room, BBQ Area, and more. (id:60365)
4 - 31 Florence Street
Toronto, Ontario
4-31 Florence street - Welcome to your new home. This modern 2-storey condo townhome offers 969 SQFT of thoughtfully designed living space, showcasing a curated selection of high-end upgrades throughout. Premium laminate flooring (no carpet except on the stairs), upgraded kitchen featuring upgraded tile backsplash, sleek cabinetry, and a striking granite waterfall island that elevates the open-concept kitchen, living, and dining space perfect for entertaining. Two Juliette balconies fill the main floor with natural light. Both bedrooms are equally spacious equipped with large double closets for generous storage. Every detail has been thoughtfully chosen to deliver both style and function. Outside your door, you're in one of Toronto's most vibrant neighbourhoods - Brockton Village - just steps to the shops, cafes, and restaurants of Queen West and Dundas. Explore local boutiques, art galleries, and farmers' markets, unwind in nearby parks, or enjoy the city's nightlife. With transit and daily conveniences all within walking distance. Brockton Commons is an exclusive enclave of boutique residences, thoughtfully crafted by Great Gulf Homes. (id:60365)
237 Churchill Avenue
Toronto, Ontario
Charming and spacious family home, situated on a coveted 50 x 142 ft south-facing lot, offering an abundance of natural light throughout the day. Step inside to discover a generous interior layout that includes expansive living and dining areas, ideal for both casual family living and elegant entertaining. The heart of the home is the inviting kitchen, complemented by a cozy breakfast area- the perfect spot for morning coffee and casual meals. This home features three well-sized bedrooms, each with closet space and a comfortable retreat at the end of the day. Outside, find the spectacular inground swimming pool with solar heating, providing an eco-friendly way to enjoy the water all season long. Located in a highly sought-after neighborhood, this home combines the tranquility of a residential setting with easy access to nearby amenities, schools, and parks. Whether you're hosting family gatherings, relaxing by the pool, or enjoying the sun-filled interiors, this home is the perfect place to create lasting memories. **EXTRAS include newer furnace & newer AC, barbeque, pool equipment, pool solar heater, 3 skylights, newer roof (partial), newer washer & dryer.** (id:60365)
Basement - 54 Aspenwood Drive N
Toronto, Ontario
Welcome to Aspenwood Drive , an incredible rental opportunity in a prime, family-friendly location! This bright and well-kept unit offers exceptional value, perfect for students or professionals seeking a comfortable and affordable living space. Enjoy over 1,350 sq. ft. of functional layout featuring a practical kitchen, two private bedrooms, a separate laundry room, and generous storage space. Tenant is paying 30% of the utility. Your own private entrance gives you the freedom to come and go with ease. Situated in the peaceful, safe Hillcrest Village community, you'll have easy access to public transit for a quick commute to Seneca College, York University, and downtown Toronto, 3 minute walk to TTC. Surrounded by nearby parks and with quick access to the DVP, 401, and 404 just a short drive away. (id:60365)
338a Horsham Avenue
Toronto, Ontario
Welcome to this masterpiece of elegant design in the heart of the coveted Willowdale West neighborhood. At 338A Horsham Ave, discover warmth & luxury in this home with a spacious interior, extensive use of slabs, and refined finishes throughout. Enter to find the living and dining rooms with beautiful detailing: wall paneling with rounded corners, a cozy fireplace, double pot lights, built-in speakers, and an abundance of light flowing in from the large bay window. Continue on to the sublime eat-in kitchen, that comes equipped with a porcelain slab kitchen island, high-end Miele built-in appliances, serene breakfast area, large built-in bench, tall wine rack, and a walk-out to the deck. The magnificent family room features a vapor fireplace, built-in speakers, built-in shelves, a stunning design & wall paneling, and a view of the backyard. Upstairs, 4 bedrooms and a convenient laundry room grace the second floor; including the peaceful primary room, with a dazzling fireplace, built-in speakers, walk-in closet, and luminous 6 piece ensuite with heated floors. Soaring 12' ceilings elevate the basement, which features heated floors throughout. The recreation room boasts a grand wet bar, built-in speakers, fireplace, above grade windows, and walk-up; and an additional bedroom & bathroom provide even more opportunity. Additional features include a double car garage; 2 laundry rooms (basement rough-in); exquisite millwork & modern double LED pot lights throughout. Close to many high-ranking schools and tranquil parks. Live with comfort at this truly exceptional home, and experience modern leisure and luxury, in a highly convenient location. (id:60365)
77 William Durie Way
Toronto, Ontario
Stunning Bright Luxury Detached House Built By Mattamy Homes In The Heart Of North York. Over 3500 Sqft Above Grade Area. 4 Bedrooms, 5 Washrooms With Separate Entrances To Ground-Level Apartment. 2 Tandem Garage Parking + 2 Parking On Driveway. Over $80K Upgrade W/ High-End Features & Finishes Inside. 9' Ceilings On Main And 2nd Floors, Engineered Hardwood Flooring & Pot Lights Throughout. Modern Open-Concept Main Floor Featuring Spacious Living, Dining, And Family Areas With Gas Fireplace, Oversized Windows, And Walk-Out To Balcony. Gourmet Kitchen Boasts Quartz Countertops, Ceramic Backsplash, Upgraded Cabinets, W/ Oversized Central Island. Spacious Breakfast And Family Room Overlooking Backyard And Open Green Area. Primary Bedroom Offers 5-Piece Spa-Like Ensuite With Freestanding Tub And Large Walk-In His And Her Closets. Fully Equipped Ground Floor Apartment Includes 1 Bedroom, 4-Pc Bath, Kitchen, Private Laundry, And Separate Walk-Out To Backyard, Perfect For In-Laws Or Income Potential! Central Vac Rough-In Available. 7 Mins To Finch Subway, 10 Mins To Hwy 401. Walking Distance To Schools, Parks & Community Center. A Rare Find In North York. Don't Miss Out! (id:60365)
105 - 88 Broadway Avenue
Toronto, Ontario
Luxury At It's Best! Gorgeous Completely renovated 2 Bed, 1 Bath Condo W/ Parking!. Excellent Amenities, 24 Hours Concierge, Indoor Pool. Gym, Party Room, Rooftop Terrace And Bbq & More... You Won't Be Disappointed! (id:60365)
1125 - 32 Trolley Crescent
Toronto, Ontario
Don't Miss This Large, Open Concept, Elegant, 2 Bedroom Suite In The Award Winning River City Condo Complex. This Wonderfully Designed Condo By Saucier & Perrote Boasts A Large Open Living Area, Stone Countertops, Hardwood Floors, Wall To Ceiling Windows/Sliding Glass Doors Inviting You Outside To Relax & Look Over A S/E City/Lake View On The Large Balcony, A Custom 3Pc Bath With Glass Shower, Large Laundry Room- Lots Of Storage Space, 2 Bike spaces. (id:60365)
2804 - 75 St Nicholas Street
Toronto, Ontario
Location, Location, Location. Close To Yonge And Bloor, University Of Toronto, Manulife Centre, Yorkville, Core Architects Designed Building, Corner Unit Of South West Million Dollars View. Offering a total of 850 sqft (778 sqft interior + 72 sqft balcony) At the heart of the condo. New freshly Painted 2 Bedrooms and 2 Bathrooms Condo On A Quiet Street in The Bay St Corridor. Spacious Bedrooms & Bathrooms, Very Bright Southwest Corner Unit With 9 Ft Floor To Ceiling Windows. European Style Kitchen With A Large Waterfall Island & Lots Of Storage. Master Has Ensuite Bathroom and Walk-In Close. The spacious living area is flooded with natural light and framed by expansive windows that highlight the corner suites panoramic views. Enjoy dazzling lights of Toronto skyline from the comfort of your home each night. Retreat to the serene primary bedroom, floor-to-ceiling windows offering stunning city vistas. A generously sized second bedroom and additional full bathroom provide flexibility for guests, a home office, or a growing family. Enjoy your private balcony, perfect for morning coffee or evening relaxation with sweeping views of Toronto iconic skyline. For added convenience, this suite includes one Parking Spot and one storage locker. Nicholas Residences offers an impressive selection of luxury amenities: Concierge, Gym, Theatre Room, Resident Lounge, Billiard Room, Visitor Parking, Boardroom/Study Room, Party Room, and a landscaped Terrace with BBQ area. Perfectly located at 75 St. Nicholas Street, you're just steps from the Yonge-Bloor subway line, two line subway .Yorkville world-class dining and shopping, top universities, and vibrant city life. Live at the centre of it allthi is downtown living at its finest. 24 Hours Security (id:60365)
115 Glenayr Road
Toronto, Ontario
Open House Sunday September 7th, 2pm - 4pm. Welcome to 115 Glenayr Road. This home has classic charm with modern updates and sits on a 50 x 130 lot. Live in the heart of Forest Hill within walking distance to the Village and ravine trails.The charming front entrance leads to the elegant foyer. On your left, French Doors lead into the formal living room with a gas fireplace. On your right, another set of French Doors leads to the sophisticated Dining room. The hallway straight ahead welcomes you to the spacious and bright family room. This impressive room has a high ceiling, a gas fireplace, and an inspiring view of the backyard sanctuary. There is a casual breakfast room that captures the morning sun and overlooks the modern kitchen with granite countertops, centre island and built-in appliances.The graceful staircase rises to the upper level, where there are five bedrooms. The large Primary Bedroom has a modern four-piece ensuite bathroom and a deep walk-in closet. Directly across the hall are two additional bedrooms and an updated five-piece bathroom. Down the hall is the guest bedroom with a three-piece ensuite and the large fifth bedroom/office with wall-to-wall built-in shelves.The finished lower level features a rec room / home gym with plenty of storage. And for the wine connoisseur, there is a climate-controlled custom-built cellar for 1200+ bottles.The highlight of the private backyard sanctuary is the heated inground pool that captures sunlight all day long. The heated private driveway has parking for 4+ cars. (id:60365)


