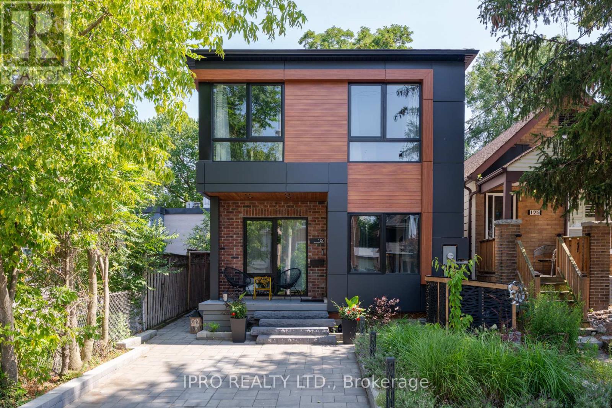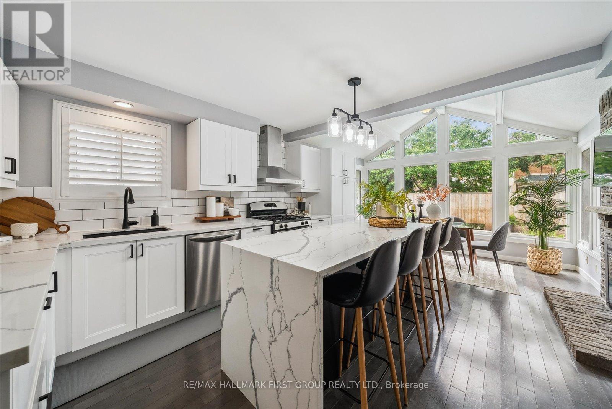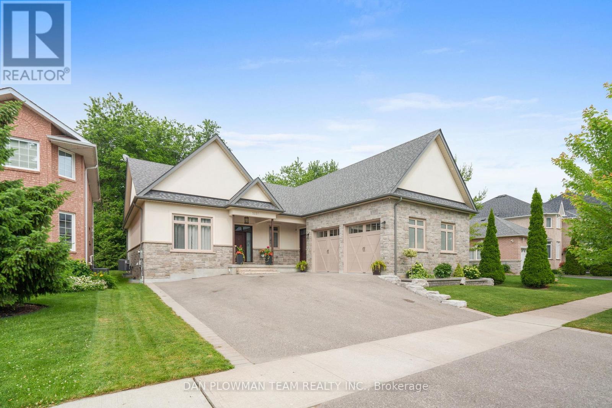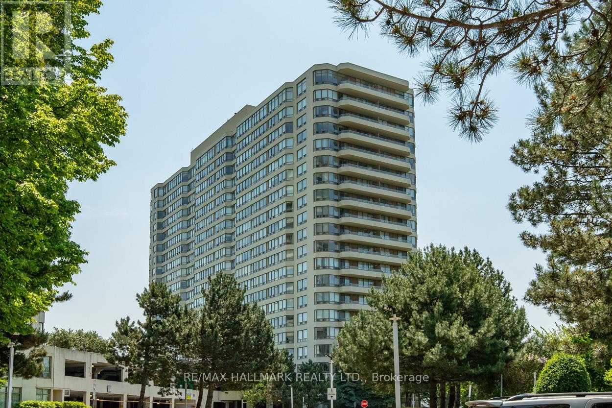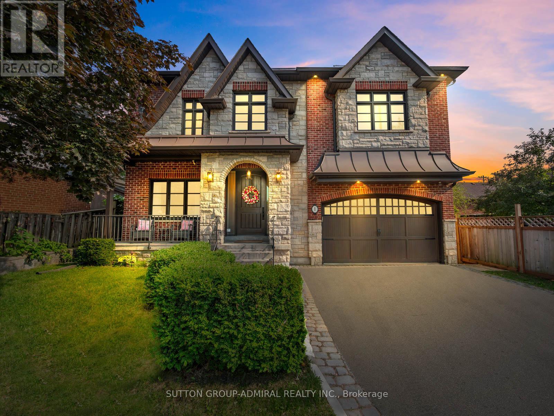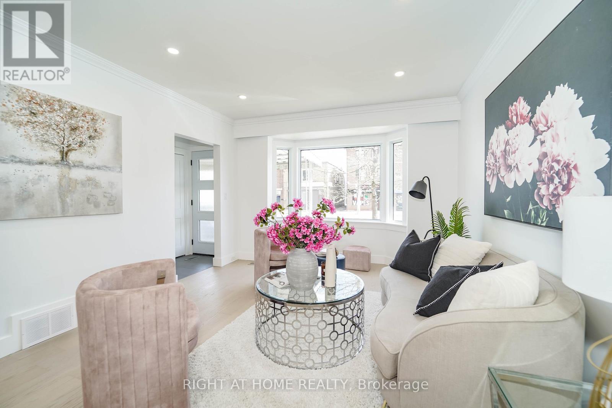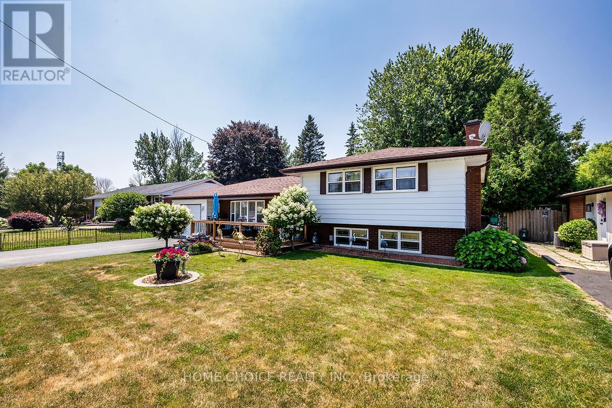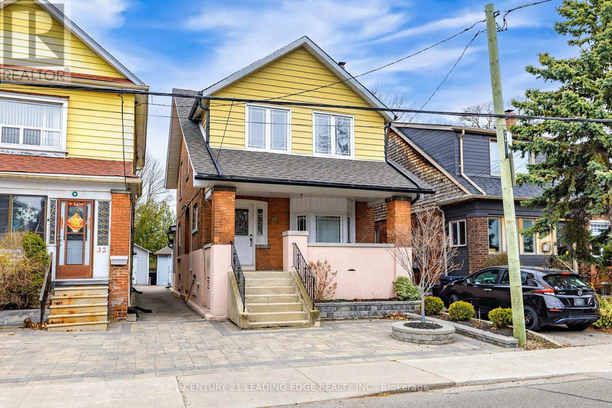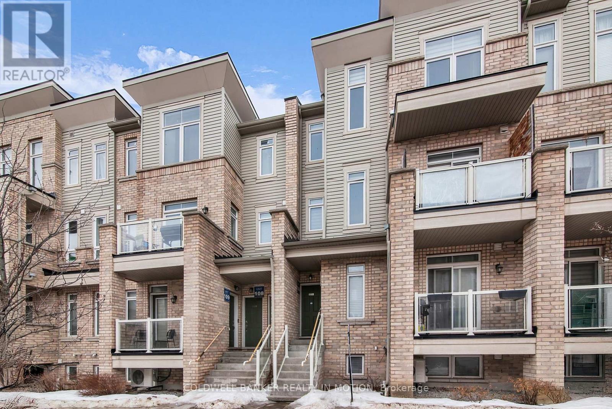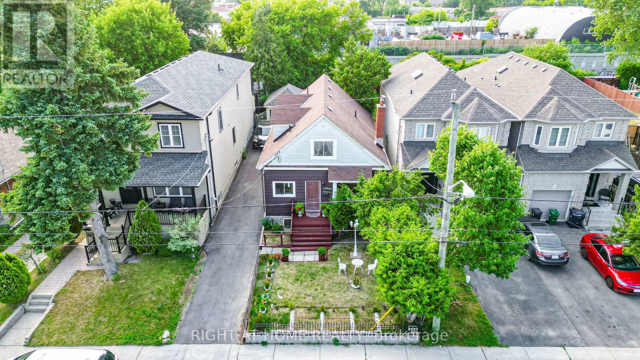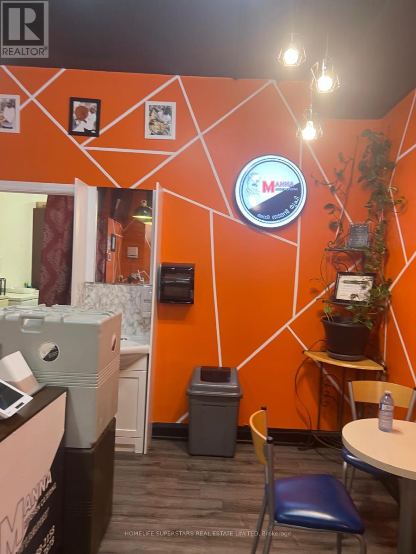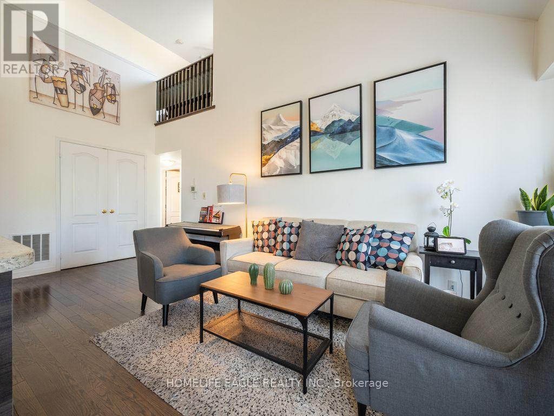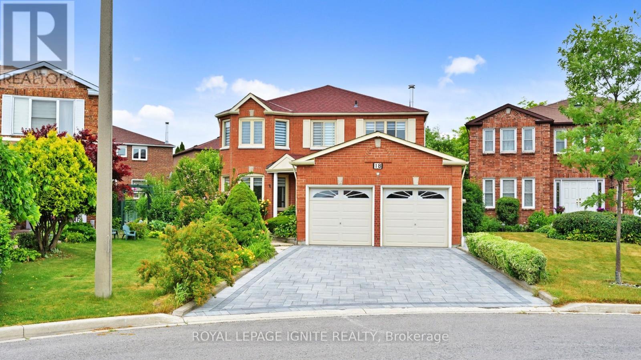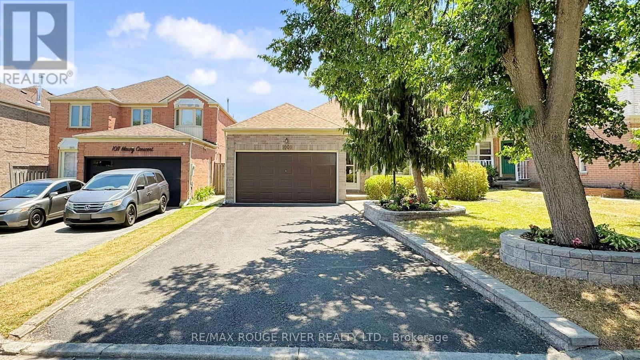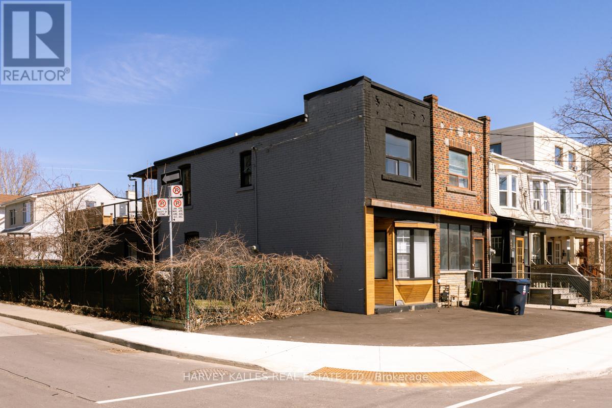127 Barker Avenue
Toronto, Ontario
Beautifully renovated in 2022, this striking 4-bedroom, 3-bathroom home blends modern elegance with everyday functionality in the heart of family-friendly East York. Situated on a deep 25 x 134 ft lot, and just minutes to the Danforth, the Beaches, parks, schools, and transit, this move-in-ready home offers a perfect balance of privacy, comfort, and city convenience. Inside, the home exudes calm sophistication with wide-plank wood flooring, a floating staircase with glass railing, and rich finishes throughout. The open-concept main floor features a dramatic chefs kitchen with dark quartz counters, matte black fixtures, custom cabinetry in warm walnut tones, and a full-height backsplash. Floor-to-ceiling sliding doors at the rear bring in natural light and create a seamless connection to the private backyard oasis. Thoughtfully placed walk-through pantry for extra storage, leading to well-appointed 2-pc washroom with beautiful live-edge wood vanity. The living space is elegant and relaxing, with 2 gas fireplaces & thoughtful details that make entertaining effortless. The serene primary bedroom retreat includes a sleek ensuite and generous walk-in closet. The lower level offers an inviting media room, large storage space, and laundry, ideal for guests, teens, or working from home. The landscaped backyard is a private escape, complete with mature trees, wraparound garden beds, two decks, fire-pit, and high-end artificial grass for low-maintenance living. Host unforgettable outdoor gatherings in the custom cooking zone with prep area and running water. A freestanding garden suite with electricity offers added flexibility for a studio, office, or gym. Finished with a large front parking pad, this thoughtfully designed home delivers exceptional indoor-outdoor living in one of Torontos most desirable east-end neighbourhoods. (id:60365)
90 Cayuga Avenue
Oshawa, Ontario
Welcome to the ultimate summer-ready bungalow in North Oshawa, where style, function & fun collide.This beautifully maintained all-brick 3-bedroom, 2-bath home sits on a prized corner lot in a family-friendly neighbourhood, steps to schools, shopping & the Cedar Valley Conservation Area. From the moment you walk in, you'll feel the thoughtful design, every inch of space is maximized, every finish carefully chosen. The custom kitchen (2017) is a chefs dream, with quartz counters, dual ovens, stainless steel Kitchen Aid appliances, coffee bar & built-in organizers. The open-concept layout flows seamlessly into a sun-soaked living area with with Hunter Douglas blinds & walkout to your private backyard oasis. Fire up the grill under the covered patio, dive into the 16x32 Roman-style saltwater pool (heated, 9-ft deep end, full sun exposure), & let the good times roll. Pool updates include liner (2017),heater (2020), salt cell(2024)& pump 2025) professionally opened & closed each year. Inside, bedrooms are bright, well laid out & carpet free. The fully finished lower level is a standout, featuring a spacious rec room W/above-grade windows, a cozy gas fireplace, pot lighting throughout & a custom-built river rock bar with under lighting perfect for hosting celebrations, game nights or family movie marathons. A dedicated office cove offers quiet space for remote work or study, while the spa-like 5-piece bath with heated flooring invites you to unwind in the hot air Jacuzzi tub or glass shower. With 200 AMP service & a powerful 22KW Generator, you'll never lose a beat during parties or power outages your home will be the envy of the block. Every renovation has been completed with permits & to code, giving you peace of mind. Plank flooring throughout, fresh paint, attached garage & double driveway for up to 4 cars. Whether you're starting your family's next chapter or simply want a home that blends comfort with serious summer vibes this one is move in ready & made to impress. (id:60365)
52 Greendowns Drive
Toronto, Ontario
Well maintained 4 bedroom home in the heart of Scarborough Village, this stunning backsplit 4 features an open concept floor plan, sun-filled living rm combined w/ Dining, kitchen w/ a breakfast area & a door to the garden, 4 generously sized bdrms w/ large windows overlooking the backyard, finished separate entrance bsmt w/ a kitchen & laundry machines, many upgrades in the last 3 years, house and carport roof (2022), owned tank-less water heater(2022), Gas furnace (less than 1 year), this property offers the perfect blend of privacy, space, and potential. Whether you're an investor, renovator, or a buyer looking for a solid home with room to grow, 52 Greendowns Drive is a rare find in a great location. (id:60365)
2027 - 3 Greystone Walk Drive
Toronto, Ontario
Enjoy peaceful, panoramic and unobstructed Southern lake views of lake Ontario (20th floor) from every principal room PLUS 2 car parking conveniently located right at the exit door! If you are looking for privacy, you will find it here. This sun filled suite (approx 1000 sq ft) has 2 bedrooms plus a versatile den which can be easily converted to a 3rd bedroom for families or used as an office. The kitchen features granite sink and counters, stainless steel appliances as well as an extra pantry added with in suite laundry. The master bedroom has an ensuite bath complete with 6 jet massager. Both bathrooms have been updated with granite counters as well. Take advantage of all the facilities including indoor and outdoor pool, gym, daily exercise classes, tennis courts and squash courts plus a party room for special events and a maintenance fee that incudes all your utilities for one price! Forget snow shoveling and grass cutting! (id:60365)
260 Cosgrove Drive
Oshawa, Ontario
WOW !! BEST BUY OF THE AREA * Absolutely STUNNING, TRIBUTE built, "TAYLOR" MODEL- 2518 sq ft with Double Door Entrance with Foyer and closet, Double Garage with two doors **Entrance from Garage to the house** Upgraded, Clean, Modern Home** Demand Windfields community ** Freshly Painted thru out ** New quality HARDWOOD floors on the Second floor ** New Quartz Counter top and Quartz Back splash in Kitchen** New Pot Lights thru out ** New quartz counter top in Primate Ensuite ** Quality Shutters on all windows ** Cosy Family room with Gas Fireplace ** Open concept - Living, Dining and Great room ** SEPARATE SIDE ENTRANCE "FROM THE BUILDER" FOR POTENTIAL BASEMENT APARTMENT ** 9 Ft ceiling on Main floor * Hardwood Staircase with Iron Pickets ** Kitchen with Breakfast Bar and Brand New appliances** Tall Cabinetry ** Three washrooms on second floor ** Convenient Laundry on second floor ** $$$ spent on all recent upgrades ** LIKE A BRAND NEW HOME ** Conveniently located near Highways 407 and 412, UOIT, Durham College, Costco, shopping, parks, top-rated schools, and the GO Train ** Floor plans, Survey attached ** SEE VIRTUAL TOUR ** (id:60365)
1938 Parkside Drive
Pickering, Ontario
Tucked away on a quiet, tree-lined street in Amberlea, this warm and welcoming home offers the perfect blend of comfort, style, and thoughtful updates. The fully renovated kitchen (2021) features quartz counters, a gas stove, stainless steel appliances, a 7-foot waterfall island, new backsplash, and updated plumbing ideal for family meals or entertaining. A cozy fireplace anchors the main floor, creating a seamless, inviting space. Upstairs, all bedrooms feature brand new flooring, plus a freshly carpeted staircase and landing (May 2025). The powder room was upgraded in 2018, complemented by custom California shutters throughout. Additional updates include a new washer (2023), roof (2020), owned furnace (2020), and air conditioner (2021). Outside, enjoy a private backyard with a pool, new heater (2021), pump (2022), and winter safety cover (2021). The back fence was replaced in 2021 for added privacy. Located within walking distance to top-rated schools like Gandatsetiagon PS, Dunbarton, and St. Mary CSS, plus close to Amberlea Plaza and highways 401/407 everything you need is nearby. Best of all, this is a street where neighbours know each other and kids still play outside, a true place to call home. (id:60365)
1682 Heathside Crescent
Pickering, Ontario
Welcome To This Gorgeous Custom Bungalow, Loving Designed and Built By The Owners 8 Years Ago. Located On A Quiet Crescent In The Desirable Liverpool Community Of Pickering Offering Over 5000 Sq. Ft. Of Living Space. This Home Is A Perfect Blend Of Luxury And Comfort, Offering Everything You Need For A Sophisticated Lifestyle. You Will Be Wowed From The Moment You Enter The Home By The Soaring 15 Ft Ceilings Of The Great Room, Which Is Designed To Be The Entertainment Hub For Your Family And Friends, Providing Ample Space For Gatherings With 2 French Door Walk Outs To The Luxurious Outdoor Living Space Featuring Covered Patio, Lit Glass Railings, TV, Designer Ceiling Fan And Privacy Screen. The Kitchen Is A Chefs Dream, 10 Ft Ceilings, Quartz Counters, Pot Filler Over The Gas Stove, Stainless Steel Appliances, Built-In Double Oven, Butcher Block Counter On The Center Island, Food Prep Sink, And A Wine Fridge. The Primary Bedroom Will Be Your Sanctuary Tucked Away On The Main Floor With A Stunning Ensuite With Massive Shower, Designer Stand Alone Soaker Tub And Pocket Doors To Large Walk-In Closet That Walks Thru To The 2nd Bedroom (Could Also Be Nursery Or Office). The Floating Staircase Takes You To The Grand Lower Level With 9 Ft Ceilings, Oversized Windows That Bathe The Huge Recreation Room And Games Room In Natural Light. The Gym Area Has A Rough-In For What Could Be A Wet Bar. There Are 2 Additional Bedrooms, 2 Additional Full Baths And An 800 Sq Ft Room Underneath The Garage That Could Be A Theatre Room, Kids Hang Out Or Simply Storage. Lastly, The 2nd Main Entry Leads To A 2nd Staircase To The Lower Level To Access The Area That Is Currently Utilized As A Hair Salon, This Could Be Used For A Business Or A 2nd Kitchen, Or Whatever You Can Imagine. The Heated Garage Is Complete With Double Oversized Garage Doors. You Just Have To See This Home In Person To Witness The Level Of Luxury And Detail That These Homeowners Have Put Into Creating This Masterpiece! (id:60365)
21 Eastwood Avenue
Toronto, Ontario
Welcome to 21 Eastwood Ave, a gorgeous move-in-ready family home in the heart of Birch Cliff. The open-concept main floor is bright and inviting, featuring a statement fireplace, renovated powder room and a sun-soaked family room that flows out to a private backyard oasis, perfect for entertaining by the fire pit. Upstairs are 3 well appointed bedrooms with an oversized primary featuring separate double closets and fantastic views. Retreat down to the fully finished basement that impresses with extra high 8ft ceilings, heated floors, a guest suite, full bathroom + a rough-in for a future kitchen. Major upgrades include: New roof (2024), New composite premium Gentek siding and a Mitsubishi whole-home ductless A/C (2024). The freshly paved private driveway adds to the charming curb appeal with room for 4-5 cars. The detached garage (with power), provides the storage space that every family needs, and the natural gas BBQ hookup and lush perennial gardens complete this forever home. Walking distance to the incredible City Cottage Market, Birch Cliff PS (French immersion option), Birchmount Community Centre, the soon-to-be completed Scarborough Gardens arena, parks and only a couple minutes drive to the Beach! Just move in and enjoy the best of Birch Cliff. (id:60365)
385 - 1 Greystone Walk Drive
Toronto, Ontario
Client RemarksThis stunning, sun-drenched split-floor plan encompasses approximately 900 square feet of open-concept living and dining space, providing an ideal environment for both relaxation and entertaining. The layout features 2 generously sized bedrooms, each designed for both comfort and functionality, along with a beautifully appointed 4 piece washroom. The spacious living area is enhanced by laminate flooring, which not only adds a touch of warmth but also complements the home's style and decor. The updated classic-style kitchen is a true focal point, equipped with sleek stainless steel appliances that bring both aesthetic appeal to your culinary endeavours. This thoughtful design enhances the home's charm and character, making it a perfect retreat for anyone seeking a harmonious blend of modern living and timeless sophistication. One parking space and one locker are included. Experience unparalleled convenience and comfort with our top-rated amenities, designed to meet all your fitness and recreational needs in one prime location. Say goodbye to the hassle of joining a gym or sports club, as you can enjoy state-of-the-art facilities right at your doorstep. Step outside and find the TTC just moments away, providing seamless transportation within the city. You'll also have easy access to a shopping plaza for everyday essential needs. For those who cherish the outdoors, nearby parks offer lush green spaces perfect for strolls, picnics, or recreational activities. Don't miss the breathtaking views of the beautiful bluffs, an ideal spot for relaxation and taking in the natural beauty. (id:60365)
21 West Lynn Avenue
Toronto, Ontario
Welcome To 21 West Lynn Avenue, A Beautifully Updated Detached Home Nestled In Toronto's Family Friendly Woodbine Corridor. This Charming Two-Storey Residence Blends Classic Barn-Style Character With Modern Upgrades, Offering A Warm And Inviting Space. The Main Floor Features A Bright, Open-Concept Layout With Hardwood Floors, An Updated Kitchen Complete With Centre Island / Breakfast Bar, Convenient Main Floor Laundry, A Walk-Out To The Backyard, And A Comfortable Living / Dining Room Perfect For Everyday Living And Entertaining. Upstairs, You'll Find Two Spacious Bedrooms Plus Den With Large Windows And Closet Space, Along With A Well-Appointed Full Bathroom. A Bonus Den / Office Space Provides Additional Flexibility To Have A Nursery Or Personal Home Office. The Finished Basement Adds Valuable Living Space With A Large Recreation Room - Perfect For a Kid's Play Area, TV Lounge, And More - Complete With An Additional Bathroom. Outside, Enjoy A Private Fenced-In, South-Facing Yard With A Two-Tier Deck And Mature Greenery - An Ideal Cottage-Style Retreat In The City. Located Just Steps From Vibrant Danforth East, With World Class Dining, Coffee, and Shopping Within A Short Walk. Close To East Lynn Park, Top-Rated Schools, And Coxwell Subway Station, This Home Offers Unmatched Convenience In One Of Toronto's Most Desirable Communities. Owners Have A Street Parking Permit And Usually Park Right In Front Of Home. (id:60365)
30 Ambereen Place
Clarington, Ontario
Discover This exceptional corner-unit Townhome Offering 4+2 bedrooms and 6 Bathrooms located in one of Bowmanville's most sought-after family-friendly neighbourhoods. Thoughtfully designed with ample natural light from expansive windows, this home combines space, style, and functionality for modern family living. The main floor features a bright and spacious open-concept layout, ideal for both everyday living and entertaining. The kitchen overlooks the living and dining areas, creating a seamless flow throughout the space. New stairs. Upstairs, you'll find three generously sized bedrooms, including a primary suite with a private ensuite. The fully finished basement adds valuable living space which can be turned into additional bedrooms, 4 piece bathroom, kitchenette and a large recreation area perfect for extended family, guest, or potential rental income. Situated in the heart of Bowmanville this home offers the perfect blend of comfort convenience, and community. An ideal choice for families, professionals, or investors seeking a move-in ready property in a high-demand area. Don't miss this rare opportunity-schedule your private showing today. (id:60365)
678 Beckworth Square
Pickering, Ontario
This beautifully updated 3-bedroom, 3-bathroom home offers the perfect blend of comfort and convenience in one of Pickerings most sought-after neighbourhoods. Step inside to find brand new hardwood flooring throughout, a freshly painted interior, and a stunning updated kitchen designed for modern living. The spacious layout is ideal for families, with bright, open-concept living areas and plenty of room to grow. Located just steps from top-rated schools, scenic parks, and all the amenities Amberlea has to offer, this home is ready for you to move in and enjoy. (id:60365)
1690 - 1 Greystone Walk Drive
Toronto, Ontario
Welcome Home To Comfort And Convenience! Beautifully Maintained 2 Bedroom + Solarium Unit With 2 Full Baths In A Highly Sought-After Building! This Spacious Layout Features A Desirable Split-Bedroom Design For Added Privacy. The Entire Unit Is Freshly Painted And Finished With Modern Hardwood Flooring! The Functional Kitchen Is Equipped With Beautiful Cabinetry And Stainless Steel Appliances. The Large Primary Bedroom Includes His & Hers Closets And A 4pc Ensuite. The Bright Solarium, Perfect As A Home Office Or Reading Nook, Offers Walk-Out Access To A Large Balcony With Breathtaking Unobstructed View Of The Downtown Skyline, CN Tower. 1 Owned Parking Space And Locker. Maintenance Fees Cover All Utilities Heat, Hydro, Water, Building Insurance, And Parking. Amenities Includes A Gym, Indoor And Outdoor Pool, Sauna, Hot Tub, Squash Court, Roof Garden, Tennis Court, Snooker, Table Tennis, Party Room, Guest Suite, 24-Hr Security, Plenty Of Indoor And Outdoor Visitor Parking. Prime Location Walking Distance To TTC, Minutes To GO Transit, Shopping, Restaurants, Scarborough Bluffs, Parks, And Trails. (id:60365)
1 Dustan Crescent
Toronto, Ontario
Nestled on a quiet, tree-lined crescent in East York, 1 Dustan Crescent is a stunning, fully renovated 4+1 beds, 5 bath residence that blends timeless elegance with thoughtful modern design. The stately exterior, finished in stucco and brick, is framed by manicured landscaping and a welcoming covered porch. Inside, the home opens to a bright foyer with tiled floors leading into spacious principal rooms with rich hardwood throughout. A front-facing office offers a perfect work-from-home retreat, while the formal dining room, adorned with modern art and a crystal chandelier, sets the stage for elegant entertaining. The heart of the home is an open-concept kitchen, breakfast area, and family room. The chef's kitchen features sleek custom cabinetry, quartz countertops, premium appliances including a gas range, and a striking waterfall island. The family room offers a cozy gas fireplace with a stone surround, built-in shelving, and direct access to the backyard. Upstairs, the primary suite is a luxurious retreat with a Juliette balcony overlooking the backyard, 2-way fireplace, a walk-in closet with custom built-ins, and a spa-like 6pc ensuite with a freestanding tub, double vanity, glass-enclosed rain shower. Three additional bedrooms offer unique charm, with features like porthole windows, bold accent walls, and elegant light fixtures, complemented by two stylish full bathrooms. The finished basement expands the living space with a large rec room, dining area, built-in kitchenette, private bedroom, 3pc bathroom with walk-in shower, and a dedicated office zone, perfect for guests, multigenerational living, or entertaining. A well-designed laundry room with mosaic backsplash and full-size washer and dryer adds convenience. Outside, the fully fenced backyard is a private oasis with dual-tiered decks, stone patio, lush lawn, mature trees, and a garden shed, ideal for summer gatherings. For families, enjoy the convenience of walking 2 minutes to a kids' playground/park. (id:60365)
2 Thackery Drive
Ajax, Ontario
Welcome to 2 Thackery Drive, Ajax a stunning former model home nestled in the heart of Wyndam Manor, a master-planned community by Great Gulf. This beautifully designed home sits proudly on a premium lot with an elegant interlocking stone driveway and a charming covered wraparound front porch. Offering 4+2 bedrooms and 4.5 bathrooms, this home features a self-sufficient basement apartment with a separate entrance, large windows, full kitchen, full bathroom, and 2 spacious bedrooms ideal for rental income or multigenerational living. The main floor showcases gleaming hardwood flooring, a separate formal dining room, and a bright, open-concept living and family room with a cozy fireplace. The gourmet kitchen is equipped with granite countertops, a large matching island, stainless steel appliances, and a generous breakfast area that opens to the family room. Step out to a landscaped backyard oasis featuring a hardtop gazebo and BBQ area perfect for entertaining and a garden shed for your tools. Upstairs, you'll find 4 spacious bedrooms, 2 ensuite bathrooms, a shared bath, and a 10'x10' sun-filled den, ideal as a 5th bedroom or home office. There are two separate laundry areas for the basement and main floor for added convenience. Surrounded by top-rated public and Catholic schools, this home is just 6 minutes from Hwy 401 or 412, and a short drive to Ajax GO Station, Lakeridge Health, Durham College, Ontario Tech, Trent, and UofT Scarborough. Walk to shopping, parks, and everyday essentials, with recreation hubs like the Ajax Sportsplex and McLean Community Centre nearby. This is more than a home its a lifestyle for families, professionals, or savvy investors. Pride of ownership shines throughout. Virtual tour available come see it for yourself! (id:60365)
193 Monarch Avenue
Ajax, Ontario
Discover the perfect blend of style, comfort, and convenience at 193 Monarch Avenue, a stunning freehold townhome nestled in the heart of Ajax's desirable South West community. Step inside to experience a bright and spacious open-concept layout, featuring modern finishes and soaring 9-foot ceilings that create an airy and inviting atmosphere. The gourmet kitchen is a chef's delight, boasting sleek cabinetry, and a functional island perfect for entertaining. Upstairs, you will find generously sized bedrooms, including a serene master suite with a private ensuite washroom.This exceptional property is situated within the sought-after "Hunters Crossing" community, known for its family-friendly environment and proximity to a wealth of amenities. Enjoy the convenience of being just minutes away from the Ajax GO Station and Highway 401, making your daily commute a breeze.The surrounding neighborhood offers an abundance of recreational opportunities, with the Ajax Community Centre, Lakeridge Health Ajax Pickering Hospital, and numerous parks and walking trails all within easy reach. For your shopping and dining needs, the RioCan Durham Centre and a variety of local eateries are just a short drive away.Don't miss this opportunity to own a beautiful and modern home in one of Ajax's most vibrant new communities. 193 Monarch Avenue is more than just a place to live it's a lifestyle. (id:60365)
1360 Woodbine Avenue
Toronto, Ontario
Discover 1360 Woodbine Ave: Renovated & Ready! Step into this turn-key 2+1 bedroom, 2-bathroom bungalow, meticulously renovated for modern living. The heart of the home, a brand-new custom kitchen, shines with 42" upper cabinets, quartz countertops, marble backsplash, and five new stainless steel appliances. Enjoy the warmth of engineered hardwood floors, the glow of pot lights, and new windows in the bedrooms, complemented by a stunning new main floor bathroom with a glass-enclosed shower. The fully renovated basement in-law suite offers excellent flexibility, featuring a large living room, a spacious bedroom with an ensuite, a full kitchen, and its own separate side entrance, allowing for private entry. Outside, a private driveway fits up to four vehicles, leading to a generous 110-foot deep lot with new fencing on one side. The backyard is perfect for entertaining, complete with a new cement pad patio. This prime location puts you steps from TTC, and minutes from Woodbine Subway Station, Michael Garron Hospital, shopping, Stan Wadlow Park, Woodbine Beach, Don Valley Nature Trails, and the bustling Coxwell Ave Business Hub. Enjoy easy access to The Danforth's culinary scene, Downtown Toronto, and the DVP. Further enhancements include new R40 insulation in the attic and all new electrical light fixtures. **Home Inspection Is Available Upon Request** (id:60365)
660 Whistler Drive
Oshawa, Ontario
Welcome to 660 WHISTLER DR! It's Outstanding 4+1 Bedroom, 4 Bathroom, Detached 2-Story Home Located in a Mature Family Friendly Neighbourhood in Oshawa. This Home Features a Newly Large Eat In Kitchen with Quartz Countertops, Ceramic Backsplash and Stainless Steel Appliances. A Cozy Family Room with Gas Fireplace, Crown Molding & Walk-Out Leading to a Beautiful Backyard Backs Onto a Park - No Neighbours Behind! Finished Basement offers Additional Living Space/Entertaining Space with an Spacious Open Concept Great Room Offering an Electric Fireplace, 5th Bedroom & 3 Pc Bathroom. New Hardwood on the Main Floor. New Hardwood Staircase to 2nd Floor. Primary Bedroom offers Walk-In Closet & 5 Pc Bathroom with an Oversized Shower. Convenient Main Floor Laundry has Garage Access. Formal Dining Room. Direct Access to a Double Car Garage. Newly Roof, HWT and High Efficiency Furnace with Air conditioner and Humidifier (No Rent), Some Windows. Premium Lot With a Width of 55 Feet. Don't Miss the Chance to Own This Stunning Home in One of Oshawa's most Desirable Community! (id:60365)
1289 Wecker Drive
Oshawa, Ontario
Welcome to this beautifully updated 3+1 bedroom, 2-bath brick bungalow in one of South Oshawa's most family-friendly neighbourhoods. Set on a large (over 8,000 sq ft) private lot, this warm and inviting home is filled with natural light with brand new (2022) energy-efficient windows and an open, airy layout with double corner windows in the Prime and Second Bedrooms and Kitchen. Large window over the Dining area. The main floor features hardwood and ceramic floors, a custom kitchen w/ stainless appliances, big pantry & generous living space perfect for everyday use & entertaining w/ a painted brick fireplace featuring a safe-for-the-family electric fireplace insert to create the perfect ambience for yourself and your loved ones. Dimmer switches throughout. Fully finished basement offers extra room for family time, hobbies, or a quiet retreat in a huge Family Room of 277Sq Ft, complete with high ceilings and quality finishes throughout. A cozy fourth bedroom and 3 piece lower bathroom is a great private zone for your company and stayover guests. A large fully winterized utility room gives you ample storage for your off-season belongings. A full size washer dryer is in separate laundry room with lots of storage shelves and closets. Outside, enjoy a fully fenced (Brand new top grade lumber fence installed in 2022) backyard ideal for kids, pets, and summer gatherings, along with a widened driveway with 240 Volt EV charging outlet ideal for your electric charged vehicle or a full-size Recreation Vehicle! Also built in 2022 -a custom-built, winter insulated shed w/ power - perfect for extra storage or year-round use as a workshop, garden greenhouse, crafting room or a perfect Man Cave or Girl Gathering retreat. You can adapt it to your specific needs. Just minutes from Lakeview Park, nature trails, schools, the South Oshawa Community Centre, and easy access to the 401, this is a true turnkey home in a welcoming, walkable community where pride of ownership shines. (id:60365)
172 Lichen Crescent
Oshawa, Ontario
This Meticulously Maintained Freehold Detached ,located on a quiet street in the desirable McLaughlin area of Oshawa Boasts 3-Generous Bedrooms fully renovated with Elegant Circular Staircase and Finished Basement | Bright NEWLY RENOVATED Kitchen GRANITE COUNTER TOPS W/O TO YARD, Family Sized Dining Rm & Living with W/O To Deck & Private fenced Backyard Hot tub, Shed. Pot lights | Head to Basement Level to the Rec. Rm, woodburning fireplace (changed to electric) Extra Space for Family & Friends to Enjoy |direct access to garage, new garage door 2019,4-Car Driveway, No Side walk large laundry Room with extra storage and a cold cellar/cantina. --- Located on the Oshawa/Whitby Border! Enjoy Easy Access To Highways, Transit, GO Station, Near Trent University, Durham College Parks & Oshawa Centre Mall| Making Daily Errands & Weekend Activities A Breeze everything you need for a vibrant, convenient lifestyle. Lovingly maintained by the current owners, this inviting property is ready for its next chapter. Don't miss out on this wonderful opportunity ** This is a linked property.** (id:60365)
36 Dockside Way
Whitby, Ontario
Lakeside living in the wonderful complex of Whitby's luxurious waterside villas! This Fieldgate built, 3 storey, 3 bedroom, 3 bath family home features a rarely offered double car garage & features an open concept main floor plan with 9ft ceilings & hardwood floors in the living & dining area. Spacious kitchen boasting stainless steel appliances, breakfast bar & breakfast area with sliding glass walk-out to a relaxing balcony! Upstairs offers 3 generous bedrooms including the primary retreat that features a walk-in closet, elegant tray ceilings, walk-out to balcony & spa like 4pc ensuite with stand alone soaker tub! Lower level den can be converted into a bedroom, office or additional family room! A commuters dream with the proximity to the GO station & the 401. Minimal POTL fee covers grass/snow removal & common areas! (id:60365)
426 Beaver Street S
Clarington, Ontario
Welcome to this charming 3-bedroom, 2-bathroom, 3-level side-split detached brick home, located in the highly sought-after community of Newcastle. This well-maintained property features an attached garage and ample parking. Inside, large windows throughout the home fill the family room with natural light. The open-concept living room boasts bay windows and seamless access to the dining area, all set on broadloom flooring that creates a warm and inviting atmosphere. The updated kitchen features quartz countertops, a stylish backsplash, a breakfast area, and a walkout to the patio, which is perfect for enjoying your morning coffee or outdoor dining. The primary bedroom offers laminate flooring and a semi-ensuite 3-piece bathroom. The basement features a spacious recreation room/exercise room, offering ample space for hobbies and entertaining. Step outside to the fully fenced private yard, complete with a patio, ideal for barbecues and outdoor gatherings. This home is perfectly situated just minutes from Highway 401, shopping, schools, parks, and public transit, offering both comfort and convenience in a family-friendly neighbourhood. It is also located at the end of a dead-end street, ensuring a quiet living environment. (id:60365)
394 Beverly Street
Oshawa, Ontario
Welcome to 394 Beverly St a stunning, fully updated home that combines modern style with everyday functionality. Renovated from top to bottom, this move-in-ready property offers exceptional value and comfort in a sought-after neighborhood. Step into a bright, open-concept main floor featuring new flooring, fresh paint, and stylish finishes throughout. The recently renovated kitchen is a true showstopper, complete with sleek cabinetry, quartz countertops, and a full suite of stainless steel appliances all recently installed. Upstairs, spacious bedrooms provide ample natural light and closet space, while updated bathrooms add a touch of luxury. The finished basement offers versatile living space-ideal for a family room, home office, or gym. Outside, enjoy a private, low-maintenance backyard perfect for relaxing or entertaining. With major updates already completed including roof, HVAC, and electrical there's nothing left to do but move in and enjoy. Conveniently located near parks, schools, shopping, and transit. A must-see! (id:60365)
22 Mayflower Street
Whitby, Ontario
Absolutely Exquisite! Detached Home Located On Highly Desirable Whitby Core. This Spacious Beautiful Home Offers 4+2 bedrooms, 4 Baths & Has Been Meticulously Maintained & Updated. Open Concept Eat-In Kitchen. Walk Out To Spacious Yard. Above Ground Pool. Finished Walk out Basement. Newer Windows, Newer Furnace, Water Heater and Air Conditioner. Lot of Natural Light. Steps To 401, Close To School, Grocery Stores, Shopping And Public Transit. Above Ground pool to be removed. (id:60365)
34 Chisholm Avenue
Toronto, Ontario
An amazing opportunity!! First time on the market in 60 years, this lovingly maintained home showcases true pride of ownership. Set on an extra-deep 30 x 100 ft lot in the sought-after East York neighbourhood, this spacious and versatile property offers 5+1 bedrooms and 4 separate entrances ideal for multigenerational living or investment potential. The main floor features a bright living/dining room with bay window and cozy wood-burning fireplace, a main floor bedroom with a 3-piece ensuite, and a large family room that leads to a sun-filled rear addition perfect for entertaining or overflow space. Upstairs, you'll find four generous bedrooms, including a rear Western facing sunroom bathed in natural light. The fully finished basement includes a self-contained suite with private entrance, kitchen, laundry, and living space perfect for in-laws, guests, or rental income. Outside, enjoy a beautifully interlocked backyard complete with a charming gazebo and garden shed. Location Highlights: Steps to Taylor Creek Parks scenic walking and bike trails, and just a short walk to Main Street Subway, Danforth GO, shops, Sobeys, trendy restaurants, Main Square Community Centre, and more. A dream location for runners, cyclists, and dog lovers alike! Close proximity to the Beaches. Whether youre looking to preserve a classic or create your dream home this is a must-see (id:60365)
40 Oswell Drive
Ajax, Ontario
***Must See*** Location. Stunning House In A Highly Demand Area In Ajax. This Beautiful HomeFeatures with Separate Family Room, Breakfast Area, S/S Fridge & S/S Stove, GraniteCountertops And Luxurious 5 Pc Ensuite Master Bedroom with W/Closet And 2nd Floor Laundry.Hardwood Staircase With Elegant Finishing. Great Backyard, Perfect For Peaceful Mornings AndEvenings. Close To Schools, Parks, Community Centre, Hospital, Public Transportation and Much More. (id:60365)
7 Kawneer Terrace
Toronto, Ontario
Welcome to this rarely offered gem in the heart of Scarborough's vibrant Dorset Park community! A sun-filled 100% freehold townhouse with over 2,300 sqft of functional living space that is freshly painted and move-in ready! NO POLT Fee! With Basement & Backyard! Step into a warm and welcoming open layout featuring gleaming hardwood floors, a modern kitchen with stainless steel appliances, and a cozy breakfast nook perfect for morning coffee or quick meals. The entire third floor is your private sanctuary! Enjoy His & Her closets and a 5 pc ensuite with double sinks. 2 generously sized bedrooms are thoughtfully placed on the 2nd floor, creating separation and comfort for the whole family. Need more space? A versatile 4th bedroom in the basement includes a full bath, making it perfect for a teenager, in-laws, guests, or even a private home office or media room - tailored to your family's lifestyle. Rarely offered in the area, this home boasts a rear lane double car garage, accessible from the kitchen, PLUS room for 4 additional cars on the private driveway, 6 parking spots in total! There's an even extra bonus large room above the garage (not four-season) adds even more space for hobbies, a workshop, or extra storage. Prime location! Walk to West Birkdale Park, close to schools, and just minutes to Hwy 401, Scarborough Town Centre, Kennedy Subway Station, TTC, grocery stores, local shops, restaurants, everything you need is at your doorstep. This rare, move-in-ready home checks all the boxes - size, style, parking, and location! Book your private tour today before it's gone! Extras include: Fridge, Stove, Built-in Dishwasher, Range Hood, Washer & Dryer, Central A/C, Smart Thermostat, All Light Fixtures, Garage Door Opener, Smart Thermostat. (id:60365)
57 North Garden Boulevard
Scugog, Ontario
* ASSIGNMENT SALE * This Stunning luxurious DETACHED HOUSE W WALKOUTBASEMENT,NO SIDE WALK , 4 bedrooms + LOFT, 3 bathrooms absolutely stunning a dream come true home. Many trails around, Natural light throughout the house.9 ft Smooth Ceiling on the main floor. A luxury Premium kitchen beautiful CENTRE ISLAND. Open Concept Layout throughout including a bright FAMILY room, A large SEPRATE DINING room. A master bedroom impresses with a 5-piece ensuite and walk-in closet. Rough in for Central Vacuum. This property is conveniently located near trendy restaurants, shops, gyms, schools, parks, trails and much more to count. (MUNICIPAL ADDRESS IS 57 NORTH GARDENBLVD, PORT PERRY ). (id:60365)
1989 Calvington Drive
Pickering, Ontario
Welcome to one of the most desirable neighborhoods in Pickering! Family friendly neighborhood surrounded by parks, walking distance to 2 elementary schools, short drive to 2 secondary schools, grocery and more! Mins to 401/407/GO station, mall, etc. This home is perfect for your growing family, or as an investment property with a total of 4 bedrooms, 3 full baths + 1 powder room. Help offset your mortgage from Day 1 with an A+++ basement tenant currently paying $1650/month. Basement apartment has its own separate side entrance. Main unit previously rented for over $3000/month,Home features 9ft ceilings on the main floor, luxury vinyl flooring, living room that can also be used as a formal dining, open concept kitchen with quartz countertops, and stainless steel appliances. Primary bedroom features a walk-in closet and a spa-like ensuite that is fully renovated with a stand up shower, jacuzzi tub, lights throughout that can be customized depending on one's mood! Fully finished basement apartment with 1 egress window (2023);All baths renovated (2023); Roof Shingles (2017); AC (2020); Furnace (2023); Majority of windows replaced (2022); Front Interlock (2022); Backyard Interlock (2021) (id:60365)
106 - 1775 Rex Heath Drive
Pickering, Ontario
Welcome to the Desirable Duffin Heights Community in Pickering! Step Into This Beautiful, Modern, Two-Bedroom (BEDROOMS ARE CONVENIENTLY SITUATED ON THE 2ND LEVEL WITH LARGE WINDOWS.NOT LIKE OTHER MODELS WITH BEDROOMS SITUATED BELOW GRADE LEVEL & BASEMENT LIKE WINDOWS), Two Bathroom Stacked Townhome Filled with Natural Light And large Windows. The Bright, Open-concept Kitchen Has Quartz Countertops and a Breakfast bar That Seamlessly Flows into the Living and Dining Areas. This Townhome is ideally located close to Highways 401 and 407. This Property is close to schools, Shopping,Parks,Conservation areas & Pickering Golf Club. This Townhome is a great opportunity for a first-time home buyer, New Family Home Or an investor (id:60365)
5 Hearne Crescent
Ajax, Ontario
Welcome to this Spacious, charming all-brick Detached 2-Storey Home in Central Ajax. This Home comes with Finished Walkout Basement and 1.5Garage space. Nestled in a mature, friendly neighborhood, and close to amenities like schools, parks, shopping, public transit, major highways, and the hospital. This home is awaiting your personal touch. Enjoy a large eat-in kitchen, along with generous living, dining, and family rooms. The upper floor boasts three spacious bedrooms, including a primary suite with a double closet and ensuite bath. The finished Walk-out basement has potential for rental, and can be used as an in-law suite. It comes with high ceilings, spacious living area, walk-out to the backyard, and large bedroom. (id:60365)
261 Monarch Park Avenue
Toronto, Ontario
Your charming 2-bedroom home with its welcoming front porch is your perfect entry to Danforth living at condo pricing. Classic character with thoughtful upgrades features a sunlit living room, spacious dining area with original wood details, gourmet kitchen with granite countertops, stainless steel appliances, gas range, heated floors, and a bonus sunroom. Upstairs, you will find two generous sized bedrooms and a modern bathroom. Opportunity to build equity awaits with an expansive basement ready for your personal touch. Located in one of Torontos most sought-after, family-friendly neighbourhoods, this home is steps to top-rated schools, parks and vibrant Danforth Avenue with its cafés, restaurants, shops, and quick access to Greenwood subway station or DVP. Move in and enjoy everything this incredible community has to offer. (id:60365)
251 Boston Avenue
Toronto, Ontario
This Home Is Perfectly Situated On A Quiet Stretch Of Tree Lined Boston Ave, Yet Still At The Heart Of The Action In Desirable Leslieville. Inviting Front Porch Overlooking Picturesque Gardens. The Backyard Is Set In A Canopy Of Mature Trees. The Open Concept Main Floor Living Space is well laid out With Large Living and Dining Area. Principal Bedroom Has Soaring Vaulted Ceilings and large closet. Basement Was Renovated In 2020 And Offers Comfortable Space For Office, Family Room and room for guest to stay. Sought after laneway parking. Just 4KM from downtown with plenty of transit options. Your favorite Restaurants Breweries and Cafes within a short walk in every direction. Excellent recreational activities within footsteps of your home. Great Highway Access. Good Quality Schools Pape Ave Jr PS, Queen Alexandria, Riverdale CI. Rare condo alternative in a highly sought after neighbourhood. (id:60365)
174 Aylesworth Avenue
Toronto, Ontario
Welcome to this beautifully updated detached home offering style, space, and income potential in a quiet, family-friendly neighbourhood near Birchmount Rd & Danforth Rd. Featuring 4 spacious bedrooms upstairs and 3 additional bedrooms in the finished basement with a separate entrance, this home is ideal for multi-generational living or investment purposes. The owner has spared no expense, investing over $200K in recent renovations, including modern pot lights, stainless steel appliances, new driveway, enhanced insulation, and more. With 4 full washrooms and 3 functional kitchens, this home is move-in ready and offers incredible versatility. The finished basement generates over $3,000/month in rental income, making it a great opportunity for savvy buyers or families seeking added financial flexibility. Enjoy a bright and open layout, complemented by a large private backyard, perfect for entertaining, gardening, or relaxing in your own quiet retreat. Located within walking distance to schools, parks, shopping, grocery stores, restaurants, and public transit, this home offers unmatched convenience in one of Scarboroughs most desirable pockets. This isnt just a home, its a lifestyle. Whether youre upsizing, investing, or settling into your forever home, this property checks all the boxes. Dont miss your chance to own this beautifully renovated gem in a prime location! ***OPEN HOUSE, 26 July, Sat, 12-04 PM (id:60365)
2 - 301 Washburn Way
Toronto, Ontario
Don't miss this rare opportunity! This end-unit 3-bedroom townhome feels like a semi-detached and sits in a prime Scarborough location close to transit, schools, and shopping! Freshly painted house and the main floor features an open-concept layout with hardwood floors in the living and dining areas, and a walkout to a beautiful fenced backyard, ideal for outdoor dining, gardening, or relaxing in your own private space. The newly renovated modern kitchen is equipped with stainless steel appliances, a sleek backsplash, and plenty of cabinet space. A convenient powder room completes the main level. Upstairs, you'll find three bright bedrooms, each with closets and windows, along with a full bathroom. The spacious primary bedroom includes a double closet for added storage.The finished basement offers a versatile recreational space ideal for a home office, guestroom, gym, or play area. Two parking spots are included for added convenience. Easy access to Highway 401 and located just steps from the TTC, plaza, schools, and within walking distance to the mall for variety of shops and grocery stores. This home offers both comfort and unbeatable accessibility! (id:60365)
33 Ignatius Lane
Toronto, Ontario
Buy a house for the price of a car? YES! it's possible. With a minimum down payment of just $54,800, this upgraded 3-bedroom, 3-bath freehold townhome proves it. Tucked into the quiet, family-friendly Guildwood Mews enclave, this turnkey home is a fantastic opportunity for first-time buyers, renters ready to make the leap into ownership, or move-up buyers looking for more space without sacrificing convenience. Inside, you'll find a sun-soaked kitchen updated with quartz counters (2020) and brand-new stainless steel appliances (2025). The upper level features updated laminate flooring (2020), and the primary suite boasts double walk-in closets and a refreshed 4-piece ensuite. Two additional bedrooms give you room to grow, whether its for kids, guests, or your WFH setup. Downstairs, the finished basement includes a renovated laundry room (2025) and a walk-out to your private, fenced yard with updated interlock patio (2021), ideal for BBQs and evening hangouts. Direct garage access, a brand new roof (2025), and low POTL fees that cover snow removal and landscaping round out the easy-living experience. Live just minutes from Guildwood GO, the University of Toronto Scarborough, Centennial College, and all the shops, schools, and parks you could ask for with Highway 401 just around the corner. ******OPEN HOUSE SATURDAY JULY 26TH 1PM TO 4PM***** (id:60365)
3230 Eglinton Avenue E
Toronto, Ontario
This prime commercial space is ideally situated in a highly sought-after, bustling plaza, surrounded by numerous apartment buildings and schools. Its location, right next to a Tim Hortons, makes it excellent for a restaurant or fast-food takeout, benefiting from high foot and vehicle traffic. The property offers abundant surface parking, with additional employee parking at the rear. There's also the potential to add an outdoor patio and even a small indoor banquet hall. Currently, two units combined, this versatile space can be operated as a single, large business or divided into two separate ventures (each with its own entrance and unit number). Imagine one side as a bustling takeout spot and the other as a restaurant or intimate banquet hall the possibilities are vast! The lease term is 5 years, with room for negotiation with the landlord. This location previously housed a successful restaurant and takeout, indicating its strong potential. (id:60365)
58 - 1131 Sandhurst Circle
Toronto, Ontario
Rarely Offered 3-Bedroom Home in Prime Agincourt North Location. Welcome to this charming home in one of Scarborough's most sought-after and family-friendly neighborhoods, known for its convenience, safety, and vibrant community feel. The main floor features a bright, open-concept living and dining area with pot lights, gleaming hardwood floors, and a walk-out to a private backyard-perfect for relaxing or entertaining. The renovated kitchen boasts sleek cabinetry and upgraded countertops, ideal for everyday cooking and hosting. Upstairs, the spacious primary bedroom includes a walk-in closet, offering comfort and functionality. The fully finished basement provides additional living space-perfect for a family room, home office, or personal gym. Enjoy the unbeatable location: just steps from Woodside Square, with groceries, restaurants, banks, a cinema, medical offices, and more all within walking distance. Quick access to TTC transit and just minutes to Highway 401 make commuting a breeze. Surrounded by reputable public and Catholic schools. Perfect for young professionals or a growing family-this is a home you don't want to miss! (id:60365)
58 Avenue Street
Oshawa, Ontario
JUST REDUCED THE PRICE FOR QUICK SELLING! Beautiful Unique Freehold Townhouse With The Feel Like Bungalow! Featuring 4 Spacious Bedrooms, Including 2 Conveniently Located On The Main Level Alongside The Kitchen And Living Area. This Home Offers Ease And Functionality. The Lower Level Includes 2 Additional Above-grade Bedrooms. Perfect For Home Office, Guests Or Growing Families. Situated Just Minutes From Hwy401, Schools, Parks, Shopping And Much More! 2 Seperate Portions Is Good For First Time Home Buyers Or Investors/ Renting. (id:60365)
10 Buckles Court
Clarington, Ontario
Welcome to this stunning 2,962 sq. ft. detached home, ideally located on a premium lot in a quiet, child-friendly cul-de-sac. Offering both privacy and convenience, this home boasts a double garage and an extended driveway accommodating up to six vehicles. The spacious backyard is perfect for outdoor entertainment, gardening, or simply unwinding in a peaceful setting. Step into a grand foyer with soaring 20-ft ceilings, setting a luxurious tone for the entire home. The freshly painted main floor features separate living and family rooms, providing versatile spaces for entertaining and daily living. Large windows fill the home with natural light, complemented by 9-ft smooth ceilings and stylish pot lights. The upgraded modern kitchen is a chefs delight, featuring quartz countertops, a large island, a breakfast bar, and a convenient servery ideal for hosting gatherings. Premium stainless-steel appliances, an electric stove with a gas option, and elegant finishes add to the kitchens contemporary appeal. Ascend the beautiful oak staircase to the second floor, where four generously sized bedrooms await. The primary suite is a true retreat, boasting double-door entry, a spacious walk-in closet, and elegant pot lighting. The spa-like 5-piece ensuite features a soaker tub, a glass-enclosed shower, and a dual vanity. The unspoiled basement presents endless possibilities, including the potential for a separate side entrance, making it an excellent option for a future in-law suite or rental income. Situated in a highly sought-after neighborhood, this home is minutes from parks, top-rated schools, shopping centers, and essential amenities. With quick access to Highways 401 & 115, commuting is seamless. This move-in-ready home is also perfect for families and students, with Trent University, Durham College, Loyalist College, and Fleming College all within 30 minutes via public transportation. (id:60365)
60 - 653 Warden Avenue
Toronto, Ontario
The Perfect Stylish and Spacious End Unit Townhome In A Beautifully Family Friendly Neighbourhood of Clairlea-Birchmount! *Soaring 17 Ft Vaulted Ceiling On Main * Open concept Living and Dining W/O To Balcony * Loft With Private Rooftop Patio Access * Hardwood Floors Throughout Main and Bedrooms * Granite Kitchen Countertop * S/S Appliances * Spacious Kitchen features a sleek Breakfast Bar and Ceramic Floor * Private Garage With Additional 2 Spaces * Min To Downtown Toronto, The Danforth And The Beaches * Easy Access To The 401&404 * Conveniently Located short Walk To The Subway And Bus Stop At Your Step * The Neighbourhood offers abundant green spaces ,including Warden Woods Park And Taylor Massey Creek Trails, perfect for outdoor enthusiasts * With top-rated schools, Community centres and shopping destinations like Eglinton Square shopping Center. (id:60365)
18 Littleborough Court
Toronto, Ontario
This beautiful home is perfect for a growing family or someone looking for a spacious and welcoming space. The main floor offers plenty of living space with a large living room, dining room, kitchen, and a powder room. The kitchen is updated with new stainless steel appliances and quartz countertops, perfect for any aspiring chef. Upstairs, you'll find four spacious bedrooms, including a master bedroom with an ensuite bathroom. The finished basement offers additional living space with a bedroom, full second kitchen, and a large recreational area. Outside, you'll find a deck perfect for entertaining and a backyard for relaxing. With a double car garage and a driveway that can fit up to 6 cars, parking will never be an issue. The house has one bedroom basement apartment with separate entrance and newly renovated kitchen. The basement unit has separate laundry. Located close to schools, parks, shops, restaurants, and transit options, this home offers convenience and comfort. Don't miss out on this stunning property in the Highland Creek neighbourhood. Conveniently located minutes to Hwy 401. (id:60365)
3135 Concession 9 Road
Pickering, Ontario
This 1/2 Acre property has so much to offer! Perfectly situated in the Hamlet of Balsam with easy access to the city, 407 exchange, minutes to shops and restaurants. Also, near Duffins Creek walking trails and Durham Forest. The circular drive has parking for 5. This 3 + 1 bedroom, 2 bath home is warm and inviting. There is a spacious living room with hardwood floors, eat-in kitchen which adjoins the sitting room with its cozy gas fireplace. The screened in porch has a walk out to the stone patio, perennial beds, apple trees, heated pool, hot tub and pond. There is a separate building divided into a workshop and handy pool change room/lounge. The primary bedroom is on the main floor and handy to the 3-pc bath with glass shower. The upper level has 2 other bedroom and a 2-pc bath. The fourth bedroom is on the lower level with lovely above grade windows, built-in bookcase and a built-in desk great area for your home office. Also, laundry plus storage. Shingles on lower roof 2025, Main and pool shed 2021 Metal roof on porch. The survey is attached to the listing. (id:60365)
1009 Maury Crescent
Pickering, Ontario
A Must See BEAUTY!! 3 Above Ground Bedrooms + 3 Above Ground Full Bathrooms! Perfect Opportunity for Siblings or Friends To Share Ownership Of A Detached House With Double Garage. Also, Great For a Family With Teenage Children or Convert to Rental Income. This Well Maintained Bungalow With A Walkout Basement Is Nestled In A Friendly Neighborhood In The Lynn Heights Community. The Builder Finished the Above Ground Area In The Basement. It Features a Bedroom With A Double Closet, and a Large Window Overlooking The Backyard, a 3-pc Bathroom, Rec Room With A Wet Bar With Valance Lighting, Brick Fireplace with Electric Insert and a Walkout To a Patio and Professionally Landscaped Garden (2023). Inviting For Relaxation or Entertaining. Great For Guest to Stay Over. The Furnace, Laundry, a Large Storage Area, and a Finished Room That Is Used As An Office Are All In The Unfinished Area. The Main Floor Has Large Principal Rooms, Sun Filled Open Concept Dining & Living Rooms with A Large Bay Window, Family Size Kitchen with Breakfast Area, Granite Counter Top and Undermount Sink, Lots of Windows. Primary Bedroom Features A 3-pc Ensuite, Sliding Glass Door Walk-Out To A Balcony with A Panoramic Backyard View - Perfect For Enjoying Summer Days and Nights with Your Tea, Coffee or A Glass of Wine, and 2 Walk-in Closets. One of the Walk-in Closet Was The Original Main Floor Laundry Room That Could Be Converted Back. Lovely Home. Upgrades To Bathrooms and Kitchen were Done in 2008 and 2016. Roof, Soffit and Eaves Trough Screening (2021), CAC (2022). No Side-Walk. Driveway for 4 Cars. Close to Schools, Shopping and Highways. (id:60365)
1492 Hawktail Path
Pickering, Ontario
Stunning 4-Bedroom Mattamy Home on Premium Corner Lot! 1 year old and loaded with upgrades, this bright and spacious home features 4 bedrooms, 5 bathrooms, and a beautifully finished basement with separate entrance through the garage-complete with a second kitchen, bathroom, and bonus laundry room. Enjoy 9-foot ceilings on the main and second floor, and engineered wood floors on the main floor. The executive kitchen is a chef's dream, featuring quartz counter tops,. stainless steel appliances, and premium upgrades including pot drawers, crown moulding, deep fridge upper cabinetry, and a deep fridge panel. The sun-filled living area offers an inviting gas fireplace perfect for cozy nights in. High basement ceilings add to the spacious feel, with garage access to a double car garage and pa private driveway. Located on a desirable corner lot, steps to parks and walking trails, and close to future schools, shopping and GO station. Enjoy free school bus service and quick access to the Hwy407 and 401, offering seamless west-end travel. (id:60365)
1040 - 100 Mornelle Court
Toronto, Ontario
Well Maintained furnished Primary Bedroom with Ensuite Bathroom, Balcony, Laundry, with Exercise Room, Indoor Pool. Near 401 & TTC, Supermarket. Just Minutes Away from UTSC, Centennial College, French Immersion Schools, West Hill Collegiate. Close To Elementary School & Pope John Paul Catholic High School. Near the Toronto Pan Am Sports Centre and Rouge River Centenary Hospital. Ten Minutes Drive to Scarborough Town Center. Parking is Available for an Additional $70/Month. (id:60365)
256 Sammon Avenue
Toronto, Ontario
This charming corner home offers one of the largest floor plans on the block and boasts a prime location! Situated close to sought-after schools, with quick access to the DVP, and within walking distance of the upcoming Metrolinx transit system, you'll find commuting and city exploration a breeze. Enjoy the convenience of being just minutes from downtown, via Donlands Subway Station, and relish in the beautiful local parks nearby. The house features a welcoming open-concept living, dining, and kitchen area with high ceilings, hardwood floors, and a bright, south-facing bay window. The kitchen, with newer counters and cabinetry, walks out to a fenced side yard-perfect for gardening enthusiasts. A huge rooftop patio offers fantastic outdoor living space with possibilities for a future addition. Plus, there's private parking for two cars! Inside the main level includes a spacious primary bedroom, a 4-piece bathroom, and a unique spiral staircase leading to a partially finished basement. A basement rec room/bedroom has 7' ceiling height creating a versatile extra insulated space. Perfect for a home studio or your finishing touches. Upstairs, you'll find a second bedroom, a newly renovated 3 pc washroom, a large den or family room and access to the wonderful rooftop deck, ideal for outdoor entertaining and relaxation. There's also potential to create an income suite from the exterior stairway to this level. Perfect spacious condo alternative with an excellent outdoor space and ample parking. With the vibrant Danforth Avenue shops and restaurants just steps away, this property is truly a must see home! Note: Pictures are of staging no longer in the present at the property. (id:60365)
106 - 45 Huntingdale Boulevard
Toronto, Ontario
Welcome to a beautifully updated and exceptionally well-maintained 2+1 bedroom, 2 bathroom corner suite in this highly sought-after building. This sun-filled unit offers a functional open-concept layout with hardwood flooring throughout, creating a warm and inviting space.Both bathrooms have been tastefully renovated, and the versatile den/family room can easily serve as a third bedroom or home office. Plus, there's an oversized ensuite storage room for all your extra needs. Maintenance fees include all utilities + cable offering exceptional value and peace of mind. Unbeatable location: steps to transit, , parks, and all amenities.Don't miss this opportunity fantastic deal in a well-managed building! (id:60365)

