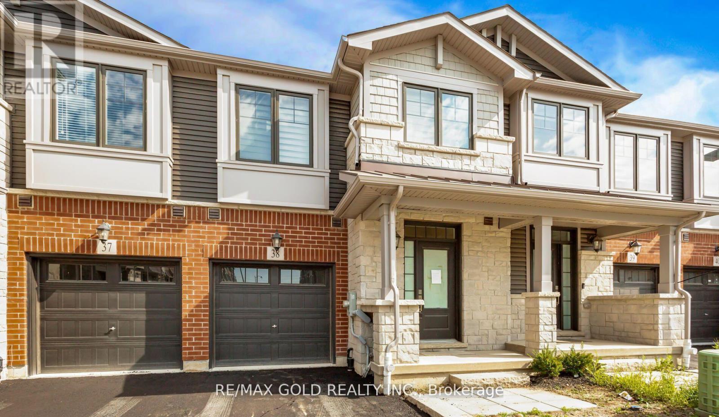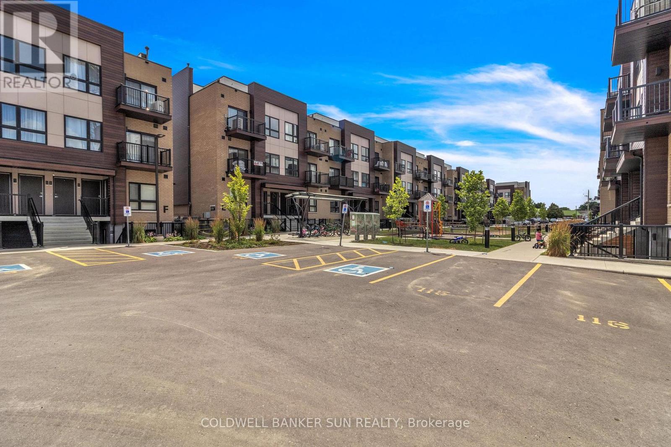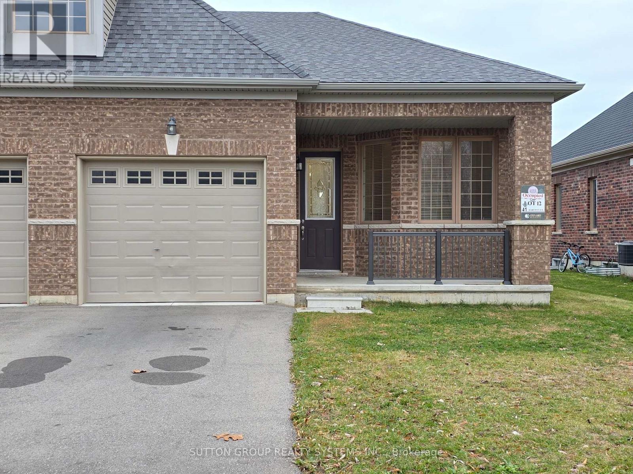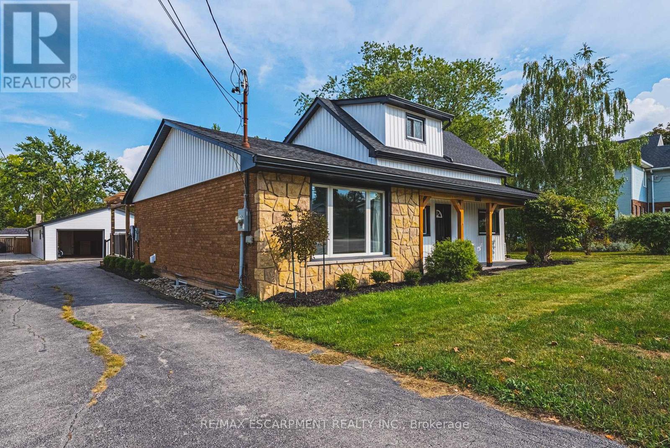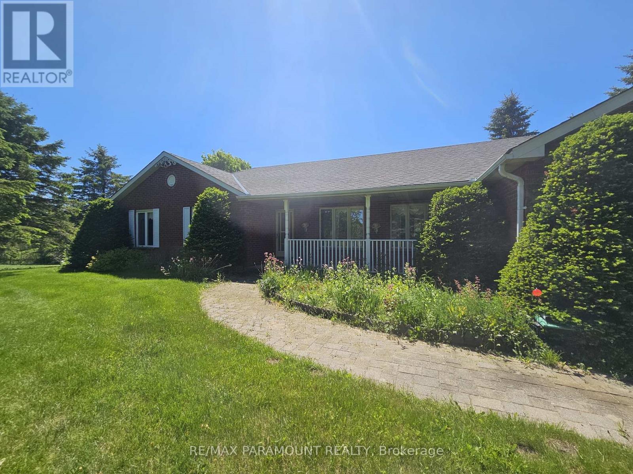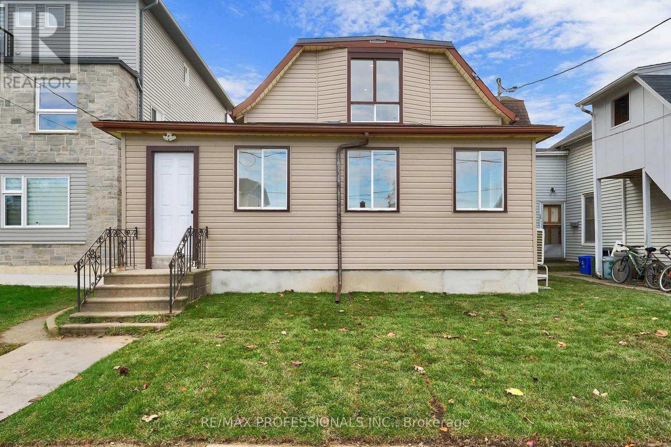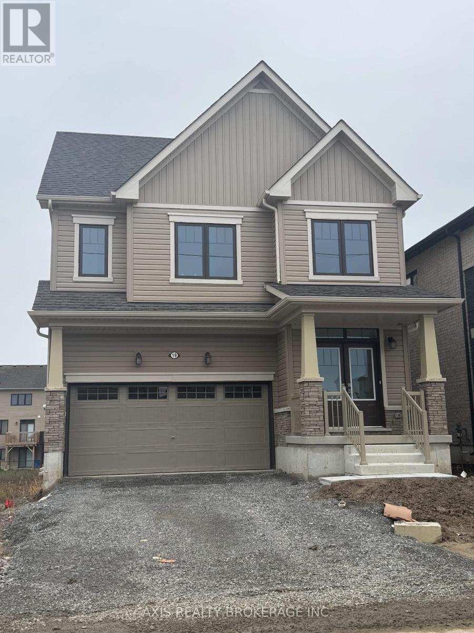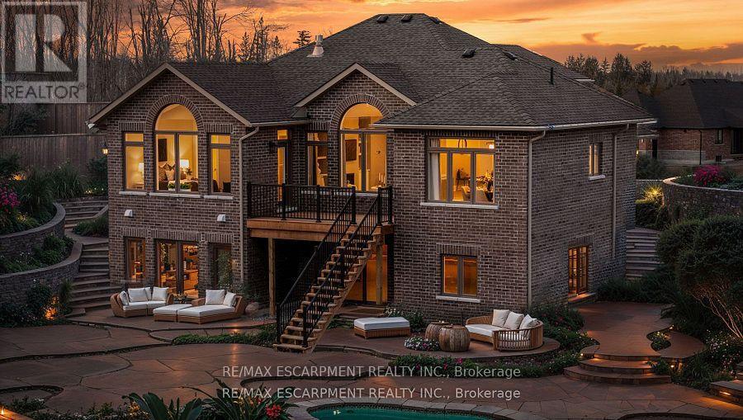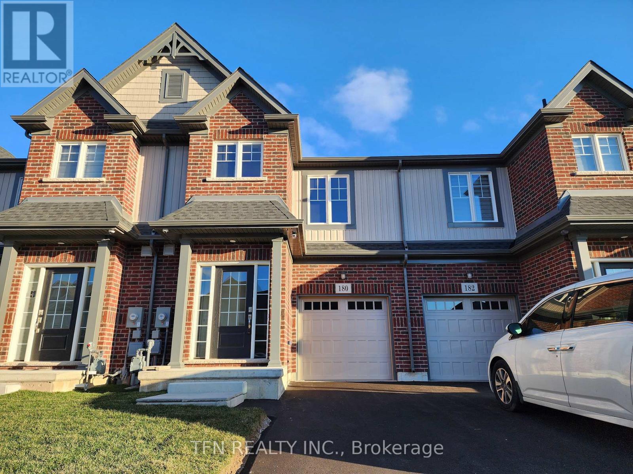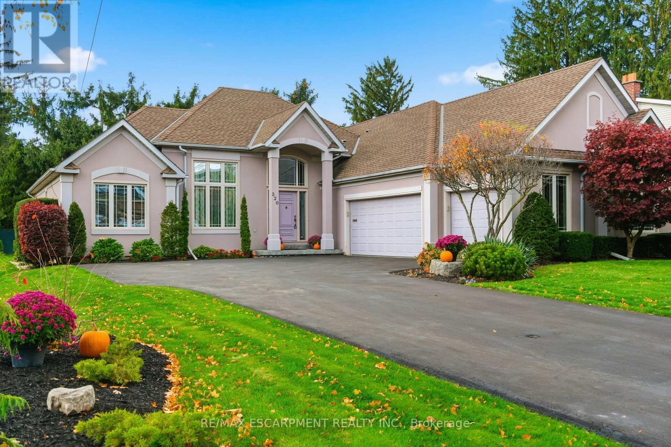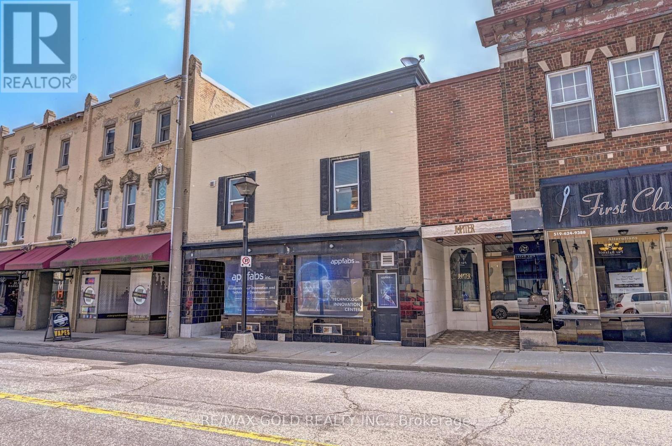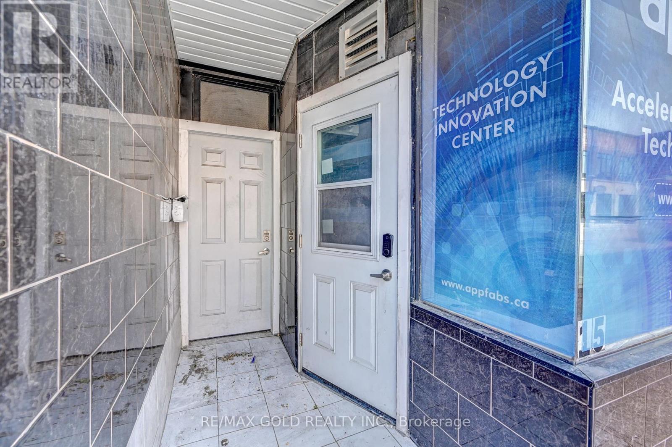38 - 10 Birmingham Drive
Cambridge, Ontario
Experience Modern Living in This Stunning 2-Year-Old Townhouse Backing Onto a Ravine. Nestled on a premium lot ,this beautifully upgraded townhouse offers rare privacy and breathtaking ravine views. Designed with comfort and style in mind, the home features high-end Kitchen Aid appliances, granite countertops, and a seamless open-concept layout that connects the kitchen, dining, and living areas-all overlooking the serene backyard. With 3 spacious bedrooms and 3bathrooms, each bedroom includes a walk-in closet and large above-grade windows that flood the space with natural light. The primary suite is a true retreat, featuring a luxurious en-suite with dual sinks and granite finishes. Enjoy the flexibility of open-concept living across both the main and second floors. The walk-out basement opens directly to the ravine, offering a perfect space for relaxation or future expansion. Walk to Cambridge Centre in this premium neighborhood. Located just a 2-minute drive from Highway 401, this area offers convenient access to grocery stores, Walmart, Canadian Tire, Lowe's, Home Depot, Starbucks, Boston Pizza, schools, parks (id:60365)
E12 - 20 Palace Street
Kitchener, Ontario
Welcome to this beautiful house in Kitchener most sought-after communities! This beautifully maintained 2-bedroom, 2-bathroom condo townhouse offers the perfect blend of comfort, convenience, and modern living facing towards gorgeous view of a park. Spacious open-concept living and dining area with abundant natural light. Contemporary kitchen with stainless steel appliances and ample cabinetry. Two generously sized bedrooms with large closets. Private balcony/patio ideal for morning coffee or evening relaxation. In-suite laundry and dedicated parking included. Low maintenance fees. Prime Location: Situated close to schools, parks, shopping centres, and public transit. Easy access to Highway 401 makes commuting a breeze.Whether you're a first-time buyer, downsizer, or investor, this home checks all the boxes. Dont miss your chance to own a piece of Kitcheners vibrant lifestyle! (id:60365)
41 Harvest Avenue
Tillsonburg, Ontario
Welcome to 41 Harvest Avenue, Tillsonburg - where comfort meets community in a beautifully maintained semi-detached gem.Step into this like-new, move-in-ready home nestled in one of Tillsonburg's most peaceful and family-friendly neighborhoods. With 2 spacious bedrooms and 2 full bathrooms on the main floor, this layout is ideal for empty nesters seeking ease or young families ready to grow. The main-floor laundry, open-concept kitchen with full appliance package, and walkout to a private deck make everyday living seamless and stylish.Downstairs, discover a fully finished basement featuring a third bedroom, full bathroom, and a massive flex space - perfect for a cozy family room, home theatre, games area, or even a personal gym. The attached garage and double driveway offer parking for three vehicles. Located in the Harvestview community, known for its modern design and small-town charm. Just minutes from South Ridge Public School and Glendale High School, making school runs a breeze. Enjoy the nearby Lake Lisgar Waterpark, Tillsonburg Community Centre, and beautiful walking trails for year-round recreation. A short drive to downtown Tillsonburg, where you'll find cozy cafés, local boutiques, and essential services. Easy access to Woodstock and London - just 25 to 40 minutes away - for commuters or weekend getaways.Whether you're downsizing or just starting out, this home offers the perfect blend of comfort, space, and location. Don't miss your chance to live in one of Tillsonburg's most desirable pockets - where modern living meets small-town warmth. (id:60365)
3865 Victoria Avenue
Lincoln, Ontario
Live in one, let the other pay the bills. This unique property offers two separate buildings with three independent living spaces, providing flexibility for multi-generational living, income generation, or both.. The main home features a spacious layout with 3 bedrooms and 2 bathrooms, including a newly renovated (2025) in-law suite in the basement with an additional bathroom and bedroom. This private suite has its own separate entrance. Adding even more value, the fully detached auxiliary dwelling at the rear is a complete, self-contained residence on its own hydro and gas. It also comes with it's own furnace and A/C. The property has been extensively updated inside and out, with fresh paint, modern fixtures, new windows and doors (2022/23), decks (2022), siding, and a heated/AC-fitted garage with room for two cars. Recent upgrades also include an EV charger (2022), newer appliances, and mechanical systems such as furnace, hot water tanks, and roof replacements for peace of mind. Outdoor living is equally inviting with multiple decks, a hot tub, and beautifully refreshed landscaping. With ample parking, thoughtful renovations, and separate metering for the auxiliary unit and in-law suite, this home is as functional as it is stylish. Whether you're seeking a family compound, an investment opportunity, or both, this property is the total package. (id:60365)
436446 4th Line
Melancthon, Ontario
5 Minutes From Town Of Shelburne! 97 Acres & Custom All Brick Bungalow Built In 1993. Paved Drive Leading To A 2 Car Garage & Parking For At Least 6-8 Cars. East Facing Front Covered Porch. The 26'X17' Rear Deck With A Sunset View. 97.25 Acres Offering Workable Land & Approx 50% Treed/Forested.1585' Of Paved Road Frontage X 2238' Depth (North Boundary). Interlock Front Walkway Leads To A Covered Veranda. The Traditional Layout Will Welcome You With Hardwood Floors In The Family Room & Kitchen. Formal Living Room With A Vaulted Ceiling, Pot Lights & A Picture Window. Very Spacious. Open Concept Kitchen/ Breakfast Area & Family Room With Hardwood Floors. Access To Deck From The Breakfast Area. Side Door Leads To A Main Floor Laundry, Door To Attached 2 Car Garage, 2Pc & Stairs To A Finished Basement With A Rec Room, 4th Bedroom, Cold Room (5 X 24') & 2 Storage Rooms. There Is A Hot Tub Room 12'X17' (Hot Tub As Is) With A Ceramic Floor And Lots Of Windows Looking Out Over The Property. Basement with two bedroom and big party room. (id:60365)
27 Oakdale Avenue
St. Catharines, Ontario
Fully renovated legal duplex by Caramel Homes, rebuilt from the studs up with modern finishes throughout. Features two bright 2-bed, 1-bath units (main & lower + main & upper). Ideal for house hackers, investors or multi-generational living. Situated on a large 39 x 132 ft lot in the revitalizing Oakdale community, close to major plazas, big box stores, downtown core, schools, and just a short drive to Brock University. Right beside the bus stop for your convenience. Quick access to QEW & Hwy 406 for easy trips to Niagara-on-the-Lake, the Falls, the border, or east to Toronto. A standout, turnkey opportunity in one of St. Catharines' fastest-growing areas to move in, rent out, or do both and start building equity today! (id:60365)
19 Cresthaven Heights
Thorold, Ontario
Spacious brand new detached home features four bedrooms and three bathrooms. The main floor offers an open concept layout with a bright living room, dining room and a modern kitchen. Four spacious bedroom along with loft upstairs. Enjoy the convenience of second floor, laundry and a full basement ready for your personal touch. Surrounded by family, friendly parks, great schools and just a minute away from Brock University, Niagara Falls and Highway 406. This location offers unmatched accessibility. Daily essentials are a breeze with nearby shopping options like Penn Central mall, Smart center in Niagara Falls, Walmart, Sobeys, No Frills, and Costco all within a short drive. (id:60365)
580 Patterson Road
Kawartha Lakes, Ontario
Welcome to 580 Patterson Road - a newly built, never lived in bungalow, set beside the forest and just steps from the lake in the serene community of Rural Verulam. Offering 3 large bedrooms, a spacious garage, tons of driveway space, and brand-new appliances ready for your use (not seen in the photos), this is a perfect family home or a vacation escape on the lake! Inside, you'll find 1,871 sq ft of open-concept living filled with natural light from oversized windows framing the forest beyond. The kitchen with breakfast bar flows into the dinette and great room with a cozy fireplace, making entertaining effortless. The primary suite is a private retreat with its own walkout to the deck, a generous walk-in closet, and a spa-like ensuite overlooking greenery. Set on nearly an acre and surrounded by beautiful homes, this property offers one of the most private settings in the community. Enjoy waterfront access on Sturgeon Lake, part of the iconic Trent Severn Waterway, giving you endless opportunities for boating, kayaking, and year-round waterfront living. (id:60365)
180 Bur Oak Drive
Thorold, Ontario
Welcome To 180 Bur Oak Drive Located In The New Confederation Heights West Community Of Thorold. This Exquisite Townhouse, Built By Award-Winning Mountainview Homes, Awaits Your Presence. Embrace The Comfort Of This New Well Kept Property, Boasting 3 Spacious Bedrooms And 3 Bathrooms, Luxury Laminate Flooring, 9 Ft Ceilings, And An Open Concept Living/Dining Area. Minutes To Hwy 406, Shopping & Dining, Pen Centre, Brock University, Quick Access To Niagara-On-The-Lake & All Major Amenities! For Any Student Inquiries, Please Note That This Property Requires Immediate Tenancy, Single Family Preferred. (id:60365)
320 Fiddler's Green Road
Hamilton, Ontario
320 Fiddlers Green is a bungalow of presence, proportion and ease. Set across 1,935 square feet, the thoughtful split-bedroom design and soaring 12 ceilings create a sense of openness from the very first step inside. Oak hardwood floors, expansive windows and pot lights bring light and warmth into every corner, while a formal dining room and a living room with a gas fireplace anchor the heart of the home. The kitchen, freshly painted, features oak cabinetry, stainless appliances and granite counters offering generous storage and flow, plus a walkout to the backyard. The primary suite is a retreat of its own, measuring 18 x 12 with his-and-hers closets and a 5-piece ensuite featuring a soaker tub, double vanity and walk-in shower. Two additional bedrooms, a four-piece bath and a powder room with personality round out the main level with balance and charm. The lower level extends the living with a spacious rec room framed by oversized windows and a gas fireplace. With a separate entrance, high ceilings, and generous square footage, this level invites endless possibilities whether for family, guests or quiet pursuits. Beyond the walls, a triple-car garage, composite deck and parking for six complement the home, while the fenced yard offers privacy without excess upkeep. 320 Fiddlers Green is a home that welcomes, uplifts and endures. An address of quiet stature. RSA. (id:60365)
2 - 15 Ainslie Street N
Cambridge, Ontario
Apartment #2, Fully Renovated, Furnished, All utilities Included. 1 Br Apartment in the Heart Of Downtown Cambridge with Prime Ainslie Street Exposure. Available Immediately Available for Lease Lots Of Municipal Parking Located at the Next Door And Cross the Street. (id:60365)
3 - 15 Ainslie Street N
Cambridge, Ontario
Fully Renovated - 2 Bedroom Apartment in the Heart of Downtown Cambridge with Prime Ainslie Street Exposure. Available immediately. Available for Lease, Lots of Municipal Parking located at the Next Door and across the street. (id:60365)

