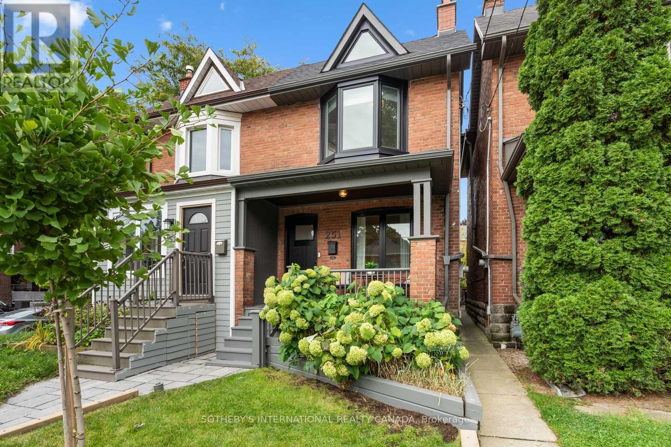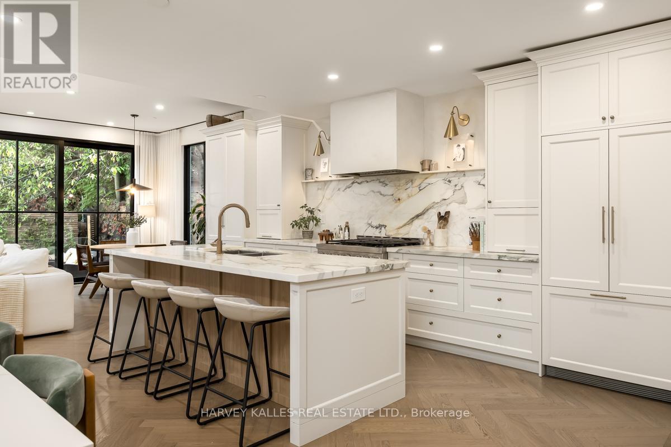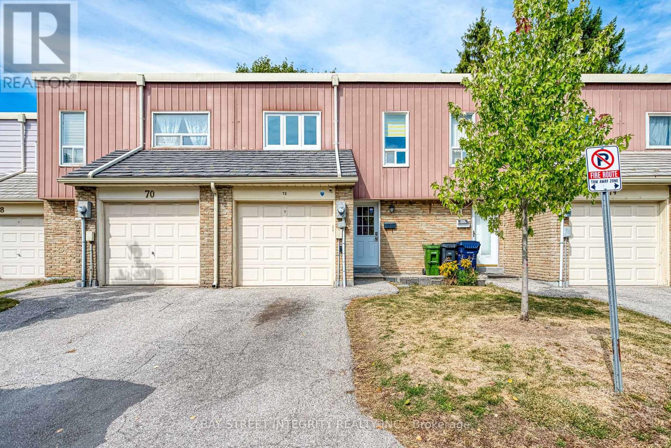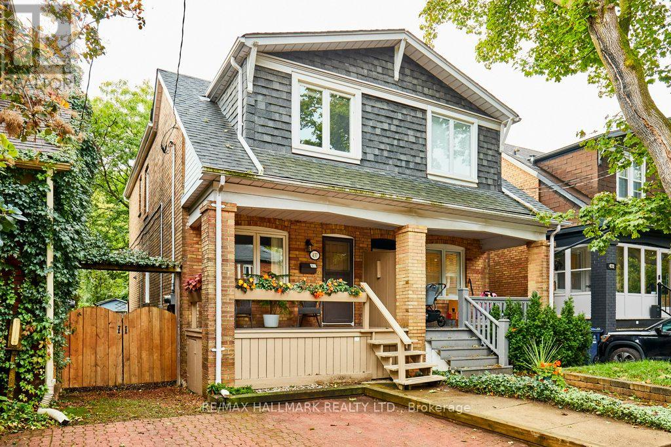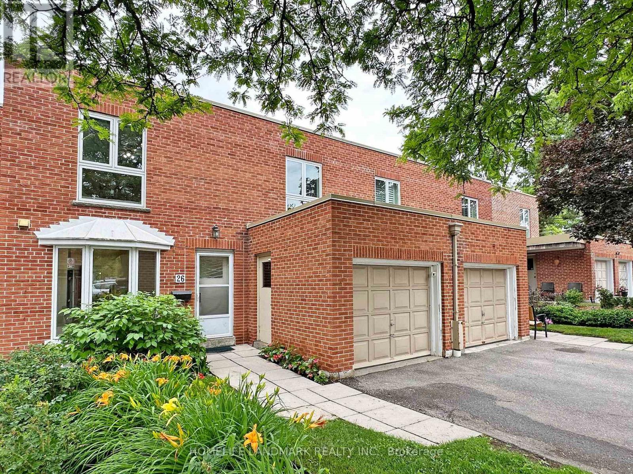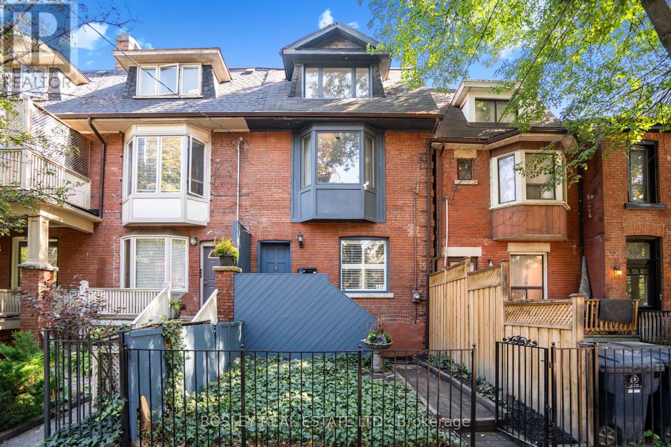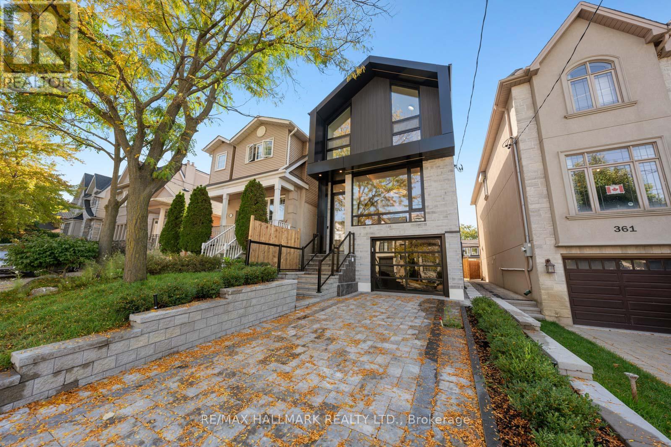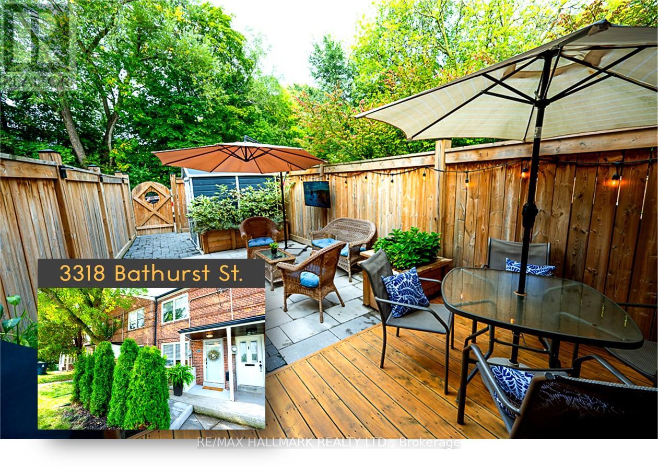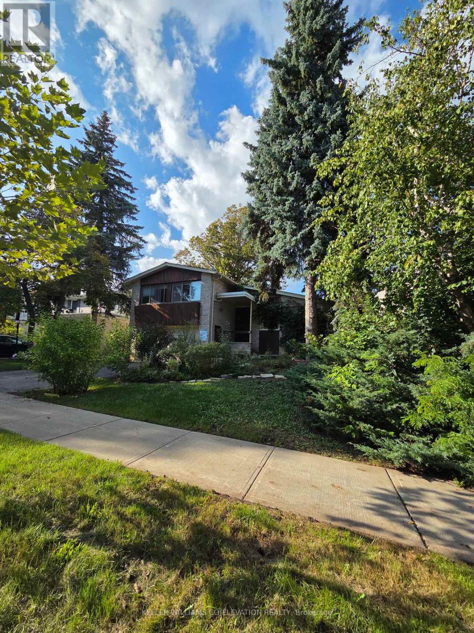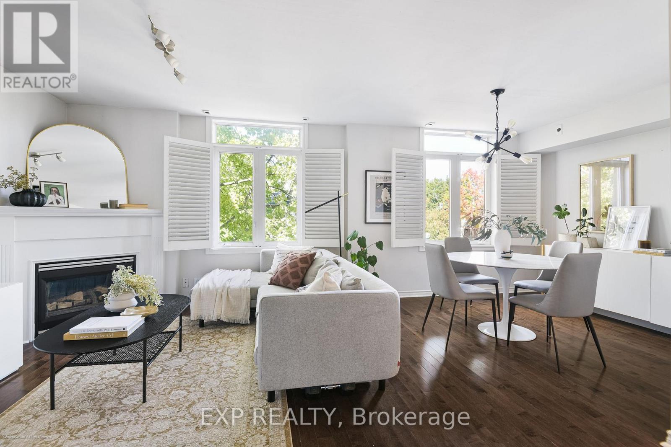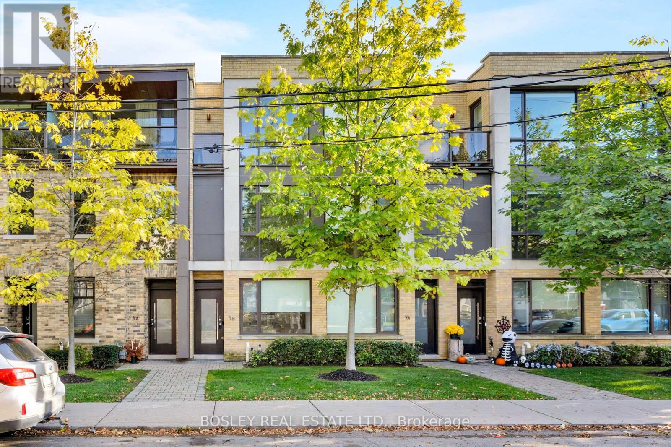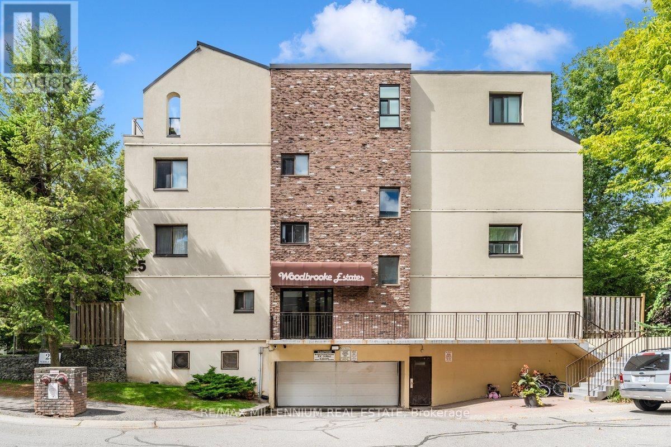251 Bowood Avenue
Toronto, Ontario
Set on one of North Toronto's most admired streets, 251 Bowood Avenue blends charm, function, and thoughtful craftsmanship in equal measure. A picture-perfect three bedroom, two bathroom home that feels polished yet entirely livable, this is a turn-key opportunity in a coveted family neighbourhood. Daylight filters softly through large, upgraded windows and an oversized skylight, brightening the main level and emphasizing the homes seamless flow. The living and dining spaces connect intuitively, making everyday living and entertaining equally effortless. The kitchen is the jewel of the home - refined and beautifully composed, with excellent storage, a gas range, stainless appliances, and high-quality finishes that complement the homes enduring warmth. Upstairs, vaulted ceilings crown the primary bedroom, creating an airy retreat surrounded by refined built-ins and bay windows. Each space has been cared for and updated with purpose - new windows, elevated detailing, and a layout that simply works. The south-facing yard and deck extend living outdoors, offering a functional area for daily life and a picturesque setting for gatherings. Its the kind of yard that makes summer evenings linger. Located within the sought-after school district for Bedford Park and Lawrence Park CI, this home sits on a tree-lined street surrounded by stately properties, nearby parks, and the amenities that define this exceptional pocket of the city. Clean, crisp, and well-kept, it offers a graceful step up in both lifestyle and space - the comfort of a freehold home, with just the right amount to manage. (id:60365)
52 Castle Knock Road
Toronto, Ontario
A lifestyle of elegance and ease awaits on one of Allenbys most coveted streets. 52 Castle Knock is a meticulously renovated home where every detail has been thoughtfully crafted for comfortable family living in the heart of the Allenby school district, Forest Hill North. This is a true family-friendly home. The main level features a bright open-concept layout anchored by an Italian-style chefs kitchen with a massive Calacatta marble island, marble backsplash, built-in Fisher & Paykel fridge and freezer, and a cozy coffee station overlooking the lush backyard. The adjoining family room, part of a custom-built extension, boasts 11-foot ceilings, art lighting, European flooring, and solid wood patio doors that open to a private backyard oasis with a heated pool and spa-style patio. Upstairs, four spacious bedrooms include a luxurious primary suite with a spa-inspired ensuite and large walk-in closet. One of the bedrooms is thoughtfully designed as an office with a built-in desk, shelving, its own walk-in closet, and a skylight. The second floor also features a SpacePak heating and cooling system for year-round comfort. The backyard is a serene retreat with mature greenery, ideal for relaxing or entertaining. With rare three-car parking, a large family room, and in close proximity to top-rated Allenby schools, parks, shopping, restaurants, and coffee shops, this home offers an exceptional lifestyle on one of North Forest Hills finest streets. (id:60365)
72 Elsa Vine Way
Toronto, Ontario
Attention First-Time Buyers and Investors! Spacious, Fully Upgraded Townhome in Bayview Village with 3 Full Bathrooms, Featuring a Primary Suite with Private En-Suite! Open-Concept Kitchen with Quartz Counters, Huge Living Room Windows, and a Fully Finished Basement with Separate Laundry, Wet Bar, and Extra Fridge Ideal for Rental Income or Extended Family. Main-Floor Laundry Hookup with LG Washer & Dryer. Furnace, AC, Wiring, Plumbing, and Ductwork Upgraded in 2019. All Major Appliances Included. Move-In Ready Nothing to Do but Enjoy! Fully Fenced Yard & Large Deck.Walk To Transit, Fairview Mall, Seneca College Finch Campus, And Mins To Hwys !! Condo fees cover essentials including TV, Internet, Water, Insurance, and seasonal maintenance. LAUNDRY in both Main Level and Basement. (id:60365)
437 Davisville Avenue
Toronto, Ontario
Welcome to 437 Davisville Ave, your perfect entryway into Toronto's favourite neighbourhood! Belonging to the highly coveted Maurice Cody catchment, this well cared for home also offers 3 good sized bedrooms, 2 bathrooms, a cozy eat-in kitchen overlooking a lovely, private, lush backyard, a large storage room just off the finished rec room, a serene, green view from the living room, licensed front yard parking and the opportunity to make this house your dream home. Ideally located between Mt Pleasant and Bayview, you are steps to top schools, TTC and all of the shops and conveniences you could hope for in this fabulous midtown location! Oct 2025 home inspection available. Public open houses Sat 11/Sun 12 1:00-4:00. (id:60365)
26 Anvil Mill Way
Toronto, Ontario
Nestled Townhouse In The Prestigious St. Andrew-Windfields Neighbourhood. 26 Anvil Millway Offers Over 2,400 Sq Ft Total Living Space Including The Walk-Out Lower Level Functions Like A Traditional 2-Storey Home. 4 Bedroom, 3 Bathroom With An Indescribable Living Experience For Families & Is Complemented By An Abundance Of Natural Light Throughout. Expansive Open Concept Living/Dining Room Leads To The Large Walk-Out Terrace Overlooking Outdoor Swimming Pool & Backyard. Modern Eat-In Kitchen Provides Ample Storage & Preparation Space. Large Primary Bedroom With 4pc Ensuite, Walk-In Closet & Organizer. Fully Finished Lower Level Equipped With 760 Sq Ft Multi-Purpose Rec-Room, A Massive Laundry/ Furnace/ Storage Room, Expansive Window/Door That Ensure Plenty Of Natural Light, Convenient Walkout To Large Private Backyard Garden. Easy Access To TTC Station, Top Rated Schools, Parks, Restaurants, Shopping Center, Hwy 401/404 And More! (id:60365)
119 Seaton Street
Toronto, Ontario
This solid brick 1912 house had a complete gut renovation in the 1980s and the interior was re-built in a spare, plain, architectural style. The plan is very open with a classic 80s signature - an interior lightwell. All the rooms are extra large - check the bedroom sizes, and the house comes in at just under 2200 square feet - larger than many in the neighborhood. There are stunning black oak floors on the main and up the staircase. If you are a pyrophile, this house is for you - there are 3 (three) wood-burning fireplaces. There are also 3 decks. One off the main; one off the rear 2nd floor bedroom and a brand new huge one off the third floor. With a new kitchen and baths this house will be a showplace! Parking is in the carport! Great south Cabbagetown location. Minutes to downtown and steps to the new Moss Park subway station. (id:60365)
359 Cranbrooke Avenue
Toronto, Ontario
359 Cranbrooke Avenue - Modern Family Luxury in Lawrence Park North. Welcome to 359 Cranbrooke Avenue, a stunning modern family home nestled in the heart of Lawrence Park North, one of Torontos most desirable neighbourhoods for families and professional couples alike. This elegant detached residence perfectly combines luxury, functionality, and walkability in an unbeatable location. Steps to John Wanless Junior Public School, Lawrence Park Collegiate, and just a short stroll to the shops, cafes, and restaurants along Yonge St and Avenue Rd. This home offers the best for the lifestyle of Toronto family living. Enjoy easy access to the TTC, parks, and top-rated private schools such as Havergal College and Toronto French School, all within walking distance.The open-concept main floor is designed for entertaining, featuring a custom chefs kitchen with black stone counters, a massive centre island, and Sub-Zero and Wolf appliances. Warm white oak hardwood floors, 3 gas fireplaces with stone surround (one gas, 2 electric), and oversized black aluminum windows create a sophisticated yet comfortable atmosphere. The expansive sliding doors lead to a beautiful rear deck and landscaped backyard perfect for gatherings and everyday living. Upstairs, you will find four spacious bedrooms, including a primary suite with a spa-inspired ensuite (heated floors) and a walk-in dressing area. A large skylight fills the home with natural light, complemented by oversized windows throughout.The lower level offers a generous recreation room, wet bar with custom millwork, guest bedroom, and walkout to the backyard w/ massive glass sliding door. Additional features include radiant in-floor heating in basement, heated bathroom floors, Creston smart home system, in-ground sprinklers, and rough-in for a heated driveway and front steps. Experience refined living and timeless design at 359 Cranbrooke Avenue the perfect blend of urban convenience and family comfort in Lawrence Park North. (id:60365)
3318 Bathurst Street
Toronto, Ontario
CUTE, QUIET, BRIGHT and CHARMING - This 2 bedroom, freehold, family starter with TWO PRIVATE PARKING SPOTS, perfectly situated in a highly sought-after location. THIS HOME IS IN EXCELLENT CONDITION, meticulously maintained, cared-for and UPGRADED. Steps to top-rated schools, synagogues, shops, restaurants, public transit & parks. PRIVATE BACKYARD: solar-powered, new privacy fence, a spacious deck for summer gatherings (NOTE: garden furniture included, as well as TWO garden sheds. INSIDE: stainless steel appliances, a gas stove, and premium oak HARDWOOD floors, crown mouldings, pot lights. UPSTAIRS: generous primary bedroom (easily big enough for a KING-SIZED BED) and a cozy second bedroom; NEW flooring as well as a freshly updated 4-piece bathroom. BASEMENT: custom built-in spacious laundry area, lots of storage & LOTS of upgrades. See list attached. HI-EFF gas furnace, 100 amp wiring. This is a sweet gem... Come by the OPEN HOUSE THANKSGIVING WEEKEND, Sat & Sun 2:00 - 4:00 (id:60365)
36 Danville Drive
Toronto, Ontario
A rare opportunity in prestigious St. Andrew's Neighborhood . This exceptional property offers the perfect setting to renovate or build your dream home in one of Toronto's most desirable neighborhoods. The home features open-concept living areas with dramatic cedar paneling on the main floor, creating a warm, inviting atmosphere. Expansive picture windows provide beautiful views of the gardens and fill the interior with natural light, a true reflection of thoughtful design. Multiple fireplaces enhance the character and comfort of the space, while the layout offers exceptional flow for both everyday living and effortless entertaining. Recent updates include spacious decks added in 2017, a roof replaced in 2013, and some newer windows. The kitchen is equipped with a stainless steel Samsung stove and refrigerator, both installed in 2017. Additional features include a two-car garage, gas boiler and electric heating (GB+E), and all existing light fixtures. An outstanding opportunity to create something truly special in one of Toronto's most established and elegant communities. (id:60365)
307 - 3 Shank St. Street
Toronto, Ontario
Tucked along a quiet, tree-lined street just steps from Trinity Bellwoods and Queen West one of Toronto's most vibrant and coveted corridors this beautifully designed two-bedroom condo townhome delivers an effortless blend of comfort, style, and ease. Behind its classic red-brick façade lies a space that feels more like a home than a condo. Thoughtfully laid out across multiple levels, its perfect for a couple or first-time buyer seeking room to grow. The main floor offers open-concept living, dining, and kitchen areas with a convenient powder room ideal for entertaining or unwinding. Oversized windows bathe the space in natural light, while the kitchens two-tone cabinetry (white uppers and deep blue lowers), Caesarstone countertops, and subway tile backsplash lend a touch of modern refinement. Upstairs, you'll find a bright four-piece bath and two generous bedrooms. The second bedroom, currently a charming nursery with built-ins, could easily serve as a guest room or home office. The primary suite offers ample closet space and a peaceful, sunlit retreat. On the top floor, a spacious rooftop terrace provides a rare urban escape expansive enough for lounging, dining, or simply enjoying sunset cocktails under the stars, surrounded by treetop views. Just moments from Trinity Bellwoods Park and some of the city's most celebrated cafés, restaurants, and shops, yet quietly tucked within a family-friendly pocket, this home strikes a perfect balance between urban energy and neighbourhood calm. A rare offering of scale, character, and setting city living, beautifully composed. (id:60365)
5b Sylvan Avenue
Toronto, Ontario
This deceptively spacious 3-bedroom, 3-bath residence offers over 2,000 sq. ft. of sophisticated urban living in one of Torontos most vibrant neighbourhoods. Bathed in natural light, the open-concept main floor features 9 ceilings, a custom European kitchen with premium appliances, and a generous living and dining area with a sleek gas fireplace and walkout to a private, south-facing terrace perfect for morning coffee or evening entertaining. The versatile layout includes two generous bedrooms on the second level, each with walk-in closets, plus a convenient laundry area and hardwood flooring throughout. The entire third floor is dedicated to a luxurious primary retreat, complete with his-and-hers closets, a spa-inspired 5-piece marble ensuite, and a private outdoor terrace for quiet moments above the trees. A built-in 1.5-car garage with direct interior access adds rare convenience. Located steps from Dufferin Grove Park, Bloor Street, TTC, schools, and vibrant local shops and cafes, this contemporary home delivers the perfect blend of style, space, and location. (id:60365)
14 - 25 Pebble Byway
Toronto, Ontario
Welcome to this beautiful 3-BR, 1-Bath stacked condo located in one of the city's most sought-after family neighbourhoods homes to some of the best-ranked schools Highland Jhs & Cliffwood Ps(French Immersion), A.Y Jackson Ss. Walking Distance To Seneca College.. High Demand Neighbourhood, Boutique Shops At Shops On Don Mills, Close To Supermarket, Plazas, Parks, Trails. One Bus To Don Mills/Sheppard Subway Station, Seneca College, Mins To 404, Close T 401/407. .Perfect for growing families or savvy investors this spacious unit offers a functional layout, Huge Master Bedroom (almost 250 Sqft) With W/I Closet & B/I Closet, All 3 Bedrooms Walk Out To Large Balconies. Move In Condition! Don't Miss It! Don't miss this opportunity to book your showings while it lasts!Amenities Indoor Pool, Gym, Underground Car Wash.... (id:60365)

