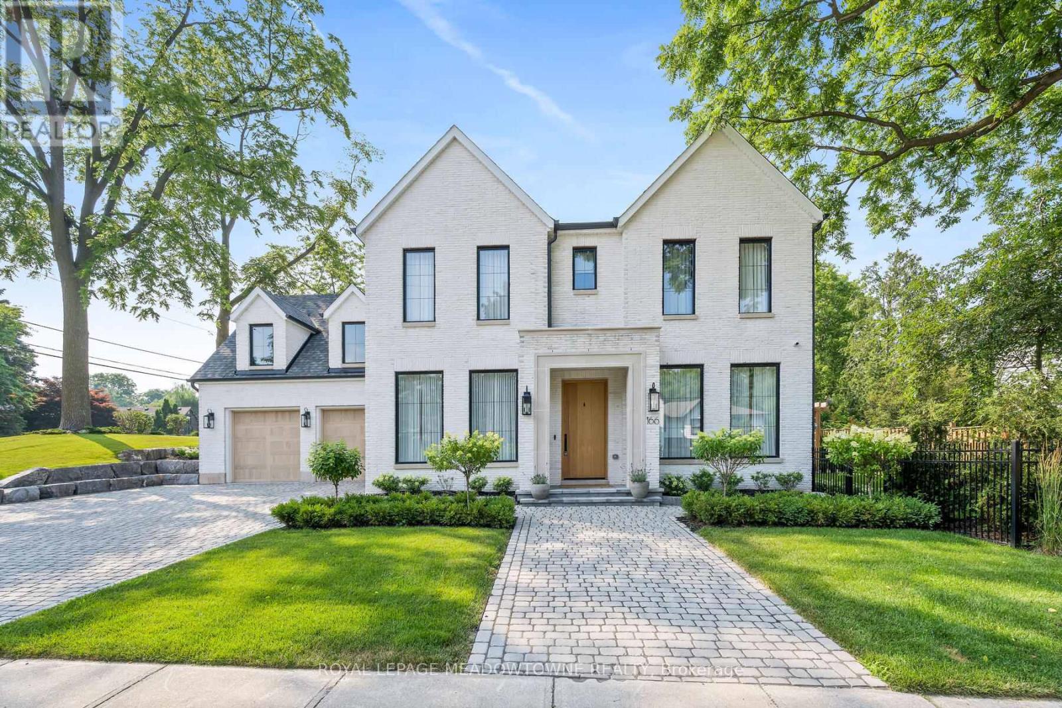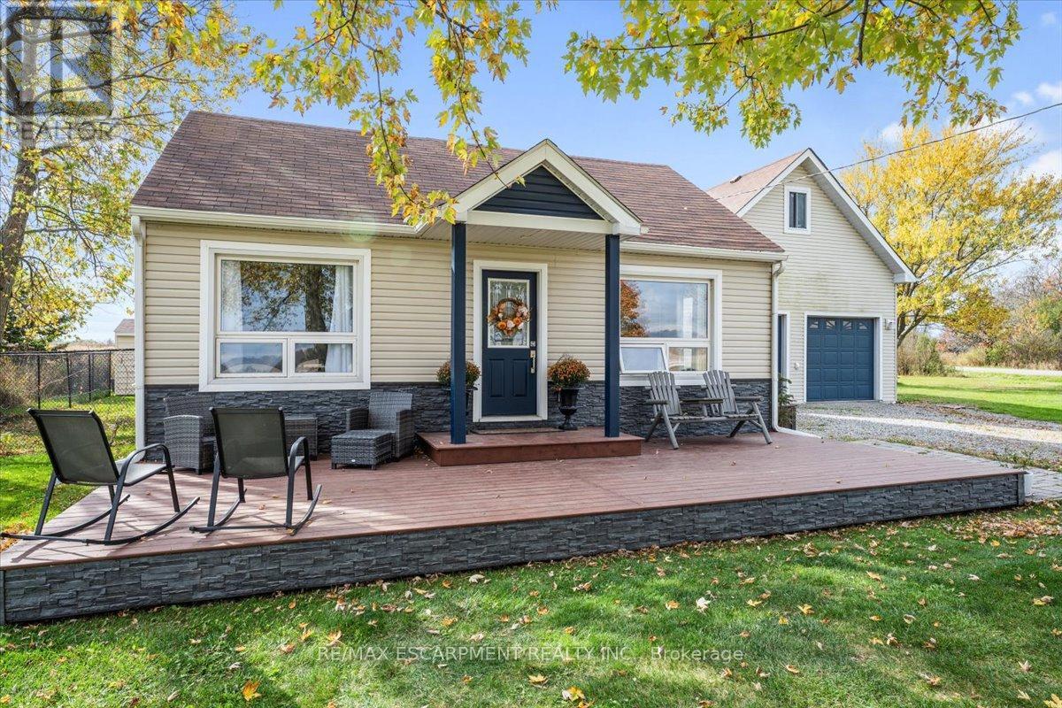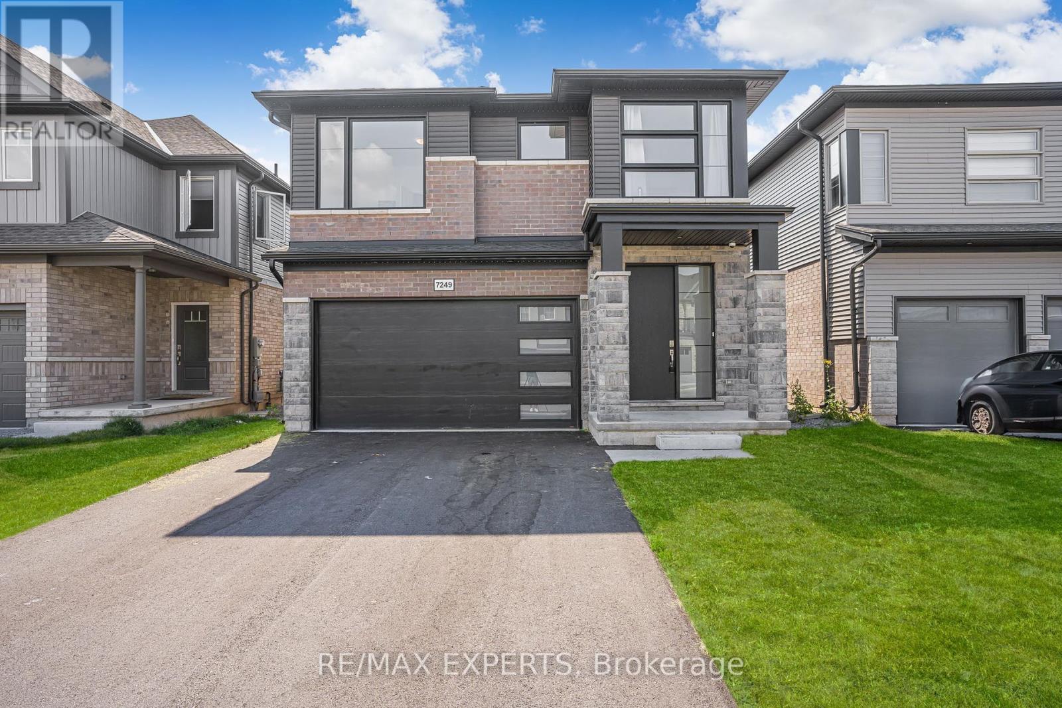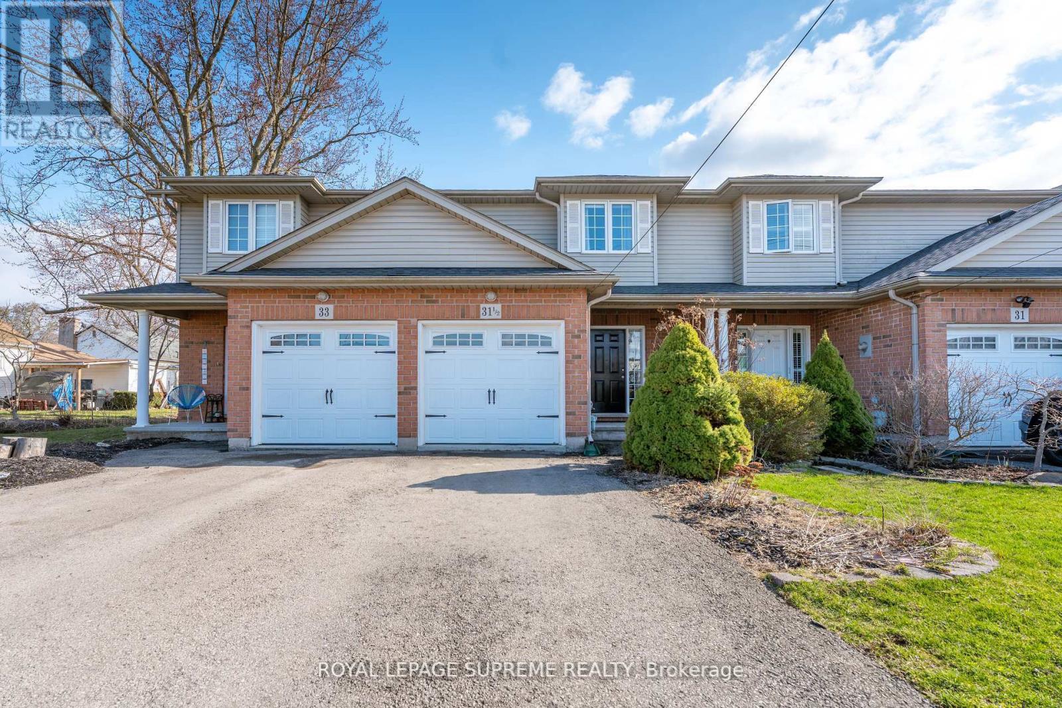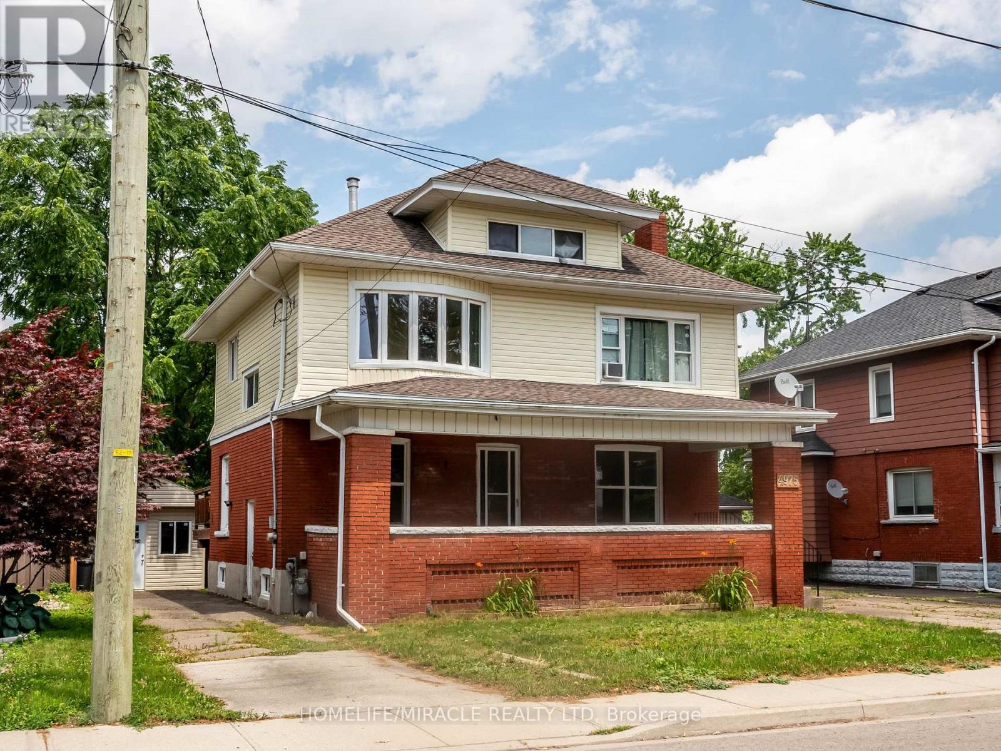239 - 25 Arda Grado Way
Toronto, Ontario
Welcome to this bright and modern ground-floor suite at Scala Condos by Tridel. This rare 1+Den, 2-bathroom unit boasts a functional layout with soaring 11-foot ceilings, creating an airy, open atmosphere. The kitchen is finished with sleek cabinetry and a modern island with extra storage, perfect for daily living and entertaining.The primary bedroom features a walk-in closet and a stylish ensuite, while the den has been fully enclosed with walls and a door an original Tridel upgrade offering true 2-bedroom functionality at a 1+Den price point.Enjoy the east-facing terrace with private ground-level access, giving this home a townhouse-like feel and added convenience. Includes 1 parking spot.Situated just minutes from Hwy 401/404, North York General Hospital, Bayview Village, IKEA, and Fairview Mall.Residents enjoy luxury amenities including: indoor/outdoor pools, fireside lounge, gym, yoga studio, sauna, party room, 24/7 concierge, BBQ area, and ample visitor parking. (id:60365)
243 Appleby Line
Burlington, Ontario
Welcome to this bright & spacious, well-maintained & updated, 4 bedroom, 2 full bathroom detached home with a double driveway and double garage, on a premium ravine lot, 1/3 acre, with rare 78ft wide x 213ft deep lot, in the very desirable and sought-after, family-friendly neighbourhood of Elizabeth Gardens in southeast Burlington. Featuring 1728sqft of finished living space, plus the sunroom and unfinished basement, an updated eat-in kitchen with quartz countertops, stainless steel appliances, backsplash, double sink, and white cabinetry including a double pantry, living room with bay window and barn door, separate dining room, a sunroom with skylight and sliding doors to the deck and backyard, 3 bedrooms on the upper level including the spacious primary with ensuite privilege, a renovated 5pce main bath with quartz countertop, double sinks, and beautiful wall tile in the tub/shower, a spacious family room with gas fireplace and sliding doors to the patio and backyard, a 4th bedroom on the lower level, plus a renovated 3pce bathroom and separate side entrance on the lower level which makes an ideal teen retreat or in-law potential, basement with laundry area and plenty of storage space, a beautiful, extra deep private backyard with park-like feel backing on to Appleby Creek, plus a patio with awning, deck with gazebo, raised garden planters, fire pit, and fruit trees, all make this is an ideal yard for relaxing or enjoying with family and friends, and the front yard with a large covered porch, and a driveway for 4 cars, plus 2 in the garage. Updates include renovated kitchen and both bathrooms, luxury vinyl floors, lighting, Furnace, and AC, all in 2020, double garage door and opener in 2021, and roof about 5-7 years old. A prime south Burlington location, steps to quality schools, the lake, parks, community Center, shops, dining, and more, and literally just minutes to highways, the GO, and endless other great amenities. Don't hesitate and miss out! Welcome Home! (id:60365)
246 Eastbridge Avenue
Welland, Ontario
Stunning One Year-New Home Situated In Desirable Empire Canals New Sub-Division In Beautiful Welland/Niagara. This Elegant, Tastefully Upgraded & Fully Detached 2 Storey Property Features 4 Spacious Sun-Filled Bedrooms & 3 Baths, Double Car Garage W/Direct Home Access & Mud Rm, A Welcoming Porch W/Double Door Entry, Gorgeous Open-Concept Kitchen W/Upgraded Ceramic Tiles, Large Island, S/S Appliances & A Delightful Breakfast Area W/Enlarged Glass Doors & Walkout To Backyard. A Bright Great Rm W/Large Windows For Family Gatherings & Entertainment, Living/Dining Rm, 9 Ft Ceiling, Tall Doors, Upgraded Stained Hardwood On Main Floor & Upper Hallway. The Matching Stained Natural Oak Staircase W/Iron Pickets Leads You Up To 2nd Floor, Offering A Spacious Primary Bdrm With Large Windows, Walk-In Closet & Upgraded 5 Pc Ensuite Bath W/Dbl-Sink Vanity. Laundry Rm Conveniently Located On 2nd Floor. Zebra Blinds Thru Out, Enlarged Basement Windows & Much More! Gorgeous Home With Lots Of Upgrades! Excellent Location, Steps Away From Welland's Famous Canals & Minutes To Niagara Falls, Niagara On The Lake, St Catherine, Lake Erie, Port Colborne, Nickel Beach, Parks, Schools, Shops, Restaurants & Major Hwys! (id:60365)
202 - 673 Dundas Street
London East, Ontario
Welcome To 673 Dundas, Unit 202! This Beautifully Renovated One-Bedroom Apartment Is Perfectly Located In The Bustling Heart Of Old East Village. The Stylish Design Features Impressive 12-Foot Ceilings And An Abundance Of Natural Light That Creates A Bright And Inviting Living Space. Enjoy The Convenience Of On-Site Coin-Operated Laundry Facilities, With A Bus Stop Right Outside For Easy Access To Public Transportation. Don't Miss The Opportunity To Make This Stunning Apartment Your New Home! (id:60365)
166 Mill Street
Halton Hills, Ontario
Welcome to this stunning modern European custom-built home, completed in 2023, located in the heart of the sought-after Park District. With impeccable craftsmanship and luxury finishes throughout, this home offers both style and function. The main floor features engineered white oak hardwood floors, soaring 10' ceilings and an office with floor-to-ceiling white oak cabinetry. The elegant dining room showcases an arch entryway and pot lights, while the spacious living room features a wood-burning fireplace and French doors open to a private covered porch with a cedar ceiling. The chef-inspired eat-in kitchen boasts marble counters and backsplash, custom cabinetry, a white oak island, and JennAir luxury appliances along with a fabulous and convenient butlers pantry. The primary suite is a true retreat with a gas fireplace, his-and-hers walk in closets and a spa-like 5-piece ensuite featuring a soaker tub, marble countertop/backsplash/shower bench and heated floors. The second floor includes three additional bedrooms two sharing a 5-piece bath and the third with its own 3-piece ensuite. A laundry room with front-load Samsung appliances and custom cabinetry completes this level. The finished basement offers a large rec room with a custom stone feature wall, bar cabinetry with quartz counters, a home gym, a 3-piece bathroom, a fifth bedroom with an above-grade window and an additional washer/dryer. 4800 sqft of living space. Outside enjoy a built-in Napoleon BBQ under a custom pergola, perfect for outdoor entertaining. Extras include heated slab floors in the basement and garage, irrigation system and armour stone landscaping. With an oversized 2-car garage, soft pot lighting and walking distance to Downtown Georgetowns restaurants, shops and Farmers Market, this home offers the ultimate in luxury and convenience. A true gem! (id:60365)
888 Green Mountain Road E
Hamilton, Ontario
Discover this value-packed two-bedroom country bungalow on a spacious corner lot of over half an acre, just minutes from shopping amenities. Perfect for first-time buyers or those downsizing, it features two main-level bedrooms and a beautifully renovated bathroom. Enjoy hardwood floors in the living room and an eat-in kitchen ideal for gatherings. The detached 24' x 24' garage offers 12-foot ceilings and a loft for extra storage. Recent updates include a new roof and furnace. **EXTRAS** Dates are estimates: Within the last 5 years; Propane Furnace, Vinyl Siding, Roof, New insulation (installed from exterior), Hot Water Heater (owned)/ 200 amp panel (2013), A/C (10-15 years old)/ 24x24 detached garage (2012) (id:60365)
32 River Street
Woolwich, Ontario
Welcome to 32 River St in peaceful Bloomingdale minutes from Kitchener-Waterloo situated close to the Grand River. This charming 3-bedroom, 2-bathroom home with a pool sits on a sprawling lot that's perfect for families who love their space and maybe a few extra hobbies.- Your Dream Home Awaits! Enjoy the perfect blend of country living and city convenience. With ample parking for up to 8 vehicles, you'll never have to worry about space for guests or hobbies. Inside, the expansive main floor is designed for both comfort and functionality. The country sized kitchen is perfect for preparing meals while the separate dining room provides ample space for the enjoyment of food and conversation. The inviting living room, complete with a cozy gas fireplace, provides the perfect setting to relax and unwind. Sit on your covered porch to enjoy a warm, summer rainfall or watch the kids in the pool or playing sports in huge backyard. Perfect for pets. Have your friends and family over for a hot tub. The den/family room offers more living space for your creative imagination. Upstairs, you'll find three bedrooms, each offering plenty of natural light and room for growing families. The master suite provides a peaceful retreat, with ample closet space and room to stretch out. The partially finished basement offers a great option for home office, or entertainment space - the choice is yours! The large garage/workshop offers additional storage or work space for DIY projects and hobbies. Perfect for a man cave. This is a rare find with incredible potential-whether you're looking for space, privacy, or the perfect home to grow into, or raise a family, this property has it all! UPGRADES AND UPDATES: 120 ft drilled well! You dont even pay for water. Newer roof - approx 2017, Newer Septic - approx 2017, Newer Windows and Doors and insulation, Updated Siding on Garage and Updated Garage Door. Don't forget beautiful Kiwanis Park just around the corner. (id:60365)
7249 Parkside Road
Niagara Falls, Ontario
This stunning, like-new 2-storey detached home offers approximately 2,500-3, 000?sq?ft of refined living space. With four bedrooms and three full bathrooms, it's perfectly suited for families. The main floor impresses with defined living, dining, and office areas-ideal for both entertaining and working from home. At its core, the open-concept kitchen features quartz countertops, stainless steel appliances, and massive windows that lets in abundant natural light. Two of the upstairs bedrooms are spacious masters with ensuite bathrooms for ultimate privacy. Additional highlights include a double-car garage, beautifully landscaped backyard, and an unfinished basement with potential for an in-law suite or extra living space-perfect for customization or investment flexibility. Located in Niagara Falls, this property benefits from proximity to parks, schools, major highways, and local amenities. With its blend of luxury finishes, spacious layout, and smart layout, 7249 Parkside Represents a compelling opportunity for buyers seeking modern, versatile homes in a growing neighbourhood. (id:60365)
2077 Lake Muskoka Shr
Muskoka Lakes, Ontario
Waterfront Living in Muskoka Nestled in the heart of Muskoka on one of Ontario's most desirable lakes, this charming Pan Abode home offers the ultimate waterfront lifestyle. Ideal for boating enthusiasts, the property features ample storage for boats, Sea-Doos, and water toys, making every day on the lake an adventure. Inside, you'll find a well-maintained home with 2 spacious bedrooms, 2 beautifully updated bathrooms, and approximately 2,500 sq. ft. of bright, open living space. Expansive windows throughout capture stunning lake views and fill the home with natural light. Conveniently located just 5 minutes by boat from the marina at 1021 Packers Bay Rd, Torrance, and accessible year-round via Hwy 400/Hwy 11 N, with shopping, dining, and amenities just a 15-minute drive away in Gravenhurst, Torrance, or Bala. Whether you're seeking a serene weekend escape or a year-round retreat, this Muskoka gem delivers comfort, beauty, and a true connection to nature. 5 5-minute boat ride from East Bay Landing Marina (1021 Packers Bay Rd, Torrance, ON P0C 1M0) (id:60365)
31 1/2 Thorold Road
Welland, Ontario
Nestled in the heart of a welcoming and family-friendly neighbourhood, 31.5 Thorold Road in Welland offers more than just a place to live --- it offers a place to thrive. This charming 3-bedroom townhouse blends comfort and practicality, featuring a fully finished basement that adds versatile living space ideal for a family room, home office, or guest retreat. Thoughtfully maintained, the homes layout provides a natural flow between rooms, creating a warm and inviting atmosphere throughout. Beyond its walls, the neighbourhood is rich with convenience and community. Located just minutes from major amenities, residents enjoy easy access to shopping, schools, parks, and public transit. The nearby Welland Canal Parkway offers scenic walking and biking trails, perfect for enjoying the outdoors. With close proximity to Highway 406, commuting to Niagara Falls, St. Catharines, or the QEW is a breeze. This area is growing steadily, making it an attractive opportunity for first-time buyers and investors alike. Living at 31.5 Thorold Road means becoming part of a close-knit community with the comfort of urban convenience. Its more than a home --- its a lifestyle rooted in connection, opportunity, and ease. ** BONUS** Some Furniture items will be included if desired** (id:60365)
4975 Mcrae Street
Niagara Falls, Ontario
Welcome to this stunning, non-conforming, move-in ready Multiplex (four units with three separate, above grade, independent units and one finished basement unit) having potential rental income of $53,700 per annum from above grade units (U1, U2, U3) and stay in the beautifully finished 2 bedroom basement for free. This house is completely renovated, freshly painted with many new appliances. It is in great location with minutes from downtown core, tourist attractions and GO Station. MAINFLOOR UNIT-THE LARGEST VACANT PERFECT OPPORTUNITY TO MOVE IN OR RE-RENT TO TENANT OF YOUR CHOICE! 1693 sqft brick and vinyl siding Two-storey, very well maintained property. 3 bedroom main floor apartment offers a spacious rental w/exclusive space of huge covered front porch. Main floor unit could easily rent for approximately $2300 per month (all inclusive). Upper VACANT 1 bedroom at the back is an adorable loft apartment w/gas fireplace, brand new vinyl flooring and completely renovated within the last few years with previous tenant paying $1300 (all inclusive). Upper bachelor apartment paying $875 (all inclusive). Many big ticket items completed: Rear stairs rebuilt, electrical updated, sump pump w/reverse flow valve and backup installed 2020, rear fence 2019, poured concrete walkway added, porch rebuilt 2019, most windows replaced 2019, front wall and half of each side of basement walls waterproofed w/ lifetime warranty 2019, main stack replaced 2018, main floor apartment: newer stairs carpet, newer vinyl flooring, newer dishwasher and fridge, updated bathroom, freshly painted, most LED fixtures changed throughout. *Two driveways (a single and a double) offers plenty of tenant parking. (id:60365)
447 Molly Mcglynn Street
Kingston, Ontario
Welcome Home to Meticulously Maintained And Updated Townhouse Offering Over 1300 Sq Feet of Living Space. Perfect For Anyone who Wants To Live in a Friendly, Family Oriented Community in a Well-Established Neighbourhood. Schools Walking Distance. CFB and All Conveniences Nearby. Quality Laminate Throughout, Wood Staircase. Kitchen With Ceramic Backsplash and Double Sink, Stainless Steel Dishwasher, Brand New Stove, Breakfast Area with Walk-Out to Private Backyard. Open Concept Living Dining Room. Furnace and Roof Both are 3 Years New. Full Basement Great Option for a Gym or Recreational Space. Entire Interior is Freshly Painted, Spotless and is Ready to be Moved Into. (id:60365)





