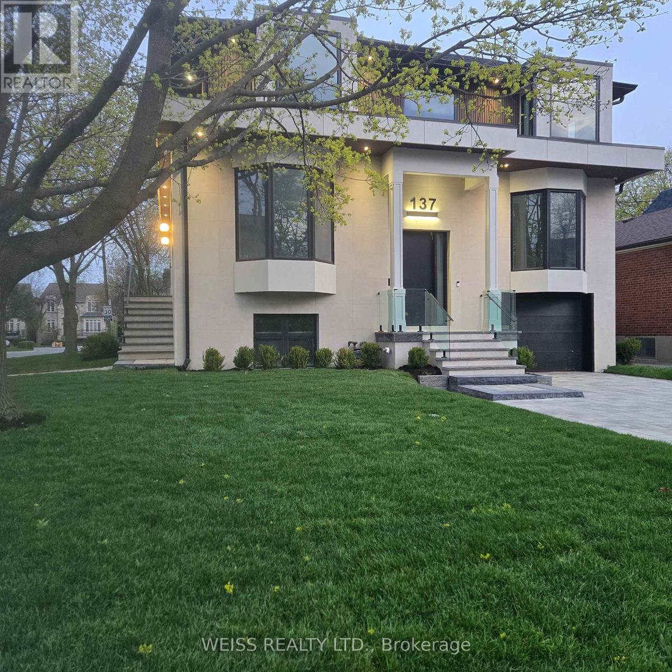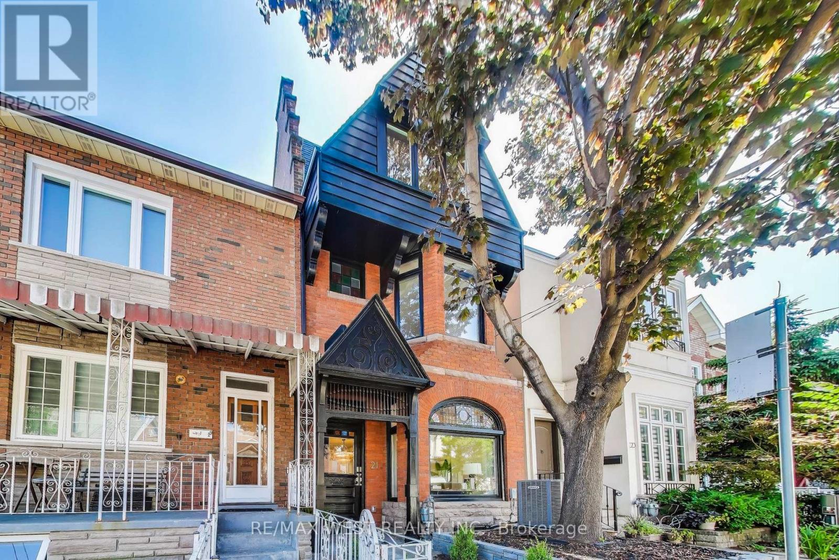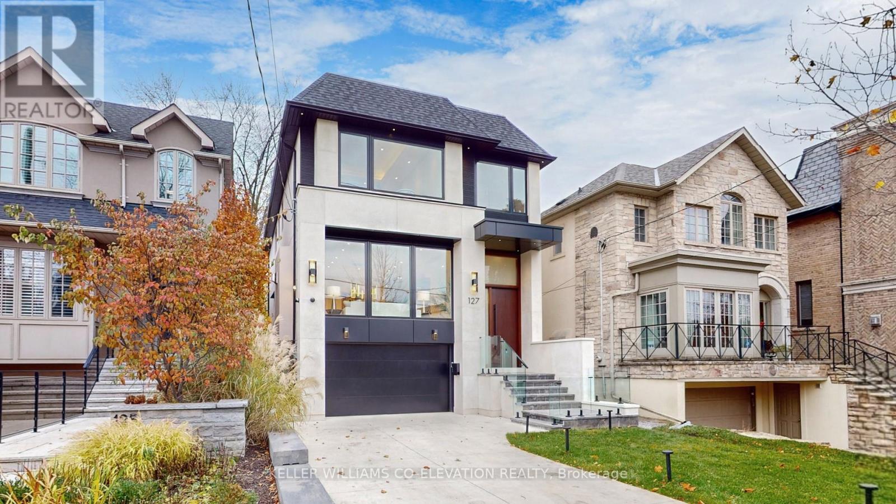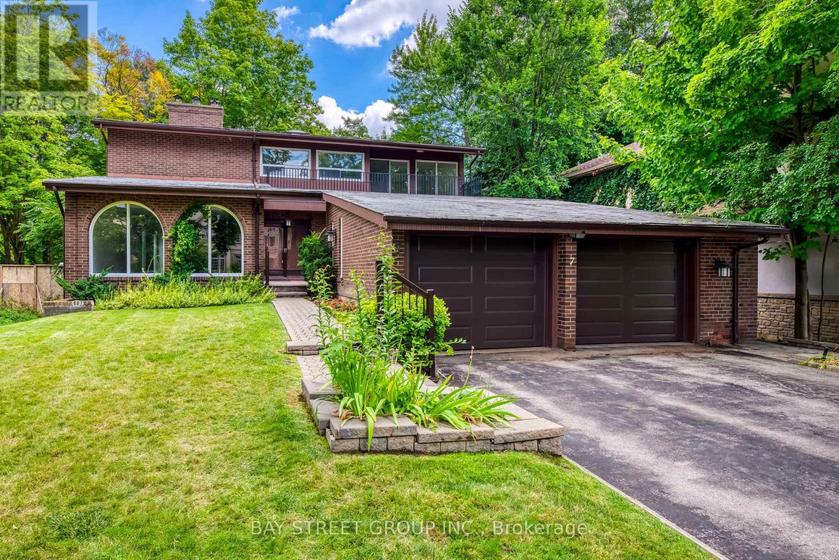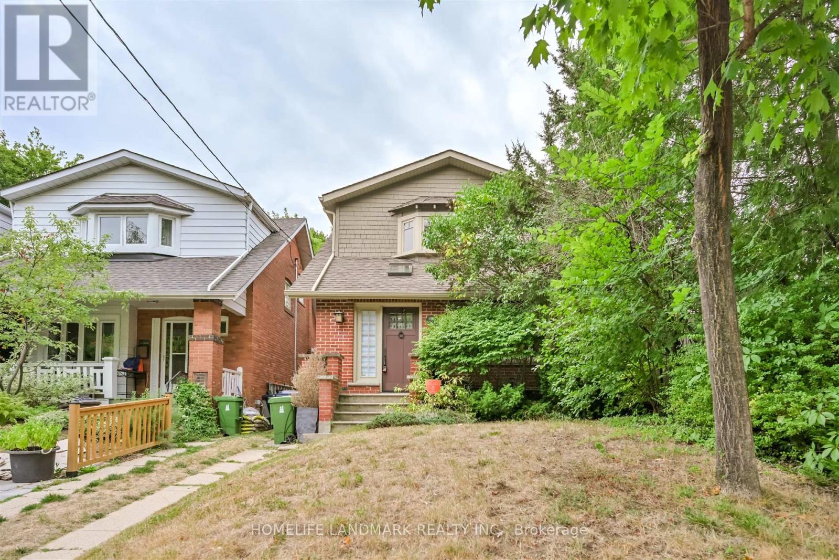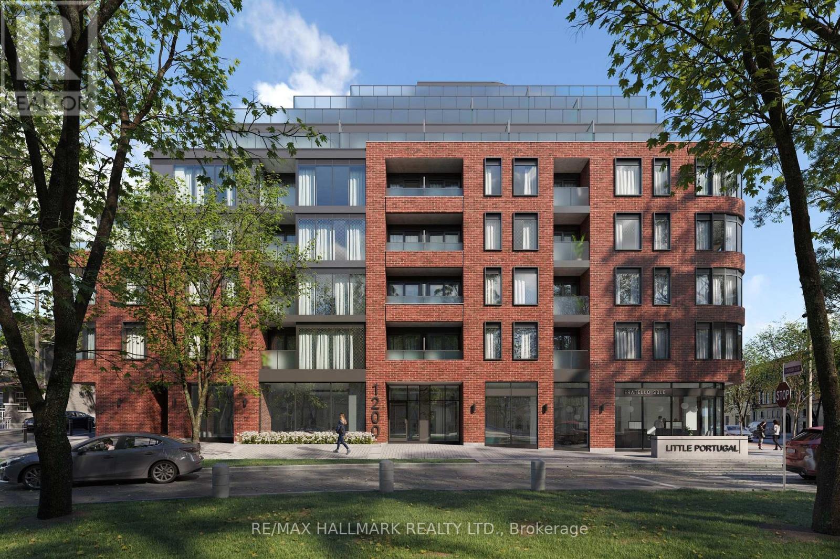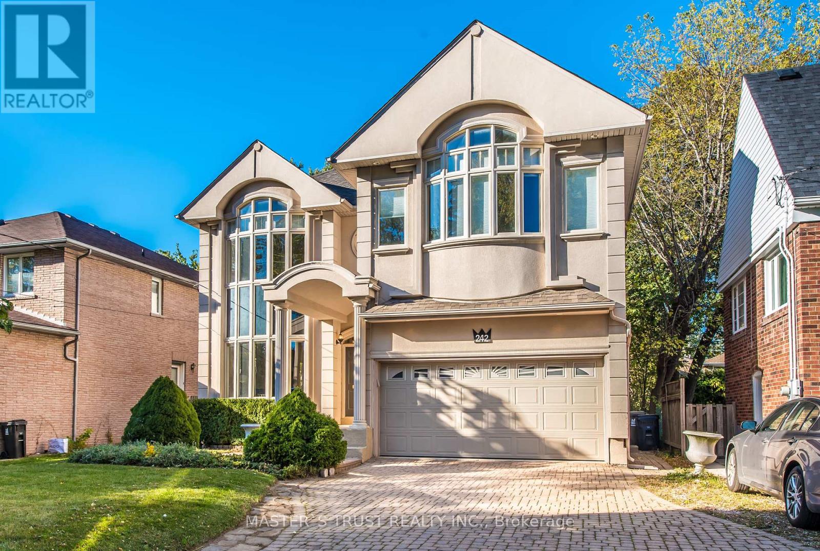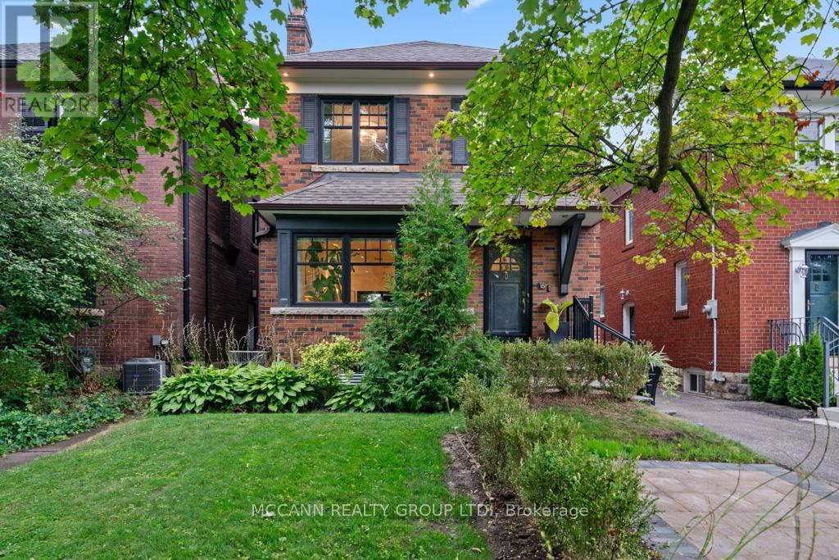137 Bannockburn Avenue
Toronto, Ontario
Exquisite large Residence in this desirable location. Premium Finishes Beautifully-Executed Custom Features At Every Turn. Generous 4 +1 bedrooms, 7 bathrooms, finished basement with two separate walkouts. 4 Car Driveway & attached Garage. HEATED/snow melt system for both front and side exterior stairs, with automatic weather sensor. Extraordinary Fenced Backyard corner lot -AMENABLE TO BUILD A POOL-see pool rendering ** Outstanding Principal Spaces Presenting Extra High Ceilings, beautiful-wide plank engineered hardwood Floors and decorated ceiling treatment. Family Room W/ Gas Fireplace, Built-In Bookshelves & Bay Windows. Beautiful Dining Room, Gracious Chefs Kitchen W/ Marble Countertops, High-End Appliances, 2 sinks stations. Central Island & Breakfast Area. Walk out to a large deck with natural gas BBQ connection. Rough-in for electric awning over deck . Family Room and basement with Walk-Outs To Backyard. Stylish Office Featuring Integrated Bookcases & Bay Window. Impeccably Conceived second floor with Wet Bar & built in bar fridge. Primary Suite with 6-Piece Ensuite Of Spa-Like Quality, heated floors; full size stacked washer and dryer. Wired wi-fi booster; Smart Home controlled Hub, Multiple wall mounted Alexa Screen for smart home control. Main floor smart WiFi switches, Nest Thermosts, Integrated security camera system with 6 cameras and NVR recorder, Sonos system with built in ceiling speakers. All bedrooms have ensuite bathrooms. Well-Appointed Basement W/ 10 ft+ High Ceilings, Vast Entertainment Room W/ Adjoining Recreation Area, Nanny Suite, two 4-Piece Bathroms & Fitness Room with rock climbing wall. Rooms virtually staged. So many more Features- all detailed in the Schedule below. Superb Location Short Walk To everything.... This Home Exemplifies Elegant & Luxury Family Living which cannot be rebuilt at the present asking price. *** A VENDOR TAKE BACK FIRST MORTGAGE UP TO $2,000,000 IS AVAILABLE TO QAULIFIED BUYER AT REASONABLE RATE***. (id:60365)
21 Rolyat Street
Toronto, Ontario
Stunning Detached Victorian Completely Renovated with 2 Car Parking, tucked away on a quiet street in the Heart of one Toronto's Sought Neighborhood and steps to the Vibrant Ossington Strip, one of the Coolest Street in the World, according to Time Out Magazine. With approximately 3321 SQFT of finished interior space, this thoughtful and stylish renovation was completed with Permits, and maintains some original character and charm while blending modern and stylish finishes . The Main floor features a grand entrance, soaring 10+ foot ceilings, stained glass windows, an expansive open concept living area with a main floor family room, powder room, custom kitchen with large centre island, and large windows throughout. On the 2nd and 3rd floor, features 3 massive bedrooms each with its own Ensuite bathroom and 2 outdoor private spaces. The primary bedroom has a spa-like bath, a spacious walk-in closet, and a private balcony. The entire 3rd floor can be another primary bedroom retreat with its own 3pc ensuite and it walks out to a massive terrace. Hardwood floors throughout. The Bright 2 Bedroom basement is approx. 978 SqFt. and has big windows and its own laundry, separate hydro meter and private entrance . Less than 100m walk to Ossington Ave Strip with cozy Cafes, Independent Boutiques, Yummy Bakeries, Top Restaurants and Public Transit. (id:60365)
1201 - 10 Capreol Court
Toronto, Ontario
Attention First-Time Buyers & Smart Investors! Welcome to Parade 1, a standout residence in the heart of the dynamic CityPlace neighbourhood! This freshly painted and overall renovated and upgraded 1-bedroom + Den/Study Unit W/Balcony and Lake view, Sunny Western Exposure. Lovely & Modern Design, Great Open Layout. Newly upgraded Range/Stove, Washer/Drier and Dishwasher as well as shower head and lights. Underground parking and spacious private storage included. The modern open-concept layout features a sleek kitchen with integrated & built-in appliances, and an exceptional floor-to-ceiling pantry, a rare find in units this size. Whether cooking or entertaining, the eat-in design flows beautifully into the living area and out to a generous balcony with striking city views. The sun-filled living room invites relaxation, while the spacious primary bedroom offers a peaceful escape with a full wall-to-wall closet and tranquil east-facing exposure. The den is perfect for a home office, guest suite, or formal dining room adapt it to suit your lifestyle. Turnkey & move-in ready, this unit delivers outstanding value in both design and location. Enjoy an impressive list of amenities: Indoor pool, sauna, jacuzzi, full gym, billiards room, lounge, theatre, squash court, children's play area, guest suites, concierge service, and communal laundry facilities. Live steps from Canoe Landing Park & Community Centre, with its off-leash dog park, splash pad, sports fields, and playground. Walk to Sobeys, The Well local shops, banks, and restaurants. Just minutes to TTC, Billy Bishop Airport, King West, the Harbor front, and Toronto's Entertainment District plus easy access to highways for commuters. A vibrant lifestyle, unbeatable location (id:60365)
127 Joicey Boulevard
Toronto, Ontario
Situated on an expansive 31 x 150 ft lot, this newly constructed residence is a masterclass in contemporary design and refined craftsmanship, offering 4,200 sq. ft. of luxurious living space in one of Toronto's most coveted neighborhoods. Every detail has been thoughtfully curated from the heated driveway, walkway, and steps that ensure effortless winter living, to the striking Mahogany front door that sets the tone for what lies within. Inside, clean architectural lines and a calm, modern palette define the space. Gleaming Italian porcelain slab flooring and radiant in-floor heating in the basement deliver both elegance and comfort. Soaring 10-foot ceilings and expansive floor-to-ceiling windows flood the home with natural light, while wide-plank oak hardwood floors and custom LED lighting create an atmosphere of quiet sophistication. At the heart of the home, the chefs kitchen designed by renowned Italian house Scavolini is both functional and visually striking. Custom cabinetry, honed Italian porcelain countertops, and a sculptural waterfall island anchor the space, seamlessly integrating with the open-concept family room. Sliding glass walls blur the boundary between indoors and out, opening to a spacious deck ideal for entertaining or quiet retreat. Upstairs, four generously scaled bedrooms each boast a private en-suite bathroom and custom-built closets, offering comfort and privacy for every member of the household. The primary suite is a true sanctuary featuring a serene outlook, an expansive walk-in, and a spa-inspired en-suite that invites rest and rejuvenation. Blending bold design with subtle luxury, this residence is more than a home. It is a statement of elevated living, nestled in the heart of the prestigious Cricket Club community, known for its tree-lined streets, boutique amenities, and timeless charm. (id:60365)
1402 - 438 Richmond Street W
Toronto, Ontario
Discover this rarely available gem at The Morgan. With an impressive floor plan and breathtaking panoramic views, this spacious 2-bedroom suite offers a lifestyle of luxury and convenience. Abundant natural light floods the suite through floor-to-ceiling windows. The gourmet-inspired kitchen boasts high-end stainless steel appliances, polished quartz countertops, and ample storage. The large primary bedroom features a walk-in closet and an ensuite washroom. Step out onto the scenic balcony to take in stunning city vistas and North views. Situated near Queen and Spadina, this suite is steps away from TTC, shopping, entertainment, and the bustling finance district. (id:60365)
7 Mylesview Place
Toronto, Ontario
Your own cottage living right in the City! Nestled at the tranquil end of a quiet cul-de-sac, this storied residence cherished by the same family for over 42 years exudes timeless character at every turn, combining classic architectural flair with serene ravine-front living and walk-out basement in Lansing-Westgate. A graceful curved staircase illuminated by a skylight greets you, framed by an exposed brick wall that hints at the homes deep personality. Generous principal rooms, including a living/dining area anchored by a stone fireplace, open seamlessly through large sliders to a covered deck that floats above treetops, merging indoor comfort with the romance of a private forested backdrop. This rare property offers scale and flexibility: four bedrms, 3 full baths, 2 half baths, 4 fireplaces, tons of storage, multiple balconies and walk-outs that invite you to enjoy nature from every level. Boasting approx. 3,737sf (MPAC) above grade and an additional 2000sf of versatile basement space with a secondary kitchen, sauna, bedrm w/4-piece ensuite, 200 AMPS Electrical and a walkout to the serene backyard, offering in-law suite or rental potential. The outdoor yards are beautifully landscaped and enhanced with an auto sprinkler system for effortless upkeep, while the oversized double detached garage provides not only ample parking but also ideal space for a workshop or hobby area. A long private driveway accommodates up to 4 cars, with no sidewalks to shovel, making daily living even more convenient. The deep, 55 x 171 ravine lot ensures unmatched privacy yet places you mere minutes from the vibrant Yonge Sheppard Centre and Empress Walk retail hubs, easy access to Line 1 & Line 4 TTC subway lines, an array of shops, restaurants, civic amenities, and swift connections across the city and beyond. A rare opportunity to reimagine, renovate, or simply enjoy a one-of-a-kind retreat that perfectly balances character, space, and urban convenience. Welcome Home! (id:60365)
30 Burleigh Heights Drive
Toronto, Ontario
A Rare Offering In Prime Bayview Village, Surrounded by multi-million luxury homes. The outdoor oasis with Large Lot 50x120ft is perfect for entertaining, unwinding, or enjoying peaceful moments in a private setting. Attached 2 Car garage. Freshly renovated detached bungalow, a perfect balance of sleek modern design and traditional elegance. Natural light reaches every corner of the home. 3 bedroom and 2 full modern bath in the main flr , all 2 bath with LED Bathroom Mirror & anti-fog, master bedroom with 3pc ensuite, bay window and Den (Den can be a library, office or baby room). pot light thru out the living room, dinning room and kitchen. Moden kitchen with bar, LED Strip lights, 2 sink, s/s appliances, breakfast area, breakfast bar, look out the backyard. Finished walk-up basement with multi-entrance, 3pc washroom, 1 bedroom and 1 den ( den can be family room or convert to bedroom), a potential kitchen can be setup in the basement, 1500 SQF Above ground. Beautiful Outdoor Space Featuring new soil, new grass and well maintain trees, flowers. Perfect Move in condition! . Close To All Amenities and Top Ranked Schools Earl Haig Secondary. Minutes To Hwy 401, Sheppard Subway, Bayview Village, Dining, Groceries And All Other Daily Essentials. (id:60365)
57b Horsham Avenue
Toronto, Ontario
Welcome to 57B Horsham Ave, where tranquility meets luxury in the heart of Willowdale West; with walking distance to Yonge St & a walk score of 96. Located on a quiet cul-de-sac, this home features a very spacious interior on a 30' x 135' lot, maximizing the stunning interior living space ready to be experienced. Enter through to the large main foyer, with soaring 14' high ceilings and a large front hall closet. The immaculate living and dining rooms are filled with natural light flowing in from large windows; an elegant, eat-in kitchen features a center island with quartz counters, S.S. appliances, breakfast area, and B/I speakers; and the bright family room includes a gas fireplace, stunning B/I shelves, B/I speakers, view of the south-facing backyard, and walk-out to the deck. Upstairs, discover a convenient second floor laundry room, and four bedrooms: including the sophisticated primary suite with his/hers closets, B/I speakers, vaulted ceiling with cove lighting, and spa-like 6 piece ensuite. In the basement, the recreation room offers an excellent entertainment space, with large above-grade windows, high ceilings, B/I speakers, and walk-up; rough-ins for a second kitchen providing great potential for basement rental income; and an additional bedroom & bath that provide even more living opportunity. Additional home features include hardwood floors (main & second), LED pot lights, wainscoting (living & dining), skylight, glass railing throughout, 10' ceiling on main, 11' ceiling in basement. The beautiful, professionally landscaped backyard is a private retreat, with a magnificent pergola to relax in, dine under, or entertain with! Enjoy the convenient location, only a minute's walk to Yonge St, parks, schools, North York Center subway station, community centers, shops, and more. (id:60365)
26 Birdsall Avenue
Toronto, Ontario
Welcome to this fabulous family home in prime Allenby, perfectly situated between Avenue Road and Yonge Street. Offering over 2,300 sq. ft. of total living space, this residence combines timeless character with modern updates for todays lifestyle.A slate-stone entrance ensures easy upkeep, while fresh paint, solid oak hardwood floors (2024), and new casement windows create a warm and cohesive aesthetic throughout. The sun-filled living room is highlighted by four large casement windows and an original wood-burning fireplace. The elegant dining room features crown moulding and three pendant light fixtures, with an original exterior window preserved to draw natural light into the family room addition.The family room is a true sanctuary, designed with two skylights and expansive sliding Andersen doors that open seamlessly to a large deckan inviting extension of the living space in spring, summer, and fall. The lower patio, surrounded by mature trees and a full privacy fence, provides a secluded retreat with plenty of room for outdoor entertaining.The updated kitchen showcases custom cabinetry, new quartz countertops (2024), quartz backsplash (2024), and premium stainless steel appliances. Upstairs, the spacious primary bedroom offers a charming bay window overlooking the front garden.The lower level features a versatile recreation/media room or home office, complemented by a newly renovated 3-piece bathroom (2024).Birdsall Avenue is a quiet residential street with minimal traffic and ample street parking. Enjoy easy access to shops along Avenue Road and Yonge Street, tranquil strolls in nearby Lytton Sunken Gardens, and top-rated schools including Allenby Jr. PS, Glenview Sr. PS, and St. Clements School.Blending charm, functionality, and an unbeatable location, this Allenby gem is the perfect place to call home. (id:60365)
709 - 5 Lakeview Avenue
Toronto, Ontario
Welcome to 1200 Dundas St W a sleek, 8-storey boutique condo nestled in one of Toronto's most vibrant and sought-after neighborhoods, at Dundas & Ossington. This architecturally modern residence offers the ultimate urban lifestyle with a near-perfect Walk Score of 98 and a Transit Score of 100, placing you steps from Trinity Bellwood's Park and the city's trendiest bars, restaurants, cafes, and shops. Enjoy effortless access to the Ossington subway station and all the cultural charm of Little Portugal. Inside, the studio suite features 399 sf with outdoor terrace, built-in appliances, wide plank laminate flooring, a spacious open-concept layout, and a frameless glass shower for a clean, contemporary finish. Residents also enjoy top-tier building amenities, including a fully equipped fitness center, rooftop terrace, party room, bike storage, and a ground-floor wet bar perfect for entertaining or relaxing. Urban design, unbeatable location, and curated amenities make this condo a standout opportunity for stylish city living. (id:60365)
242 Empress Avenue
Toronto, Ontario
Breathtaking Luxury Custom Blt Home Located In Most Desirable Willowdale Area! 5-bed 4-bath on 2nd level with beautiful Skylight and large bright windows! Laundry room on 2nd floor! Minutes To Yonge Subway, Shops, Restaurants.Best School Earl Haig. Soaring 9Ft Ceilings On Main & 2nd Flr, Warm Sun Filled Home W/Stunning 2 Storey Picture Bow Window On Main Floor, Bow Window In Main Bedroom. Spa Like 7Pc Master Ensuite. 2 Gas Fireplaces, Gourmet Kitchen with Breakfast Bar & Breakfast Area, Marble Backsplash & Granite Counter Top Center Island. Beautiful Skylight. 2 sets of washer and dryer. Additional 5 bedrooms & 2 full bathrooms in basement can be made into 2 separate basement suites each with its own entrance, perfect for in-law suites with extra income potential! Brand new flooring in Basement! Direct access to double garage, driveway parks 4 cars! A generous deck and idyllic retreat in the backyard - great for relaxing or entertaining! (id:60365)
16 Chudleigh Avenue
Toronto, Ontario
A rare opportunity in the heart of Lytton Park welcome to 16 Chudleigh Avenue, a beautifully updated 3-bedroom, 2-bath family home set on a quiet, tree-lined street. Perfectly located in the highly sought-after John Ross Robertson, Glenview, and Lawrence Park Collegiate school district, this home offers the very best of Midtown living just minutes from the subway, TTC, Yonge Street, and Avenue Road shops and dining.Inside, you will find bright and welcoming principal rooms, a seamless main floor layout, and built-in speakers that make everyday living and entertaining a joy. Upstairs features three generous bedrooms, while the fully dug-down basement provides impressive ceiling height, a spacious recreation room, and a modern bathroom perfect for family gatherings, a home office, or guest space with a separate entrance. Step outside to a private backyard complete with a deck, fenced yard, and green space perfect for family time, entertaining, or simply relaxing outdoors. A true standout in this neighbourhood is the private garage, offering rare convenience and storage in a community where parking is at a premium. Combined with the homes thoughtful upgrades and inviting flow, this property delivers both comfort and long-term value.16 Chudleigh Avenue blends the prestige of Lytton Park living with the everyday practicality families desire. Steps to top-ranked schools, minutes to transit, and surrounded by the best of Midtown Toronto, this is a move-in-ready home not to be missed. (id:60365)

