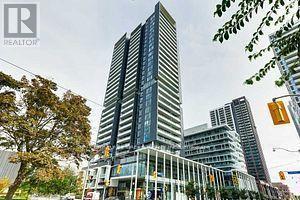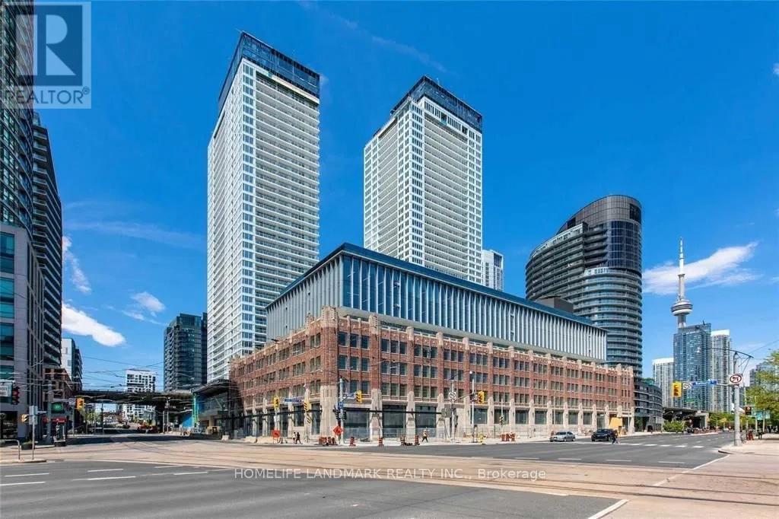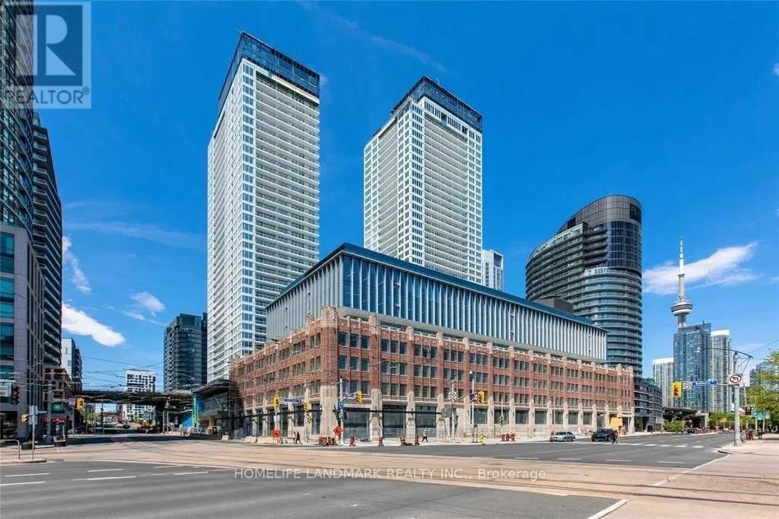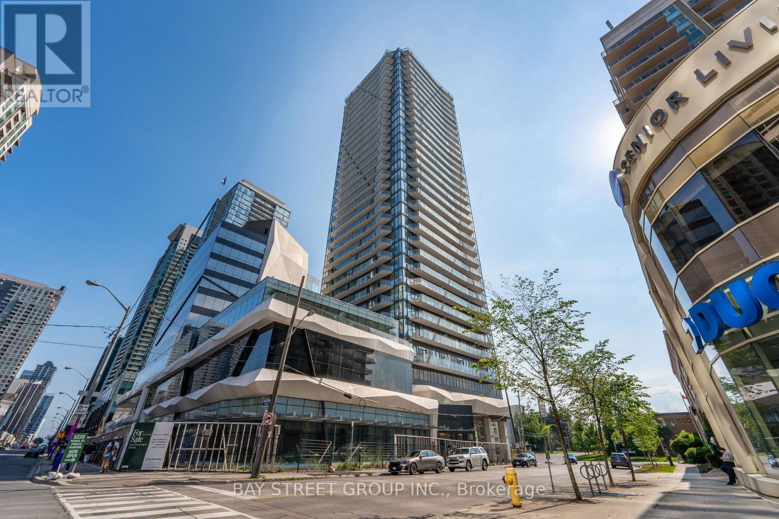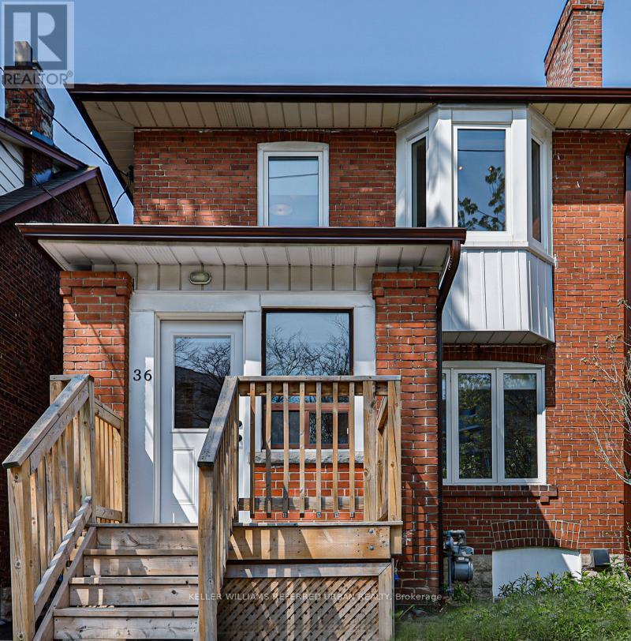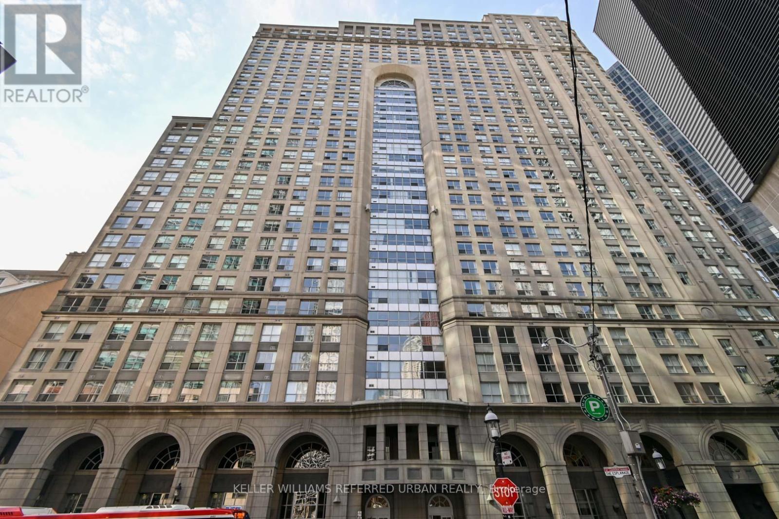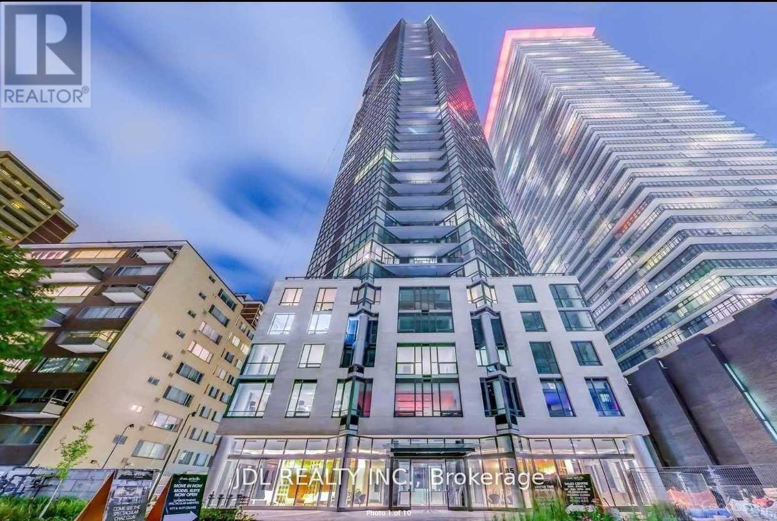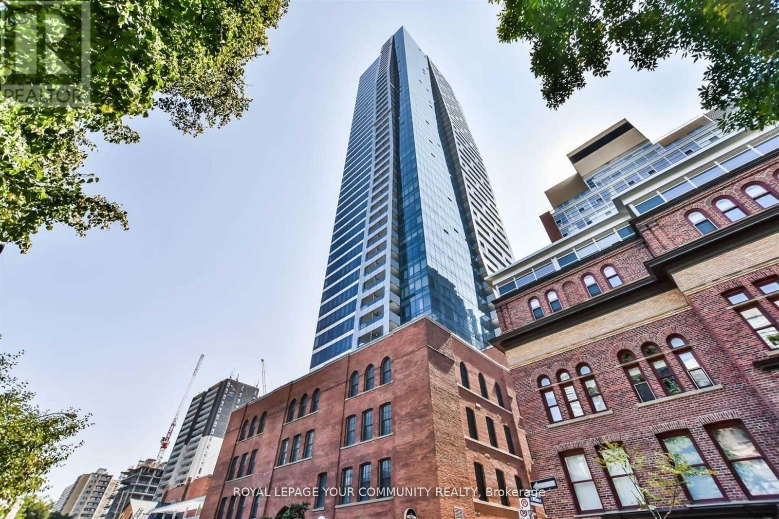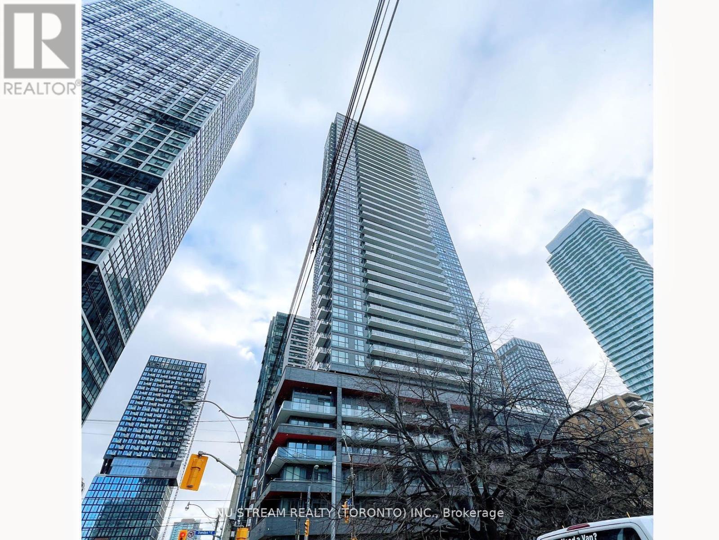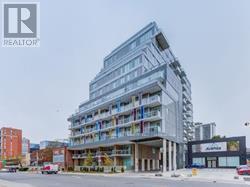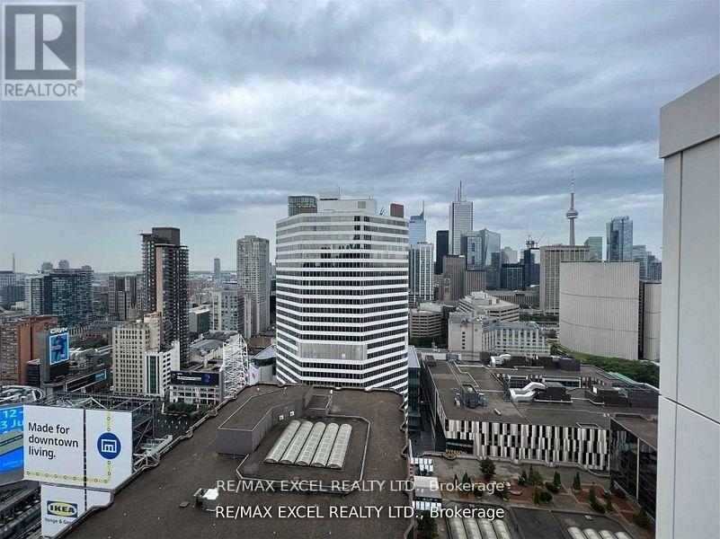1309 - 225 Sumach Street W
Toronto, Ontario
Daniels Corporation-built corner suite offers spacious 2-bedroom, 2-bathroom living with included parking and locker. Enjoy a large, west-facing balcony with unobstructed city views in this vibrant downtown Toronto neighborhood. Enjoy excellent building amenities. Proximity to essentials like grocery stores, cafes, schools, parks, community centre, aquatic centre, Toronto Metropolitan University, Eaton Centre, and George Brown College adds unmatched convenience. On TTC route, close to DVP, QEW and 401 (id:60365)
4502 - 17 Bathurst Street
Toronto, Ontario
Experience refined urban living in one of downtown Toronto's premier residences. This sophisticated 3-bedroom suite is bathed in natural light through expansive floor-to-ceiling windows, offering a bright and modern atmosphere. The sleek kitchen is outfitted with premium appliances, making it a standout space for both daily gourmet cooking and hosting guests.Residents enjoy unparalleled access to the historic heritage building next door, which houses a flagship Loblaws, LCBO, Shoppers Drug Mart, and Joe Fresh within 87,000 square feet of high-end retail. Located just steps from the waterfront, the building is surrounded by Toronto's finest dining, entertainment, and sports venues, with the TTC and major highways easily accessible for effortless commuting.This location is also a top choice for families, situated within the catchment of highly-rated schools like Harbord Collegiate Institute, ensuring a perfect balance of luxury lifestyle and academic excellence. (id:60365)
3205 - 17 Bathurst St Street
Toronto, Ontario
Experience refined urban living in one of downtown Toronto's premier residences. This sophisticated 1-bedroom suite offers a bright and modern atmosphere. The sleek kitchen is outfitted with premium appliances, making it a standout. Residents enjoy unparalleled access to the historic heritage building next door, which houses a flagship Loblaws, LCBO, Shoppers Drug Mart, and Joe Fresh within 87,000 square feet of high-end retail. Located just steps from the waterfront, the building is surrounded by Toronto's finest dining, entertainment, and sports venues, with the TTC and major highways easily accessible for effortless commuting. This location is also a top choice for families, situated within the catchment area of highly rated schools like Harbord Collegiate Institute, ensuring a perfect balance of luxury lifestyle and academic excellence. One parking spot is included (id:60365)
Lph 05 - 15 Ellerslie Avenue
Toronto, Ontario
Welcome to The Ellie Condo, where luxury and modern living converge in this elegant lower penthouse one-bedroom suite, perfectly situated at the southwest corner to capture stunning views and abundant natural light through floor-to-ceiling windows. Featuring upgraded finishes and soaring 9-foot smooth ceilings, this beautiful home offers access to exceptional amenities including a rooftop terrace with BBQs, 24-hour concierge, fitness centre, games and billiards room, private guest suites, movie theatre, visitor parking, and his and hers saunas. Come and discover your perfect home today! (id:60365)
Main - 36 Winona Drive
Toronto, Ontario
Welcome Home To Your Beautifully Renovated High End Main Unit In A Legal Triplex. Look No Further This Has It All. Spectacular 1 Bedroom With Den/Office Space, Ensuite Private Laundry, Chefs Kitchen W/Touch Faucet, Private Entrance And Porch Area, Plus So Much More. Access To Backyard & Garden. Fabulous Renters Dream. Close To Everything. This Is The Rental Unit That You've Been Looking For! There Is Nothing To Do Except Move In And Enjoy! (id:60365)
1922 - 25 The Esplanade
Toronto, Ontario
Gorgeous 2 bedroom, 850 sq. ft. suite, European style, renovated kitchen, open concept living/dining/kitchen. 2nd bedroom is currently used as an office. Halogen track lighting. South exposure with lake view. Great location, walk score of 99. Minutes to major amenities; Union Station, St. Lawrence Market, Harbourfront. Distillery, financial and entertainment districts. (id:60365)
4506 - 45 Charles Street
Toronto, Ontario
All Hardwood Floor, All Build-In Appliances, Granite Counter, Marble Floor And Wall In 1 Bath Rooms, 9 Feet Ceiling. Amazing Amenities: Sky Club On 36F, Stylish Lobby, Outdoor Courtyard, Exercise Room, Games Room, Sauna, Yoga & Pilates Studio, Bbq Area And More... Walking 7 Mins To U Of T, Subway 2 Mins.Extras: (id:60365)
1701 - 5 St Joseph Street
Toronto, Ontario
Modern Luxury 5 Condo @ Yonge / Bay / Wellesley * Steps To University Of Toronto, Subway, Restaurants, Shops, Parks And More! * Bright Unobstructed East / Yonge St View, Open Concept, Huge Balcony, Engineered Wood Floor Thru Out, Fully Integrated Full Size Miele Appliances, Built-In Island, Granite Counter Top, Large Floor To Ceiling Windows, 9' Smooth Ceilings! (id:60365)
2903 - 159 Dundas Street E
Toronto, Ontario
Well maintained 1-bedroom luxury condominium nestled in the heart of downtown Toronto. Features spectacular south-facing view of the city from its spacious open balcony. The interior showcases a modern open-concept kitchen with granite countertops and an elegant backsplash, complemented by laminate flooring throughout. Close to all amenities and transit options (id:60365)
204 - 68 Merton Street
Toronto, Ontario
Safe & Quiet Midtown Area, Boutique Condo, Sun-Filled 1 Bedroom Unit, Bright & Spacious Functional Layout With Modern Finishes; Minutes 'walk To Yonge-Line Davis Ville Station, Prestigious Public and private schools. Best Walking Score! Close to Shops/Restaurants, Beltline Trail, Restaurants, Pubs, Coffee Shops & Oriole Park.Prestigious Schools: College francais secondaire 8.2/10, Whitney Junior Public School 9.9/10, EE Jeanne-Lajoie8.0North Toronto Collegiate Institute8.3/10, Upper Canada College(private),The York School(private), ESC Saint-Frere-Andre 8.0/10 (I.B. program).1 dog+1 cat, or 2cats. no more than 2 total pets per unit, max 25lbs. (id:60365)
608 - 20 Edward Street S
Toronto, Ontario
Location: next to Dundas Sq, downtown, Toronto. Amenities in building: gym, study room, basketball court, barbecue, theatre room, karaoke room, party room, billiards and table tennis. Around the building: 100% walk score! 1 minute to Dundas Square, subway, Bay St, minutes to U of T, Ryerson, other colleges, hospitals, financial core, eat on centre. Inside the unit: pre-engineered flooring, smooth ceilings. Integrated premium kitchen appliances, stone countertops, backsplash, undermount sink. (id:60365)
1009 - 200 Sackville Street
Toronto, Ontario
Bodacious Bartholomew! This stunning, bright and spacious 1 bed condo is brilliantly laid out with incredible clear views steps from everything you need in Regent Park! The Bartholomew Downtown East was developed in 2017. This Toronto condo sits near Dundas St E and Sackville St, in Downtown's Regent Park neighbourhood. This Toronto condo can be found at 200 Sackville Street and has 188 condo units. Spread out over 13 stories, amenities here include Visitor Parking, Party Room, Rooftop Deck and Concierge as well as a Rec Room, Games Room, Gym, Security Guard, Bike Storage, Media Room, Meeting Room, Beanfield Fibre Available, Outdoor Patio and Security System. Included in your monthly condo maintenance fees are Air Conditioning, Common Element, Heat, Building Insurance, Parking and Water. With excellent assigned and local public schools very close to this home, your kids will get a great education in the neighbourhood. This home is located in park heaven, with 4 parks and a long list of recreation facilities within a 20 minute walk from this address. Public transit is at this home's doorstep for easy travel around the city. The nearest street transit stop is only a 2 minute walk away and the nearest rail transit stop is a 20 minute walk away. (id:60365)

