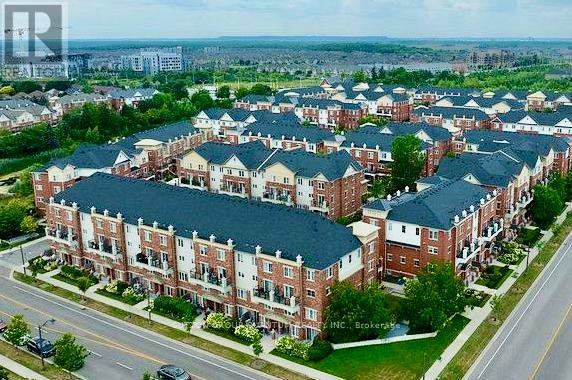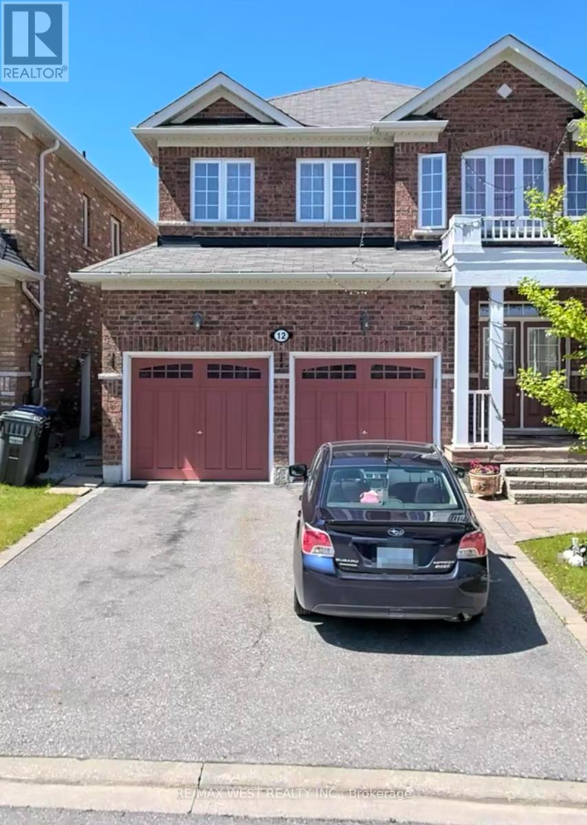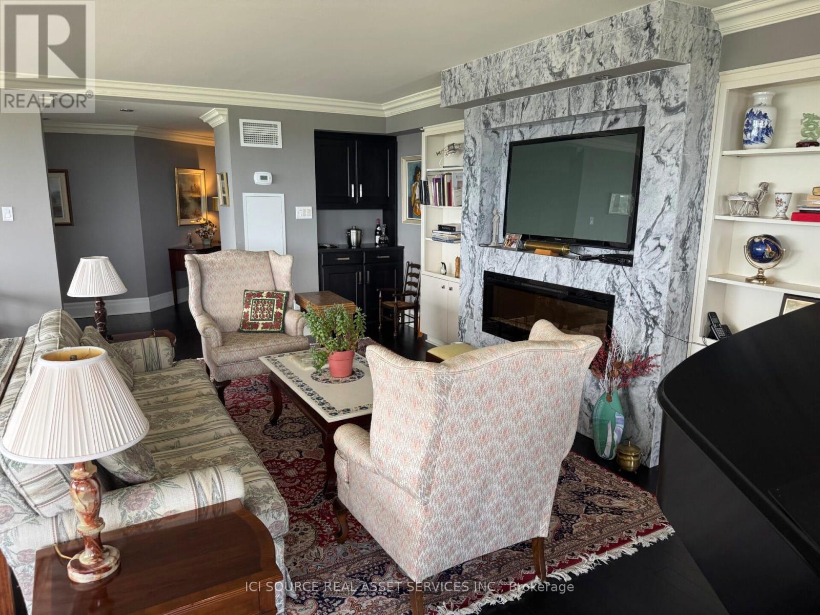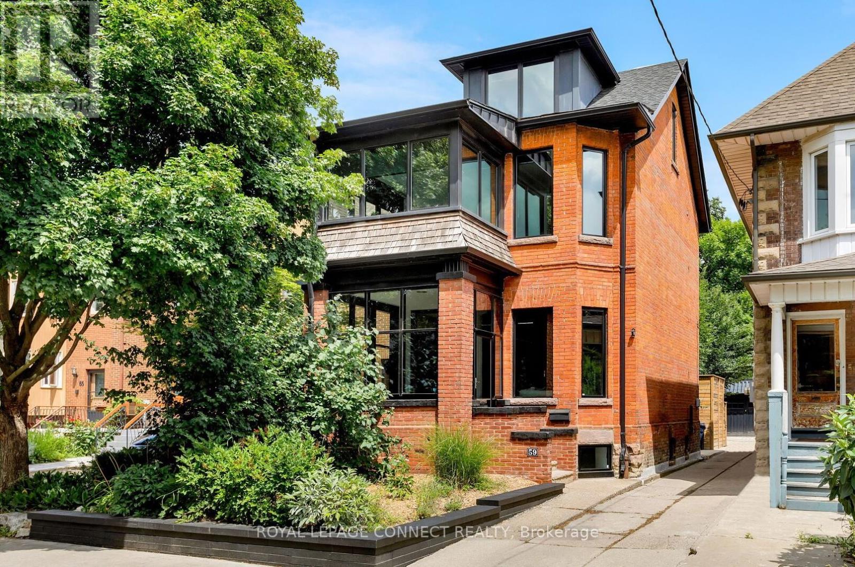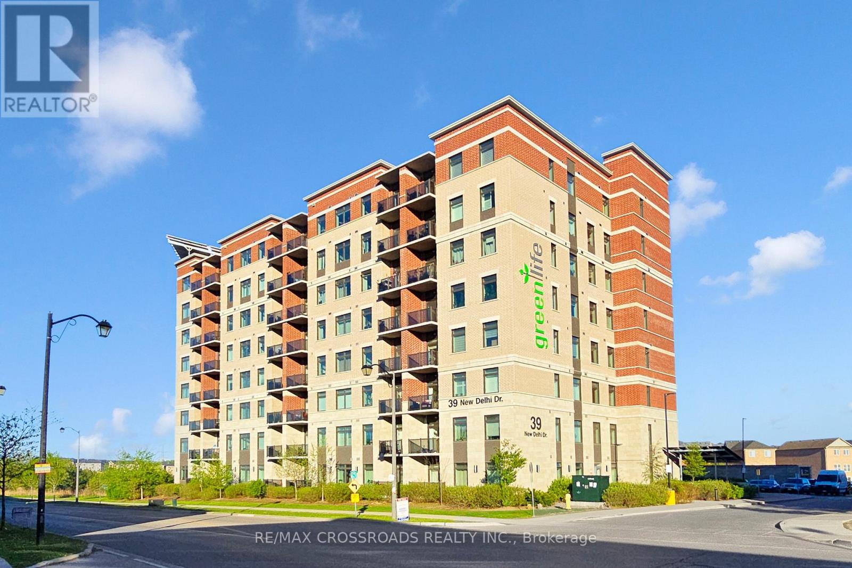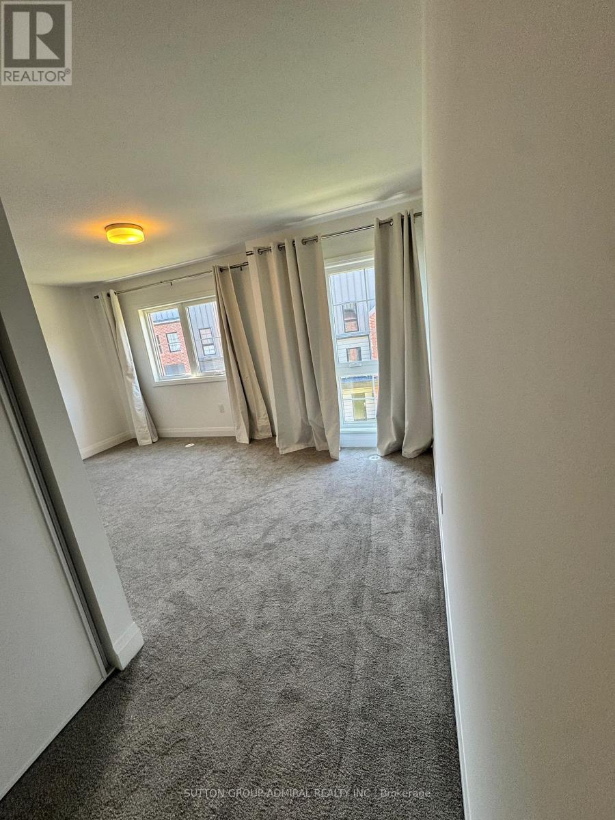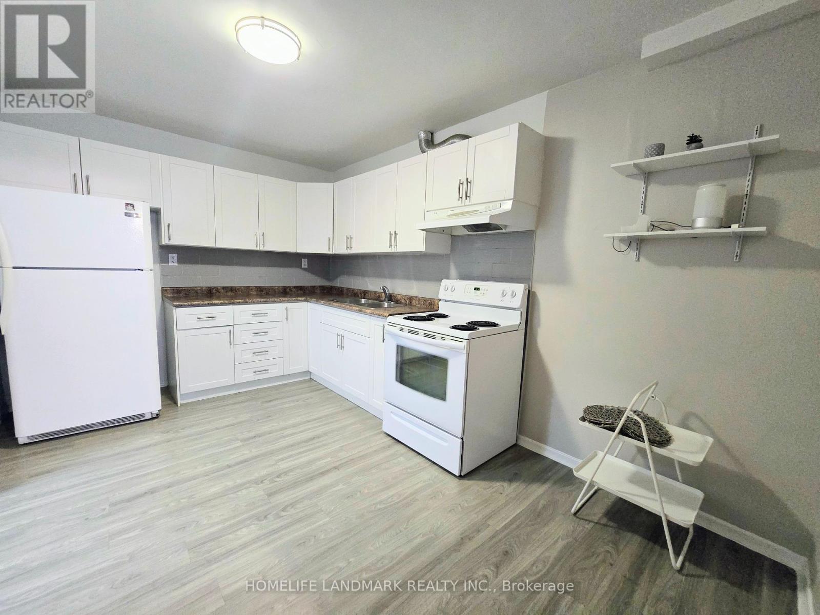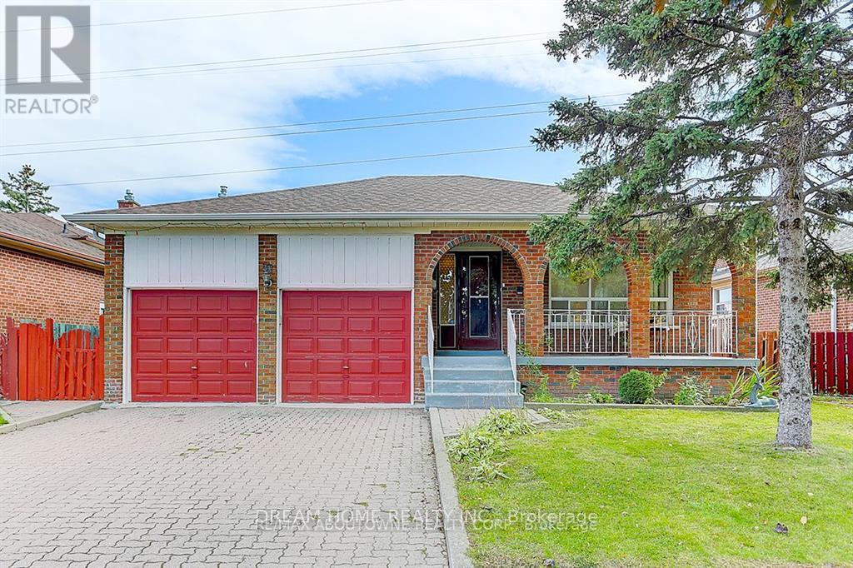21 - 47 Hays Boulevard
Oakville, Ontario
Rare Upper Corner Unit at Waterlilies by Fernbrook! Bright 2-Bed, 2-Bath executive townhouse in Oakville Uptown Core. Sun filled, Open-concept layout, modern kitchen with Black Whirlpool appliances, and convenient 2nd-floor laundry. Enjoy a south-facing balcony with permitted BBQ, plus owned locker and underground parking. Steps to schools, shopping, dining, parks & transit, with highway access. Vacant & move-in ready with flexible closing! (id:60365)
12 Haviland Circle
Brampton, Ontario
Welcome home to this newly renovated Legal basement apartment in a detached home. Open concept living and dining area and newer kitchen offers a warm and inviting atmosphere for your family entertainment. This basement is tastefully renovated, freshly painted and has laminate/tile floor (no carpet), has 2 Spacious Bedrooms with large legal windows and closet in each Brm and newly renovated Full 3-piece washroom. This basement apartment is bright, spacious, and thoughtfully designed so much so, it doesn't feel like a basement at all. Large windows in every room flood the space with natural light, creating an uplifting environment for you and your family. Enjoy the privacy of a separate entrance and the convenience of ample closet space. Nestled in a quiet neighbourhood, you're just minutes from public transit, parks, schools, and shopping centers. With parking available and move-in ready, this family space is perfect for those seeking comfort and style in a quite family friendly neighborhood. Shared Laundry And A Large Size Storage Space. Ideally located close to all amenities ,schools, parks, shopping, and transit. (id:60365)
2703 - 2045 Lake Shore Boulevard W
Toronto, Ontario
Rare, unique huge 27th floor luxury condo. 3 bedrooms including large master bedroom with Him and Hers dressing rooms and ensuite double sink bathroom with large Jacuzzi bath tub. Front hall powder room and guest bathroom with shower. All have fans and heated floors. Separate dining room with built in Buffet cupboard. Large modern fully equipped kitchen with marble counter tops cooking island with fan and professional appliances. Large living room ( 25 x 27) with dry bar and marble encased electric fireplace and recessed lighting. Crown mouldings, 14" baseboards , laminated wood flooring. Floor to ceiling windows with blinds . In suite laundry , 2 parking spaces storage locker . Spectacular views and Subsets . 27 Amenities including pool , workout rooms sire restaurant am, spa Taxes $6,628/annum. Condo Fees which include all services ( electricity water heating etc) $3696/mo. *For Additional Property Details Click The Brochure Icon Below* (id:60365)
59 Fuller Avenue
Toronto, Ontario
Majestic 2.5 Storey Detached Victorian in Roncesvalles. Located on a Quiet Family Friendly Street, This Circa 1886 Home Offers Grand Proportions Throughout. Full Professional Renovation with Bespoke Monochromatic Contemporary Finishes, Over 2,800Sq.ft, Massive Open Concept Main Floor with 10' Ceilings; Primed for Entertainment! Ultra Clean Line Workmanship, Unmatched Natural Light, Custom Cook's Kitchen with Ceiling Height Cabinetry, Bosch, Miele, Fisher & Paykel Appliances, Quartz Counters & Island, Floor to Ceiling Slider Access to a Private Composite Deck & Fenced Yard. Spacious Primary with Bay Window, Spa-Like 4pc. Ensuite & Custom Built-in Closets, Sunroom/Office Offers Wall to Wall Windows & Tree Top Views. 2nd Bedroom Features 14' Cathedral Ceilings and a Loft, Wonderful 3rd Floor Bedroom Retreat Provides Enough Space for an Office & Sitting Area. Tastefully Designed Bathrooms, Custom Built-ins Throughout, Finished Lower Level with 8' Ceilings & Stunning Polished Concrete Floors... Heated! Modern Mechanics, Custom Pella Black Framed Windows, Grohe, Franke & Duravit Fixtures, Originally a 5 Bedroom Home, 3rd Floor Conversion to 2 Bedrooms Possible, Large 23.6' x 124' Landscaped Lot with Mutual Drive & 2 Car Garage. Steps to Roncesvalles Shopping & Entertainment, High Park & Public Transit. 5-10 Minutes to the Liberty Village Tech Hub, Only 20 Minutes to Pearson Intl. or the Financial District. (id:60365)
335w - 268 Buchanan Drive
Markham, Ontario
Luxury 1-Bedroom Condo With 10 Ft. Ceiling.1 Parking & Locker Included. Transit At Door Steps. Close To Markham Civic Centre, York University Markham Campus, Unionville High School Zone, Banks, Supermarkets And Restaurants. Easy Access To Hwy404/407. Building Amenities: Gym, Yoga Room, Ping Pong Room, Indoor Pool, Karaoke Room, Mah Jong Room, Guest Suite, Meeting Room, Library, Lounge & Party Rooms, Tai-Chi Garden And Rooftop Terrace. 24Hrs Concierge (id:60365)
601 - 39 New Delhi Drive E
Markham, Ontario
Welcome to the highly sought-after *Greenlife Condo*! This bright and spacious 2-bedroom, 2-washroom unit offers exceptional value with **one of the lowest maintenance fees in the area**. Enjoy modern living with 9 ceilings, stylish laminate flooring, Nice kitchen cabinets, quartz countertops, and beautifully finished bathrooms. Relax or entertain on the large open balcony with great views. **Geothermal heating & A/C** add year-round comfort and energy efficiency.Unbeatable location just steps to TTC & YRT, and walking distance to Costco, Shoppers Drug Mart, Home Depot, mosque, and more. Minutes to top-rated schools, restaurants, parks, community centre, and Hwy 407. Perfect for first-time buyers, downsizers, or investors!--- (id:60365)
300 Atkinson Avenue
Vaughan, Ontario
Discover Rosepark Townhomes A Prestigious Collection of Upscale Residences Nestled in the Heart of Thornhill. This exceptional End Unit model boasts soaring 9-foot ceilings on the main floor and is a rare premium end unit. Featuring 3 generously sized bedrooms and 3 stylish bathrooms, this home masterfully combines contemporary design with everyday functionality. Indulge in a chef-inspired kitchen, luxurious spa-like bathrooms, 349 Sq Ft of a Roof Top Terrace and the convenience of private underground parking for two vehicles. Ideally located just minutes from Promenade Mall, you'll enjoy easy access to top-tier schools, beautiful parks, and a wide selection of shopping and dining options. With close proximity to major highways and public transit, this residence delivers a lifestyle of refined comfort and exceptional accessibility. (id:60365)
329 Cochrane Street
Whitby, Ontario
Huge Lot, Huge Inground Pool, (Salt Water), Basement Income! This Central Whitby/Lynde Creek, Updated, Brick Bungalow Sits On A Large 51' x 132' Lot With A Massive 15' x 30' Inground Pool With Interlock Surround & Stepdown Into The Pool. The Updated Kitchen Features Quartz Counters, A Custom Tiled Backsplash & Porcelain Floors. The Re-Finished Original Hardwood Floors On The Main level Look Almost Brand New. Main Floor Washroom Renovated In 2019. Huge Primary Bedroom With Double Closet & Hardwood Floors With View Of The Backyard & Pool. Very Large & Fully Fenced Yard With Mature Trees On The Fence lines - Absolute Privacy On All Sides. Fabulous Basement 'Family' Tenants, (5 Year Tenants), Can Leave Or Be Assumed. (id:60365)
1 - 2844 Danforth Avenue
Toronto, Ontario
Spacious and well-maintained 3-bedroom apartment available for lease in Torontos vibrant East End, just steps from Main and Danforth. This two-storey unit offers a functional layout perfect for roommates, a small family, or professionals looking for comfortable city living.The main floor features a full kitchen with ample cabinet space, a dedicated dining area, a bright and cozy living room, a convenient powder room, and in-unit laundry. Upstairs, you'll find three generously sized bedrooms and a full 4-piece bathroom. The unit is clean, bright, and ready for you to move in.Located in a highly walkable neighbourhood, the apartment is just a short stroll to both Main Street and Victoria Park TTC subway stations. Directly across the street, you'll find grocery stores, restaurants, cafés, shops, and a gym. Everything you need is right at your doorstep.The space is ideal for tenants who value cleanliness, quiet, and respectful shared living.The unit is available for immediate lease. Please inquire for rent details and to schedule a viewing. (id:60365)
#bsmt - 31 Lambeth Square
Toronto, Ontario
Desirable Neighborhood With Spacious & Cozy Three-Bedroom Basement Apartment! This Functional Basement Apartment Is Well-Maintained With Separate Entrance With 2 Bedrooms On The Main Floor And 1 Large Bedroom In The Basement, Open-Concept Kitchen, Spacious Dining Area, Ensuite Laundry (Shared With Landlord). Conveniently Located Within Walking Distance To TTC, T&T And Foody Supermarket, Restaurants, Top-Ranking Schools, Easy Access To 404 & 407, And All Other Amenities. (id:60365)
1811 - 22 Olive Avenue
Toronto, Ontario
Yonge/Finch Area Luxury Condo, South West Corner Unit, Huge Windows, Spacious And Sunny, Very Bright, Kitchen with Window, Open Balcony, Minutes Walking To Subway, One Bus to York University, Seneca College, Restaurants, Grocery Shopping Center, Hydro Included in Rent, Very Convenient Location, Everything You Need. (id:60365)
419 - 901 Queen West Street W
Toronto, Ontario
Welcome to urban living at its finest in this beautifully appointed 2-storey condo located directly across from the iconic Trinity Bellwoods Park. Nestled in a boutique building that offers privacy and charm, this spacious 2-bedroom, 2-bathroom residence combines contemporary design with peaceful, leafy views.Enjoy an open-concept main floor with floor-to-ceiling windows that flood the space with natural light and offer uninterrupted, serene vistas of the park. The kitchen features stainless steel appliances, and a convenient breakfast bar, perfect for both entertaining and everyday living.Upstairs, the generous bedrooms provide a quiet retreat and ample closet space. Thoughtfully designed, this condo also features in-suite laundry, hardwood floors, and a functional layout ideal for professionals, couples, or small families.Have A Car? One Bike? Two Bikes? You're Covered With The Twin Bike Rack And Parking Space.Step outside to explore the vibrant West Queen West neighbourhood, with cafes, galleries, and restaurants just steps away - or simply cross the street for a morning jog or relaxing afternoon in the park.Boutique living, unbeatable location - this one has it all. (id:60365)

