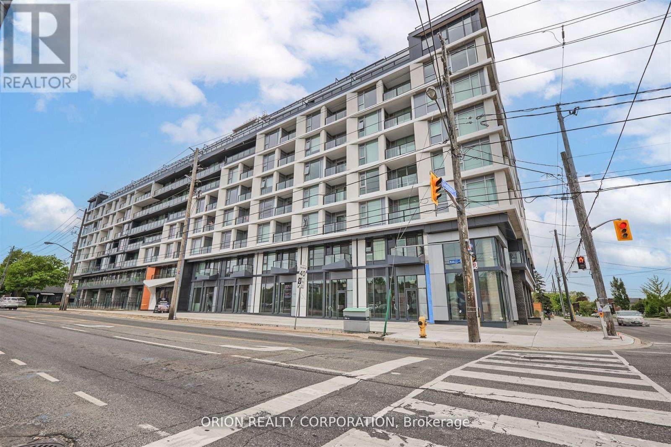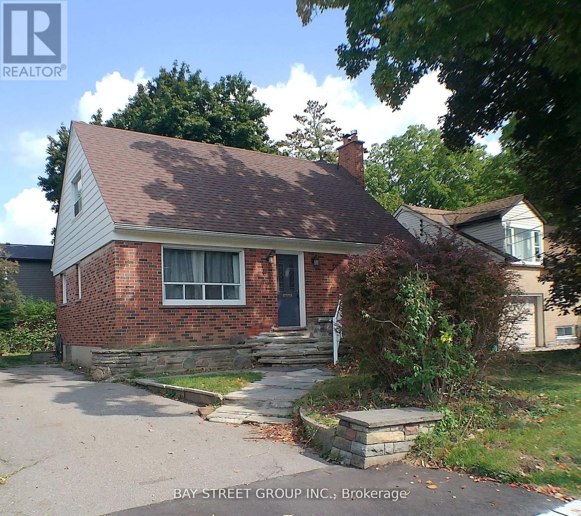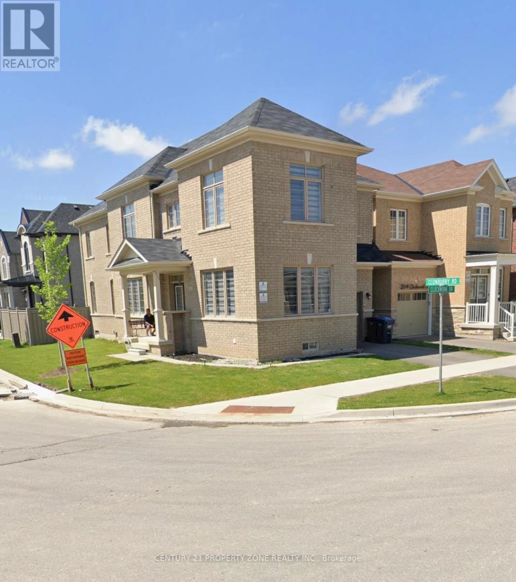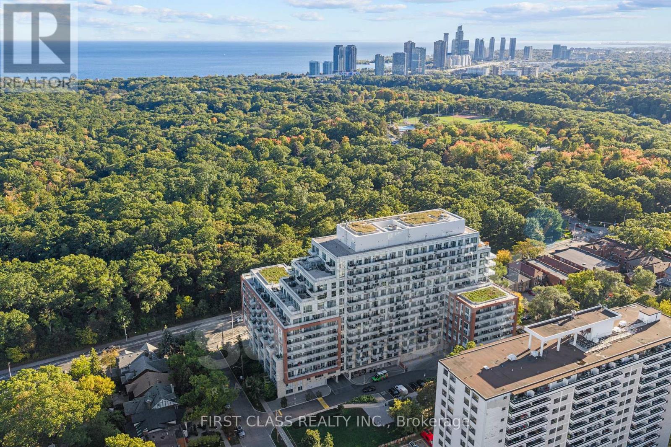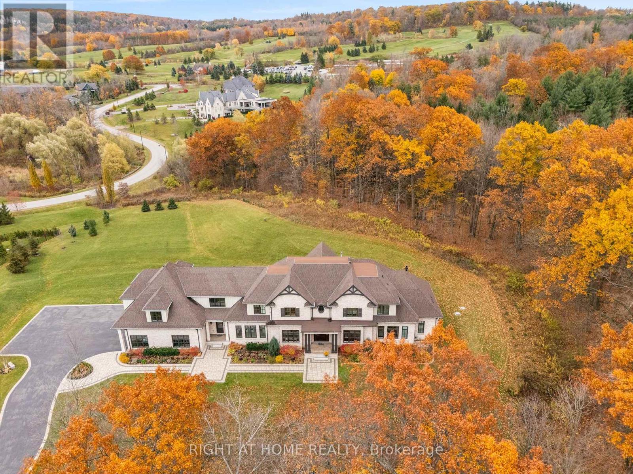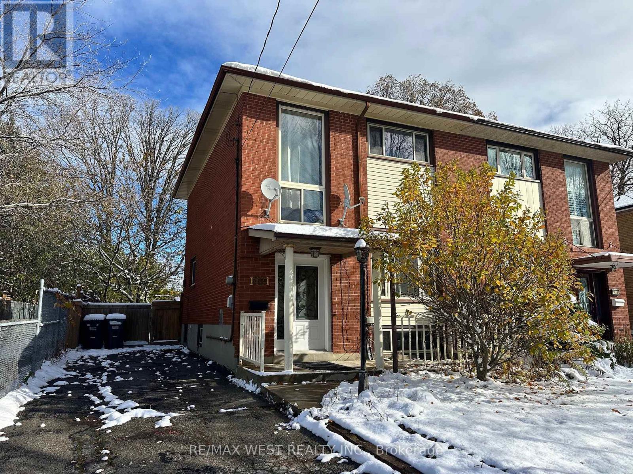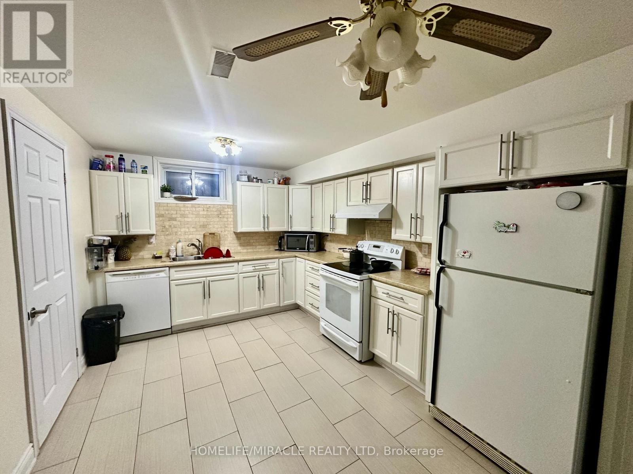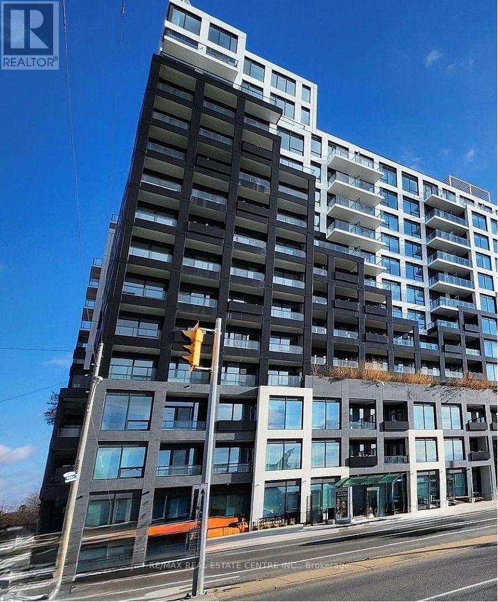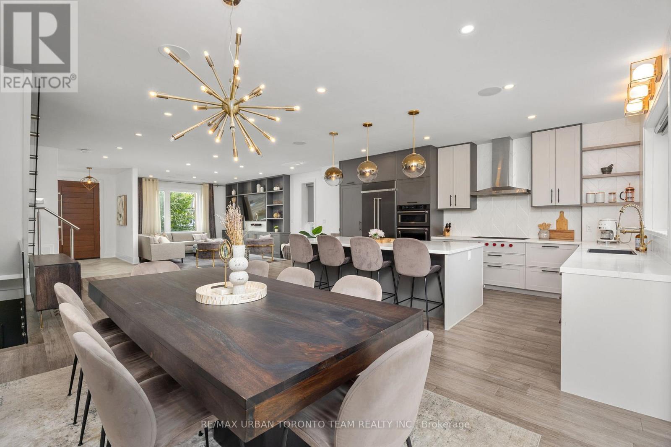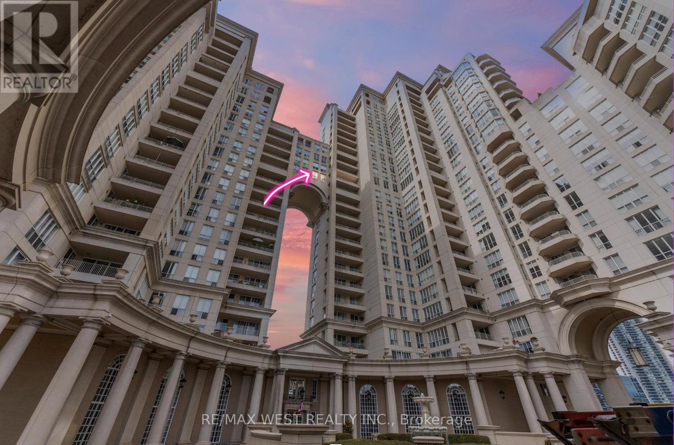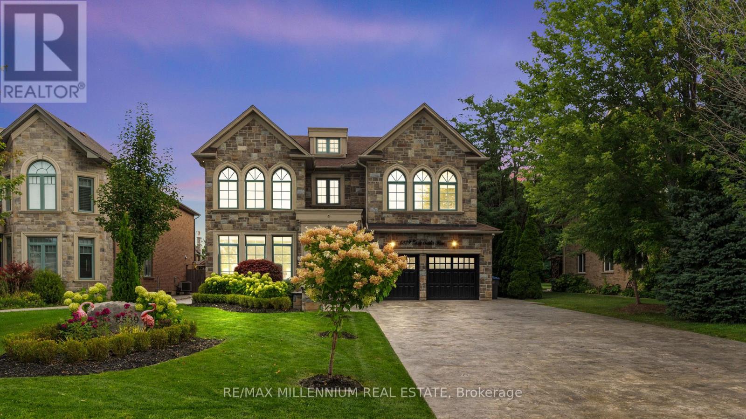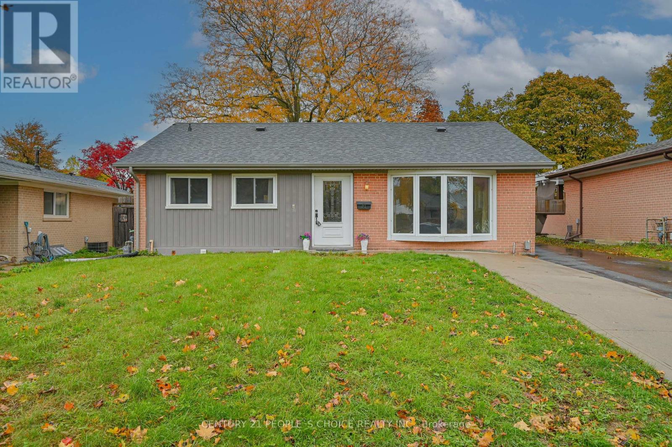603 - 556 Marlee Avenue
Toronto, Ontario
Welcome to this Bright & Spacious 1-bedroom + Den Condo in a brand-new building offering modern living. Enjoy the convenience of an ensuite laundry and modern finishes and amenities with 24-hour concierge service. Perfectly located near shopping, dining, and transit, with just minutes to Glencairn Station. This unit also includes a parking spot. (id:60365)
60 Mary Street
Brampton, Ontario
Client RemarksAmazing Location! Steps From Gage Park, City Hall And The Go Train! Siding On The Etobicoke Creek Trail And Walking Distance To Groceries And Great Schools. Renovated 4 Bedroom Detached Home In The Heart Of Downtown Brampton, Separate Entrance For Basement with Large Reck Room, Laundry Room And Unfinished Portion-Great For Storage**Fireplace In Living/Dining Room (id:60365)
1 Clunburry Drive
Brampton, Ontario
Location Location! Beautiful 2 Bedroom Legal basement apartment for lease, Available from 1st December, Huge Living, Dining Area with modern Kitchen, Decent size bedrooms. Walking Distance To Plaza, Public Transit, Grocery store, Minutes To Mt Pleasant Go Station. Just Minutes To Hwy & all other amenities. Rent plus 30% utilities, One parking included. (id:60365)
1020 - 1830 Bloor Street W
Toronto, Ontario
Live Across High Park In One Of Toronto's Most Desired Buildings! Steps from Bloor Station. This Spectacular 1 Bedroom Executive Suite At High Park Condominiums Boasts An Upgraded Kitchen W/ Quartz Counters And Kitchen Island. Enjoy A Large Private Balcony With Sunset Views. High Park Features 398 Acres Of Outdoor Green Space! The TTC Subway Line, Rabba Grocery And More At Your Doorstep.Enjoy State-Of-The-Art 18,000 sq. ft. Indoor & Outdoor Amenity Spaces Including: Concierge, Rock Climbing Wall, Weight Studio, Theatre, Sauna, Garden, Cardio Studio, Indoor/Outdoor Yoga & Pilates Studio, Party Room, BBQ, Outdoor Lounge, Billiards Room (id:60365)
2606 Harvestmoon Lane
Burlington, Ontario
Set against the breathtaking backdrop of Mt. Nemo, this custom-built estate showcases the ultimate balance of luxury, privacy, and natural beauty. Perfectly situated at the end of a quiet cul-de-sac, this home offers exceptional privacy on over 2 private acres. This 6,400 sq.ft home, built in 2019, features 5 spacious bedrooms & 5 elegant bathrooms. A bright 3,400sqft walk-out lower level expands the home's footprint, offering incredible potential for customized living or entertaining space! A grand centre-hall entrance opens to a cathedral-height great room w/ 22ft ceilings, a porcelain-slab fireplace wall, wood beams, and floor-to-ceiling windows that fill the space with natural light. The main kitchen is a chef's dream, complete w/ a large island, granite counters, and high-end appliances, complemented by a secondary kitchen with a 6-burner Wolf gas range and walk-in pantry- ideal for entertaining. The formal dining room connects through a butler's servery with pocket doors, while hardwood floors flow throughout and radiant-heated flooring warms all tiled areas. A 3-car garage offers interior access to both levels. Smart-home lighting, climate control, and an 8-camera security system extend throughout the home for ultimate comfort and safety. The main-level primary suite, with soaring 14ft ceilings, opens to the rear porch and treeline views & includes 2 walk-in closets w/ a built-in vanity & a luxurious 5-pc ensuite. 2 staircases then lead to spacious bedrooms and a loft with glass railing overlooking the great room & forest views. A convenient storage room is also flexibly roughed in for an additional bathroom. Outdoors, venue-style entertaining is effortless with a covered porch and uninterrupted treetop views.Steps from Lowville Golf Course and major highways 407,QEW & 403 just mins away, this property blends peaceful country living with city convenience for a perfect mix of luxury, privacy, and accessibility in one of Burlington's most prestigious enclaves. (id:60365)
1421 Freeport Drive
Mississauga, Ontario
Renovators delight in the heart of Mississauga! Nestled in the tranquil and family-friendly community of Erindale, this three-bedroom semi-detached home offers the perfect blend of comfort, potential, and convenient location. Situated on a quiet, child-safe street, it's an ideal setting for young families seeking peace of mind and room to grow. Step outside to your private backyard, surrounded by mature trees - a rare retreat with plenty of space to entertain, garden, or even add a pool. The driveway accommodates up to three cars, offering convenience for family and guests alike. Inside, you'll find a solid layout ready for your creative touch. Perfect for anyone with a vision to personalize their space or for renovators looking for a promising project. Located just minutes from top-rated schools, beautiful parks, shopping, and public transit, this home combines accessibility with quiet suburban living. Don't miss your chance to transform this hidden gem into your very own Mississauga retreat-where comfort, potential, and location meet. (id:60365)
Bsmt - 2461 President Boulevard
Mississauga, Ontario
Centrally located in Cooksville, this spacious 3-bedroom lower-level unit offers exceptional value with a large living room featuring ample storage and a bright eat-in kitchen. The primary bedroom is generously sized at approximately 20 ft x 11 ft, with two additional well-sized bedrooms connected by a shared common area. The unit includes a private laundry room with exclusive washer and dryer. Situated steps from public transit, Cooksville GO Station, shopping, restaurants, and Square One, this home provides convenience and accessibility in a highly desirable neighbourhood. Comes with Fridge, Stove, Dishwasher. Washer & Dryer. Light Fixtures. 30% Utility Cost. 1 Parking Spot. (id:60365)
1203 - 1100 Sheppard Avenue W
Toronto, Ontario
Discover this stunning brand new condo just steps away from Downsview Station & minutes away from York University. Enjoy a spacious kitchen that seamlessly flows into the living room, filled with natural light. Spacious den can easily serve as a second bedroom, featuring a large sliding door and closet, all designed with modern aesthetic. Premium amenities such as 24hr concierge, fitness room, a pet spa, a lounge with bar, a rooftop terrace, a private meeting room, entertainment lounge with games and child playroom. Includes Roger's high-speed internet for seamless connectivity. Don't miss out on this incredible opportunity! (id:60365)
58 Manitoba Street
Toronto, Ontario
Welcome To 58 Manitoba St - A Modern Custom-Built Gem In The Heart Of Etobicoke!This Stunning Contemporary Home Offers Over 3,000 Sq. Ft. Of Luxurious Living Space With Exceptional Attention To Detail And High-End Finishes Throughout. The Open-Concept Main Floor Is Designed For Entertaining, Featuring A Chef-Inspired Kitchen With A 9-Ft Caesarstone Island, Integrated Appliances Including A Wolf Cooktop, And An Oversized Pantry Providing Ample Storage. Modern Light Fixtures And Sleek Finishes Enhance The Elegant, Airy Flow.Upstairs, Enjoy 9-Ft Ceilings, Hardwood Floors, And Spacious Bedrooms - Including A Primary Suite With A Walk-In Closet And A Spa-Like Ensuite With Brizo Finishes. The Second Bedroom Also Offers Its Own Ensuite For Added Comfort.The Finished Lower Level With A Separate Entrance Includes A 10-Ft Bar Island With Sink And Wine Fridge, Broadloom Flooring, A 4-Piece Bath, And A Laundry Area - Ideal For Guests Or Extended Family.Step Outside To A Large Three-Season Entertaining Deck Featuring A Custom Lousol Aluminum Louvered Pergola With Mechanical Louvers And Remote-Controlled Blinds, Perfect For Outdoor Gatherings. Enjoy A Centralized AV System With Ceiling Speakers And Five Sonos Zones, Including Outdoor Speakers. Additional Features Include Heated Floors In The Basement And Primary Ensuite, An Alarm System With Perimeter Cameras, And Parking For Up To Six Cars In The Driveway Plus A Single-Car Garage. Prime Location - A 12-Minute Walk To Mimico GO, 10-Minute Drive To Royal York TTC, And Quick Access To The Gardiner, QEW, And Hwy 427. Steps To Sanremo Bakery, Grand Avenue Park, Marine Parade, And Costco. (id:60365)
1608 - 2285 Lake Shore Boulevard W
Toronto, Ontario
Ever wonder what its like to live in the iconic *ARCH* of Grand Harbour? This is your chance to own one of the most distinctive and rarely available suites in the building offered for the very first time! This spacious 2-bedroom, 3-bathroom residence offers over 1,500 sq ft of thoughtfully designed living space, with both north and south exposures for stunning sunsets and peaceful marina views. The living and dining areas enjoy complete privacy, natural light, and picturesque views in both directions. A dedicated home office with custom built-in bookcases overlooks the marina ideal for reading, hobbies, or working from home.The generous kitchen features a walk-in pantry, built-in cabinetry, and an eat-in area facing the lake. A convenient pass-through to the hallway adds ease for groceries and daily living. Both bedrooms have their own private ensuites and enjoy serene north-facing views. The primary suite includes a luxurious soaker tub, separate shower, and a spacious walk-in closet, while the second bedroom features its own full bath and large closets. Additional highlights include warm cork flooring throughout and a dedicated in-suite storage room. Two parking spots and one locker are included. **Maintenance fees cover ALL UTILITIES including cable, and internet for worry-free living** Grand Harbour offers a true resort-style lifestyle with 24-hour concierge, pool, gym, sauna, party room, and guest suites. Just steps to the lake, marinas, Martin Goodman Trail, restaurants, shops, and transit. Easy access to the Gardiner, QEW, 427, airport, downtown, and the vibrant Humber Bay Shores. If you've been waiting for a one-of-a-kind waterfront home in a well-managed, welcoming community this is the one. (id:60365)
6839 Early Settler Row
Mississauga, Ontario
Over 5,000 sqft of luxury living just 2 mins to Hwy 401 and 5 mins to Heartland Town Centre. This custom home offers soaring ceilings, 2 living spaces, a main level office, motorized blinds, built-in ceiling speakers, and heated flooring in the 2nd-level washrooms. The finished basement is designed for entertaining with a custom bar, a sound-insulated theatre room, a heated driveway, and a separate entrance with a heated walkway for ultimate convenience. Outdoors, enjoy a resort-style backyard built in 2023 with a heated saltwater inground pool, sauna, built-in BBQ, heated sunroom, multiple decks, storage shed, and space to host up to 100 guests. Separate heating and cooling for each level, ample parking, and meticulous finishes throughout make this a rare offering that blends elegance, convenience, and lifestyle. (id:60365)
21 Cathedral Road
Brampton, Ontario
Location! Location! Updated, move-in ready bungalow with a legal basement apartment, ideally located near Shoppers World, transit, schools, parks, and everyday amenities. Set on a 50-ft frontage lot, this home blends comfort, functionality, and investment potential. The bright open-concept living/dining area features pot lights, laminate floors, and a large bow window. The modern kitchen offers ample cabinetry, a double undermount sink, and a walkout to a private, fully fenced backyard with a garden shed and gazebo. A hallway connects the tucked-away bedrooms for added privacy. The legal basement unit has a separate entrance, open living/dining area, modern kitchen with quartz counters, three bedrooms, a full washroom, separate laundry, and powder room. Updates include a 3-year-old furnace and a new A/C (July 2025). Basement furniture included. Ideal for first-time buyers, downsizers, or investors. A must-see! " Some rooms have been virtual staged as has the backyard." (id:60365)

